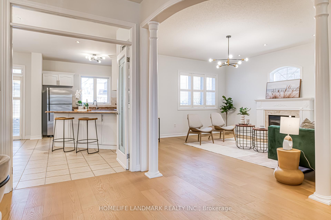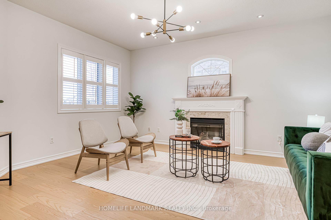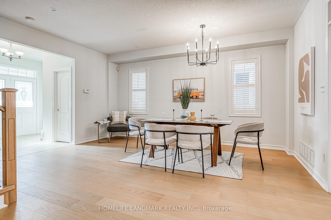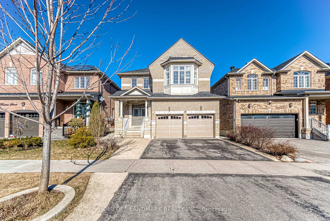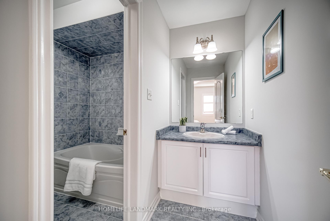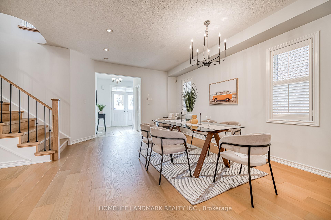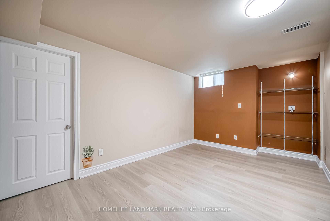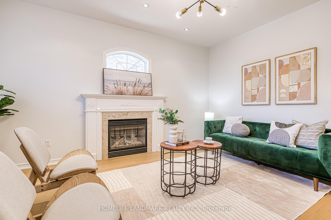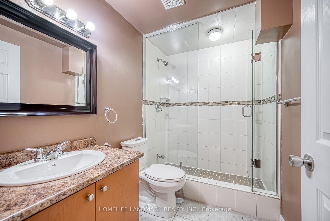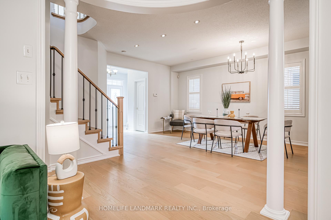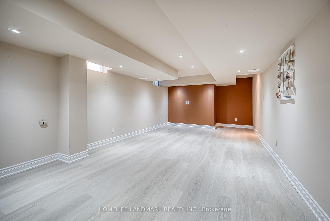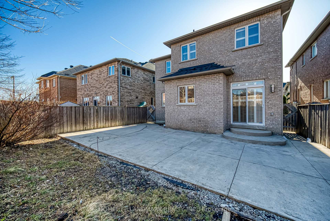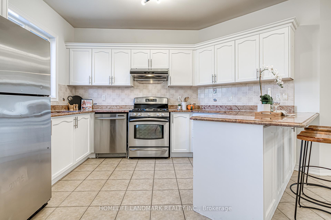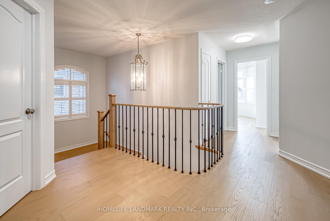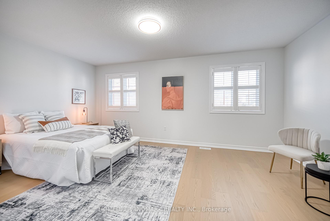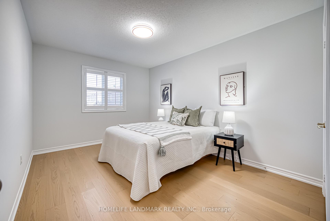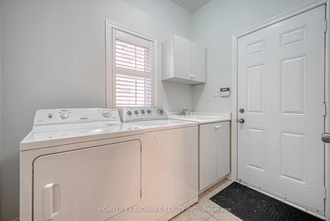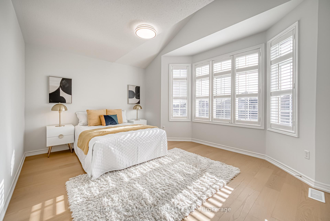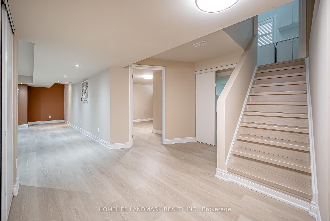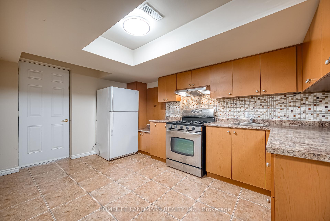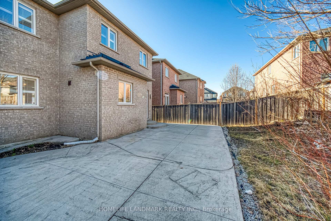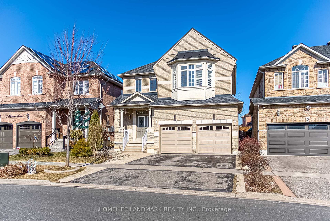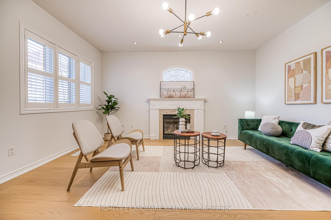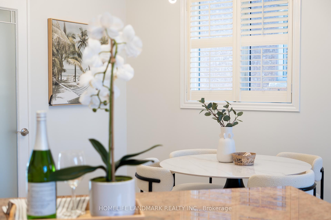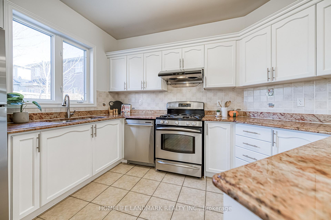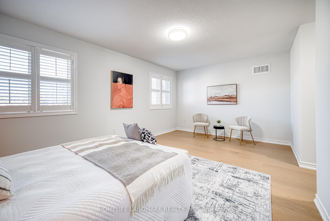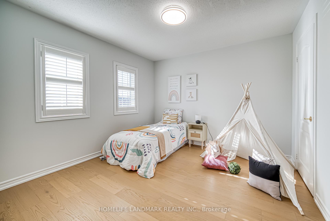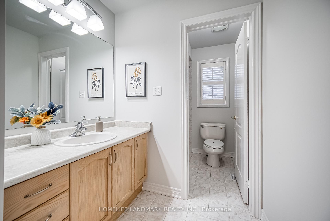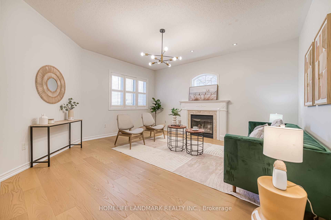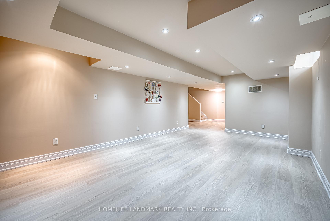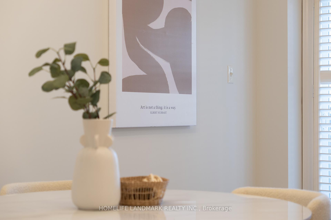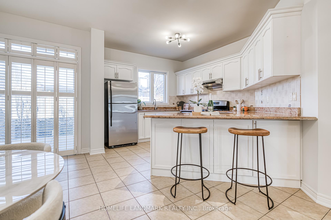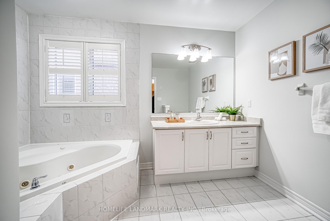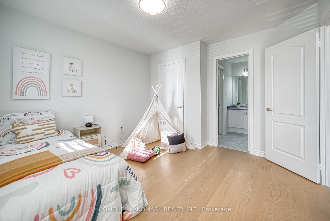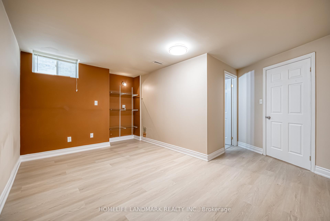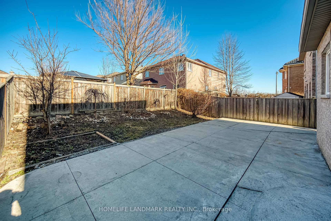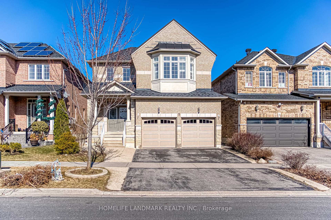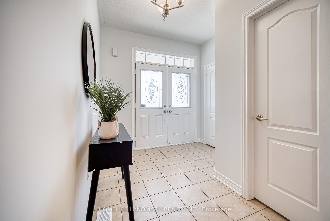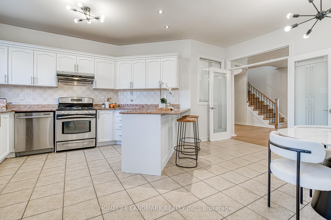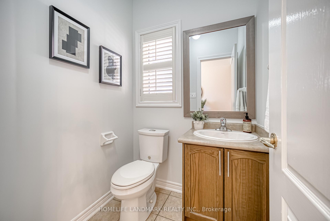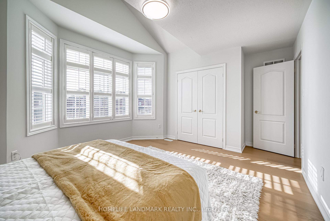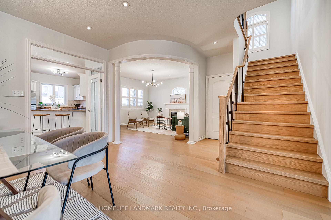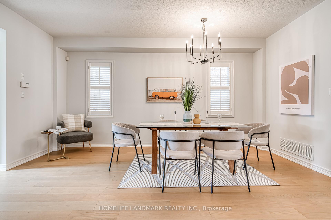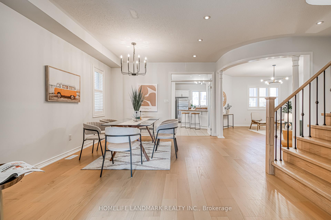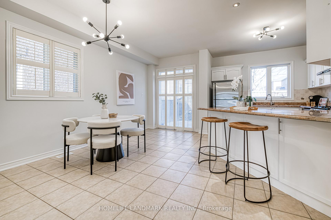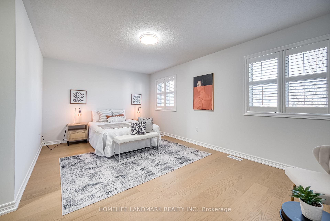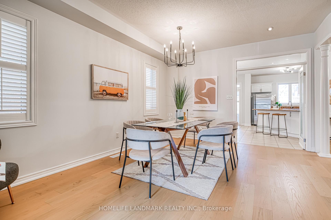$1,499,000
Available - For Sale
Listing ID: N12055588
5 Barter Stre , Markham, L6B 0C1, York
| Introducing 5 Barter St in Markham, ON, a stunning 4+1 bedroom home that blends classic charm with modern upgrades. Enter through a double door entry into a residence featuring a concrete stamped, landscaped exterior, 9' high ceilings, hardwood main floor, oak staircase, and California shutters. The large upgraded kitchen comes complete with stainless steel appliances and granite countertops. Recent improvements include a new roof and owned hot water tank installed in 2022, an upgraded furnace from 2020, new garage doors from 2025, and over $100K upgrades. The finished basement apartment offers a 1-bedroom with an ensuite bath, media room, and kitchen, providing a potential rental income of $2K. Ideally located within walking distance to school, near two large parks, and close to shopping and a community center, this home also offers convenient access to the hospital and 407. |
| Price | $1,499,000 |
| Taxes: | $5723.00 |
| Occupancy by: | Vacant |
| Address: | 5 Barter Stre , Markham, L6B 0C1, York |
| Directions/Cross Streets: | E Of Ninth Line / S Of 14th Av |
| Rooms: | 9 |
| Rooms +: | 3 |
| Bedrooms: | 4 |
| Bedrooms +: | 1 |
| Family Room: | T |
| Basement: | Apartment, Finished |
| Level/Floor | Room | Length(ft) | Width(ft) | Descriptions | |
| Room 1 | Main | Living Ro | 16.99 | 12.99 | Combined w/Dining, Open Concept, Hardwood Floor |
| Room 2 | Main | Dining Ro | 16.99 | 12.99 | Combined w/Living, Hardwood Floor, Window |
| Room 3 | Main | Kitchen | 12 | 10.17 | Breakfast Bar, Granite Counters, Stainless Steel Appl |
| Room 4 | Main | Breakfast | 15.81 | 12.89 | Combined w/Kitchen, Ceramic Floor, W/O To Yard |
| Room 5 | Main | Family Ro | 15.81 | 14.99 | Gas Fireplace, Broadloom, Window |
| Room 6 | Second | Primary B | 17.81 | 11.48 | 4 Pc Ensuite, Walk-In Closet(s), Window |
| Room 7 | Second | Bedroom 2 | 11.15 | 10 | 4 Pc Ensuite, Walk-In Closet(s), Broadloom |
| Room 8 | Second | Bedroom 3 | 13.58 | 10.17 | Closet, Window, Broadloom |
| Room 9 | Second | Bedroom 4 | 14.24 | 10.17 | Closet, Window, Broadloom |
| Room 10 | Basement | Bedroom | 14.6 | 14.6 | 4 Pc Ensuite, Window, Laminate |
| Room 11 | Basement | Kitchen | 13.61 | 9.61 | Window, Tile Floor, Open Concept |
| Room 12 | Basement | Recreatio | 23.58 | 12.4 | Laminate, Pot Lights, Window |
| Washroom Type | No. of Pieces | Level |
| Washroom Type 1 | 2 | Main |
| Washroom Type 2 | 4 | Second |
| Washroom Type 3 | 4 | Basement |
| Washroom Type 4 | 0 | |
| Washroom Type 5 | 0 | |
| Washroom Type 6 | 2 | Main |
| Washroom Type 7 | 4 | Second |
| Washroom Type 8 | 4 | Basement |
| Washroom Type 9 | 0 | |
| Washroom Type 10 | 0 |
| Total Area: | 0.00 |
| Property Type: | Detached |
| Style: | 2-Storey |
| Exterior: | Brick |
| Garage Type: | Built-In |
| (Parking/)Drive: | Private |
| Drive Parking Spaces: | 3 |
| Park #1 | |
| Parking Type: | Private |
| Park #2 | |
| Parking Type: | Private |
| Pool: | None |
| Property Features: | School |
| CAC Included: | N |
| Water Included: | N |
| Cabel TV Included: | N |
| Common Elements Included: | N |
| Heat Included: | N |
| Parking Included: | N |
| Condo Tax Included: | N |
| Building Insurance Included: | N |
| Fireplace/Stove: | Y |
| Heat Type: | Forced Air |
| Central Air Conditioning: | Central Air |
| Central Vac: | N |
| Laundry Level: | Syste |
| Ensuite Laundry: | F |
| Sewers: | Sewer |
$
%
Years
This calculator is for demonstration purposes only. Always consult a professional
financial advisor before making personal financial decisions.
| Although the information displayed is believed to be accurate, no warranties or representations are made of any kind. |
| HOMELIFE LANDMARK REALTY INC. |
|
|

Yuvraj Sharma
Realtor
Dir:
647-961-7334
Bus:
905-783-1000
| Virtual Tour | Book Showing | Email a Friend |
Jump To:
At a Glance:
| Type: | Freehold - Detached |
| Area: | York |
| Municipality: | Markham |
| Neighbourhood: | Cornell |
| Style: | 2-Storey |
| Tax: | $5,723 |
| Beds: | 4+1 |
| Baths: | 5 |
| Fireplace: | Y |
| Pool: | None |
Locatin Map:
Payment Calculator:

