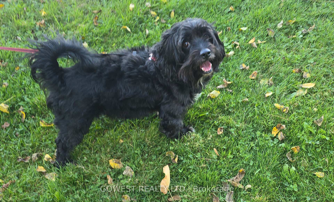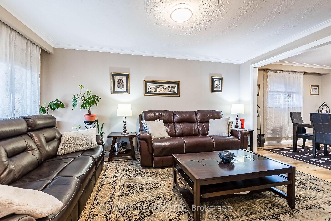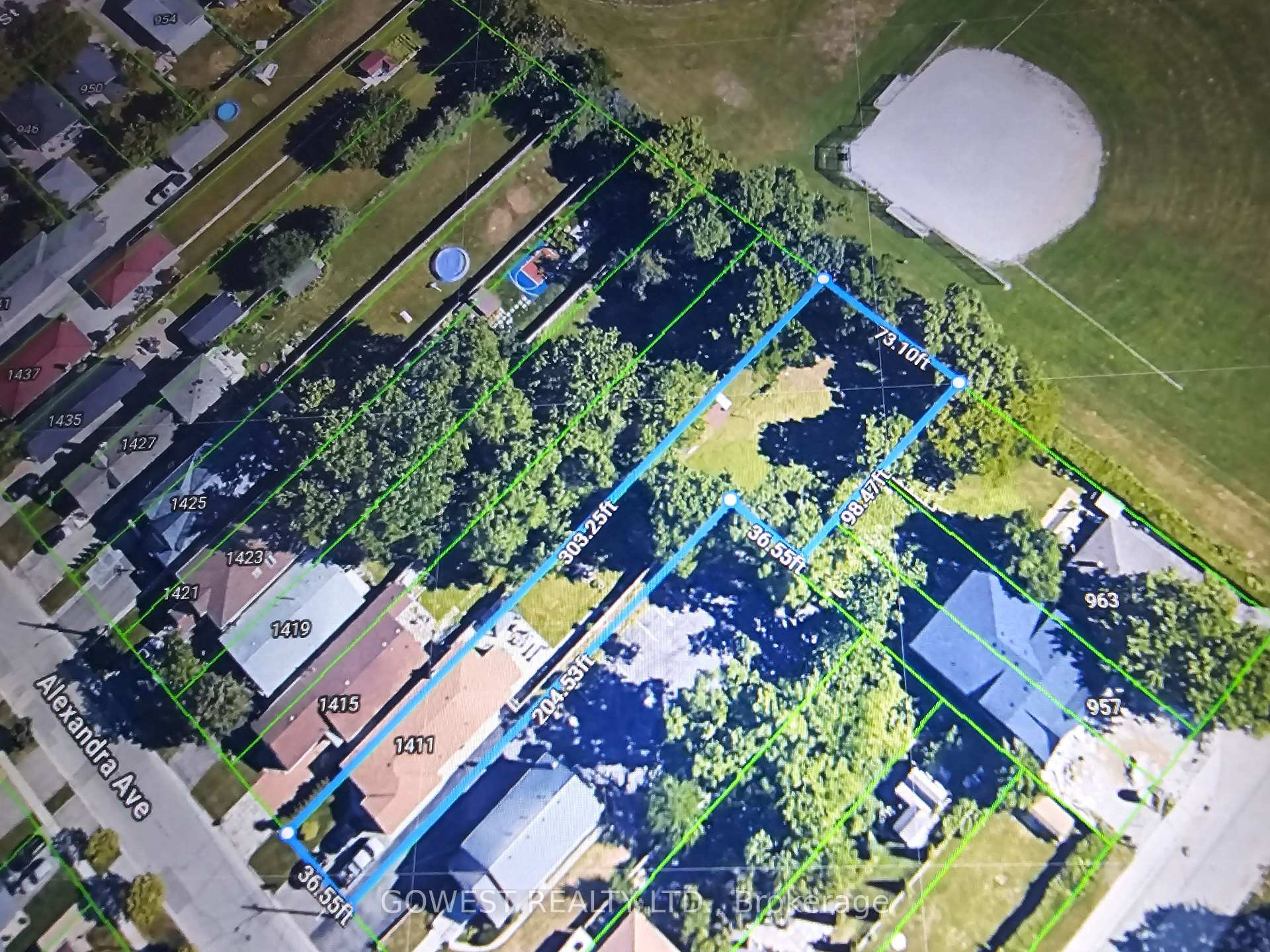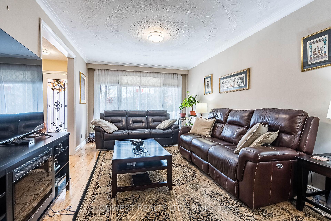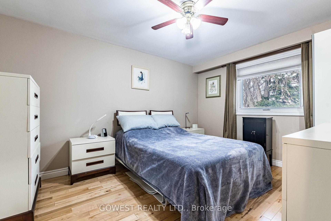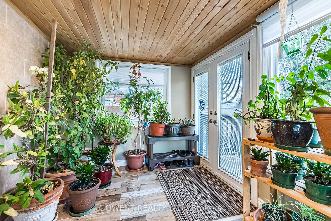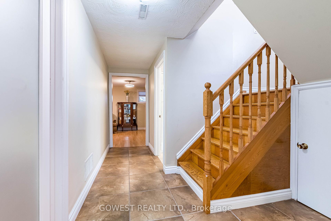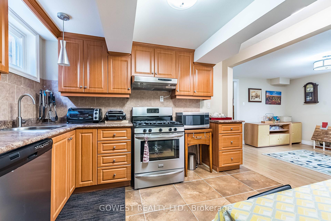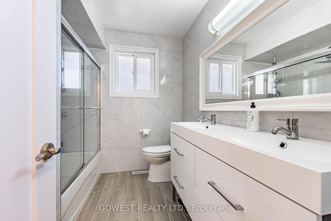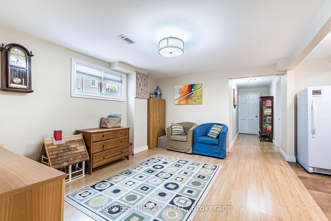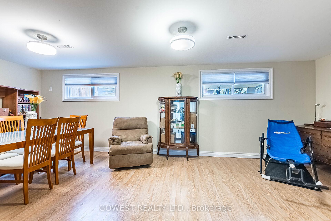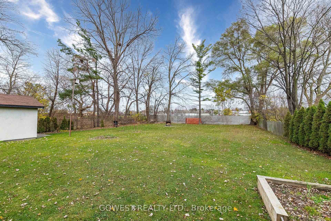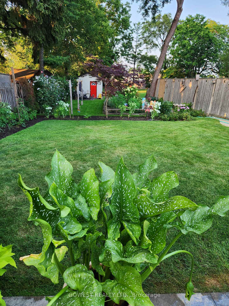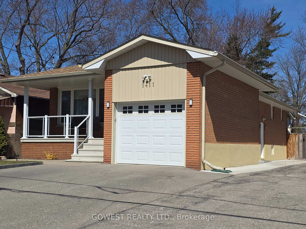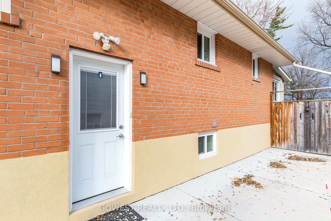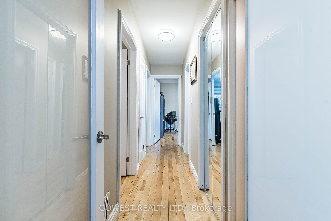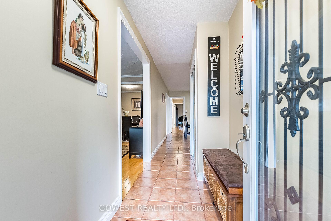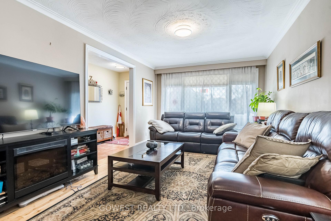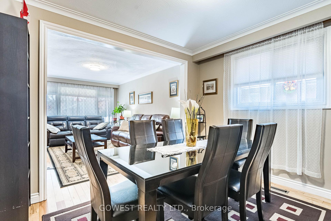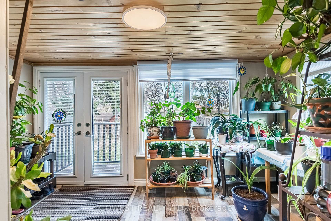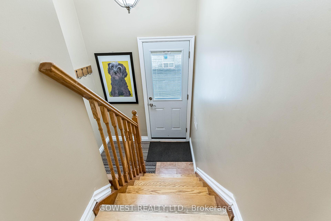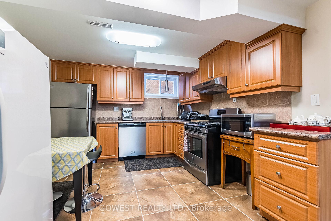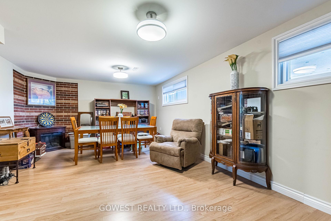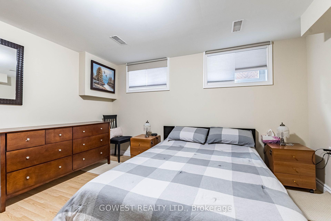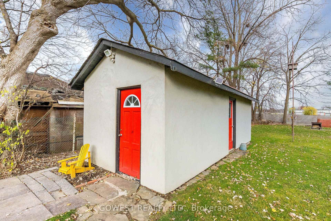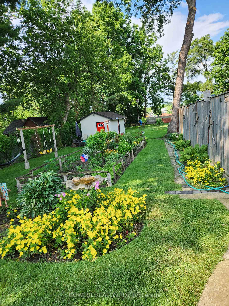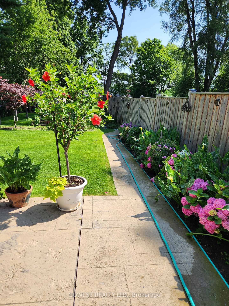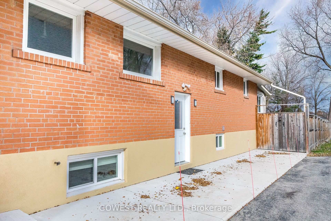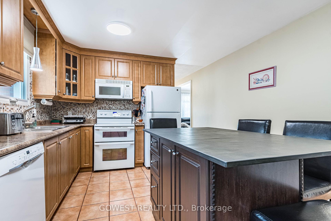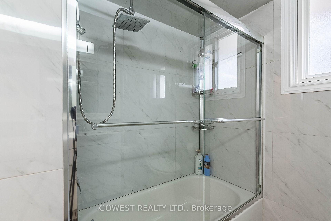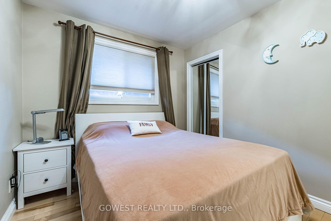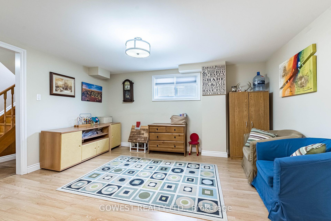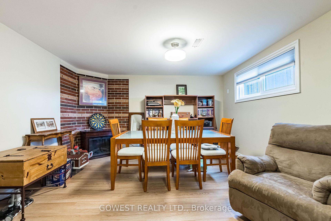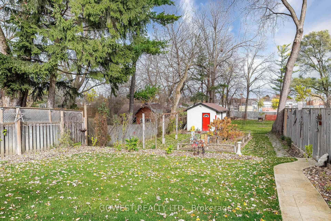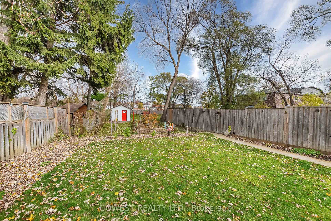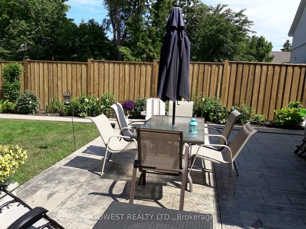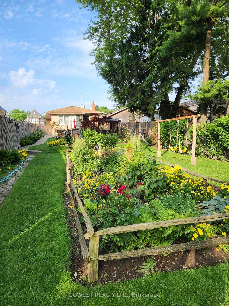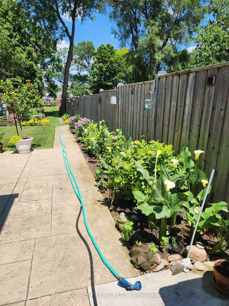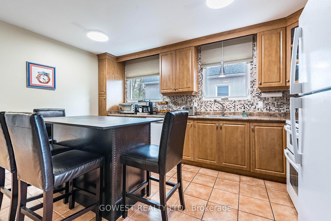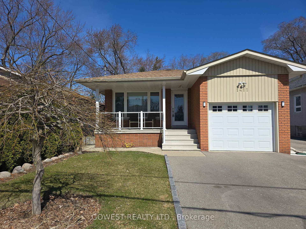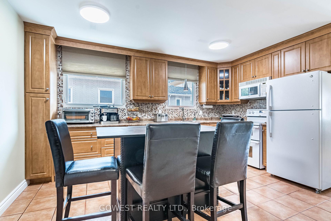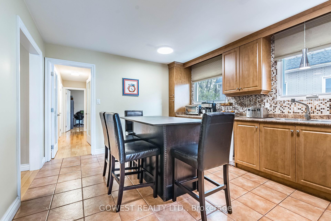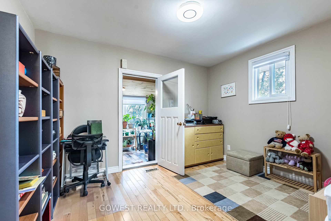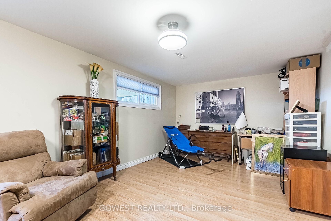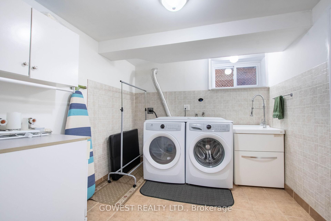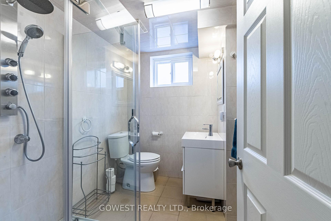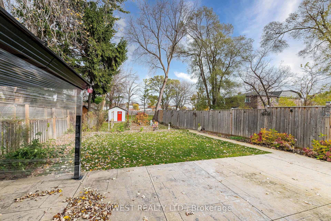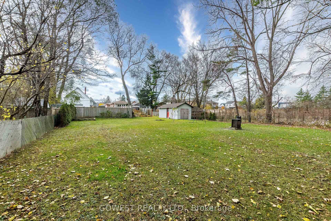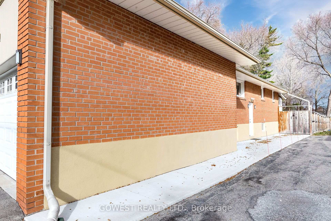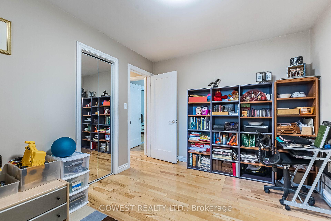$1,498,800
Available - For Sale
Listing ID: W12055592
1411 Alexandra Aven , Mississauga, L5E 2A9, Peel
| Absolutely Stunning 3 Bedroom Raised Bungalow In Sought After Lakeview Neighborhood! Located on Premium Enormous Lot 36.55 Ft x 303.25 Ft, which Widens up in the Middle to 73 Ft. Beautifully Renovated and Meticulously Maintained Home Reflects Pride of Ownership and Offers over 2400 SqFt of Living Space! Perfect Home for Families, Downsizers, and/or Investors. Featuring Spacious Living and Formal Dining Room, Large Eat-In Kitchen With Custom Cabinets, Centre Island and Newer Appliances(2022), 3 Good Size Bedrooms, Sunroom with Walk-out to Deck and Paterned Concrete Patio. Gleaming Hardwood Floors Throughout, Oak Staircase, Newer Large Windows, Newer Doors, Newer Roof(2018). Professionally Finished Basement with Separate Entrance, Featuring Large Recreation Room, Family Room/Playroom, Bedroom/Office, Large Kitchen, 3 Pc Bathroom, Large Laundry Room and Cold Room/Cantina. Enjoy Enormous, Private Fenced, Beautifully Landscaped Backyard with Mature Trees, Backing onto a Green Field. Close to Lakeview Golf Course, Lake Ontario, Port Credit and Lakefront Promenade Park. Easy Access to the QEW and Public Transit. Just a 15-minute drive to Toronto and Pearson Airport. Future Lakeview Village Development offers Great Opportunities. Walking distance to Lake Promenade, Parks, Shopping, Mississauga's top-rated Schools, including Toronto French School. Do not Miss the Opportunity to Own this Amazing Property! |
| Price | $1,498,800 |
| Taxes: | $7364.93 |
| Occupancy by: | Owner |
| Address: | 1411 Alexandra Aven , Mississauga, L5E 2A9, Peel |
| Acreage: | < .50 |
| Directions/Cross Streets: | Atwater/Cawthra |
| Rooms: | 7 |
| Rooms +: | 4 |
| Bedrooms: | 3 |
| Bedrooms +: | 1 |
| Family Room: | F |
| Basement: | Separate Ent, Finished |
| Level/Floor | Room | Length(ft) | Width(ft) | Descriptions | |
| Room 1 | Main | Living Ro | 16.01 | 10.1 | Hardwood Floor, Overlooks Frontyard, Plaster Ceiling |
| Room 2 | Main | Dining Ro | 10.59 | 10.1 | Hardwood Floor, Overlooks Living, Plaster Ceiling |
| Room 3 | Main | Kitchen | 14.1 | 8.4 | Eat-in Kitchen, Ceramic Backsplash, Centre Island |
| Room 4 | Main | Primary B | 13.09 | 10.1 | Hardwood Floor, Closet, Overlooks Backyard |
| Room 5 | Main | Bedroom 2 | 10.1 | 8.1 | Hardwood Floor, Closet |
| Room 6 | Main | Bedroom 3 | 12.07 | 9.77 | Hardwood Floor, Closet, Overlook Patio |
| Room 7 | Main | Sunroom | 13.38 | 8 | Overlooks Backyard, Ceramic Floor |
| Room 8 | Basement | Recreatio | 16.27 | 11.41 | Laminate, Above Grade Window |
| Room 9 | Basement | Kitchen | 10.99 | 10.69 | Above Grade Window, Ceramic Floor |
| Room 10 | Basement | Breakfast | 14.5 | 11.09 | Laminate, Above Grade Window |
| Room 11 | Basement | Bedroom | 12.92 | 10.82 | Laminate, Above Grade Window |
| Room 12 | Basement | Laundry | 10.5 | 8.99 | Ceramic Backsplash, Ceramic Floor, Above Grade Window |
| Washroom Type | No. of Pieces | Level |
| Washroom Type 1 | 5 | Main |
| Washroom Type 2 | 3 | Lower |
| Washroom Type 3 | 0 | |
| Washroom Type 4 | 0 | |
| Washroom Type 5 | 0 |
| Total Area: | 0.00 |
| Property Type: | Detached |
| Style: | Bungalow-Raised |
| Exterior: | Brick, Stucco (Plaster) |
| Garage Type: | Built-In |
| (Parking/)Drive: | Private |
| Drive Parking Spaces: | 4 |
| Park #1 | |
| Parking Type: | Private |
| Park #2 | |
| Parking Type: | Private |
| Pool: | None |
| Other Structures: | Garden Shed |
| Approximatly Square Footage: | 1100-1500 |
| Property Features: | Wooded/Treed, School |
| CAC Included: | N |
| Water Included: | N |
| Cabel TV Included: | N |
| Common Elements Included: | N |
| Heat Included: | N |
| Parking Included: | N |
| Condo Tax Included: | N |
| Building Insurance Included: | N |
| Fireplace/Stove: | N |
| Heat Type: | Forced Air |
| Central Air Conditioning: | Central Air |
| Central Vac: | N |
| Laundry Level: | Syste |
| Ensuite Laundry: | F |
| Sewers: | Sewer |
| Utilities-Cable: | A |
| Utilities-Hydro: | Y |
$
%
Years
This calculator is for demonstration purposes only. Always consult a professional
financial advisor before making personal financial decisions.
| Although the information displayed is believed to be accurate, no warranties or representations are made of any kind. |
| GOWEST REALTY LTD. |
|
|

Yuvraj Sharma
Realtor
Dir:
647-961-7334
Bus:
905-783-1000
| Virtual Tour | Book Showing | Email a Friend |
Jump To:
At a Glance:
| Type: | Freehold - Detached |
| Area: | Peel |
| Municipality: | Mississauga |
| Neighbourhood: | Lakeview |
| Style: | Bungalow-Raised |
| Tax: | $7,364.93 |
| Beds: | 3+1 |
| Baths: | 2 |
| Fireplace: | N |
| Pool: | None |
Locatin Map:
Payment Calculator:

