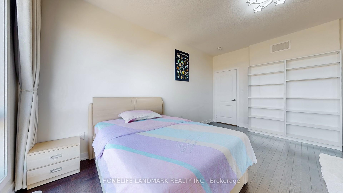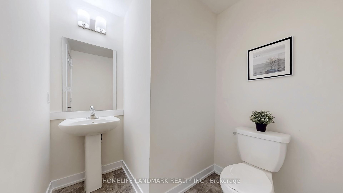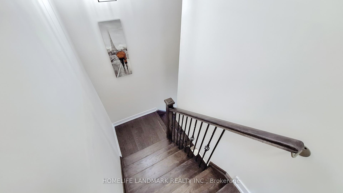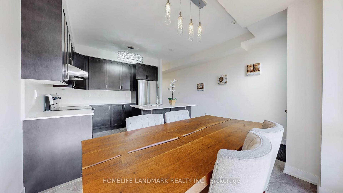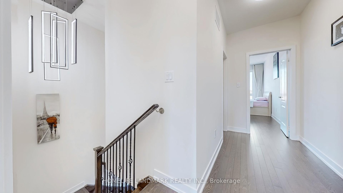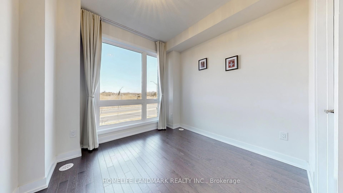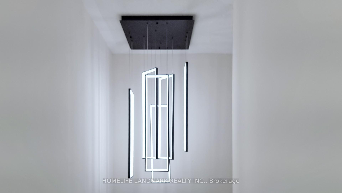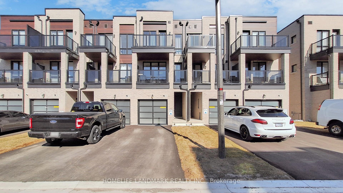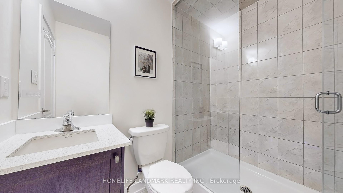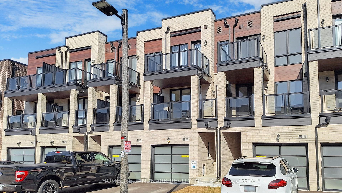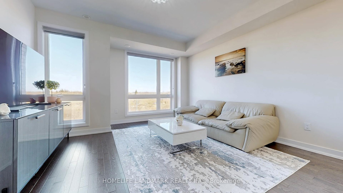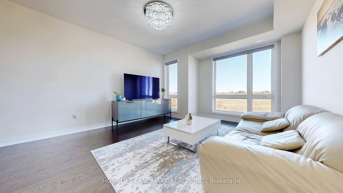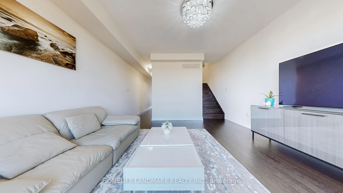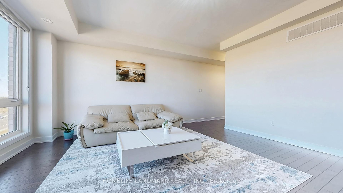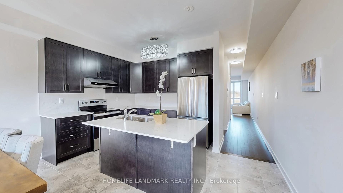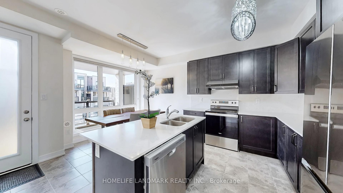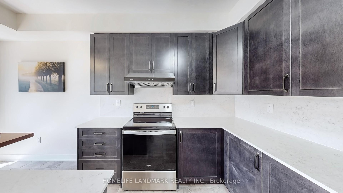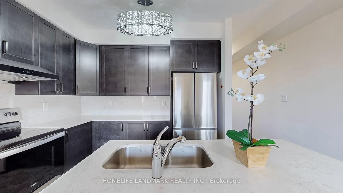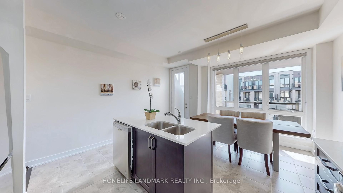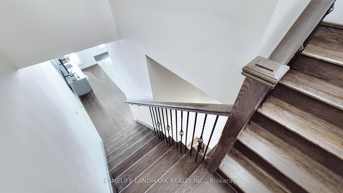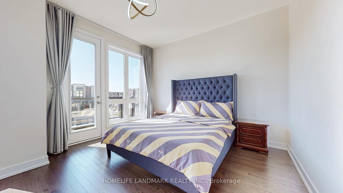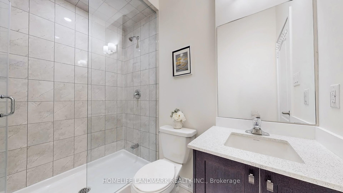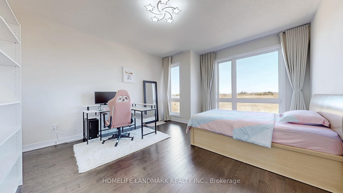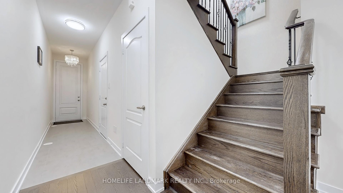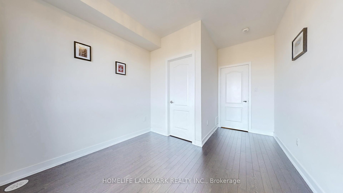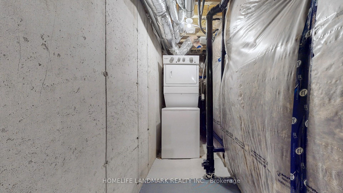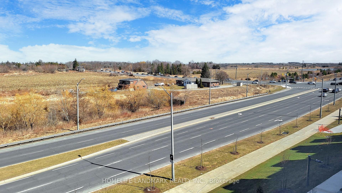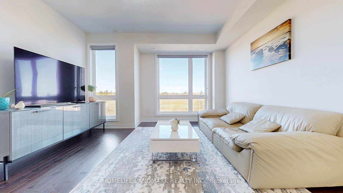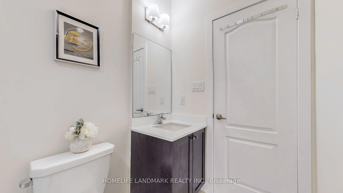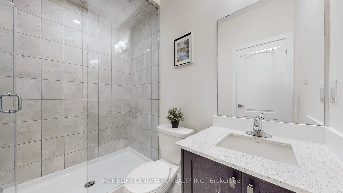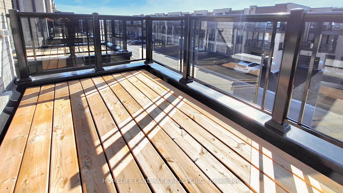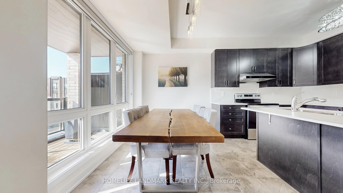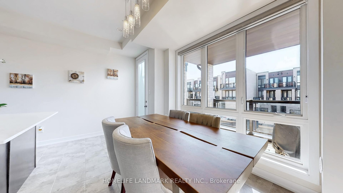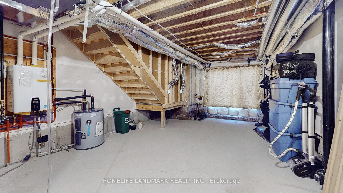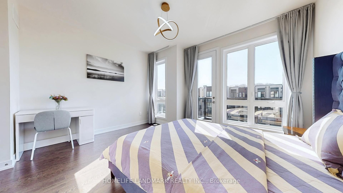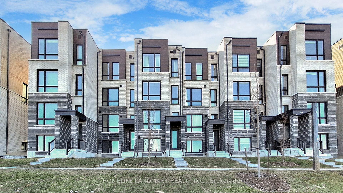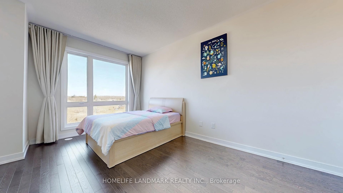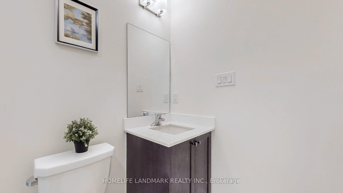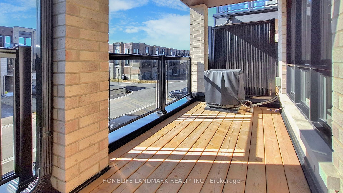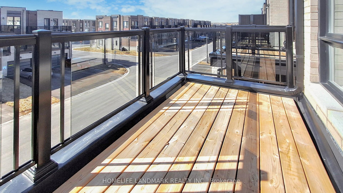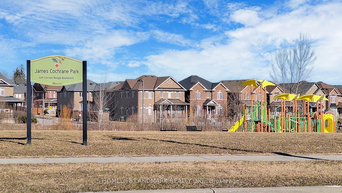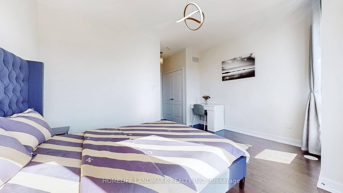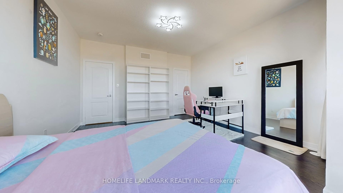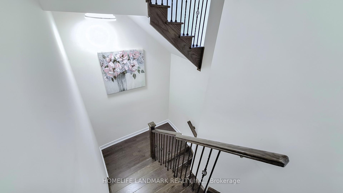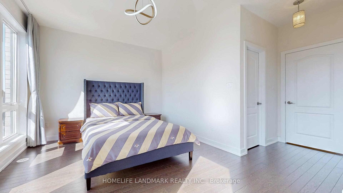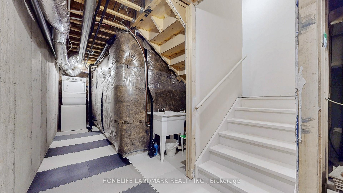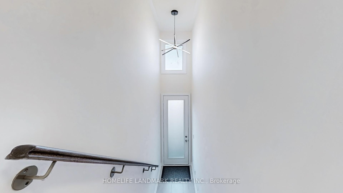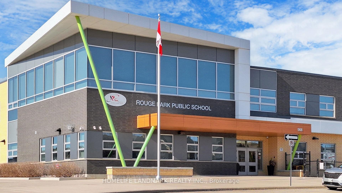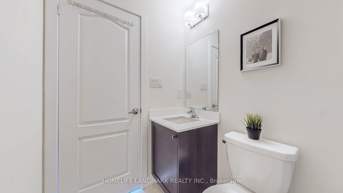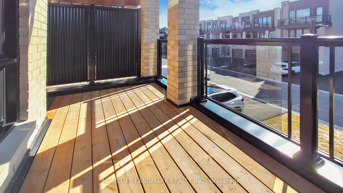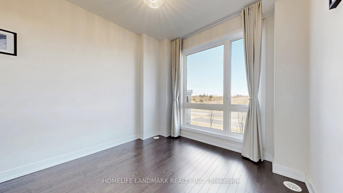$998,000
Available - For Sale
Listing ID: N12055594
53 Mikayla Lane , Markham, L6B 1R1, York
| **Jade Garden At Cornell! Approx One Yr New Well Maintained Mordern Freehold Townhouse Features 3-Bedroom, 3.5-Bathroom Home In The Highly Sought-After Cornell Community! Spacious And Functional Layout! No Side Walk! Very Bright With Lots Of Big Windows, Approx 2,000 SqFt Living Space Plus Unfinished Basement. Direct Entrance From Garage. This Home Features 9 Ft Ceilings Throughout: Nine (9) Foot Ceilings On Ground Floor, Nine (9) Foot Ceilings On Second Floor, And Nine (9) Foot Ceilings On Third Floor. Upgraded LED Light Fixtures Throughout! Natural Oak Hardwood Flooring Throughout All Non-Tiled Areas Of Second Floor And Third Floor Hallway. Oak Staircase And Oak Square Pickets Throughout. Smooth Finish Ceilings Throughout Second Floor. Breakfast Area Walk Out To Balcany. Modern Kitchen With Granite Countertops, Double Stainless Undermount Steel Sinks And Centre Island. Pri-Bedroom Features 3 Pcs Ensuite, Frameless Glass Shower And Recessed Lighting. Upgraded Third Bedroom On Lower Ground Floor Features Pcs Ensuite And Frameless Glass Shower! 200-Amp Breaker Panel Service With Rough In Conduit To Garage For Future Electric Vehicle Charger. Close To Rouge Park Public School, Markham Stouffville Hospital, Cornell Community Centre And Cornell Bus GO Terminal. Mins To Hwy7 & Hwy 407, Supermarkets, Costco, Main St Unionville, Markville Mall. Family Friendly Neighborhood!** |
| Price | $998,000 |
| Taxes: | $3926.26 |
| Occupancy by: | Owner |
| Address: | 53 Mikayla Lane , Markham, L6B 1R1, York |
| Directions/Cross Streets: | Highway 7 and Donald Cousens |
| Rooms: | 8 |
| Bedrooms: | 3 |
| Bedrooms +: | 0 |
| Family Room: | T |
| Basement: | Unfinished |
| Level/Floor | Room | Length(ft) | Width(ft) | Descriptions | |
| Room 1 | Main | Breakfast | 10.43 | 7.9 | Ceramic Floor, W/O To Balcony, Combined w/Kitchen |
| Room 2 | Main | Kitchen | 10.43 | 8.99 | Open Concept, Centre Island, Granite Counters |
| Room 3 | Main | Great Roo | 11.09 | 15.25 | Hardwood Floor, Combined w/Family, East View |
| Room 4 | Second | Primary B | 13.91 | 11.41 | Hardwood Floor, LED Lighting, 3 Pc Ensuite |
| Room 5 | Second | Bedroom 2 | 13.91 | 9.68 | Hardwood Floor, LED Lighting, 3 Pc Bath |
| Room 6 | Lower | Bedroom 3 | 10.33 | 9.35 | Hardwood Floor, LED Lighting, 3 Pc Ensuite |
| Room 7 | Basement | Laundry | 9.32 | 22.5 |
| Washroom Type | No. of Pieces | Level |
| Washroom Type 1 | 2 | Main |
| Washroom Type 2 | 3 | Second |
| Washroom Type 3 | 3 | Lower |
| Washroom Type 4 | 0 | |
| Washroom Type 5 | 0 | |
| Washroom Type 6 | 2 | Main |
| Washroom Type 7 | 3 | Second |
| Washroom Type 8 | 3 | Lower |
| Washroom Type 9 | 0 | |
| Washroom Type 10 | 0 |
| Total Area: | 0.00 |
| Approximatly Age: | 0-5 |
| Property Type: | Att/Row/Townhouse |
| Style: | 3-Storey |
| Exterior: | Brick |
| Garage Type: | Built-In |
| (Parking/)Drive: | Private |
| Drive Parking Spaces: | 2 |
| Park #1 | |
| Parking Type: | Private |
| Park #2 | |
| Parking Type: | Private |
| Pool: | None |
| Approximatly Age: | 0-5 |
| CAC Included: | N |
| Water Included: | N |
| Cabel TV Included: | N |
| Common Elements Included: | N |
| Heat Included: | N |
| Parking Included: | N |
| Condo Tax Included: | N |
| Building Insurance Included: | N |
| Fireplace/Stove: | N |
| Heat Type: | Forced Air |
| Central Air Conditioning: | Central Air |
| Central Vac: | N |
| Laundry Level: | Syste |
| Ensuite Laundry: | F |
| Sewers: | Sewer |
$
%
Years
This calculator is for demonstration purposes only. Always consult a professional
financial advisor before making personal financial decisions.
| Although the information displayed is believed to be accurate, no warranties or representations are made of any kind. |
| HOMELIFE LANDMARK REALTY INC. |
|
|

Yuvraj Sharma
Realtor
Dir:
647-961-7334
Bus:
905-783-1000
| Virtual Tour | Book Showing | Email a Friend |
Jump To:
At a Glance:
| Type: | Freehold - Att/Row/Townhouse |
| Area: | York |
| Municipality: | Markham |
| Neighbourhood: | Cornell |
| Style: | 3-Storey |
| Approximate Age: | 0-5 |
| Tax: | $3,926.26 |
| Beds: | 3 |
| Baths: | 4 |
| Fireplace: | N |
| Pool: | None |
Locatin Map:
Payment Calculator:

