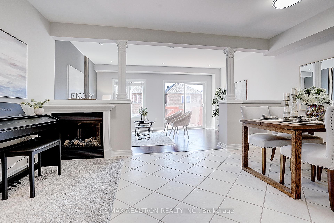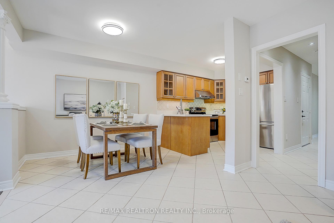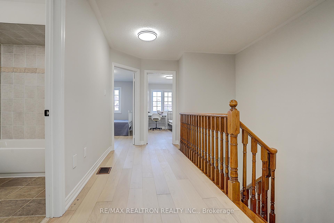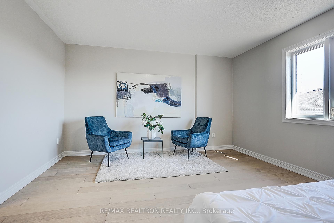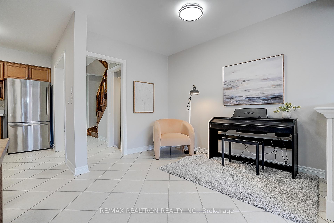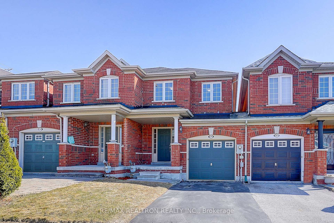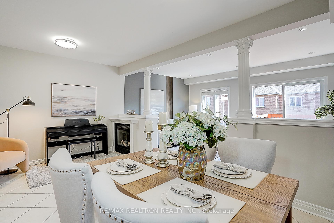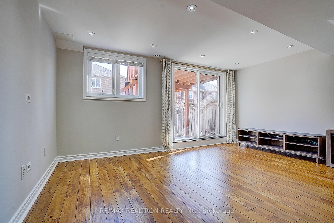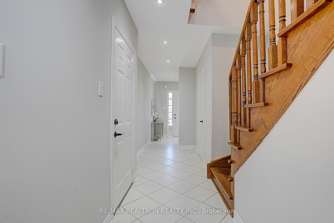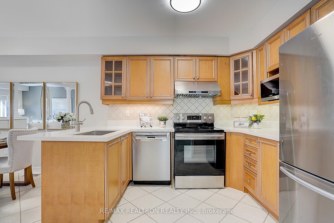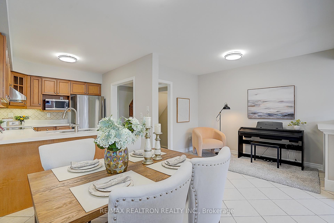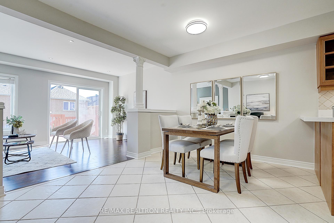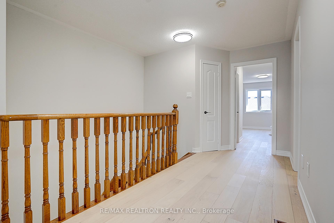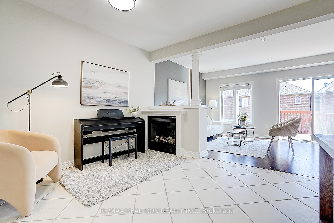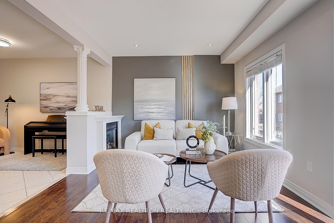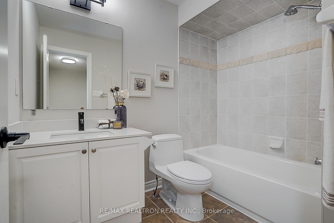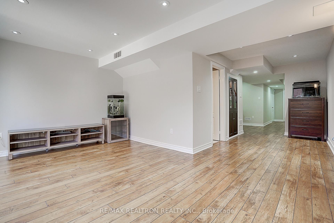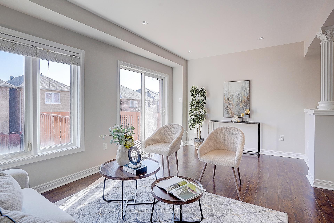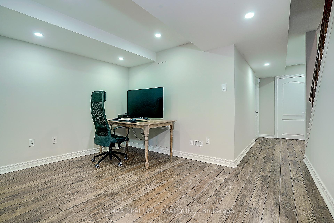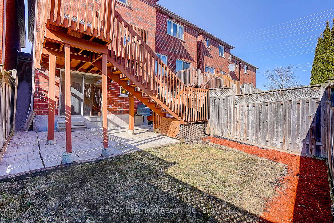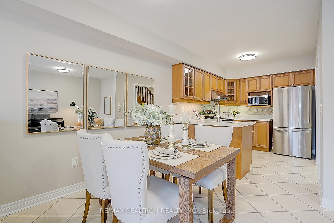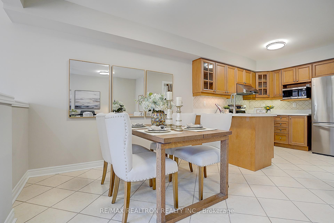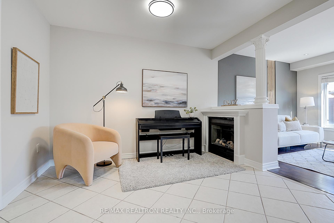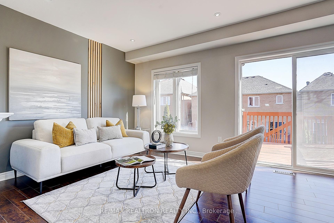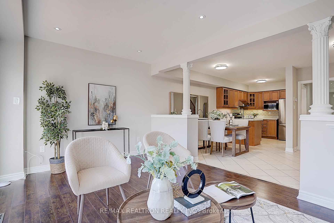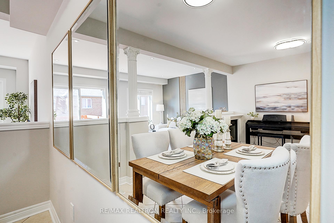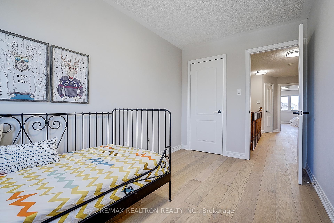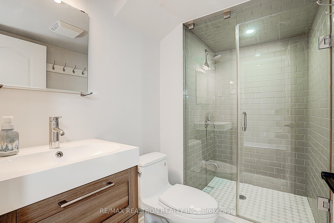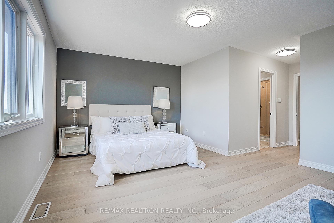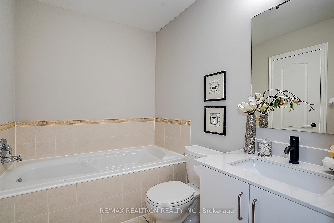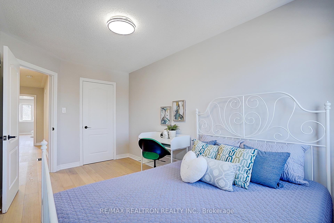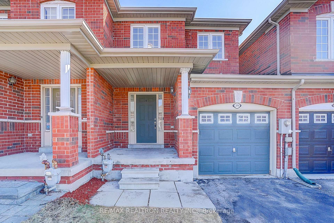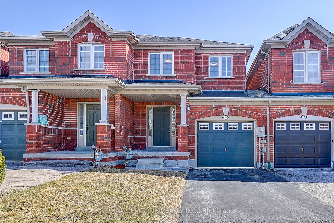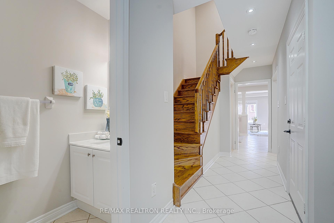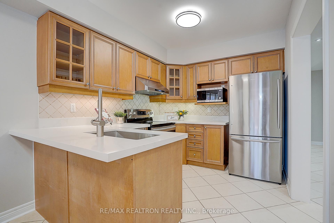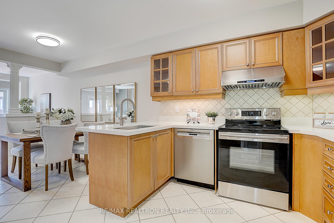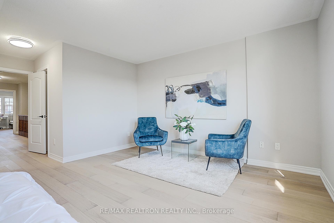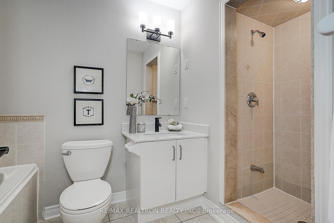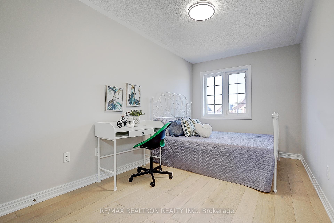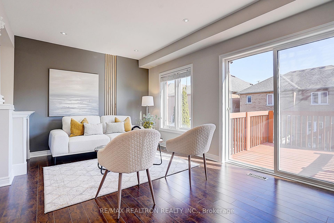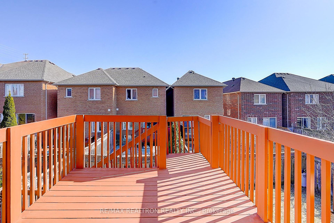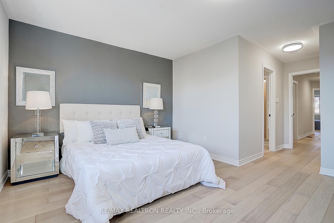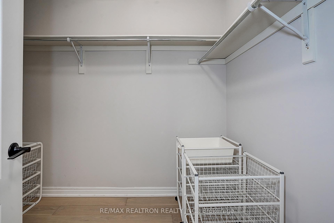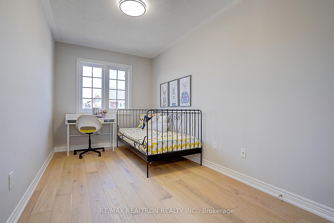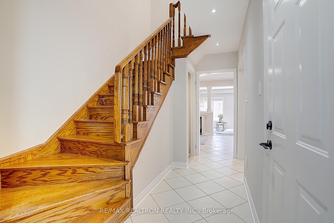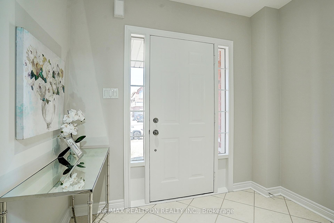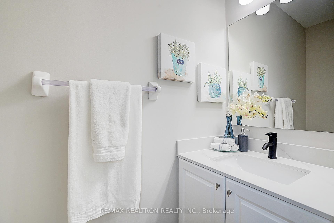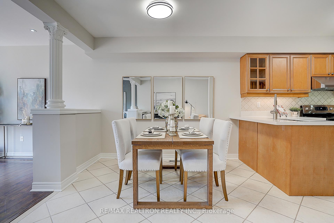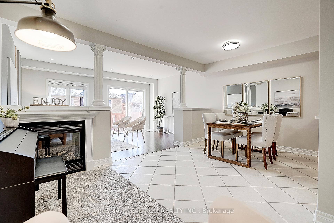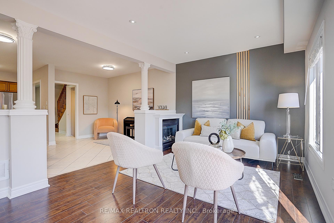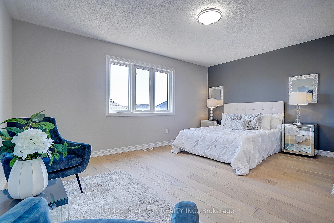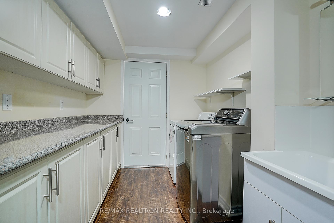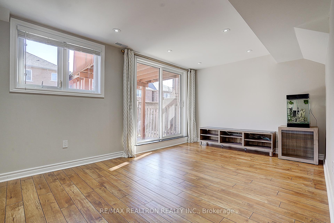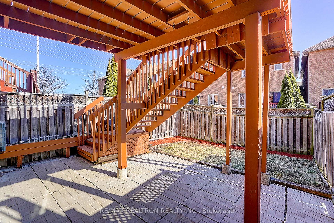$998,000
Available - For Sale
Listing ID: N12055605
29 Christephen Cres , Richmond Hill, L4S 2T8, York
| Stunning Immaculate Freehold Townhome Located In Rouge Woods Community Of Richmond Hill Loaded With New Renovations. This Bright Stunning, and Open Concept Home Features 3+1 Bedrooms With Spacious Layout 1,640 Sq.Ft. $$$ Upgraded: New Engineer Hardwood Floor On The Second Floor (2025), Freshly Printed(2025), Light Fixtures / Pot Lights (2025) Thru-Out, New Kitchen/Bathroom Quartz Countertop(2025), 2 Sided Fireplace, Stained Oak Staircase, Enlarged -Size Deck, Upgraded Maple Kit W/Backsplash. Entrance From Garage To Home. The Primary Bedroom Offers A Spacious Walk-in Closet & A 4 Pc En-suite. Other Two Bedrooms Provide Ample Space For Kids, Guests, Or Even A Home Office! Rarely find Functional Finished Walk-out Basement with Living Room, Working Space and Full 3-pc Bathroom. Top District Schools, French Immersion, Minutes To All Amenities - Hwy 404, Costco, Home Depot, Starbucks, Community Center, Trails, Shopping, Restaurants, Facing Richmond Green Park, Public Transportation. A Must See and Buy! |
| Price | $998,000 |
| Taxes: | $5300.00 |
| Occupancy by: | Owner |
| Address: | 29 Christephen Cres , Richmond Hill, L4S 2T8, York |
| Directions/Cross Streets: | Leslie St /Elgin Mills Rd E |
| Rooms: | 6 |
| Rooms +: | 1 |
| Bedrooms: | 3 |
| Bedrooms +: | 1 |
| Family Room: | T |
| Basement: | Finished wit, Separate Ent |
| Level/Floor | Room | Length(ft) | Width(ft) | Descriptions | |
| Room 1 | Main | Family Ro | 16.33 | 13.78 | Fireplace, Laminate |
| Room 2 | Main | Breakfast | 8.17 | 9.77 | Ceramic Floor |
| Room 3 | Main | Kitchen | 8.17 | 9.77 | Ceramic Floor |
| Room 4 | Second | Primary B | 16.33 | 14.92 | Separate Shower, Hot Tub, 4 Pc Ensuite |
| Room 5 | Second | Bedroom 2 | 8.17 | 8.04 | Broadloom, Closet |
| Room 6 | Second | Bedroom 3 | 7.08 | 13.42 | Broadloom, Closet |
| Room 7 | Basement | Living Ro | 16.33 | 13.78 | Laminate, LED Lighting |
| Room 8 | Basement | Bedroom 4 | 7.28 | 6.72 | Laminate |
| Washroom Type | No. of Pieces | Level |
| Washroom Type 1 | 2 | Main |
| Washroom Type 2 | 3 | Second |
| Washroom Type 3 | 4 | Second |
| Washroom Type 4 | 3 | Basement |
| Washroom Type 5 | 0 | |
| Washroom Type 6 | 2 | Main |
| Washroom Type 7 | 3 | Second |
| Washroom Type 8 | 4 | Second |
| Washroom Type 9 | 3 | Basement |
| Washroom Type 10 | 0 |
| Total Area: | 0.00 |
| Property Type: | Att/Row/Townhouse |
| Style: | 2-Storey |
| Exterior: | Brick |
| Garage Type: | Built-In |
| (Parking/)Drive: | Mutual |
| Drive Parking Spaces: | 1 |
| Park #1 | |
| Parking Type: | Mutual |
| Park #2 | |
| Parking Type: | Mutual |
| Pool: | None |
| Property Features: | Fenced Yard, Library |
| CAC Included: | N |
| Water Included: | N |
| Cabel TV Included: | N |
| Common Elements Included: | N |
| Heat Included: | N |
| Parking Included: | N |
| Condo Tax Included: | N |
| Building Insurance Included: | N |
| Fireplace/Stove: | Y |
| Heat Type: | Forced Air |
| Central Air Conditioning: | Central Air |
| Central Vac: | N |
| Laundry Level: | Syste |
| Ensuite Laundry: | F |
| Sewers: | Sewer |
$
%
Years
This calculator is for demonstration purposes only. Always consult a professional
financial advisor before making personal financial decisions.
| Although the information displayed is believed to be accurate, no warranties or representations are made of any kind. |
| RE/MAX REALTRON REALTY INC. |
|
|

Yuvraj Sharma
Realtor
Dir:
647-961-7334
Bus:
905-783-1000
| Virtual Tour | Book Showing | Email a Friend |
Jump To:
At a Glance:
| Type: | Freehold - Att/Row/Townhouse |
| Area: | York |
| Municipality: | Richmond Hill |
| Neighbourhood: | Rouge Woods |
| Style: | 2-Storey |
| Tax: | $5,300 |
| Beds: | 3+1 |
| Baths: | 4 |
| Fireplace: | Y |
| Pool: | None |
Locatin Map:
Payment Calculator:

