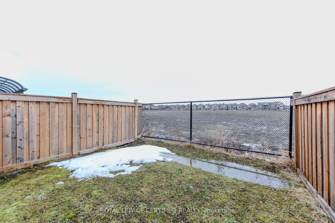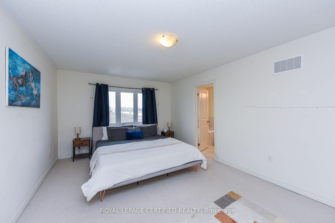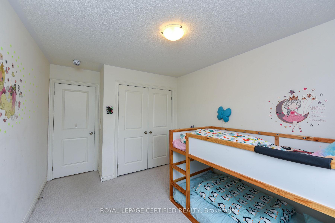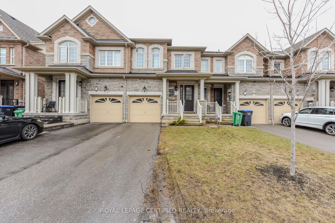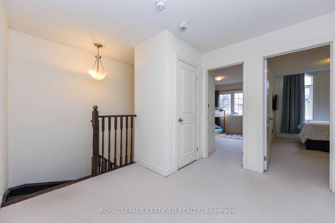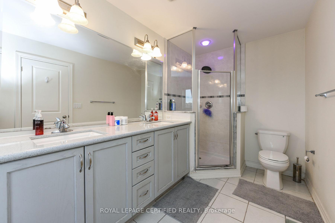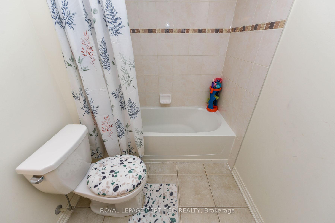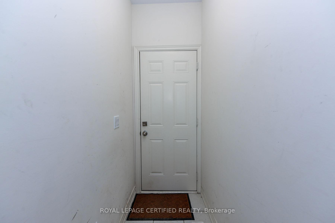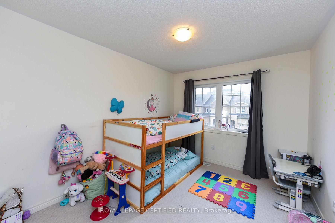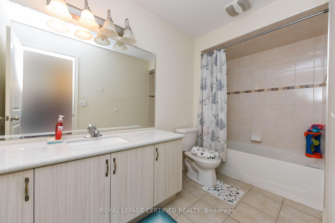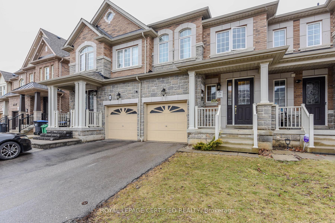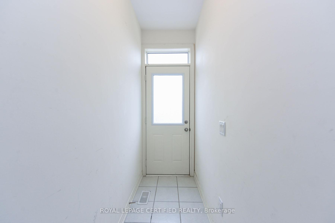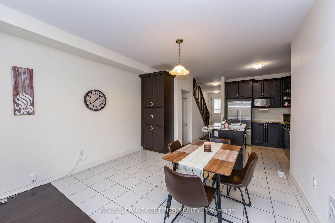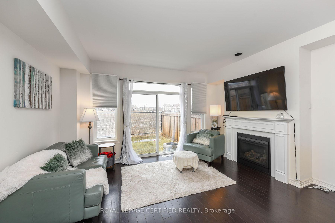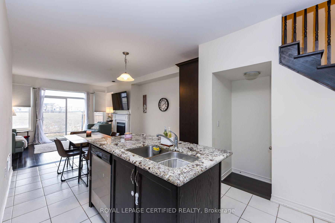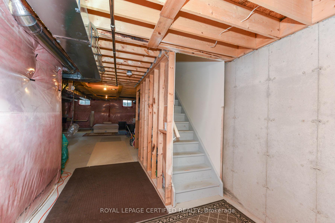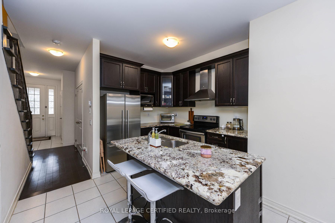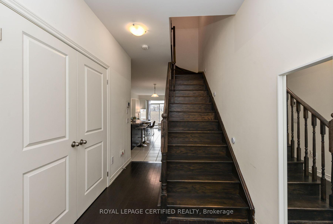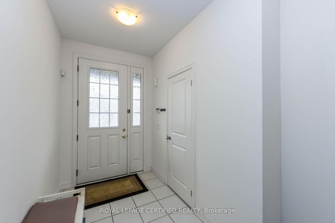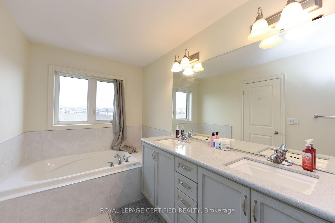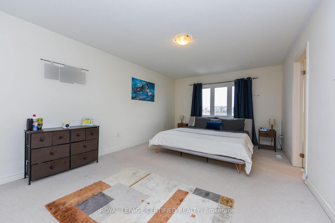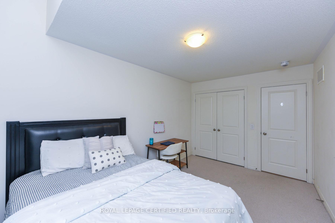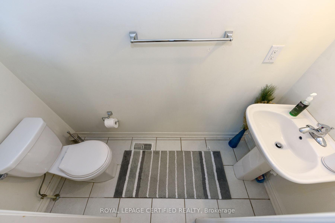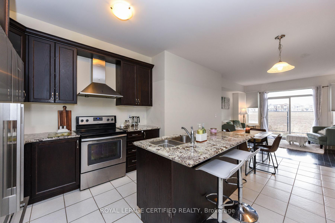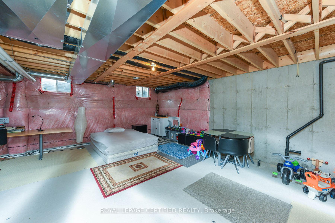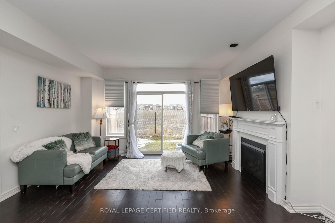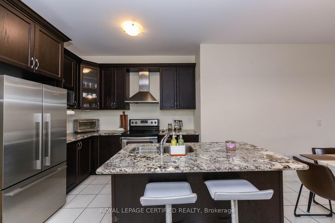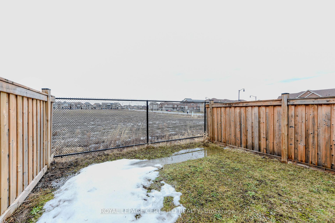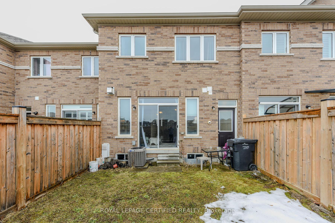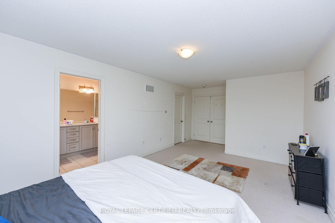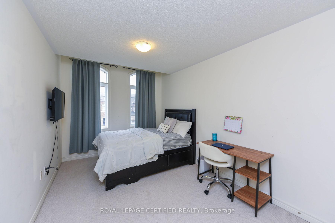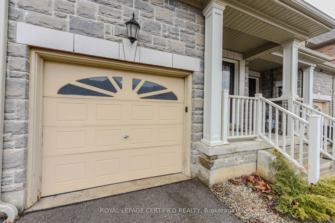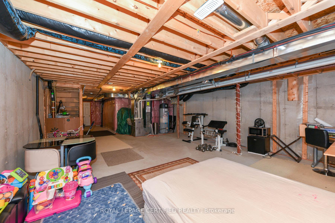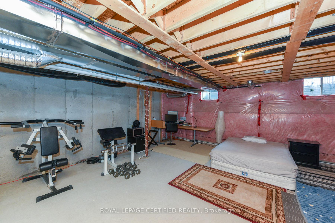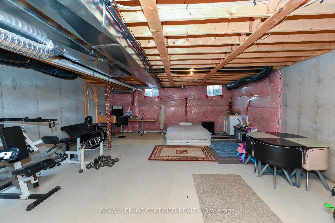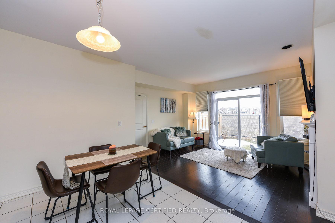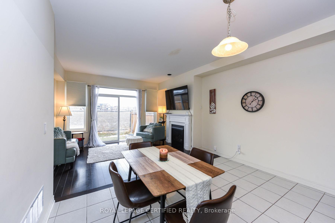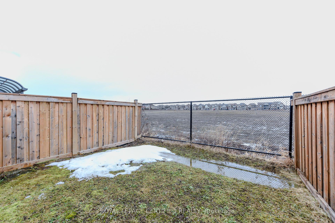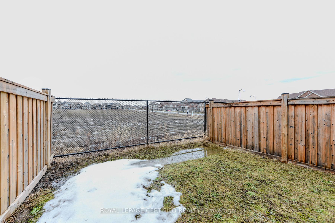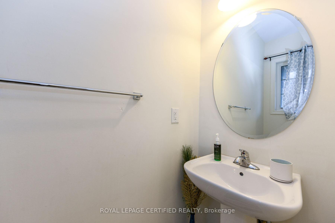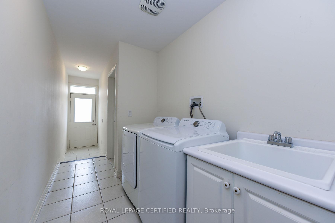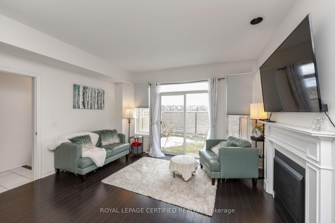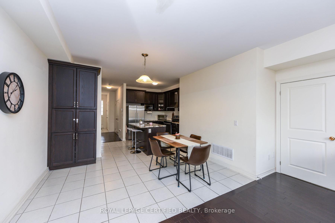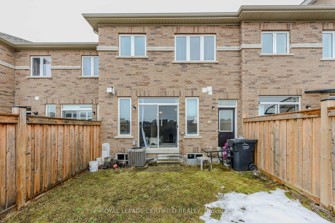$949,999
Available - For Sale
Listing ID: W12055587
70 Fann Driv , Brampton, L7A 4L5, Peel
| WELL MAINTAINED, UPGRADED FREEHOLD TOWNHOUSE IN A SOUGHT AFTER AREA BY ROSEHAVEN HOMES. NO HOUSE AT THE BACK. BACKS ONTO A PARK. LOT PREMIUM PAID TO THE BUILDER. UPGRADED GRANITE COUNTER TOPS, UPGRADED STAINLESS STEEL APLLIANCES & RANGEHOOD, UPGRADED FITTINGS, UPGRADED CABINETS, UPGRADED BERBER CARPET IN BEDROOMS. PARKVIEW SPACIOUS MASTER BEDROOM WITH HUGE WALK IN CLOSET AND 5 PCS ENSUITE COMES WITH A DOUBLE DOOR ENTRY. OAKWOOD STAINED STAIRCASE. GREAT ROOM WITH A FIREPLACE AND WALK OUT TO THE FULLY FENCED BACKYARD. UNIQUE LAUNDRY ROOM WITH BOTH ACCESS TO THE GARAGE AND THE BACKYARD. NICE AND PRACTICAL LAY-OUT OF OVER 1727 SQFT OF FREEHOLD LIVING SPACE. RIVERSTONE MODEL BY ROSEHAVEN HOMES. |
| Price | $949,999 |
| Taxes: | $5678.00 |
| Assessment Year: | 2024 |
| Occupancy by: | Owner |
| Address: | 70 Fann Driv , Brampton, L7A 4L5, Peel |
| Directions/Cross Streets: | Mississauga Rd/Sandlewood Pkwy |
| Rooms: | 6 |
| Bedrooms: | 3 |
| Bedrooms +: | 0 |
| Family Room: | F |
| Basement: | Full |
| Level/Floor | Room | Length(ft) | Width(ft) | Descriptions | |
| Room 1 | Ground | Great Roo | 15.42 | 11.15 | Combined w/Dining, Hardwood Floor, Fireplace |
| Room 2 | Ground | Dining Ro | 12.79 | 8.59 | Combined w/Great Rm, Ceramic Floor, Open Concept |
| Room 3 | Ground | Kitchen | 12 | 10 | Backsplash, Ceramic Floor, Centre Island |
| Room 4 | Ground | Breakfast | Granite Counters, Ceramic Floor | ||
| Room 5 | Second | Primary B | 18.01 | 12 | 5 Pc Ensuite, Broadloom, Walk-In Closet(s) |
| Room 6 | Second | Bedroom 2 | 11.12 | 9.61 | Window, Broadloom, Closet |
| Room 7 | Second | Bedroom 3 | 15.09 | 9.22 | Window, Broadloom, Closet |
| Room 8 | Ground | Foyer | Closet, Hardwood Floor | ||
| Room 9 | Ground | Laundry | Ceramic Floor, Access To Garage, W/O To Patio |
| Washroom Type | No. of Pieces | Level |
| Washroom Type 1 | 5 | Second |
| Washroom Type 2 | 4 | Second |
| Washroom Type 3 | 2 | Ground |
| Washroom Type 4 | 0 | |
| Washroom Type 5 | 0 |
| Total Area: | 0.00 |
| Approximatly Age: | 6-15 |
| Property Type: | Att/Row/Townhouse |
| Style: | 2-Storey |
| Exterior: | Brick, Stone |
| Garage Type: | Built-In |
| (Parking/)Drive: | Private |
| Drive Parking Spaces: | 1 |
| Park #1 | |
| Parking Type: | Private |
| Park #2 | |
| Parking Type: | Private |
| Pool: | None |
| Approximatly Age: | 6-15 |
| Approximatly Square Footage: | 1500-2000 |
| CAC Included: | N |
| Water Included: | N |
| Cabel TV Included: | N |
| Common Elements Included: | N |
| Heat Included: | N |
| Parking Included: | N |
| Condo Tax Included: | N |
| Building Insurance Included: | N |
| Fireplace/Stove: | Y |
| Heat Type: | Forced Air |
| Central Air Conditioning: | Central Air |
| Central Vac: | N |
| Laundry Level: | Syste |
| Ensuite Laundry: | F |
| Sewers: | Sewer |
$
%
Years
This calculator is for demonstration purposes only. Always consult a professional
financial advisor before making personal financial decisions.
| Although the information displayed is believed to be accurate, no warranties or representations are made of any kind. |
| ROYAL LEPAGE CERTIFIED REALTY |
|
|

Yuvraj Sharma
Realtor
Dir:
647-961-7334
Bus:
905-783-1000
| Virtual Tour | Book Showing | Email a Friend |
Jump To:
At a Glance:
| Type: | Freehold - Att/Row/Townhouse |
| Area: | Peel |
| Municipality: | Brampton |
| Neighbourhood: | Northwest Brampton |
| Style: | 2-Storey |
| Approximate Age: | 6-15 |
| Tax: | $5,678 |
| Beds: | 3 |
| Baths: | 3 |
| Fireplace: | Y |
| Pool: | None |
Locatin Map:
Payment Calculator:

