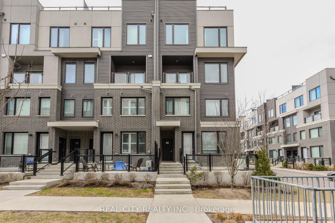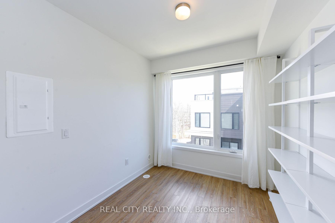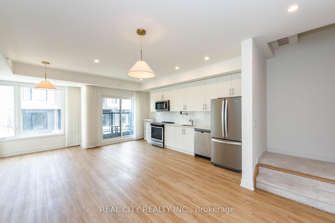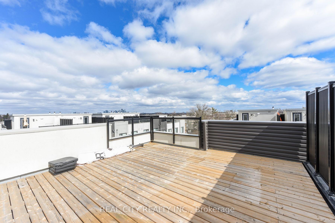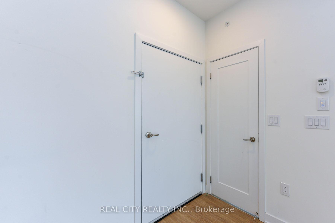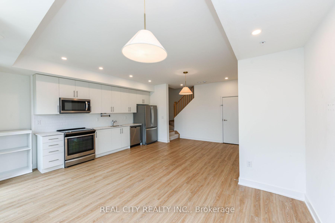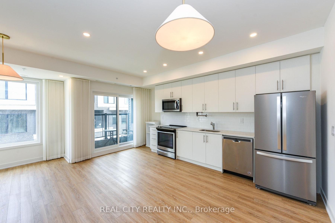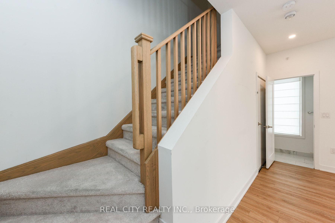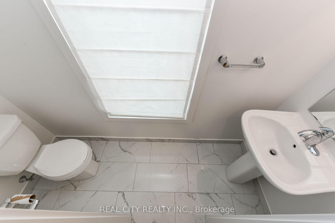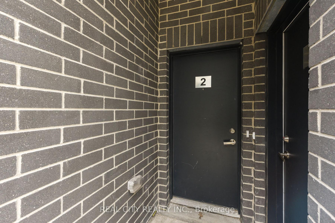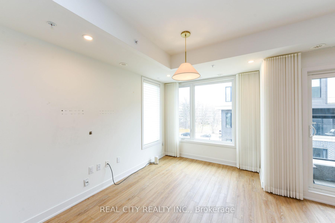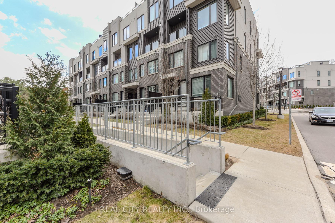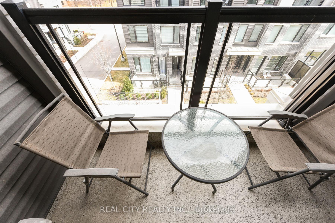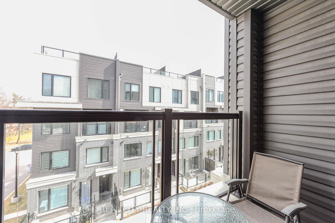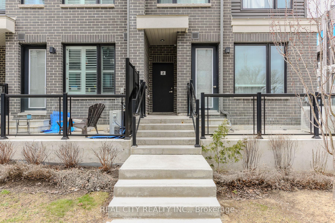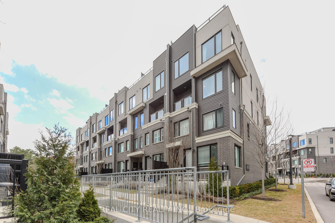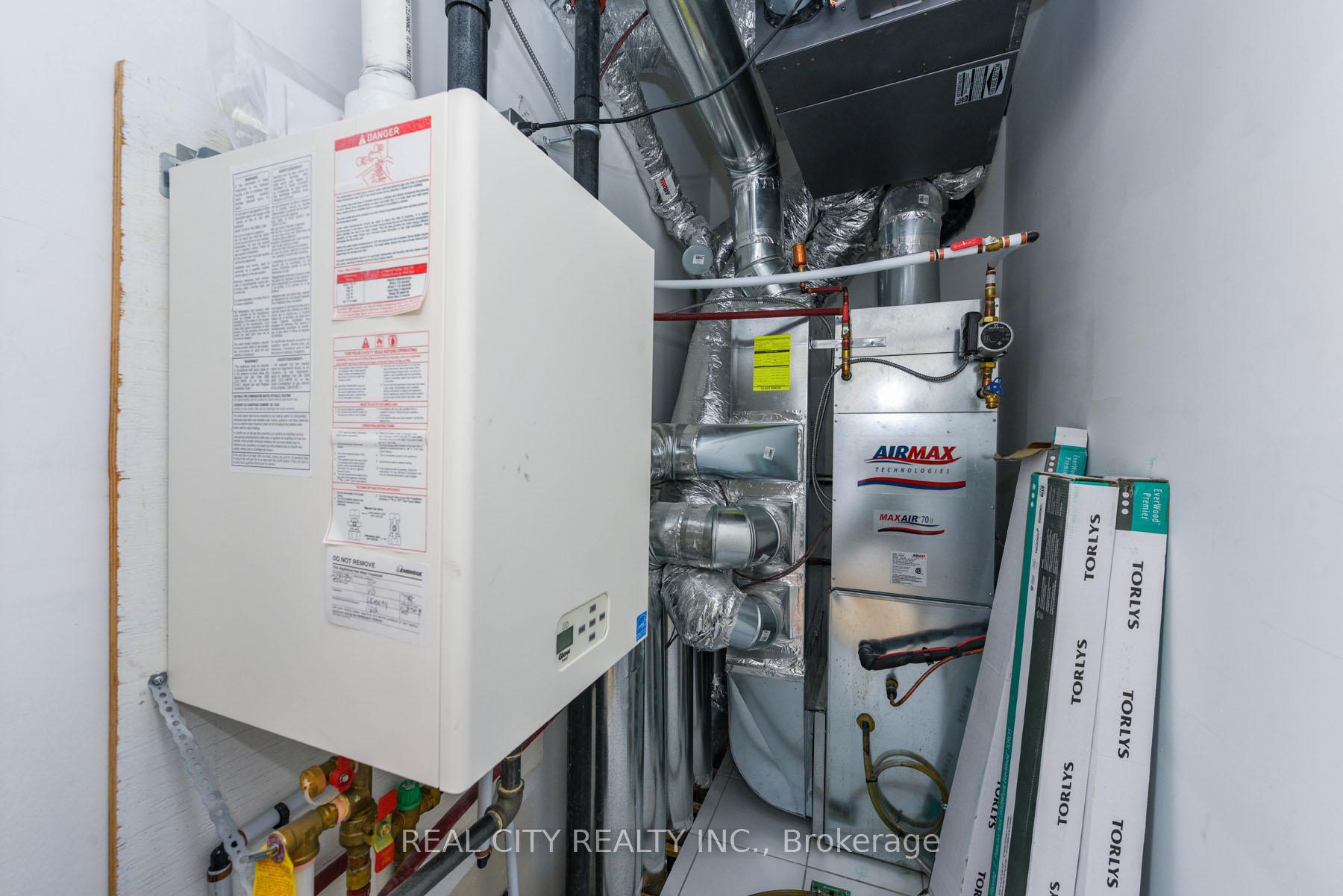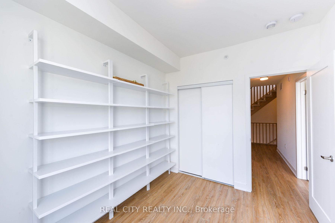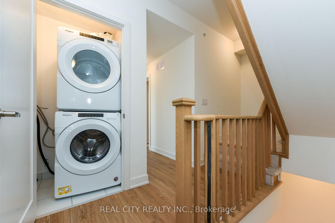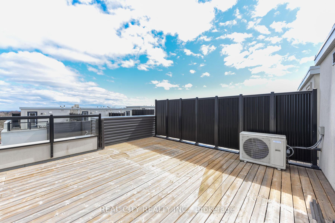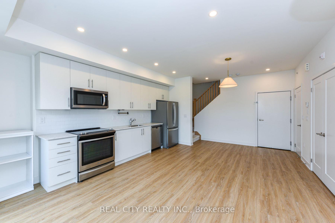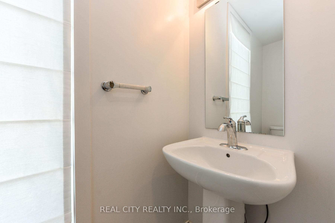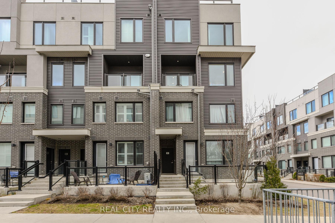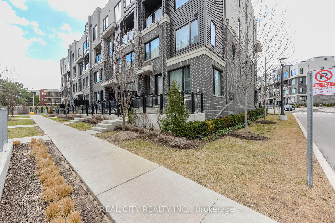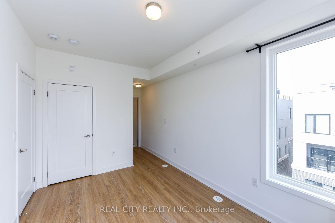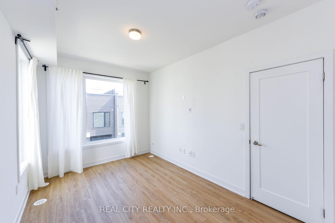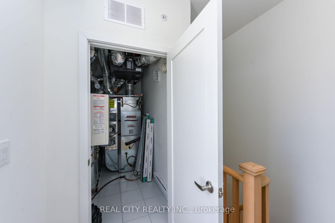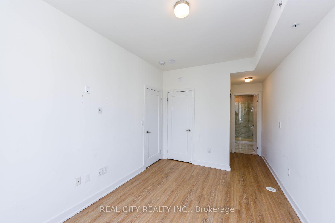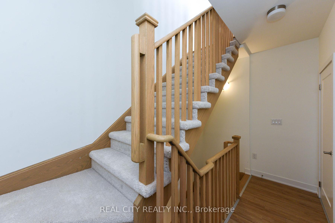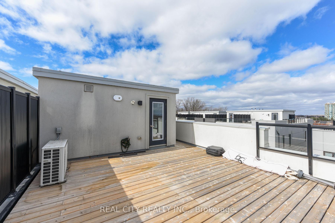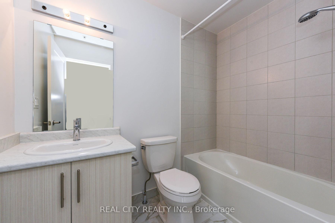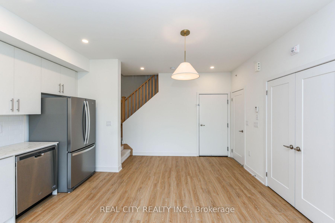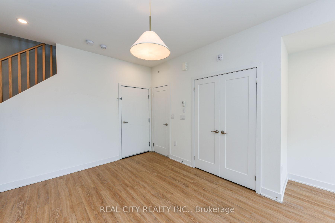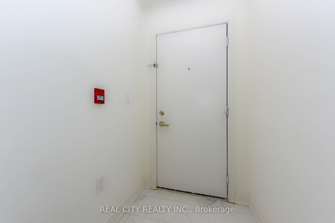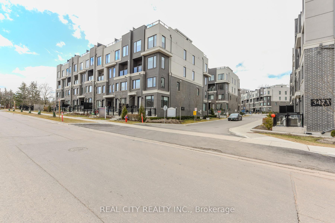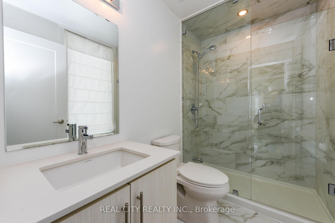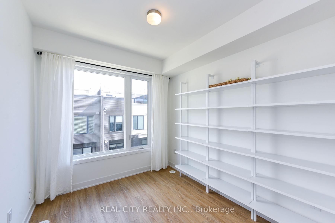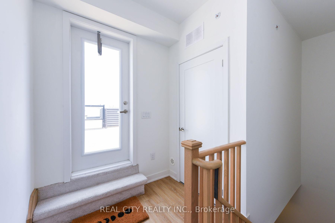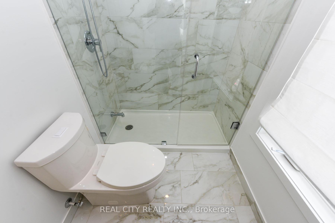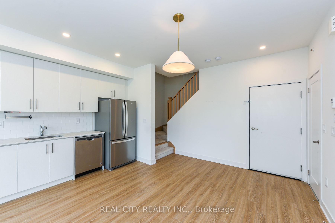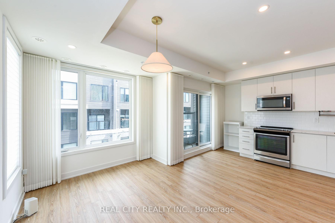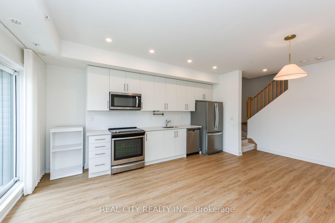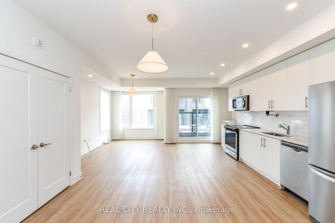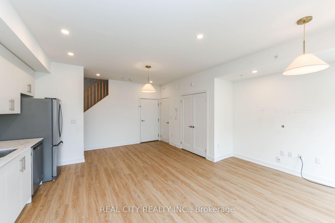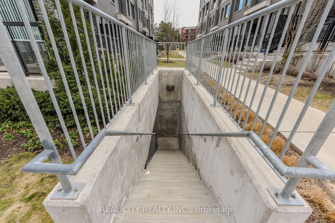$3,100
Available - For Rent
Listing ID: W12055611
3476 Widdicombe Way , Mississauga, L5L 0B8, Peel
| This modern, luxury stacked townhouse, just 4 years old, offers a spacious and stylish living experience with forested views. Featuring 2 bedrooms and 2.5 bathrooms, this 1,344 sq. ft. unit boasts a contemporary kitchen and an open-concept main floor with 9-foot ceilings, creating a bright and airy space. The property also includes underground parking and a private, expansive rooftop perfect for relaxing or entertaining. Conveniently located, this townhouse is within walking distance of essential amenities, including South Common Centre, Walmart, No Frills Supermarket, Rogers & Fido stores, and a clinic. For transportation, you're close to a bus terminal with direct routes to UTM University, Sheridan College, and Go Bus stations, making commuting a breeze. Major highways (Hwy 403, 407, and the QEW) are just a short drive away. The surrounding area also offers a wealth of community amenities such as a gym, swimming facilities, GoodLife Fitness, a library, banks, and more. Plus, you're just moments away from Square One Shopping Centre, providing plenty of shopping and dining options. This townhouse is the perfect blend of modern luxury and unbeatable convenience. |
| Price | $3,100 |
| Taxes: | $0.00 |
| Occupancy by: | Vacant |
| Address: | 3476 Widdicombe Way , Mississauga, L5L 0B8, Peel |
| Postal Code: | L5L 0B8 |
| Province/State: | Peel |
| Directions/Cross Streets: | Erin Mills Pkwy & College Way |
| Level/Floor | Room | Length(ft) | Width(ft) | Descriptions | |
| Room 1 | Main | Great Roo | 46.58 | 29.88 | Combined w/Family |
| Room 2 | Main | Living Ro | 56.42 | 49.53 | Combined w/Dining, W/O To Balcony |
| Room 3 | Main | Kitchen | 20.04 | 21.98 | Modern Kitchen, Open Concept, Stainless Steel Appl |
| Room 4 | Second | Primary B | 30.5 | 46.25 | |
| Room 5 | Second | Bedroom 2 | 28.86 | 31.16 | |
| Room 6 | Main | Bathroom | 20.04 | 21.98 | |
| Room 7 | Second | Bathroom | 10.2 | 11.28 | |
| Room 8 | Second | Bathroom | 10.56 | 3.28 | |
| Room 9 | Third | Other | 53.14 | 50.51 | W/O To Roof, W/O To Deck |
| Washroom Type | No. of Pieces | Level |
| Washroom Type 1 | 4 | Second |
| Washroom Type 2 | 4 | Second |
| Washroom Type 3 | 2 | Main |
| Washroom Type 4 | 0 | |
| Washroom Type 5 | 0 |
| Total Area: | 0.00 |
| Approximatly Age: | 0-5 |
| Washrooms: | 3 |
| Heat Type: | Forced Air |
| Central Air Conditioning: | Central Air |
| Elevator Lift: | False |
| Although the information displayed is believed to be accurate, no warranties or representations are made of any kind. |
| REAL CITY REALTY INC. |
|
|

Yuvraj Sharma
Realtor
Dir:
647-961-7334
Bus:
905-783-1000
| Virtual Tour | Book Showing | Email a Friend |
Jump To:
At a Glance:
| Type: | Com - Condo Townhouse |
| Area: | Peel |
| Municipality: | Mississauga |
| Neighbourhood: | Erin Mills |
| Style: | 2-Storey |
| Approximate Age: | 0-5 |
| Beds: | 2 |
| Baths: | 3 |
| Fireplace: | N |
Locatin Map:

