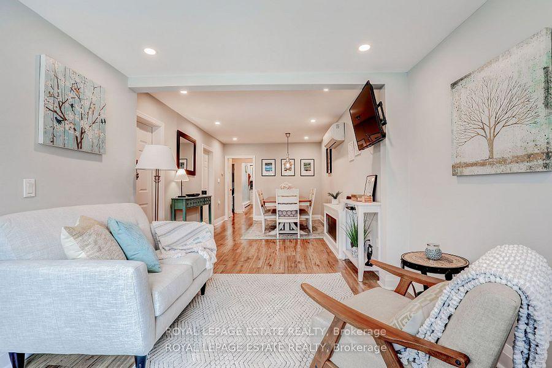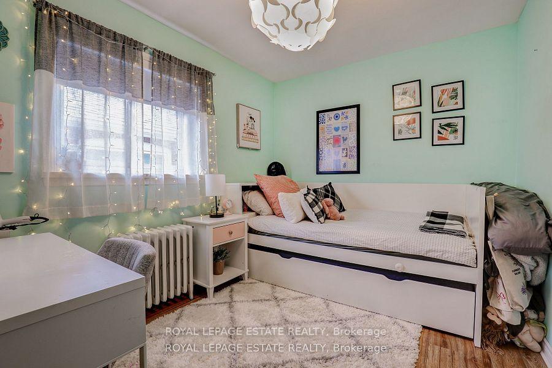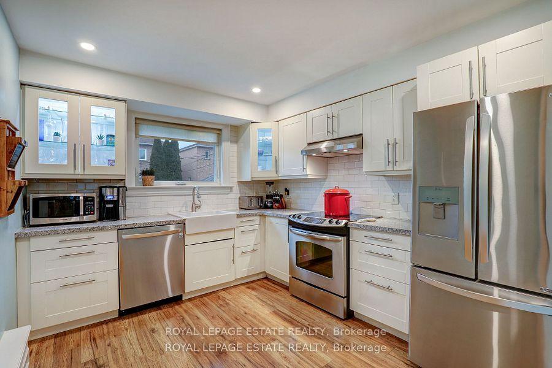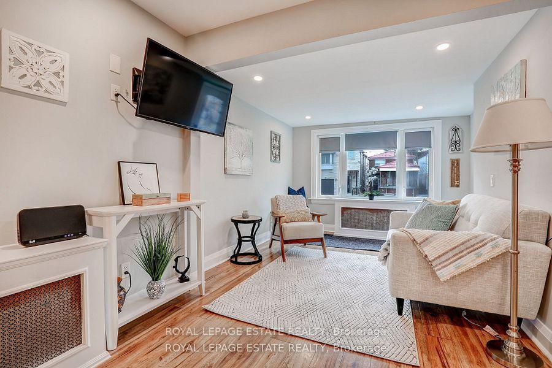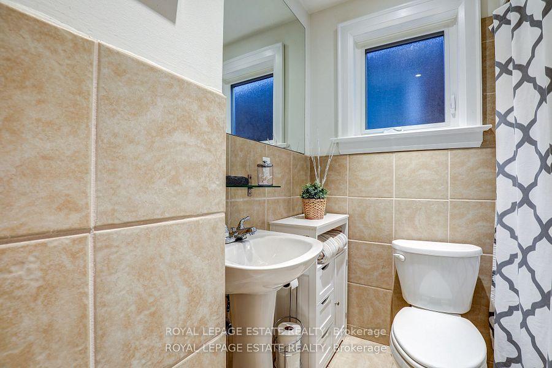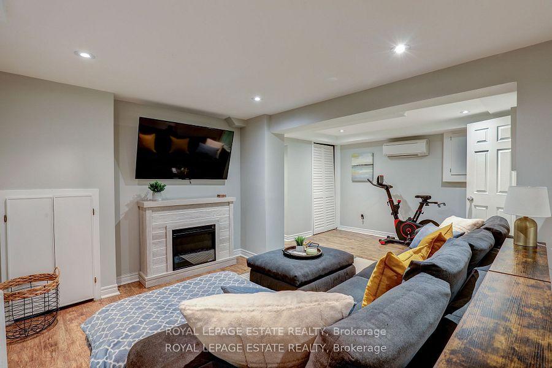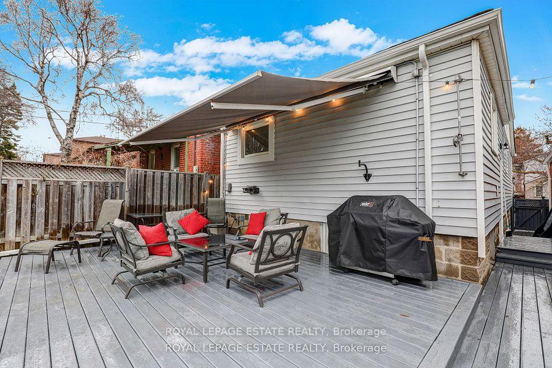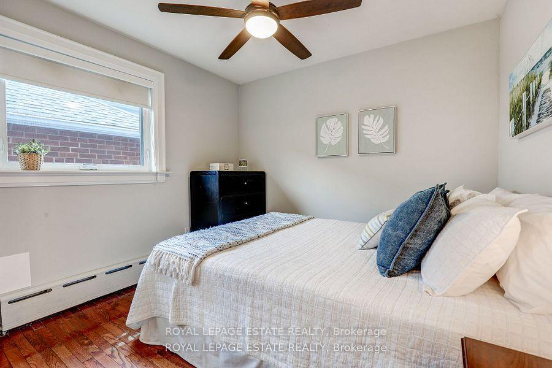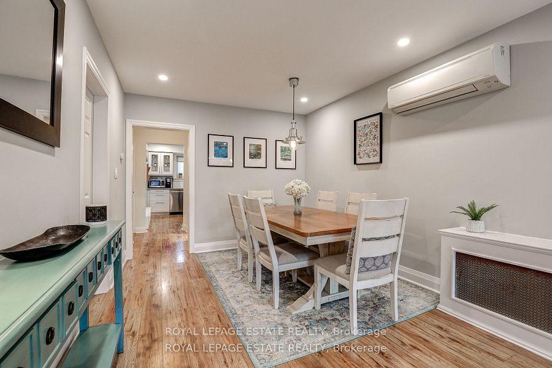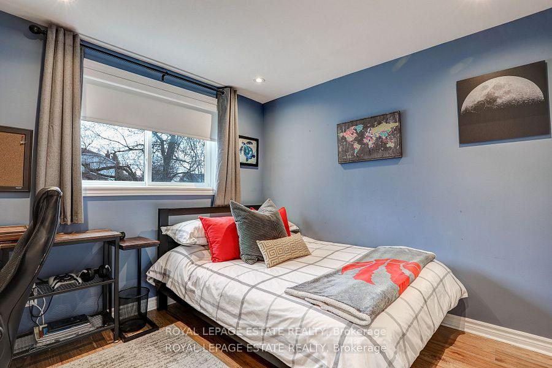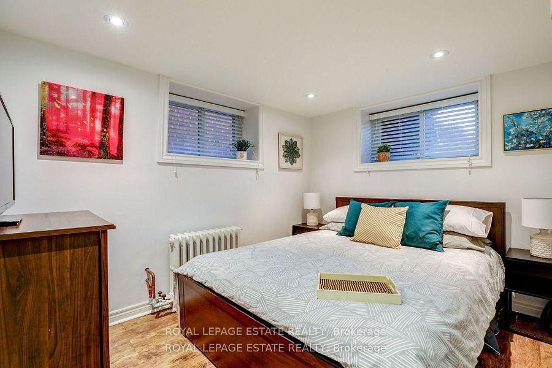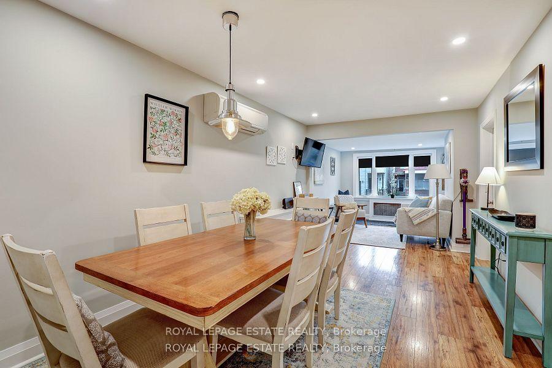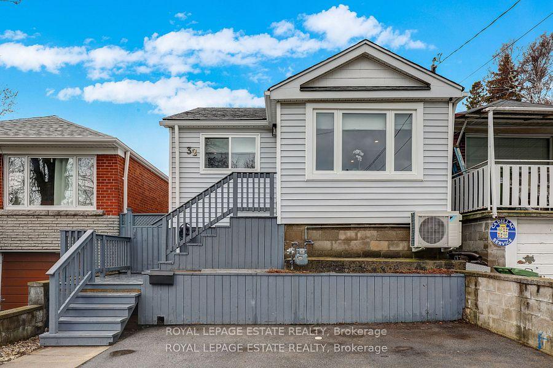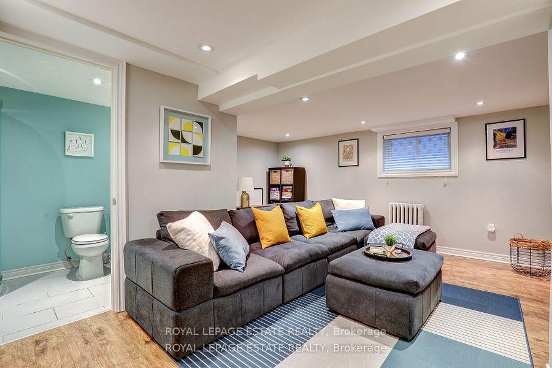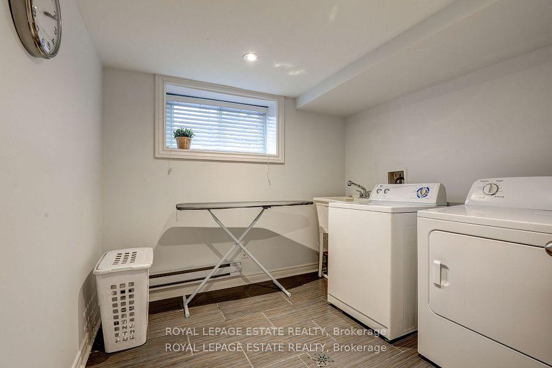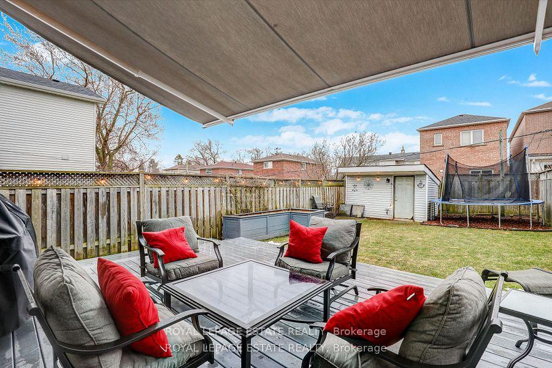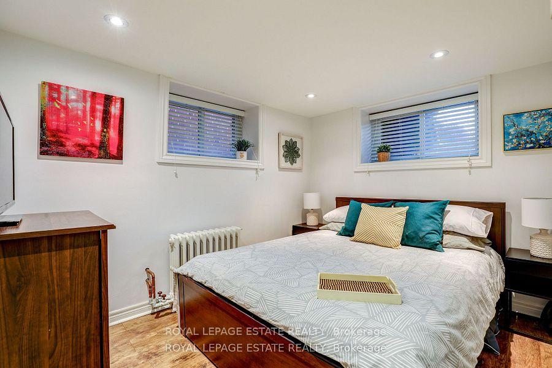$949,000
Available - For Sale
Listing ID: E12062698
32 Lillington Aven , Toronto, M1N 3K5, Toronto
| Solid, renovated raised bungalow with 3 + 1 Bedrooms, well sized principal rooms, gorgeous, fully updated Kitchen, 9' ceiling on main floor. Spacious and green landscaped back yard with cedar deck, planting areas, motorized awning and shed. Sleek, fully finished lower level with 7' ceiling, separate entrance, gas fireplace, 3pc bath with under floor heating. Neutral wall colours accommodates all styles. Roof redone in 2020, New windows in 2022, 2 Newer wall mounted a/c units. 2 parking spots in front. Excellent location in demand Birchcliff/Cliffside close to TTC, shops, recreation facilities. |
| Price | $949,000 |
| Taxes: | $3498.00 |
| Occupancy: | Owner |
| Address: | 32 Lillington Aven , Toronto, M1N 3K5, Toronto |
| Directions/Cross Streets: | Danforth Ave and Birchmount Rd. |
| Rooms: | 6 |
| Rooms +: | 3 |
| Bedrooms: | 3 |
| Bedrooms +: | 1 |
| Family Room: | F |
| Basement: | Finished |
| Level/Floor | Room | Length(ft) | Width(ft) | Descriptions | |
| Room 1 | Main | Living Ro | 28.54 | 10.17 | |
| Room 2 | Main | Dining Ro | 28.54 | 10.17 | |
| Room 3 | Main | Kitchen | 11.48 | 10.17 | |
| Room 4 | Main | Primary B | 11.48 | 10.17 | |
| Room 5 | Main | Bedroom | 10.17 | 9.18 | |
| Room 6 | Main | Bedroom | 10.17 | 8.86 | |
| Room 7 | Lower | Recreatio | 17.06 | 13.45 | |
| Room 8 | Lower | Bedroom | 12.46 | 9.18 | |
| Room 9 | Lower | Laundry | 9.51 | 9.18 |
| Washroom Type | No. of Pieces | Level |
| Washroom Type 1 | 4 | |
| Washroom Type 2 | 3 | |
| Washroom Type 3 | 0 | |
| Washroom Type 4 | 0 | |
| Washroom Type 5 | 0 | |
| Washroom Type 6 | 4 | |
| Washroom Type 7 | 3 | |
| Washroom Type 8 | 0 | |
| Washroom Type 9 | 0 | |
| Washroom Type 10 | 0 | |
| Washroom Type 11 | 4 | |
| Washroom Type 12 | 3 | |
| Washroom Type 13 | 0 | |
| Washroom Type 14 | 0 | |
| Washroom Type 15 | 0 |
| Total Area: | 0.00 |
| Property Type: | Detached |
| Style: | Bungalow-Raised |
| Exterior: | Aluminum Siding, Brick |
| Garage Type: | None |
| Drive Parking Spaces: | 0 |
| Pool: | None |
| Approximatly Square Footage: | 700-1100 |
| CAC Included: | N |
| Water Included: | N |
| Cabel TV Included: | N |
| Common Elements Included: | N |
| Heat Included: | N |
| Parking Included: | N |
| Condo Tax Included: | N |
| Building Insurance Included: | N |
| Fireplace/Stove: | Y |
| Heat Type: | Radiant |
| Central Air Conditioning: | Wall Unit(s |
| Central Vac: | N |
| Laundry Level: | Syste |
| Ensuite Laundry: | F |
| Sewers: | Sewer |
$
%
Years
This calculator is for demonstration purposes only. Always consult a professional
financial advisor before making personal financial decisions.
| Although the information displayed is believed to be accurate, no warranties or representations are made of any kind. |
| ROYAL LEPAGE ESTATE REALTY |
|
|

Yuvraj Sharma
Realtor
Dir:
647-961-7334
Bus:
905-783-1000
| Book Showing | Email a Friend |
Jump To:
At a Glance:
| Type: | Freehold - Detached |
| Area: | Toronto |
| Municipality: | Toronto E06 |
| Neighbourhood: | Birchcliffe-Cliffside |
| Style: | Bungalow-Raised |
| Tax: | $3,498 |
| Beds: | 3+1 |
| Baths: | 2 |
| Fireplace: | Y |
| Pool: | None |
Locatin Map:
Payment Calculator:

