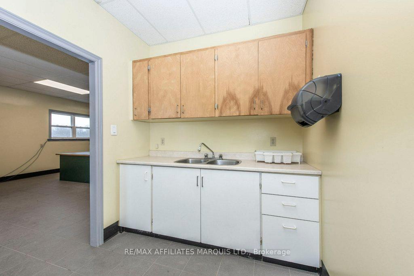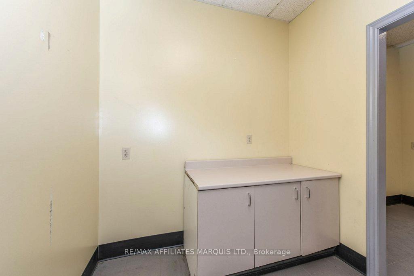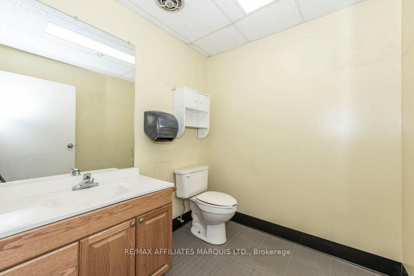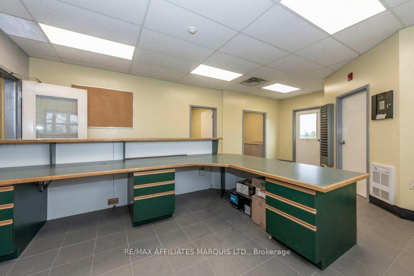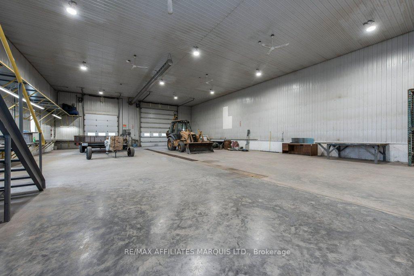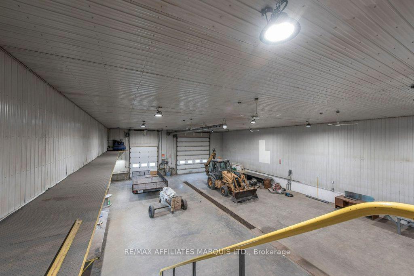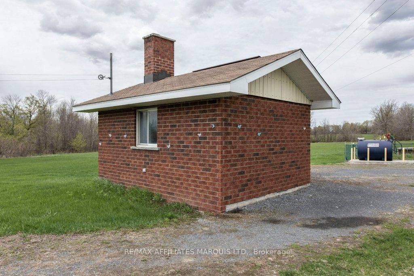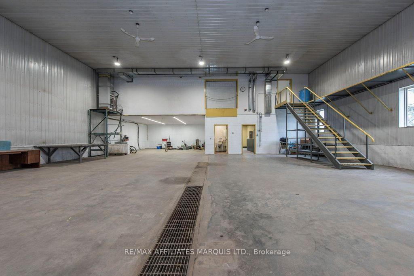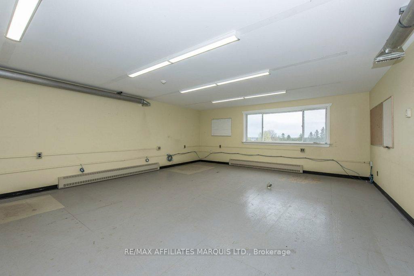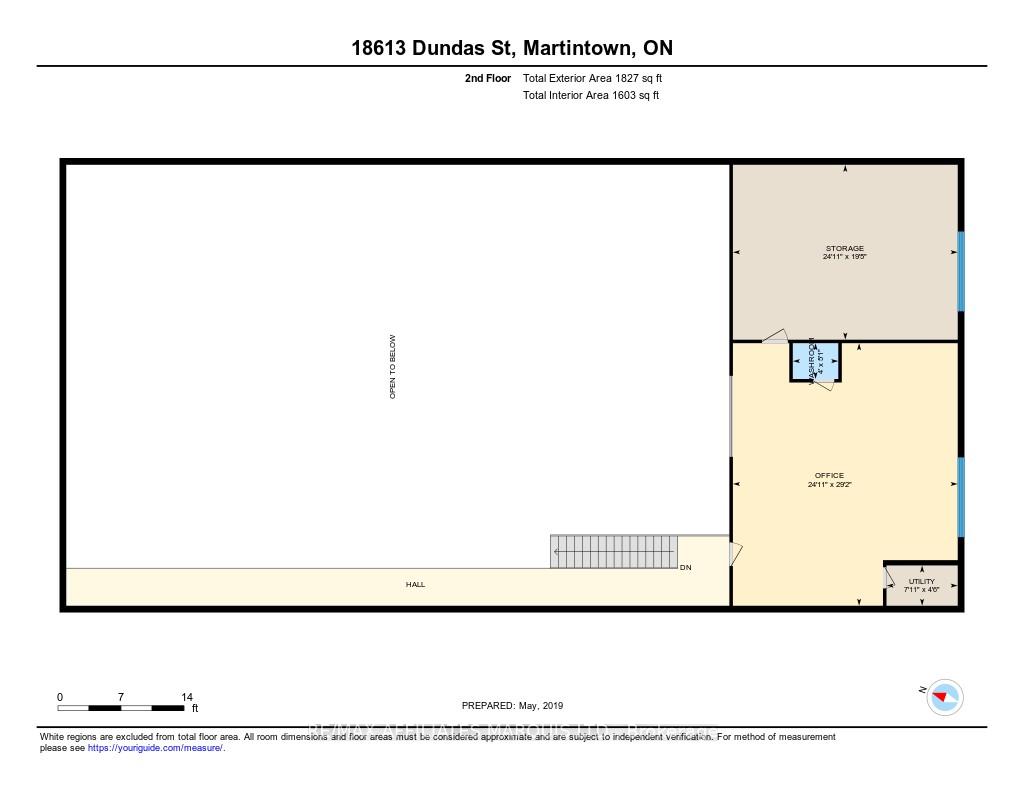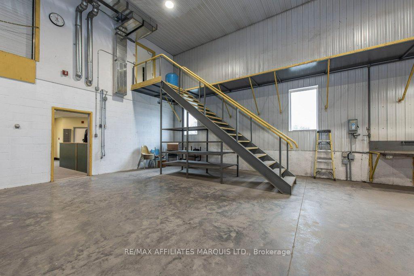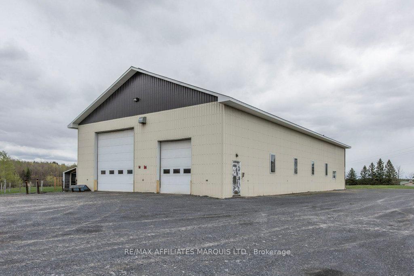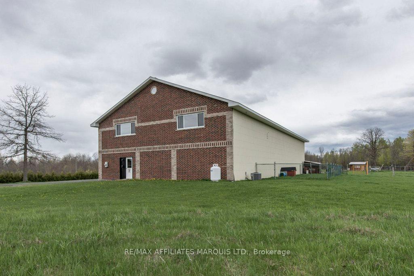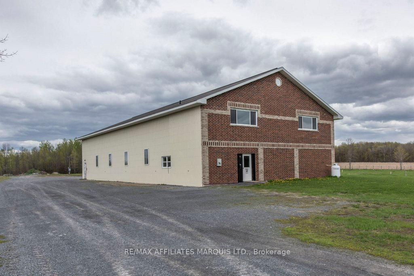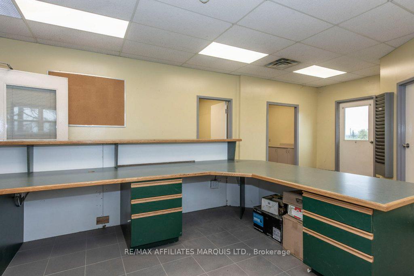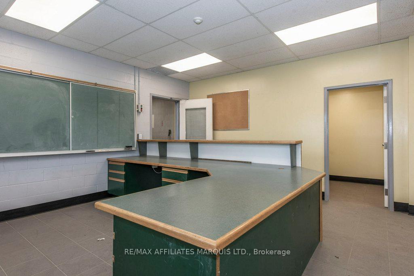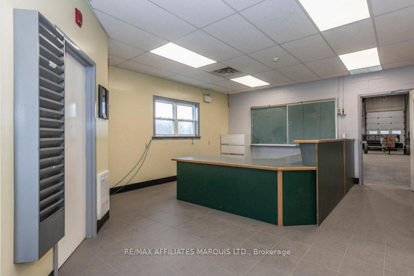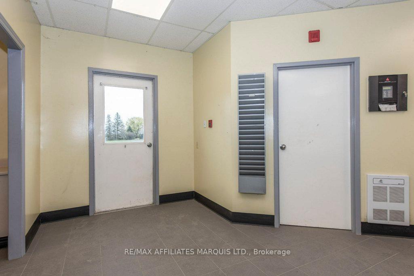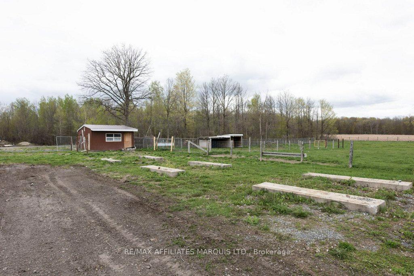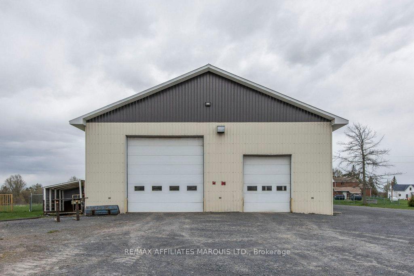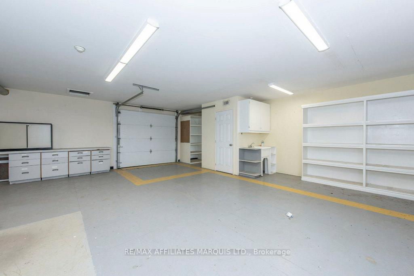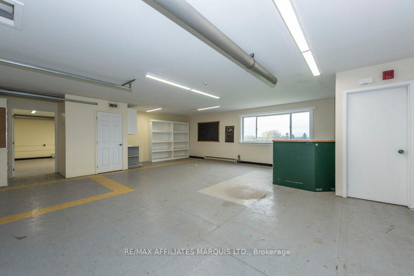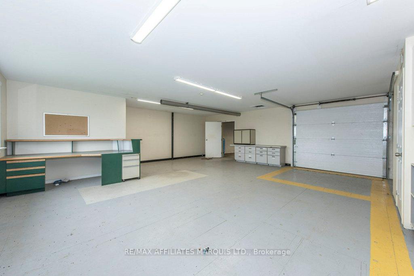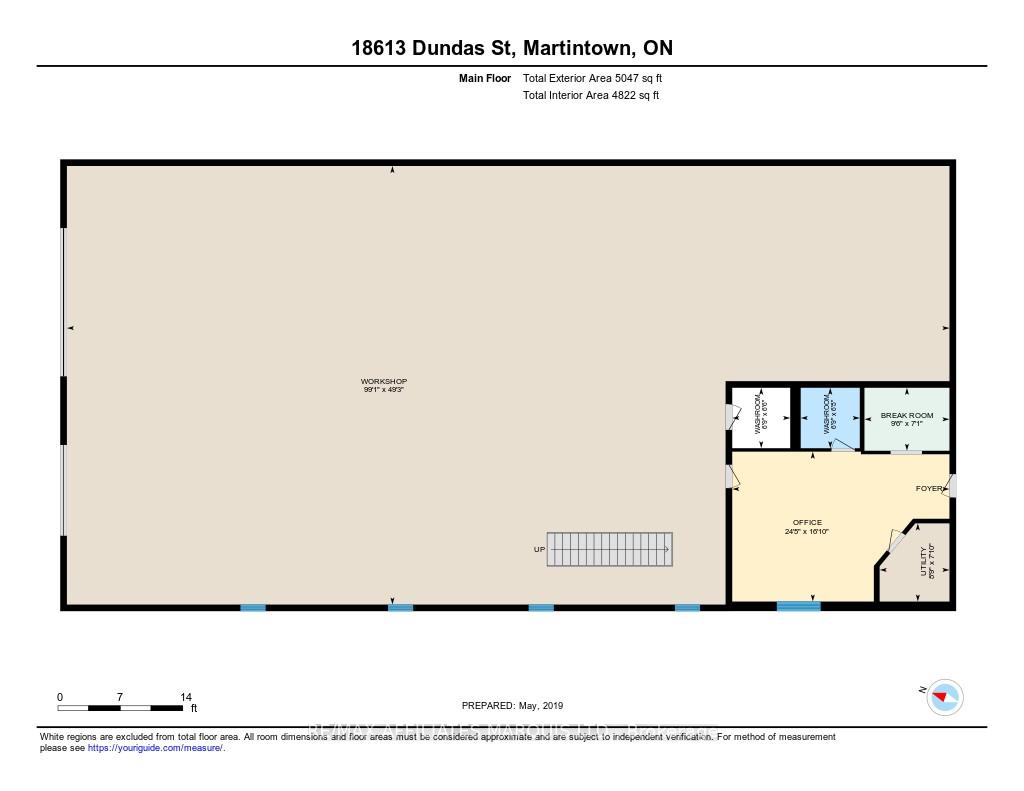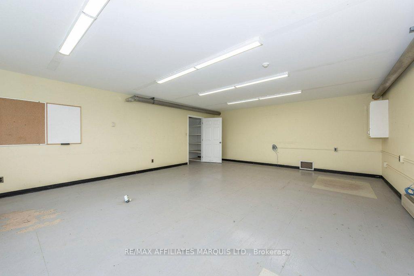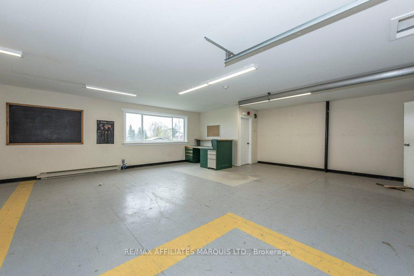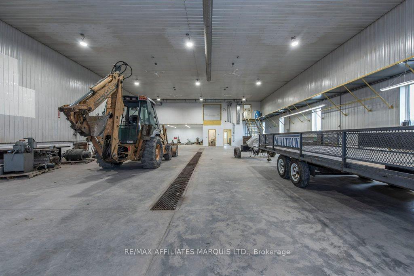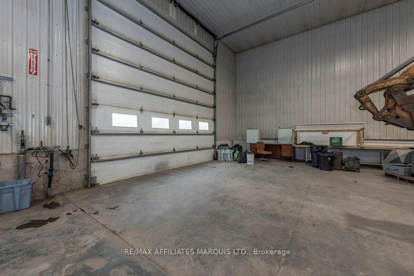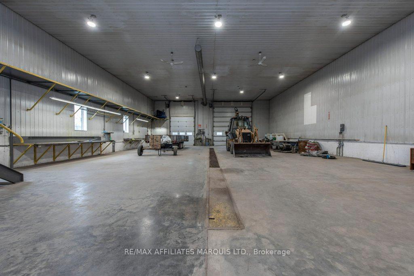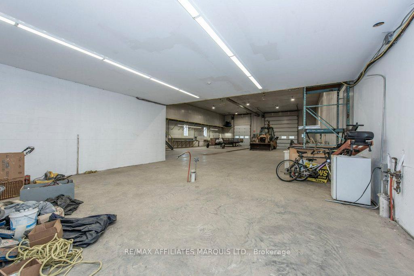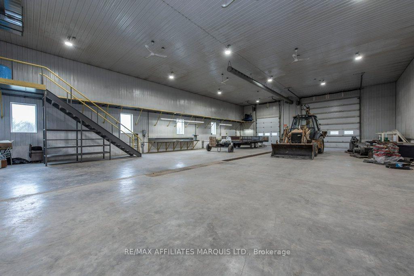$1,100,000
Available - For Sale
Listing ID: X12029493
18613 Dundas Stre , South Glengarry, K0C 1S0, Stormont, Dundas
| This freestanding 1-storey shop with a second-floor office mezzanine offers 5,065 sq ft of versatile ground floor space, ideal for various business needs. Built in 2003, it features poured concrete, a wood-framed structure, a brick front, and corrugated metal siding with a metal-covered gable roof. The property includes a 525 sq ft office area on the first floor with reception, private office, kitchenette, and a 2-piece washroom, while the upper mezzanine provides an additional 1,200 sq ft of office space and another 2-piece washroom. The large, open shop area benefits from in-floor radiant heating, while the office area is heated by forced air propane (installed in 2013). The building is equipped with 200-amp service, and there are three 2-piece washrooms in total. Two overhead doors (12' x 12' and 16' x 12') with electronic openers provide easy access, and the property offers excellent accessibility. The mechanical systems are in good working order, and the design is adaptable for existing or alternative uses. Additionally, the property has access from Beaver Brook Road, presenting potential for severance and the possibility of a residential subdivision or a secondary building lot with excess acreage. The building and approximately 5 acres is currently rented. See realtor remarks for more details. |
| Price | $1,100,000 |
| Taxes: | $10400.00 |
| Tax Type: | Annual |
| Occupancy by: | Tenant |
| Address: | 18613 Dundas Stre , South Glengarry, K0C 1S0, Stormont, Dundas |
| Postal Code: | K0C 1S0 |
| Province/State: | Stormont, Dundas |
| Legal Description: | PT E1/2 LT 28 CON 1 NORTH SIDE RAISIN RI |
| Directions/Cross Streets: | County Rd 20 |
| Washroom Type | No. of Pieces | Level |
| Washroom Type 1 | 0 | |
| Washroom Type 2 | 0 | |
| Washroom Type 3 | 0 | |
| Washroom Type 4 | 0 | |
| Washroom Type 5 | 0 |
| Category: | Multi-Use |
| Building Percentage: | T |
| Total Area: | 38.00 |
| Total Area Code: | Acres |
| Office/Appartment Area Code: | Sq Ft |
| Retail Area Code: | Sq Ft |
| Approximatly Age: | 16-30 |
| Sprinklers: | No |
| Washrooms: | 1 |
| Outside Storage: | T |
| Clear Height Feet: | 18 |
| Bay Size Length Feet: | 76 |
| Drive-In Level Shipping Doors #: | 1 |
| Height Feet: | 16 |
| Width Feet: | 12 |
| Grade Level Shipping Doors #: | 1 |
| Height Feet: | 12 |
| Width Feet: | 12 |
| Heat Type: | Propane Gas |
| Central Air Conditioning: | No |
| Sewers: | Septic |
| Water: | Drilled W |
| Water Supply Types: | Drilled Well |
$
%
Years
This calculator is for demonstration purposes only. Always consult a professional
financial advisor before making personal financial decisions.
| Although the information displayed is believed to be accurate, no warranties or representations are made of any kind. |
| RE/MAX AFFILIATES MARQUIS LTD. |
|
|

Yuvraj Sharma
Realtor
Dir:
647-961-7334
Bus:
905-783-1000
| Book Showing | Email a Friend |
Jump To:
At a Glance:
| Type: | Com - Commercial Retail |
| Area: | Stormont, Dundas and Glengarry |
| Municipality: | South Glengarry |
| Neighbourhood: | 723 - South Glengarry (Charlottenburgh) Twp |
| Approximate Age: | 16-30 |
| Tax: | $10,400 |
| Baths: | 1 |
| Fireplace: | N |
Locatin Map:
Payment Calculator:

