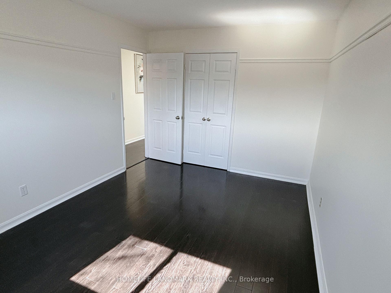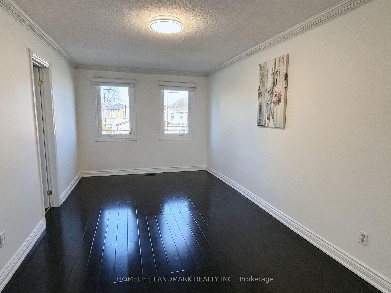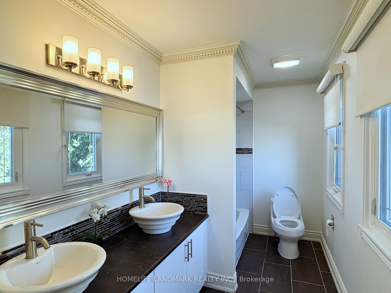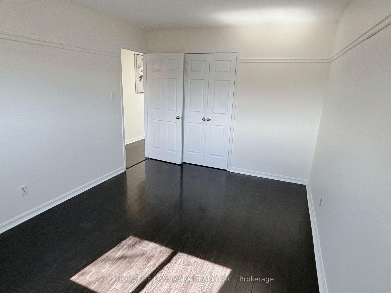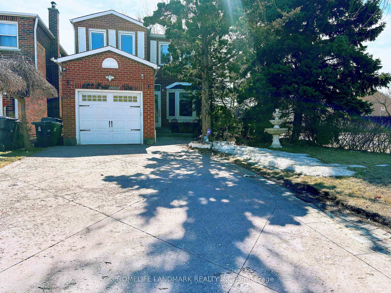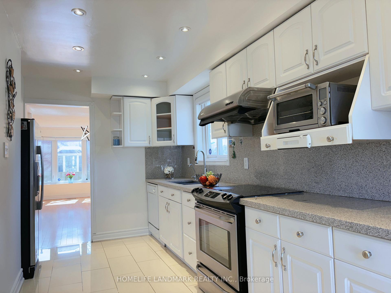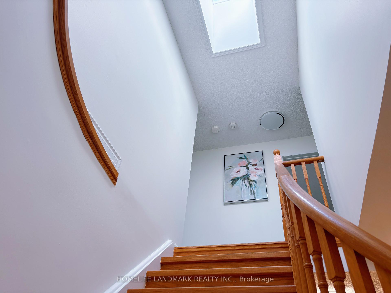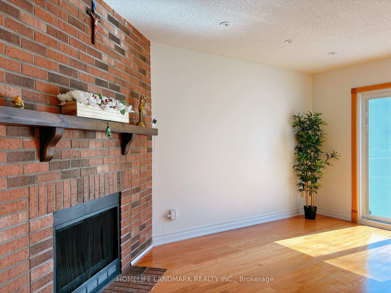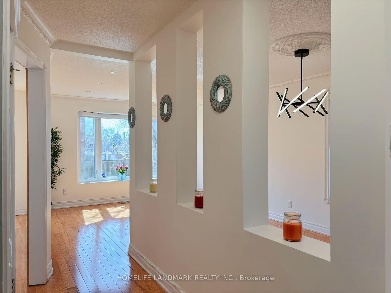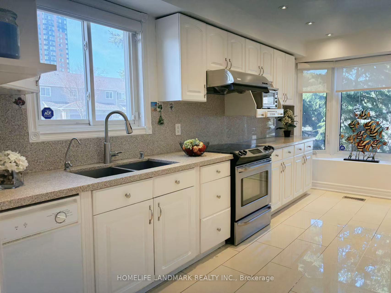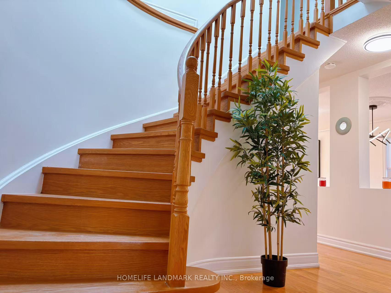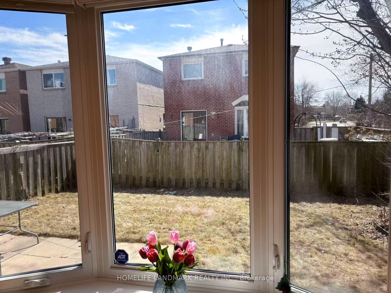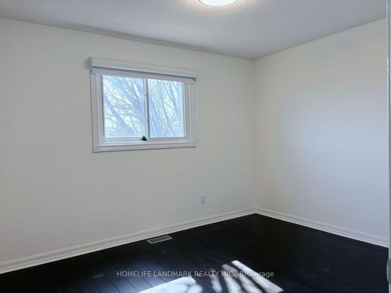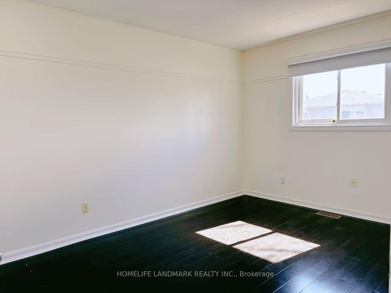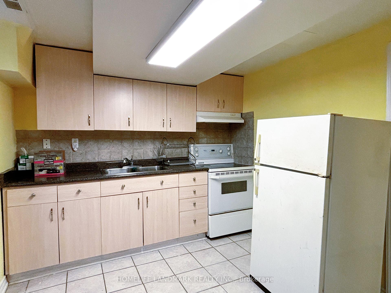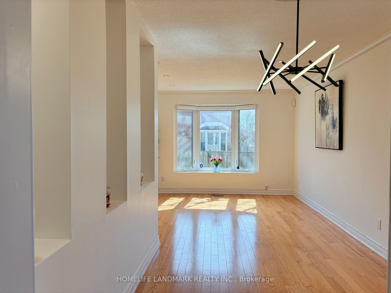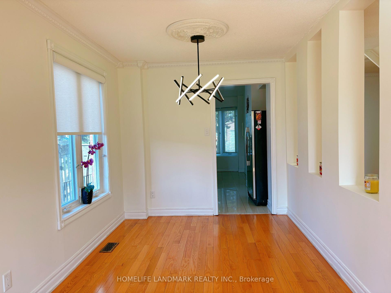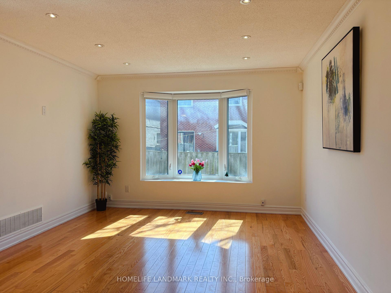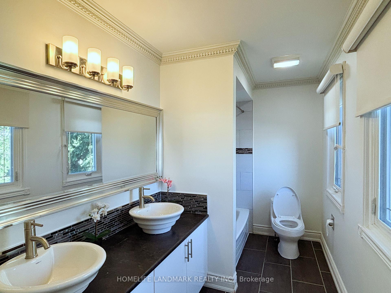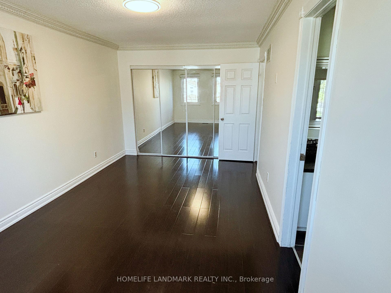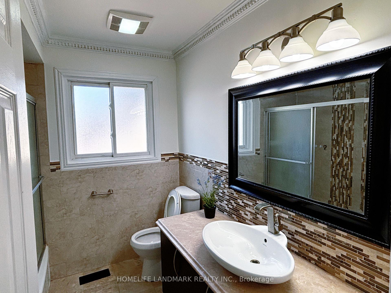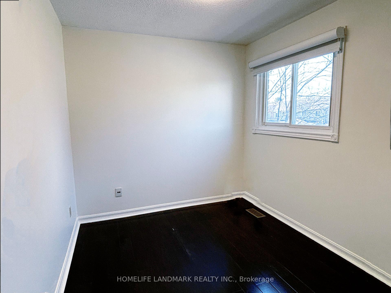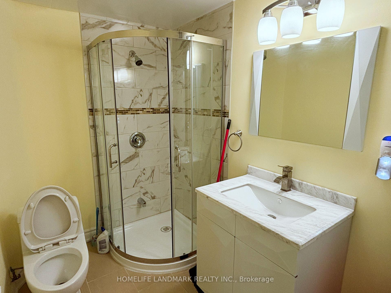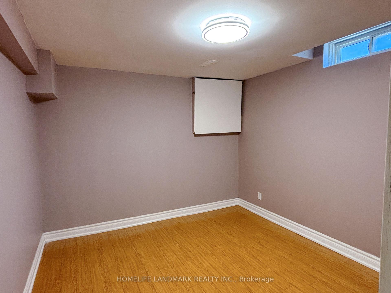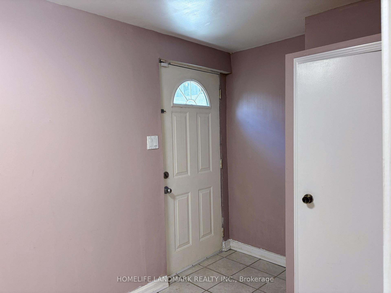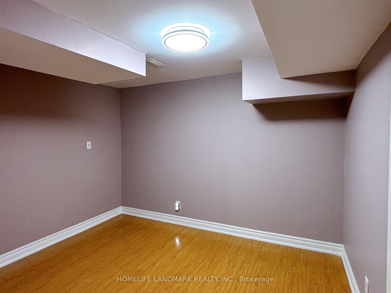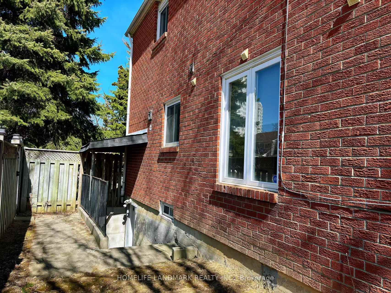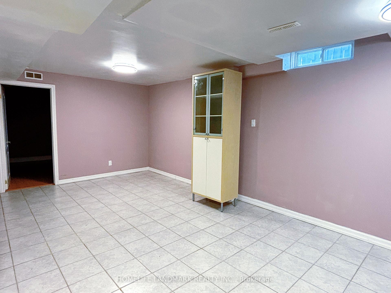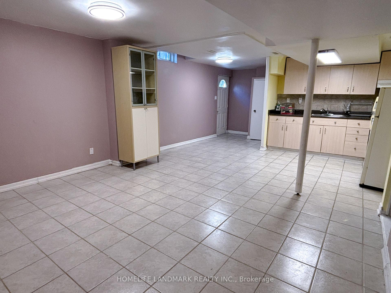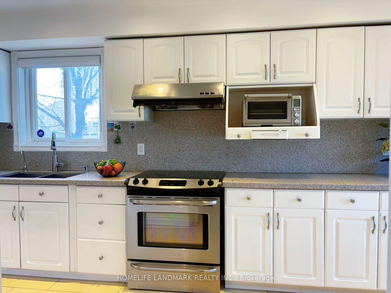$1,188,000
Available - For Sale
Listing ID: E12042947
122 Fieldwood Driv , Toronto, M1V 3G4, Toronto
| Spacious Corner Lot Home! This beautifully maintained home sits on a large corner lot and features 4 spacious bedrooms w/ Master Br, including 2 Br in rare legal basement with a separate entranceperfect for rental income or multigenerational living. Freshly painted interiors for a move-in-ready feel, Two charming bay windows in the kitchen and living room. Convenient location near supermarkets ,Walmart, Costco, Milliken parks and schools |
| Price | $1,188,000 |
| Taxes: | $4592.15 |
| Occupancy by: | Vacant |
| Address: | 122 Fieldwood Driv , Toronto, M1V 3G4, Toronto |
| Directions/Cross Streets: | Steeles & Mccowan Rd. |
| Rooms: | 8 |
| Rooms +: | 2 |
| Bedrooms: | 4 |
| Bedrooms +: | 2 |
| Family Room: | F |
| Basement: | Finished, Separate Ent |
| Level/Floor | Room | Length(ft) | Width(ft) | Descriptions | |
| Room 1 | Ground | Living Ro | 12 | 11.38 | Hardwood Floor, Bay Window |
| Room 2 | Ground | Dining Ro | 9.32 | 8.43 | Hardwood Floor |
| Room 3 | Ground | Kitchen | 15.94 | 7.25 | Ceramic Floor, Modern Kitchen, Granite Counters |
| Room 4 | Ground | Family Ro | 15.91 | 9.87 | Hardwood Floor, Fireplace, W/O To Yard |
| Room 5 | Second | Primary B | 17.65 | 9.91 | Hardwood Floor, 5 Pc Ensuite, Large Closet |
| Room 6 | Second | Bedroom 2 | 13.64 | 9.87 | Laminate, Closet |
| Room 7 | Second | Bedroom 3 | 11.97 | 10.3 | Laminate, Closet |
| Room 8 | Second | Bedroom 4 | 10 | 8.2 | Laminate, Closet |
| Room 9 | Lower | Bedroom 5 | 10.73 | 10.17 | Laminate, Window |
| Room 10 | Lower | Bedroom | 9.64 | 11.15 | Laminate |
| Room 11 | Basement | Living Ro | 10.76 | 11.18 | Ceramic Floor |
| Room 12 | Basement | Kitchen | 9.38 | 10 | Ceramic Floor |
| Washroom Type | No. of Pieces | Level |
| Washroom Type 1 | 5 | Second |
| Washroom Type 2 | 3 | Basement |
| Washroom Type 3 | 4 | Second |
| Washroom Type 4 | 2 | Ground |
| Washroom Type 5 | 0 |
| Total Area: | 0.00 |
| Approximatly Age: | 16-30 |
| Property Type: | Detached |
| Style: | 2-Storey |
| Exterior: | Brick |
| Garage Type: | Attached |
| (Parking/)Drive: | Private |
| Drive Parking Spaces: | 4 |
| Park #1 | |
| Parking Type: | Private |
| Park #2 | |
| Parking Type: | Private |
| Pool: | None |
| Approximatly Age: | 16-30 |
| Approximatly Square Footage: | 1500-2000 |
| CAC Included: | N |
| Water Included: | N |
| Cabel TV Included: | N |
| Common Elements Included: | N |
| Heat Included: | N |
| Parking Included: | N |
| Condo Tax Included: | N |
| Building Insurance Included: | N |
| Fireplace/Stove: | Y |
| Heat Type: | Forced Air |
| Central Air Conditioning: | Central Air |
| Central Vac: | N |
| Laundry Level: | Syste |
| Ensuite Laundry: | F |
| Sewers: | Sewer |
$
%
Years
This calculator is for demonstration purposes only. Always consult a professional
financial advisor before making personal financial decisions.
| Although the information displayed is believed to be accurate, no warranties or representations are made of any kind. |
| HOMELIFE LANDMARK REALTY INC. |
|
|

Yuvraj Sharma
Realtor
Dir:
647-961-7334
Bus:
905-783-1000
| Book Showing | Email a Friend |
Jump To:
At a Glance:
| Type: | Freehold - Detached |
| Area: | Toronto |
| Municipality: | Toronto E07 |
| Neighbourhood: | Milliken |
| Style: | 2-Storey |
| Approximate Age: | 16-30 |
| Tax: | $4,592.15 |
| Beds: | 4+2 |
| Baths: | 4 |
| Fireplace: | Y |
| Pool: | None |
Locatin Map:
Payment Calculator:

