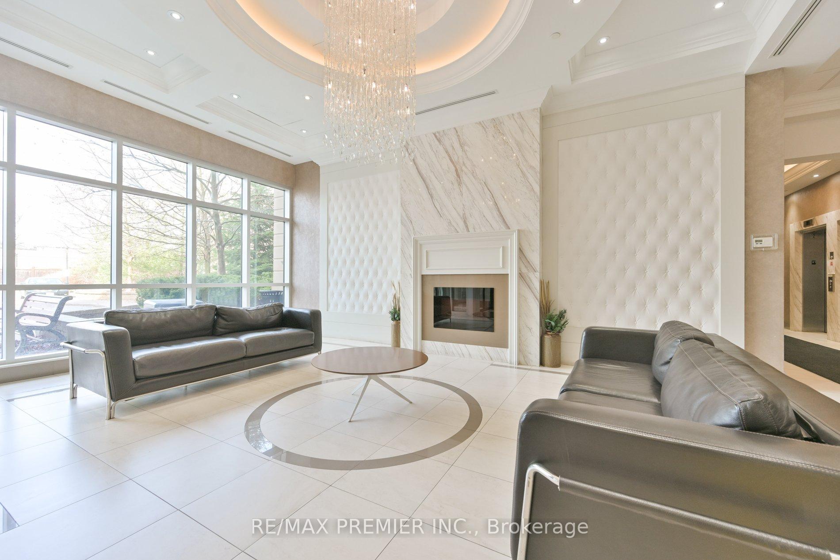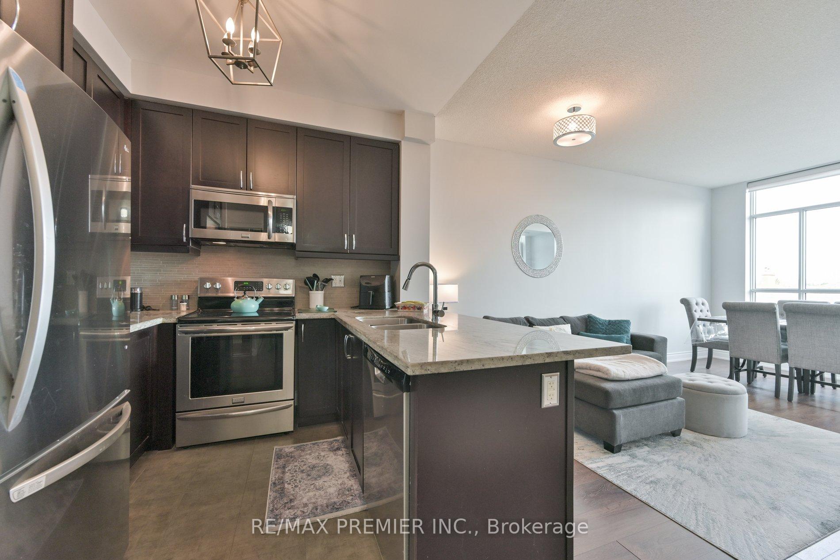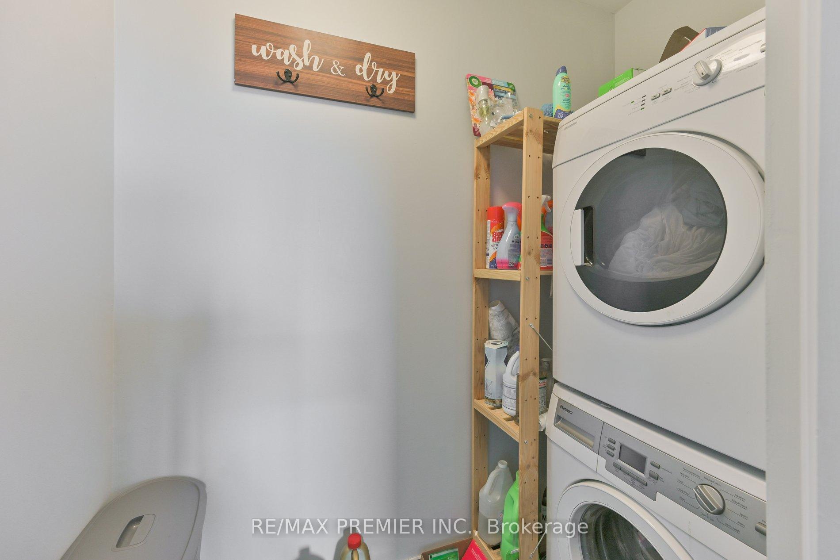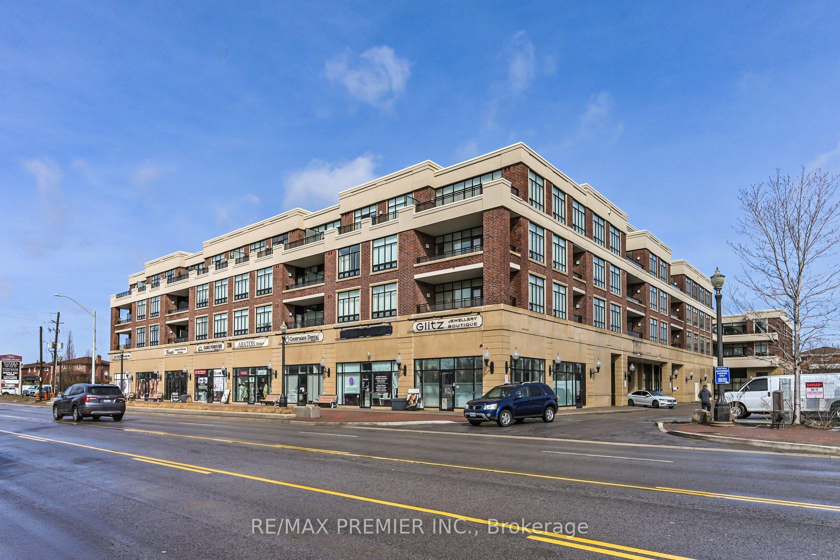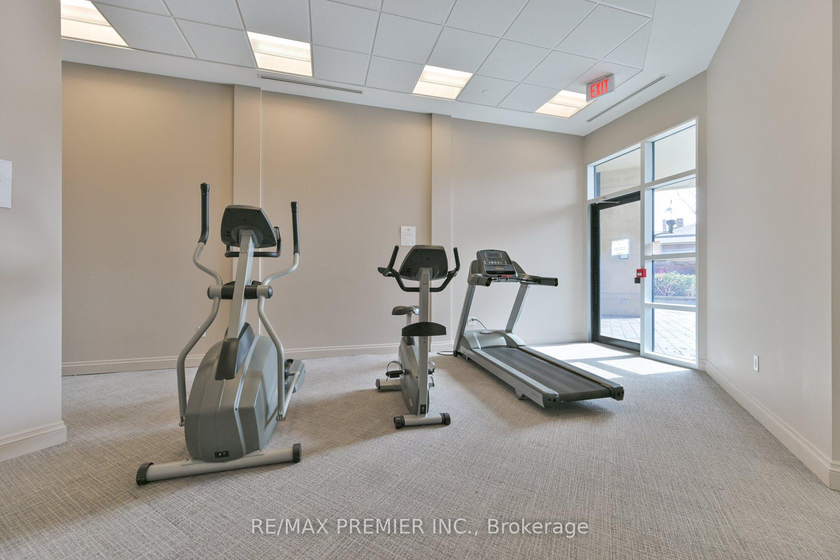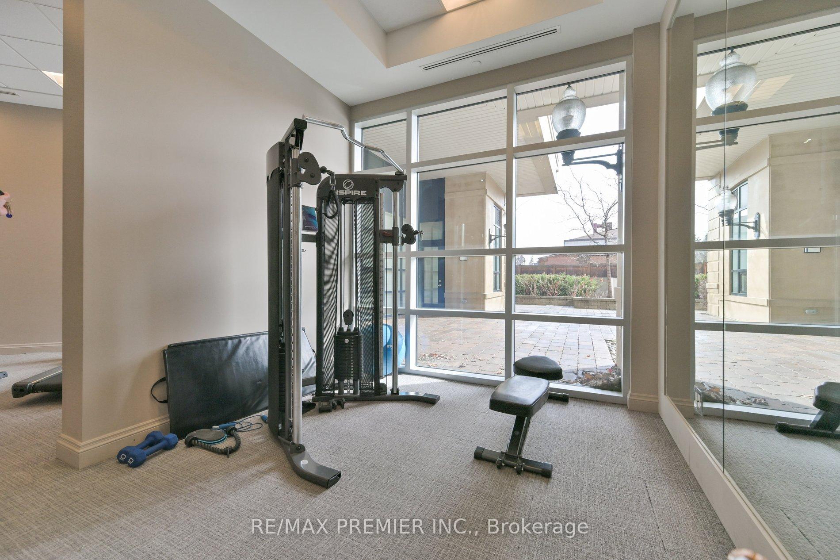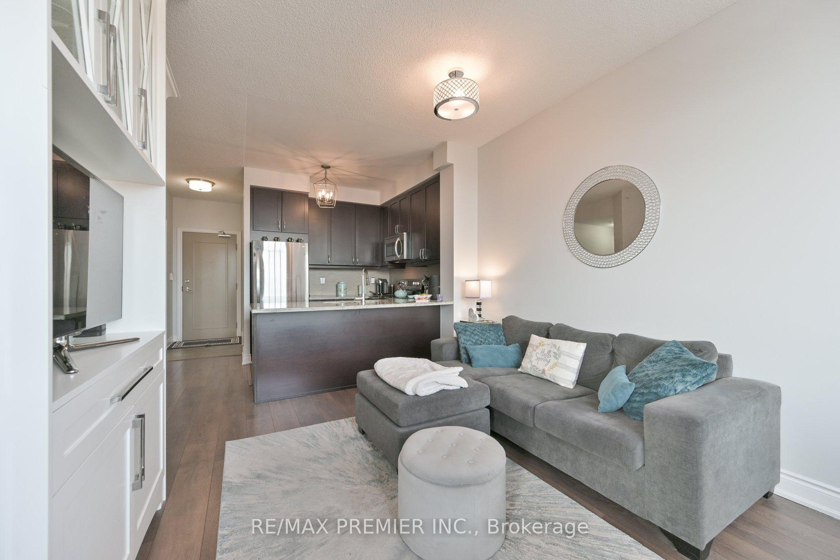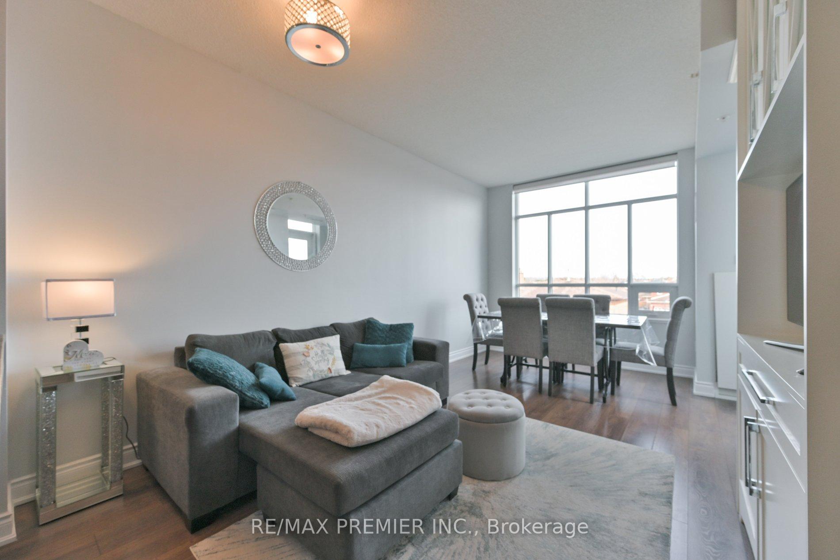$799,000
Available - For Sale
Listing ID: N12064294
2396 Major Mackenzie Driv , Vaughan, L6A 4Y1, York
| This Luxurious Two Bedroom, Two Full Bathrooms, Plus Den Unit Resides Within The Courtyards Of Maple, An European Inspired Boutique Condominium. The Venice Model Comes With 9 Foot Ceiling And A Functional And Open Concept Layout And Is Well Positioned In The Building Allowing For Maximum Sunlight. The Eat-In Kitchen With Breakfast Bar Come With Granite Counters And Stainless Steel Appliances. The Living Room Has A Built-In Wall Unit And Walkout To A Spacious Long Balcony Perfect For Relaxing And Entertaining. The Two Large Bedrooms Are Off To One Side Of The Unit Perfect For Extra Privacy. The Primary Bedroom Comes With A Four Piece Ensuite And Walk-In Closet. There Is A Separate Laundry Room With Extra Storage Plus A Second Four Piece Washroom. This Unit Also Includes 2 Underground Parking Spots And A Locker. Condo Amenities Include Fitness Room, Party Room, Landscaped Courtyard, Common Bbq Area, Underground Visitor Parking. Prime Location Close To All Amenities Including Go Station, Grocery, Schools, Churches, Hwy 400, Community Centre, Restaurants, Cortellucci Hospital, Vaughan Mills, And Wonderland. |
| Price | $799,000 |
| Taxes: | $3647.54 |
| Occupancy by: | Owner |
| Address: | 2396 Major Mackenzie Driv , Vaughan, L6A 4Y1, York |
| Postal Code: | L6A 4Y1 |
| Province/State: | York |
| Directions/Cross Streets: | Keele & Major Mackenzie |
| Level/Floor | Room | Length(ft) | Width(ft) | Descriptions | |
| Room 1 | Flat | Living Ro | 11.09 | 8.69 | Laminate |
| Room 2 | Flat | Dining Ro | 9.35 | 6.56 | Laminate, W/O To Balcony |
| Room 3 | Flat | Kitchen | 9.02 | 8.07 | Ceramic Floor, Granite Counters, Stainless Steel Appl |
| Room 4 | Flat | Primary B | 13.81 | 9.94 | Laminate, 4 Pc Ensuite, Walk-In Closet(s) |
| Room 5 | Flat | Bedroom 2 | 10.3 | 9.18 | Laminate, Double Closet |
| Room 6 | Flat | Laundry | 6.33 | 3.35 | Ceramic Floor |
| Washroom Type | No. of Pieces | Level |
| Washroom Type 1 | 4 | Flat |
| Washroom Type 2 | 0 | |
| Washroom Type 3 | 0 | |
| Washroom Type 4 | 0 | |
| Washroom Type 5 | 0 |
| Total Area: | 0.00 |
| Washrooms: | 2 |
| Heat Type: | Fan Coil |
| Central Air Conditioning: | Central Air |
$
%
Years
This calculator is for demonstration purposes only. Always consult a professional
financial advisor before making personal financial decisions.
| Although the information displayed is believed to be accurate, no warranties or representations are made of any kind. |
| RE/MAX PREMIER INC. |
|
|

Yuvraj Sharma
Realtor
Dir:
647-961-7334
Bus:
905-783-1000
| Book Showing | Email a Friend |
Jump To:
At a Glance:
| Type: | Com - Condo Apartment |
| Area: | York |
| Municipality: | Vaughan |
| Neighbourhood: | Maple |
| Style: | Apartment |
| Tax: | $3,647.54 |
| Maintenance Fee: | $871.18 |
| Beds: | 2+1 |
| Baths: | 2 |
| Fireplace: | N |
Locatin Map:
Payment Calculator:


