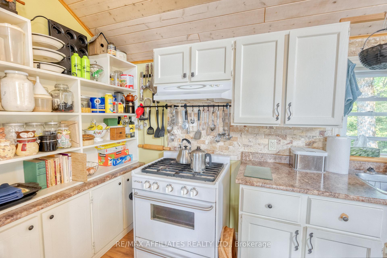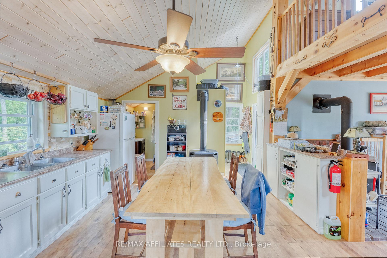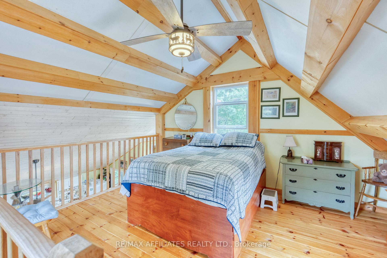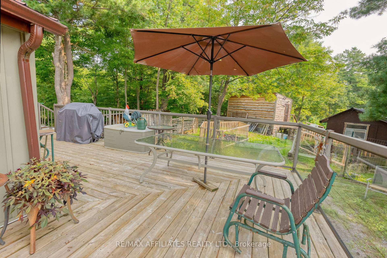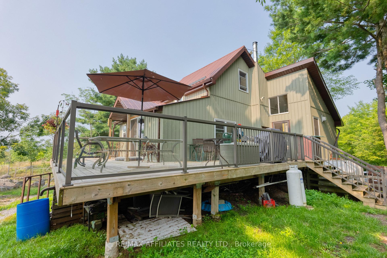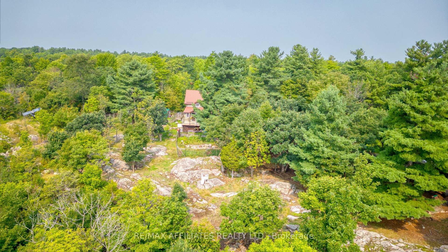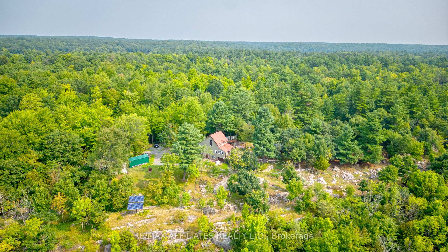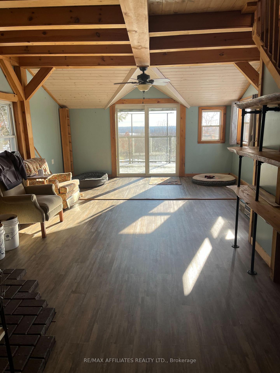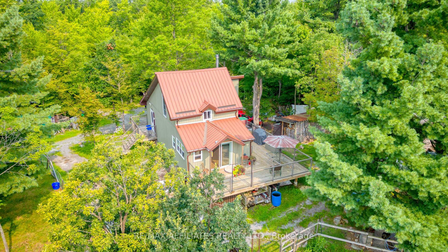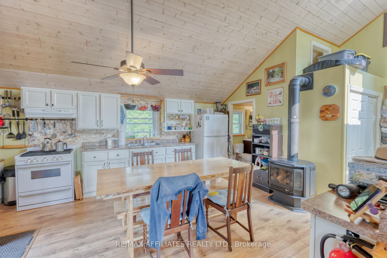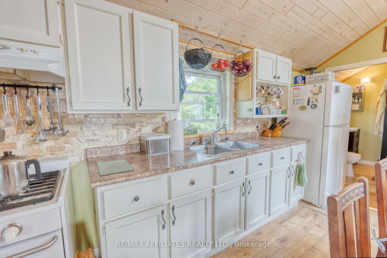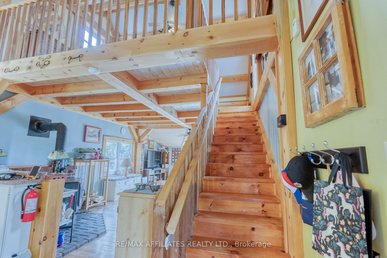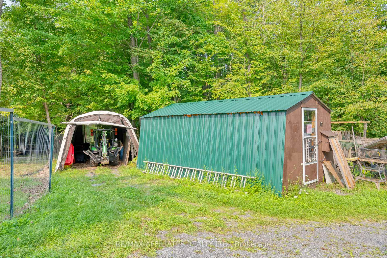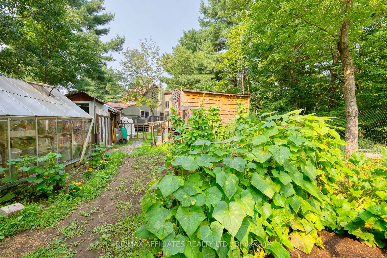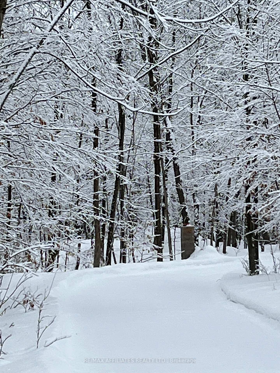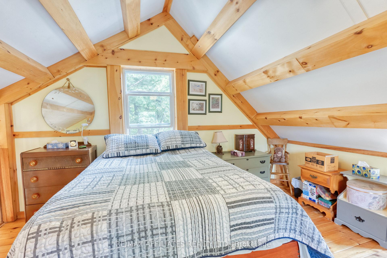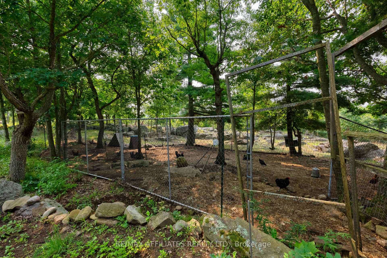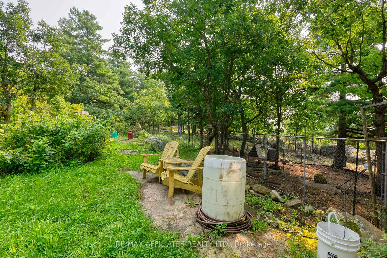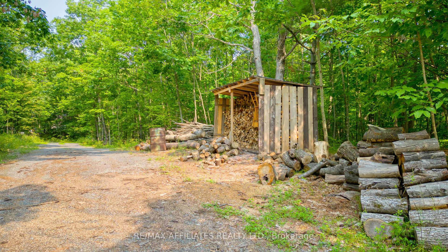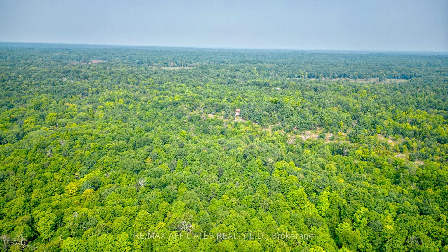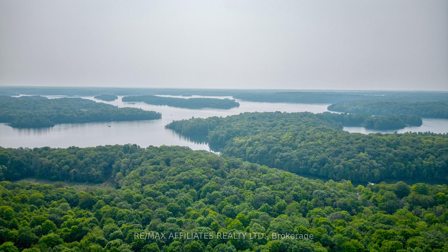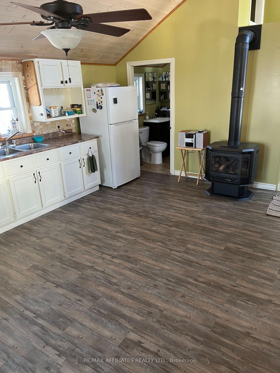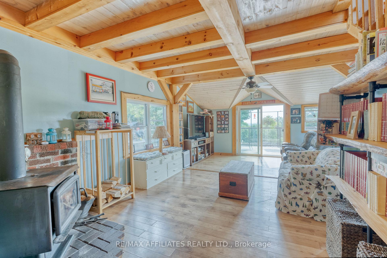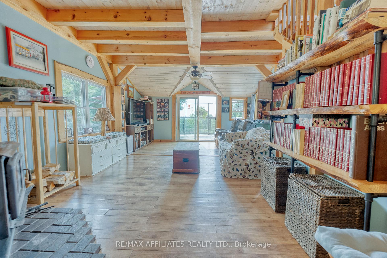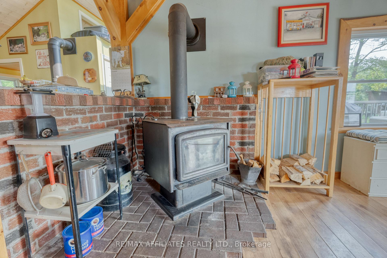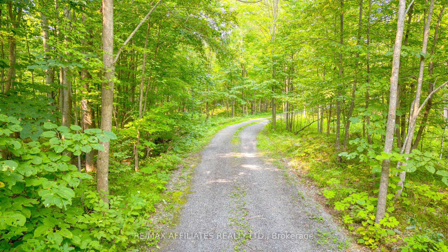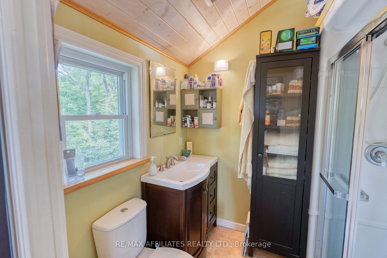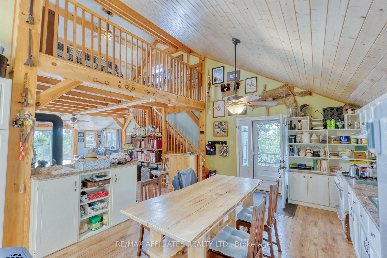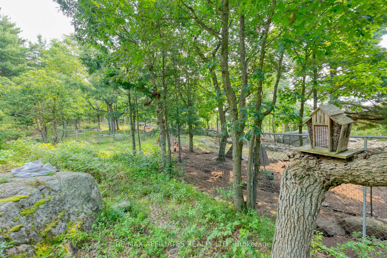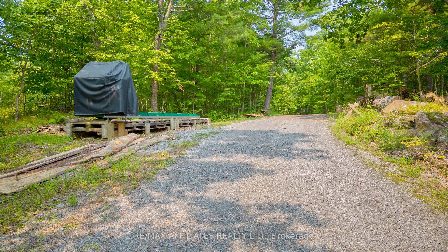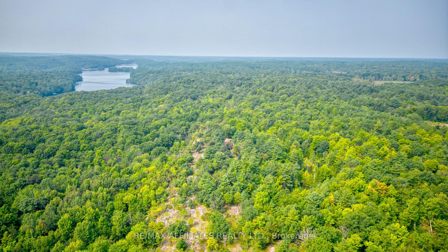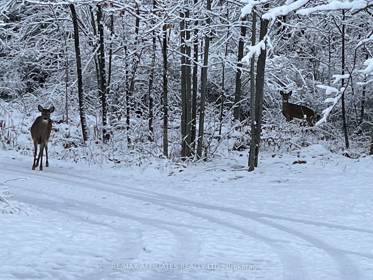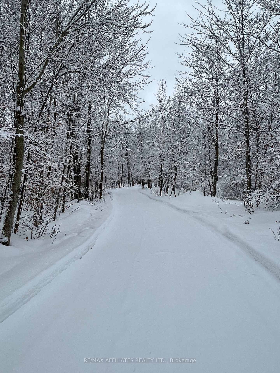$598,000
Available - For Sale
Listing ID: X11934416
19 West Devil Lk Lane East , Frontenac, K0G 1X0, Frontenac
| 50 acre off grid home sitting high in the woods of Devil Lake area and overlooking the stunning scenic countryside. This 1 bdrm home has everything you could want to be completely self-sufficient and raise your own small livestock as well. Set up to be efficient and cost effective, this home offers convenience because all the work has been done to set great systems in place. From the multitude of storage buildings to small livestock sheds, to fencing for predator protection to loads of wood to use on your own property for building and heat sources, this is a true gem of a place for anyone wanting a year round getaway or smaller home to enjoy. There is loads of natural lighting flooding in every window making every season a beautiful sight out every window. Excellent turkey and deer hunting right from the front steps and the gardens here are incredible! Join the local assoc. and you can use the boat launch 1.5kms away to access Devil Lake! 16 gel batteries, 6 solar panels, 48V system with built in Generac that charges up the entire system making it simple to use and easy to maintain. propane stove, propane fireplace along with wood fireplace make options for winter heating simple and budget friendly. |
| Price | $598,000 |
| Taxes: | $1409.00 |
| Assessment Year: | 2024 |
| Occupancy by: | Owner |
| Address: | 19 West Devil Lk Lane East , Frontenac, K0G 1X0, Frontenac |
| Acreage: | 50-99.99 |
| Directions/Cross Streets: | West Devil/Devil Lake |
| Rooms: | 5 |
| Bedrooms: | 1 |
| Bedrooms +: | 0 |
| Family Room: | F |
| Basement: | Half, Unfinished |
| Level/Floor | Room | Length(ft) | Width(ft) | Descriptions | |
| Room 1 | Main | Living Ro | 22.99 | 14.99 | Carpet Free, Fireplace |
| Room 2 | Main | Kitchen | 17.81 | 14.83 | |
| Room 3 | Main | Foyer | 5.97 | 3.97 | |
| Room 4 | Second | Bedroom | 15.48 | 14.99 | |
| Room 5 | Main | Bathroom | 6.07 | 4.56 |
| Washroom Type | No. of Pieces | Level |
| Washroom Type 1 | 3 | Main |
| Washroom Type 2 | 0 | |
| Washroom Type 3 | 0 | |
| Washroom Type 4 | 0 | |
| Washroom Type 5 | 0 |
| Total Area: | 0.00 |
| Approximatly Age: | 16-30 |
| Property Type: | Detached |
| Style: | 1 1/2 Storey |
| Exterior: | Vinyl Siding |
| Garage Type: | Carport |
| (Parking/)Drive: | Lane |
| Drive Parking Spaces: | 10 |
| Park #1 | |
| Parking Type: | Lane |
| Park #2 | |
| Parking Type: | Lane |
| Pool: | None |
| Other Structures: | Drive Shed, Ga |
| Approximatly Age: | 16-30 |
| Property Features: | Wooded/Treed, Ravine |
| CAC Included: | N |
| Water Included: | N |
| Cabel TV Included: | N |
| Common Elements Included: | N |
| Heat Included: | N |
| Parking Included: | N |
| Condo Tax Included: | N |
| Building Insurance Included: | N |
| Fireplace/Stove: | Y |
| Heat Type: | Other |
| Central Air Conditioning: | None |
| Central Vac: | N |
| Laundry Level: | Syste |
| Ensuite Laundry: | F |
| Elevator Lift: | False |
| Sewers: | Septic |
| Water: | Drilled W |
| Water Supply Types: | Drilled Well |
| Utilities-Cable: | N |
| Utilities-Hydro: | A |
$
%
Years
This calculator is for demonstration purposes only. Always consult a professional
financial advisor before making personal financial decisions.
| Although the information displayed is believed to be accurate, no warranties or representations are made of any kind. |
| RE/MAX AFFILIATES REALTY LTD. |
|
|

Yuvraj Sharma
Realtor
Dir:
647-961-7334
Bus:
905-783-1000
| Virtual Tour | Book Showing | Email a Friend |
Jump To:
At a Glance:
| Type: | Freehold - Detached |
| Area: | Frontenac |
| Municipality: | Frontenac |
| Neighbourhood: | 47 - Frontenac South |
| Style: | 1 1/2 Storey |
| Approximate Age: | 16-30 |
| Tax: | $1,409 |
| Beds: | 1 |
| Baths: | 1 |
| Fireplace: | Y |
| Pool: | None |
Locatin Map:
Payment Calculator:

