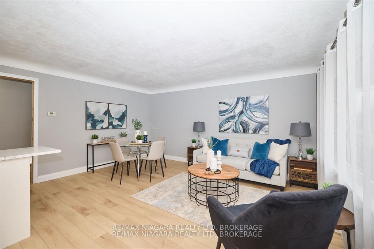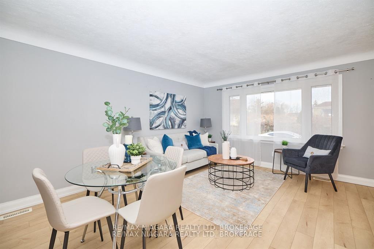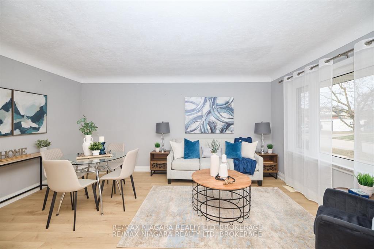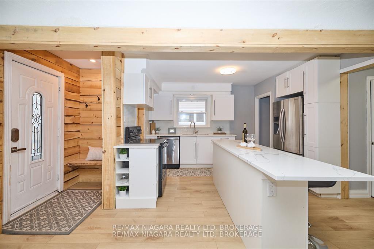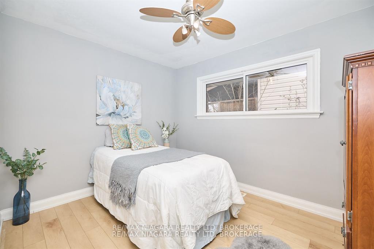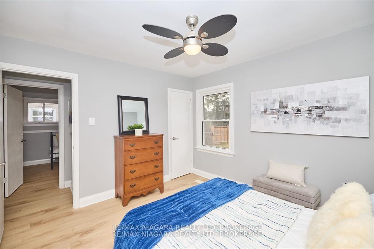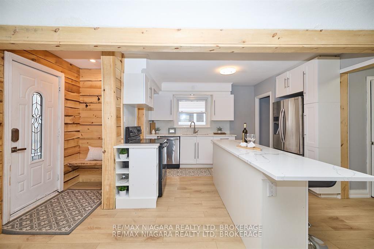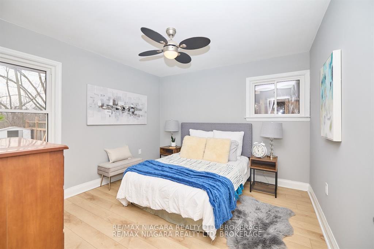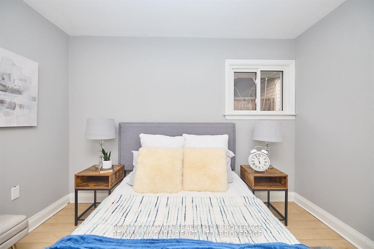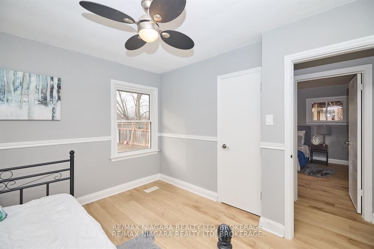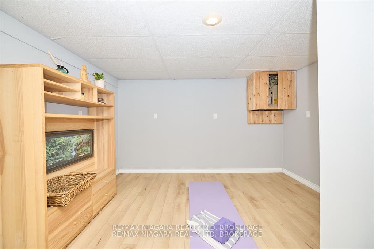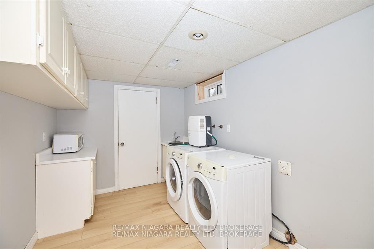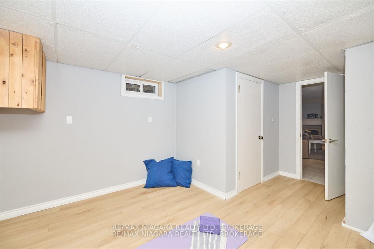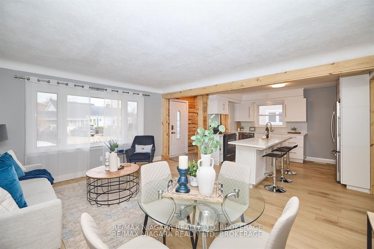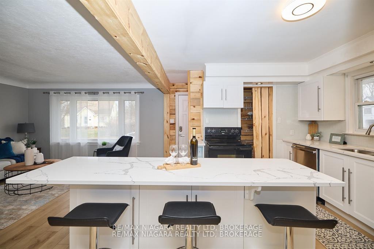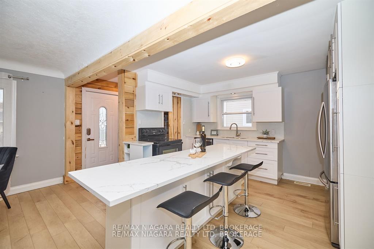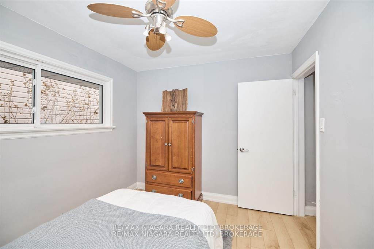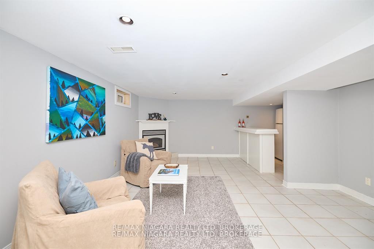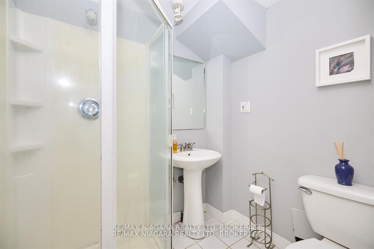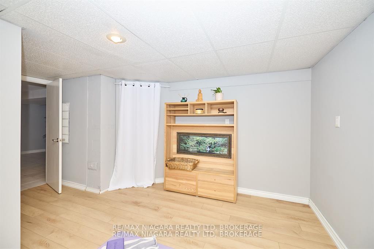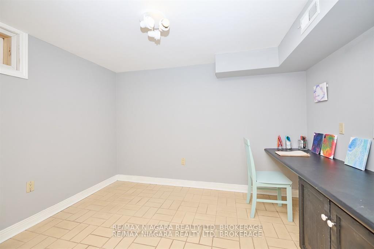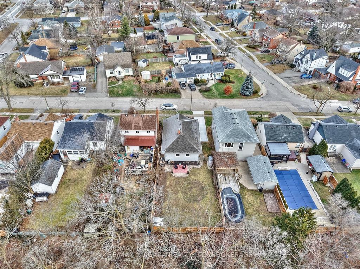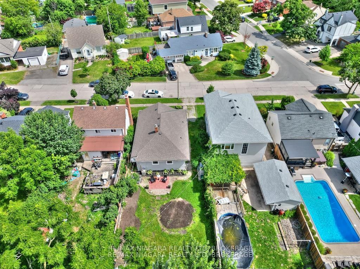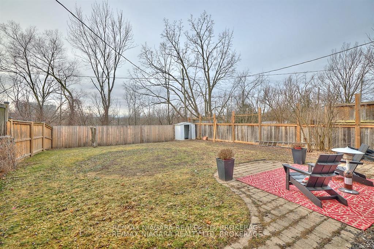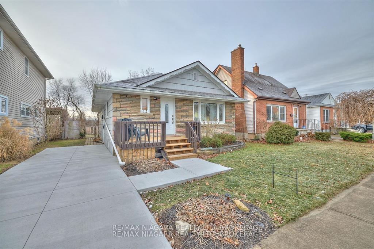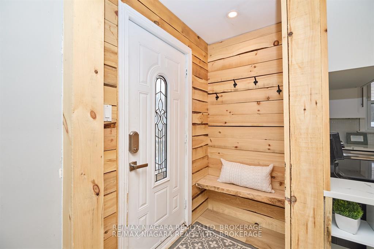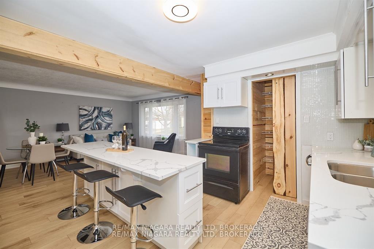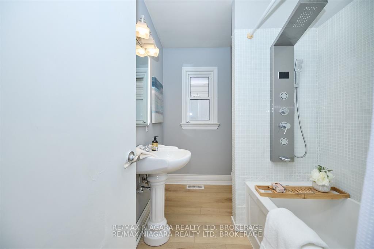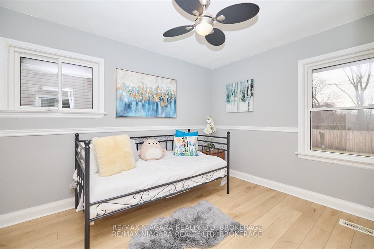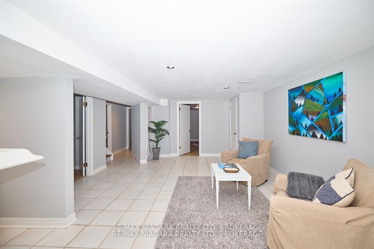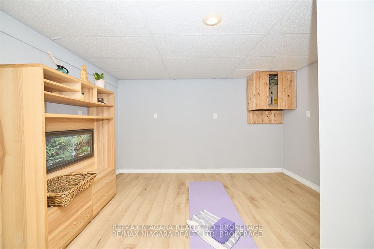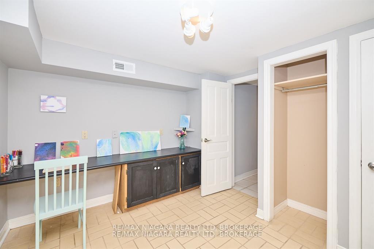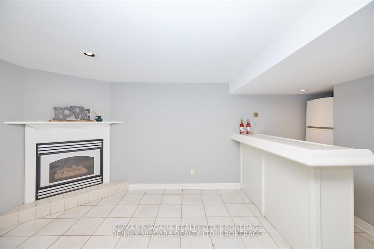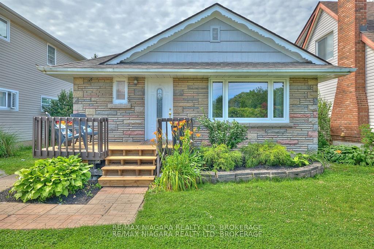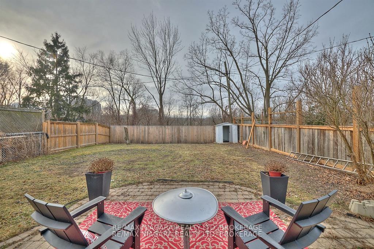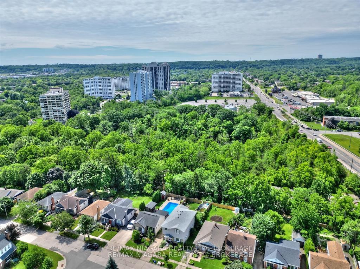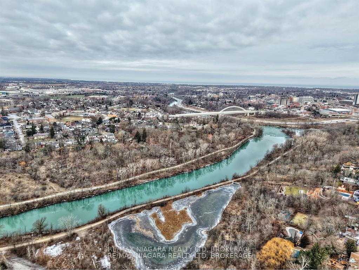$619,000
Available - For Sale
Listing ID: X12064297
12 Cliff Road , St. Catharines, L2R 3W1, Niagara
| Versatile, affordable bungalow (over 1600 sqft finished) in Old Glenridge!! Nestled in a desirable, established neighbourhood in walking distance to schools, parks and all amenities. 5 minute drive or 10 minute bus ride (stop is a one minute walk) to BROCK university....investment opportunity as well!! Many renovations have taken place over the past few months: new concrete double long driveway, new windows, new customized kitchen with island, quartz countertops, walk in pantry, open to living room, all new flooring (main floor) interior paint, rear fencing, exterior paint, landscaping and more! All this PLUS no rear neighbours!!!! Separate entrance to basement level, already equipped with 2 bedrooms, 3 piece bath, recroom with bar and laundry which was formerly used as kitchenette. Quiet street with beautiful park around the corner, very little traffic, great for families and for walking. Truly move in ready and room for all the family. You will want to see this one for sure!! |
| Price | $619,000 |
| Taxes: | $4036.00 |
| Assessment Year: | 2024 |
| Occupancy by: | Vacant |
| Address: | 12 Cliff Road , St. Catharines, L2R 3W1, Niagara |
| Directions/Cross Streets: | Glenridge, South Dr. |
| Rooms: | 11 |
| Bedrooms: | 3 |
| Bedrooms +: | 2 |
| Family Room: | F |
| Basement: | Finished, Full |
| Level/Floor | Room | Length(ft) | Width(ft) | Descriptions | |
| Room 1 | Ground | Living Ro | 15.91 | 11.51 | Combined w/Dining |
| Room 2 | Ground | Kitchen | 11.84 | 10.82 | Breakfast Bar, Quartz Counter, Pantry |
| Room 3 | Ground | Primary B | 11.51 | 10.82 | |
| Room 4 | Ground | Bedroom | 10.92 | 3.28 | |
| Room 5 | Ground | Bedroom | 11.32 | 8.59 | |
| Room 6 | Basement | Recreatio | 22.07 | 9.84 | |
| Room 7 | Basement | Bedroom | 11.84 | 3.28 | |
| Room 8 | Basement | Bedroom | 10.5 | ||
| Room 9 | Basement | Laundry | 13.42 | 7.68 | |
| Room 10 | Ground | Bathroom | 8.82 | 5.9 | 4 Pc Bath |
| Room 11 | Ground | Bathroom | 6.3 | 5.02 | 3 Pc Bath |
| Washroom Type | No. of Pieces | Level |
| Washroom Type 1 | 4 | Ground |
| Washroom Type 2 | 3 | Basement |
| Washroom Type 3 | 0 | |
| Washroom Type 4 | 0 | |
| Washroom Type 5 | 0 |
| Total Area: | 0.00 |
| Approximatly Age: | 51-99 |
| Property Type: | Detached |
| Style: | Bungalow |
| Exterior: | Stone |
| Garage Type: | None |
| (Parking/)Drive: | Private |
| Drive Parking Spaces: | 2 |
| Park #1 | |
| Parking Type: | Private |
| Park #2 | |
| Parking Type: | Private |
| Pool: | None |
| Other Structures: | Garden Shed |
| Approximatly Age: | 51-99 |
| Approximatly Square Footage: | 700-1100 |
| Property Features: | Park, Place Of Worship |
| CAC Included: | N |
| Water Included: | N |
| Cabel TV Included: | N |
| Common Elements Included: | N |
| Heat Included: | N |
| Parking Included: | N |
| Condo Tax Included: | N |
| Building Insurance Included: | N |
| Fireplace/Stove: | N |
| Heat Type: | Forced Air |
| Central Air Conditioning: | Central Air |
| Central Vac: | N |
| Laundry Level: | Syste |
| Ensuite Laundry: | F |
| Sewers: | Sewer |
$
%
Years
This calculator is for demonstration purposes only. Always consult a professional
financial advisor before making personal financial decisions.
| Although the information displayed is believed to be accurate, no warranties or representations are made of any kind. |
| RE/MAX NIAGARA REALTY LTD, BROKERAGE |
|
|

Yuvraj Sharma
Realtor
Dir:
647-961-7334
Bus:
905-783-1000
| Book Showing | Email a Friend |
Jump To:
At a Glance:
| Type: | Freehold - Detached |
| Area: | Niagara |
| Municipality: | St. Catharines |
| Neighbourhood: | 457 - Old Glenridge |
| Style: | Bungalow |
| Approximate Age: | 51-99 |
| Tax: | $4,036 |
| Beds: | 3+2 |
| Baths: | 2 |
| Fireplace: | N |
| Pool: | None |
Locatin Map:
Payment Calculator:


