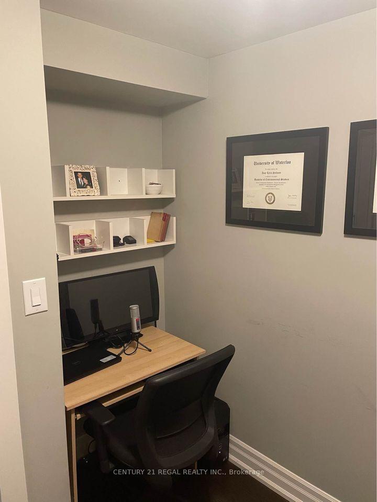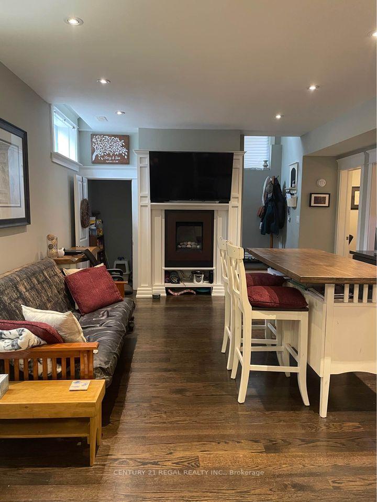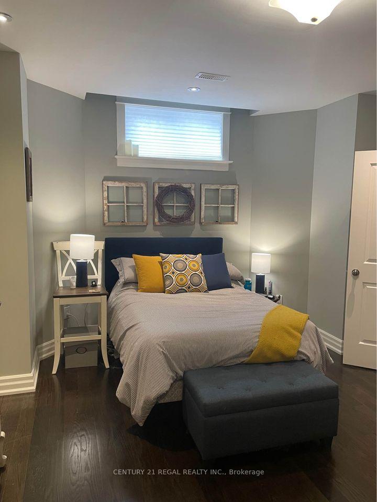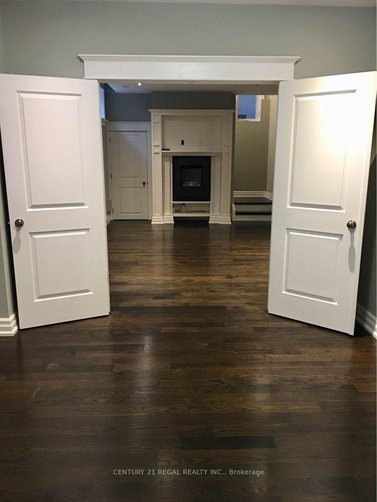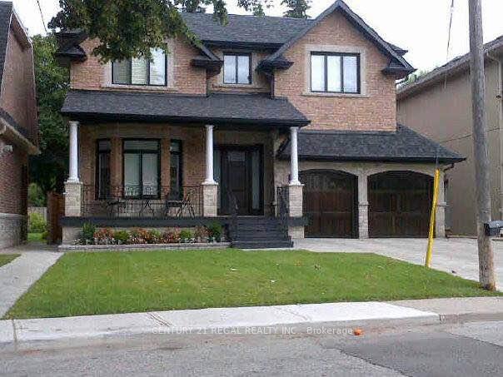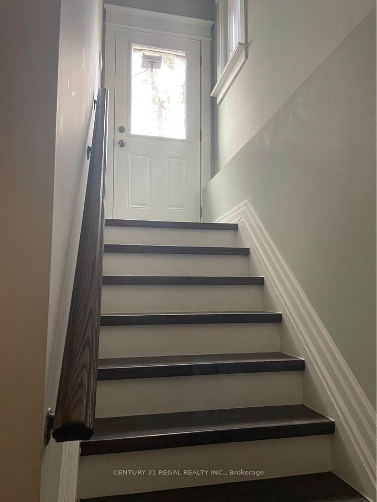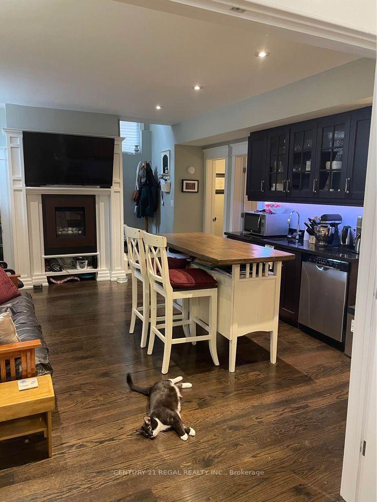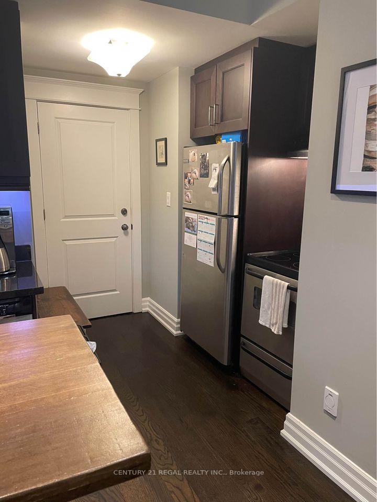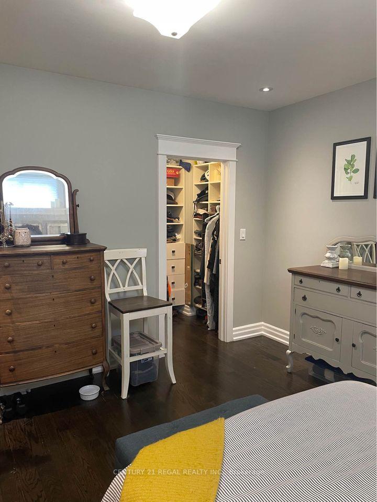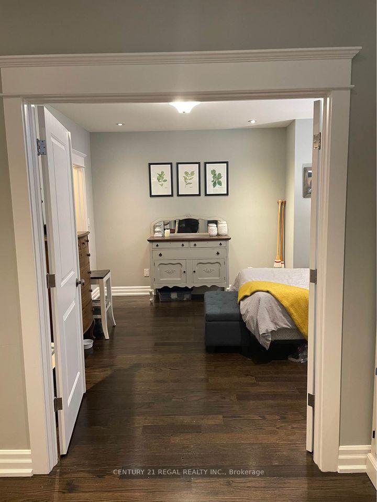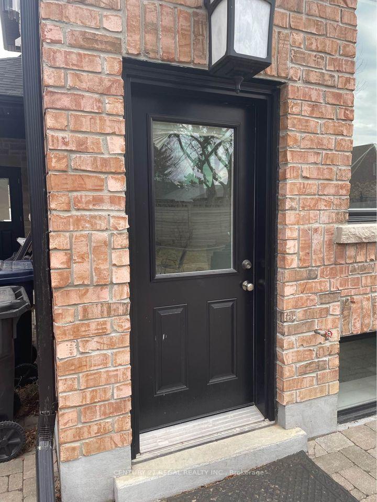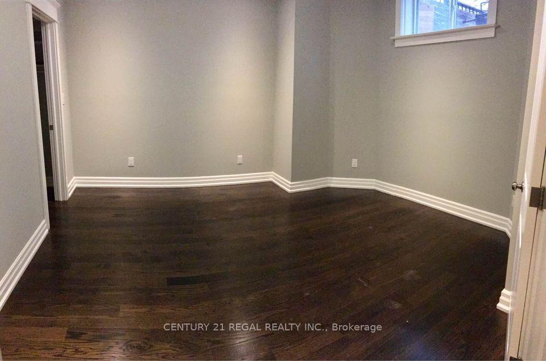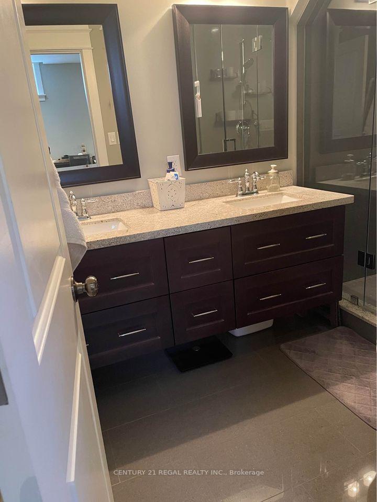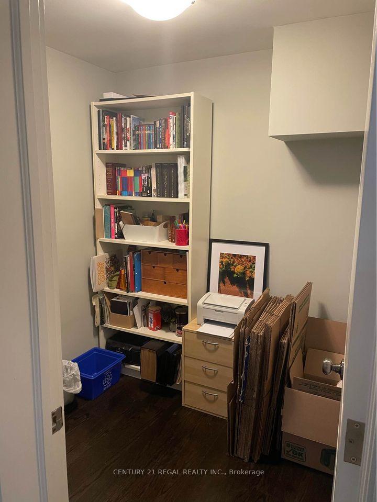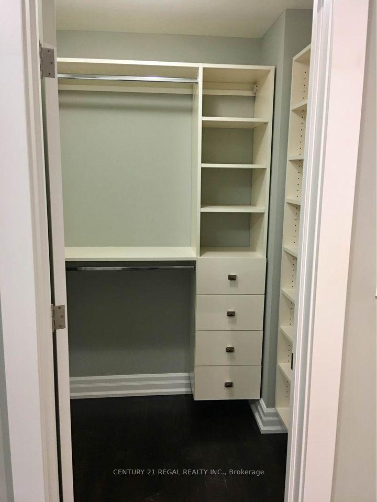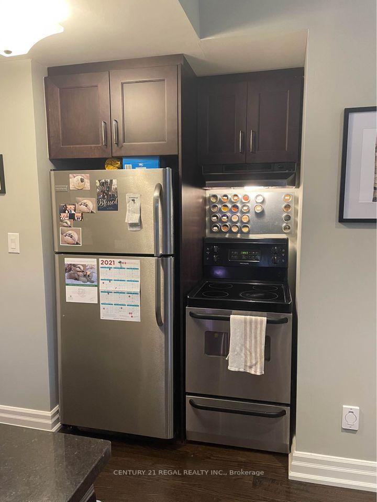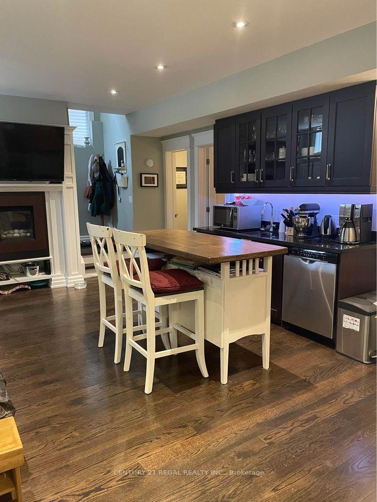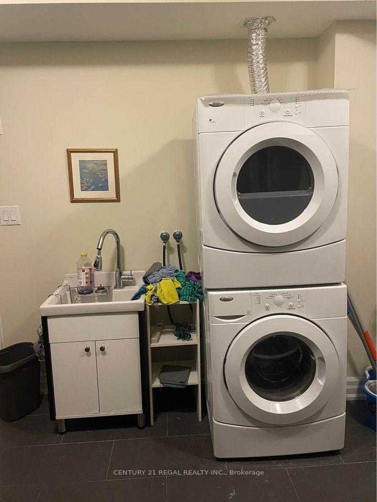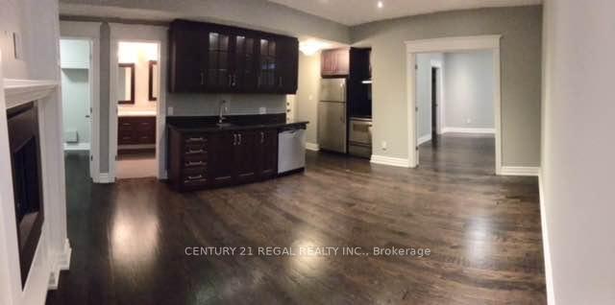$2,200
Available - For Rent
Listing ID: E12064304
26 Parkview Hill Cres South , Toronto, M4B 1P7, Toronto
| This modern and beautiful lower level/basement unit has 9ft. ceiling height and lots of above grade windows. This is not your typical lower level apartment, it is bright, airy and has loads of upgraded features. Located minutes from the DVP, 401 and downtown by car, minutes to bike trails and TTC conveniently less than a block away. Features Include: Heated Hardwood floors throughout, Central air and central vac, Spa like bathroom with double sink, large glassed in shower, stone counter top, Stainless steel appliances (fridge, stove and dishwasher) and granite counter tops Large, king sized master bedroom with walk-in closet and closet organizer, Open concept living, dining, kitchen space, Gas Fireplace Private entrance and separate security system, On site laundry, Parking negotiable. Furnishings are optional subject to tenants preference. |
| Price | $2,200 |
| Taxes: | $0.00 |
| Occupancy by: | Owner |
| Address: | 26 Parkview Hill Cres South , Toronto, M4B 1P7, Toronto |
| Directions/Cross Streets: | St.Clair & O'Connor |
| Rooms: | 3 |
| Bedrooms: | 1 |
| Bedrooms +: | 0 |
| Family Room: | T |
| Basement: | Apartment, Separate Ent |
| Furnished: | Part |
| Washroom Type | No. of Pieces | Level |
| Washroom Type 1 | 4 | Basement |
| Washroom Type 2 | 0 | |
| Washroom Type 3 | 0 | |
| Washroom Type 4 | 0 | |
| Washroom Type 5 | 0 |
| Total Area: | 0.00 |
| Approximatly Age: | 6-15 |
| Property Type: | Detached |
| Style: | 2-Storey |
| Exterior: | Brick |
| Garage Type: | Built-In |
| Drive Parking Spaces: | 4 |
| Pool: | None |
| Laundry Access: | In Basement |
| Approximatly Age: | 6-15 |
| Approximatly Square Footage: | 2500-3000 |
| CAC Included: | Y |
| Water Included: | Y |
| Cabel TV Included: | N |
| Common Elements Included: | N |
| Heat Included: | Y |
| Parking Included: | N |
| Condo Tax Included: | N |
| Building Insurance Included: | N |
| Fireplace/Stove: | Y |
| Heat Type: | Forced Air |
| Central Air Conditioning: | Central Air |
| Central Vac: | N |
| Laundry Level: | Syste |
| Ensuite Laundry: | F |
| Elevator Lift: | False |
| Sewers: | Sewer |
| Although the information displayed is believed to be accurate, no warranties or representations are made of any kind. |
| CENTURY 21 REGAL REALTY INC. |
|
|

Yuvraj Sharma
Realtor
Dir:
647-961-7334
Bus:
905-783-1000
| Book Showing | Email a Friend |
Jump To:
At a Glance:
| Type: | Freehold - Detached |
| Area: | Toronto |
| Municipality: | Toronto E03 |
| Neighbourhood: | O'Connor-Parkview |
| Style: | 2-Storey |
| Approximate Age: | 6-15 |
| Beds: | 1 |
| Baths: | 1 |
| Fireplace: | Y |
| Pool: | None |
Locatin Map:

