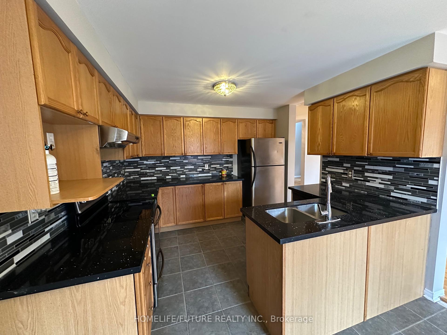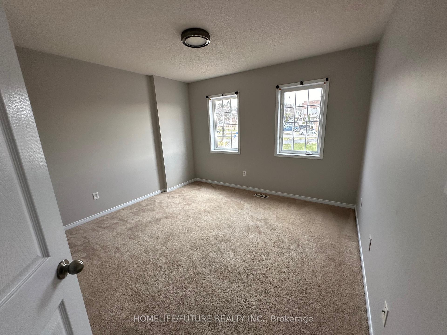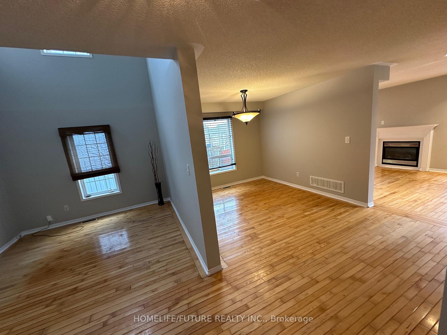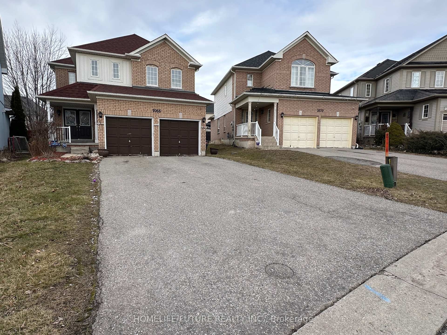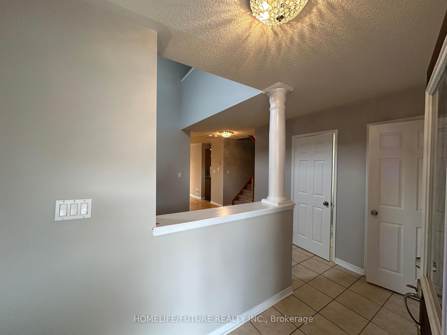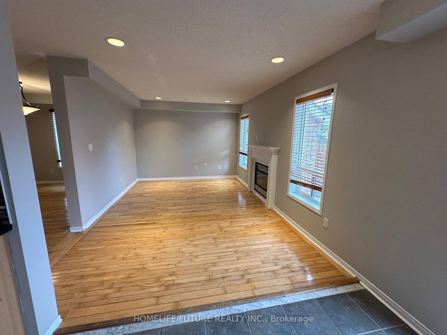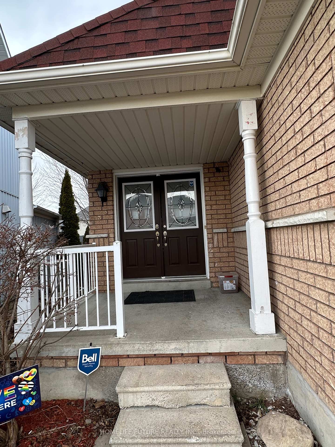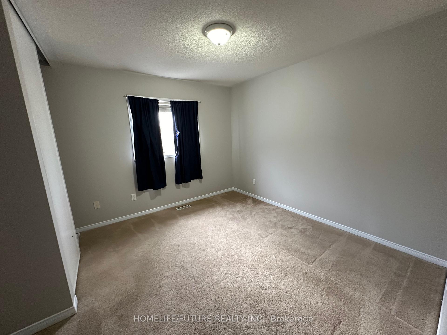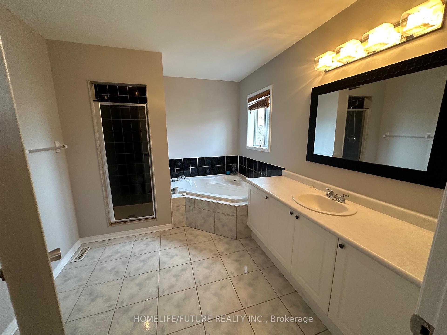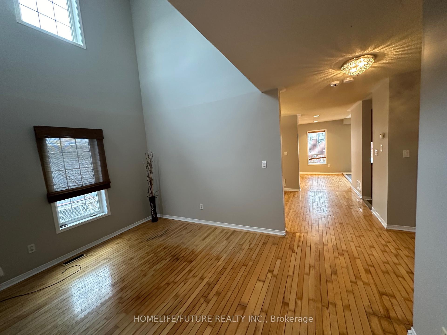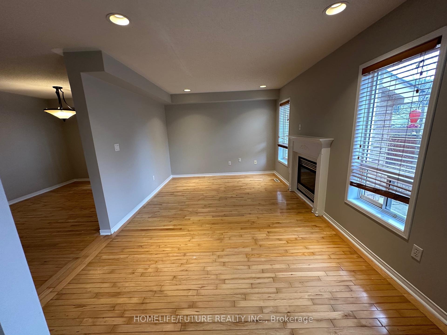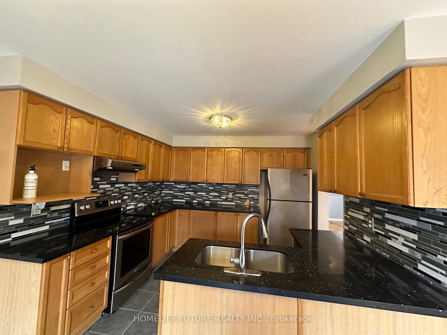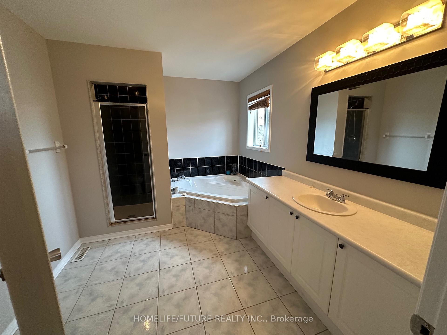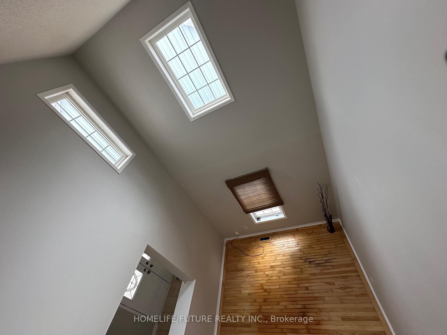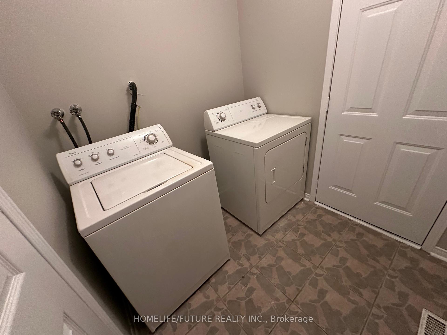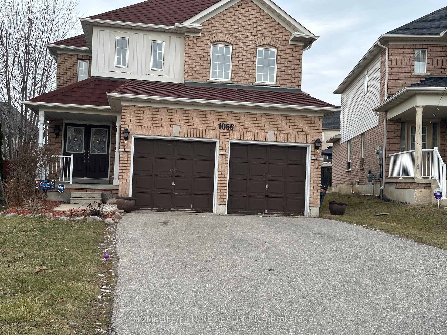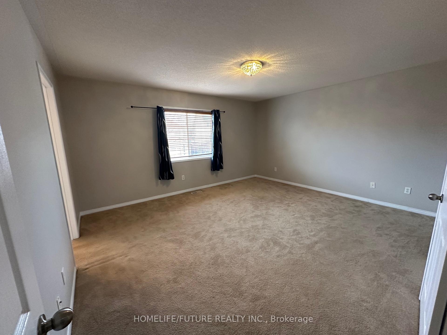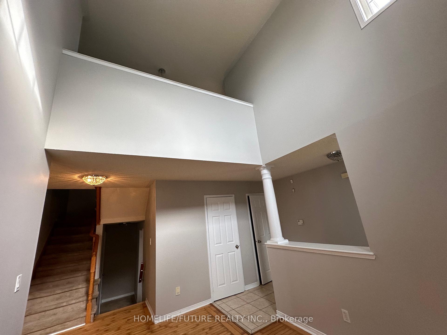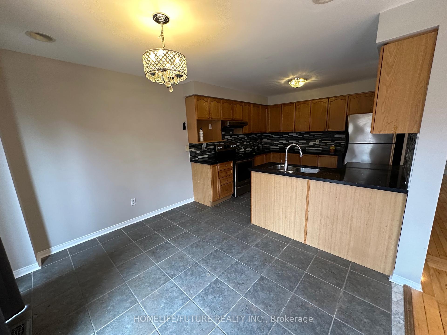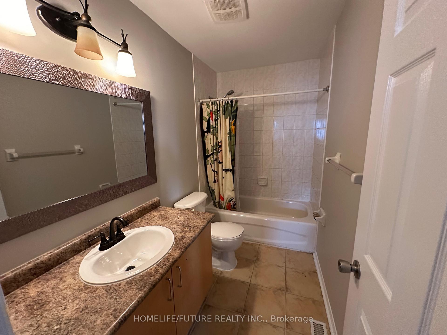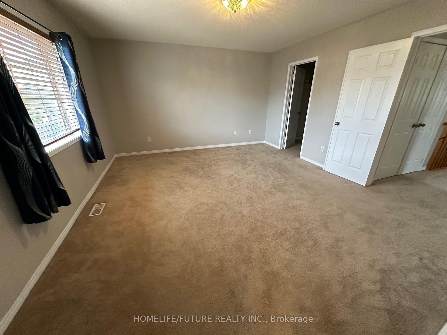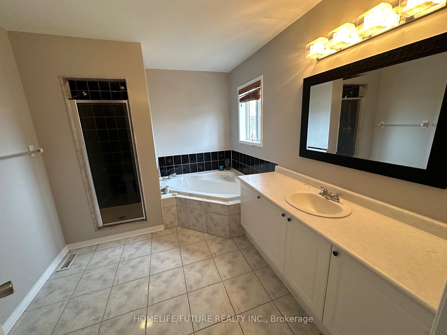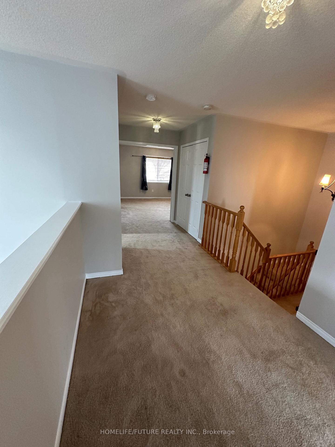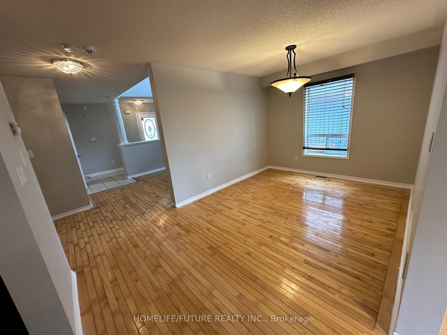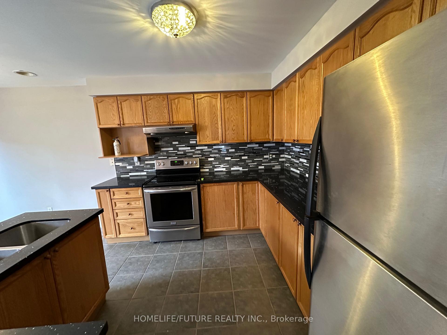$3,100
Available - For Rent
Listing ID: E12064311
1066 Keswick Cour , Oshawa, L1K 2V2, Durham
| Beautiful 4 Bedroom Detached Home In The Pinecrest Neighbourhood Of North Oshawa! Lease For Main And 2nd Floor. Beautiful Hardwood Throughout Main Floor. Bright And Spacious Eat In Kitchen Boasts Tons Of Storage, S/S Appliances And Walk Out To Deck/Yard. Great Sized Bedrooms. Large Master With 5 Pc Ensuite And Walk In Closet. Large Backyard Great For Entertaining. Close To Uoit, Future 1.5 Million Sqft Mall, Highways 407, 412 & 401. |
| Price | $3,100 |
| Taxes: | $0.00 |
| Occupancy by: | Tenant |
| Address: | 1066 Keswick Cour , Oshawa, L1K 2V2, Durham |
| Directions/Cross Streets: | Harmony Rd / Taunton Rd |
| Rooms: | 9 |
| Bedrooms: | 4 |
| Bedrooms +: | 0 |
| Family Room: | T |
| Basement: | None |
| Furnished: | Unfu |
| Level/Floor | Room | Length(ft) | Width(ft) | Descriptions | |
| Room 1 | Main | Living Ro | 8.76 | 13.81 | Hardwood Floor, Large Window |
| Room 2 | Main | Dining Ro | 9.74 | 15.15 | Hardwood Floor, Window |
| Room 3 | Main | Family Ro | 13.84 | 10.79 | Hardwood Floor, Fireplace |
| Room 4 | Main | Kitchen | 18.86 | 10.76 | Ceramic Floor, W/O To Yard, Quartz Counter |
| Room 5 | Second | Primary B | 13.71 | 15.58 | Broadloom, 5 Pc Bath |
| Room 6 | Second | Bedroom 2 | 10 | 12.43 | Broadloom, Closet |
| Room 7 | Second | Bedroom 3 | 13.71 | 15.51 | Broadloom, Closet |
| Room 8 | Second | Bedroom 4 | 11.22 | 12.96 | Broadloom, Closet |
| Washroom Type | No. of Pieces | Level |
| Washroom Type 1 | 5 | Second |
| Washroom Type 2 | 4 | Second |
| Washroom Type 3 | 2 | Main |
| Washroom Type 4 | 0 | |
| Washroom Type 5 | 0 |
| Total Area: | 0.00 |
| Approximatly Age: | 16-30 |
| Property Type: | Detached |
| Style: | 2-Storey |
| Exterior: | Brick, Vinyl Siding |
| Garage Type: | Built-In |
| (Parking/)Drive: | Private, A |
| Drive Parking Spaces: | 2 |
| Park #1 | |
| Parking Type: | Private, A |
| Park #2 | |
| Parking Type: | Private |
| Park #3 | |
| Parking Type: | Available |
| Pool: | None |
| Laundry Access: | In Area |
| Approximatly Age: | 16-30 |
| CAC Included: | N |
| Water Included: | N |
| Cabel TV Included: | N |
| Common Elements Included: | N |
| Heat Included: | N |
| Parking Included: | Y |
| Condo Tax Included: | N |
| Building Insurance Included: | N |
| Fireplace/Stove: | Y |
| Heat Type: | Forced Air |
| Central Air Conditioning: | Central Air |
| Central Vac: | N |
| Laundry Level: | Syste |
| Ensuite Laundry: | F |
| Sewers: | Sewer |
| Although the information displayed is believed to be accurate, no warranties or representations are made of any kind. |
| HOMELIFE/FUTURE REALTY INC. |
|
|

Yuvraj Sharma
Realtor
Dir:
647-961-7334
Bus:
905-783-1000
| Book Showing | Email a Friend |
Jump To:
At a Glance:
| Type: | Freehold - Detached |
| Area: | Durham |
| Municipality: | Oshawa |
| Neighbourhood: | Pinecrest |
| Style: | 2-Storey |
| Approximate Age: | 16-30 |
| Beds: | 4 |
| Baths: | 3 |
| Fireplace: | Y |
| Pool: | None |
Locatin Map:


