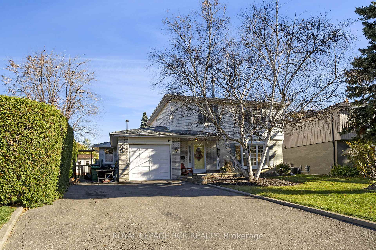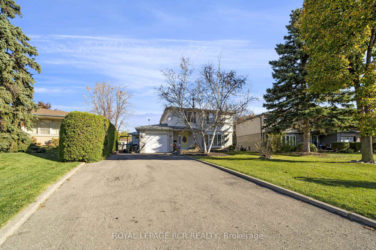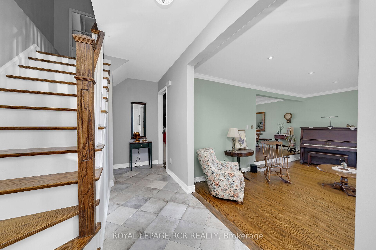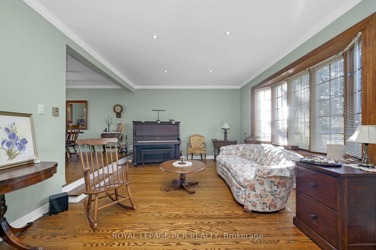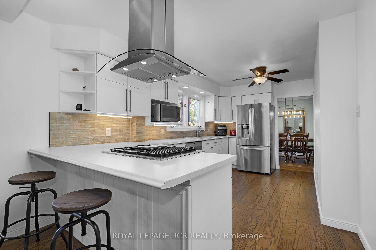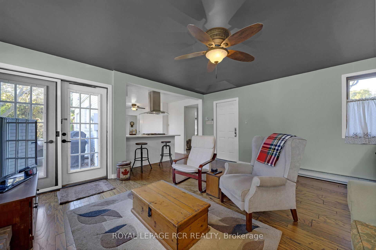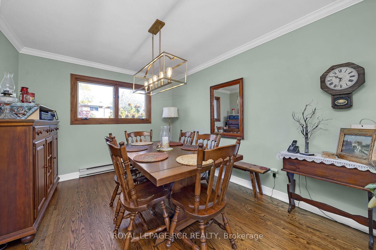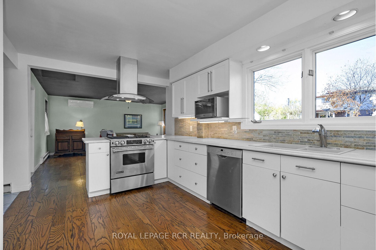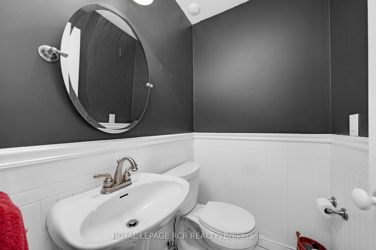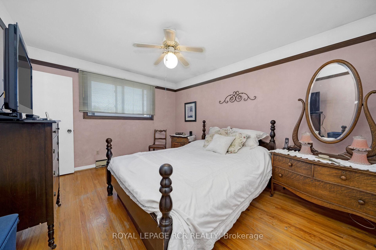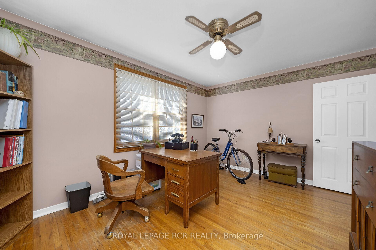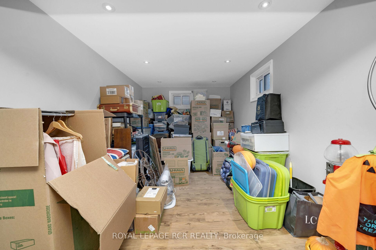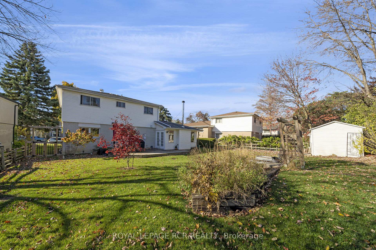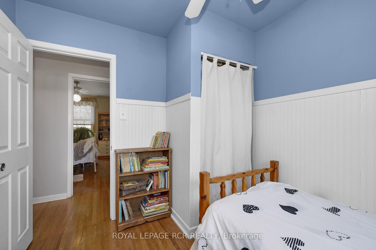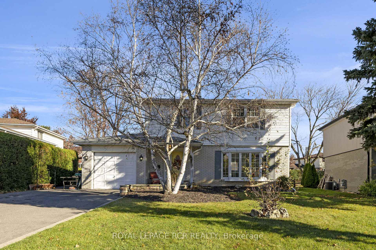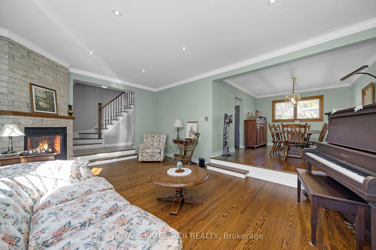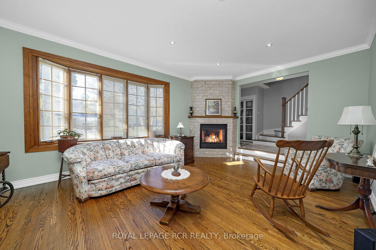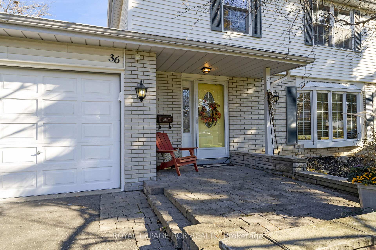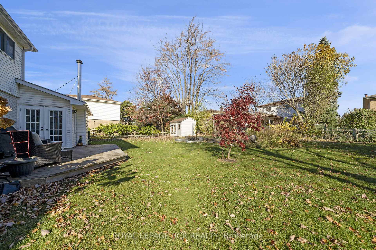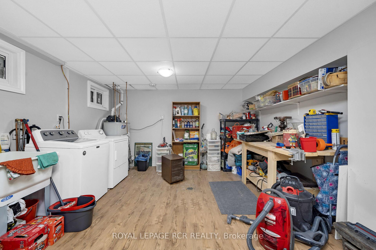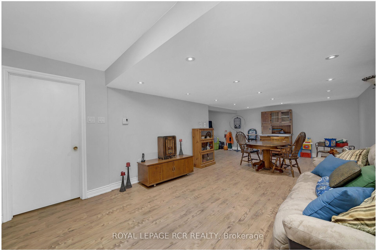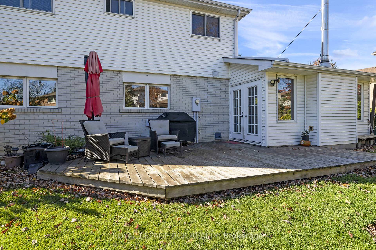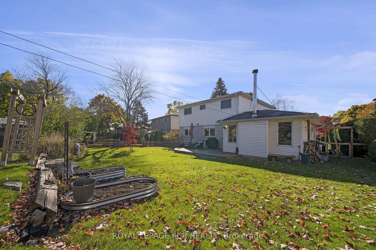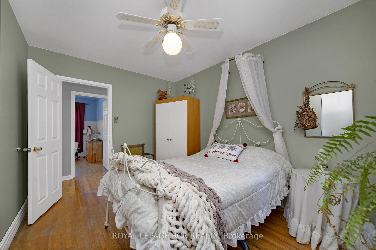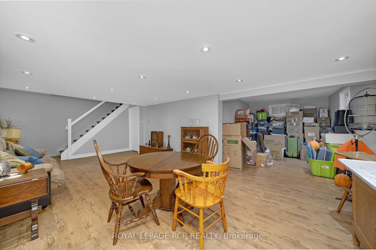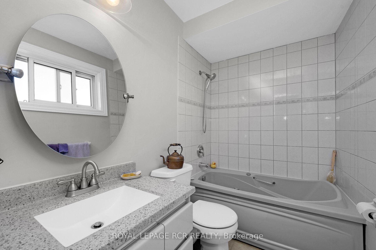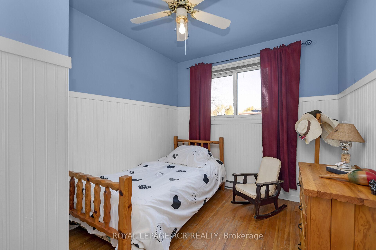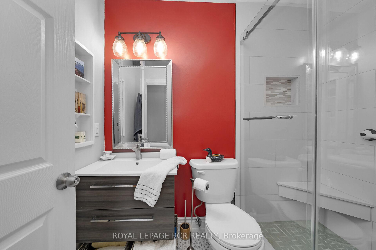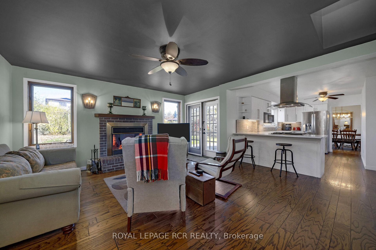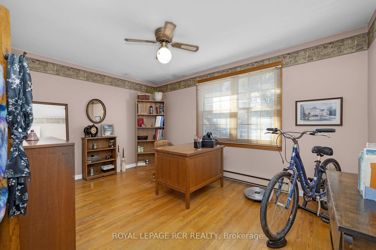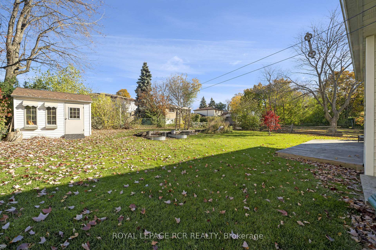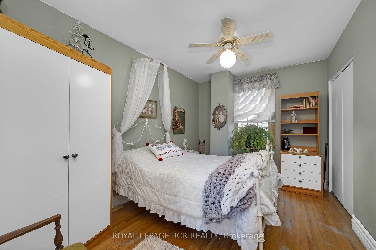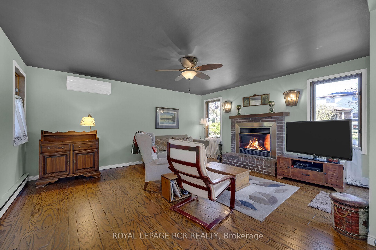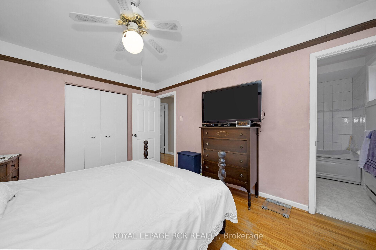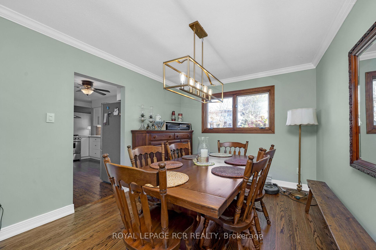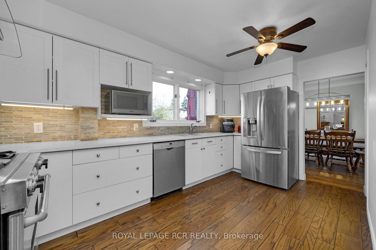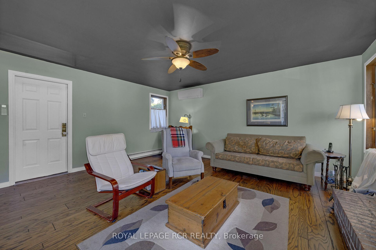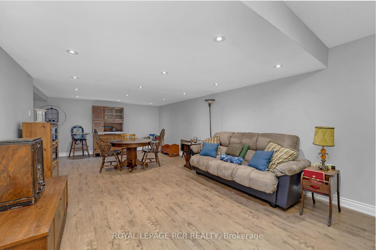$969,900
Available - For Sale
Listing ID: W12064321
36 Cavendish Cres , Brampton, L6T 1Z4, Peel
| Welcome to this quiet crescent in a family-oriented neighbourhood. This home has been lovingly maintained by the same oner for almost 45 years with plenty of updates featuring 4 bedrooms, 3 baths and a finished bsmt. A 240 sq ft addition was put on the house for even more space for entertaining offering 2 fireplaces, hardwood floors throughout, separate dining, living and family rooms and a massive oversized lot. Bsmt features a large rec. room, massive laundry room and lots of storage room with an additional crawl space. Walking distance to the Bramalea City Centre and close to all amenities and transit. Parking for 7 cars. |
| Price | $969,900 |
| Taxes: | $5224.34 |
| Occupancy by: | Owner |
| Address: | 36 Cavendish Cres , Brampton, L6T 1Z4, Peel |
| Directions/Cross Streets: | Bramalea Rd / Balmoral |
| Rooms: | 8 |
| Bedrooms: | 4 |
| Bedrooms +: | 0 |
| Family Room: | T |
| Basement: | Crawl Space, Finished |
| Level/Floor | Room | Length(ft) | Width(ft) | Descriptions | |
| Room 1 | Main | Living Ro | 19.38 | 12.1 | Hardwood Floor, Bay Window, Sunken Room |
| Room 2 | Main | Dining Ro | 13.58 | 10 | Hardwood Floor, Window, Combined w/Living |
| Room 3 | Main | Kitchen | 16.99 | 9.91 | Hardwood Floor, Backsplash, Window |
| Room 4 | Main | Family Ro | 14.99 | 16.79 | Hardwood Floor, W/O To Patio, Fireplace |
| Room 5 | Second | Primary B | 10.99 | 13.68 | Hardwood Floor, 4 Pc Ensuite, Double Closet |
| Room 6 | Second | Bedroom 2 | 14.4 | 3.28 | Hardwood Floor, Closet, Window |
| Room 7 | Second | Bedroom 3 | 10.4 | 9.48 | Hardwood Floor, Closet, Window |
| Room 8 | Second | Bedroom 4 | 14.01 | 8.99 | Hardwood Floor, Window, Walk-In Closet(s) |
| Room 9 | Basement | Recreatio | 26.8 | 35 | L-Shaped Room, Window, Pot Lights |
| Room 10 | Basement | Laundry | 18.11 | 11.87 | Window, Laminate, Dropped Ceiling |
| Washroom Type | No. of Pieces | Level |
| Washroom Type 1 | 2 | Main |
| Washroom Type 2 | 3 | Second |
| Washroom Type 3 | 4 | Second |
| Washroom Type 4 | 0 | |
| Washroom Type 5 | 0 |
| Total Area: | 0.00 |
| Approximatly Age: | 51-99 |
| Property Type: | Detached |
| Style: | 2-Storey |
| Exterior: | Aluminum Siding, Brick |
| Garage Type: | Built-In |
| (Parking/)Drive: | Private |
| Drive Parking Spaces: | 6 |
| Park #1 | |
| Parking Type: | Private |
| Park #2 | |
| Parking Type: | Private |
| Pool: | None |
| Approximatly Age: | 51-99 |
| Approximatly Square Footage: | 1500-2000 |
| CAC Included: | N |
| Water Included: | N |
| Cabel TV Included: | N |
| Common Elements Included: | N |
| Heat Included: | N |
| Parking Included: | N |
| Condo Tax Included: | N |
| Building Insurance Included: | N |
| Fireplace/Stove: | Y |
| Heat Type: | Baseboard |
| Central Air Conditioning: | Wall Unit(s |
| Central Vac: | N |
| Laundry Level: | Syste |
| Ensuite Laundry: | F |
| Sewers: | Sewer |
$
%
Years
This calculator is for demonstration purposes only. Always consult a professional
financial advisor before making personal financial decisions.
| Although the information displayed is believed to be accurate, no warranties or representations are made of any kind. |
| ROYAL LEPAGE RCR REALTY |
|
|

Yuvraj Sharma
Realtor
Dir:
647-961-7334
Bus:
905-783-1000
| Virtual Tour | Book Showing | Email a Friend |
Jump To:
At a Glance:
| Type: | Freehold - Detached |
| Area: | Peel |
| Municipality: | Brampton |
| Neighbourhood: | Avondale |
| Style: | 2-Storey |
| Approximate Age: | 51-99 |
| Tax: | $5,224.34 |
| Beds: | 4 |
| Baths: | 3 |
| Fireplace: | Y |
| Pool: | None |
Locatin Map:
Payment Calculator:


