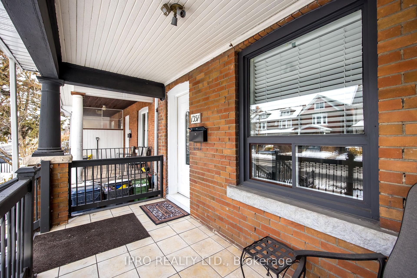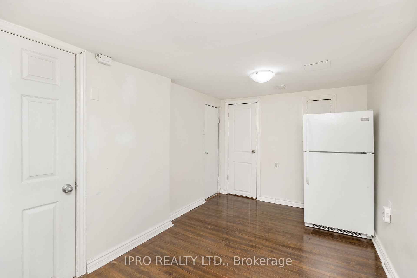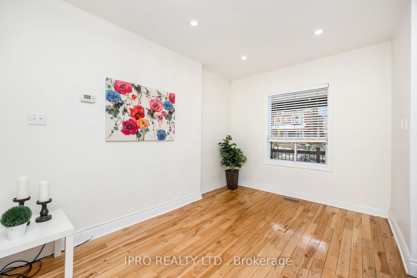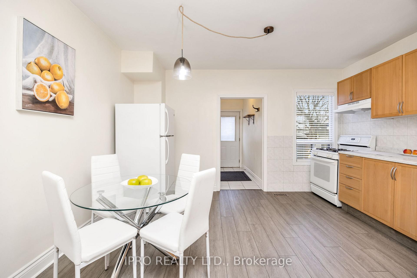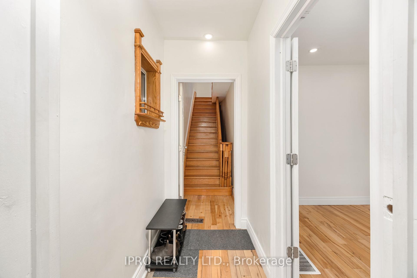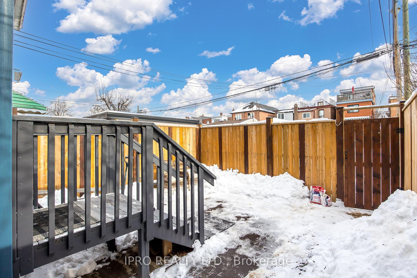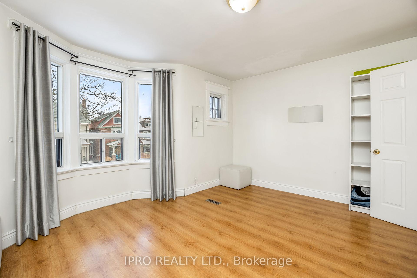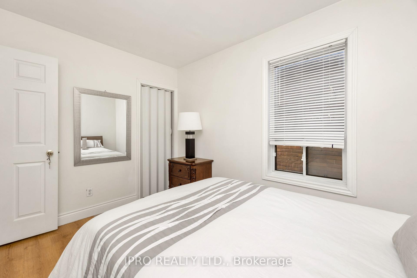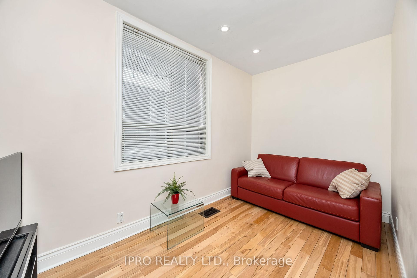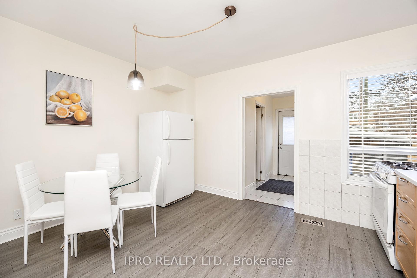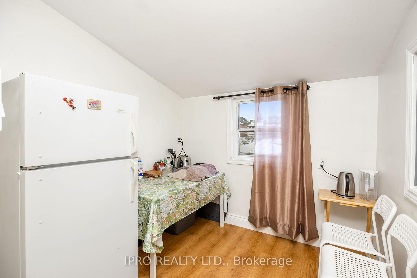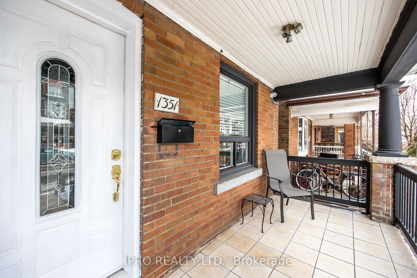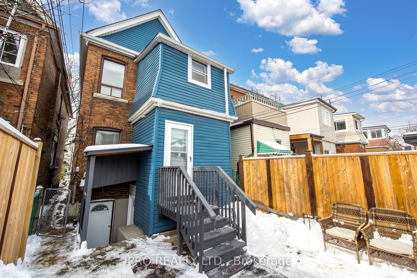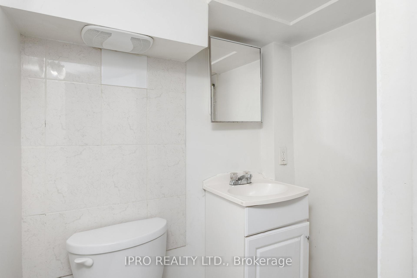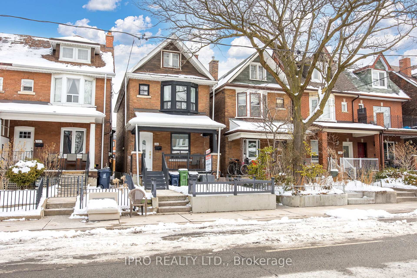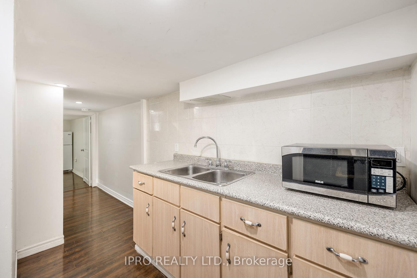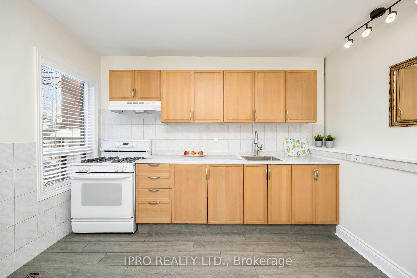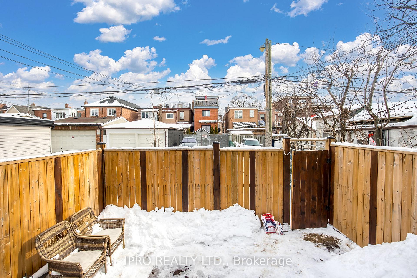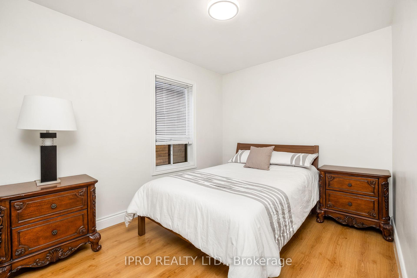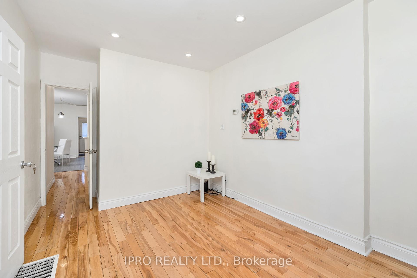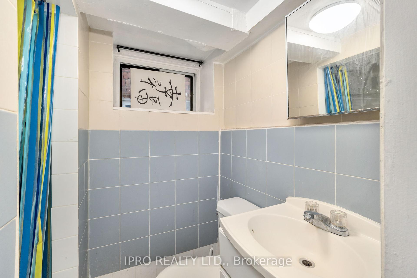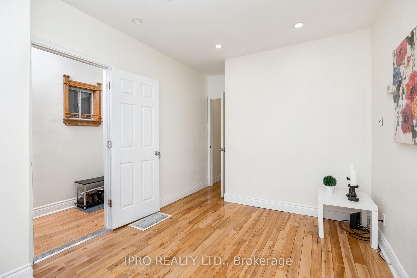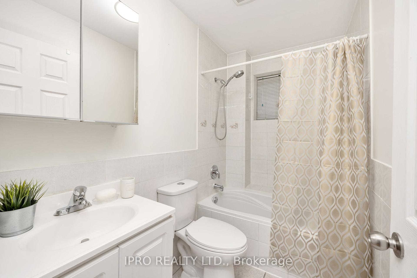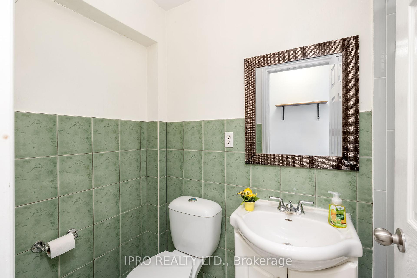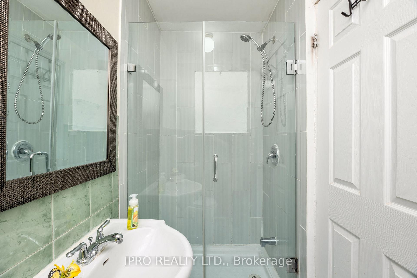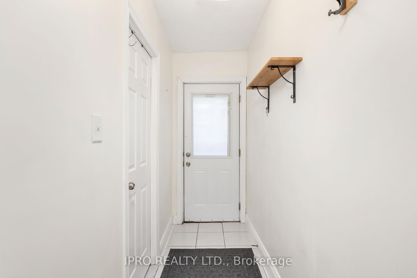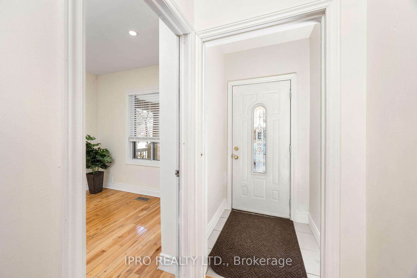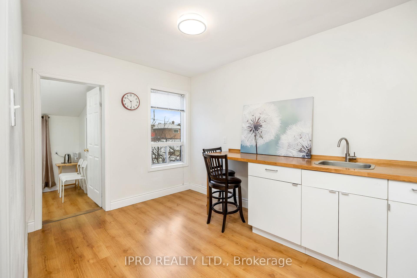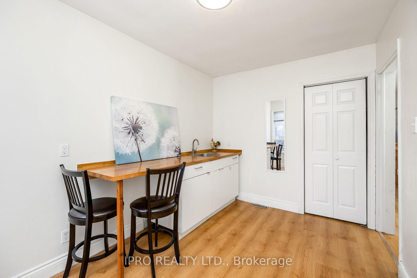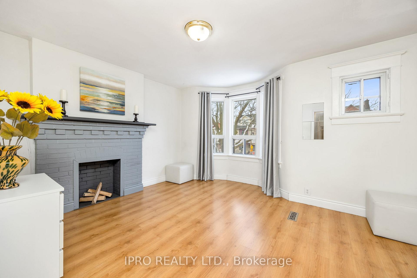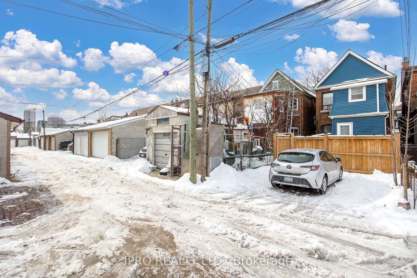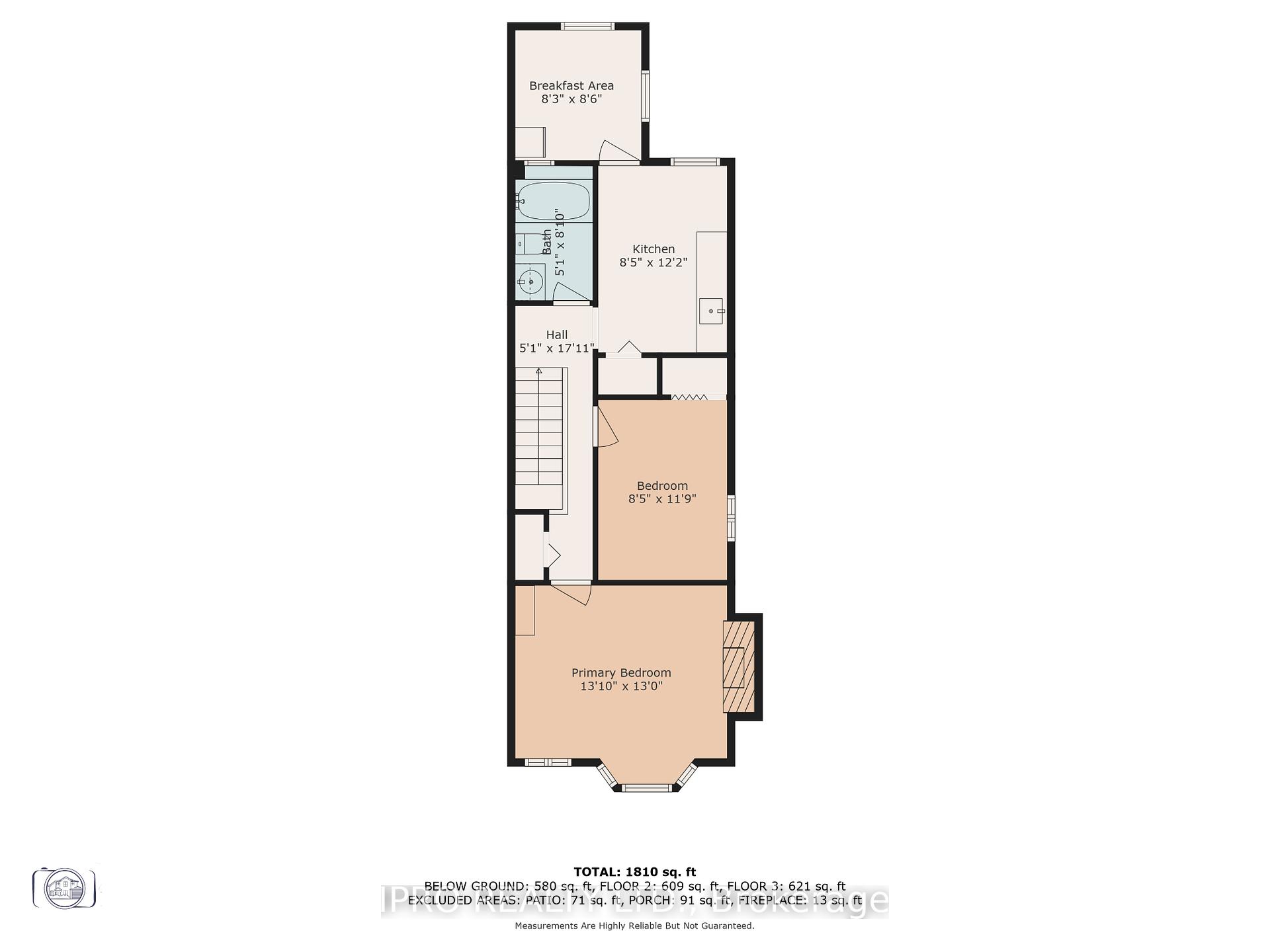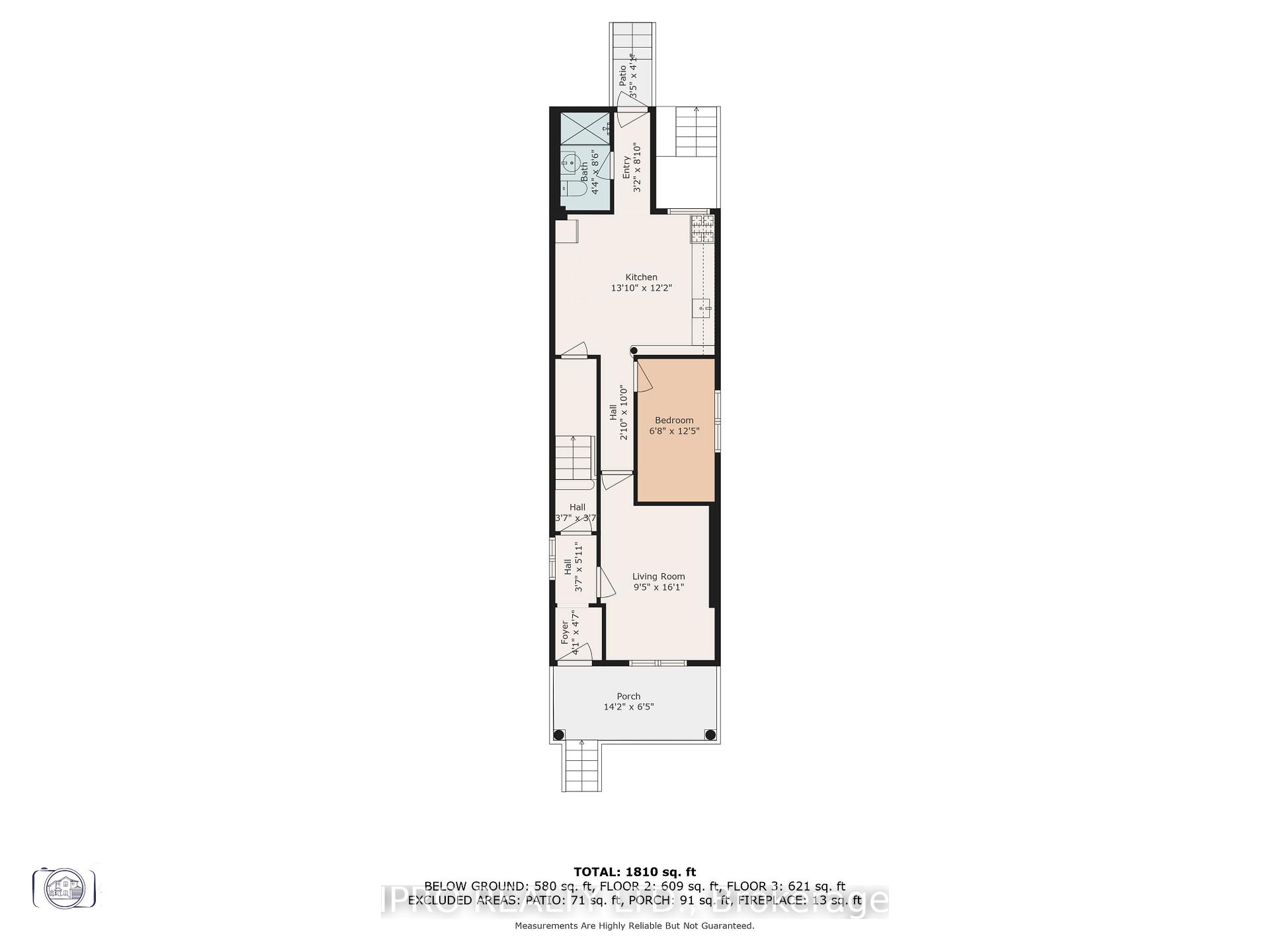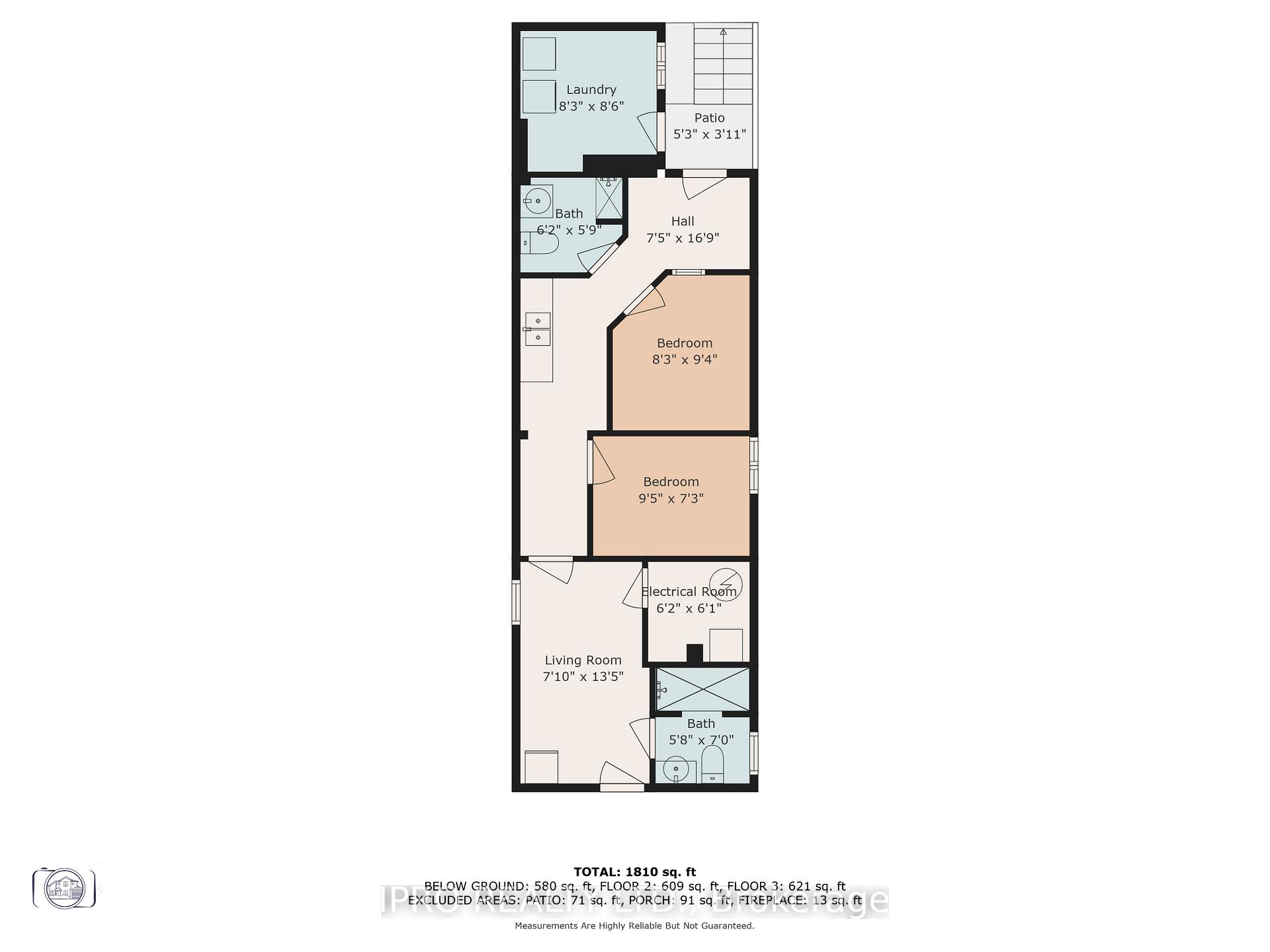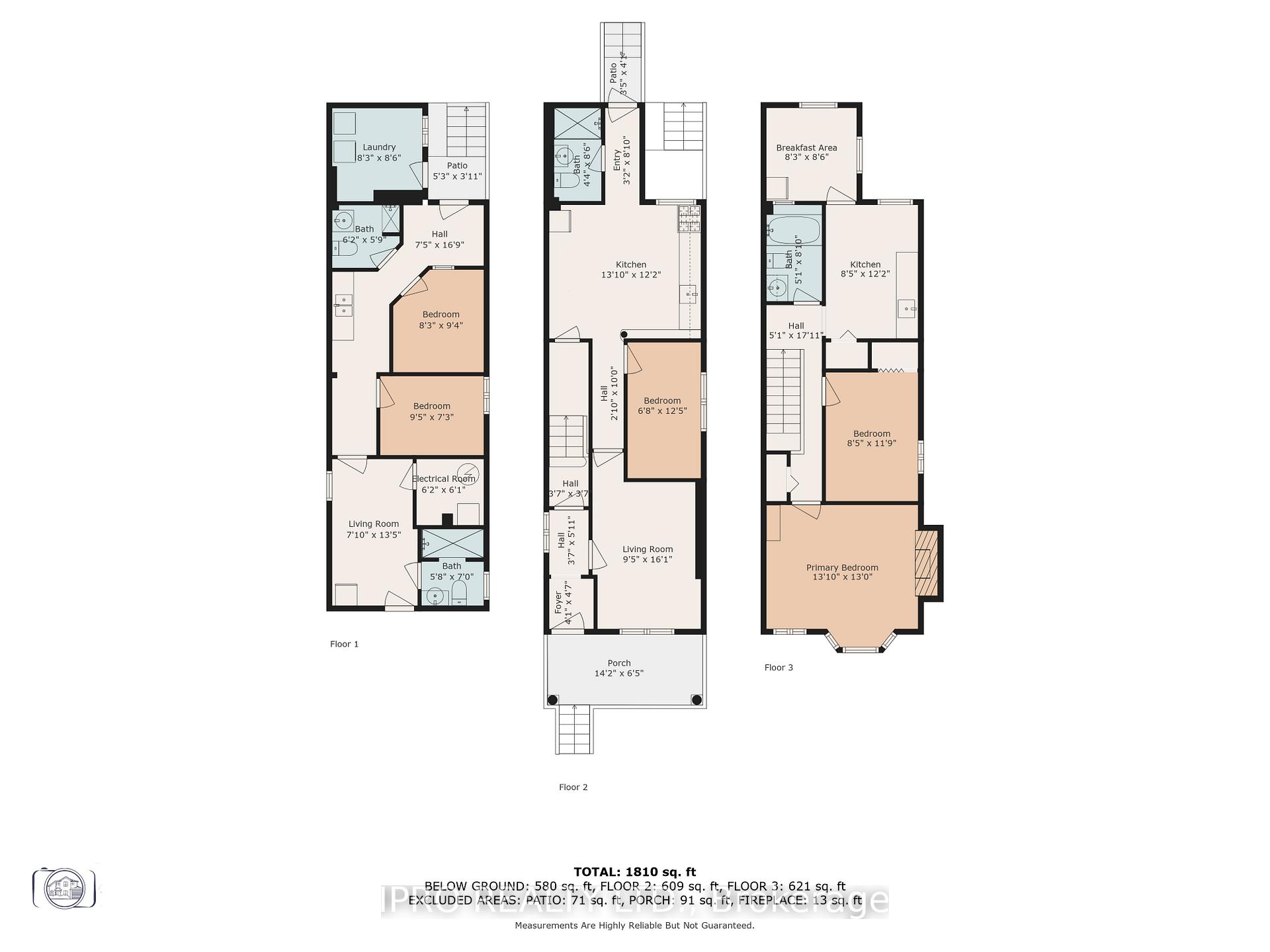$1,248,000
Available - For Sale
Listing ID: W11970457
1351 Lansdowne Aven East , Toronto, M6H 3Z9, Toronto
| Fully Detached Home with Incredible Potential in Charming Corso Italia Neighborhood, steps to St. Clear! This solid and well-maintained home offers a fantastic layout with multi-use options. Featuring a triplex setup with separate entrances for each floor, this property can easily be converted into a single-family home or offer the opportunity to live in one unit and rent out the other unit(s)/rooms (including the separate basement). Coin-operated laundry adds convenience and extra income.Enjoy The fully fenced backyard! 2-car side-by-side wide parking area, accessible via a laneway, which might be potential for a future laneway suite or double garage. Notable upgrades include exterior siding, ungrated wood-burning fireplace with chimney improvements, new railings, new fence, etc. Enjoy the best of city living with TTC/Subway, Earlscourt Park, boutique shops on St. Clair, restaurants, great schools, and more all at your doorstep. Just ~ 5 km to the University of Toronto, ~3 km to George Brown College, ~4 km to Casa Loma, and so close to downtown Toronto! Don't miss this incredible opportunity! Extras: Roofed porch, Updated Landscaping, Carpet free home, Additional parking available on the street. |
| Price | $1,248,000 |
| Taxes: | $5271.68 |
| Occupancy by: | Owner |
| Address: | 1351 Lansdowne Aven East , Toronto, M6H 3Z9, Toronto |
| Directions/Cross Streets: | Lansdowne/St.Clair |
| Rooms: | 7 |
| Rooms +: | 3 |
| Bedrooms: | 3 |
| Bedrooms +: | 3 |
| Family Room: | F |
| Basement: | Apartment, Finished |
| Level/Floor | Room | Length(ft) | Width(ft) | Descriptions | |
| Room 1 | Main | Living Ro | 9.51 | 16.07 | Window, Pot Lights, Hardwood Floor |
| Room 2 | Main | Bedroom | 6.79 | 12.5 | Window, Pot Lights, Hardwood Floor |
| Room 3 | Main | Kitchen | 13.55 | 12.14 | Eat-in Kitchen, Natural Finish, Ceramic Floor |
| Room 4 | Second | Primary B | 13.12 | 13.12 | Bay Window, Fireplace, Laminate |
| Room 5 | Second | Bedroom | 8.53 | 11.81 | Window, Closet, Laminate |
| Room 6 | Second | Kitchen | 8.53 | 12.14 | Eat-in Kitchen, Window, Laminate |
| Room 7 | Second | Breakfast | 8.27 | 8.59 | Separate Room, Window, Laminate |
| Room 8 | Basement | Living Ro | 6.89 | 13.45 | Open Concept, Laminate |
| Room 9 | Basement | Bedroom | 9.51 | 7.22 | Window, Laminate |
| Room 10 | Basement | Bedroom | 9.18 | 9.18 | Separate Room, Laminate |
| Room 11 | Basement | Kitchen | Open Concept, Laminate, Pot Lights |
| Washroom Type | No. of Pieces | Level |
| Washroom Type 1 | 3 | Ground |
| Washroom Type 2 | 4 | Second |
| Washroom Type 3 | 3 | Basement |
| Washroom Type 4 | 3 | Basement |
| Washroom Type 5 | 0 |
| Total Area: | 0.00 |
| Property Type: | Detached |
| Style: | 2-Storey |
| Exterior: | Brick, Vinyl Siding |
| Garage Type: | None |
| (Parking/)Drive: | Available |
| Drive Parking Spaces: | 2 |
| Park #1 | |
| Parking Type: | Available |
| Park #2 | |
| Parking Type: | Available |
| Pool: | None |
| Property Features: | Fenced Yard, Hospital |
| CAC Included: | N |
| Water Included: | N |
| Cabel TV Included: | N |
| Common Elements Included: | N |
| Heat Included: | N |
| Parking Included: | N |
| Condo Tax Included: | N |
| Building Insurance Included: | N |
| Fireplace/Stove: | Y |
| Heat Type: | Fan Coil |
| Central Air Conditioning: | Central Air |
| Central Vac: | N |
| Laundry Level: | Syste |
| Ensuite Laundry: | F |
| Sewers: | Sewer |
| Utilities-Hydro: | Y |
$
%
Years
This calculator is for demonstration purposes only. Always consult a professional
financial advisor before making personal financial decisions.
| Although the information displayed is believed to be accurate, no warranties or representations are made of any kind. |
| IPRO REALTY LTD. |
|
|

Yuvraj Sharma
Realtor
Dir:
647-961-7334
Bus:
905-783-1000
| Book Showing | Email a Friend |
Jump To:
At a Glance:
| Type: | Freehold - Detached |
| Area: | Toronto |
| Municipality: | Toronto W03 |
| Neighbourhood: | Corso Italia-Davenport |
| Style: | 2-Storey |
| Tax: | $5,271.68 |
| Beds: | 3+3 |
| Baths: | 4 |
| Fireplace: | Y |
| Pool: | None |
Locatin Map:
Payment Calculator:

