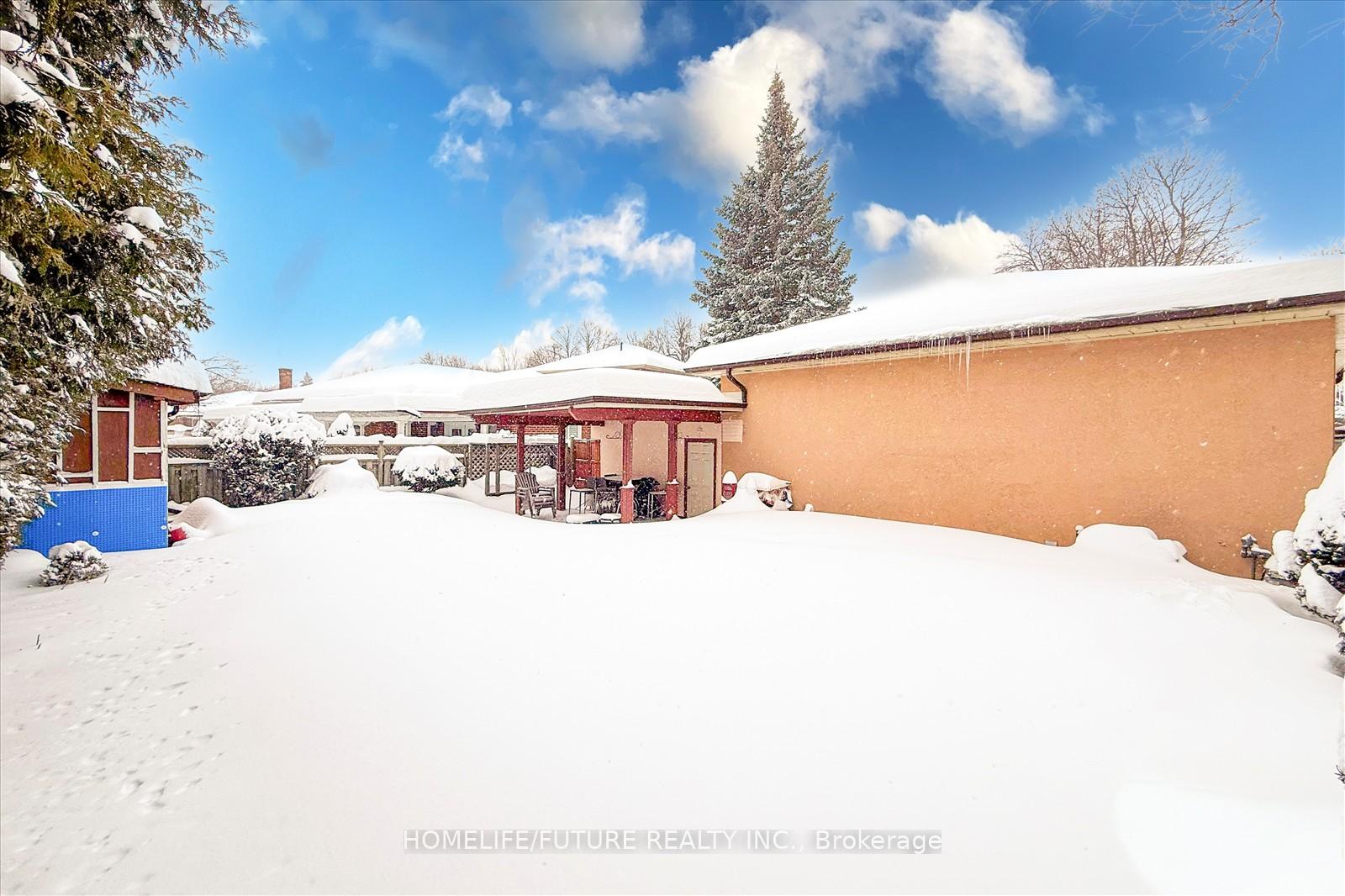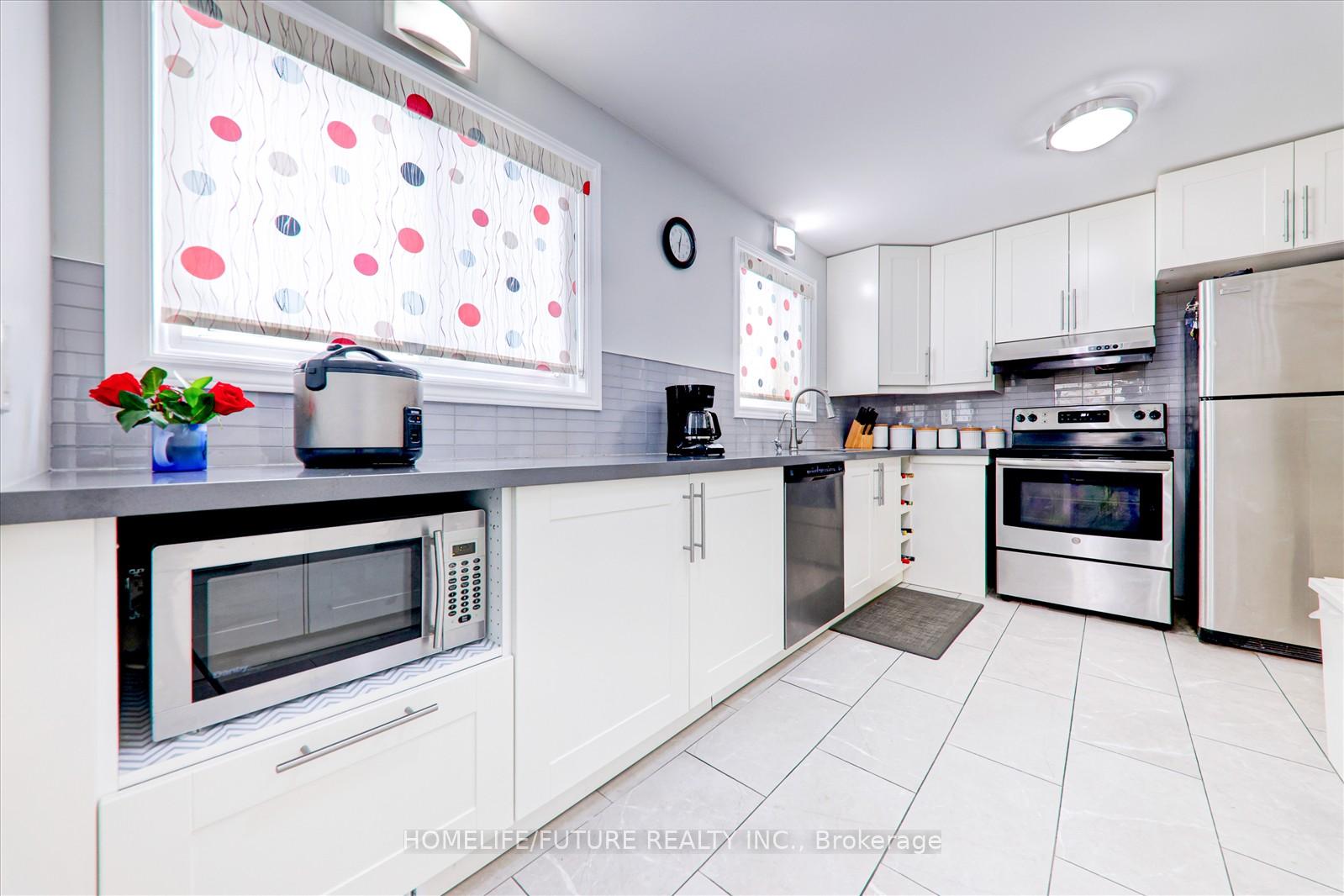$998,000
Available - For Sale
Listing ID: E12064328
53 Applefield Driv , Toronto, M1P 3Y1, Toronto
| Stunning Detached 3+2 Bedroom and 2 Bath Home In The Heart Of Bendale Neighbourhood And Modern Kitchen Renovated Washrooms Double Large Windows Overlooking The Front Yard. Lots Of Natural Lights. This Is Sitting At Large Lot And Just Minutes From 401 and Malls. Basement Finished With Separate Entrance. Basement Living Room Can Be Converted to Third Bedroom. |
| Price | $998,000 |
| Taxes: | $4100.00 |
| Occupancy by: | Owner+T |
| Address: | 53 Applefield Driv , Toronto, M1P 3Y1, Toronto |
| Acreage: | .50-1.99 |
| Directions/Cross Streets: | Brimley/Waterfield |
| Rooms: | 9 |
| Rooms +: | 2 |
| Bedrooms: | 3 |
| Bedrooms +: | 2 |
| Family Room: | F |
| Basement: | Apartment, Separate Ent |
| Level/Floor | Room | Length(ft) | Width(ft) | Descriptions | |
| Room 1 | Main | Living Ro | 16.1 | 11.41 | Laminate, Bay Window |
| Room 2 | Main | Dining Ro | 9.58 | 8.99 | Laminate |
| Room 3 | Main | Kitchen | 14.6 | 8.99 | Ceramic Floor, Quartz Counter |
| Room 4 | Main | Primary B | 12.4 | 10.73 | Laminate, Window, Closet |
| Room 5 | Main | Bedroom 2 | 10.3 | 10.99 | Laminate, Window, Closet |
| Room 6 | Main | Bedroom 3 | 9.09 | 10 | Laminate, Window, Closet |
| Room 7 | Basement | Bedroom | 26.99 | 11.87 | Laminate, Closet |
| Room 8 | Basement | Bedroom 2 | 9.09 | 10 | Laminate, Closet, Window |
| Room 9 | Basement | Living Ro | 8 | 8 | Laminate, Window |
| Room 10 | Basement | Kitchen | 6.99 | 7.15 | Laminate |
| Room 11 | Basement | Laundry | 4 | 4 | Laminate |
| Washroom Type | No. of Pieces | Level |
| Washroom Type 1 | 4 | Main |
| Washroom Type 2 | 3 | Basement |
| Washroom Type 3 | 0 | |
| Washroom Type 4 | 0 | |
| Washroom Type 5 | 0 |
| Total Area: | 0.00 |
| Approximatly Age: | 31-50 |
| Property Type: | Detached |
| Style: | Bungalow |
| Exterior: | Brick, Stucco (Plaster) |
| Garage Type: | Carport |
| Drive Parking Spaces: | 3 |
| Pool: | None |
| Approximatly Age: | 31-50 |
| Approximatly Square Footage: | 700-1100 |
| CAC Included: | N |
| Water Included: | N |
| Cabel TV Included: | N |
| Common Elements Included: | N |
| Heat Included: | N |
| Parking Included: | N |
| Condo Tax Included: | N |
| Building Insurance Included: | N |
| Fireplace/Stove: | N |
| Heat Type: | Forced Air |
| Central Air Conditioning: | Central Air |
| Central Vac: | N |
| Laundry Level: | Syste |
| Ensuite Laundry: | F |
| Elevator Lift: | False |
| Sewers: | Sewer |
| Utilities-Cable: | Y |
| Utilities-Hydro: | Y |
$
%
Years
This calculator is for demonstration purposes only. Always consult a professional
financial advisor before making personal financial decisions.
| Although the information displayed is believed to be accurate, no warranties or representations are made of any kind. |
| HOMELIFE/FUTURE REALTY INC. |
|
|

Yuvraj Sharma
Realtor
Dir:
647-961-7334
Bus:
905-783-1000
| Virtual Tour | Book Showing | Email a Friend |
Jump To:
At a Glance:
| Type: | Freehold - Detached |
| Area: | Toronto |
| Municipality: | Toronto E09 |
| Neighbourhood: | Bendale |
| Style: | Bungalow |
| Approximate Age: | 31-50 |
| Tax: | $4,100 |
| Beds: | 3+2 |
| Baths: | 2 |
| Fireplace: | N |
| Pool: | None |
Locatin Map:
Payment Calculator:





































