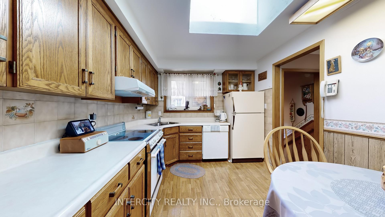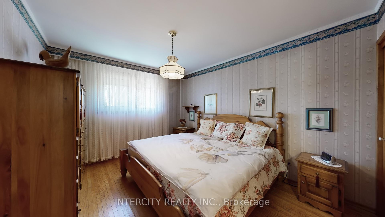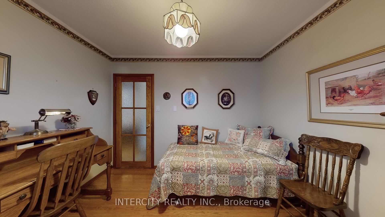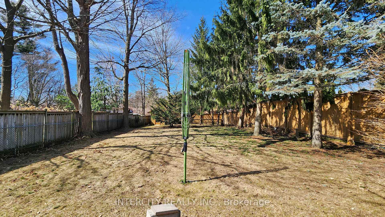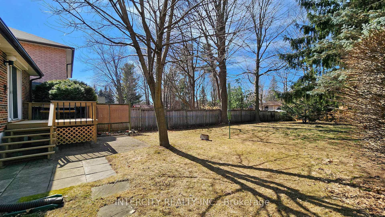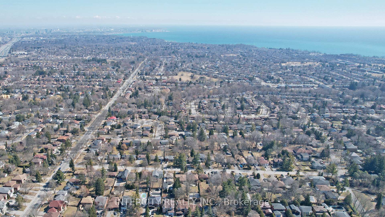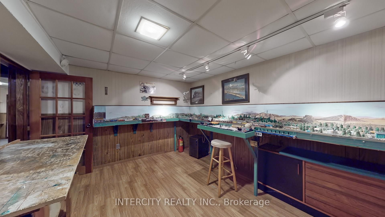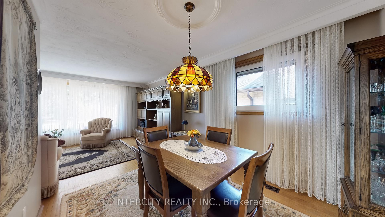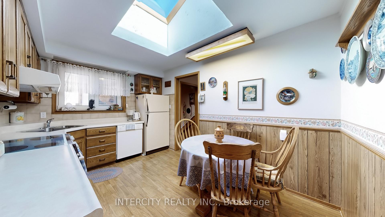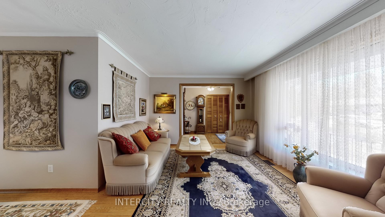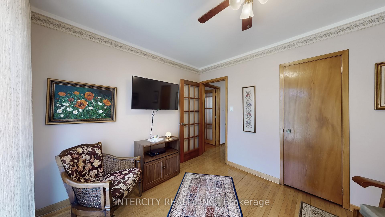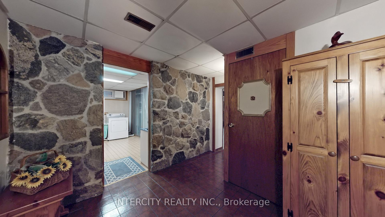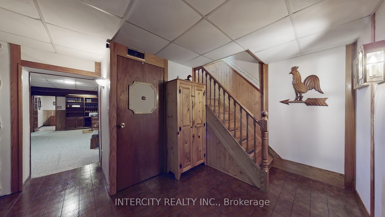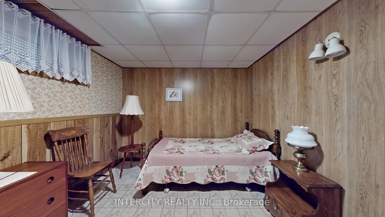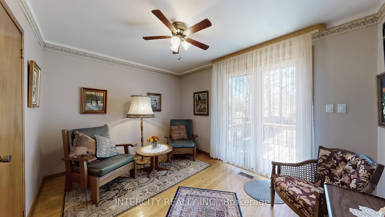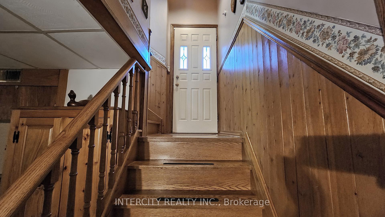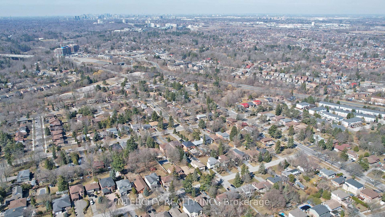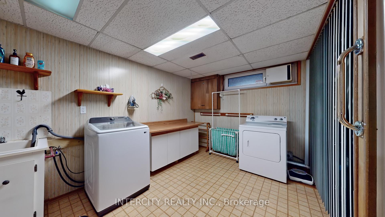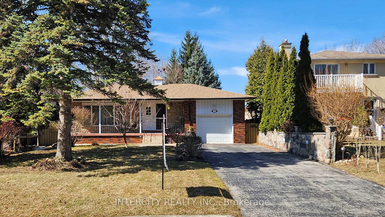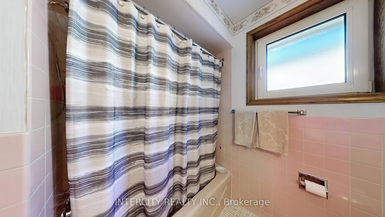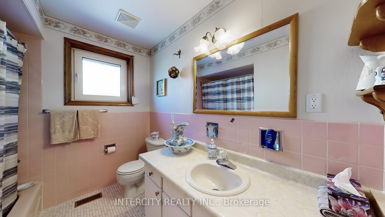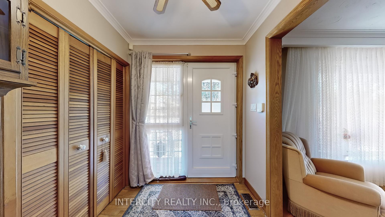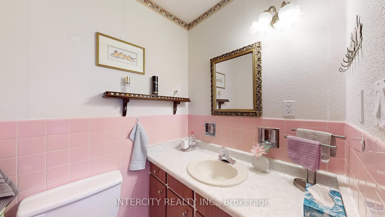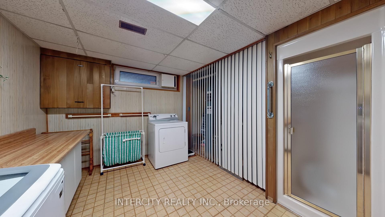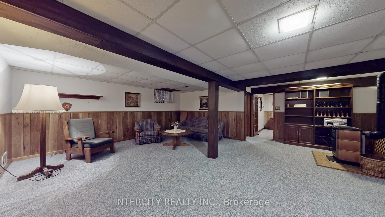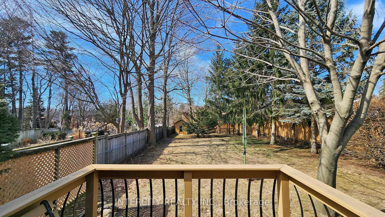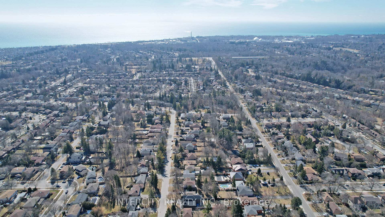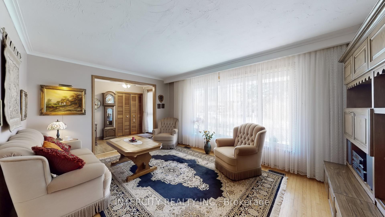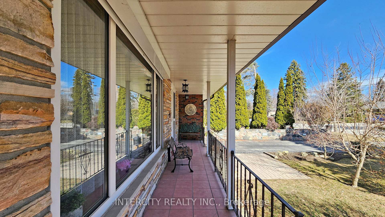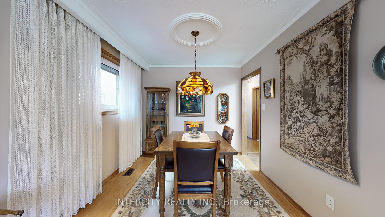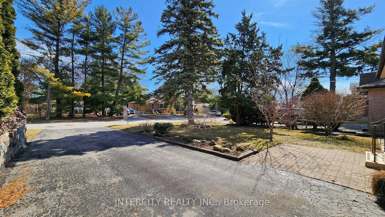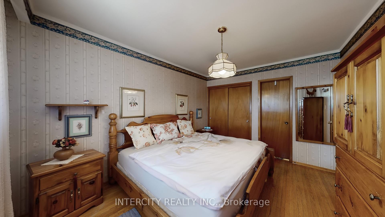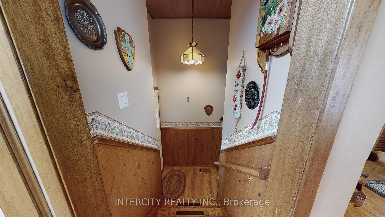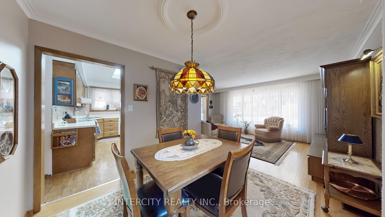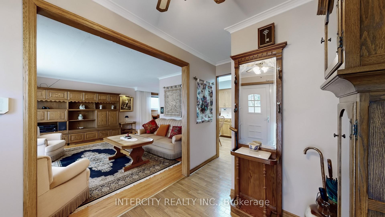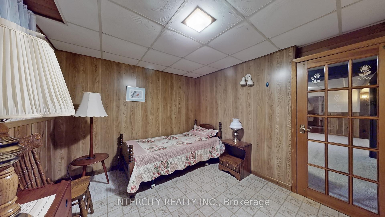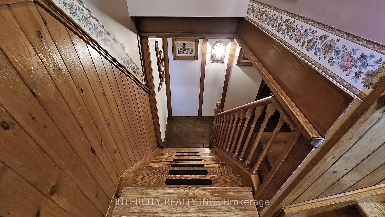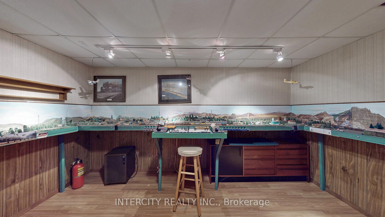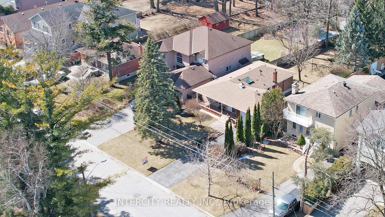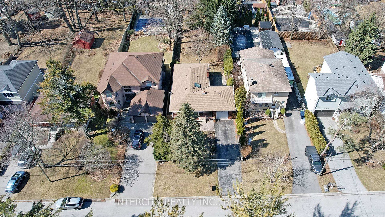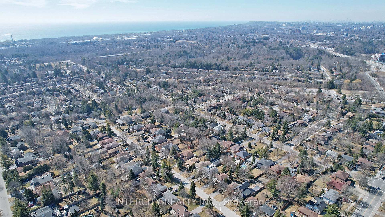$1,048,888
Available - For Sale
Listing ID: E12064332
34 Clyde Road , Toronto, M1C 1T9, Toronto
| Beautiful Bungalow in the much desired mature neighbourhood, situated on an amazing quiet street. First time on the market, original owner. LOVE AND CARE! Filled with European charm. Extra large driveway accommodates several vehicles. Moving condition. Bright Kitchen with plenty room for breakfast area , skylight and window. Versatile German style casement window and patio door. Cozy deck overlooking huge backyard. Unique motorized window blinds. Newer roof deck, Garden shed. Direct access to the basement via the side entrance. Owned furnace. Double opposing door GDO, electric HWT(R), AC, Central vac. Walking distance to schools, shopping . Minutes to Go train, 401, U of T, Centennial college, Rouge Beach, Parks and Hiking Trails. |
| Price | $1,048,888 |
| Taxes: | $4527.78 |
| Occupancy by: | Owner |
| Address: | 34 Clyde Road , Toronto, M1C 1T9, Toronto |
| Directions/Cross Streets: | Lawson/Meadowvale |
| Rooms: | 5 |
| Rooms +: | 2 |
| Bedrooms: | 3 |
| Bedrooms +: | 2 |
| Family Room: | F |
| Basement: | Finished wit |
| Level/Floor | Room | Length(ft) | Width(ft) | Descriptions | |
| Room 1 | Main | Living Ro | 15.42 | 11.91 | Window, Hardwood Floor, Automatic Doors |
| Room 2 | Main | Dining Ro | 8.63 | 7.97 | Window, Hardwood Floor, Combined w/Dining |
| Room 3 | Main | Kitchen | 13.51 | 8 | Eat-in Kitchen, Overlook Patio, Skylight |
| Room 4 | Main | Bedroom | 13.38 | 10.4 | Window, Hardwood Floor, Closet |
| Room 5 | Main | Bedroom 2 | 12.69 | 7.54 | Window, Hardwood Floor, Closet |
| Room 6 | Main | Bedroom 3 | 9.28 | 7.54 | Window, Hardwood Floor, 2 Pc Bath |
| Washroom Type | No. of Pieces | Level |
| Washroom Type 1 | 4 | Main |
| Washroom Type 2 | 3 | Basement |
| Washroom Type 3 | 2 | Second |
| Washroom Type 4 | 0 | |
| Washroom Type 5 | 0 | |
| Washroom Type 6 | 4 | Main |
| Washroom Type 7 | 3 | Basement |
| Washroom Type 8 | 2 | Second |
| Washroom Type 9 | 0 | |
| Washroom Type 10 | 0 |
| Total Area: | 0.00 |
| Property Type: | Detached |
| Style: | Bungalow |
| Exterior: | Brick |
| Garage Type: | Attached |
| (Parking/)Drive: | Available |
| Drive Parking Spaces: | 4 |
| Park #1 | |
| Parking Type: | Available |
| Park #2 | |
| Parking Type: | Available |
| Pool: | None |
| Approximatly Square Footage: | < 700 |
| Property Features: | Park, School |
| CAC Included: | N |
| Water Included: | N |
| Cabel TV Included: | N |
| Common Elements Included: | N |
| Heat Included: | N |
| Parking Included: | N |
| Condo Tax Included: | N |
| Building Insurance Included: | N |
| Fireplace/Stove: | N |
| Heat Type: | Forced Air |
| Central Air Conditioning: | Central Air |
| Central Vac: | Y |
| Laundry Level: | Syste |
| Ensuite Laundry: | F |
| Sewers: | Sewer |
$
%
Years
This calculator is for demonstration purposes only. Always consult a professional
financial advisor before making personal financial decisions.
| Although the information displayed is believed to be accurate, no warranties or representations are made of any kind. |
| INTERCITY REALTY INC. |
|
|

Yuvraj Sharma
Realtor
Dir:
647-961-7334
Bus:
905-783-1000
| Virtual Tour | Book Showing | Email a Friend |
Jump To:
At a Glance:
| Type: | Freehold - Detached |
| Area: | Toronto |
| Municipality: | Toronto E10 |
| Neighbourhood: | Centennial Scarborough |
| Style: | Bungalow |
| Tax: | $4,527.78 |
| Beds: | 3+2 |
| Baths: | 3 |
| Fireplace: | N |
| Pool: | None |
Locatin Map:
Payment Calculator:



