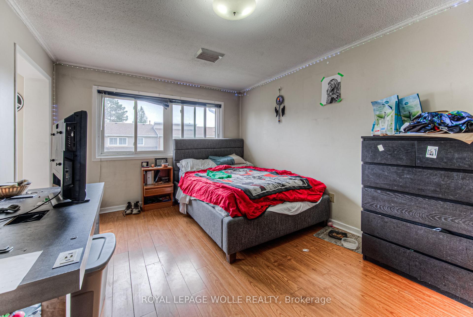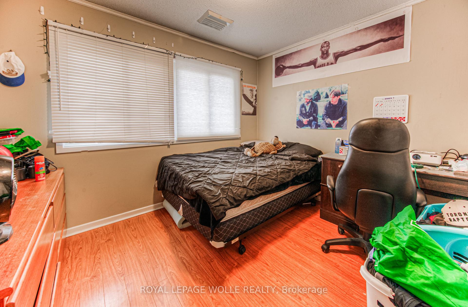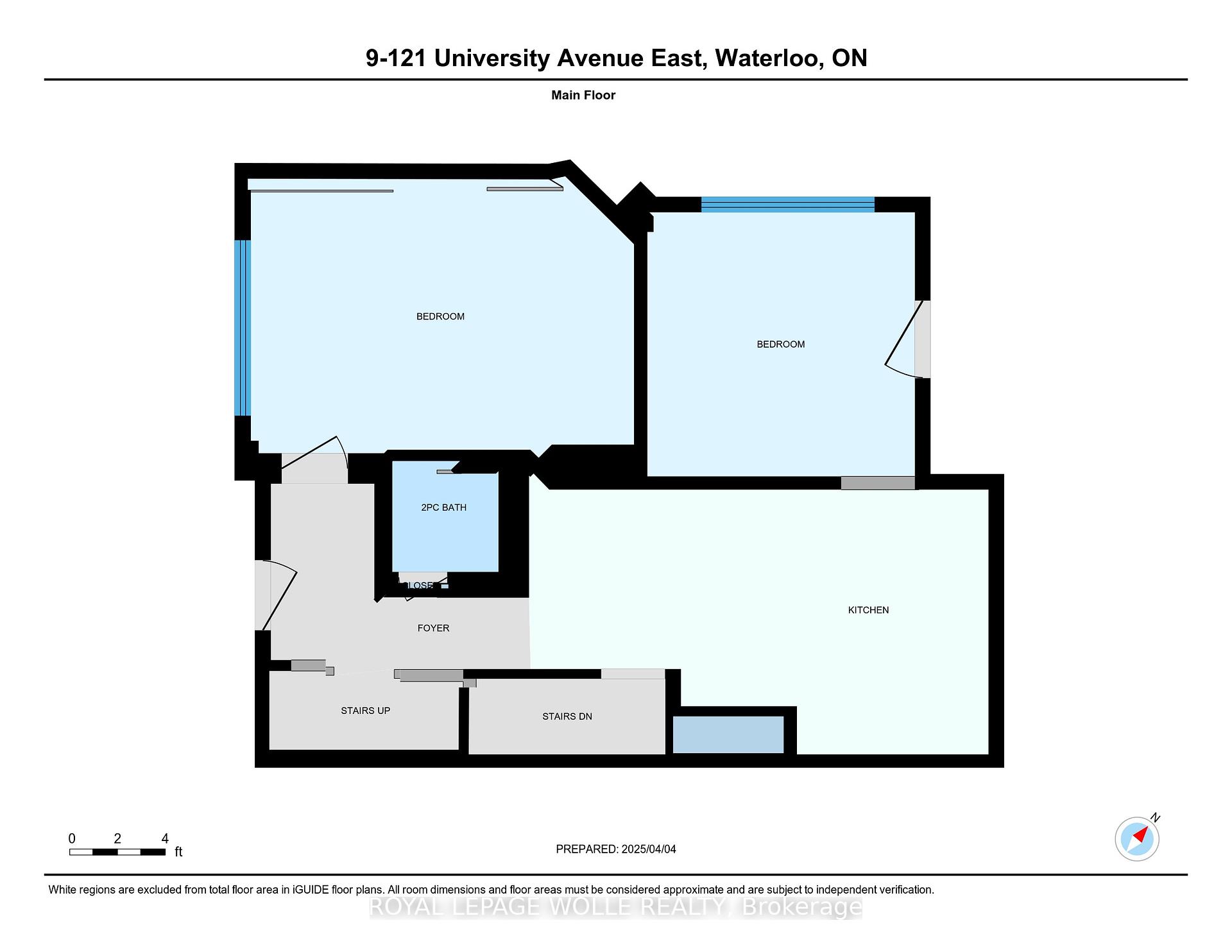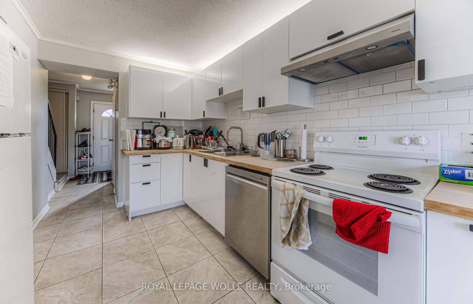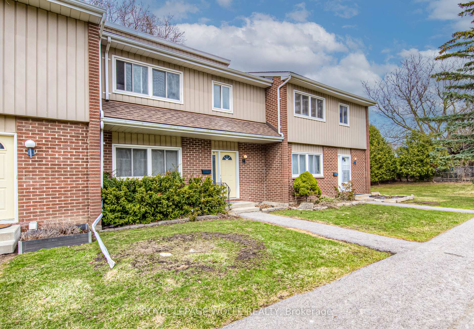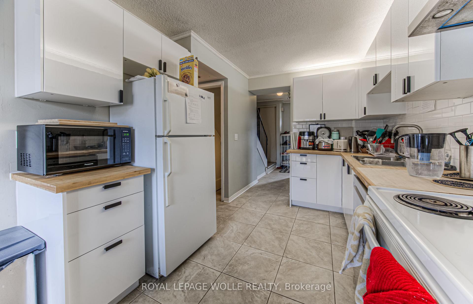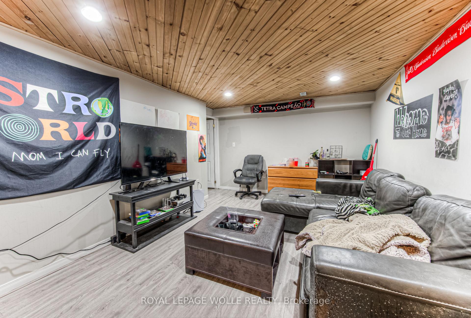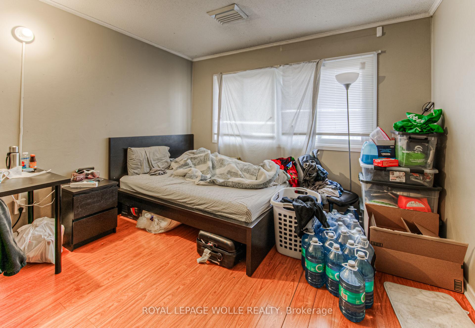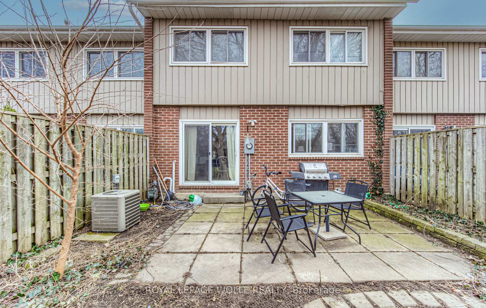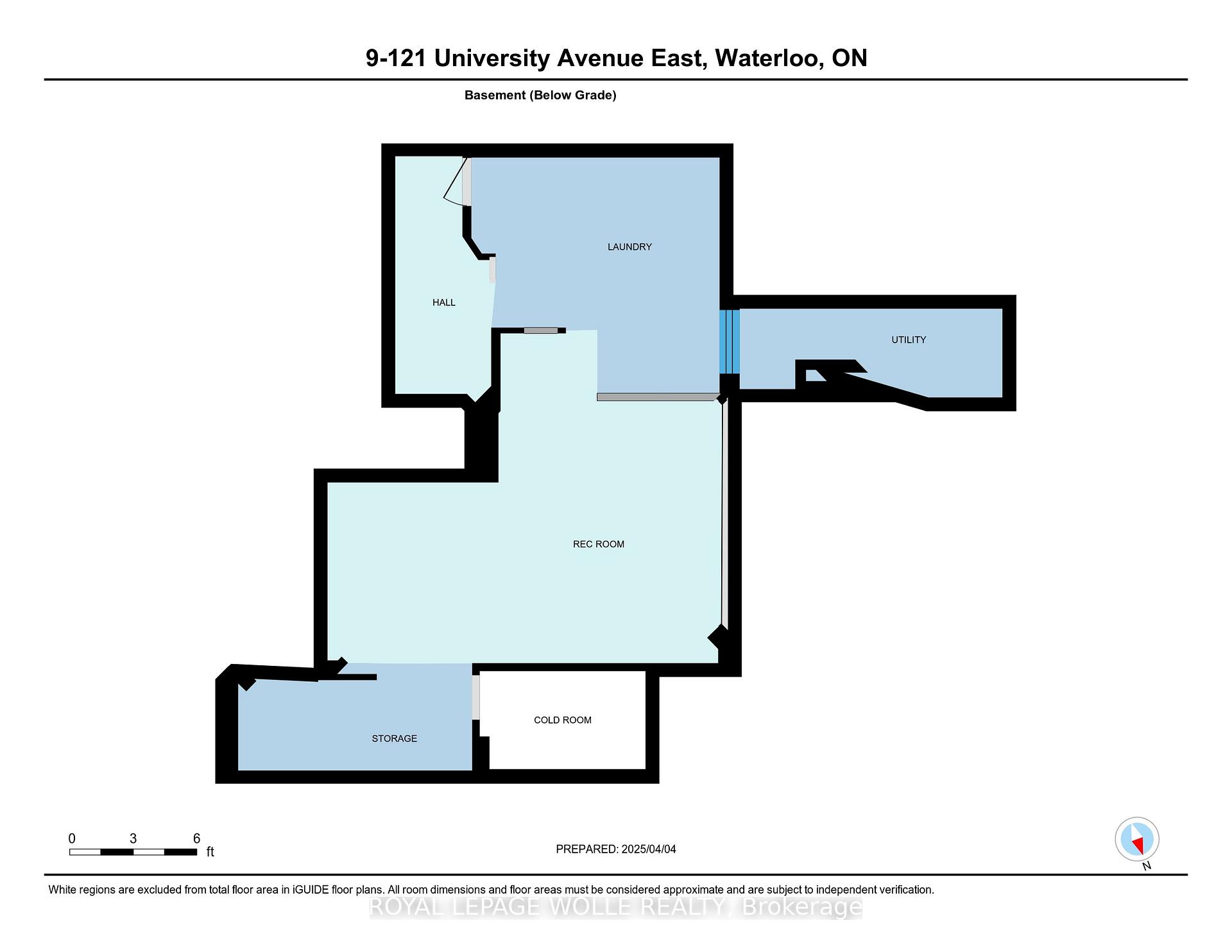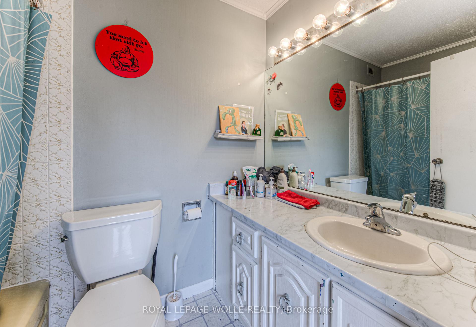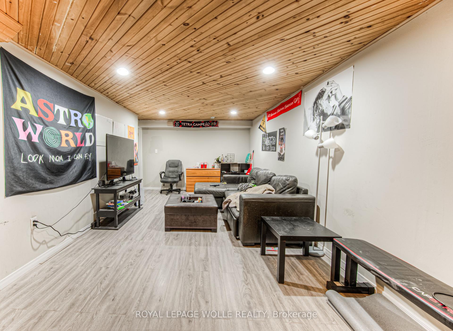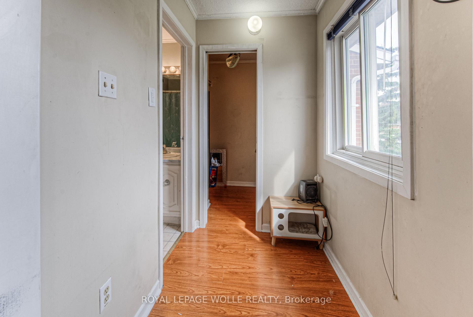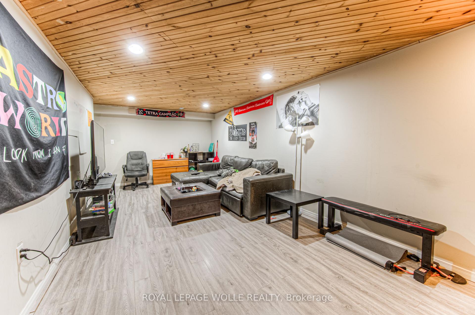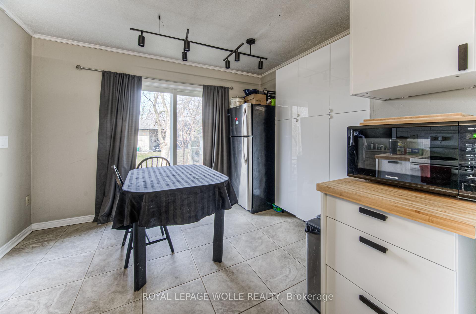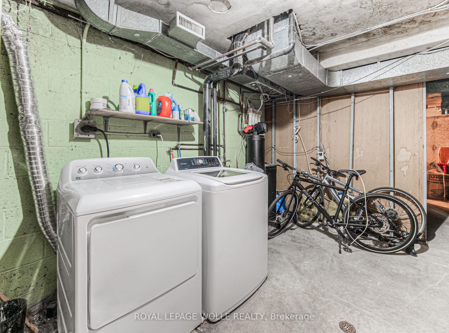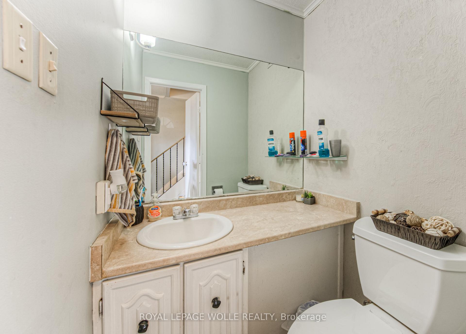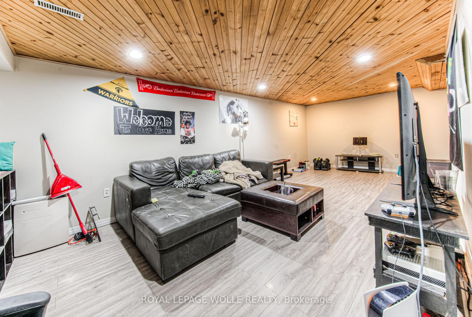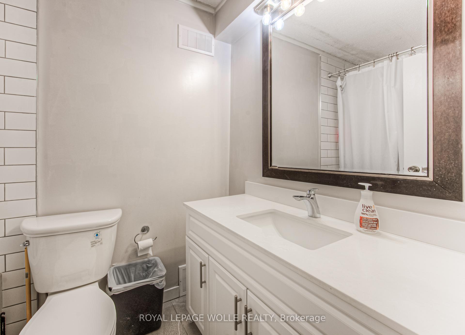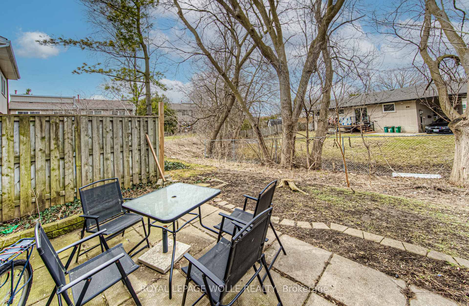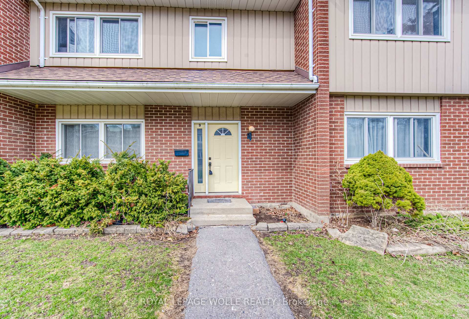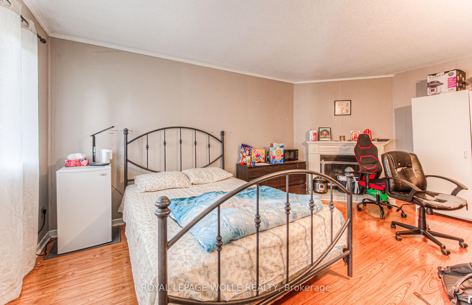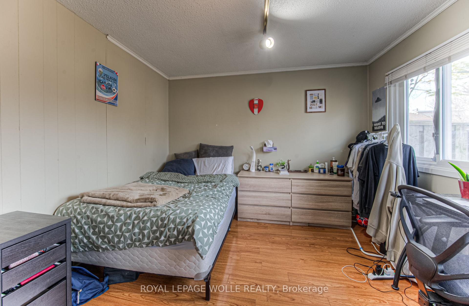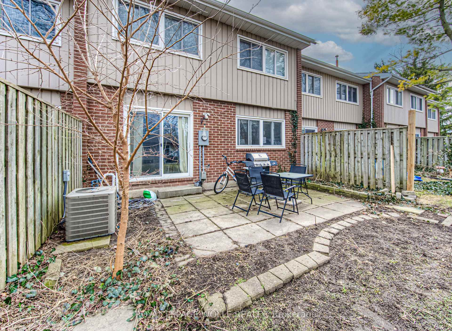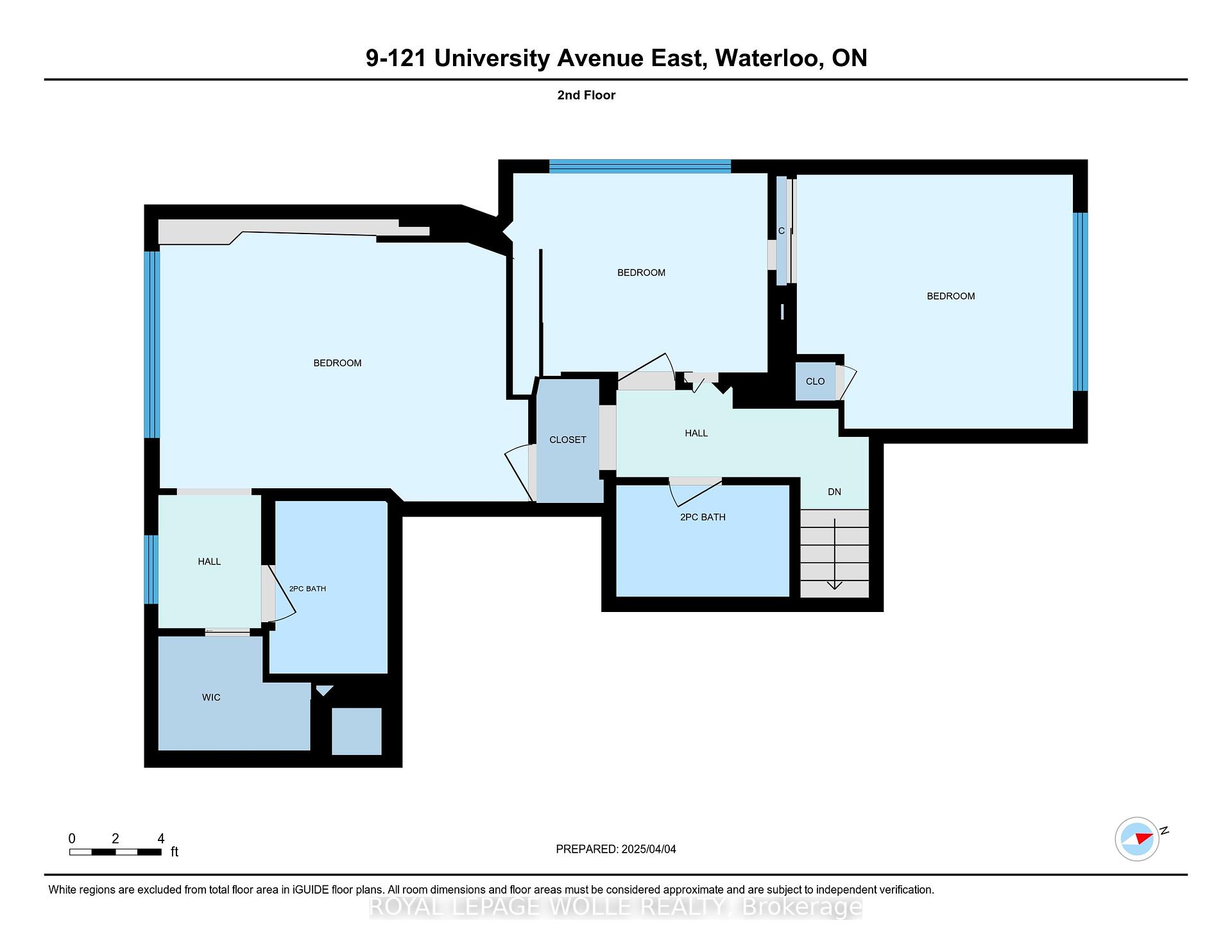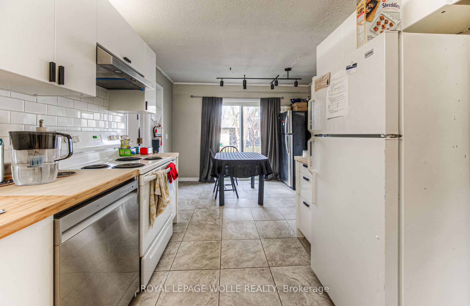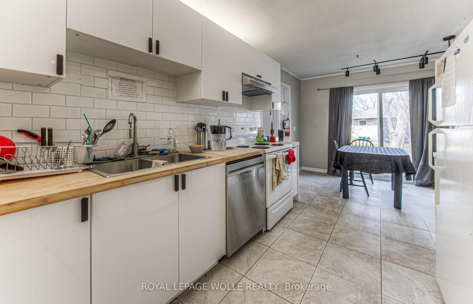$495,000
Available - For Sale
Listing ID: X12064334
121 University Aven East , Waterloo, N2J 4J1, Waterloo
| Well-updated, modernized, spacious (1500+ SF) solid construction townhome in prime Waterloo area beckons for your immediate consideration! Updates abound: modernized, white gloss IKEA kitchen cabinets mated to butcher block countertop with subway tile, oversized tile flooring on main floor, mostly newer plumbing fixtures - sinks and toilets - throughout. Furnace (2023). Freshly painted in a contemporary, neutral palette. Updated main bath. Finished rec room with vinyl plank flooring, pot lighting and tongue and groove wood ceiling. Massive primary bedroom with ensuite and walk in closet. Underground parking spot. Condo fees of $756.42 per month include water, insurance, landscaping/snow removal, private garbage removal, parking as well as exterior maintenance. Turn key, worry-free condo living.Located almost across the street from Conestoga College, a 5 minute bike ride on trail system to Uptown Waterloo and its ameneties, a couple blocks from WLU, a quick scooter ride to Waterloo Park and University of Waterloo, this is an ideal opportunity for a university employee, parent looking for a home away from home for their university bound child or even a family looking for a home with an affordable price tag. Flexible possession available. There is a lot to love here. Call for a private viewing. |
| Price | $495,000 |
| Taxes: | $3079.00 |
| Assessment Year: | 2024 |
| Occupancy by: | Tenant |
| Address: | 121 University Aven East , Waterloo, N2J 4J1, Waterloo |
| Postal Code: | N2J 4J1 |
| Province/State: | Waterloo |
| Directions/Cross Streets: | University Avenue East and Marsland Drive |
| Level/Floor | Room | Length(ft) | Width(ft) | Descriptions | |
| Room 1 | Main | Kitchen | 19.09 | 10.99 | |
| Room 2 | Main | Bedroom 2 | 10.92 | 11.15 | |
| Room 3 | Main | Bedroom 3 | 11.15 | 15.91 | |
| Room 4 | Main | Bathroom | 4.17 | 4.26 | 2 Pc Bath |
| Room 5 | Second | Bedroom 3 | 12.07 | 10.99 | |
| Room 6 | Second | Bedroom 4 | 11.15 | 8.59 | |
| Room 7 | Second | Primary B | 16.07 | 11.41 | |
| Room 8 | Second | Bathroom | 7.41 | 4.92 | 4 Pc Bath |
| Room 9 | Second | Bathroom | 7.41 | 5.25 | 4 Pc Bath |
| Room 10 | Basement | Recreatio | 12.33 | 18.56 |
| Washroom Type | No. of Pieces | Level |
| Washroom Type 1 | 4 | Second |
| Washroom Type 2 | 2 | Ground |
| Washroom Type 3 | 4 | Second |
| Washroom Type 4 | 0 | |
| Washroom Type 5 | 0 |
| Total Area: | 0.00 |
| Approximatly Age: | 51-99 |
| Sprinklers: | Smok |
| Washrooms: | 3 |
| Heat Type: | Forced Air |
| Central Air Conditioning: | Central Air |
$
%
Years
This calculator is for demonstration purposes only. Always consult a professional
financial advisor before making personal financial decisions.
| Although the information displayed is believed to be accurate, no warranties or representations are made of any kind. |
| ROYAL LEPAGE WOLLE REALTY |
|
|

Yuvraj Sharma
Realtor
Dir:
647-961-7334
Bus:
905-783-1000
| Virtual Tour | Book Showing | Email a Friend |
Jump To:
At a Glance:
| Type: | Com - Condo Townhouse |
| Area: | Waterloo |
| Municipality: | Waterloo |
| Neighbourhood: | Dufferin Grove |
| Style: | 2-Storey |
| Approximate Age: | 51-99 |
| Tax: | $3,079 |
| Maintenance Fee: | $756.42 |
| Beds: | 5 |
| Baths: | 3 |
| Fireplace: | Y |
Locatin Map:
Payment Calculator:


