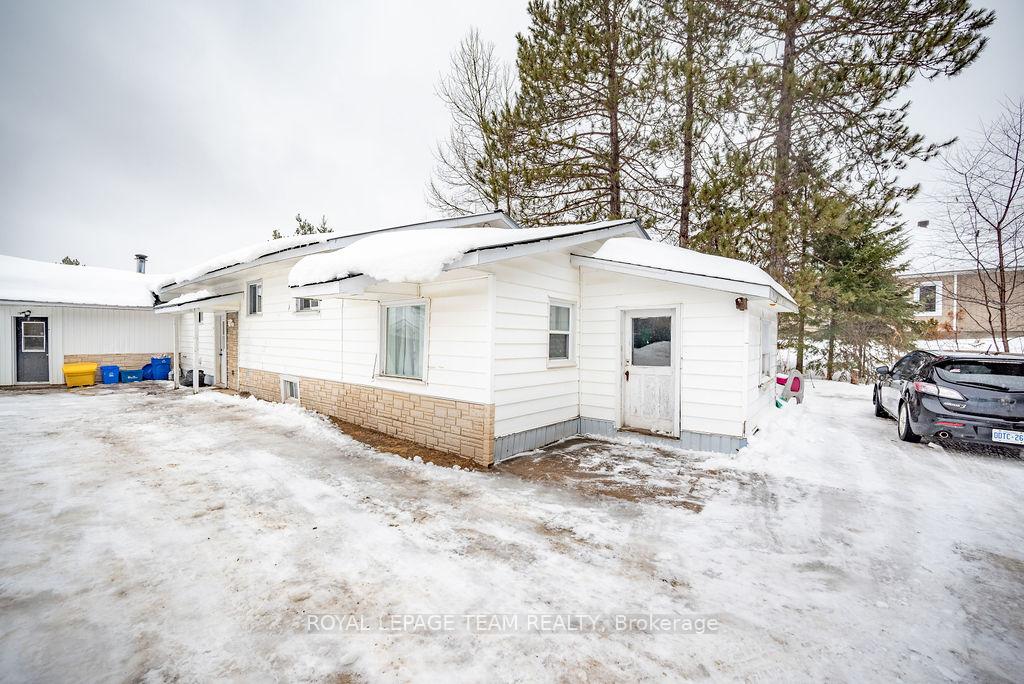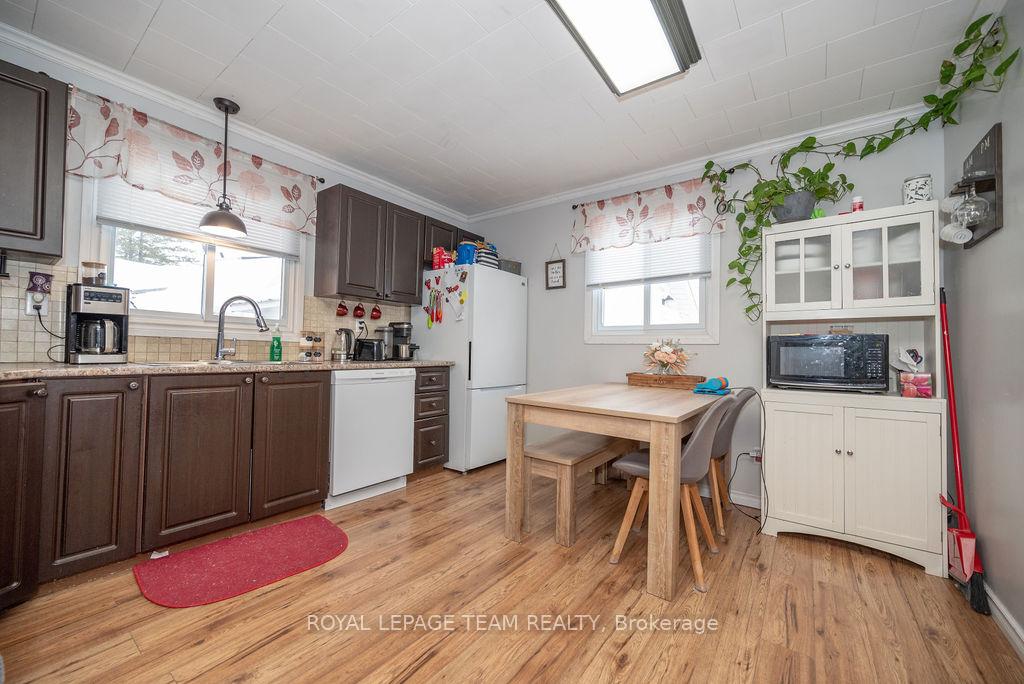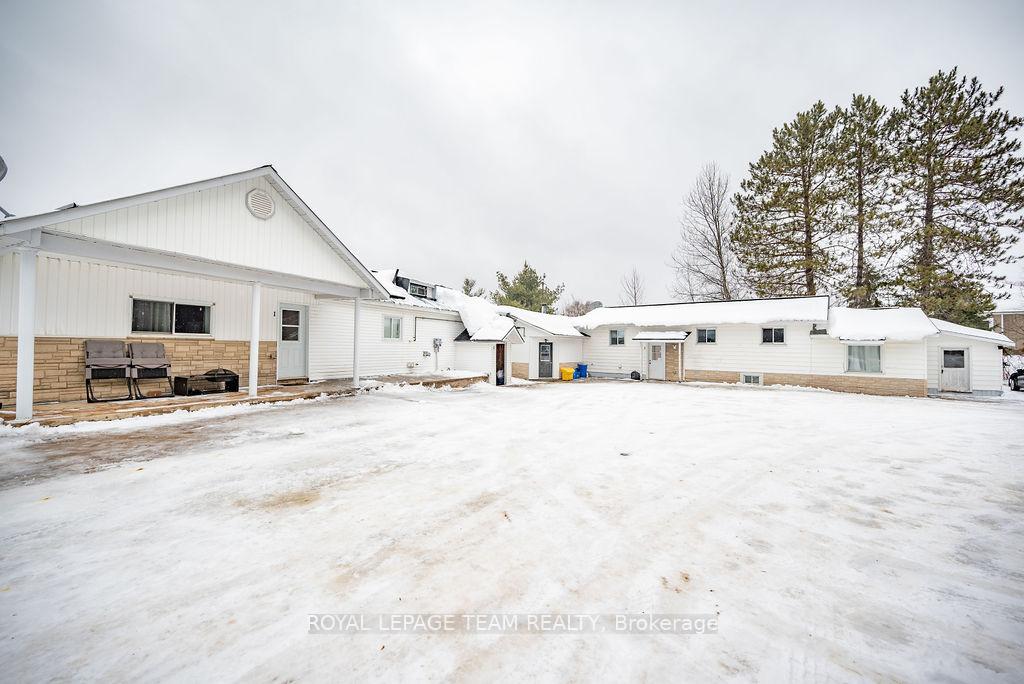$374,900
Available - For Sale
Listing ID: X12009853
36 Mill Yard Road , Laurentian Hills, K0J 1J0, Renfrew
| Well Maintained Fully Occupied Cash Flow Positive TRIPLEX in Chalk River! This is an excellent investment, with qualified tenants in place and an opportunity to further develop the property. Expansive one acre side yard fronting on Ottawa Street with previous approval for severance. There is potential to create two more lots in an up and coming development area, perfect for the investor, or builder! Municipal hookups are available for this potential development. A fantastic location for attracting quality tenants, with amenities close by in a fantastic community. Just moments away from CNL and a short commute to Garrison Petawawa. The building houses 3 x 2 bedroom units, with the larges offering a spacious den and unfinished basement area. There is a coin washer and dryer shared by all of the units, which generates $250-500 annually. Expansive parking lot, with room for plenty of vehicles. These units have seen regular updates. Complete your due diligence prior to booking a showing please, as all units are tenant occupied. There is a min 24 hour notice required prior to showings. |
| Price | $374,900 |
| Taxes: | $3556.00 |
| Occupancy by: | Tenant |
| Address: | 36 Mill Yard Road , Laurentian Hills, K0J 1J0, Renfrew |
| Directions/Cross Streets: | Mill Yard Road - Ottawa Street |
| Rooms: | 24 |
| Bedrooms: | 7 |
| Bedrooms +: | 0 |
| Family Room: | F |
| Basement: | Partial Base, Partially Fi |
| Level/Floor | Room | Length(ft) | Width(ft) | Descriptions | |
| Room 1 | Main | Bathroom | 11.81 | 13.12 | 3 Pc Bath |
| Room 2 | Main | Office | 13.12 | 15.09 | |
| Room 3 | Main | Living Ro | 21.65 | 28.54 | |
| Room 4 | Main | Bedroom | 12.14 | 11.15 | |
| Room 5 | Main | Bathroom | 6.56 | 9.84 | 3 Pc Bath |
| Room 6 | Main | Other | 8.86 | 17.71 | |
| Room 7 | Main | Other | 12.14 | 3.94 | |
| Room 8 | Main | Sitting | 11.81 | 15.09 | |
| Room 9 | Main | Bedroom | 11.48 | 17.06 | |
| Room 10 | Main | Bedroom | 7.54 | 11.81 | |
| Room 11 | Main | Other | 22.63 | 36.74 | |
| Room 12 | Main | Bedroom | 11.81 | 15.74 |
| Washroom Type | No. of Pieces | Level |
| Washroom Type 1 | 4 | |
| Washroom Type 2 | 3 | |
| Washroom Type 3 | 0 | |
| Washroom Type 4 | 0 | |
| Washroom Type 5 | 0 | |
| Washroom Type 6 | 4 | |
| Washroom Type 7 | 3 | |
| Washroom Type 8 | 0 | |
| Washroom Type 9 | 0 | |
| Washroom Type 10 | 0 |
| Total Area: | 0.00 |
| Property Type: | Triplex |
| Style: | Bungalow |
| Exterior: | Vinyl Siding |
| Garage Type: | None |
| (Parking/)Drive: | Private |
| Drive Parking Spaces: | 15 |
| Park #1 | |
| Parking Type: | Private |
| Park #2 | |
| Parking Type: | Private |
| Pool: | None |
| Approximatly Square Footage: | 2500-3000 |
| CAC Included: | N |
| Water Included: | N |
| Cabel TV Included: | N |
| Common Elements Included: | N |
| Heat Included: | N |
| Parking Included: | N |
| Condo Tax Included: | N |
| Building Insurance Included: | N |
| Fireplace/Stove: | N |
| Heat Type: | Forced Air |
| Central Air Conditioning: | None |
| Central Vac: | N |
| Laundry Level: | Syste |
| Ensuite Laundry: | F |
| Elevator Lift: | False |
| Sewers: | Sewer |
| Utilities-Hydro: | Y |
$
%
Years
This calculator is for demonstration purposes only. Always consult a professional
financial advisor before making personal financial decisions.
| Although the information displayed is believed to be accurate, no warranties or representations are made of any kind. |
| ROYAL LEPAGE TEAM REALTY |
|
|

Yuvraj Sharma
Realtor
Dir:
647-961-7334
Bus:
905-783-1000
| Virtual Tour | Book Showing | Email a Friend |
Jump To:
At a Glance:
| Type: | Freehold - Triplex |
| Area: | Renfrew |
| Municipality: | Laurentian Hills |
| Neighbourhood: | 511 - Chalk River and Laurentian Hills South |
| Style: | Bungalow |
| Tax: | $3,556 |
| Beds: | 7 |
| Baths: | 3 |
| Fireplace: | N |
| Pool: | None |
Locatin Map:
Payment Calculator:





















































