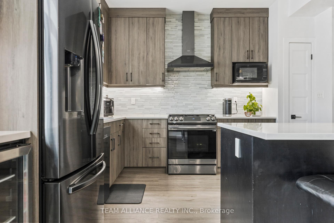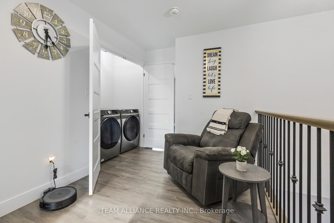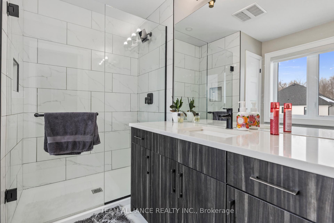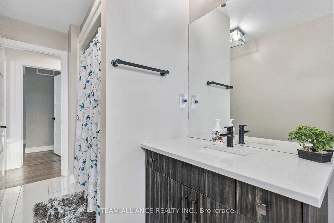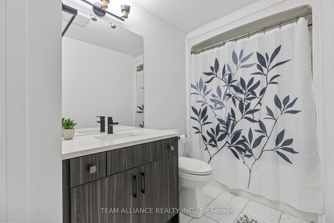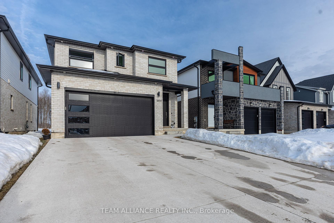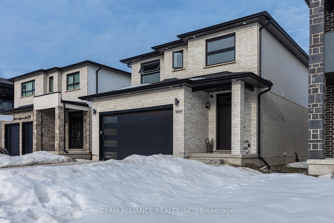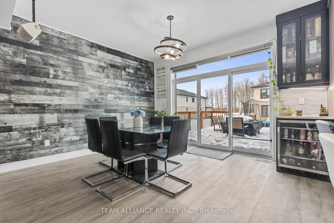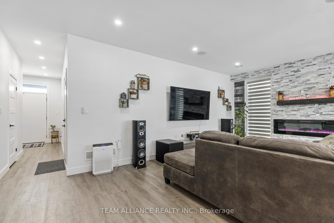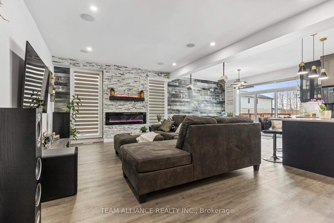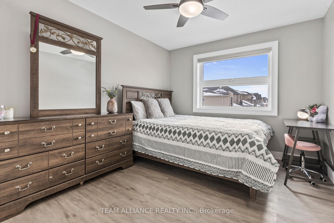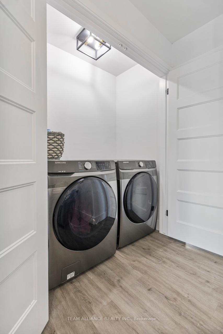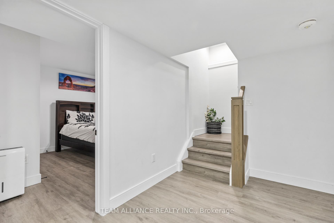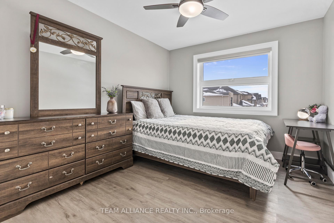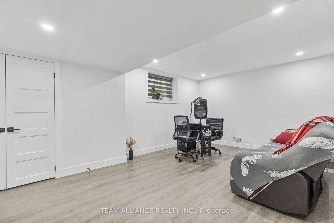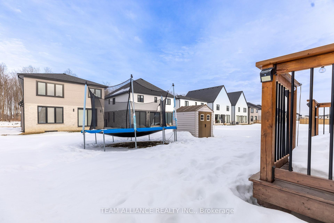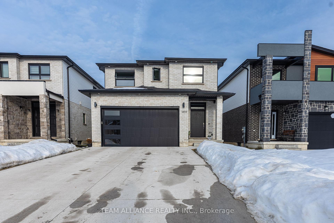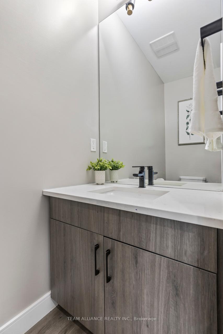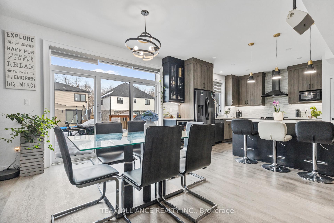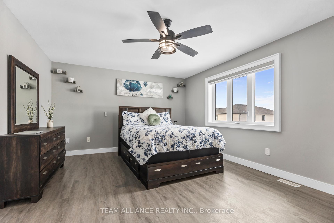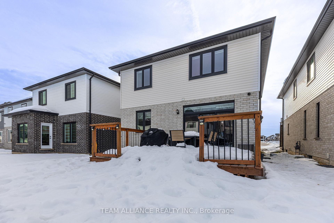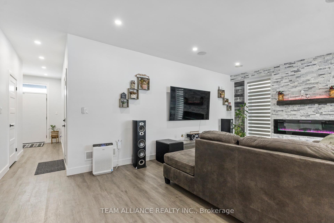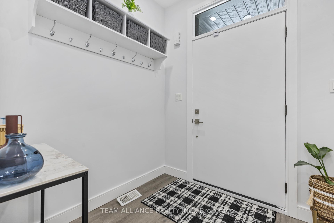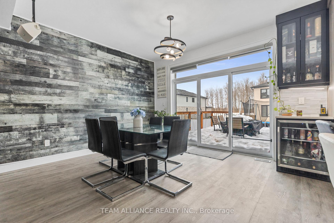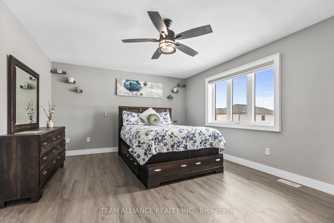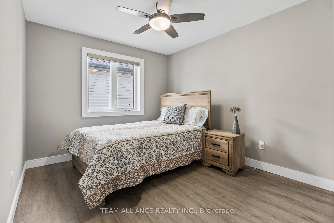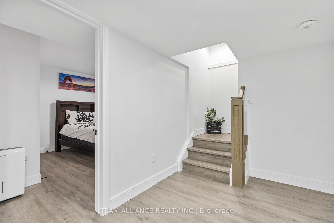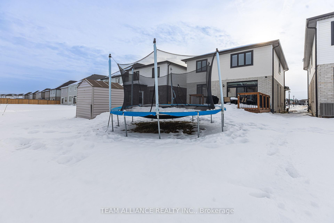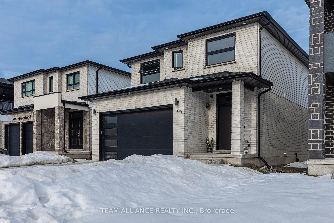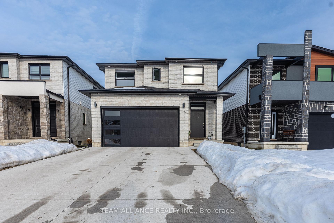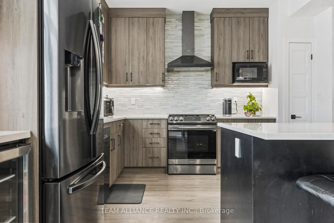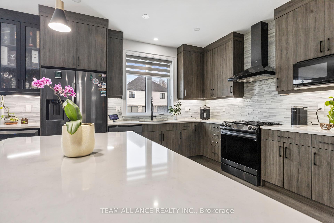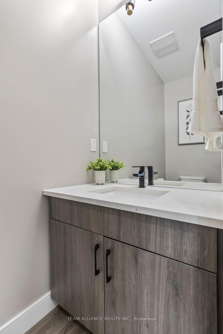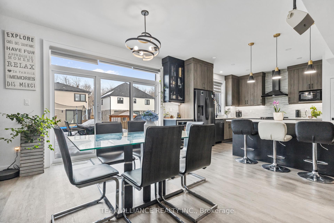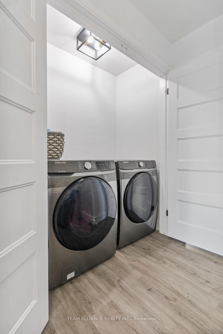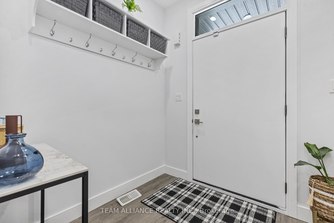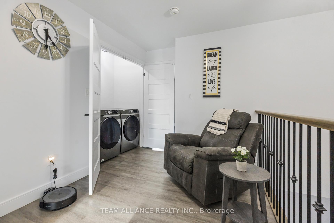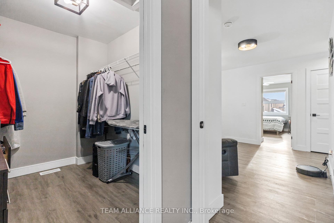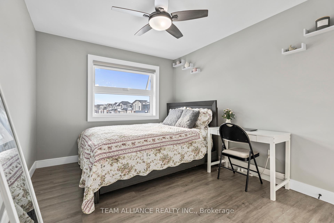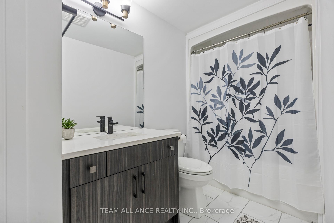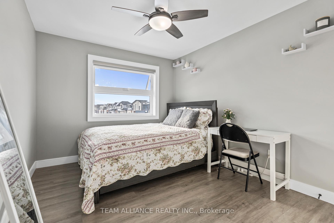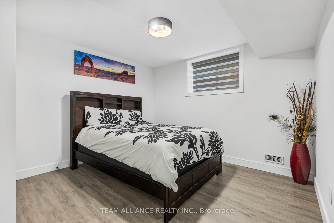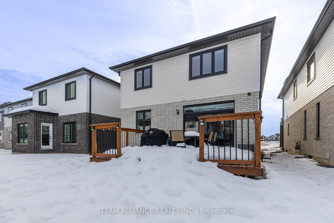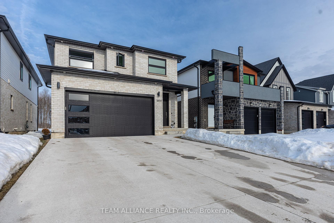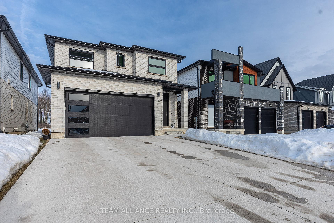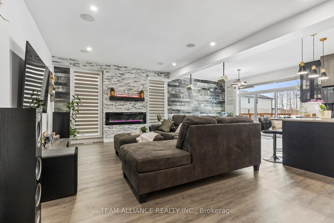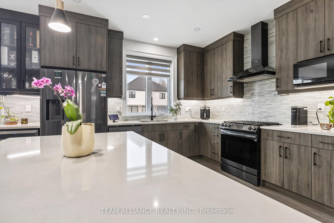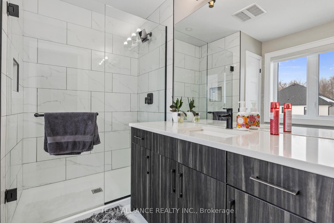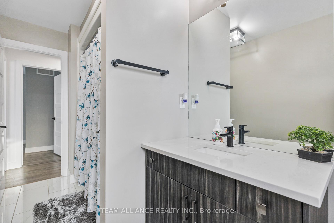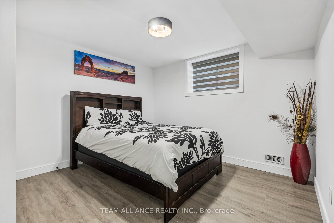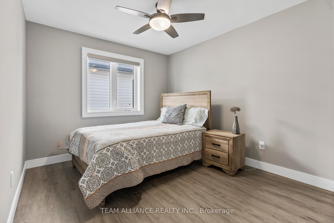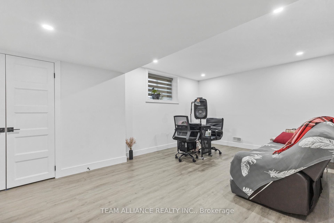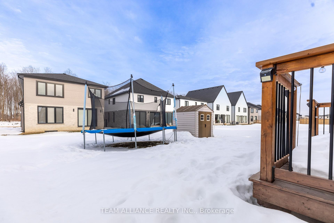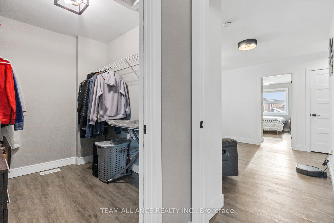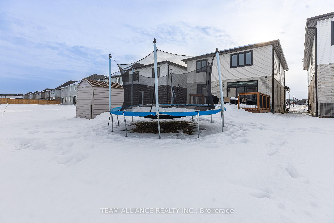$899,900
Available - For Sale
Listing ID: X11993093
1859 Applerock Aven North , London, N6G 2V8, Middlesex
| JUST 3 YEAR OLD HOME, 2800 TOTAL LIVING SPACE, COMES UNDER TARION WARRANTY WITH OVER 100K IN UPGRADES. FEATURES INCLUDES: Full brick at the front, 4+1 Bedrooms, 3.5 Bathrooms, 9 ft ceiling on main floor, Quartz kitchen& washrooms, second floor Laundry, Fully Finished basement , Hard wired CCTV , In build speakers, Zero carpet on all the 3 levels, Electric fire place with stone accent wall , Black stainless steel appliance with extended warranty ( includes cooler and microwave ),Dry bar , 240v EV charger in the garage, Garden shed ,Concrete drive way , Upgraded windows , Automated shades, Additional Indoor& outdoor Pot lights, Concrete Drive way, Large 16X16 Deck, Longer Drive way ( no side walk) with total 6 car parking space. Come, See, Fall in Love& Grab it before it go!!!! |
| Price | $899,900 |
| Taxes: | $5490.00 |
| Assessment Year: | 2025 |
| Occupancy by: | Owner |
| Address: | 1859 Applerock Aven North , London, N6G 2V8, Middlesex |
| Acreage: | < .50 |
| Directions/Cross Streets: | APPLEROCK& BUROAK |
| Rooms: | 3 |
| Bedrooms: | 5 |
| Bedrooms +: | 0 |
| Family Room: | T |
| Basement: | Finished |
| Level/Floor | Room | Length(ft) | Width(ft) | Descriptions | |
| Room 1 | Main | Living Ro | 12.99 | 10 | Carpet Free |
| Room 2 | Main | Dining Ro | 10.99 | 8 | Carpet Free |
| Room 3 | Main | Kitchen | 8.5 | 8 | Carpet Free |
| Room 4 | Second | Bedroom | 16.5 | 12.5 | 4 Pc Ensuite, 4 Pc Ensuite |
| Room 5 | Second | Bedroom 2 | 10.99 | 8.99 | Carpet Free |
| Room 6 | Second | Bedroom | 11.18 | 10.5 | Carpet Free |
| Room 7 | Second | Bedroom 4 | 10.99 | 9.51 | Carpet Free |
| Room 8 | Basement | Bedroom | 12.99 | 11.51 | Carpet Free |
| Room 9 | Basement | Living Ro | 14.01 | 12.99 | Carpet Free |
| Washroom Type | No. of Pieces | Level |
| Washroom Type 1 | 4 | Second |
| Washroom Type 2 | 4 | Second |
| Washroom Type 3 | 4 | Basement |
| Washroom Type 4 | 2 | Main |
| Washroom Type 5 | 0 |
| Total Area: | 0.00 |
| Approximatly Age: | 0-5 |
| Property Type: | Detached |
| Style: | 2-Storey |
| Exterior: | Brick Front, Concrete Poured |
| Garage Type: | Attached |
| Drive Parking Spaces: | 4 |
| Pool: | None |
| Approximatly Age: | 0-5 |
| Approximatly Square Footage: | 2000-2500 |
| Property Features: | Place Of Wor, Public Transit |
| CAC Included: | N |
| Water Included: | N |
| Cabel TV Included: | N |
| Common Elements Included: | N |
| Heat Included: | N |
| Parking Included: | N |
| Condo Tax Included: | N |
| Building Insurance Included: | N |
| Fireplace/Stove: | Y |
| Heat Type: | Forced Air |
| Central Air Conditioning: | Central Air |
| Central Vac: | N |
| Laundry Level: | Syste |
| Ensuite Laundry: | F |
| Elevator Lift: | False |
| Sewers: | Sewer |
| Water: | Water Sys |
| Water Supply Types: | Water System |
| Utilities-Cable: | Y |
| Utilities-Hydro: | Y |
$
%
Years
This calculator is for demonstration purposes only. Always consult a professional
financial advisor before making personal financial decisions.
| Although the information displayed is believed to be accurate, no warranties or representations are made of any kind. |
| TEAM ALLIANCE REALTY INC. |
|
|

Yuvraj Sharma
Realtor
Dir:
647-961-7334
Bus:
905-783-1000
| Book Showing | Email a Friend |
Jump To:
At a Glance:
| Type: | Freehold - Detached |
| Area: | Middlesex |
| Municipality: | London |
| Neighbourhood: | North S |
| Style: | 2-Storey |
| Approximate Age: | 0-5 |
| Tax: | $5,490 |
| Beds: | 5 |
| Baths: | 4 |
| Fireplace: | Y |
| Pool: | None |
Locatin Map:
Payment Calculator:

