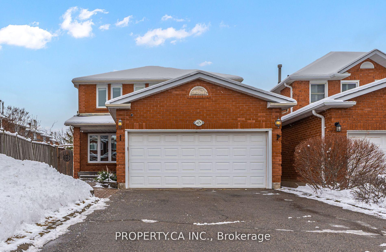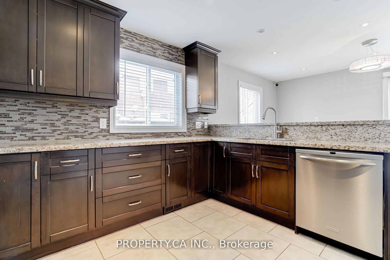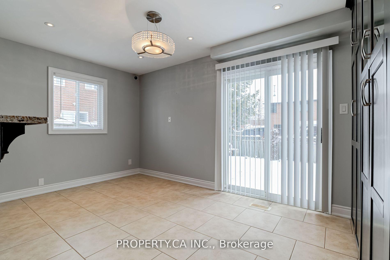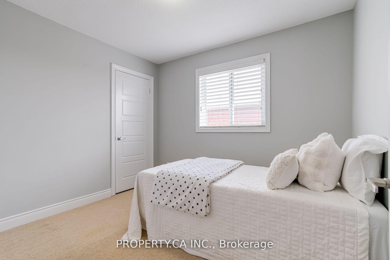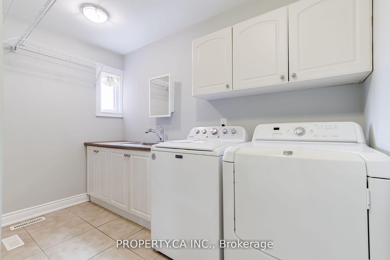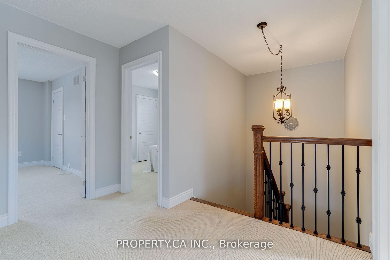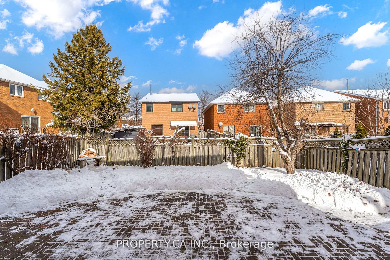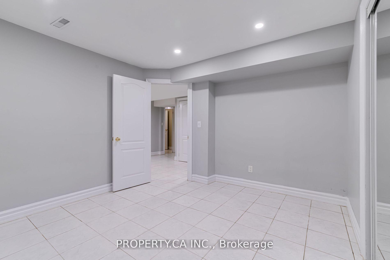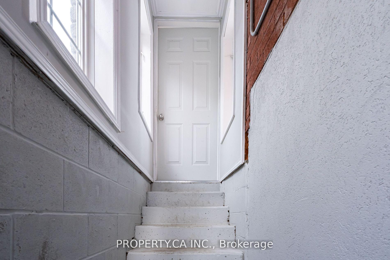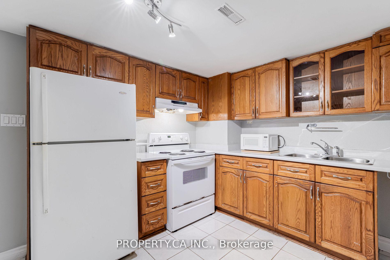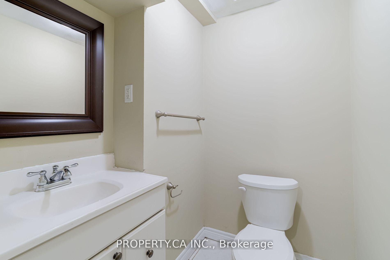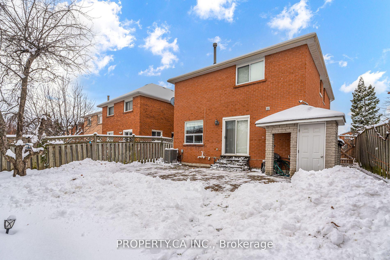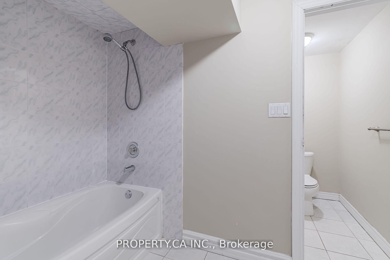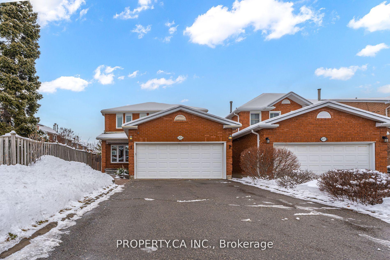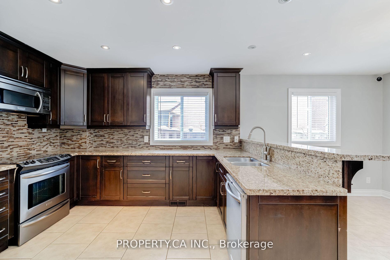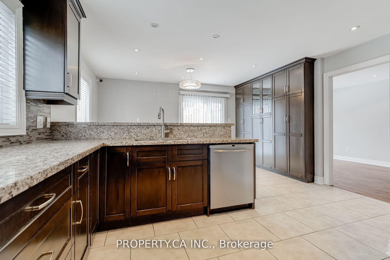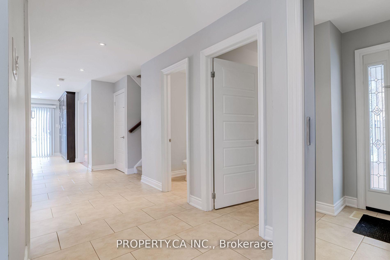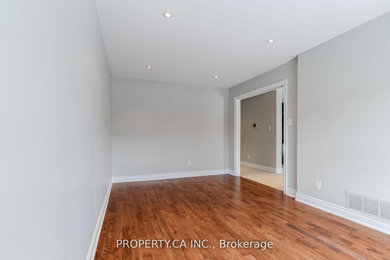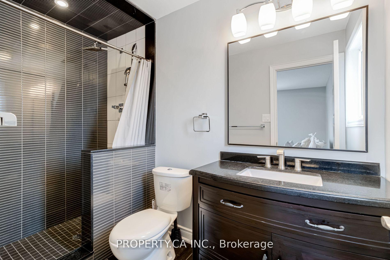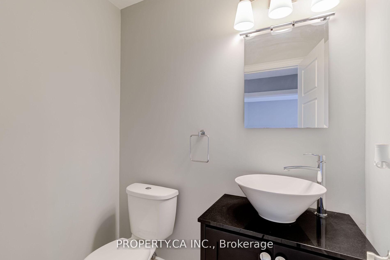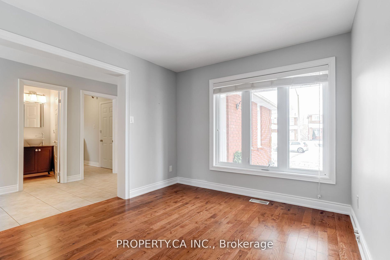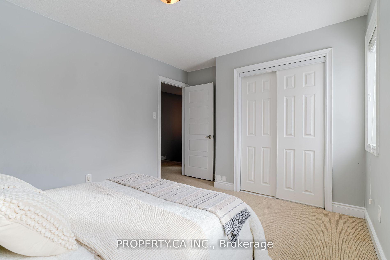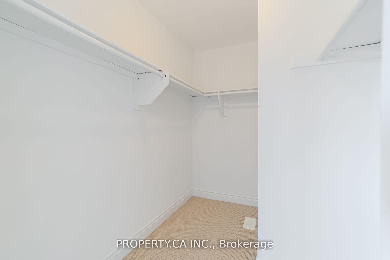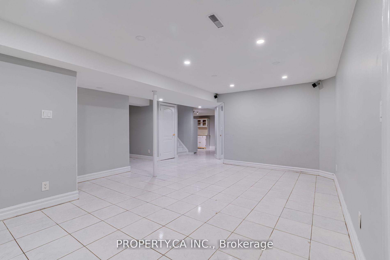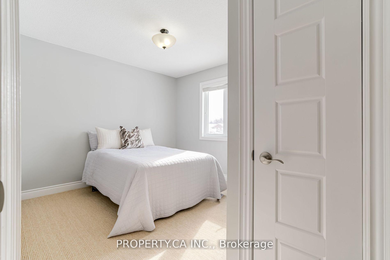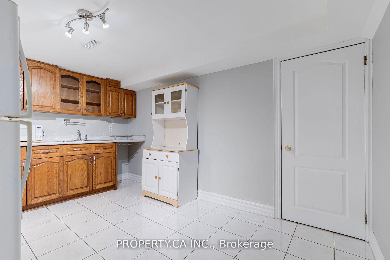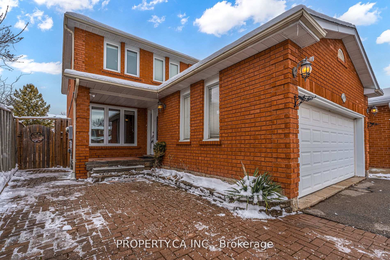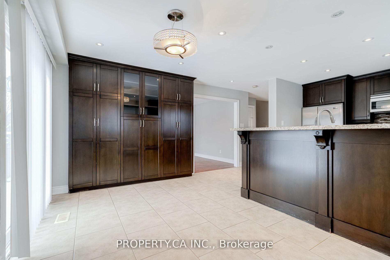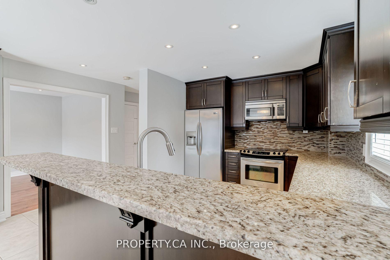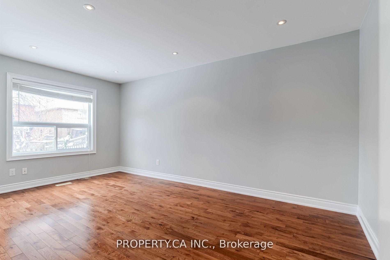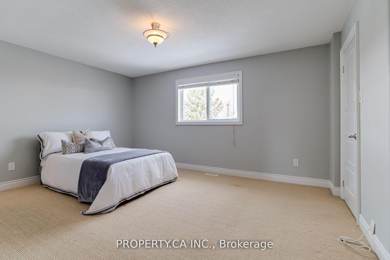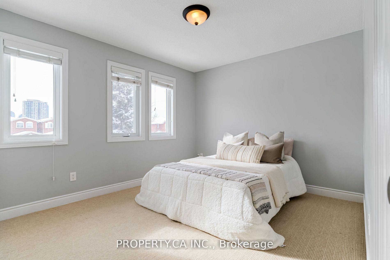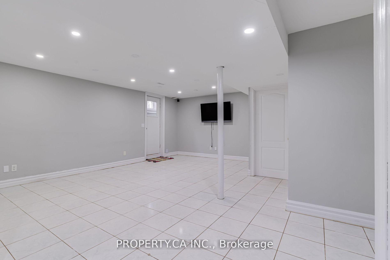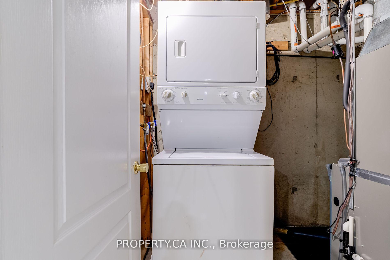$1,430,000
Available - For Sale
Listing ID: W12069600
4679 Owl Circ , Mississauga, L4Z 2W8, Peel
| This spacious, move-in-ready 2-storey detached home is ideally located in the heart of Mississauga, just five minutes from Square One and Highway 403, with excellent transit access and proximity to all essential amenities. It boasts 4+1 bedrooms, 3+1 bathrooms, a huge, updated kitchen, and a separate entrance leading to a fully self-contained basement living space. The neighborhood features top-rated elementary and secondary schools with a broad range of specialized programs. With 11 Public and 11 Catholic schools serving the area, families will also appreciate the convenience of a nearby school bus stop. Approximate Square Footage: 1500-2000 |
| Price | $1,430,000 |
| Taxes: | $6314.15 |
| Occupancy: | Vacant |
| Address: | 4679 Owl Circ , Mississauga, L4Z 2W8, Peel |
| Acreage: | < .50 |
| Directions/Cross Streets: | Eglinton / Central Parkway |
| Rooms: | 8 |
| Rooms +: | 3 |
| Bedrooms: | 4 |
| Bedrooms +: | 1 |
| Family Room: | T |
| Basement: | Separate Ent, Finished |
| Level/Floor | Room | Length(ft) | Width(ft) | Descriptions | |
| Room 1 | Main | Living Ro | 12.6 | 9.18 | Large Window, Hardwood Floor, Pot Lights |
| Room 2 | Main | Kitchen | 15.09 | 9.68 | Granite Counters, Custom Backsplash, Overlooks Backyard |
| Room 3 | Main | Breakfast | 13.38 | 10 | Combined w/Kitchen, W/O To Garden, Pot Lights |
| Room 4 | Main | Family Ro | 16.99 | 10 | Large Window, Hardwood Floor |
| Room 5 | Second | Primary B | 14.99 | 12.46 | Large Window, 3 Pc Ensuite, Walk-In Closet(s) |
| Room 6 | Second | Bedroom 2 | 10.3 | 12.07 | Large Window, Large Closet |
| Room 7 | Second | Bedroom 3 | 10 | 10.4 | Large Window |
| Room 8 | Second | Bedroom 4 | 10 | 8.99 | Large Window |
| Room 9 | Basement | Bedroom 5 | 10.5 | 11.97 | Double Closet |
| Room 10 | Basement | Kitchen | 9.68 | 10.17 | |
| Room 11 | Basement | Recreatio | 19.48 | 14.6 | Walk-Out |
| Room 12 | Basement | Bathroom | 3 Pc Bath |
| Washroom Type | No. of Pieces | Level |
| Washroom Type 1 | 2 | Main |
| Washroom Type 2 | 3 | Second |
| Washroom Type 3 | 3 | Basement |
| Washroom Type 4 | 0 | |
| Washroom Type 5 | 0 | |
| Washroom Type 6 | 2 | Main |
| Washroom Type 7 | 3 | Second |
| Washroom Type 8 | 3 | Basement |
| Washroom Type 9 | 0 | |
| Washroom Type 10 | 0 |
| Total Area: | 0.00 |
| Property Type: | Detached |
| Style: | 2-Storey |
| Exterior: | Brick |
| Garage Type: | Attached |
| (Parking/)Drive: | Private Do |
| Drive Parking Spaces: | 4 |
| Park #1 | |
| Parking Type: | Private Do |
| Park #2 | |
| Parking Type: | Private Do |
| Pool: | None |
| Approximatly Square Footage: | < 700 |
| CAC Included: | N |
| Water Included: | N |
| Cabel TV Included: | N |
| Common Elements Included: | N |
| Heat Included: | N |
| Parking Included: | N |
| Condo Tax Included: | N |
| Building Insurance Included: | N |
| Fireplace/Stove: | N |
| Heat Type: | Forced Air |
| Central Air Conditioning: | Central Air |
| Central Vac: | N |
| Laundry Level: | Syste |
| Ensuite Laundry: | F |
| Sewers: | Sewer |
$
%
Years
This calculator is for demonstration purposes only. Always consult a professional
financial advisor before making personal financial decisions.
| Although the information displayed is believed to be accurate, no warranties or representations are made of any kind. |
| PROPERTY.CA INC. |
|
|

Yuvraj Sharma
Realtor
Dir:
647-961-7334
Bus:
905-783-1000
| Book Showing | Email a Friend |
Jump To:
At a Glance:
| Type: | Freehold - Detached |
| Area: | Peel |
| Municipality: | Mississauga |
| Neighbourhood: | Hurontario |
| Style: | 2-Storey |
| Tax: | $6,314.15 |
| Beds: | 4+1 |
| Baths: | 4 |
| Fireplace: | N |
| Pool: | None |
Locatin Map:
Payment Calculator:

