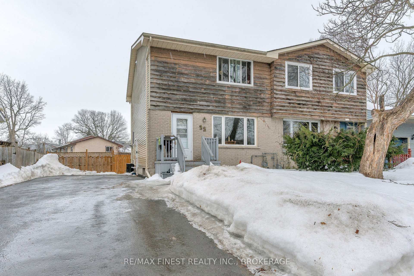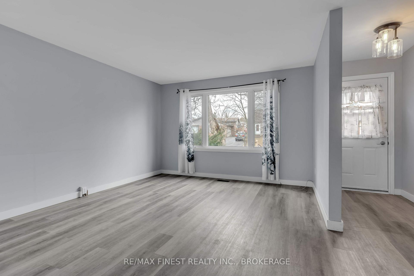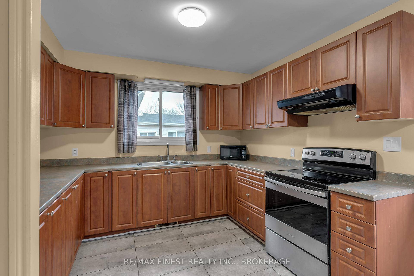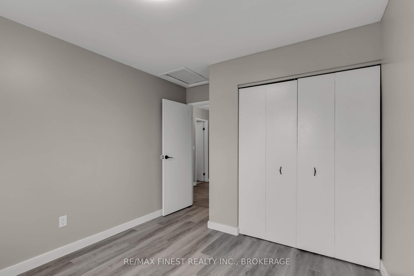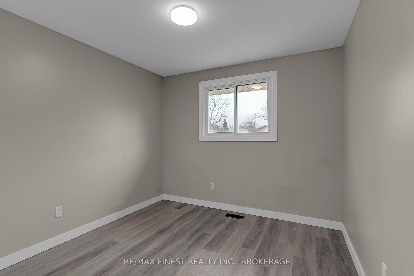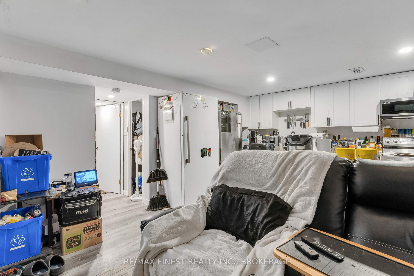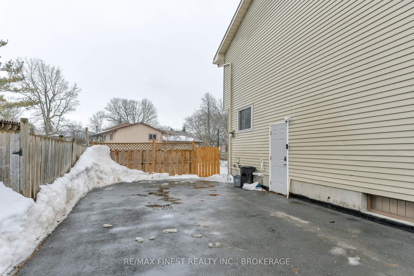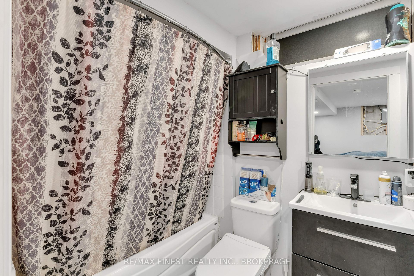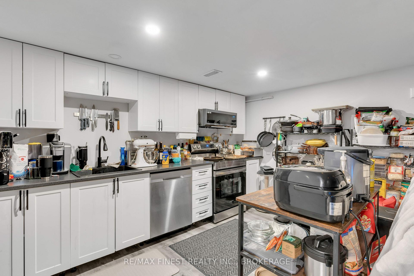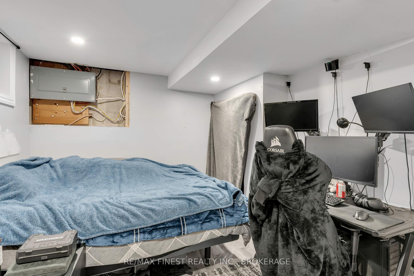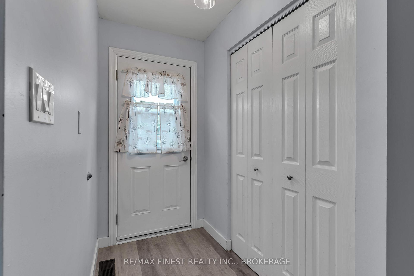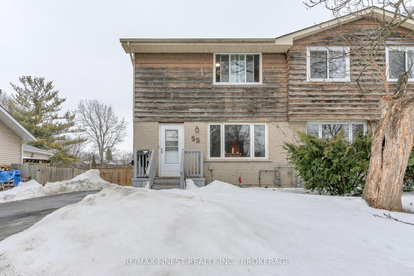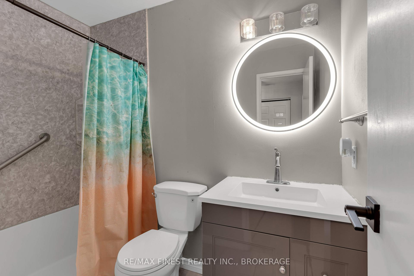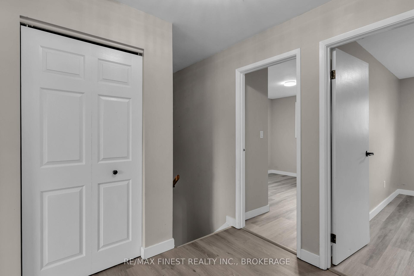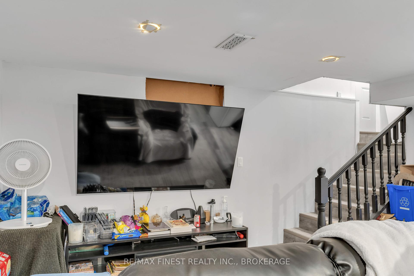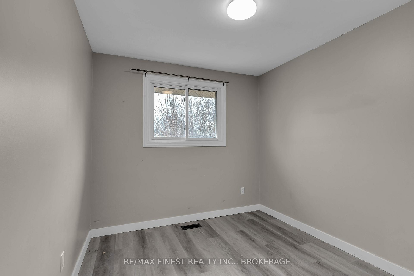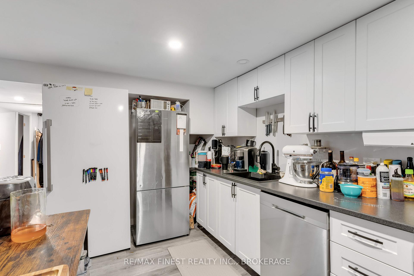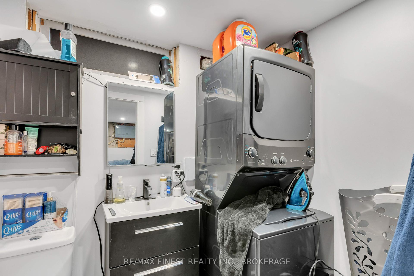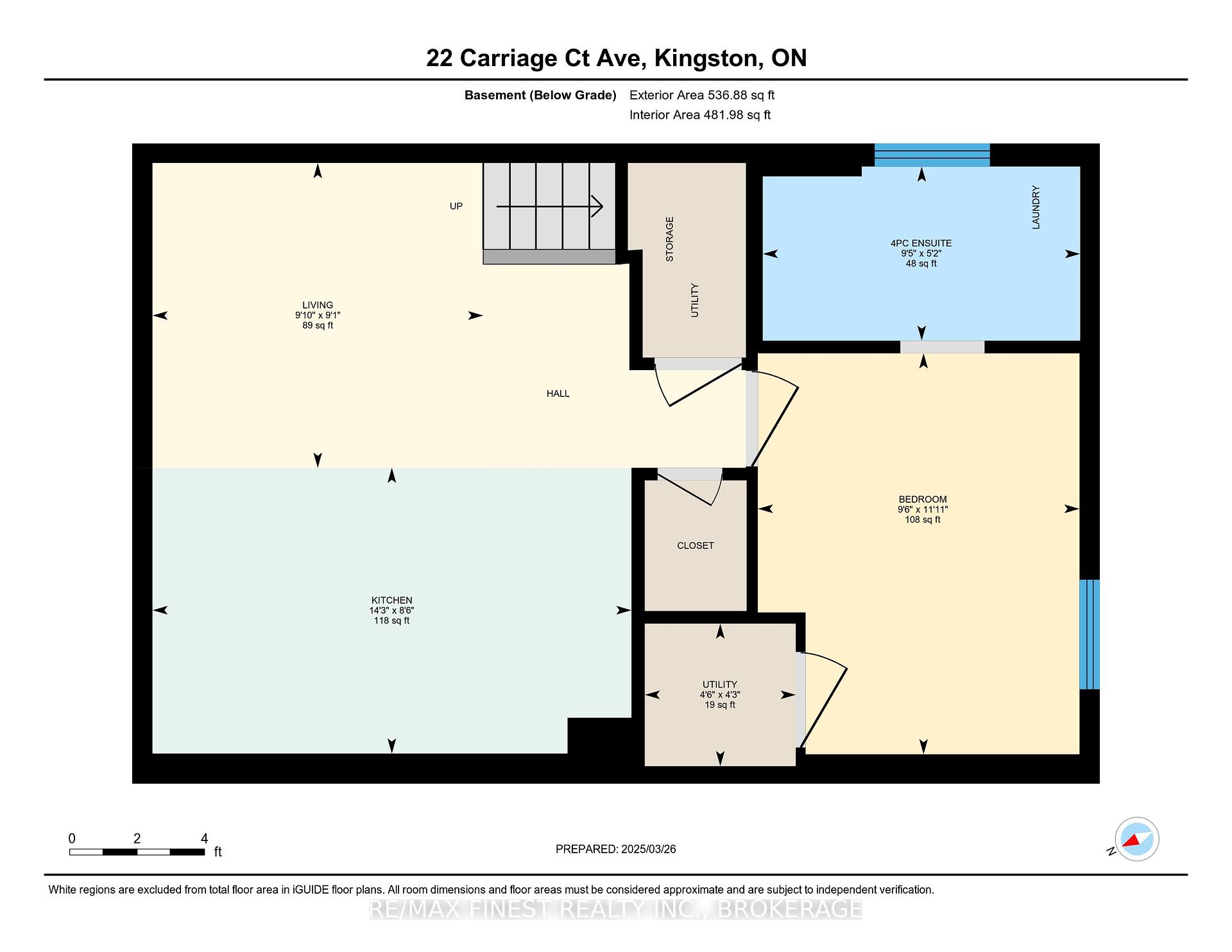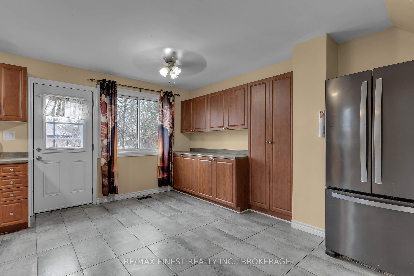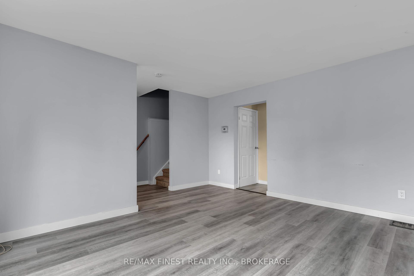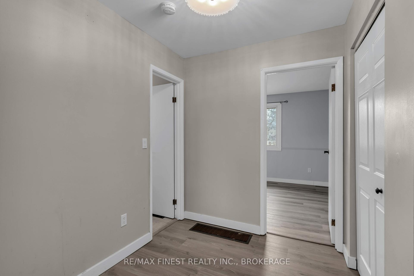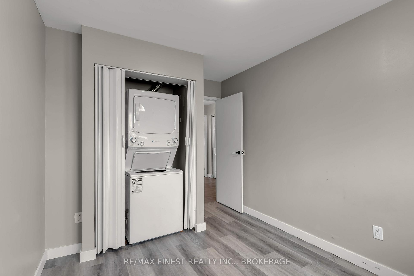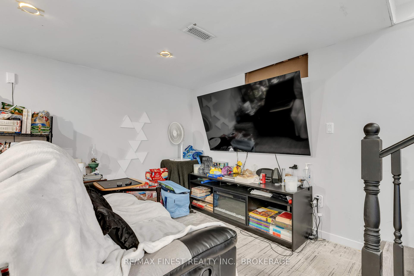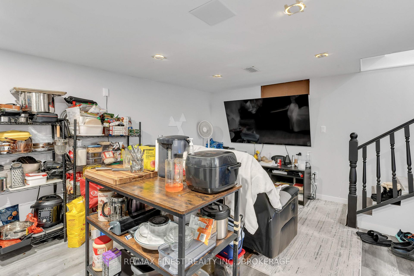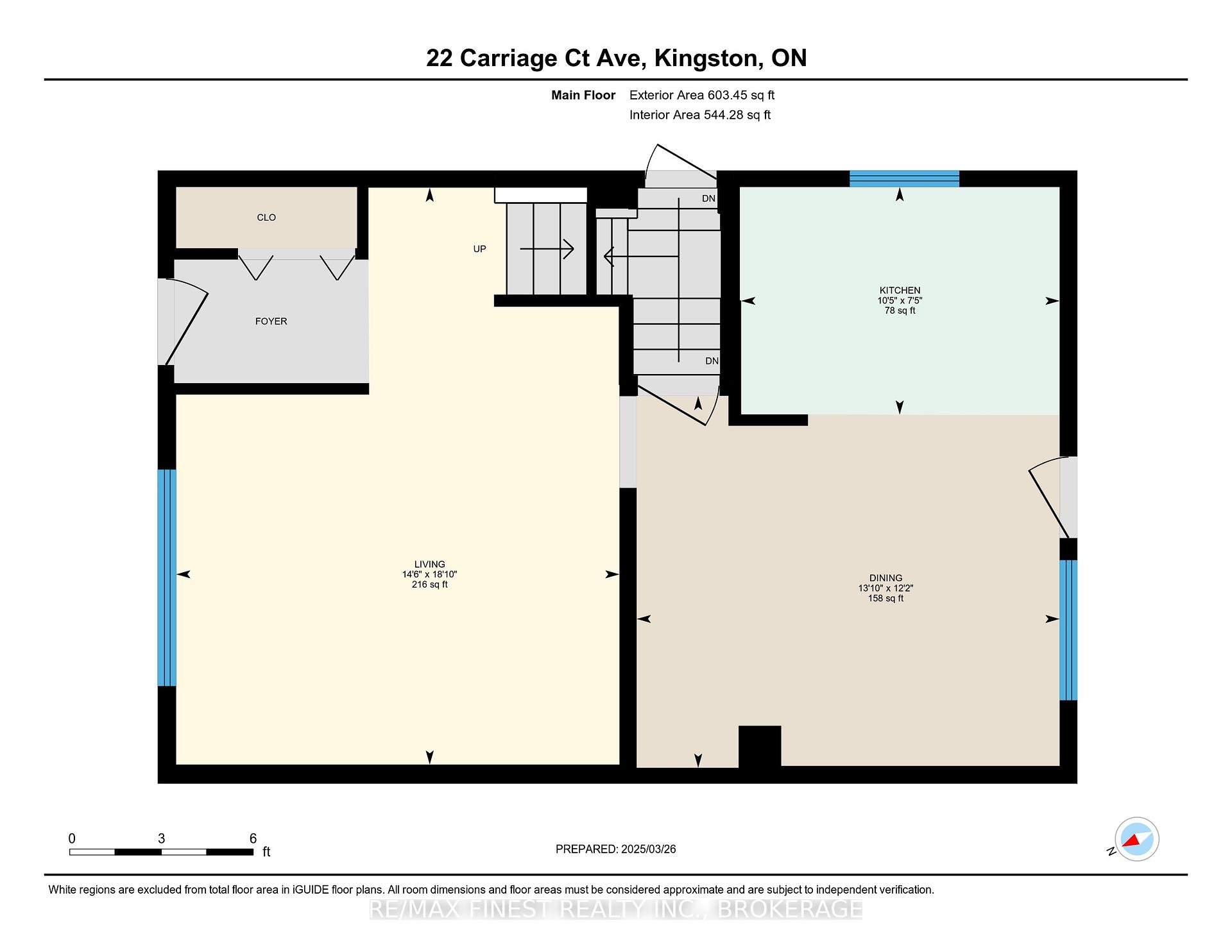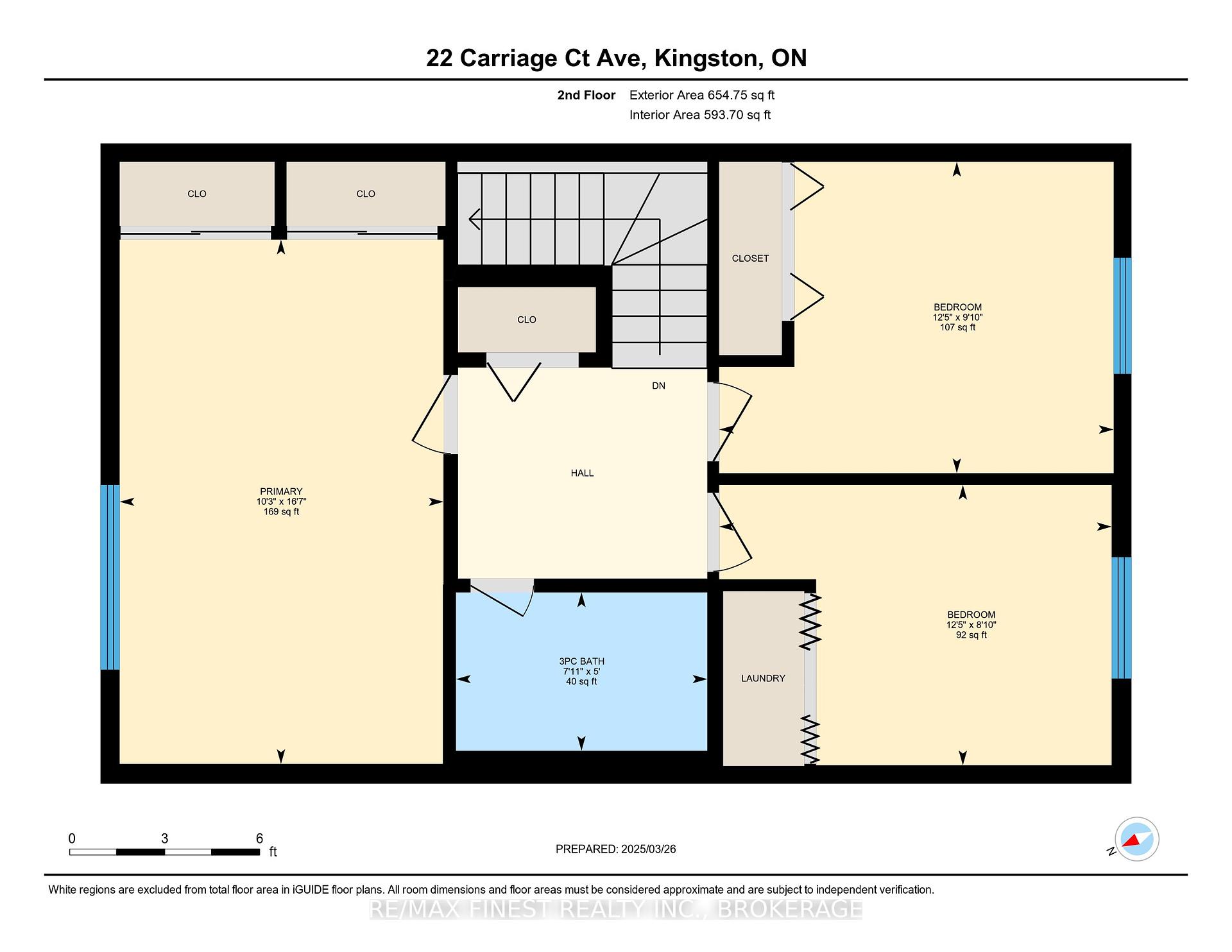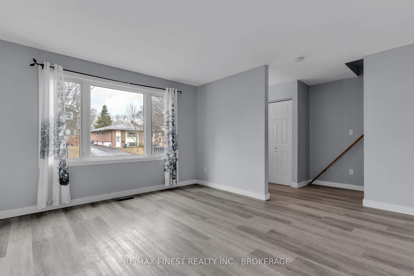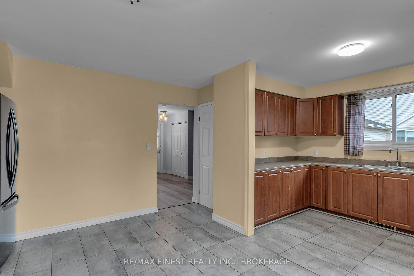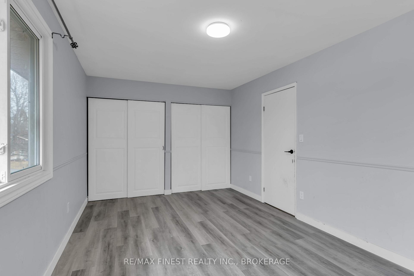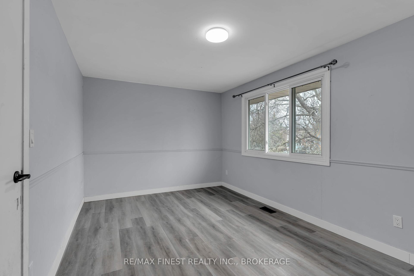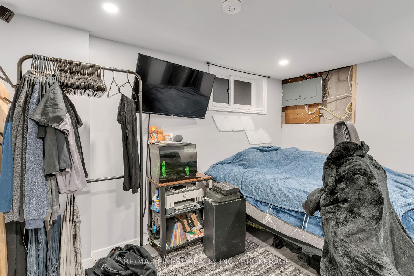$484,900
Available - For Sale
Listing ID: X12069608
22 Carriage Court Aven , Kingston, K7K 5X2, Frontenac
| Opportunity is knocking! If you are a first time home buyer, or looking to off-set your mortgage, this one is a must-see! This 3 bedroom, 1 bathroom semi-detached home features a fully separate 1 bedroom basement apartment. The main floor is bright and spacious, with a large functional kitchen and comfortable living area. Upstairs you will find 3 bedrooms and full bathroom with a walk-in shower. From the kitchen, you walk onto the back deck overlooking the large backyard, ideal for outdoor gatherings, gardening, or simply enjoying some fresh air. Located in a convenient area close to schools, parks, shopping and public transit, this home offers both comfort and potential. Whether you're looking to start your homeownership journey or invest in a property with rental opportunity, this home checks all the boxes! |
| Price | $484,900 |
| Taxes: | $2853.15 |
| Occupancy: | Tenant |
| Address: | 22 Carriage Court Aven , Kingston, K7K 5X2, Frontenac |
| Directions/Cross Streets: | Montreal Street and Sutherland Drive |
| Rooms: | 7 |
| Rooms +: | 5 |
| Bedrooms: | 3 |
| Bedrooms +: | 1 |
| Family Room: | F |
| Basement: | Apartment |
| Level/Floor | Room | Length(ft) | Width(ft) | Descriptions | |
| Room 1 | Main | Living Ro | 18.86 | 14.5 | |
| Room 2 | Main | Kitchen | 7.45 | 10.43 | |
| Room 3 | Main | Dining Ro | 12.17 | 13.84 | |
| Room 4 | Second | Primary B | 16.56 | 10.23 | |
| Room 5 | Second | Bedroom | 9.84 | 12.46 | |
| Room 6 | Second | Bedroom | 8.86 | 12.4 | |
| Room 7 | Second | Bathroom | 4.99 | 7.94 | 3 Pc Bath |
| Room 8 | Basement | Living Ro | 9.05 | 9.81 | |
| Room 9 | Basement | Kitchen | 8.46 | 14.2 | |
| Room 10 | Basement | Utility R | 4.23 | 4.49 | |
| Room 11 | Basement | Bedroom | 11.91 | 9.54 | |
| Room 12 | Basement | Bathroom | 5.18 | 9.41 | 4 Pc Bath |
| Washroom Type | No. of Pieces | Level |
| Washroom Type 1 | 3 | Second |
| Washroom Type 2 | 4 | Basement |
| Washroom Type 3 | 0 | |
| Washroom Type 4 | 0 | |
| Washroom Type 5 | 0 |
| Total Area: | 0.00 |
| Approximatly Age: | 31-50 |
| Property Type: | Semi-Detached |
| Style: | 2-Storey |
| Exterior: | Brick, Cedar |
| Garage Type: | None |
| (Parking/)Drive: | Mutual |
| Drive Parking Spaces: | 3 |
| Park #1 | |
| Parking Type: | Mutual |
| Park #2 | |
| Parking Type: | Mutual |
| Pool: | None |
| Approximatly Age: | 31-50 |
| Approximatly Square Footage: | 1100-1500 |
| Property Features: | Fenced Yard, Library |
| CAC Included: | N |
| Water Included: | N |
| Cabel TV Included: | N |
| Common Elements Included: | N |
| Heat Included: | N |
| Parking Included: | N |
| Condo Tax Included: | N |
| Building Insurance Included: | N |
| Fireplace/Stove: | N |
| Heat Type: | Forced Air |
| Central Air Conditioning: | Central Air |
| Central Vac: | N |
| Laundry Level: | Syste |
| Ensuite Laundry: | F |
| Sewers: | Sewer |
| Utilities-Cable: | Y |
| Utilities-Hydro: | Y |
$
%
Years
This calculator is for demonstration purposes only. Always consult a professional
financial advisor before making personal financial decisions.
| Although the information displayed is believed to be accurate, no warranties or representations are made of any kind. |
| RE/MAX FINEST REALTY INC., BROKERAGE |
|
|

Yuvraj Sharma
Realtor
Dir:
647-961-7334
Bus:
905-783-1000
| Virtual Tour | Book Showing | Email a Friend |
Jump To:
At a Glance:
| Type: | Freehold - Semi-Detached |
| Area: | Frontenac |
| Municipality: | Kingston |
| Neighbourhood: | 23 - Rideau |
| Style: | 2-Storey |
| Approximate Age: | 31-50 |
| Tax: | $2,853.15 |
| Beds: | 3+1 |
| Baths: | 2 |
| Fireplace: | N |
| Pool: | None |
Locatin Map:
Payment Calculator:

