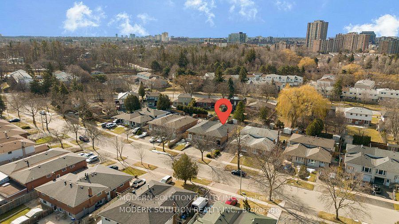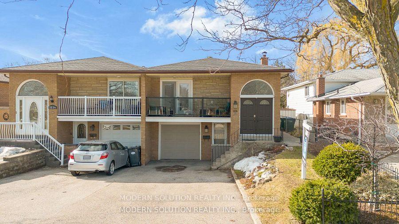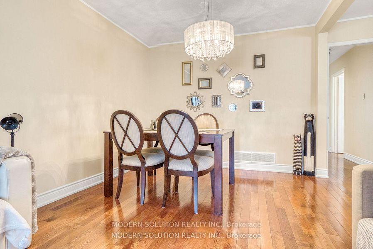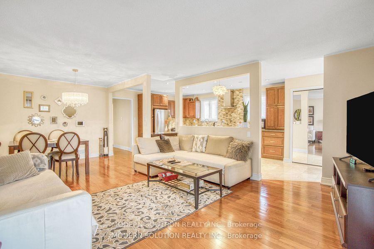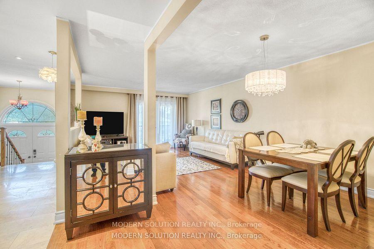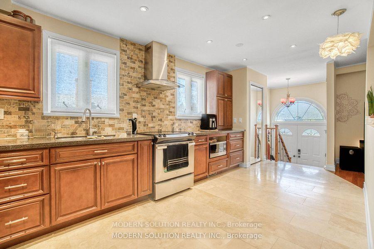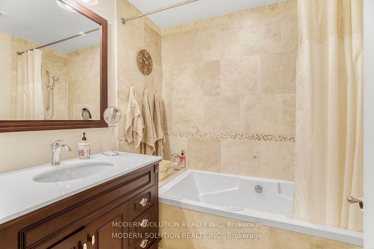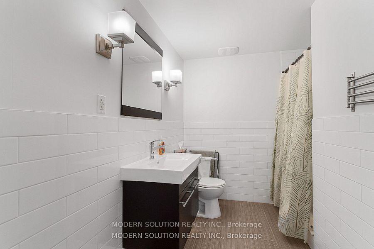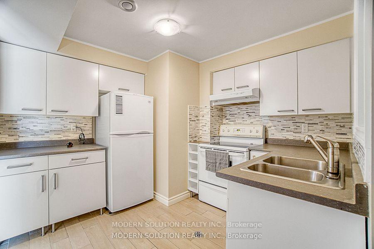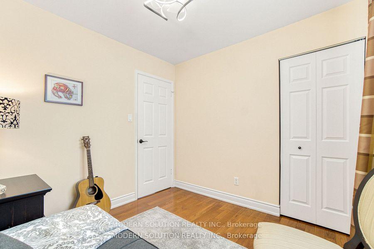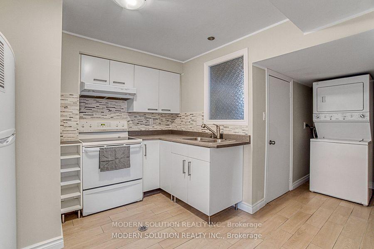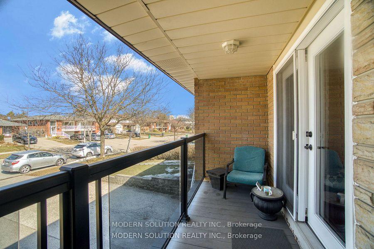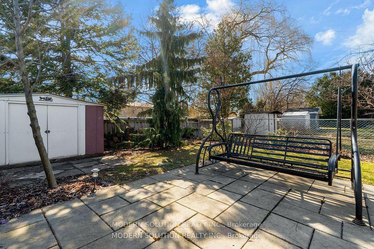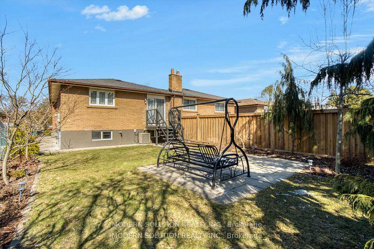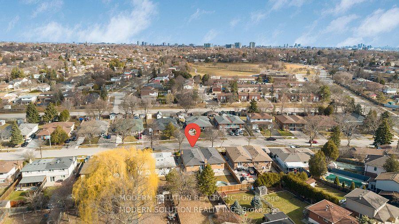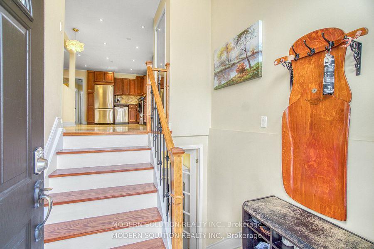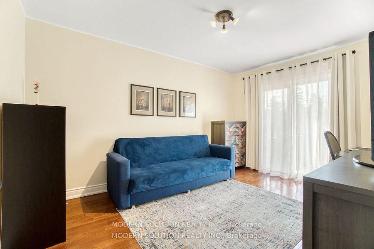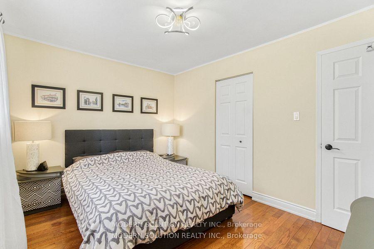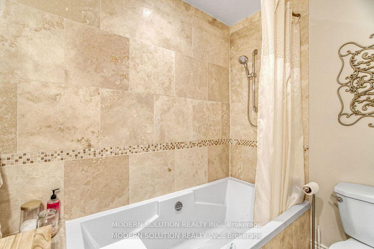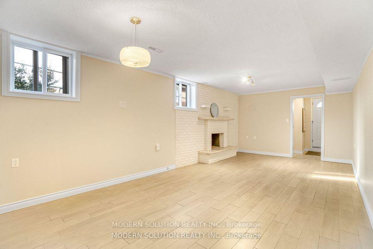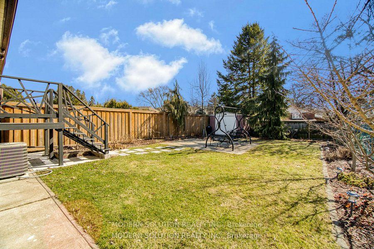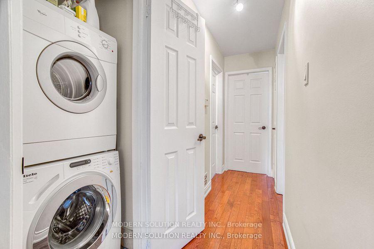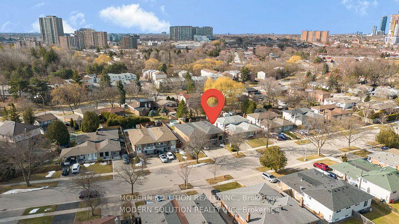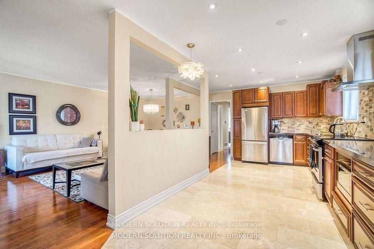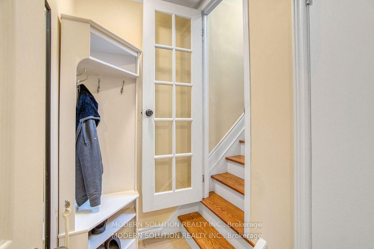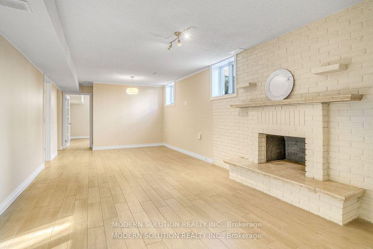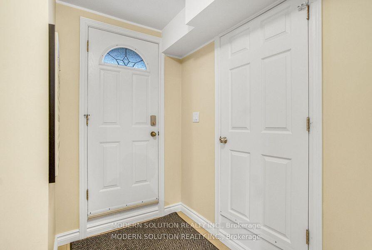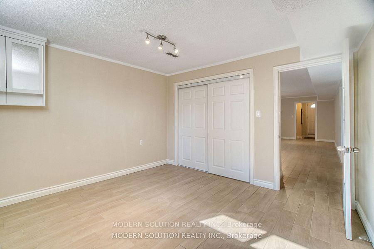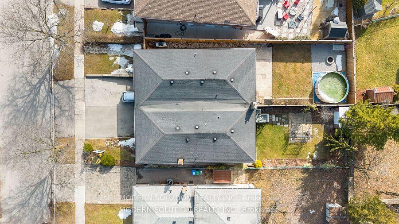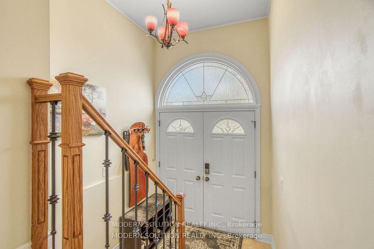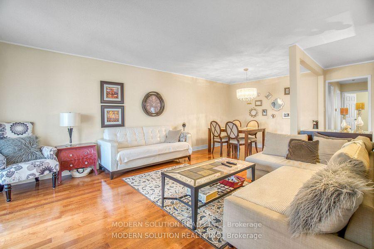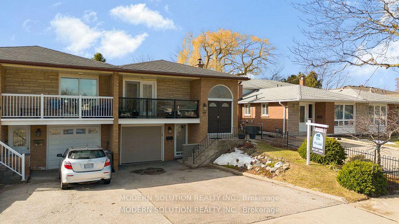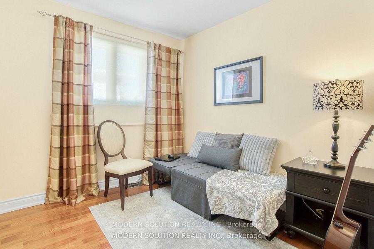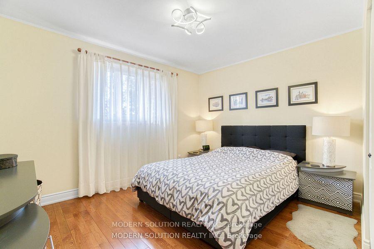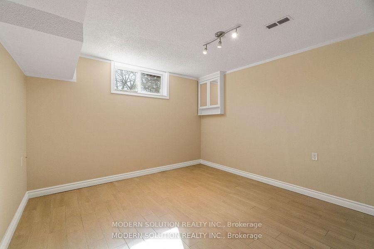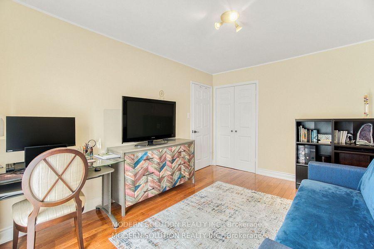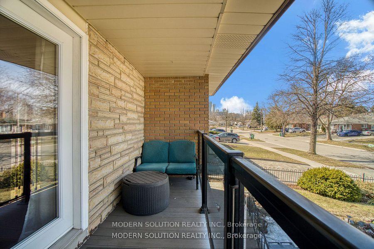$1,049,000
Available - For Sale
Listing ID: W12069610
3236 Trisha Down , Mississauga, L5A 2A7, Peel
| Welcome to 3236 Trisha Downs, Mississauga! This beautifully raised semi-detached bungalow offers 3 spacious bedrooms and a basement apartment that is perfect for extended family or guests. The modern, renovated living room offers a welcoming atmosphere, while the kitchen shines with stylish pot lights, creating a bright and contemporary space. The finished basement is a true highlight, featuring 1 bedroom, a full kitchen, living room area, and a separate laundry area, perfect for multi-generational living or as an in-law suite. Located in a desirable, family-friendly neighborhood, this home is just minutes away from top-rated schools, parks, shopping centers, and public transit options, providing convenience and comfort for everyday living. Dont miss the opportunity to own this charming homeschedule a showing today! |
| Price | $1,049,000 |
| Taxes: | $4856.00 |
| Occupancy: | Owner |
| Address: | 3236 Trisha Down , Mississauga, L5A 2A7, Peel |
| Directions/Cross Streets: | E Hwy 10, S/Central Pkwy |
| Rooms: | 6 |
| Rooms +: | 3 |
| Bedrooms: | 3 |
| Bedrooms +: | 1 |
| Family Room: | F |
| Basement: | Separate Ent, Finished |
| Level/Floor | Room | Length(ft) | Width(ft) | Descriptions | |
| Room 1 | Main | Living Ro | 19.98 | 16.01 | Hardwood Floor, Combined w/Dining, W/O To Balcony |
| Room 2 | Main | Dining Ro | Hardwood Floor, Combined w/Living | ||
| Room 3 | Main | Kitchen | 16.01 | 10 | Eat-in Kitchen, Ceramic Floor, French Doors |
| Room 4 | Main | Primary B | 14.99 | 10.99 | Semi Ensuite, Double Closet, Window |
| Room 5 | Main | Bedroom 2 | 12.99 | 10.99 | Double Closet, Hardwood Floor, Window |
| Room 6 | Main | Bedroom 3 | 10 | 8.99 | Double Closet, Hardwood Floor, Window |
| Room 7 | Lower | Sitting | 11.97 | 11.97 | Separate Room, Window, W/O To Garage |
| Room 8 | Lower | Living Ro | 14.01 | 8.99 | Closet, 4 Pc Bath, Window |
| Room 9 | Lower | Bedroom | 10.99 | 8.99 | Closet, Window, Tile Floor |
| Room 10 | Lower | Kitchen | 11.97 | 15.97 | Eat-in Kitchen, Double Sink |
| Washroom Type | No. of Pieces | Level |
| Washroom Type 1 | 5 | Main |
| Washroom Type 2 | 4 | Lower |
| Washroom Type 3 | 0 | |
| Washroom Type 4 | 0 | |
| Washroom Type 5 | 0 |
| Total Area: | 0.00 |
| Property Type: | Semi-Detached |
| Style: | Bungalow-Raised |
| Exterior: | Brick |
| Garage Type: | Built-In |
| (Parking/)Drive: | Private Do |
| Drive Parking Spaces: | 2 |
| Park #1 | |
| Parking Type: | Private Do |
| Park #2 | |
| Parking Type: | Private Do |
| Pool: | None |
| Approximatly Square Footage: | 1100-1500 |
| Property Features: | Clear View, Level |
| CAC Included: | N |
| Water Included: | N |
| Cabel TV Included: | N |
| Common Elements Included: | N |
| Heat Included: | N |
| Parking Included: | N |
| Condo Tax Included: | N |
| Building Insurance Included: | N |
| Fireplace/Stove: | N |
| Heat Type: | Forced Air |
| Central Air Conditioning: | Central Air |
| Central Vac: | N |
| Laundry Level: | Syste |
| Ensuite Laundry: | F |
| Elevator Lift: | False |
| Sewers: | Sewer |
$
%
Years
This calculator is for demonstration purposes only. Always consult a professional
financial advisor before making personal financial decisions.
| Although the information displayed is believed to be accurate, no warranties or representations are made of any kind. |
| MODERN SOLUTION REALTY INC. |
|
|

Yuvraj Sharma
Realtor
Dir:
647-961-7334
Bus:
905-783-1000
| Virtual Tour | Book Showing | Email a Friend |
Jump To:
At a Glance:
| Type: | Freehold - Semi-Detached |
| Area: | Peel |
| Municipality: | Mississauga |
| Neighbourhood: | Mississauga Valleys |
| Style: | Bungalow-Raised |
| Tax: | $4,856 |
| Beds: | 3+1 |
| Baths: | 2 |
| Fireplace: | N |
| Pool: | None |
Locatin Map:
Payment Calculator:

