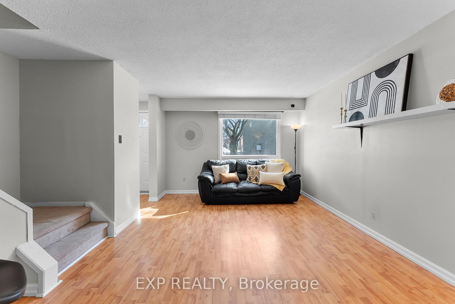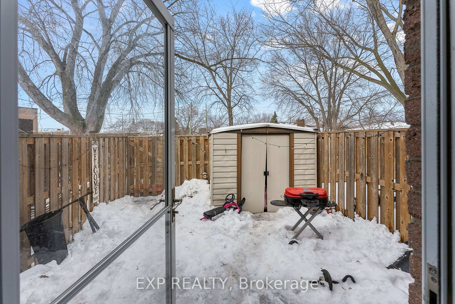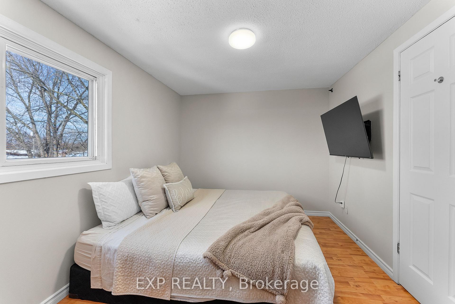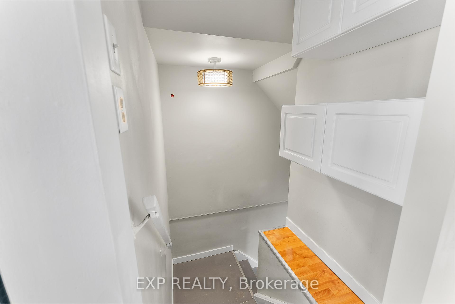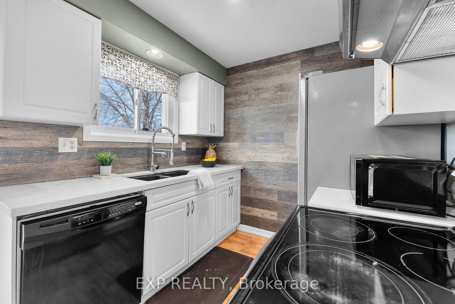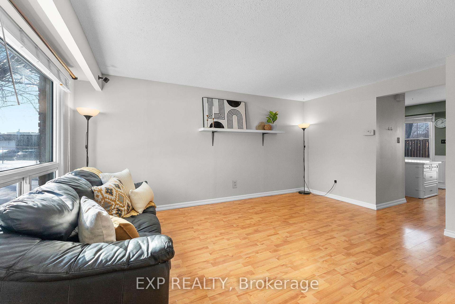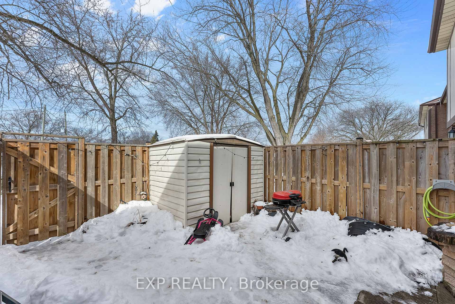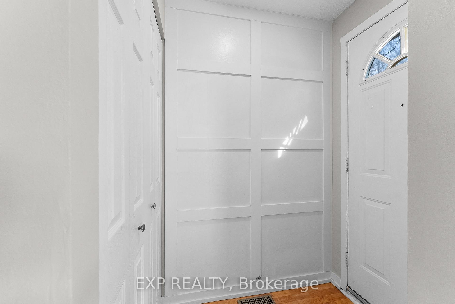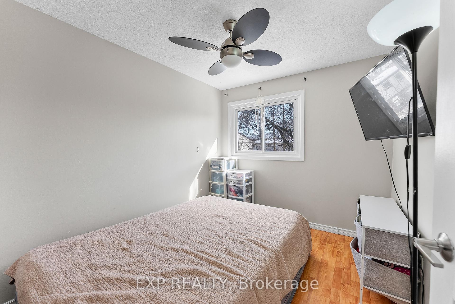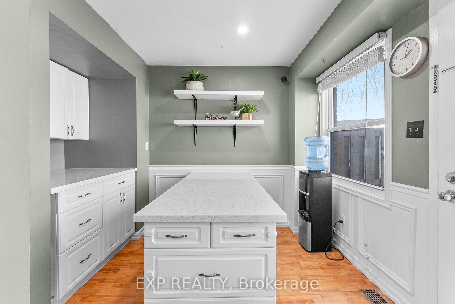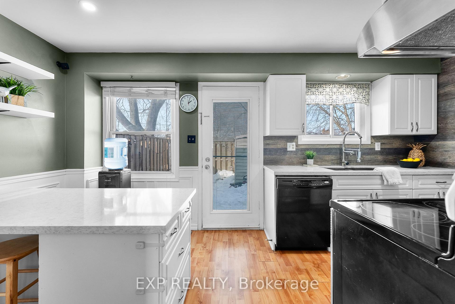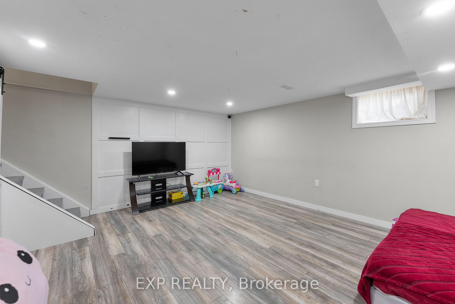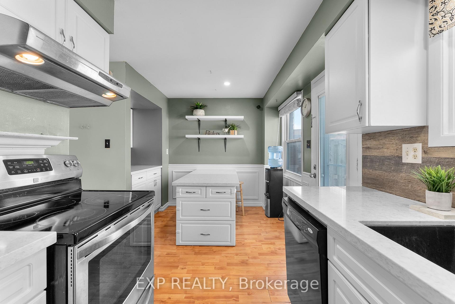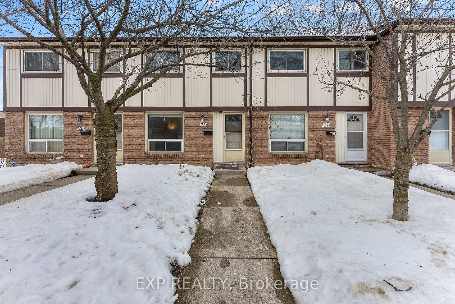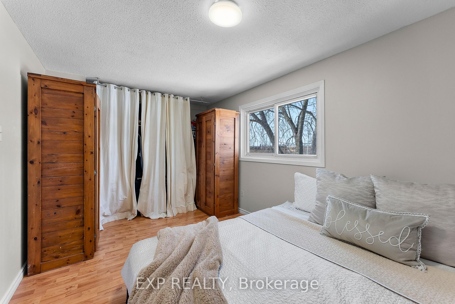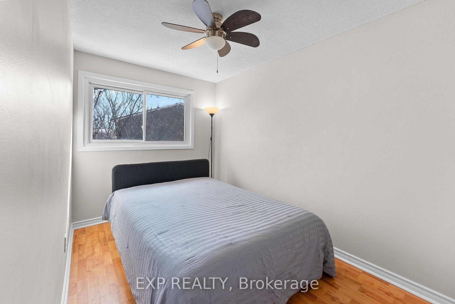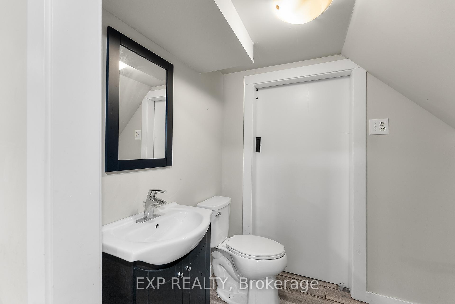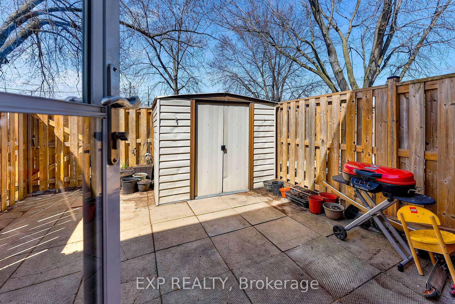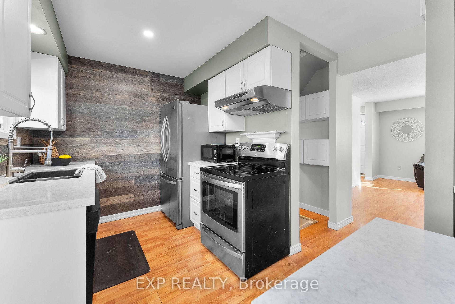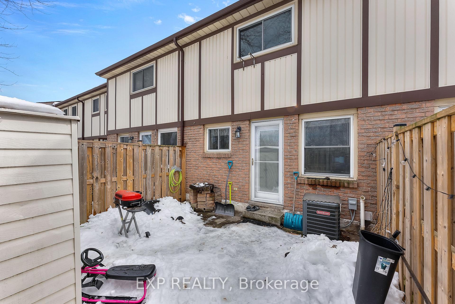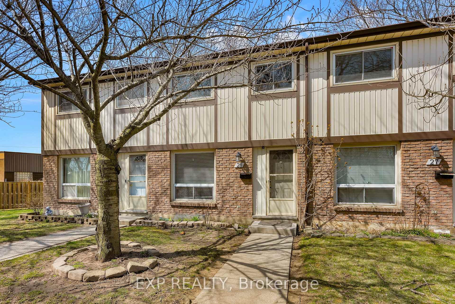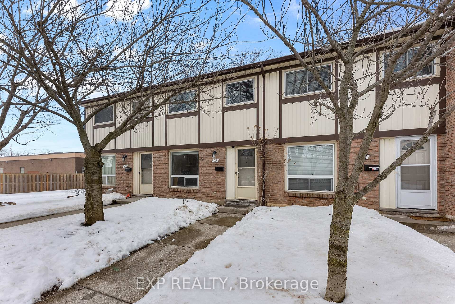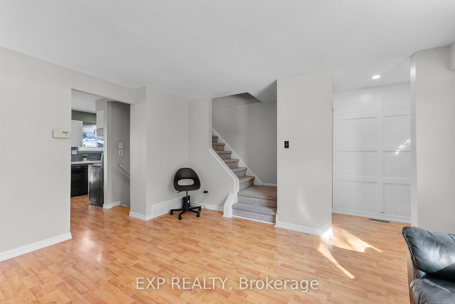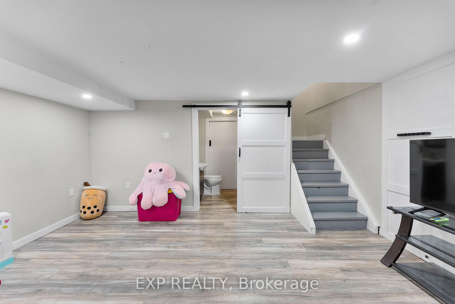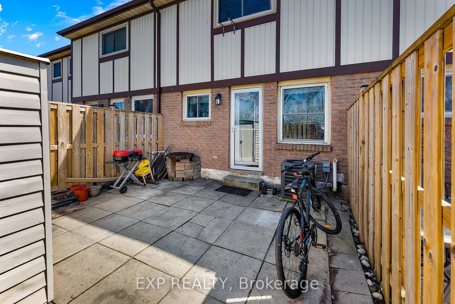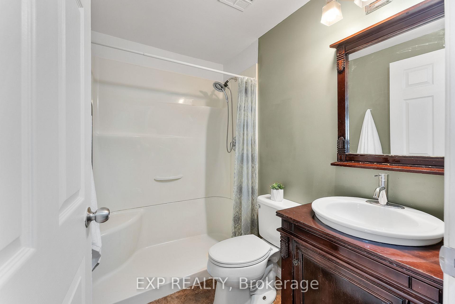$419,900
Available - For Sale
Listing ID: X12069628
25 LINFIELD Driv , St. Catharines, L2N 5T7, Niagara
| Introducing a charming 3 bedroom, 1.5 bathroom condo townhome nestled in the highly desirable North End of St. Catharines. This freshly painted home boasts a modernized kitchen equipped with quartz countertops, an island and stainless steel appliances, complimented by ample storage. The spacious living and dining areas are perfect for entertaining and can accommodate a growing family. Upstairs, you'll find 3 generously sized bedrooms, each bathed in natural light and offering substantial closet space. The finished basement provides an additional living area, making this home truly functional and move-in ready. For those new to condo living, the monthly fee covers cable TV, water, parking, snow removal, exterior maintenance, lawn care and condo insurance, ensuring a hassle-free lifestyle.This pet-friendly complex welcomes up to two pets per unit, with no size restrictions making it perfect for animal lovers of all kinds. Situated near top-rated schools, shopping centres, parks and the picturesque shores of Lake Ontario, this property offers unparalleled convenience. Whether you're looking to downsize without compromising on quality or seeking a delightful family home, don't miss the chance to make this property your own. |
| Price | $419,900 |
| Taxes: | $2922.00 |
| Occupancy: | Owner |
| Address: | 25 LINFIELD Driv , St. Catharines, L2N 5T7, Niagara |
| Postal Code: | L2N 5T7 |
| Province/State: | Niagara |
| Directions/Cross Streets: | Lake street - Linwell - Linfield |
| Level/Floor | Room | Length(ft) | Width(ft) | Descriptions | |
| Room 1 | Main | Living Ro | 15.48 | 11.58 | |
| Room 2 | Main | Kitchen | 15.97 | 8.53 | |
| Room 3 | Second | Bedroom | 14.46 | 9.68 | |
| Room 4 | Second | Bedroom 2 | 9.68 | 8.07 | |
| Room 5 | Second | Bedroom 3 | 9.68 | 7.38 | |
| Room 6 | Second | Bathroom | 7.08 | 5.67 | |
| Room 7 | Basement | Recreatio | 13.87 | 15.97 | |
| Room 8 | Basement | Bathroom | 5.97 | 5.97 | |
| Room 9 | Basement | Laundry | 12.1 | 7.68 |
| Washroom Type | No. of Pieces | Level |
| Washroom Type 1 | 3 | Second |
| Washroom Type 2 | 2 | Basement |
| Washroom Type 3 | 0 | |
| Washroom Type 4 | 0 | |
| Washroom Type 5 | 0 |
| Total Area: | 0.00 |
| Approximatly Age: | 51-99 |
| Washrooms: | 2 |
| Heat Type: | Forced Air |
| Central Air Conditioning: | Central Air |
| Elevator Lift: | False |
$
%
Years
This calculator is for demonstration purposes only. Always consult a professional
financial advisor before making personal financial decisions.
| Although the information displayed is believed to be accurate, no warranties or representations are made of any kind. |
| EXP REALTY |
|
|

Yuvraj Sharma
Realtor
Dir:
647-961-7334
Bus:
905-783-1000
| Virtual Tour | Book Showing | Email a Friend |
Jump To:
At a Glance:
| Type: | Com - Condo Townhouse |
| Area: | Niagara |
| Municipality: | St. Catharines |
| Neighbourhood: | 443 - Lakeport |
| Style: | 2-Storey |
| Approximate Age: | 51-99 |
| Tax: | $2,922 |
| Maintenance Fee: | $326 |
| Beds: | 3 |
| Baths: | 2 |
| Fireplace: | N |
Locatin Map:
Payment Calculator:

