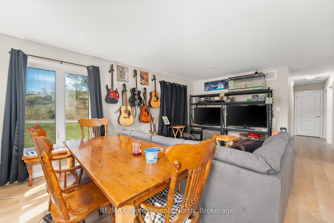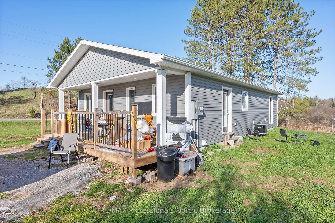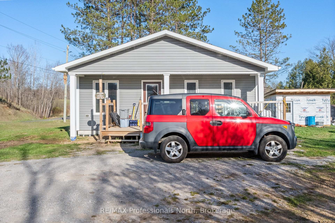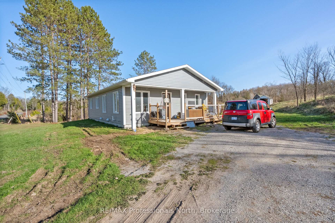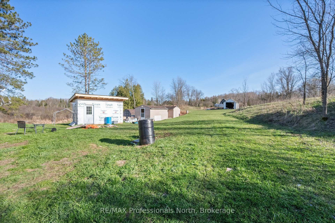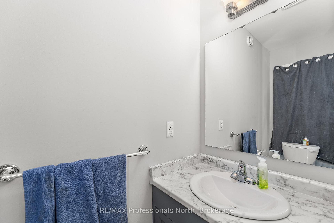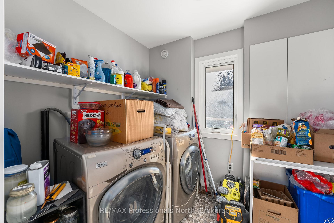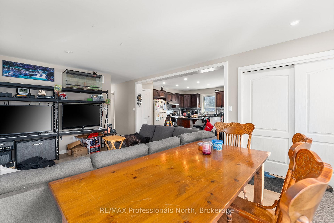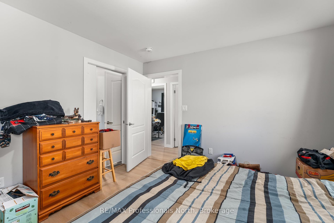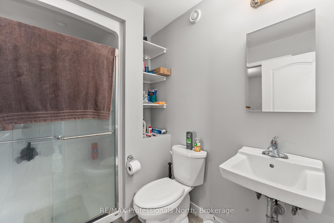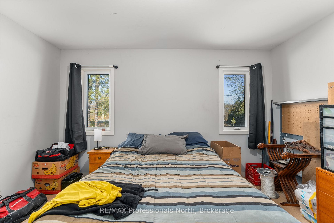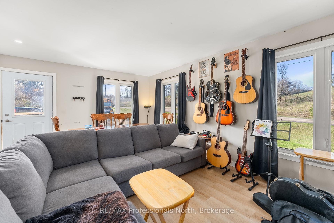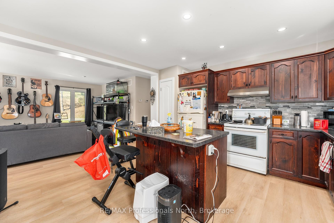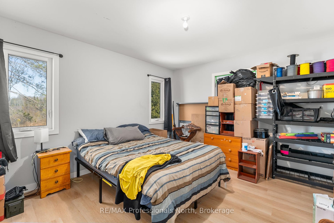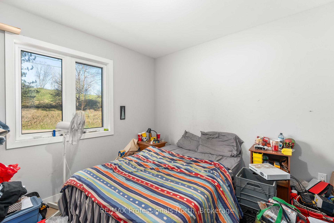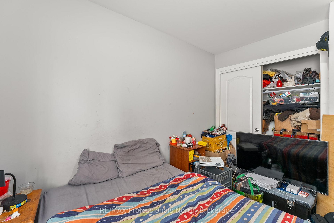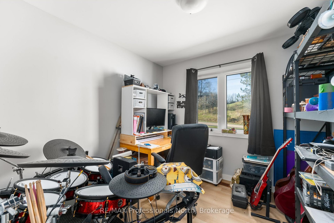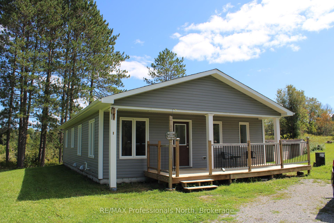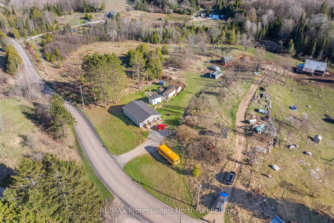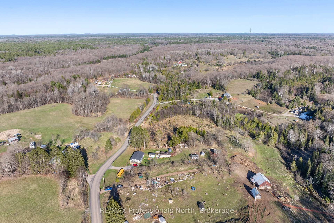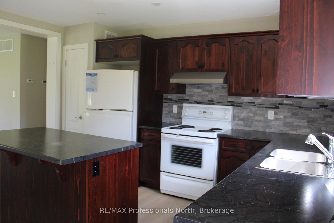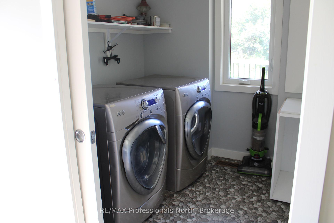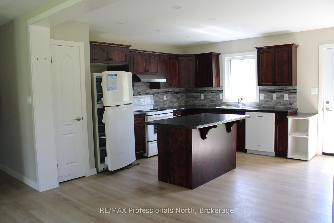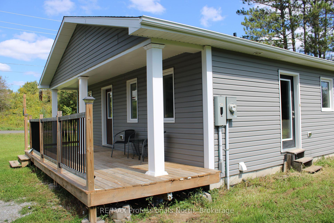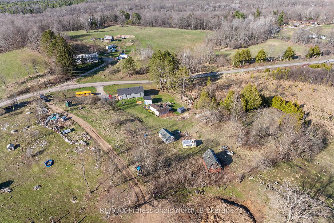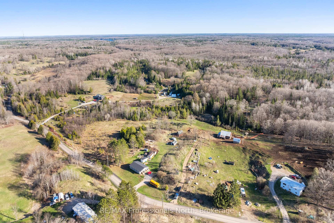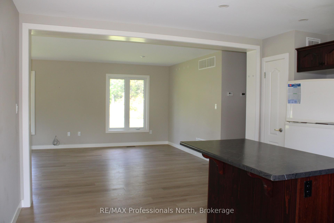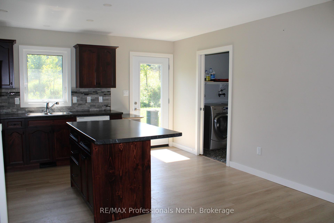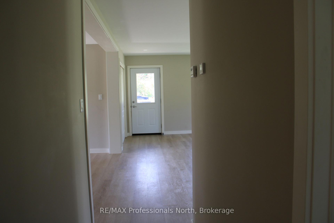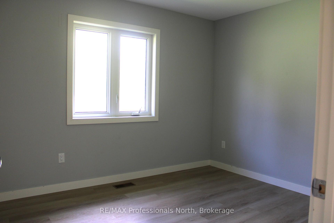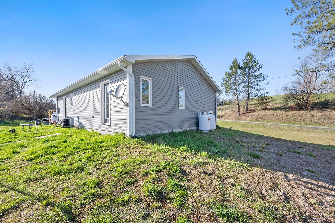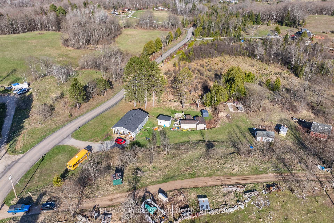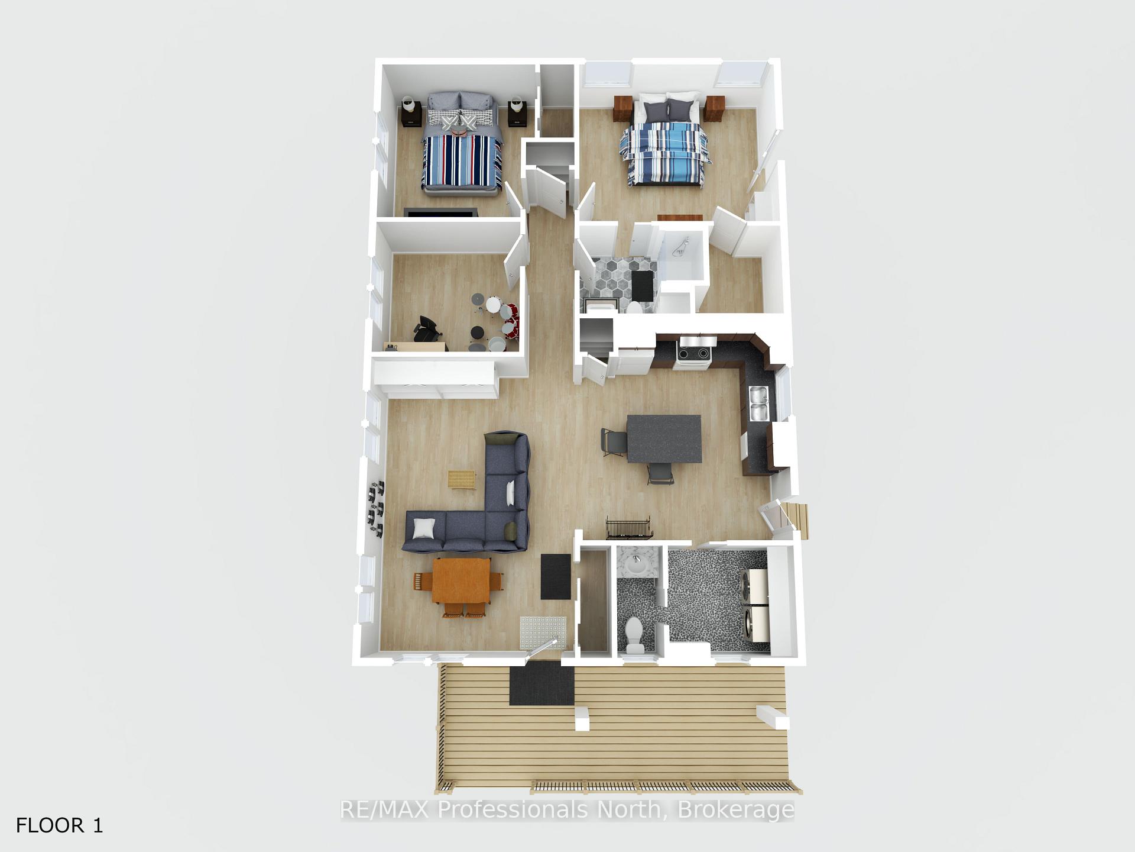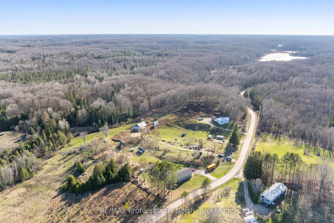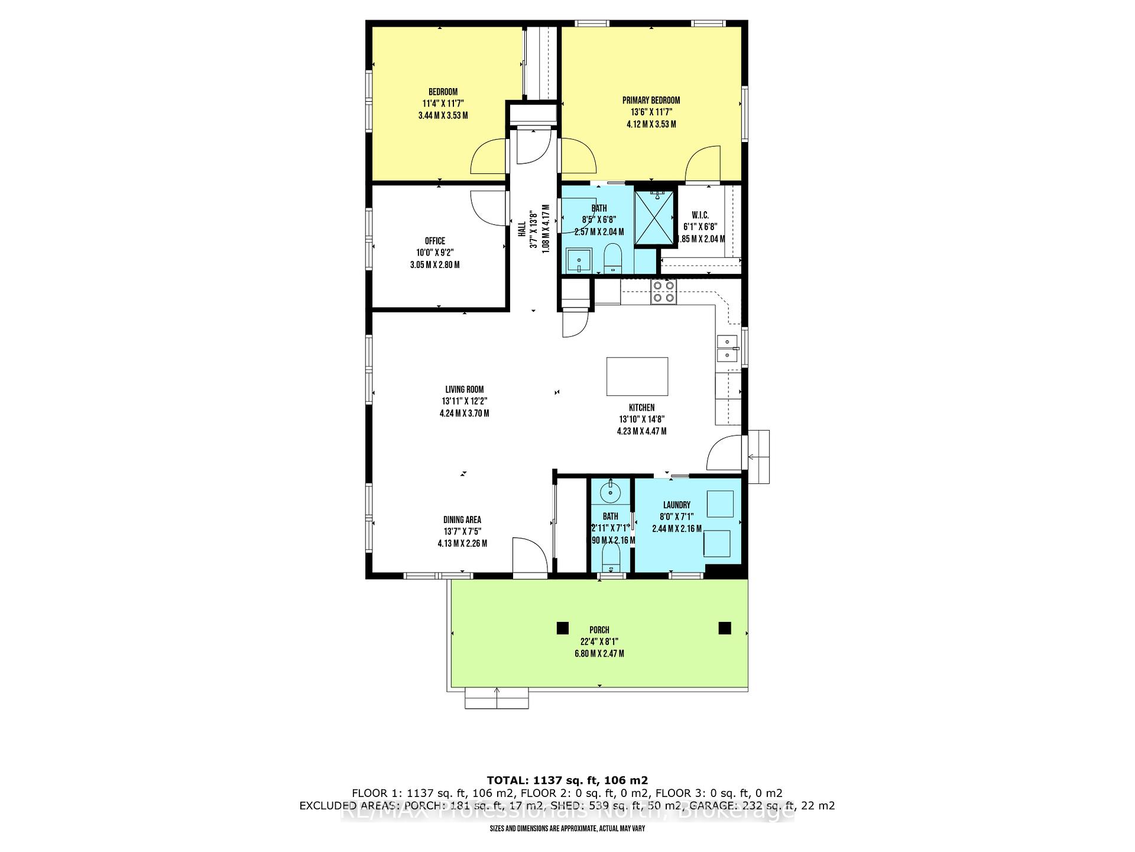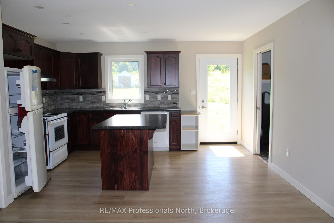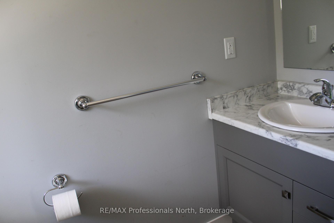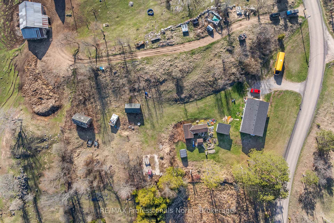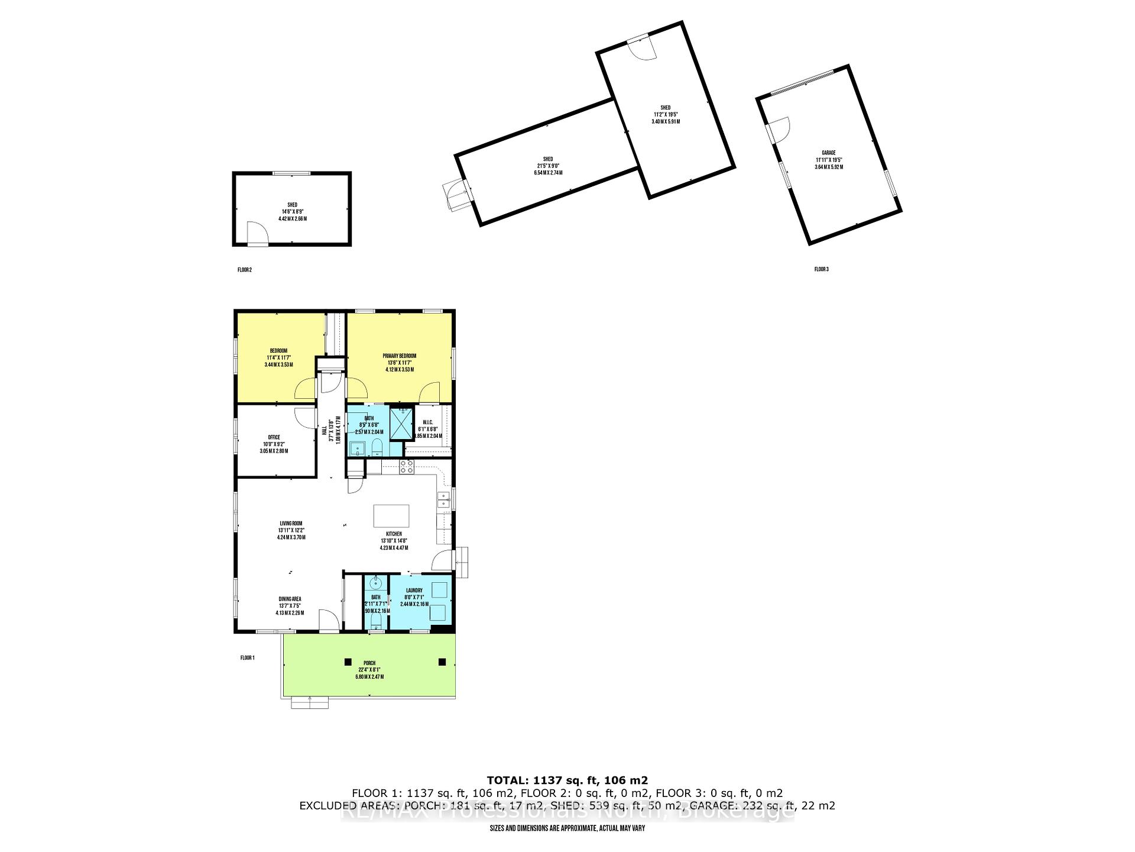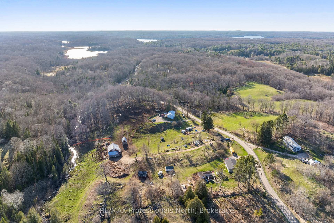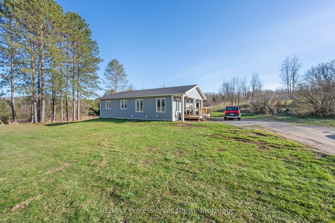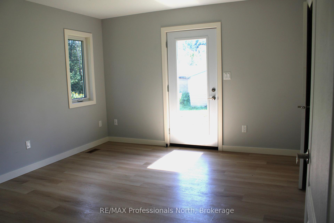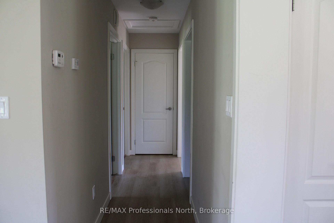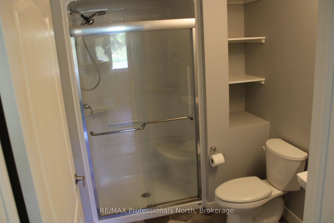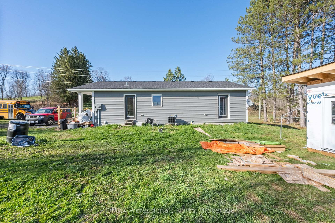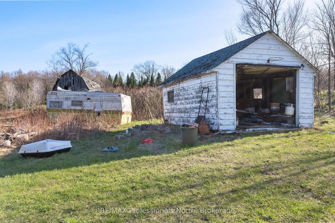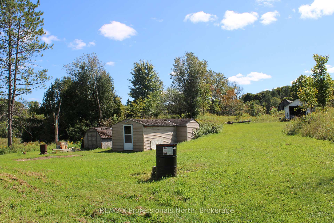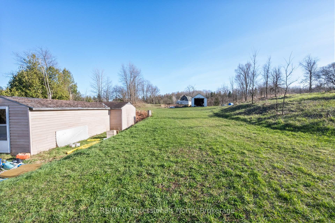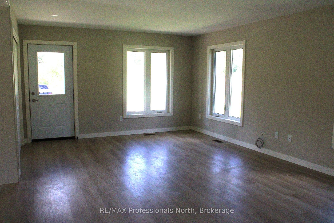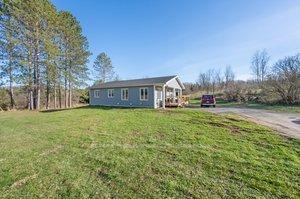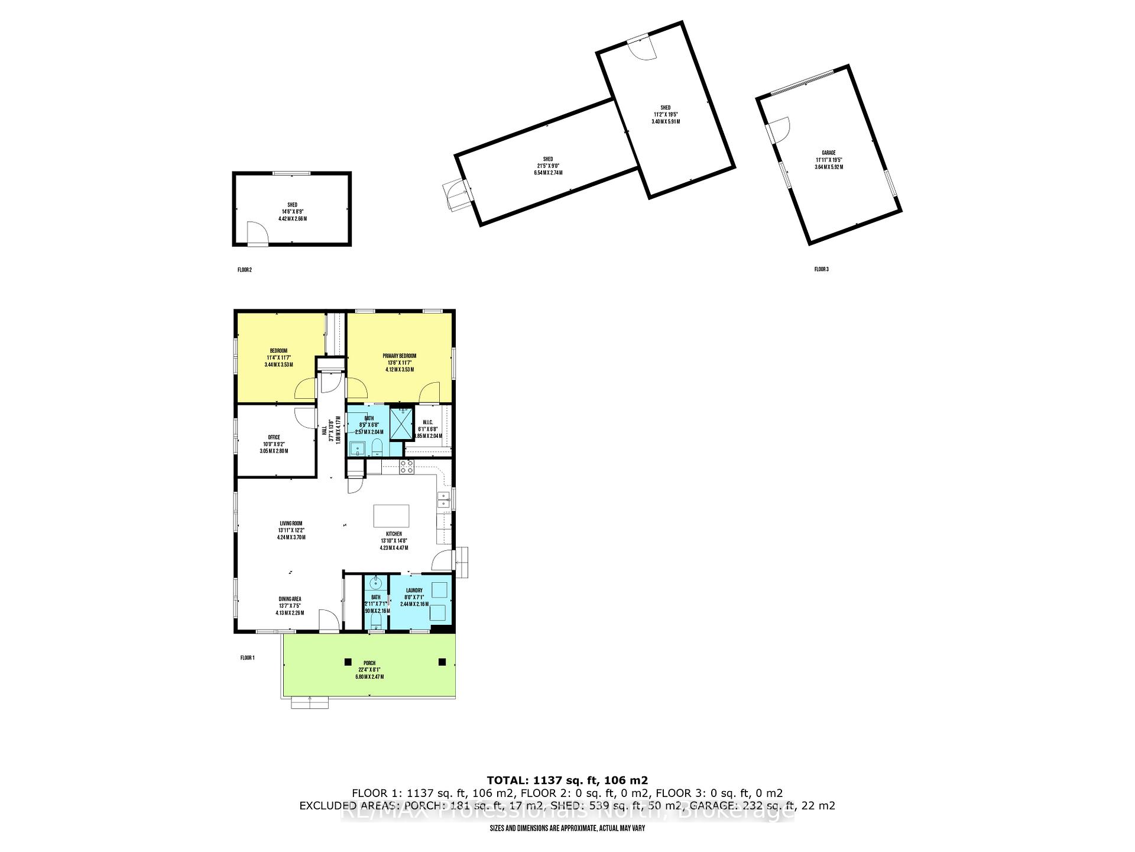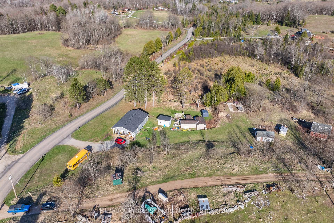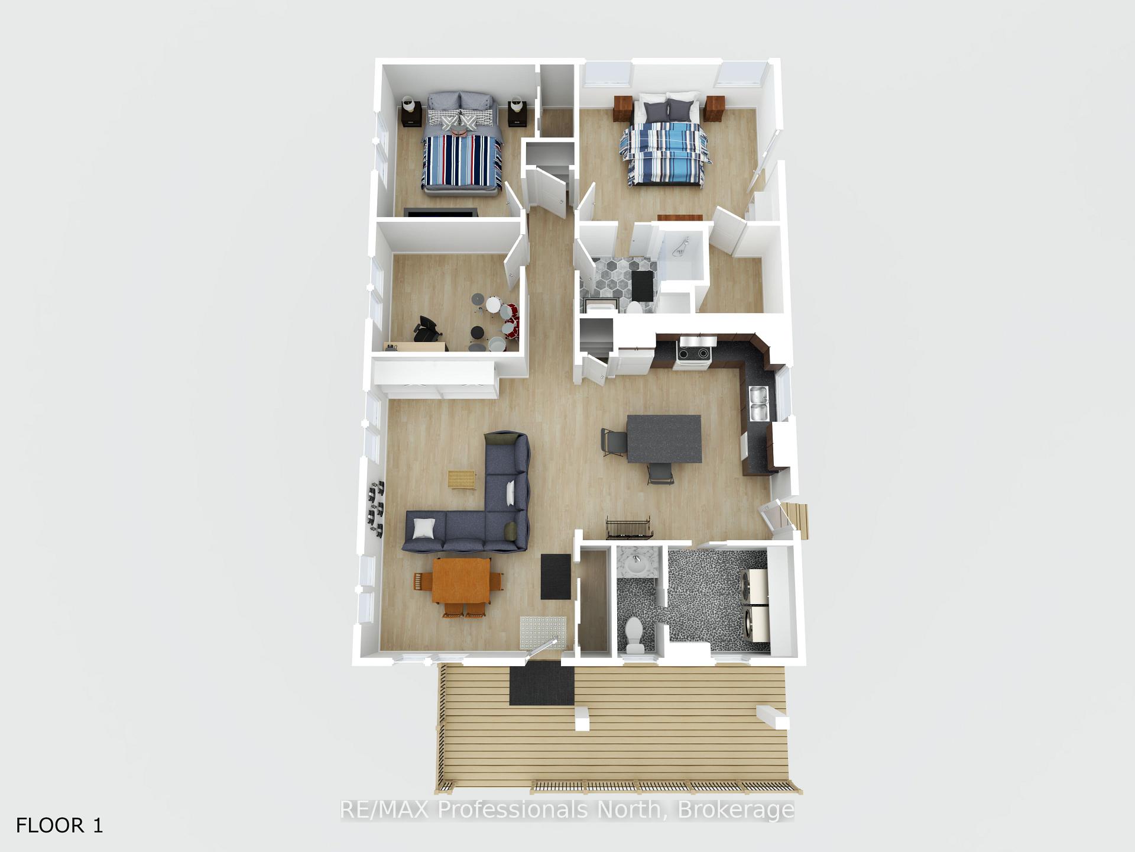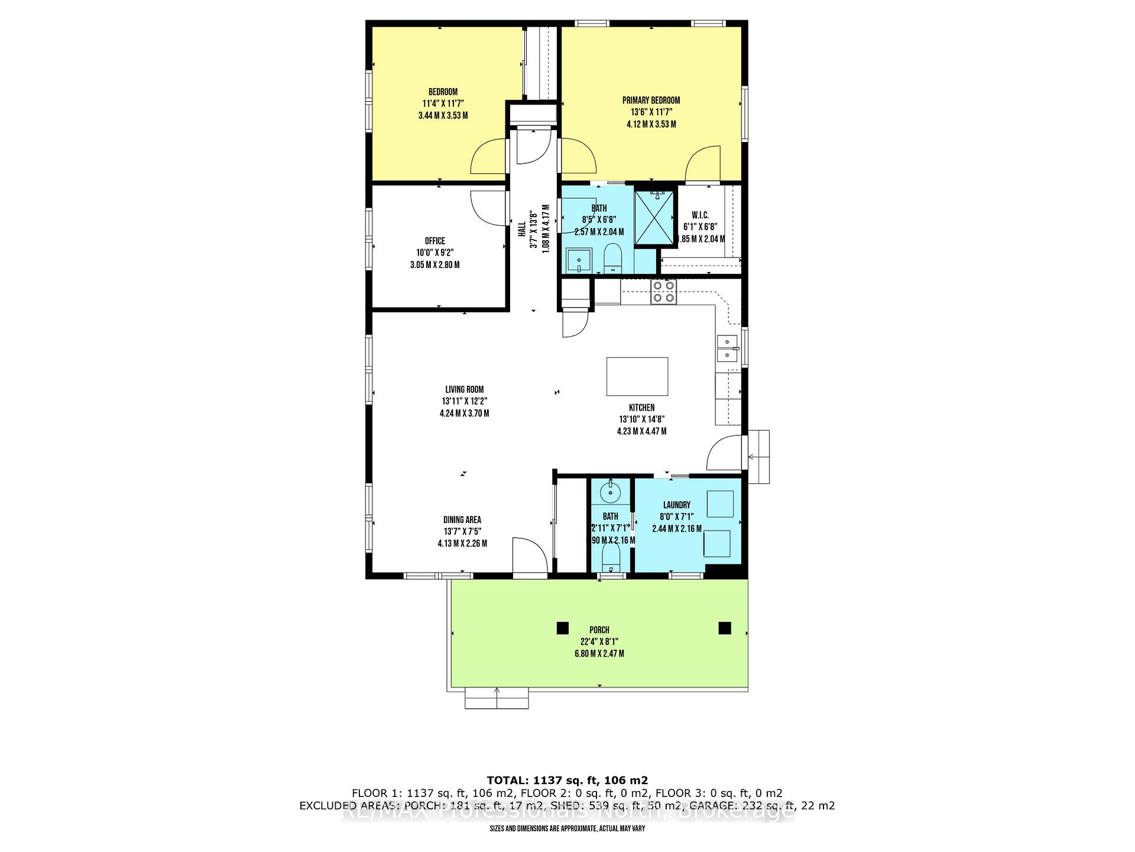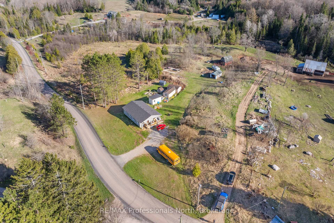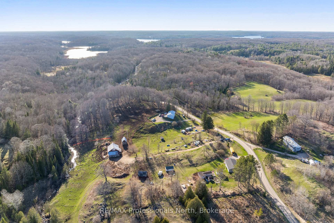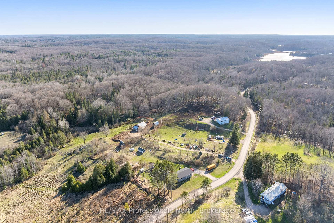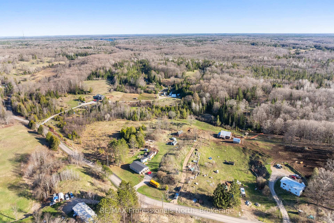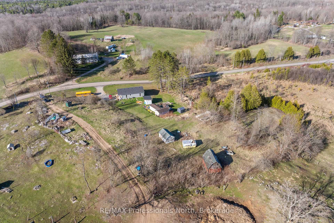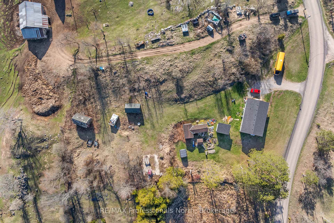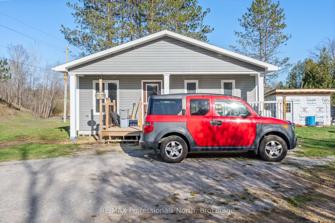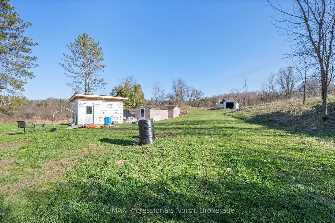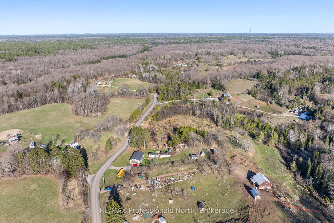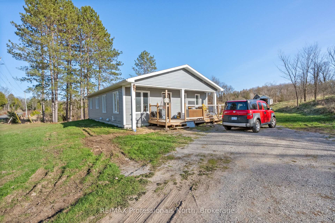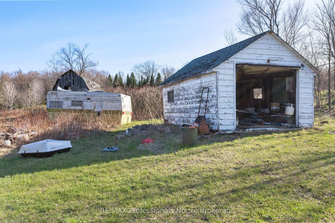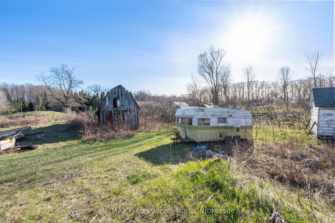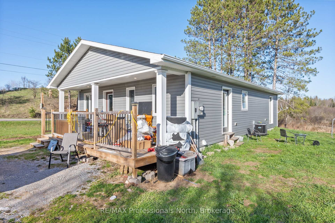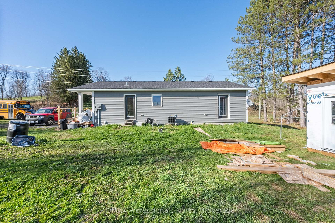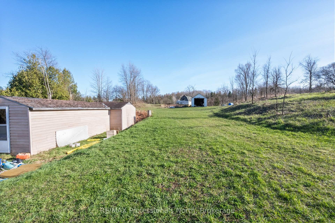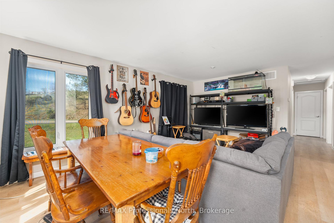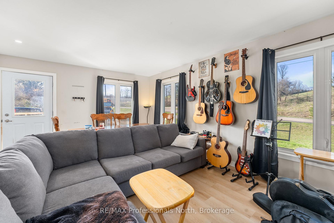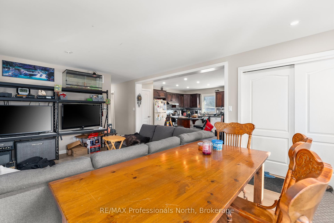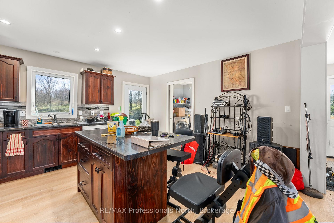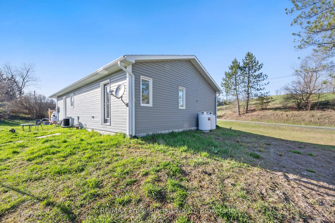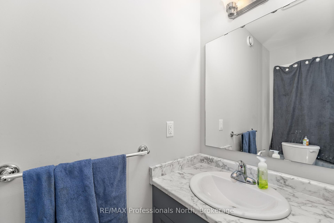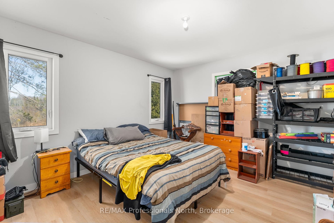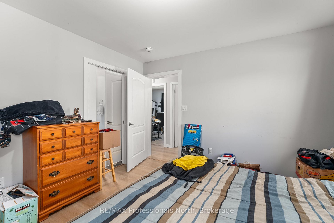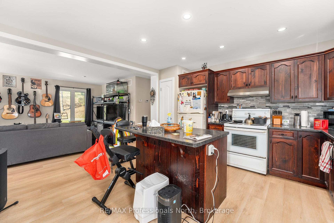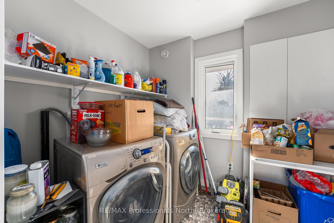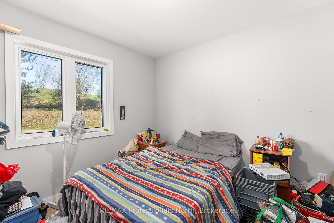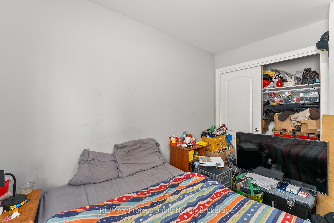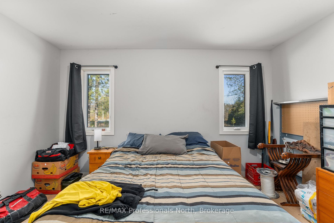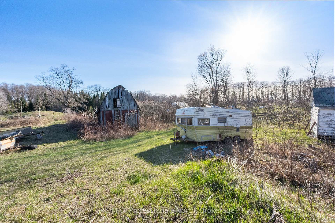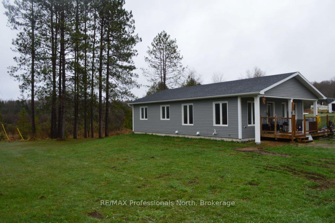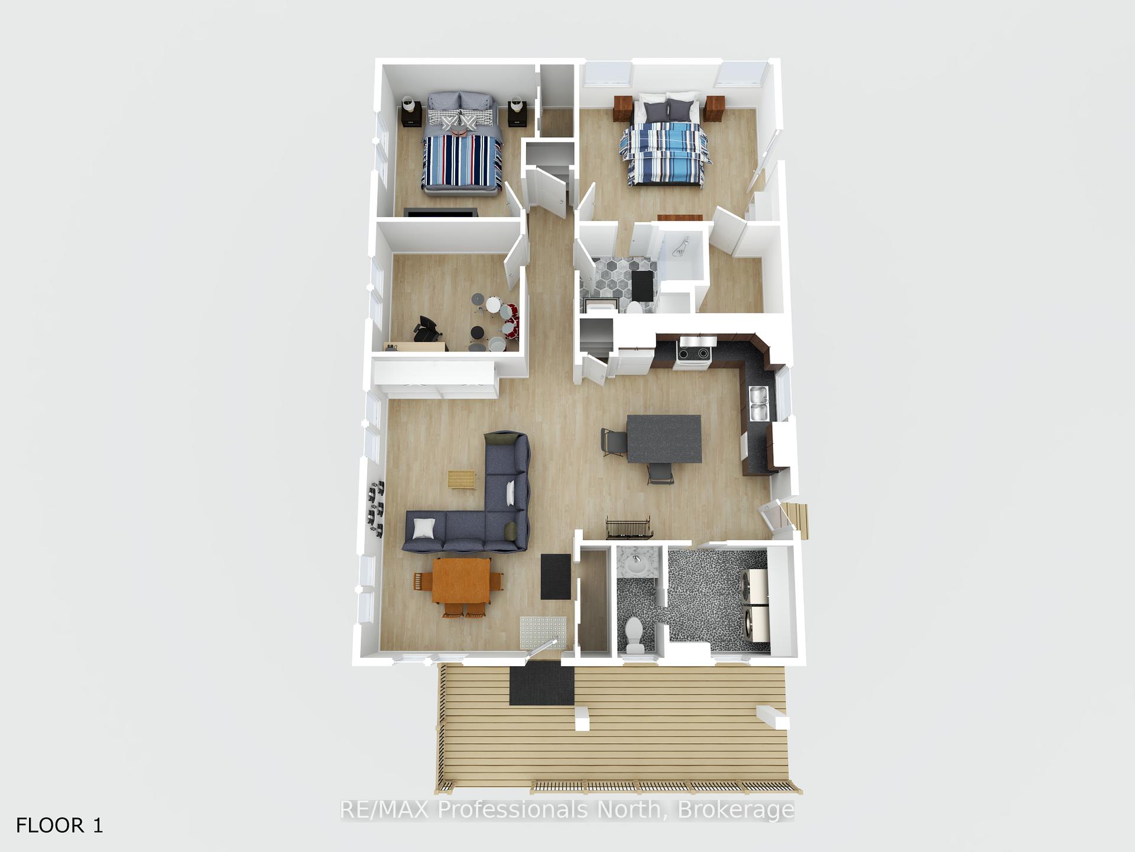$489,500
Available - For Sale
Listing ID: X12069048
2513 Davis Lake Road , Minden Hills, K0M 2L1, Haliburton
| Spacious and well laid out Royal home built in 2021 w/approx. 1200 sq. ft.(exterior measurement) and on Davis Lake Road. This 2 bedroom home is perfect starter or retirement home. The 1.56 acre parcel is located in the middle of farm country and surrounded by meadows. Approx. 10 minutes from Minden and on a bus route. This newer home features 36 inch wide doors, kitchen w/island and great cupboard space, laundry room off of the kithen w/pocket door, central air, propane heat, 2 bedrooms, den , 3 pce. bath and powder room w/pocket door. Large storage space located in the crawl area w/concrete floor. The master bedroom has a jack and jill access to 3 pce. bath. Year round road. Cell service. Drilled well. Very affordable home to heat. Close to Davis Lake Boat Launch. |
| Price | $489,500 |
| Taxes: | $2176.25 |
| Assessment Year: | 2024 |
| Occupancy: | Vacant |
| Address: | 2513 Davis Lake Road , Minden Hills, K0M 2L1, Haliburton |
| Acreage: | .50-1.99 |
| Directions/Cross Streets: | Hwy. 35 |
| Rooms: | 9 |
| Rooms +: | 0 |
| Bedrooms: | 2 |
| Bedrooms +: | 0 |
| Family Room: | F |
| Basement: | Crawl Space, Unfinished |
| Level/Floor | Room | Length(ft) | Width(ft) | Descriptions | |
| Room 1 | Main | Dining Ro | 7.41 | 13.68 | Carpet Free |
| Room 2 | Main | Living Ro | 12.23 | 13.68 | |
| Room 3 | Main | Kitchen | 14.92 | 13.68 | |
| Room 4 | Main | Office | 9.45 | 9.91 | |
| Room 5 | Main | Bedroom | 11.51 | 10.92 | |
| Room 6 | Main | Primary B | 11.74 | 13.84 | 3 Pc Ensuite, Walk-In Closet(s) |
| Room 7 | Main | Bathroom | 6.26 | 8.5 | 3 Pc Bath |
| Room 8 | Main | Bathroom | 7.08 | 2.98 | 2 Pc Ensuite |
| Room 9 | Main | Laundry | 6.56 | 6.56 |
| Washroom Type | No. of Pieces | Level |
| Washroom Type 1 | 3 | Main |
| Washroom Type 2 | 2 | Main |
| Washroom Type 3 | 0 | |
| Washroom Type 4 | 0 | |
| Washroom Type 5 | 0 | |
| Washroom Type 6 | 3 | Main |
| Washroom Type 7 | 2 | Main |
| Washroom Type 8 | 0 | |
| Washroom Type 9 | 0 | |
| Washroom Type 10 | 0 |
| Total Area: | 0.00 |
| Approximatly Age: | 0-5 |
| Property Type: | Detached |
| Style: | Bungalow |
| Exterior: | Vinyl Siding |
| Garage Type: | None |
| (Parking/)Drive: | Private Do |
| Drive Parking Spaces: | 5 |
| Park #1 | |
| Parking Type: | Private Do |
| Park #2 | |
| Parking Type: | Private Do |
| Pool: | None |
| Other Structures: | Storage |
| Approximatly Age: | 0-5 |
| Approximatly Square Footage: | 1100-1500 |
| CAC Included: | N |
| Water Included: | N |
| Cabel TV Included: | N |
| Common Elements Included: | N |
| Heat Included: | N |
| Parking Included: | N |
| Condo Tax Included: | N |
| Building Insurance Included: | N |
| Fireplace/Stove: | N |
| Heat Type: | Forced Air |
| Central Air Conditioning: | Central Air |
| Central Vac: | N |
| Laundry Level: | Syste |
| Ensuite Laundry: | F |
| Elevator Lift: | False |
| Sewers: | Septic |
| Water: | Drilled W |
| Water Supply Types: | Drilled Well |
$
%
Years
This calculator is for demonstration purposes only. Always consult a professional
financial advisor before making personal financial decisions.
| Although the information displayed is believed to be accurate, no warranties or representations are made of any kind. |
| RE/MAX Professionals North |
|
|

Yuvraj Sharma
Realtor
Dir:
647-961-7334
Bus:
905-783-1000
| Book Showing | Email a Friend |
Jump To:
At a Glance:
| Type: | Freehold - Detached |
| Area: | Haliburton |
| Municipality: | Minden Hills |
| Neighbourhood: | Lutterworth |
| Style: | Bungalow |
| Approximate Age: | 0-5 |
| Tax: | $2,176.25 |
| Beds: | 2 |
| Baths: | 2 |
| Fireplace: | N |
| Pool: | None |
Locatin Map:
Payment Calculator:

