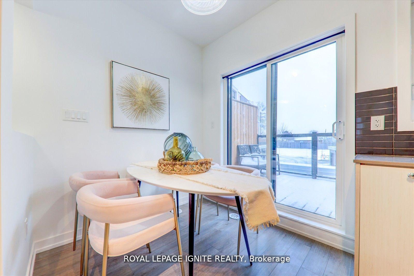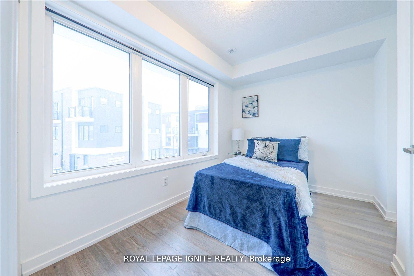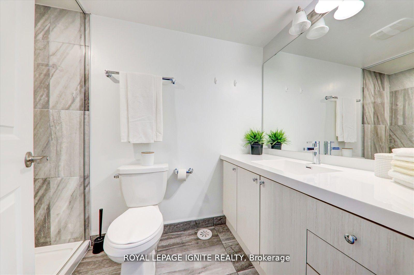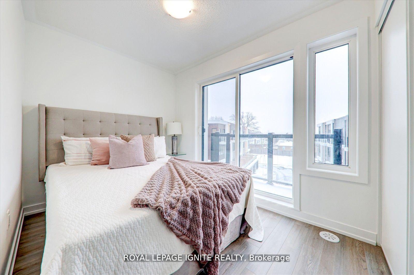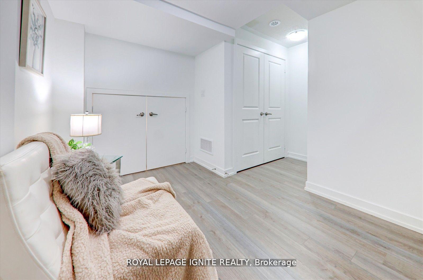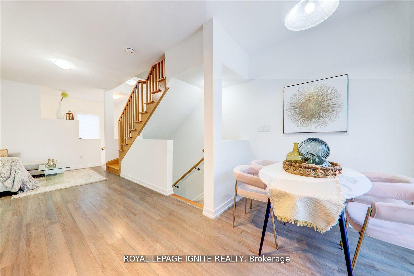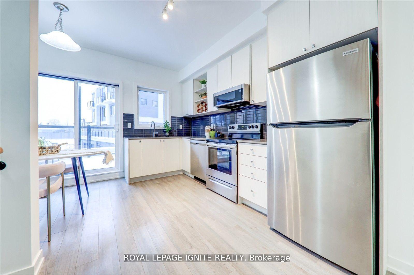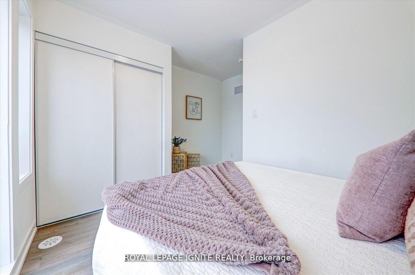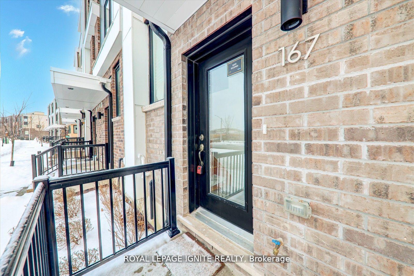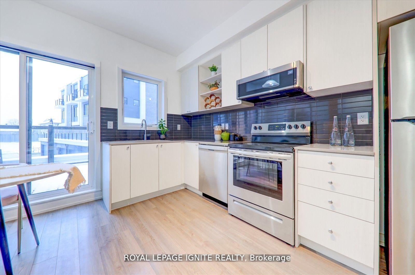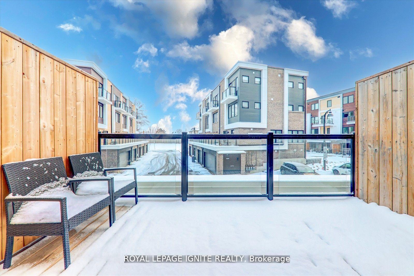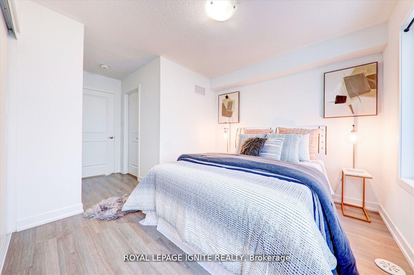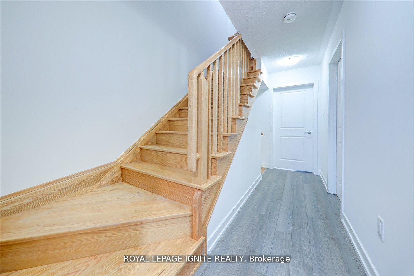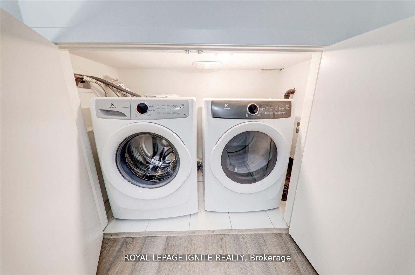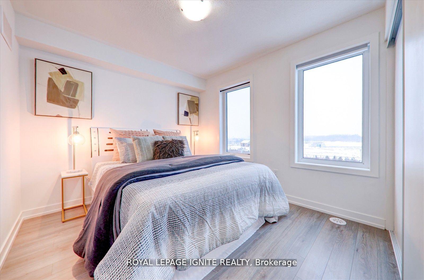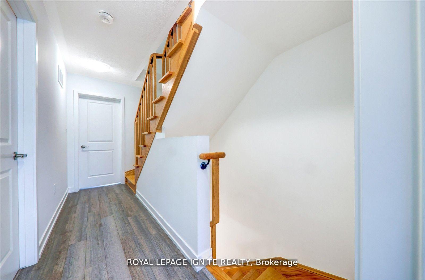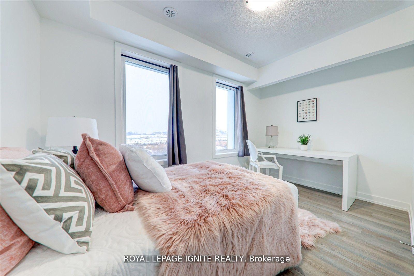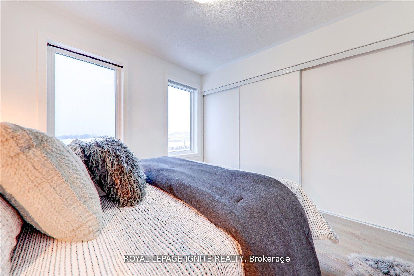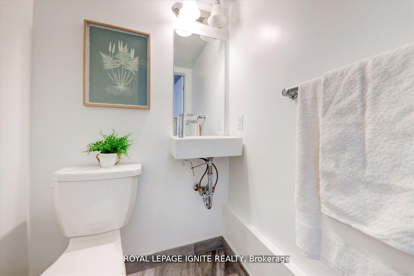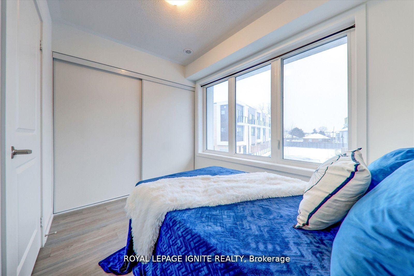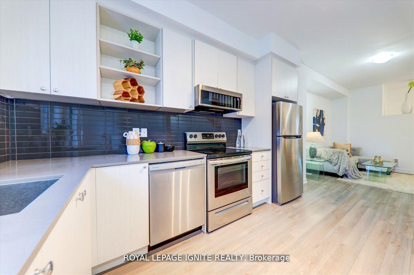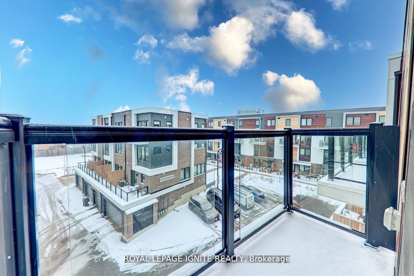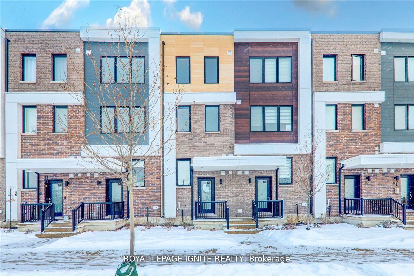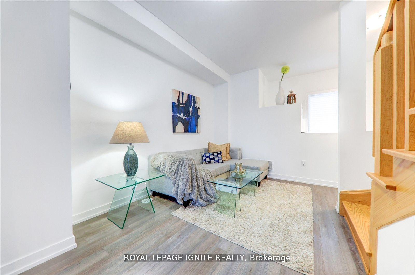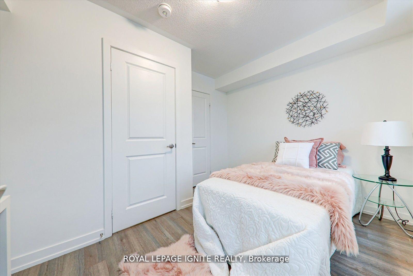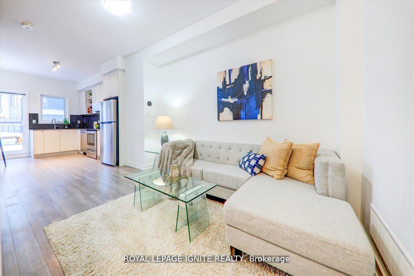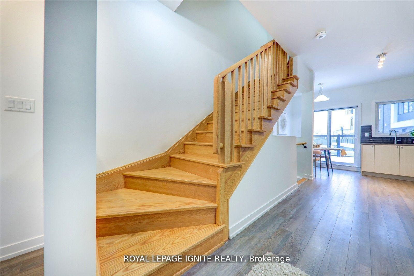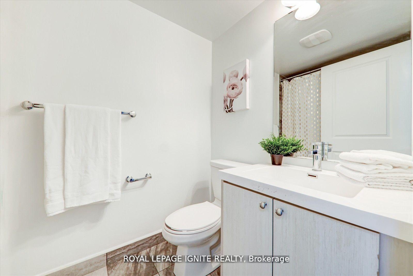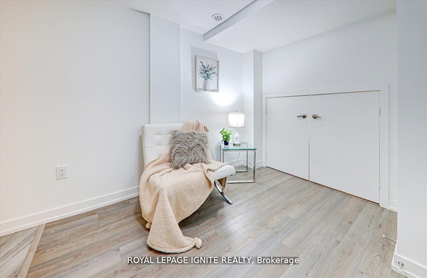$999,999
Available - For Sale
Listing ID: W12069639
167 Downsview Park Boul , Toronto, M3K 0C8, Toronto
| Welcome to this remarkable and spacious home, ideally situated in the highly sought-after Downsview Park neighborhood. This exceptional property seamlessly combines comfort, style, and convenience, offering the perfect living space for families of all sizes. With 4 spacious bedrooms and 3 elegantly designed bathrooms, this home provides ample room to meet all your needs. The interior is beautifully finished with modern laminate flooring throughout, creating a sleek, low-maintenance look that enhances the home's overall charm. Step outside to discover two private balconies, each providing an ideal spot to enjoy your morning coffee or unwind after a busy day. The kitchen is truly a standout feature, equipped with top-of-the-line stainless steel appliances that blend style and practicality, making it a dream space for preparing gourmet meals and entertaining guests. Beyond the home's impressive features, the location is what truly makes this property special. Just minutes away from grocery stores, salons, and the expansive Downsview Park, you'll have everything you need within close reach. whether you're looking for outdoor recreation, shopping, or dining, it's all fight at your doorstep. This home offers can unbeatable combination of stylish living comfort, and a the vibrant, connected community. With its modern finishes, spacious design, and prime location, it's the perfect place to call home. |
| Price | $999,999 |
| Taxes: | $2459.95 |
| Occupancy: | Owner |
| Address: | 167 Downsview Park Boul , Toronto, M3K 0C8, Toronto |
| Directions/Cross Streets: | Keele St/Downsview Park Blvd |
| Rooms: | 9 |
| Bedrooms: | 4 |
| Bedrooms +: | 0 |
| Family Room: | F |
| Basement: | Finished |
| Level/Floor | Room | Length(ft) | Width(ft) | Descriptions | |
| Room 1 | Main | Kitchen | 13.19 | 12.37 | Laminate, Combined w/Dining, W/O To Balcony |
| Room 2 | Main | Dining Ro | 13.19 | 12.37 | Laminate, Combined w/Kitchen, W/O To Balcony |
| Room 3 | Main | Living Ro | 14.17 | 12.4 | Laminate, Staircase |
| Room 4 | Second | Primary B | 15.19 | 12.5 | Laminate, Window, Closet |
| Room 5 | Second | Bedroom 2 | 7.87 | 12.5 | Laminate, Window, Closet |
| Room 6 | Third | Bedroom 3 | 12.79 | 9.58 | Laminate, Window, Closet |
| Room 7 | Third | Bedroom 4 | 12.5 | 7.18 | Laminate, W/O To Balcony, Closet |
| Room 8 | Lower | Recreatio | 13.09 | 8.59 | Laminate, Open Concept |
| Washroom Type | No. of Pieces | Level |
| Washroom Type 1 | 4 | Third |
| Washroom Type 2 | 4 | Second |
| Washroom Type 3 | 2 | Main |
| Washroom Type 4 | 0 | |
| Washroom Type 5 | 0 | |
| Washroom Type 6 | 4 | Third |
| Washroom Type 7 | 4 | Second |
| Washroom Type 8 | 2 | Main |
| Washroom Type 9 | 0 | |
| Washroom Type 10 | 0 |
| Total Area: | 0.00 |
| Property Type: | Att/Row/Townhouse |
| Style: | 3-Storey |
| Exterior: | Brick |
| Garage Type: | Other |
| (Parking/)Drive: | Available |
| Drive Parking Spaces: | 0 |
| Park #1 | |
| Parking Type: | Available |
| Park #2 | |
| Parking Type: | Available |
| Pool: | None |
| Approximatly Square Footage: | 1500-2000 |
| CAC Included: | N |
| Water Included: | N |
| Cabel TV Included: | N |
| Common Elements Included: | N |
| Heat Included: | N |
| Parking Included: | N |
| Condo Tax Included: | N |
| Building Insurance Included: | N |
| Fireplace/Stove: | N |
| Heat Type: | Forced Air |
| Central Air Conditioning: | Central Air |
| Central Vac: | N |
| Laundry Level: | Syste |
| Ensuite Laundry: | F |
| Sewers: | Sewer |
$
%
Years
This calculator is for demonstration purposes only. Always consult a professional
financial advisor before making personal financial decisions.
| Although the information displayed is believed to be accurate, no warranties or representations are made of any kind. |
| ROYAL LEPAGE IGNITE REALTY |
|
|

Yuvraj Sharma
Realtor
Dir:
647-961-7334
Bus:
905-783-1000
| Book Showing | Email a Friend |
Jump To:
At a Glance:
| Type: | Freehold - Att/Row/Townhouse |
| Area: | Toronto |
| Municipality: | Toronto W05 |
| Neighbourhood: | Downsview-Roding-CFB |
| Style: | 3-Storey |
| Tax: | $2,459.95 |
| Beds: | 4 |
| Baths: | 3 |
| Fireplace: | N |
| Pool: | None |
Locatin Map:
Payment Calculator:

