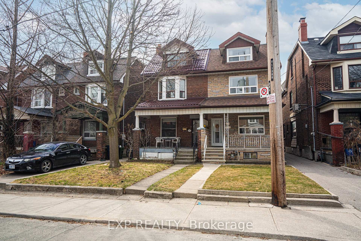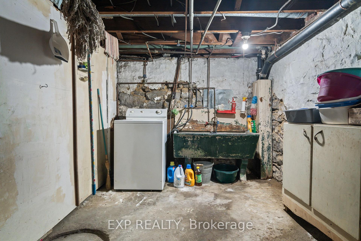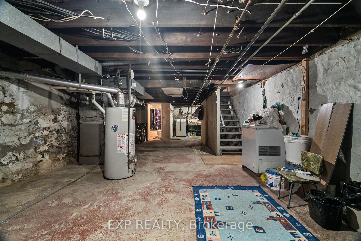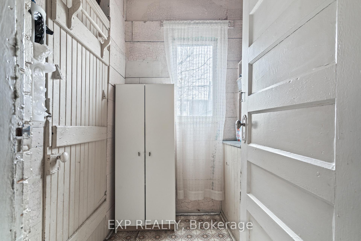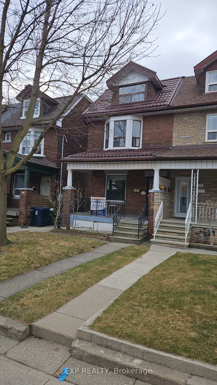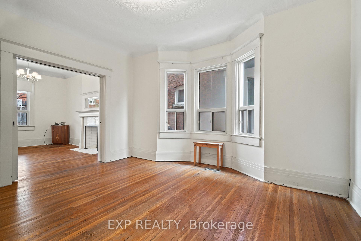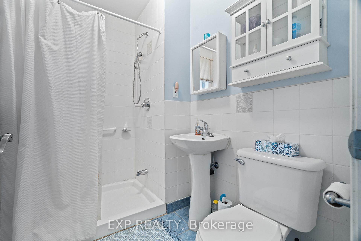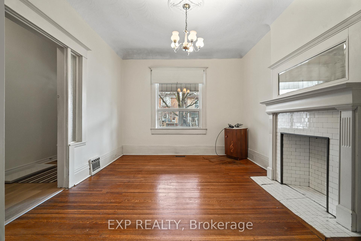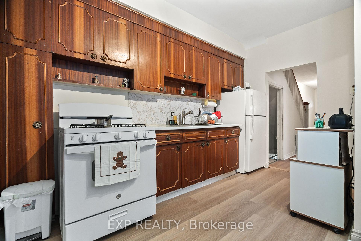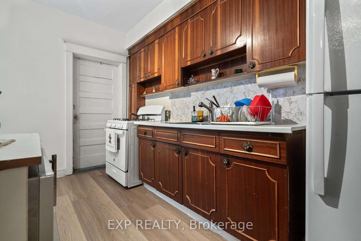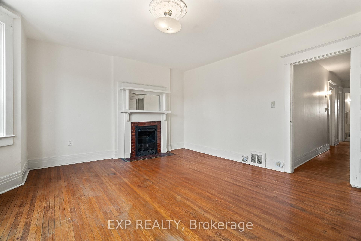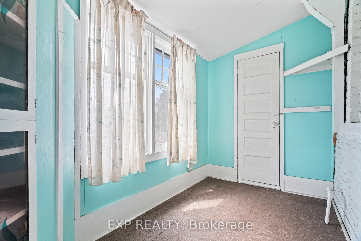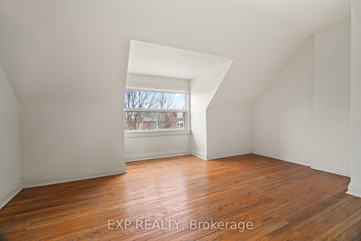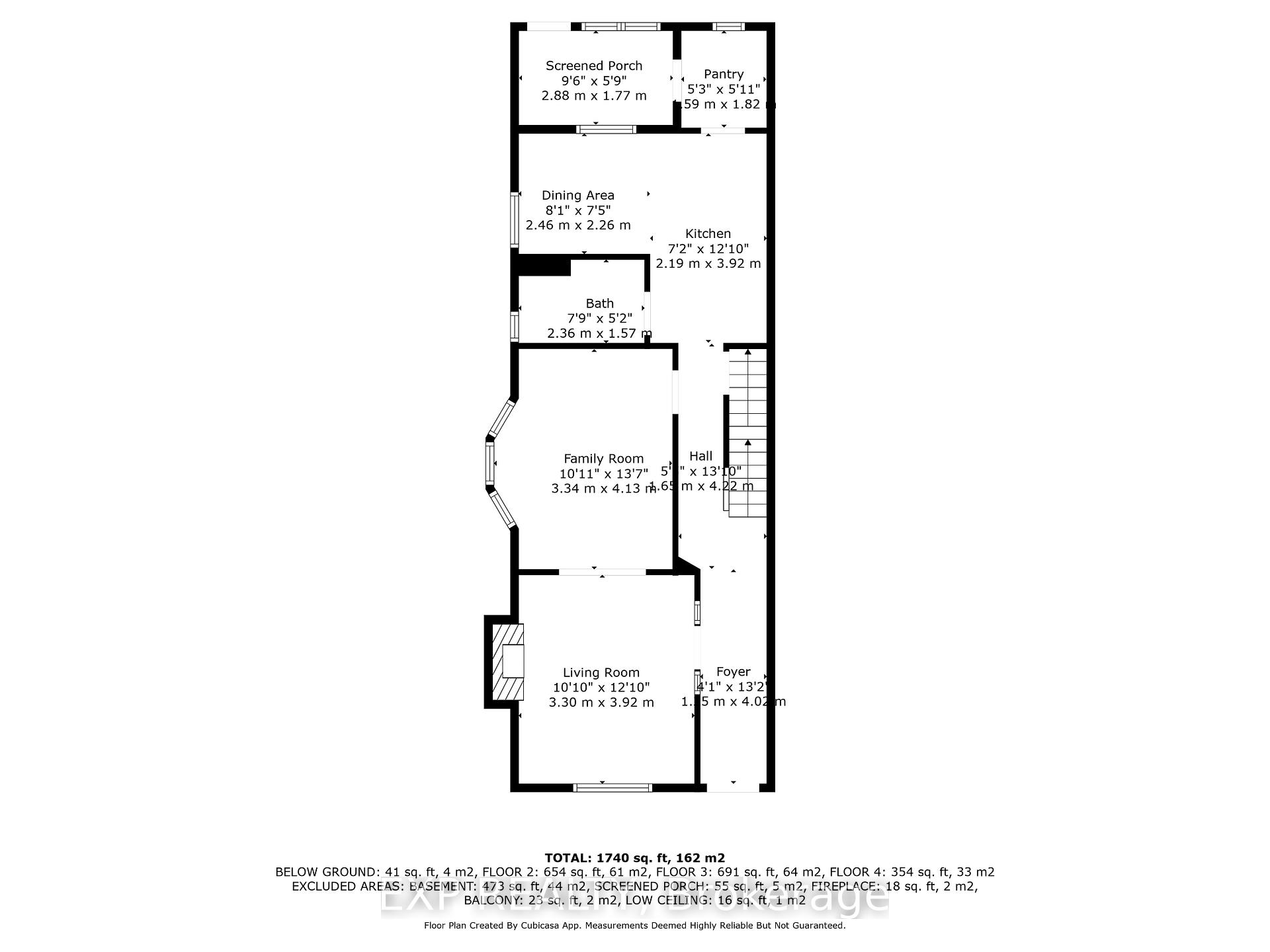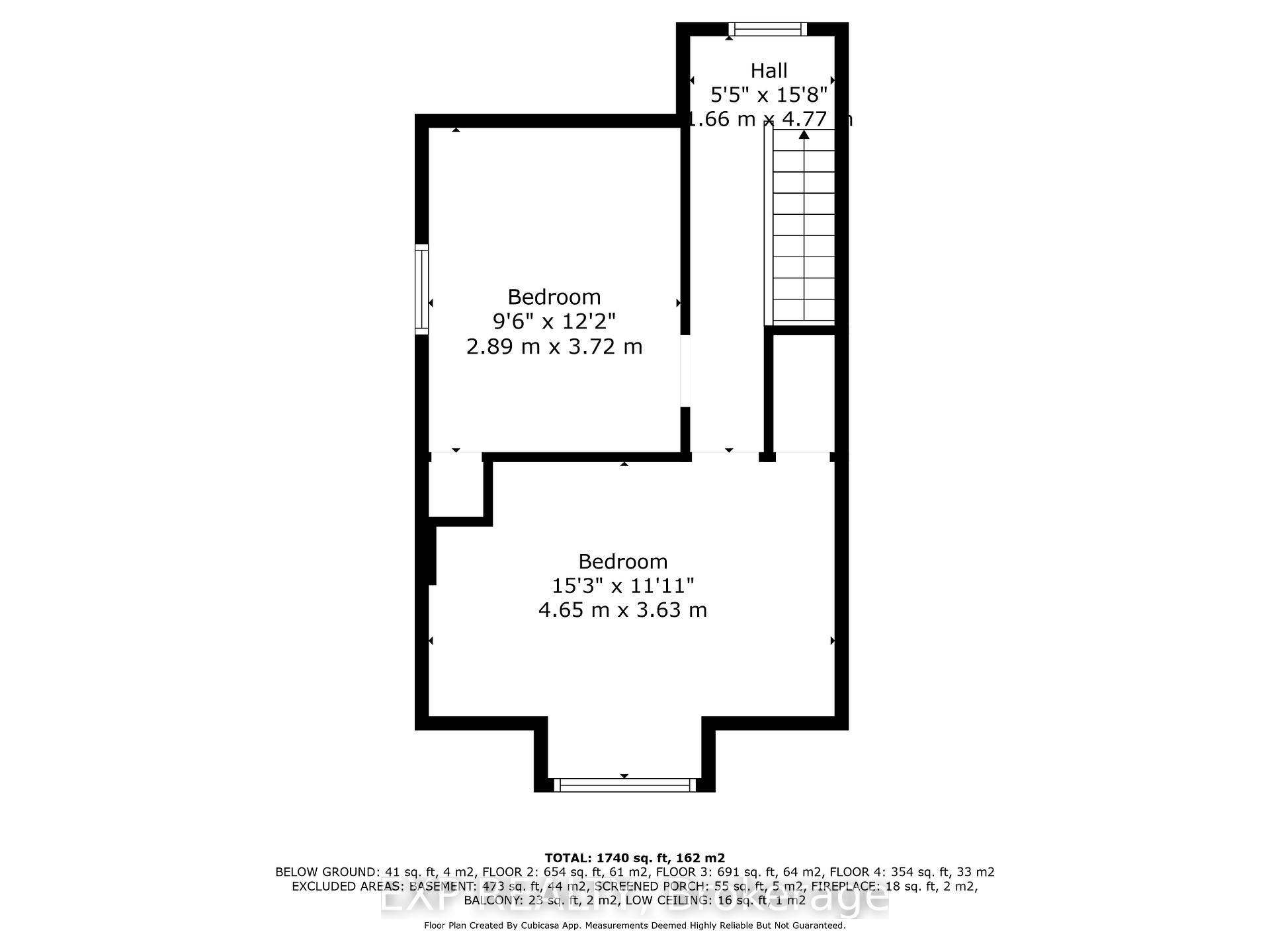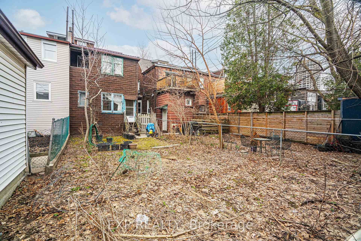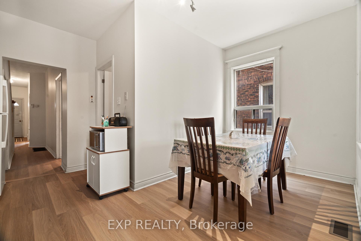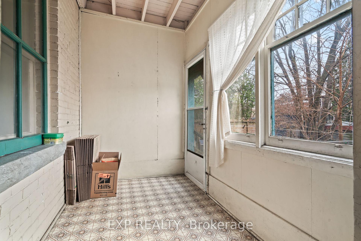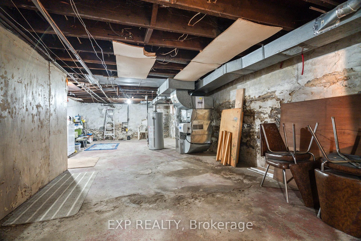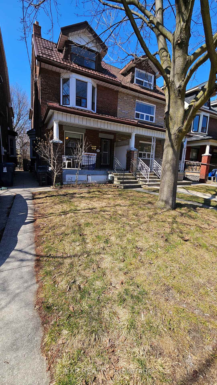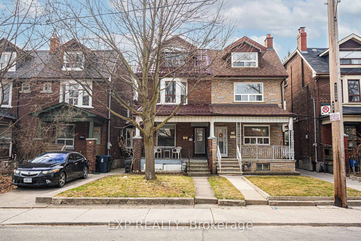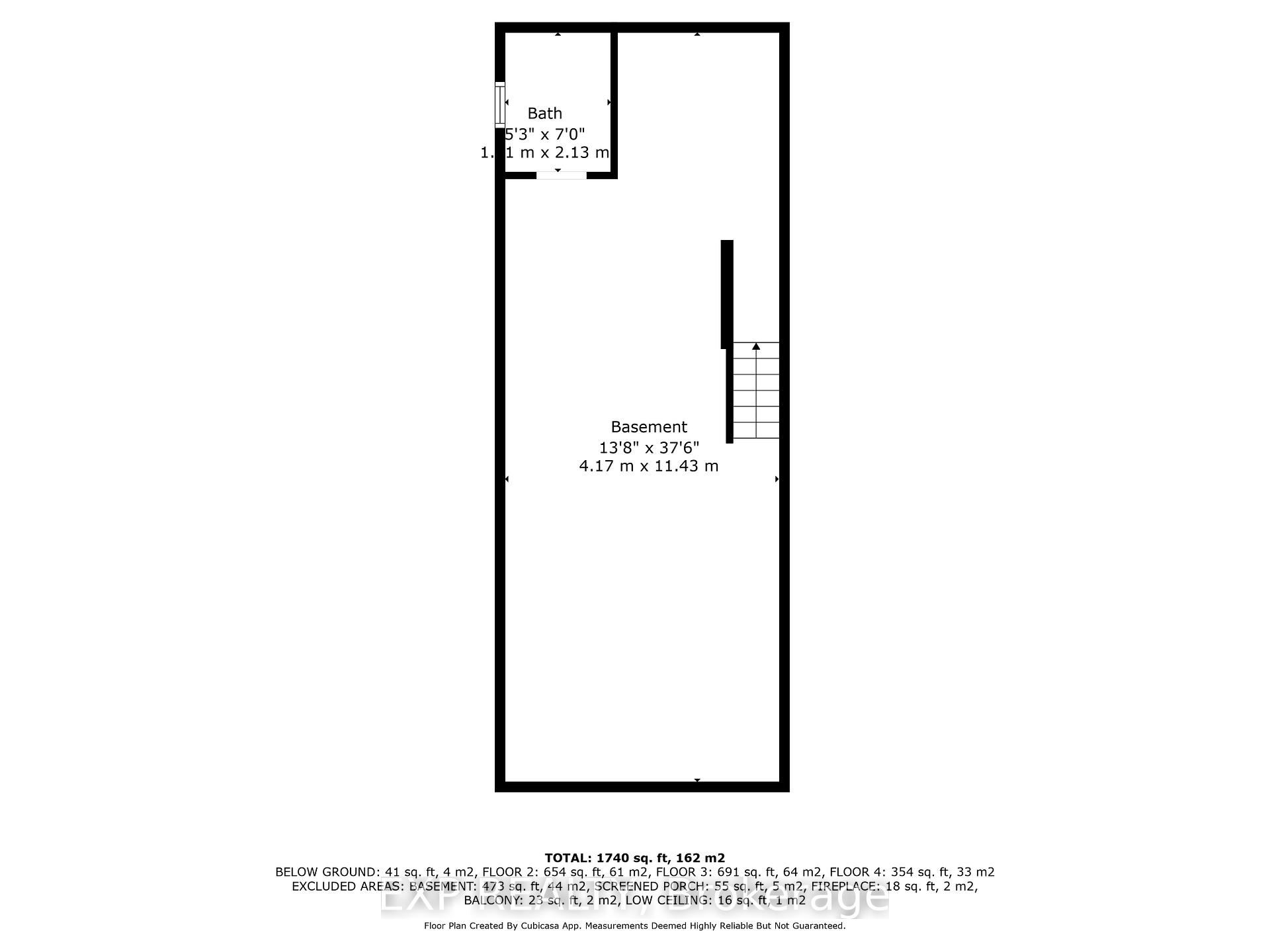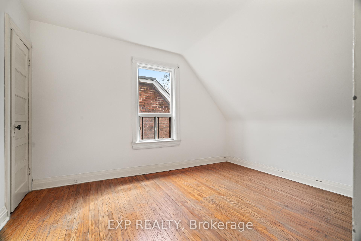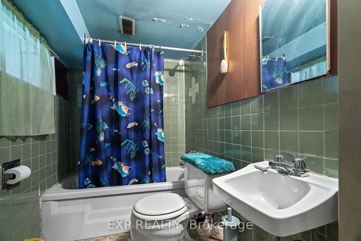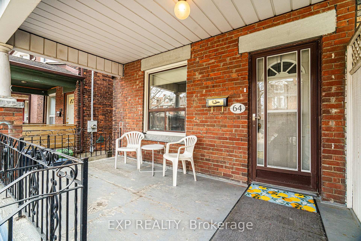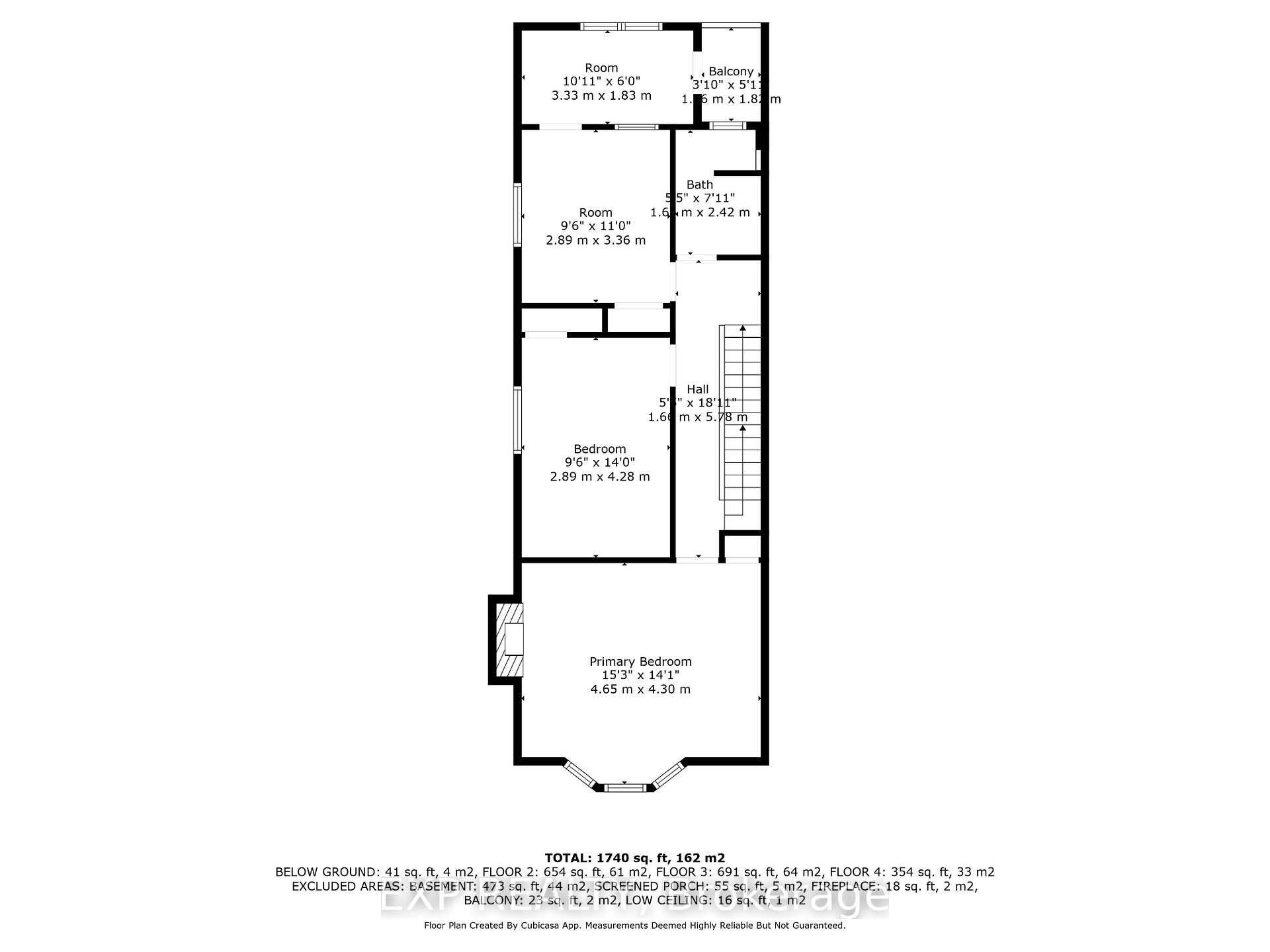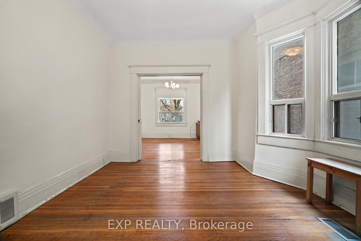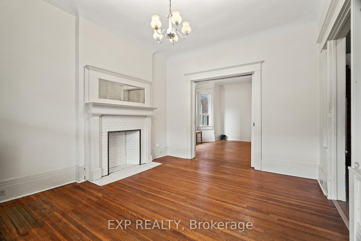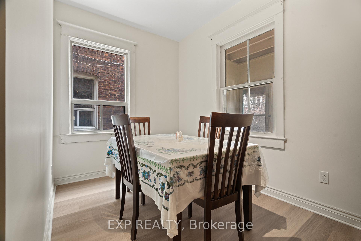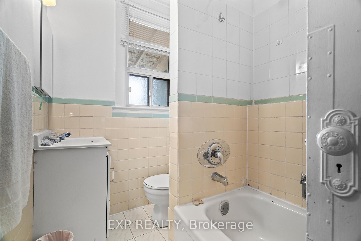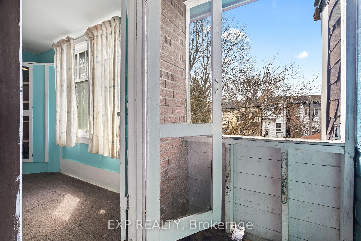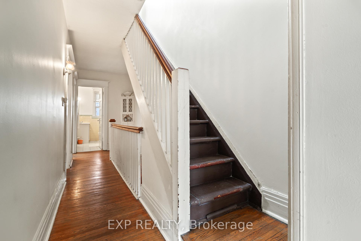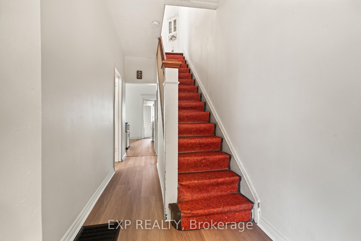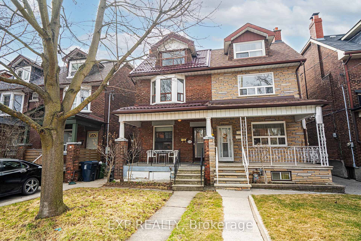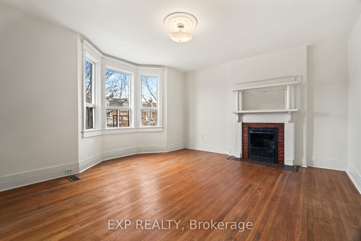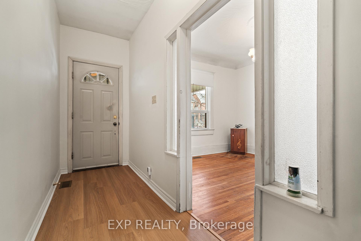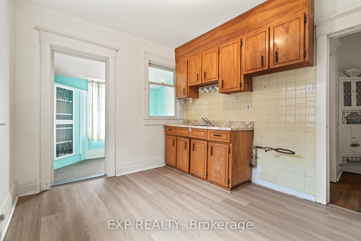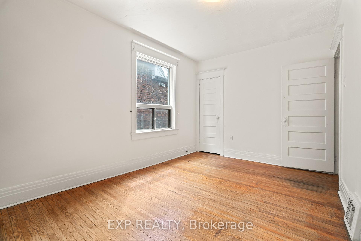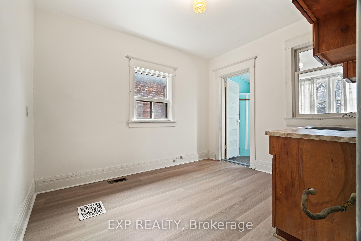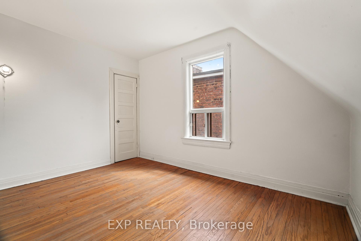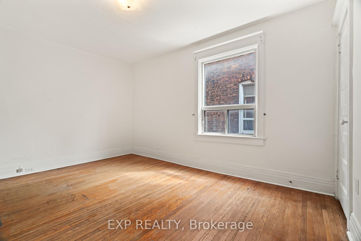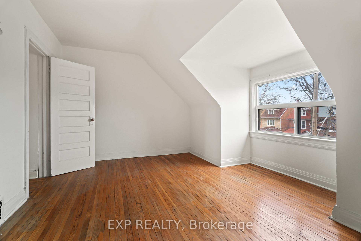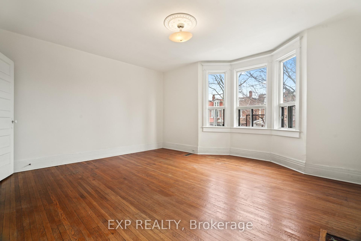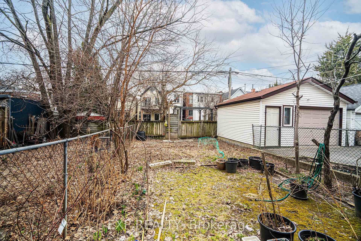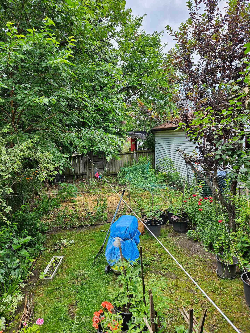$1,199,000
Available - For Sale
Listing ID: W12070913
64 Pauline Aven , Toronto, M6H 3M8, Toronto
| WOW, Finally a House For Sale on Pauline Ave. !! *Location Location* A 2-1/2 Story w/Large Rooms Thru-out & 3 Full Bthrms * 8ft-10inc Ceilings on Main Flr !! * Just Minutes Walking Distance to Dufferin/Bloor Stn., Primary & Secondary Schools, Dufferin Mall, Many Shops * *Has Kitchen on 2nd Flr (Can be a 5 bdrm or Other) * Has Back Extension w/Sunrooms on Main & 2nd Floor & 2nd Flr Balcony * Freshly Painted, New Luxury Vinyl Plank Flooring in Main Flr. Hallway, Ktchn & 2nd Flr Ktchn. * * Metal ROOF-Nov. 2016 for Many Many Years of Roof Protection !! With So Many Rooms, its Potential is So Versatile for Whatever You Want to Make it and Make it Spectacular !! Investors, Possible to be a 2-3 Unit Investment Rental ? * Also Possible to Restore the Old Charm & Beautify ! * Basement has 75" Clearance to Joist in Most Areas * Has 8" to 9.5" Baseboards thru-out most Rooms * Bthrm Added by Main Flr Ktch Can be Remodelled Back to Larger Eat-In Ktch* *No Pet Home for the Last 56 Years* * Notes: Geowarehouse Shows it has a Mutual Driveway, Showing as 0 Parking Spot since Current Lawn Overlaps the Driveway & Not been used as a Driveway. (Buyer/Buyer Agents Due Diligence to Verify if It Can be Re-Landscaped Back to a Driveway & if can Park there). * (All Possible Uses to be the Buyers/Buyers Agents Due Diligence to Verify Such)* * Floor Plans Measurements are Approximate ** Property is being sold "As is Where is" No Sellers Warranty or Representations on the Mutual driveway situation or any others of any kind. Buyer and/or Buyer Agents to do their Own Due Diligence. |
| Price | $1,199,000 |
| Taxes: | $5593.56 |
| Occupancy: | Vacant |
| Address: | 64 Pauline Aven , Toronto, M6H 3M8, Toronto |
| Directions/Cross Streets: | Dufferin and Bloor |
| Rooms: | 8 |
| Bedrooms: | 4 |
| Bedrooms +: | 0 |
| Family Room: | F |
| Basement: | Unfinished |
| Level/Floor | Room | Length(ft) | Width(ft) | Descriptions | |
| Room 1 | Main | Living Ro | 12.73 | 10.73 | Hardwood Floor, Window, Overlooks Dining |
| Room 2 | Main | Dining Ro | 13.68 | 9.45 | Heated Floor, Bay Window, Overlooks Living |
| Room 3 | Main | Kitchen | 14.01 | 12.69 | Pantry, Window, Laminate |
| Room 4 | Second | Primary B | 15.28 | 12.69 | Fireplace, Hardwood Floor, Closet |
| Room 5 | Second | Bedroom 2 | 13.94 | 9.45 | Hardwood Floor, Closet |
| Room 6 | Second | Kitchen | 10.99 | Walk-Out, Closet, Laminate | |
| Room 7 | Second | Sunroom | 10.82 | 5.81 | Walk-Out, Window |
| Room 8 | Main | Sunroom | 8.95 | 5.74 | Window, Walk-Out |
| Room 9 | Main | Pantry | 5.71 | 5.54 | Window |
| Room 10 | Third | Bedroom 3 | 15.22 | 9.68 | Hardwood Floor, Closet, Window |
| Room 11 | Third | Bedroom 4 | 12.33 | 9.77 | Hardwood Floor, Closet, Window |
| Washroom Type | No. of Pieces | Level |
| Washroom Type 1 | 4 | Basement |
| Washroom Type 2 | 3 | Main |
| Washroom Type 3 | 4 | Second |
| Washroom Type 4 | 0 | |
| Washroom Type 5 | 0 | |
| Washroom Type 6 | 4 | Basement |
| Washroom Type 7 | 3 | Main |
| Washroom Type 8 | 4 | Second |
| Washroom Type 9 | 0 | |
| Washroom Type 10 | 0 | |
| Washroom Type 11 | 4 | Basement |
| Washroom Type 12 | 3 | Main |
| Washroom Type 13 | 4 | Second |
| Washroom Type 14 | 0 | |
| Washroom Type 15 | 0 | |
| Washroom Type 16 | 4 | Basement |
| Washroom Type 17 | 3 | Main |
| Washroom Type 18 | 4 | Second |
| Washroom Type 19 | 0 | |
| Washroom Type 20 | 0 | |
| Washroom Type 21 | 4 | Basement |
| Washroom Type 22 | 3 | Main |
| Washroom Type 23 | 4 | Second |
| Washroom Type 24 | 0 | |
| Washroom Type 25 | 0 | |
| Washroom Type 26 | 4 | Basement |
| Washroom Type 27 | 3 | Main |
| Washroom Type 28 | 4 | Second |
| Washroom Type 29 | 0 | |
| Washroom Type 30 | 0 | |
| Washroom Type 31 | 4 | Basement |
| Washroom Type 32 | 3 | Main |
| Washroom Type 33 | 4 | Second |
| Washroom Type 34 | 0 | |
| Washroom Type 35 | 0 | |
| Washroom Type 36 | 4 | Basement |
| Washroom Type 37 | 3 | Main |
| Washroom Type 38 | 4 | Second |
| Washroom Type 39 | 0 | |
| Washroom Type 40 | 0 | |
| Washroom Type 41 | 4 | Basement |
| Washroom Type 42 | 3 | Main |
| Washroom Type 43 | 4 | Second |
| Washroom Type 44 | 0 | |
| Washroom Type 45 | 0 |
| Total Area: | 0.00 |
| Approximatly Age: | 100+ |
| Property Type: | Semi-Detached |
| Style: | 2 1/2 Storey |
| Exterior: | Brick |
| Garage Type: | None |
| (Parking/)Drive: | Mutual |
| Drive Parking Spaces: | 0 |
| Park #1 | |
| Parking Type: | Mutual |
| Park #2 | |
| Parking Type: | Mutual |
| Pool: | None |
| Approximatly Age: | 100+ |
| Approximatly Square Footage: | 1500-2000 |
| CAC Included: | N |
| Water Included: | N |
| Cabel TV Included: | N |
| Common Elements Included: | N |
| Heat Included: | N |
| Parking Included: | N |
| Condo Tax Included: | N |
| Building Insurance Included: | N |
| Fireplace/Stove: | Y |
| Heat Type: | Forced Air |
| Central Air Conditioning: | None |
| Central Vac: | N |
| Laundry Level: | Syste |
| Ensuite Laundry: | F |
| Sewers: | Sewer |
$
%
Years
This calculator is for demonstration purposes only. Always consult a professional
financial advisor before making personal financial decisions.
| Although the information displayed is believed to be accurate, no warranties or representations are made of any kind. |
| EXP REALTY |
|
|

Yuvraj Sharma
Realtor
Dir:
647-961-7334
Bus:
905-783-1000
| Book Showing | Email a Friend |
Jump To:
At a Glance:
| Type: | Freehold - Semi-Detached |
| Area: | Toronto |
| Municipality: | Toronto W02 |
| Neighbourhood: | Dovercourt-Wallace Emerson-Junction |
| Style: | 2 1/2 Storey |
| Approximate Age: | 100+ |
| Tax: | $5,593.56 |
| Beds: | 4 |
| Baths: | 3 |
| Fireplace: | Y |
| Pool: | None |
Locatin Map:
Payment Calculator:

