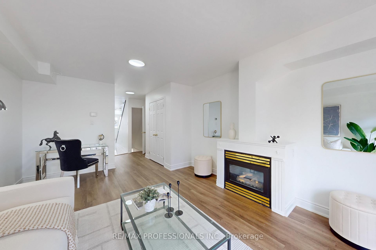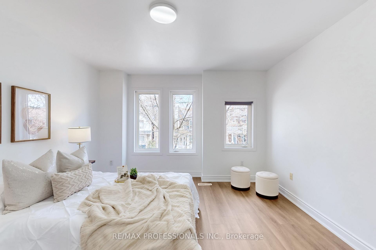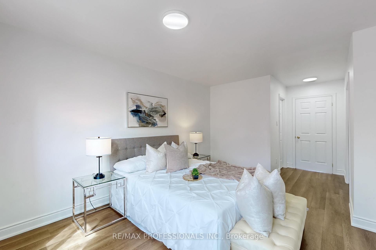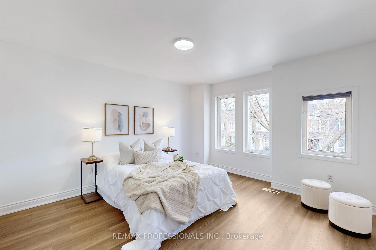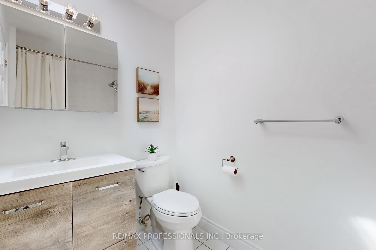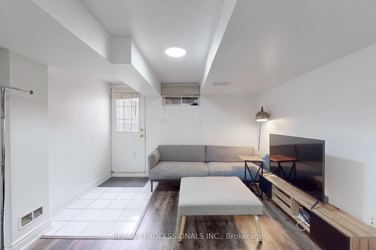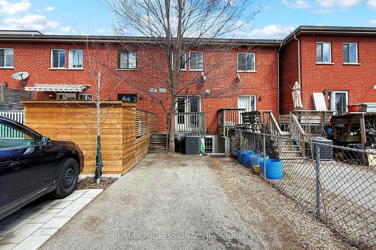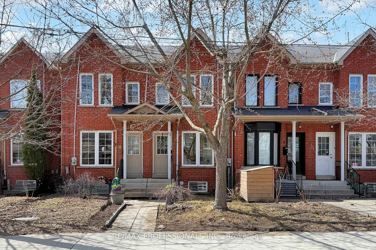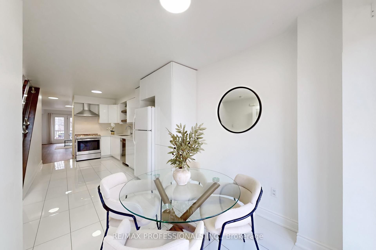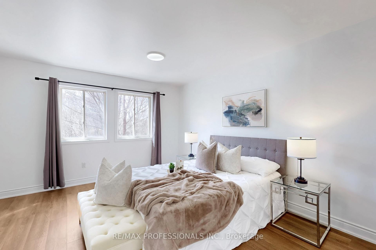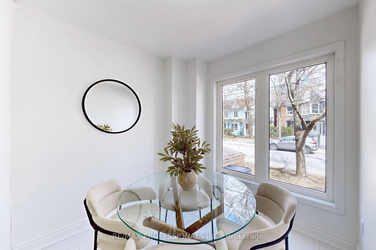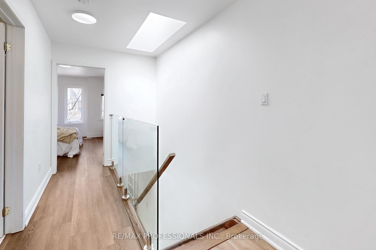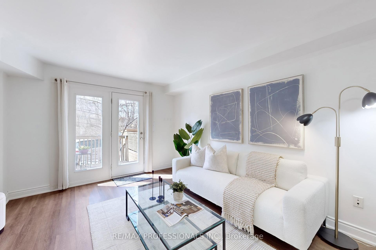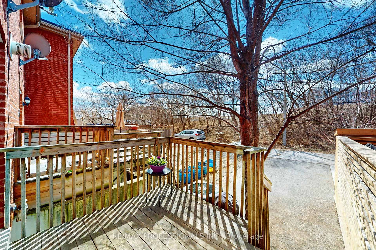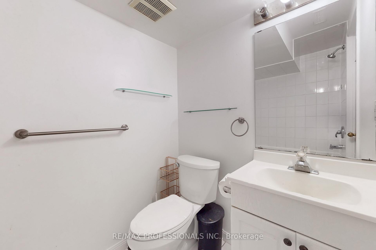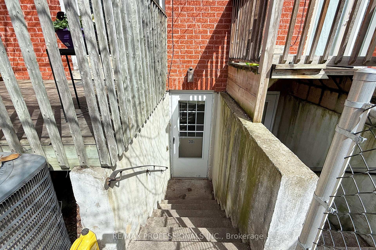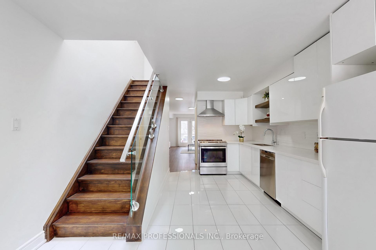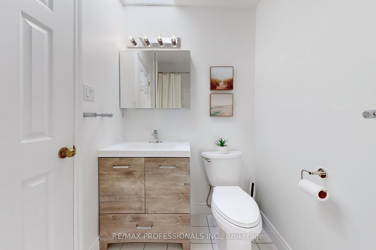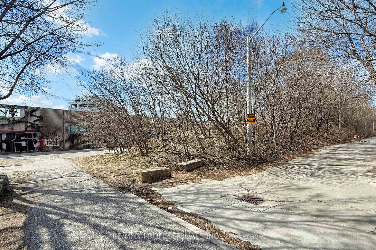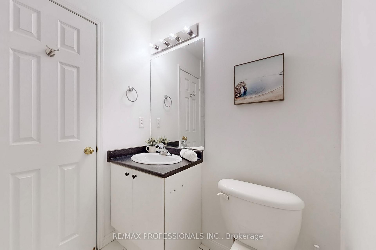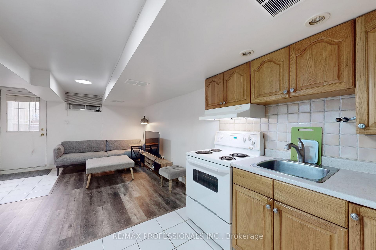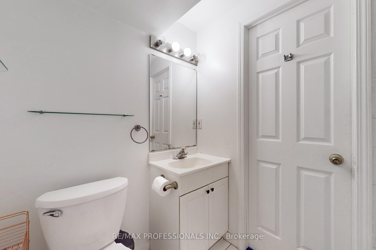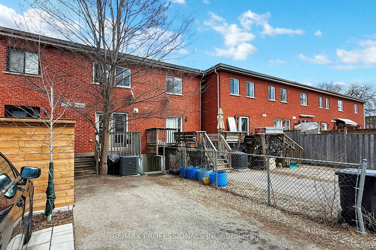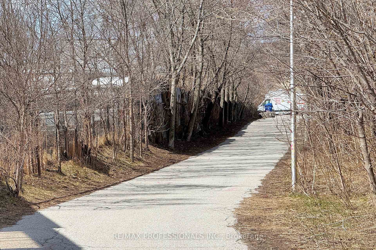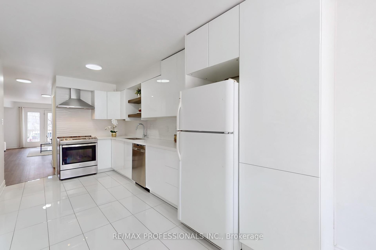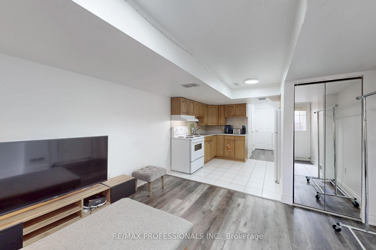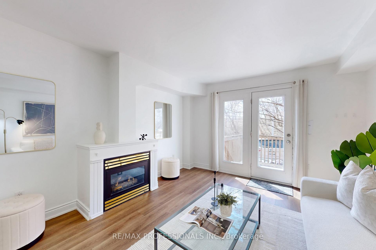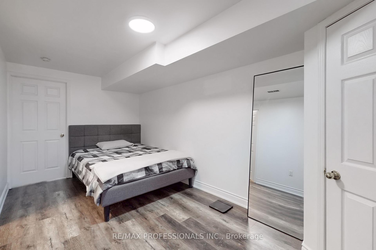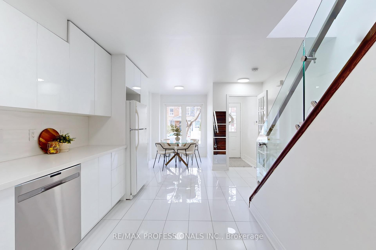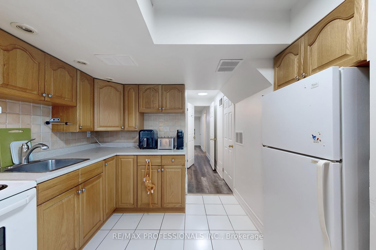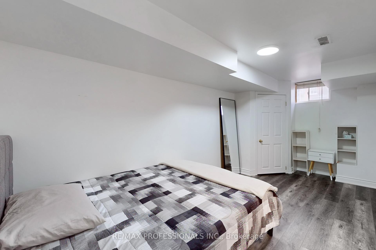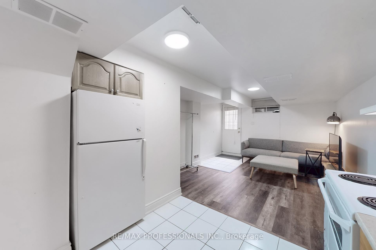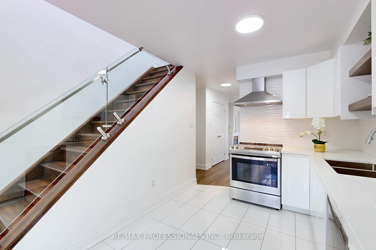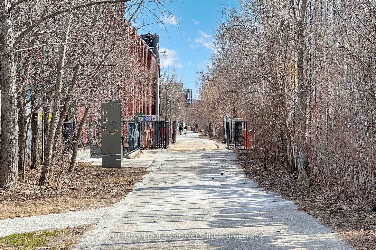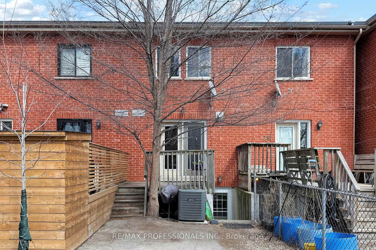$998,000
Available - For Sale
Listing ID: W12072805
30 Osler Stre , Toronto, M6P 4A2, Toronto
| Welcome to this warm sunny and welcoming turnkey home with a basement apartment! The heart of the home is the chefs kitchen, featuring an abundance of cabinets, sleek stone countertops and a spacious eat-in area that's perfect for casual meals or entertaining friends and can double as a work space. The modern bathrooms add a touch of luxury, and the new glass railing and wood flooring provides a fresh, modern feel. Relax by the cozy fireplace in the living room, creating the perfect ambiance for any occasion. Step outside the living room and enjoy a quiet morning coffee on the charming back patio, or host unforgettable summer BBQs with your friends. The primary bedroom suite is a true retreat, offering a huge closet and a full private bathroom for your ultimate comfort and convenience. Bathed in natural light pouring in through a skylight, it is a bright and airy space. The second bathroom is equally impressive while the main floor also has its own 2 piece bath. The lower level features a charming 1-bedroom apartment with a private back entrance, offering a perfect space for guests, a home office, or extra rental income. The unit is thoughtfully designed with cozy finishes, offering a comfortable living area, a full kitchen, and a modern bathroom. With its own private entrance, this space provides both privacy and convenience, making it a highly desirable addition to this already exceptional home. For added convenience, private parking at the back can accommodate two small cars. Located in one of Toronto's trendiest and most sought-out neighborhoods- the Junction, this home is just steps from public transit, great schools, hip shops, amazing parks and an array of trendy restaurants, only 10 minutes away from the Subway and Up Express, and the West Rail walking/biking Path is just minutes from your doorstep. This is urban living at its finest with a basement apartment to help pay off your mortgage- come and see it for yourself! |
| Price | $998,000 |
| Taxes: | $3991.00 |
| Occupancy: | Partial |
| Address: | 30 Osler Stre , Toronto, M6P 4A2, Toronto |
| Directions/Cross Streets: | Dupont/Symington |
| Rooms: | 8 |
| Bedrooms: | 2 |
| Bedrooms +: | 1 |
| Family Room: | F |
| Basement: | Apartment, Separate Ent |
| Level/Floor | Room | Length(ft) | Width(ft) | Descriptions | |
| Room 1 | Main | Living Ro | 17.74 | 11.84 | Combined w/Dining, Fireplace, W/O To Deck |
| Room 2 | Main | Kitchen | 16.01 | 16.4 | Updated, B/I Dishwasher, Ceramic Floor |
| Room 3 | Main | Breakfast | 7.54 | 7.54 | Ceramic Floor |
| Room 4 | Second | Primary B | 19.68 | 12.14 | Large Closet, 4 Pc Ensuite, Hardwood Floor |
| Room 5 | Second | Bathroom | 7.54 | 5.25 | Ceramic Floor |
| Room 6 | Second | Bedroom | 13.45 | 12.14 | Large Closet, Hardwood Floor |
| Room 7 | Second | Bathroom | 7.22 | 5.25 | Ceramic Floor |
| Room 8 | Basement | Family Ro | 12.46 | 11.48 | Walk-Out, Open Concept |
| Room 9 | Basement | Kitchen | 8.53 | 7.87 | Ceramic Floor |
| Room 10 | Basement | Bedroom | 17.38 | 7.87 | Closet, W/O To Yard |
| Room 11 | Basement | Bathroom | 8.2 | 4.92 | Ceramic Floor |
| Washroom Type | No. of Pieces | Level |
| Washroom Type 1 | 4 | Second |
| Washroom Type 2 | 4 | Second |
| Washroom Type 3 | 4 | Basement |
| Washroom Type 4 | 2 | Main |
| Washroom Type 5 | 0 | |
| Washroom Type 6 | 4 | Second |
| Washroom Type 7 | 4 | Second |
| Washroom Type 8 | 4 | Basement |
| Washroom Type 9 | 2 | Main |
| Washroom Type 10 | 0 |
| Total Area: | 0.00 |
| Property Type: | Att/Row/Townhouse |
| Style: | 2-Storey |
| Exterior: | Brick |
| Garage Type: | None |
| (Parking/)Drive: | Lane |
| Drive Parking Spaces: | 1 |
| Park #1 | |
| Parking Type: | Lane |
| Park #2 | |
| Parking Type: | Lane |
| Pool: | None |
| Approximatly Square Footage: | 1100-1500 |
| CAC Included: | N |
| Water Included: | N |
| Cabel TV Included: | N |
| Common Elements Included: | N |
| Heat Included: | N |
| Parking Included: | N |
| Condo Tax Included: | N |
| Building Insurance Included: | N |
| Fireplace/Stove: | Y |
| Heat Type: | Forced Air |
| Central Air Conditioning: | Central Air |
| Central Vac: | N |
| Laundry Level: | Syste |
| Ensuite Laundry: | F |
| Sewers: | Sewer |
$
%
Years
This calculator is for demonstration purposes only. Always consult a professional
financial advisor before making personal financial decisions.
| Although the information displayed is believed to be accurate, no warranties or representations are made of any kind. |
| RE/MAX PROFESSIONALS INC. |
|
|

Yuvraj Sharma
Realtor
Dir:
647-961-7334
Bus:
905-783-1000
| Virtual Tour | Book Showing | Email a Friend |
Jump To:
At a Glance:
| Type: | Freehold - Att/Row/Townhouse |
| Area: | Toronto |
| Municipality: | Toronto W02 |
| Neighbourhood: | Dovercourt-Wallace Emerson-Junction |
| Style: | 2-Storey |
| Tax: | $3,991 |
| Beds: | 2+1 |
| Baths: | 4 |
| Fireplace: | Y |
| Pool: | None |
Locatin Map:
Payment Calculator:

