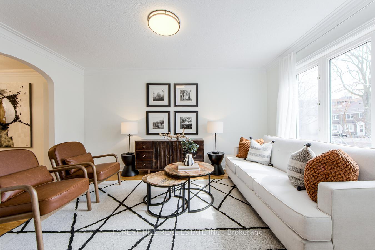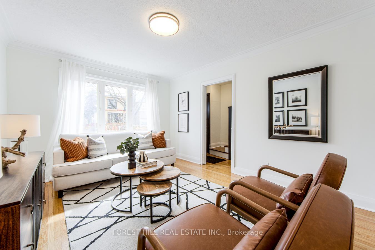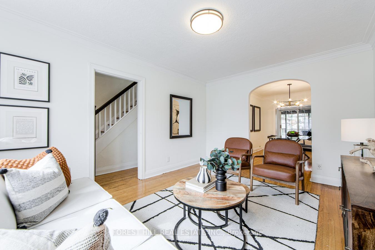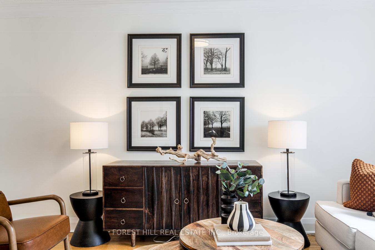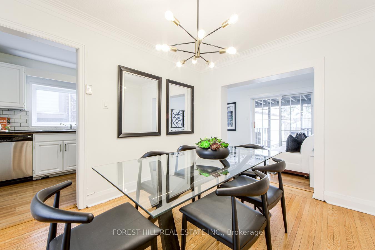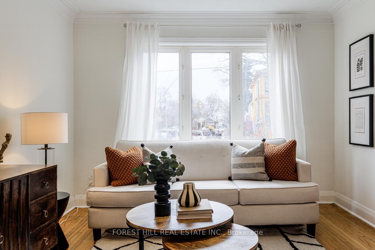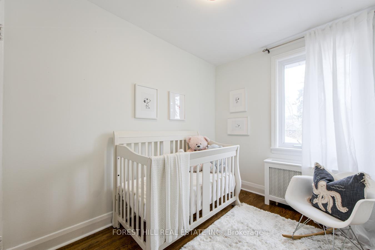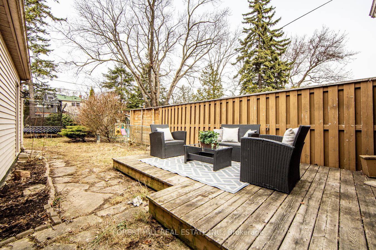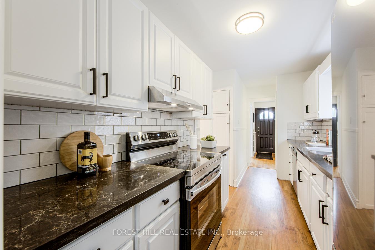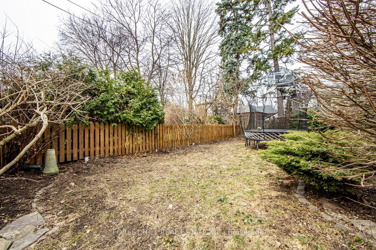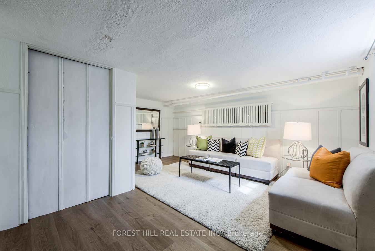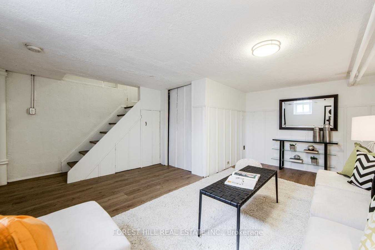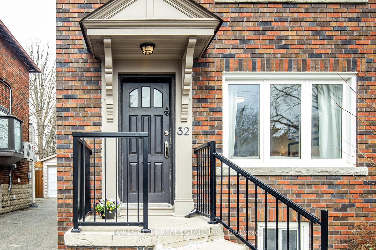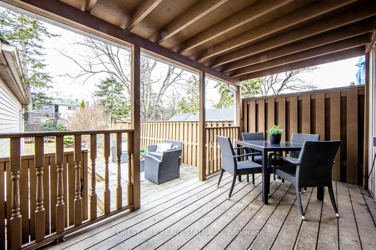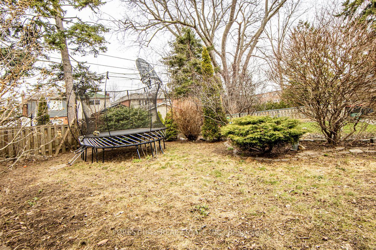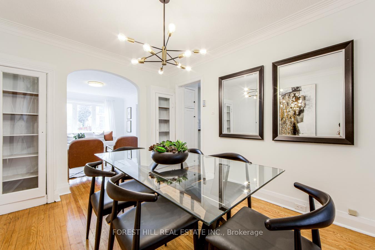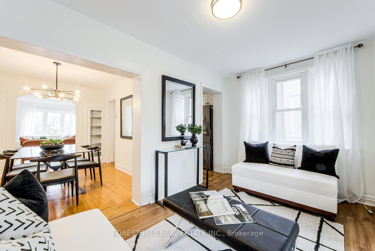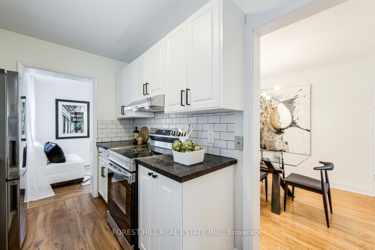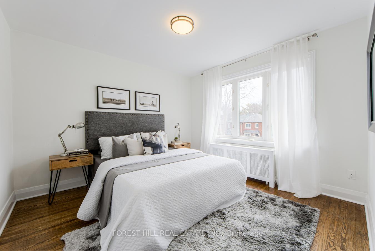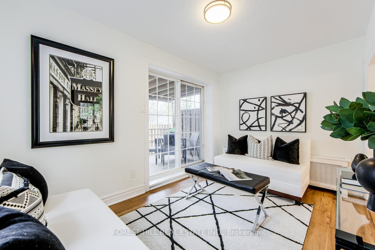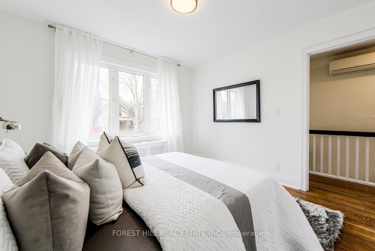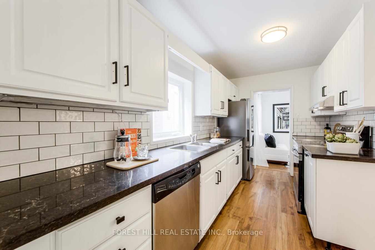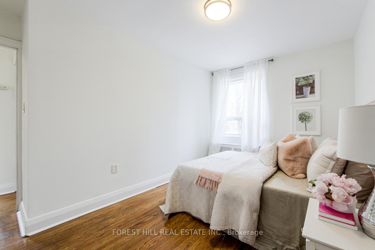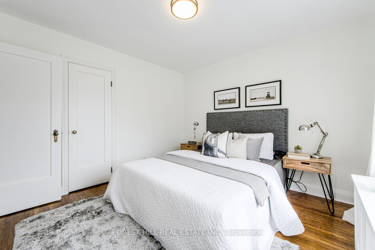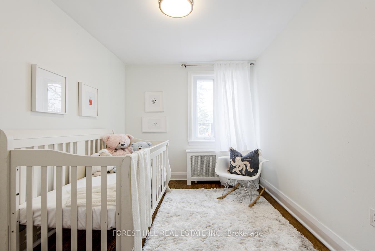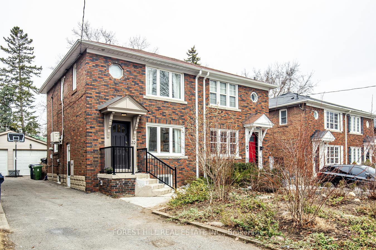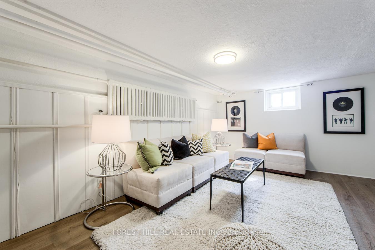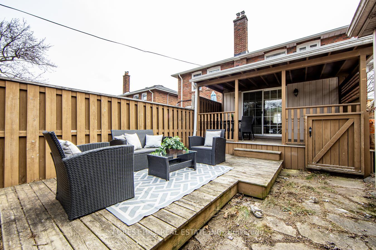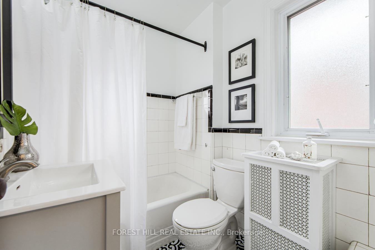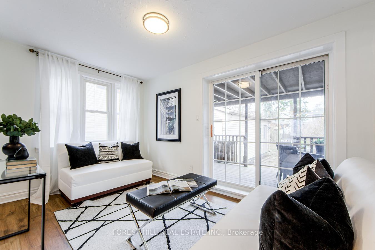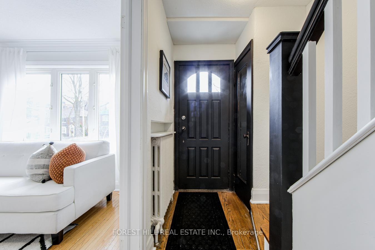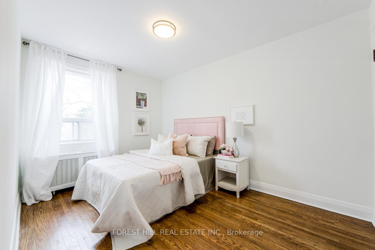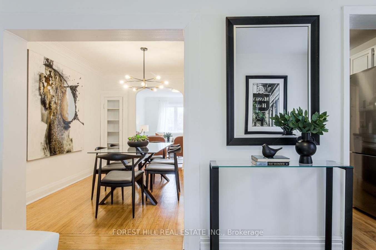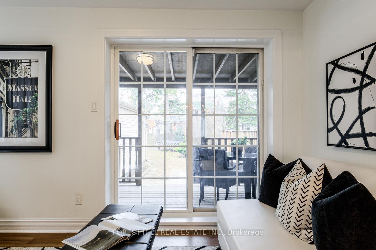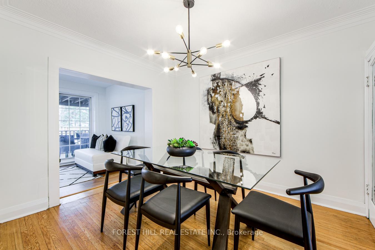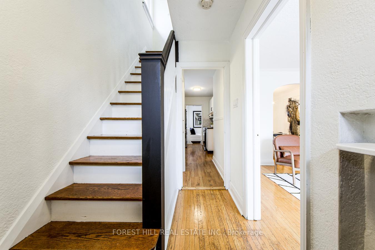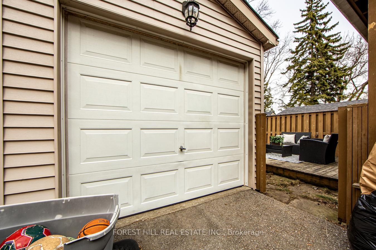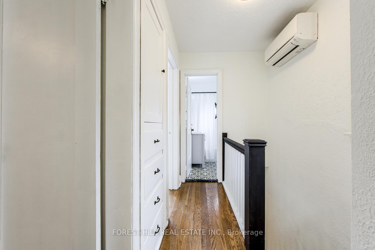$1,495,000
Available - For Sale
Listing ID: C12077835
32 Randolph Road , Toronto, M4G 3R7, Toronto
| Welcome to 32 Randolph Rd located @ one of the best block on a quiet street in south Leaside! Ideal for first-time buyers or those looking to downsize. Very rare family room addition on main floor! The home is filled with natural light, creating a warm and inviting atmosphere throughout. 1116 Sq.Ft. As per Plan. Large 23.75 foot wide by 140 foot deep lot with rear covered deck great for morning coffee or evening bbq. Great space for entertaining. Wide driveway leading to garage. Finished basement with spacious storage plus potential for 2nd bathroom. Steps from great schools (Rolph Rd/Bessboroug/ Leaside HS), Serena gundy park, the Eglinton LRT, TTC, shops, and restaurants. Beautiful home with lovely neighbours @ desirable Leaside community! |
| Price | $1,495,000 |
| Taxes: | $6659.34 |
| Occupancy: | Vacant |
| Address: | 32 Randolph Road , Toronto, M4G 3R7, Toronto |
| Directions/Cross Streets: | Millwood & Southvale |
| Rooms: | 7 |
| Bedrooms: | 3 |
| Bedrooms +: | 0 |
| Family Room: | T |
| Basement: | Finished |
| Level/Floor | Room | Length(ft) | Width(ft) | Descriptions | |
| Room 1 | Main | Living Ro | 14.53 | 10.96 | Hardwood Floor, Open Concept, Picture Window |
| Room 2 | Main | Dining Ro | 11.38 | 9.15 | Hardwood Floor, Open Concept, B/I Bookcase |
| Room 3 | Main | Kitchen | 12.89 | 6.76 | Laminate, Family Size Kitchen, Stainless Steel Appl |
| Room 4 | Main | Family Ro | 13.22 | 8 | Laminate, W/O To Deck |
| Room 5 | Second | Primary B | 11.05 | 10.96 | Hardwood Floor, Closet, Large Window |
| Room 6 | Second | Bedroom 2 | 12.66 | 8.76 | Hardwood Floor, Closet, Window |
| Room 7 | Second | Bedroom 3 | 9.35 | 7.38 | Hardwood Floor, Closet, Window |
| Room 8 | Lower | Recreatio | 16.33 | 15.88 | Vinyl Floor, Window |
| Washroom Type | No. of Pieces | Level |
| Washroom Type 1 | 4 | Second |
| Washroom Type 2 | 0 | |
| Washroom Type 3 | 0 | |
| Washroom Type 4 | 0 | |
| Washroom Type 5 | 0 | |
| Washroom Type 6 | 4 | Second |
| Washroom Type 7 | 0 | |
| Washroom Type 8 | 0 | |
| Washroom Type 9 | 0 | |
| Washroom Type 10 | 0 |
| Total Area: | 0.00 |
| Property Type: | Semi-Detached |
| Style: | 2-Storey |
| Exterior: | Brick |
| Garage Type: | Detached |
| (Parking/)Drive: | Mutual |
| Drive Parking Spaces: | 0 |
| Park #1 | |
| Parking Type: | Mutual |
| Park #2 | |
| Parking Type: | Mutual |
| Pool: | None |
| Approximatly Square Footage: | 1100-1500 |
| Property Features: | Park, Public Transit |
| CAC Included: | N |
| Water Included: | N |
| Cabel TV Included: | N |
| Common Elements Included: | N |
| Heat Included: | N |
| Parking Included: | N |
| Condo Tax Included: | N |
| Building Insurance Included: | N |
| Fireplace/Stove: | N |
| Heat Type: | Water |
| Central Air Conditioning: | Wall Unit(s |
| Central Vac: | N |
| Laundry Level: | Syste |
| Ensuite Laundry: | F |
| Sewers: | Sewer |
$
%
Years
This calculator is for demonstration purposes only. Always consult a professional
financial advisor before making personal financial decisions.
| Although the information displayed is believed to be accurate, no warranties or representations are made of any kind. |
| FOREST HILL REAL ESTATE INC. |
|
|

Yuvraj Sharma
Realtor
Dir:
647-961-7334
Bus:
905-783-1000
| Virtual Tour | Book Showing | Email a Friend |
Jump To:
At a Glance:
| Type: | Freehold - Semi-Detached |
| Area: | Toronto |
| Municipality: | Toronto C11 |
| Neighbourhood: | Leaside |
| Style: | 2-Storey |
| Tax: | $6,659.34 |
| Beds: | 3 |
| Baths: | 1 |
| Fireplace: | N |
| Pool: | None |
Locatin Map:
Payment Calculator:

