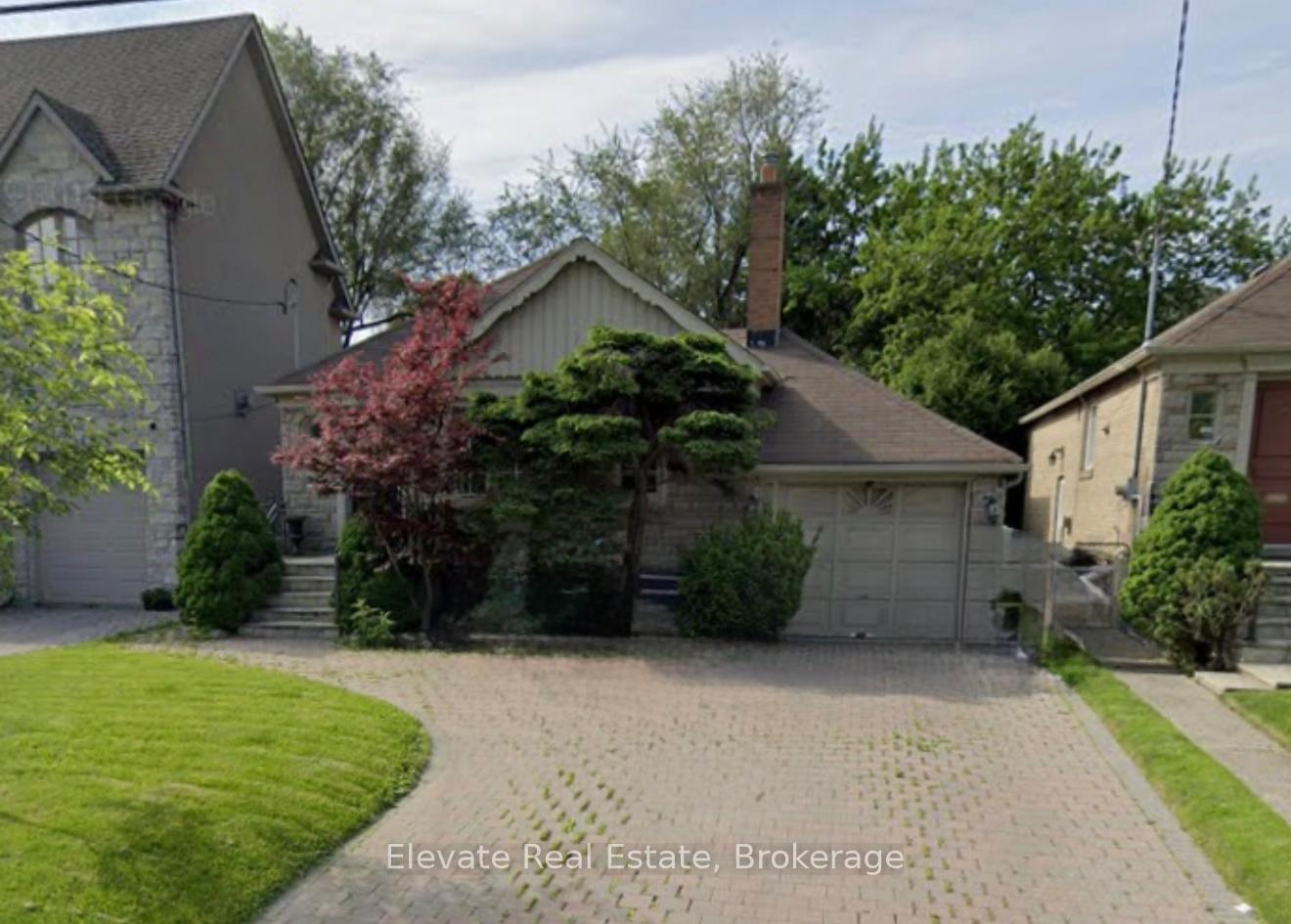$1,585,000
Available - For Sale
Listing ID: C12114924
25 Burncrest Driv , Toronto, M5M 2Z2, Toronto

| Exceptional Opportunity in a Prime Burncrest Drive Location! Located on the most sought-after section of Burncrest Drive, this high-value neighborhood is surrounded by newly built multi-million dollar luxury homes. Set on a desirable south-facing 40.79' x 115'+ lot, this charming brick bungalow retains many original features, including elegant arches, classic crown moulding, and solid wood doors.Enjoy proximity to top-rated schools, boutique shops, and fine dining along Avenue Road. You're just minutes from the prestigious Toronto Cricket Club and have quick, convenient access to Highway 401.Whether you choose to renovate or rebuild, this is a rare chance to create your dream home in one of Toronto's most prestigious enclaves. Don't miss out on this outstanding opportunity! |
| Price | $1,585,000 |
| Taxes: | $6244.99 |
| Occupancy: | Tenant |
| Address: | 25 Burncrest Driv , Toronto, M5M 2Z2, Toronto |
| Directions/Cross Streets: | Avenue Road/Wilson Avenue |
| Rooms: | 5 |
| Rooms +: | 4 |
| Bedrooms: | 2 |
| Bedrooms +: | 2 |
| Family Room: | T |
| Basement: | Finished |
| Level/Floor | Room | Length(ft) | Width(ft) | Descriptions | |
| Room 1 | Main | Living Ro | 14.99 | 12.99 | Hardwood Floor, Fireplace, Crown Moulding |
| Room 2 | Main | Dining Ro | 12 | 10 | Hardwood Floor, W/O To Deck, Crown Moulding |
| Room 3 | Main | Kitchen | 10.99 | 10 | Ceramic Floor |
| Room 4 | Main | Primary B | 14.99 | 10.5 | Hardwood Floor, Double Closet |
| Room 5 | Main | Bedroom 2 | 12.5 | 9.02 | Hardwood Floor, Double Closet |
| Room 6 | Basement | Bedroom | 12.46 | 10.5 | Laminate |
| Room 7 | Basement | Bedroom | 12.46 | 10.1 | Laminate |
| Room 8 | Basement | Office | 10 | 8.69 | Laminate |
| Room 9 | Basement | Other | 10 | 7.97 | Laminate |
| Washroom Type | No. of Pieces | Level |
| Washroom Type 1 | 4 | Main |
| Washroom Type 2 | 4 | Basement |
| Washroom Type 3 | 0 | |
| Washroom Type 4 | 0 | |
| Washroom Type 5 | 0 |
| Total Area: | 0.00 |
| Property Type: | Detached |
| Style: | Bungalow |
| Exterior: | Brick, Stone |
| Garage Type: | Attached |
| (Parking/)Drive: | Private Do |
| Drive Parking Spaces: | 4 |
| Park #1 | |
| Parking Type: | Private Do |
| Park #2 | |
| Parking Type: | Private Do |
| Pool: | None |
| Other Structures: | Garden Shed |
| Approximatly Square Footage: | 700-1100 |
| Property Features: | Library, Public Transit |
| CAC Included: | N |
| Water Included: | N |
| Cabel TV Included: | N |
| Common Elements Included: | N |
| Heat Included: | N |
| Parking Included: | N |
| Condo Tax Included: | N |
| Building Insurance Included: | N |
| Fireplace/Stove: | Y |
| Heat Type: | Forced Air |
| Central Air Conditioning: | Central Air |
| Central Vac: | Y |
| Laundry Level: | Syste |
| Ensuite Laundry: | F |
| Elevator Lift: | False |
| Sewers: | Sewer |
| Utilities-Cable: | A |
| Utilities-Hydro: | Y |
$
%
Years
This calculator is for demonstration purposes only. Always consult a professional
financial advisor before making personal financial decisions.
| Although the information displayed is believed to be accurate, no warranties or representations are made of any kind. |
| Elevate Real Estate |
|
|

Yuvraj Sharma
Realtor
Dir:
647-961-7334
Bus:
905-783-1000
| Book Showing | Email a Friend |
Jump To:
At a Glance:
| Type: | Freehold - Detached |
| Area: | Toronto |
| Municipality: | Toronto C04 |
| Neighbourhood: | Bedford Park-Nortown |
| Style: | Bungalow |
| Tax: | $6,244.99 |
| Beds: | 2+2 |
| Baths: | 2 |
| Fireplace: | Y |
| Pool: | None |
Locatin Map:
Payment Calculator:



