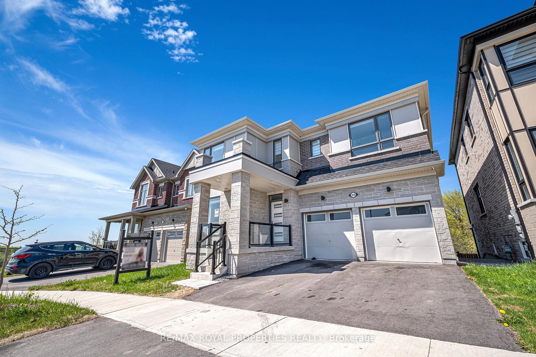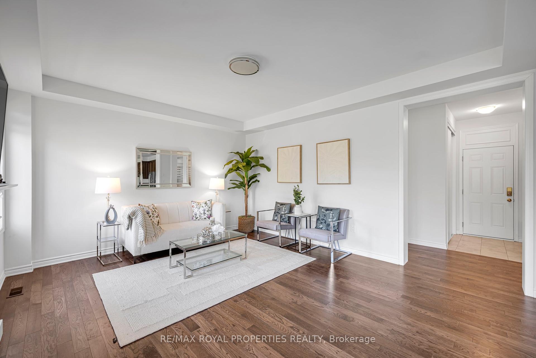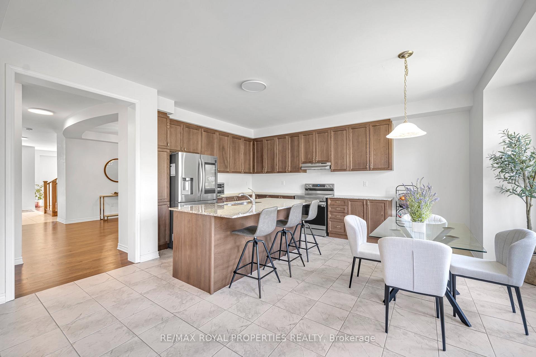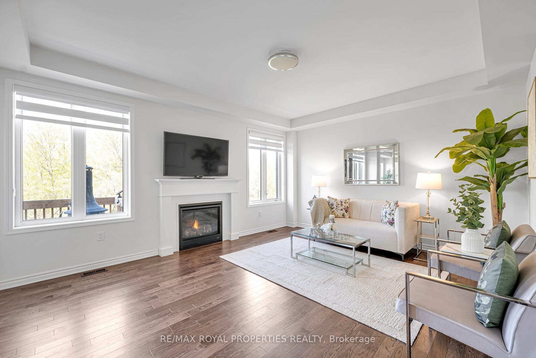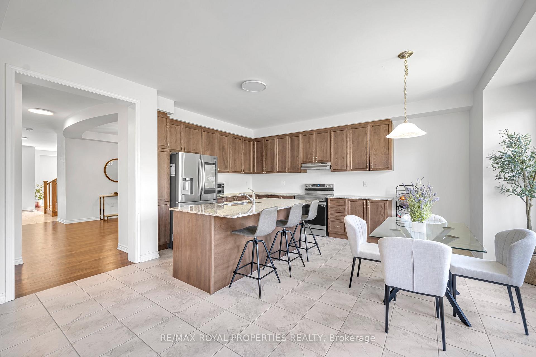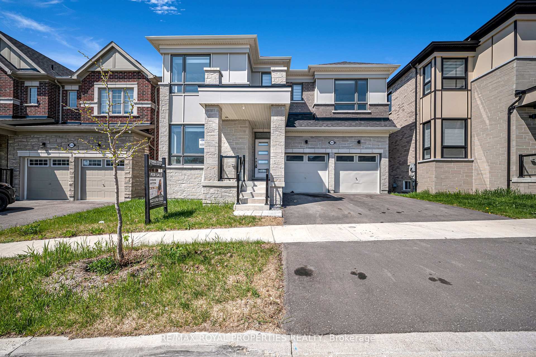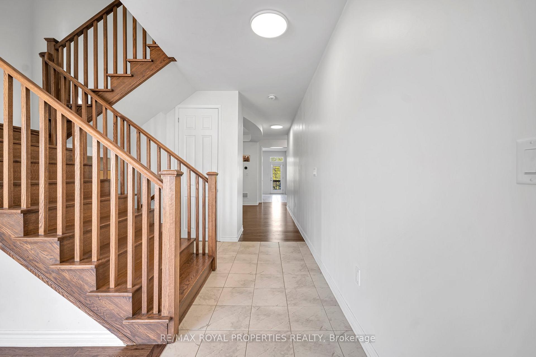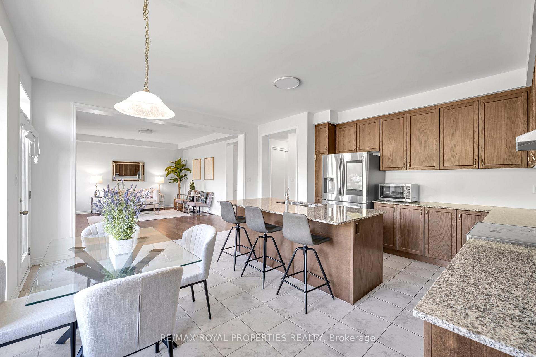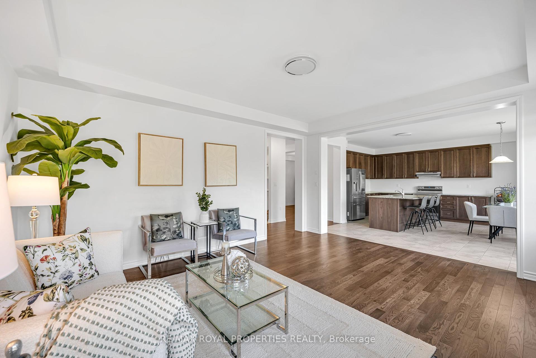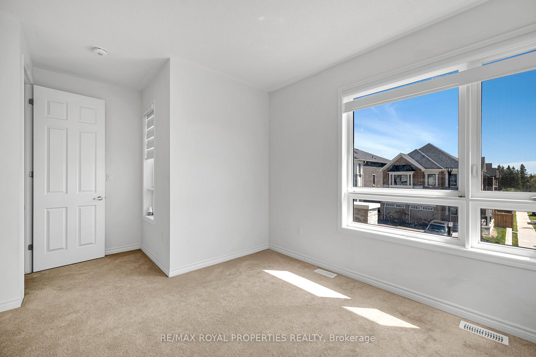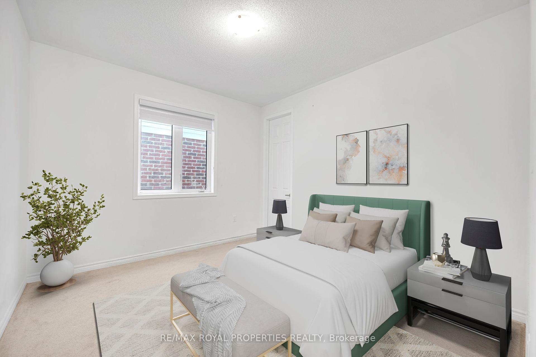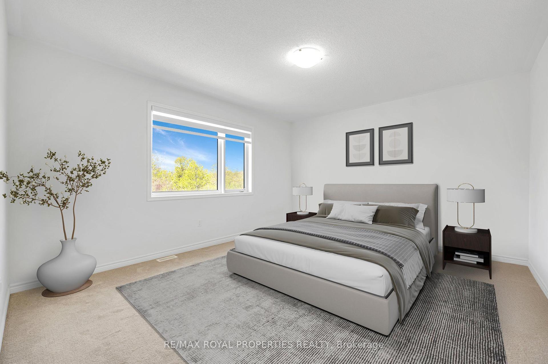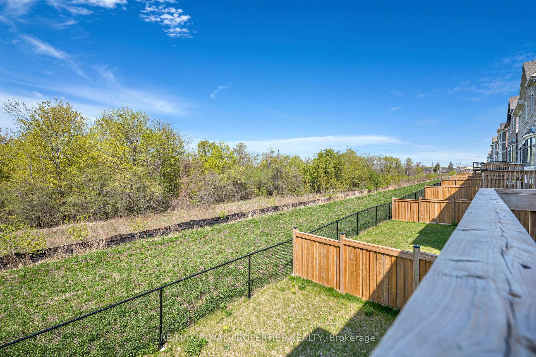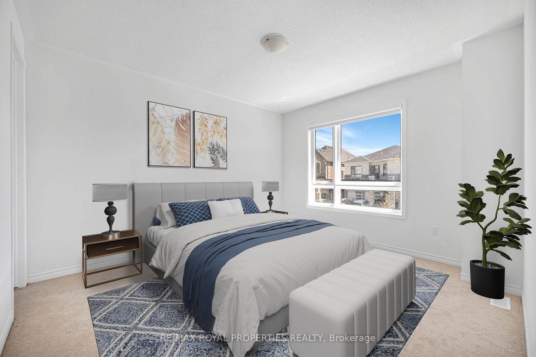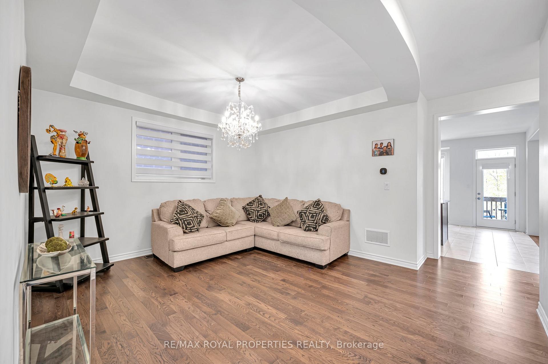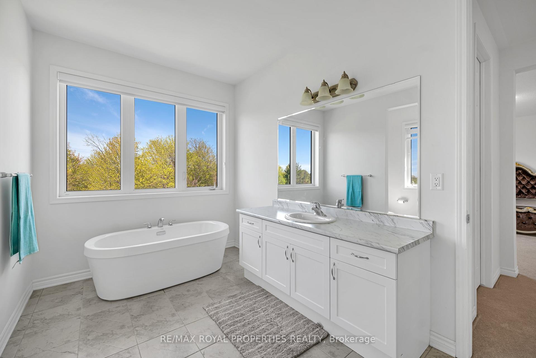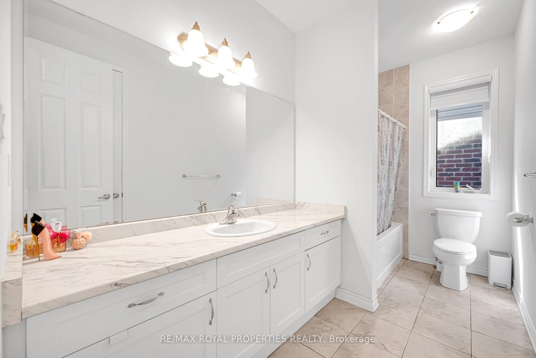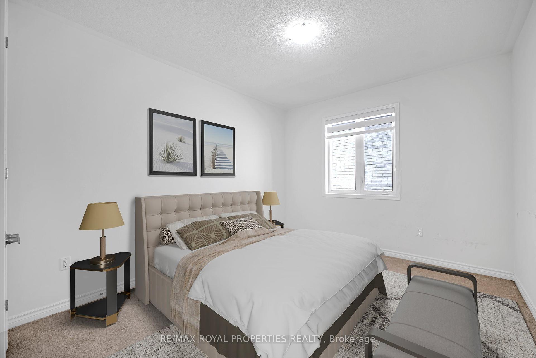$1,599,999
Available - For Sale
Listing ID: E12149142
3038 Hollyberry Trai , Pickering, L1X 0N5, Durham
| Welcome to the Stunning Rosebank Model Home on a Premium Ravine Lot, built by the Reputable Mattamy Homes. This Stunning, 6-bedroom, 4-bathroom home is situated in Pickering's highly sought-after Seaton Area. This home features over 3,300 square feet of luxurious living space, 10-foot Ceilings throughout, Hardwood Flooring, and Access to the Garage from the Mudroom. The modern kitchen with its island creates a great space for family gatherings and all family occasions, in addition to a large breakfast area. The Cozy Family room with a Fireplace overlooking the Serene views of Lush Green Space and Wildlife. Office/Den located on the main floor can be used as a bedroom. The walkout basement with endless possibilities can easily be converted to an in-law suite, potential income, or extra living space for your family. Conveniently located close to schools, parks, shopping centers, and hiking trails, this home offers seamless access to Highway 407. Don't miss out on this stunning home that blends modern living with unbeatable convenience Your dream home awaits! |
| Price | $1,599,999 |
| Taxes: | $10782.00 |
| Occupancy: | Tenant |
| Address: | 3038 Hollyberry Trai , Pickering, L1X 0N5, Durham |
| Acreage: | < .50 |
| Directions/Cross Streets: | Whitevale & Peter Matthews |
| Rooms: | 9 |
| Bedrooms: | 6 |
| Bedrooms +: | 0 |
| Family Room: | T |
| Basement: | Unfinished, Walk-Out |
| Level/Floor | Room | Length(ft) | Width(ft) | Descriptions | |
| Room 1 | Main | Dining Ro | 11.97 | 12.99 | Window |
| Room 2 | Main | Family Ro | 10.99 | 11.97 | Hardwood Floor, Window, Fireplace |
| Room 3 | Main | Living Ro | 10.99 | 11.97 | Hardwood Floor, Window |
| Room 4 | Main | Kitchen | 14.99 | 13.78 | W/O To Deck, Overlooks Ravine, Breakfast Area |
| Room 5 | Second | Primary B | 16.53 | 15.58 | Broadloom, 4 Pc Bath, Walk-In Closet(s) |
| Room 6 | Second | Bedroom 2 | 12.96 | 10.99 | Broadloom, 4 Pc Bath |
| Room 7 | Second | Bedroom 3 | 12.6 | 13.78 | Broadloom, 4 Pc Bath, Walk-In Closet(s) |
| Room 8 | Second | Bedroom 4 | 11.97 | 10.99 | Broadloom, Walk-In Closet(s) |
| Room 9 | Second | Bedroom 5 | 10.99 | 11.97 | Broadloom, Large Window |
| Room 10 | Main | Office | 13.05 | 10.33 | Hardwood Floor, Window |
| Washroom Type | No. of Pieces | Level |
| Washroom Type 1 | 4 | Upper |
| Washroom Type 2 | 4 | Upper |
| Washroom Type 3 | 4 | Second |
| Washroom Type 4 | 2 | Main |
| Washroom Type 5 | 0 |
| Total Area: | 0.00 |
| Approximatly Age: | 0-5 |
| Property Type: | Detached |
| Style: | 2-Storey |
| Exterior: | Brick Front, Concrete |
| Garage Type: | Attached |
| (Parking/)Drive: | Available |
| Drive Parking Spaces: | 2 |
| Park #1 | |
| Parking Type: | Available |
| Park #2 | |
| Parking Type: | Available |
| Pool: | None |
| Approximatly Age: | 0-5 |
| Approximatly Square Footage: | 3000-3500 |
| Property Features: | Golf, Hospital |
| CAC Included: | N |
| Water Included: | N |
| Cabel TV Included: | N |
| Common Elements Included: | N |
| Heat Included: | N |
| Parking Included: | N |
| Condo Tax Included: | N |
| Building Insurance Included: | N |
| Fireplace/Stove: | Y |
| Heat Type: | Forced Air |
| Central Air Conditioning: | Central Air |
| Central Vac: | N |
| Laundry Level: | Syste |
| Ensuite Laundry: | F |
| Elevator Lift: | False |
| Sewers: | Sewer |
| Utilities-Cable: | Y |
| Utilities-Hydro: | Y |
$
%
Years
This calculator is for demonstration purposes only. Always consult a professional
financial advisor before making personal financial decisions.
| Although the information displayed is believed to be accurate, no warranties or representations are made of any kind. |
| RE/MAX ROYAL PROPERTIES REALTY |
|
|

Yuvraj Sharma
Realtor
Dir:
647-961-7334
Bus:
905-783-1000
| Book Showing | Email a Friend |
Jump To:
At a Glance:
| Type: | Freehold - Detached |
| Area: | Durham |
| Municipality: | Pickering |
| Neighbourhood: | Rural Pickering |
| Style: | 2-Storey |
| Approximate Age: | 0-5 |
| Tax: | $10,782 |
| Beds: | 6 |
| Baths: | 4 |
| Fireplace: | Y |
| Pool: | None |
Locatin Map:
Payment Calculator:

