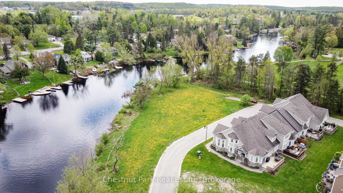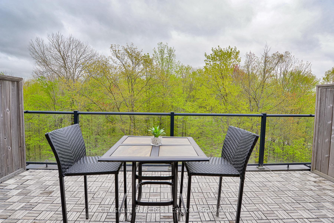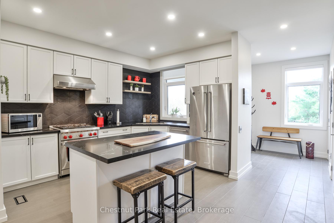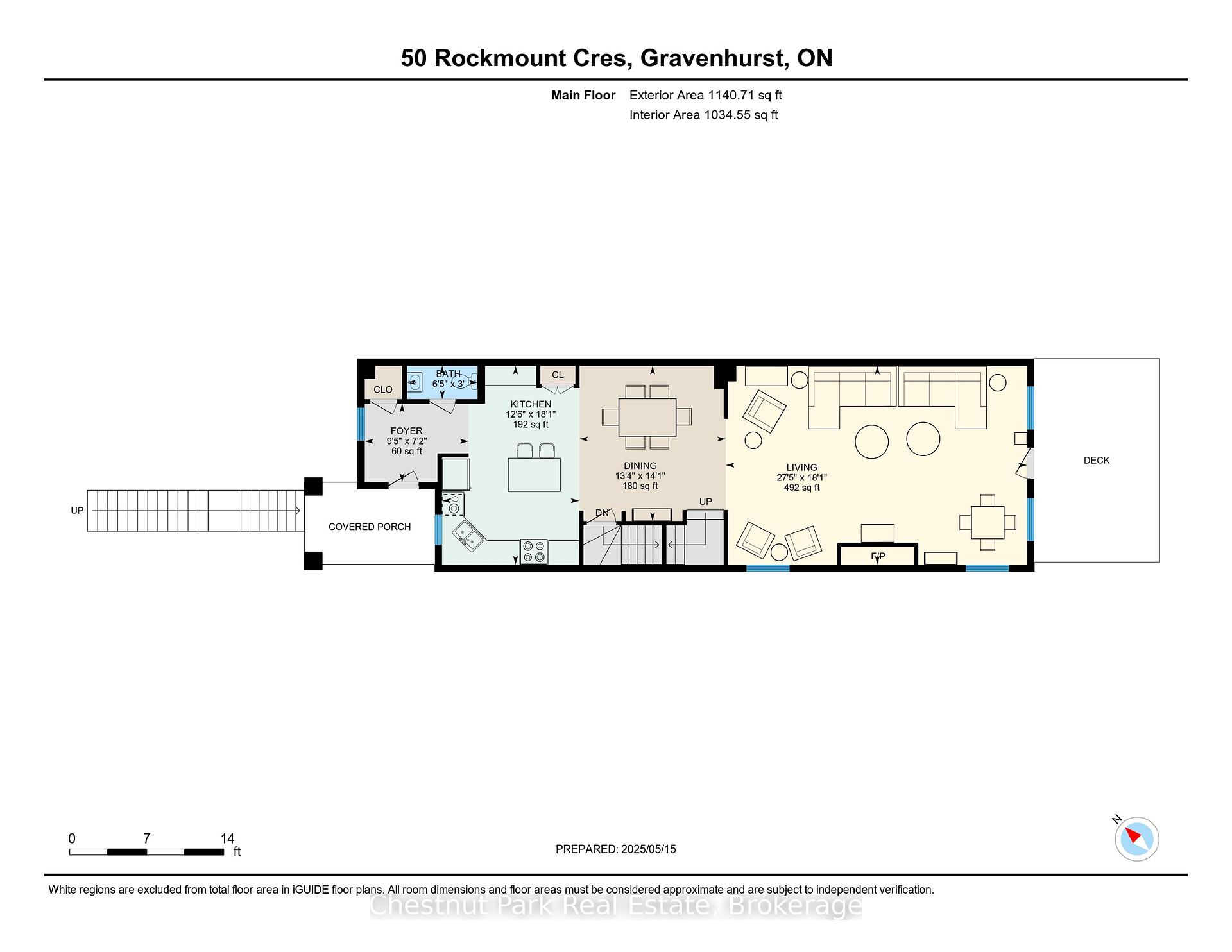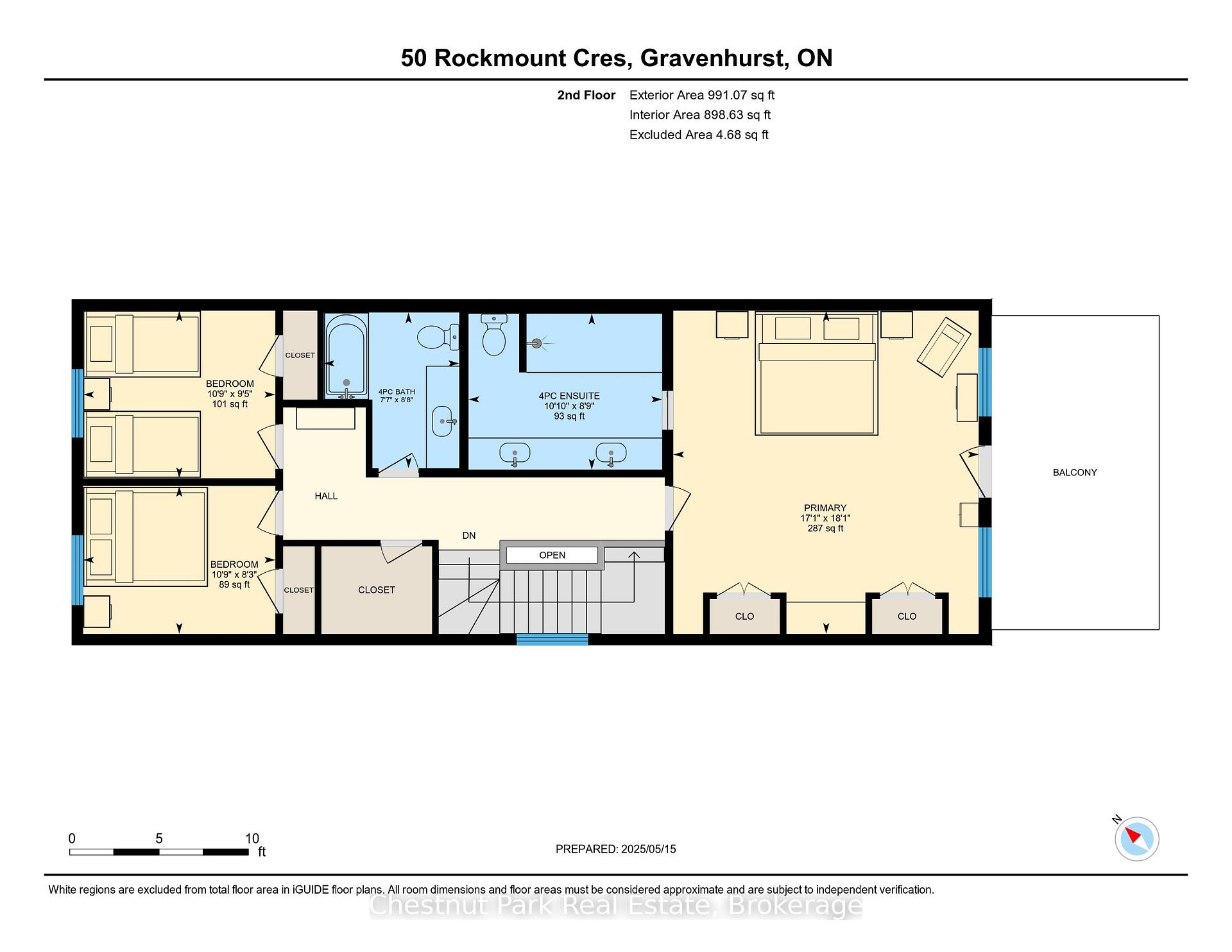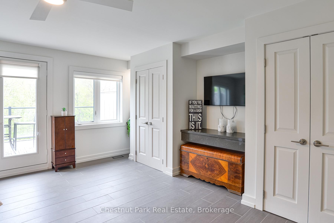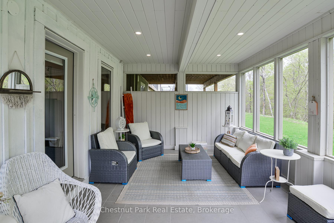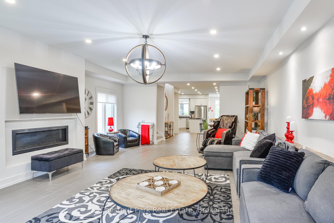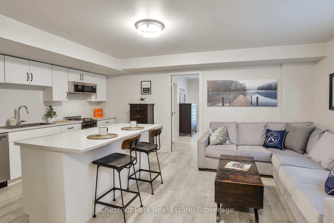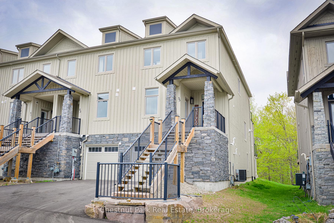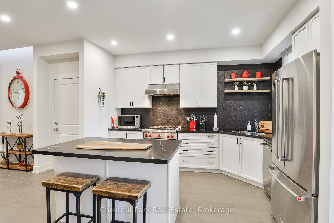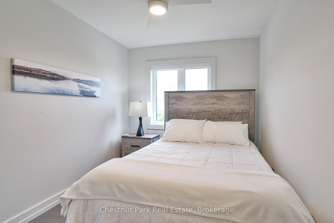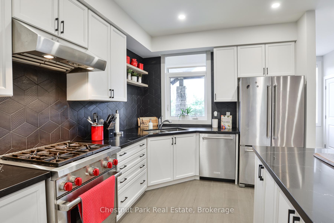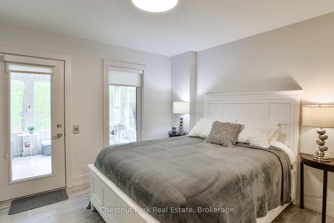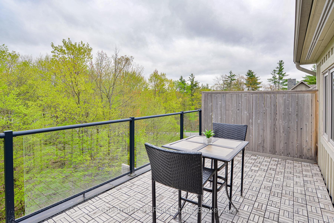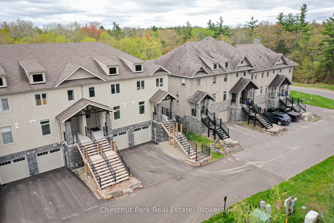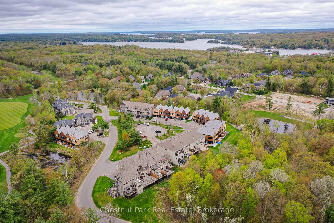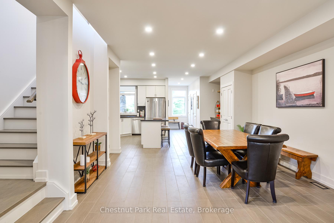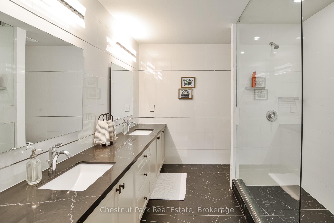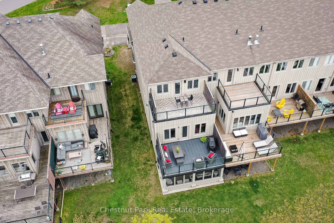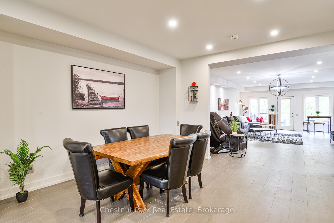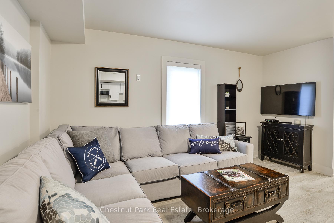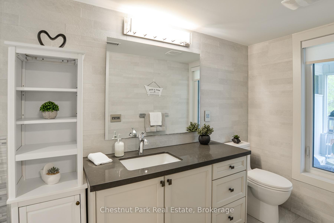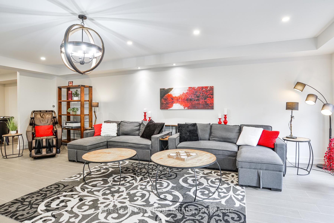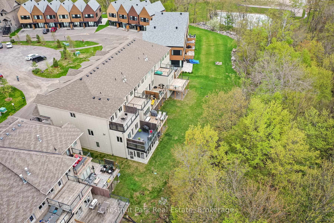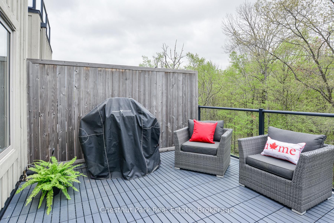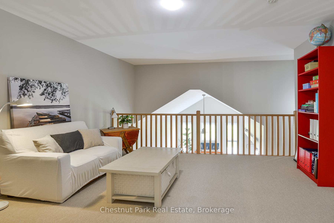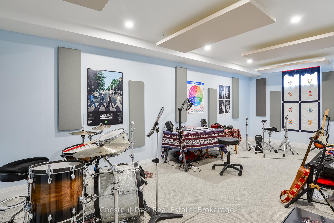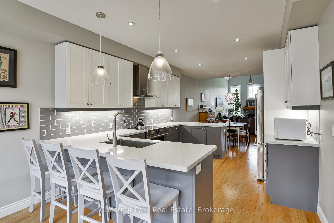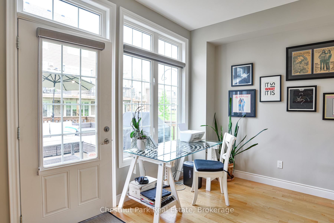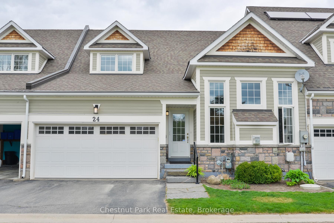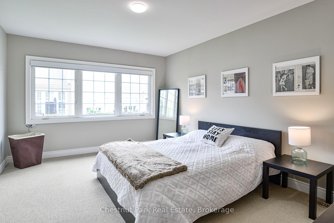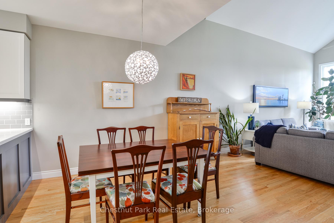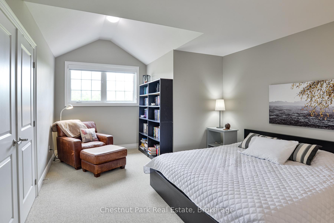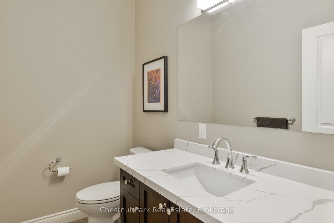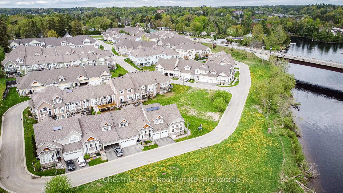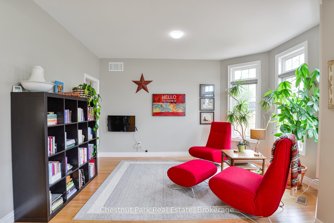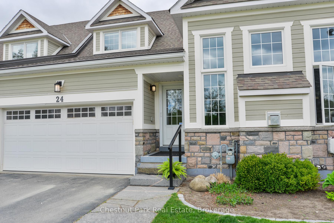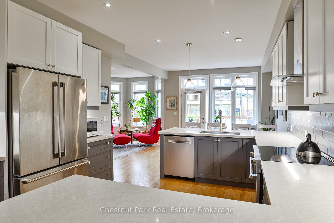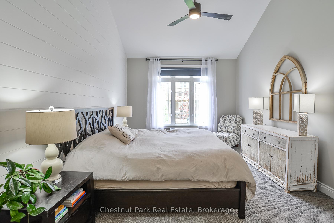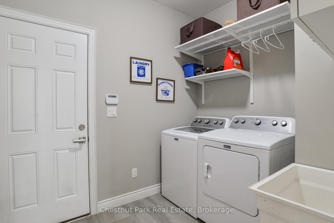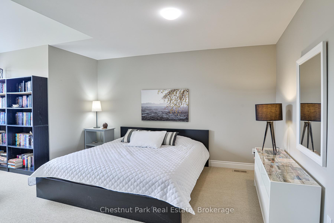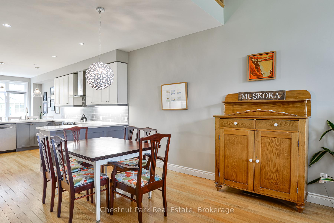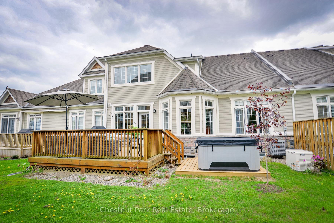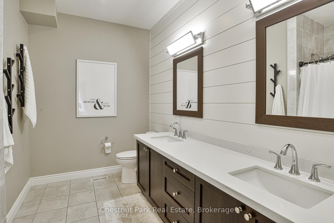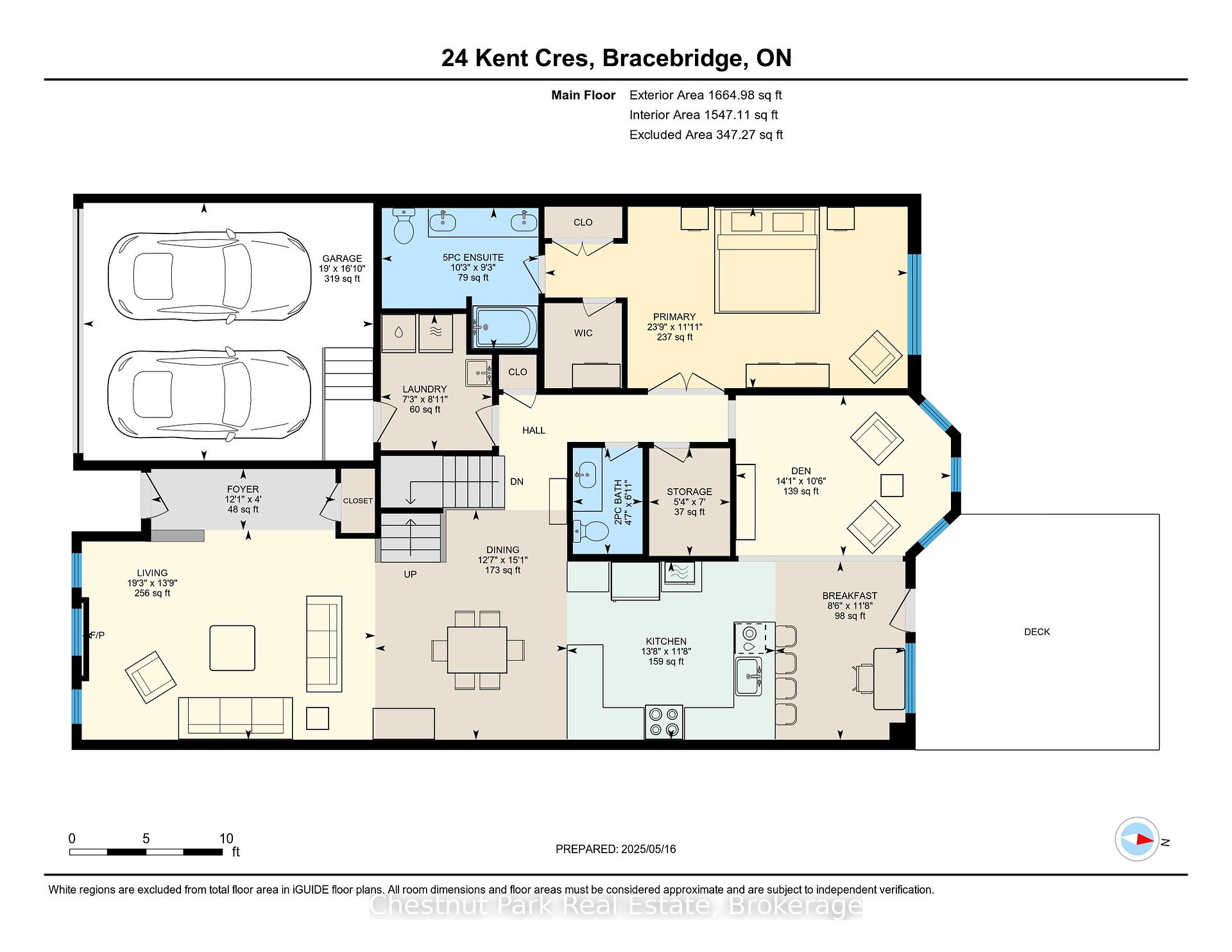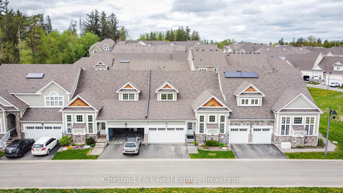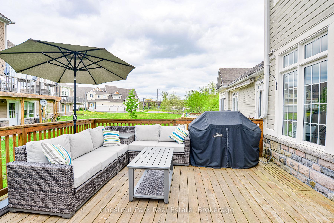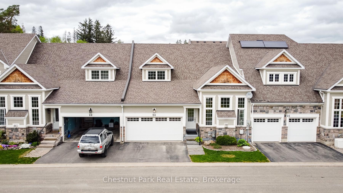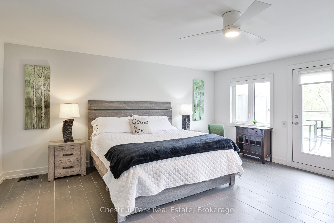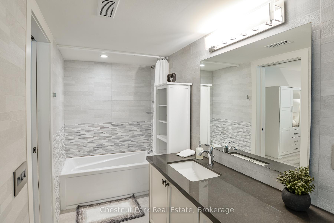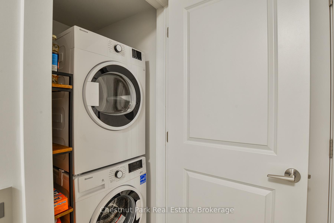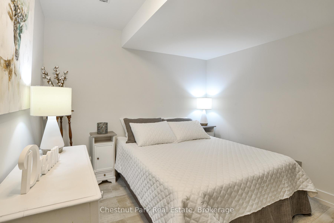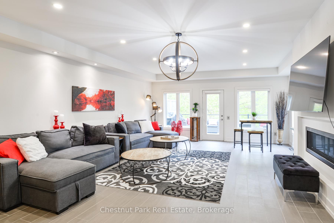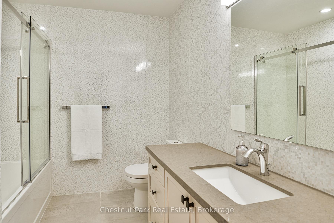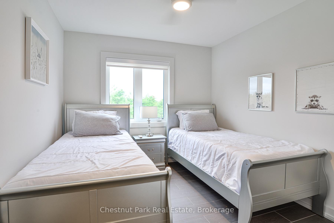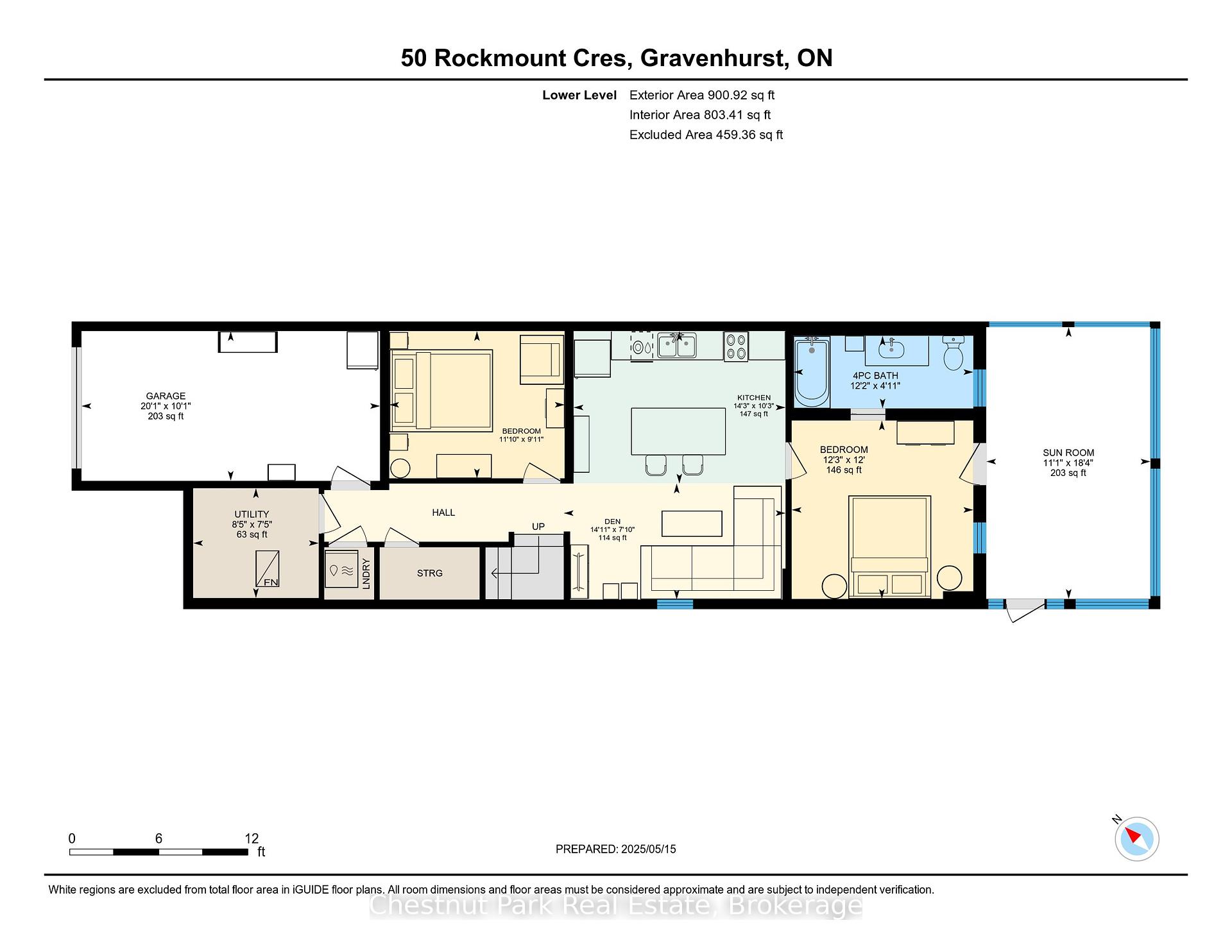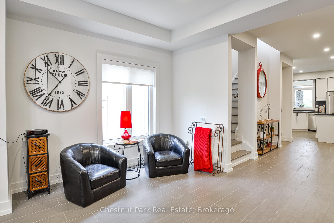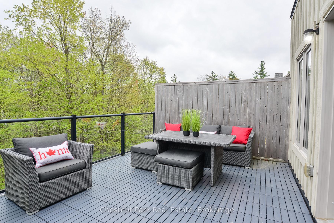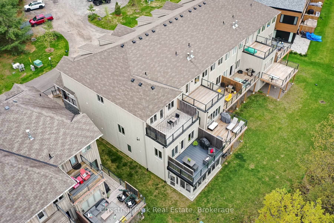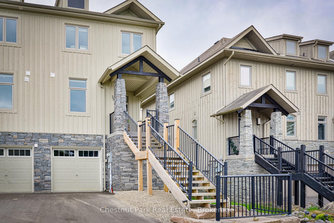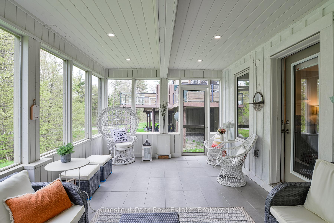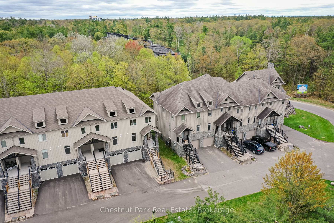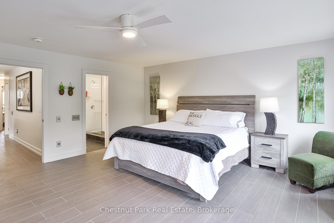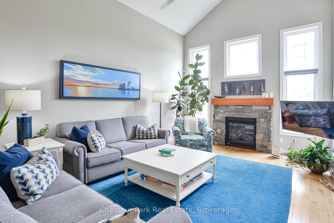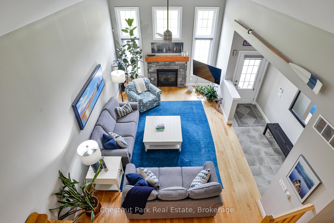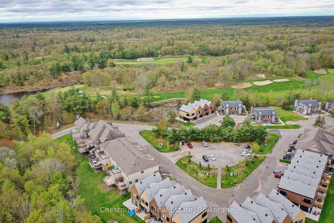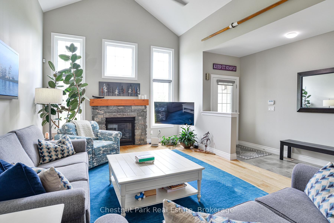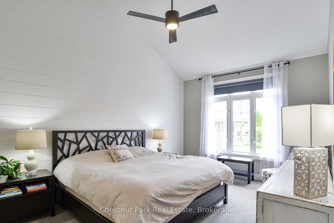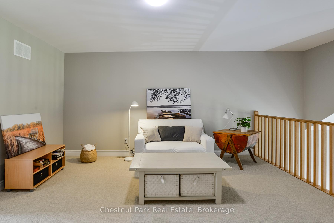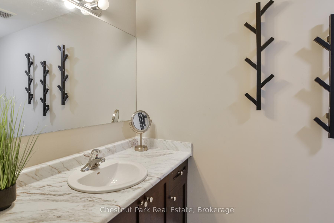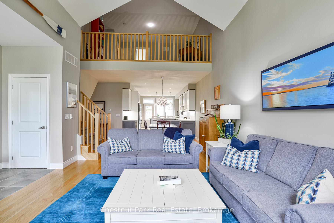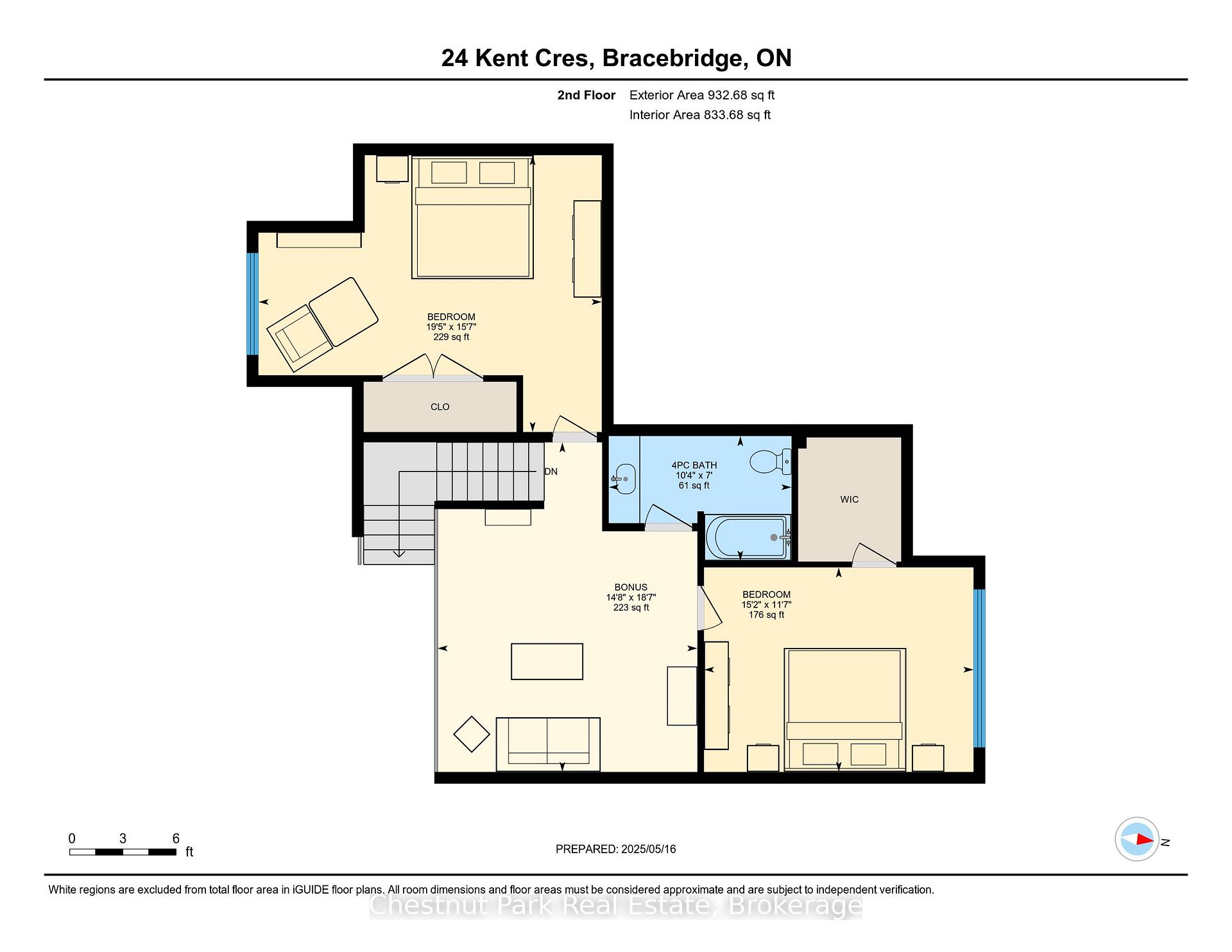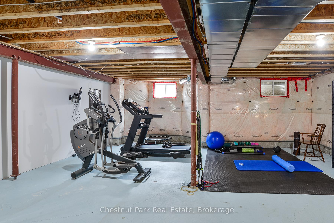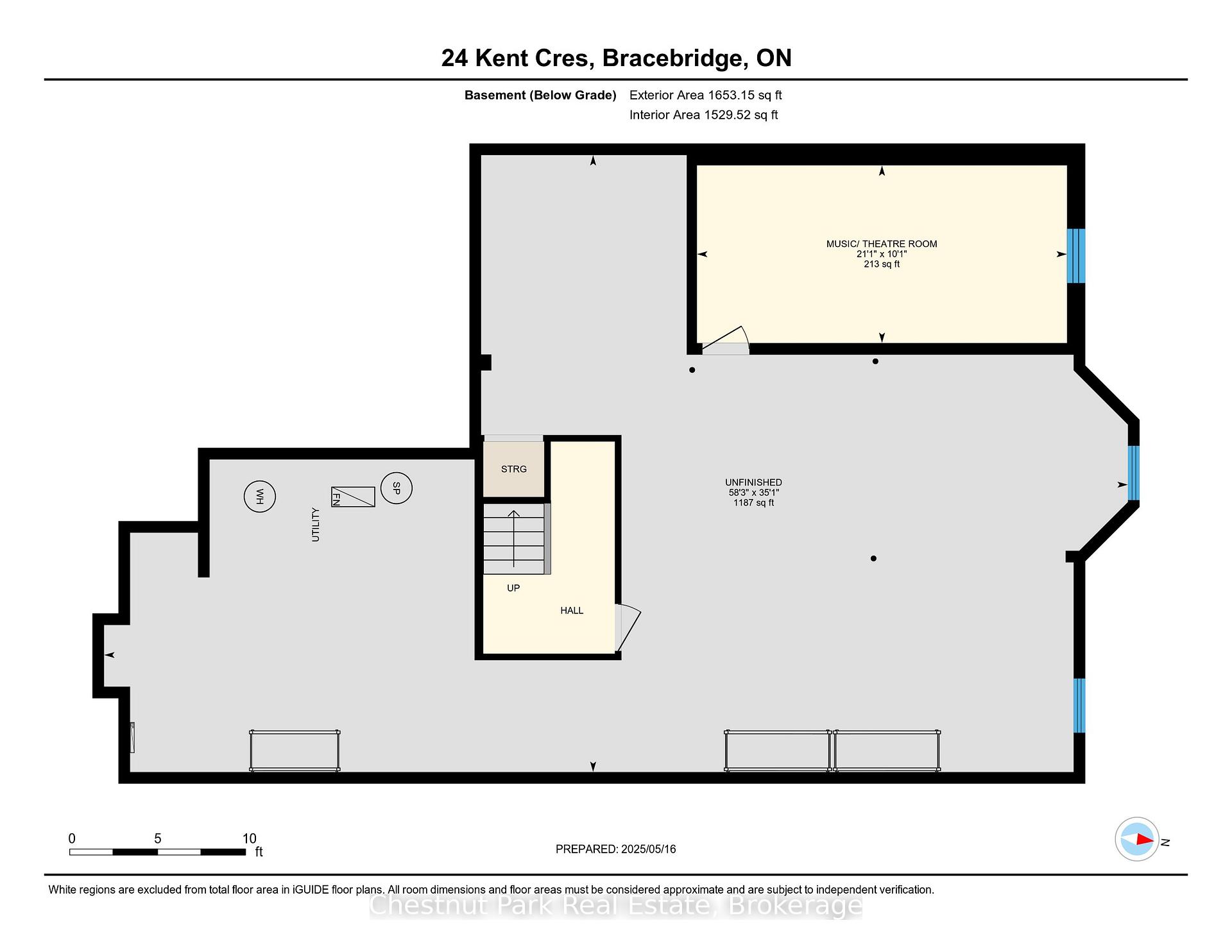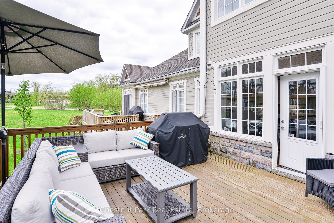$899,900
Available - For Sale
Listing ID: X12154289
24 Kent Cres , Bracebridge, P1L 0B7, Muskoka
| Welcome to this stunning home in the highly desirable Waterways community, ideally located just steps from the Muskoka River and the vibrant natural beauty of Annie Williams Park. Whether its swimming in the river, hiking scenic trails, or enjoying riverside picnics, adventure and tranquility await just outside your door all while being only minutes from the shops, restaurants, and charm of downtown Bracebridge. Tucked away at the end of the community, this property offers added privacy and picturesque river views. Inside, youll find a beautifully designed layout perfect for modern living. The main floor is anchored by a light-filled living room with soaring vaulted ceilings, expansive windows, and recently refinished hardwood floors that add warmth and sophistication throughout. The stylish kitchen features sleek quartz countertops, ample cabinetry, and a functional flow that makes entertaining effortless. The spacious primary suite is conveniently located on the main level and offers a peaceful retreat, complete with double closets and a private ensuite bath. Also on the main floor is the laundry area and access to a generous back deckideal for summer barbecues, morning coffee, or evening relaxation. Upstairs, a versatile lofted space overlooks the main living area and leads to two large guest bedrooms, both filled with natural light and served by a well-appointed 4-piece bathroomperfect for family or guests. The lower level offers endless potential. Currently featuring a home gym and a finished, soundproofed room ideal for a music studio, podcast space, or future home theatre, this level is ready to be transformed to suit your lifestyle. With a double car garage, beautiful finishes, and a prime location in one of Bracebridges most sought-after communities, this home truly offers the best of Muskoka livingcomfort, style, and connection to nature. Dont miss your chance to make it yours. |
| Price | $899,900 |
| Taxes: | $5542.40 |
| Assessment Year: | 2025 |
| Occupancy: | Owner |
| Address: | 24 Kent Cres , Bracebridge, P1L 0B7, Muskoka |
| Acreage: | < .50 |
| Directions/Cross Streets: | Wellington Street & Santas Village Road |
| Rooms: | 15 |
| Rooms +: | 2 |
| Bedrooms: | 3 |
| Bedrooms +: | 0 |
| Family Room: | T |
| Basement: | Partially Fi, Full |
| Level/Floor | Room | Length(ft) | Width(ft) | Descriptions | |
| Room 1 | Main | Living Ro | 19.22 | 13.74 | |
| Room 2 | Main | Dining Ro | 12.56 | 15.06 | |
| Room 3 | Main | Kitchen | 13.61 | 11.68 | |
| Room 4 | Main | Breakfast | 8.53 | 11.68 | |
| Room 5 | Main | Den | 14.07 | 10.5 | |
| Room 6 | Main | Pantry | 5.28 | 7.05 | |
| Room 7 | Main | Primary B | 23.71 | 11.87 | |
| Room 8 | Main | Bathroom | 10.23 | 9.22 | 4 Pc Ensuite |
| Room 9 | Main | Laundry | 7.28 | 8.92 | |
| Room 10 | Main | Bathroom | 4.56 | 6.95 | 2 Pc Bath |
| Room 11 | Main | Foyer | 12.07 | 4 | |
| Room 12 | Second | Loft | 14.66 | 18.6 | |
| Room 13 | Second | Bedroom 2 | 19.38 | 15.61 | |
| Room 14 | Second | Bedroom 3 | 15.22 | 11.55 | |
| Room 15 | Lower | Media Roo | 21.02 | 10.1 | Finished |
| Washroom Type | No. of Pieces | Level |
| Washroom Type 1 | 4 | Main |
| Washroom Type 2 | 2 | Main |
| Washroom Type 3 | 4 | Second |
| Washroom Type 4 | 0 | |
| Washroom Type 5 | 0 |
| Total Area: | 0.00 |
| Approximatly Age: | 6-15 |
| Property Type: | Att/Row/Townhouse |
| Style: | 1 1/2 Storey |
| Exterior: | Stone, Wood |
| Garage Type: | Attached |
| (Parking/)Drive: | Private Do |
| Drive Parking Spaces: | 2 |
| Park #1 | |
| Parking Type: | Private Do |
| Park #2 | |
| Parking Type: | Private Do |
| Pool: | None |
| Approximatly Age: | 6-15 |
| Approximatly Square Footage: | 2500-3000 |
| Property Features: | Clear View, Cul de Sac/Dead En |
| CAC Included: | N |
| Water Included: | N |
| Cabel TV Included: | N |
| Common Elements Included: | N |
| Heat Included: | N |
| Parking Included: | N |
| Condo Tax Included: | N |
| Building Insurance Included: | N |
| Fireplace/Stove: | Y |
| Heat Type: | Forced Air |
| Central Air Conditioning: | Central Air |
| Central Vac: | N |
| Laundry Level: | Syste |
| Ensuite Laundry: | F |
| Sewers: | Sewer |
| Utilities-Hydro: | Y |
$
%
Years
This calculator is for demonstration purposes only. Always consult a professional
financial advisor before making personal financial decisions.
| Although the information displayed is believed to be accurate, no warranties or representations are made of any kind. |
| Chestnut Park Real Estate |
|
|

Yuvraj Sharma
Realtor
Dir:
647-961-7334
Bus:
905-783-1000
| Book Showing | Email a Friend |
Jump To:
At a Glance:
| Type: | Freehold - Att/Row/Townhouse |
| Area: | Muskoka |
| Municipality: | Bracebridge |
| Neighbourhood: | Monck (Bracebridge) |
| Style: | 1 1/2 Storey |
| Approximate Age: | 6-15 |
| Tax: | $5,542.4 |
| Beds: | 3 |
| Baths: | 3 |
| Fireplace: | Y |
| Pool: | None |
Locatin Map:
Payment Calculator:

