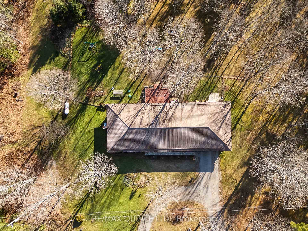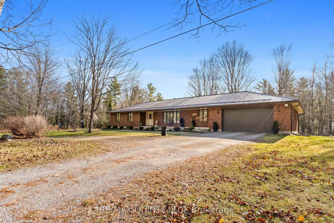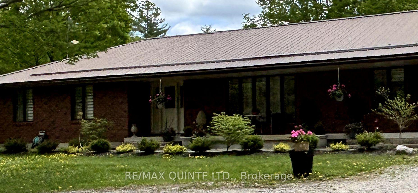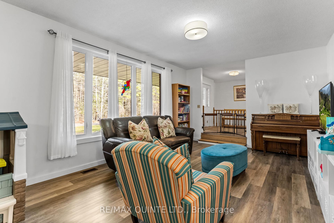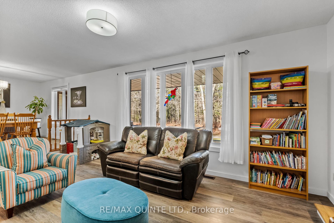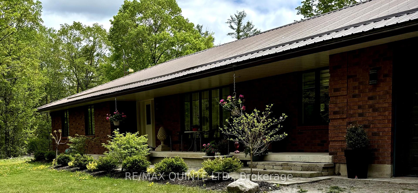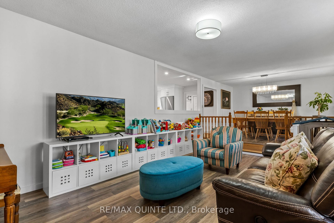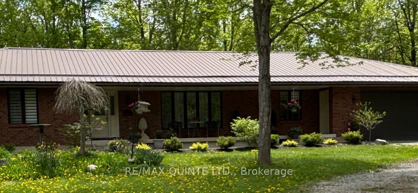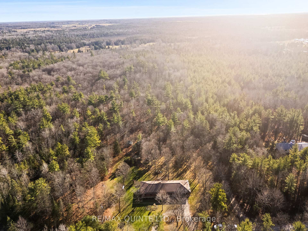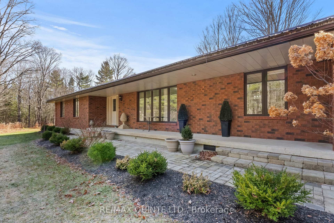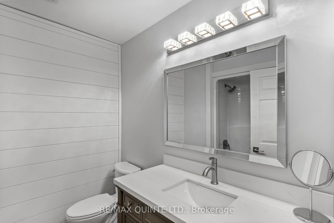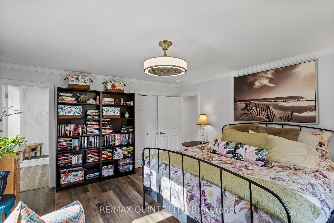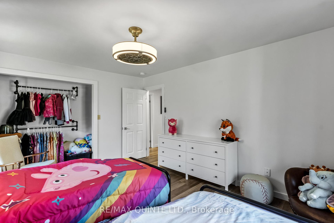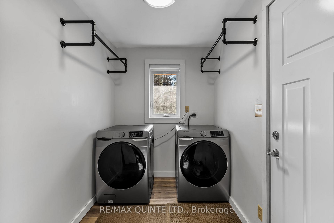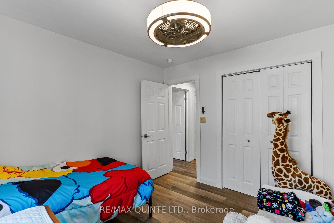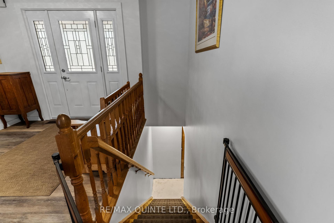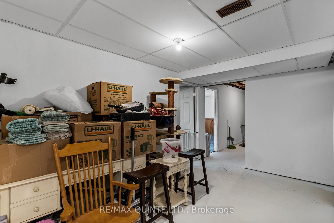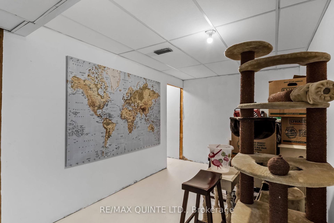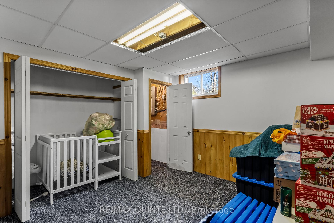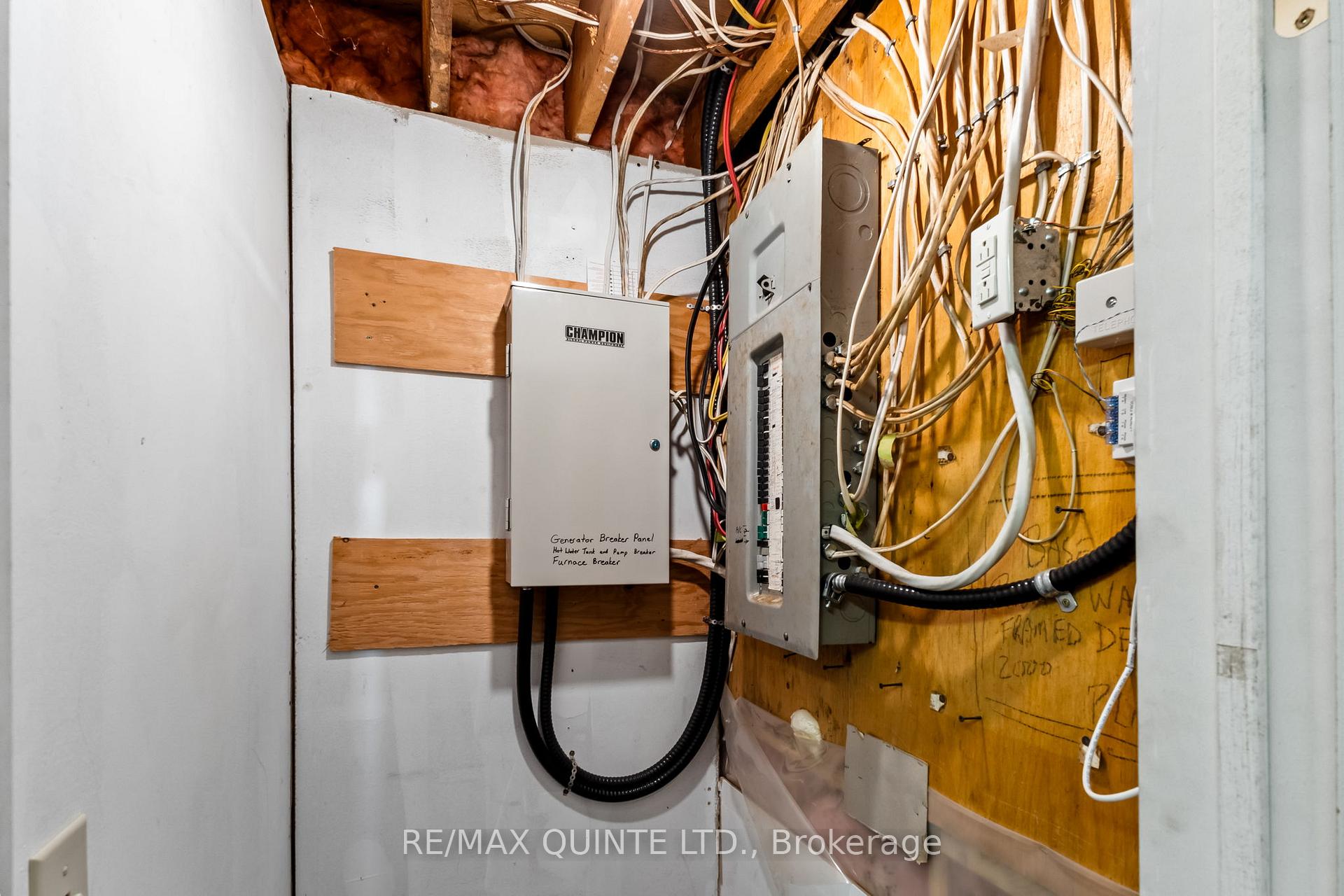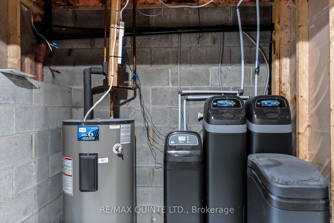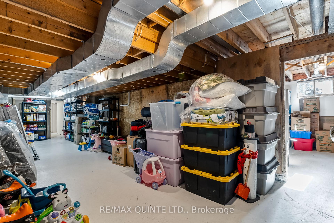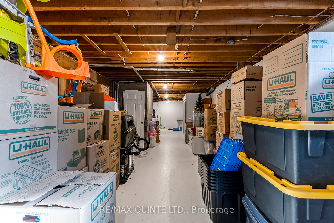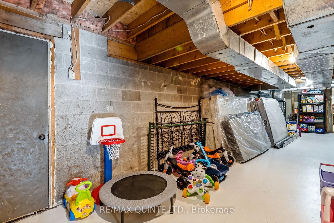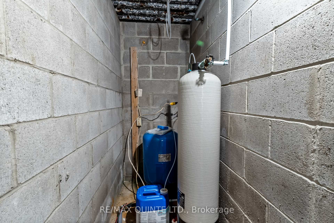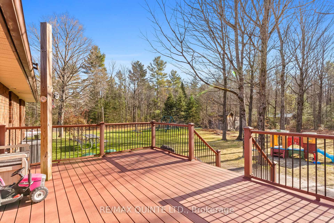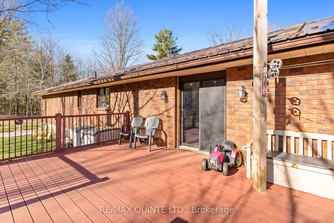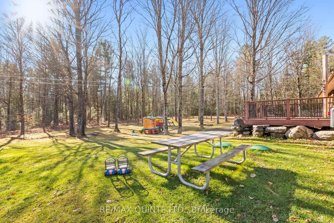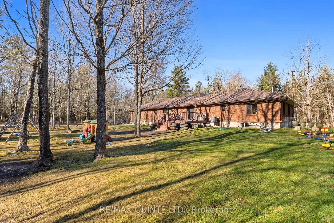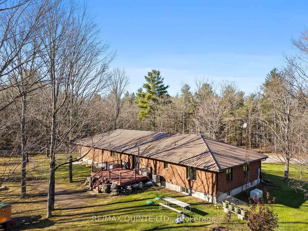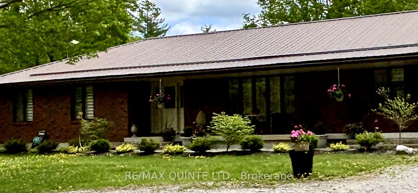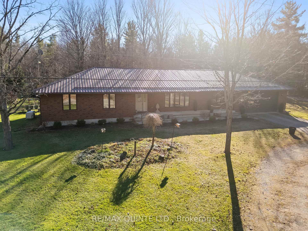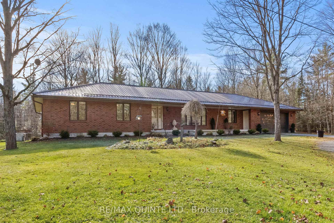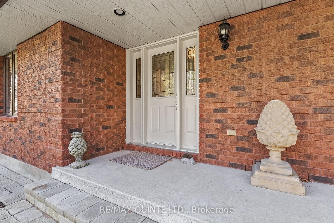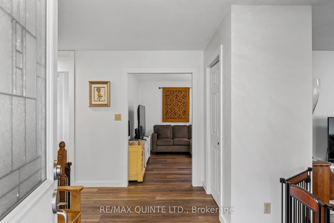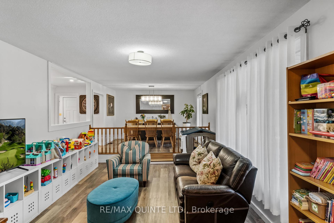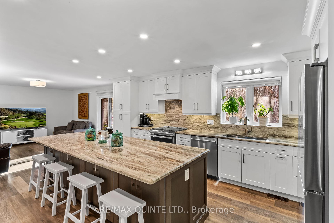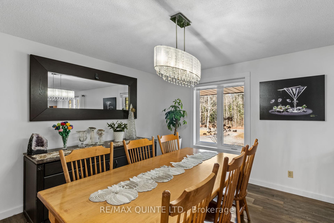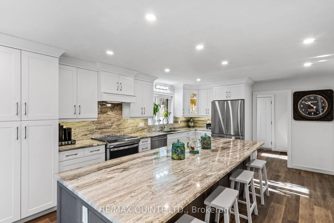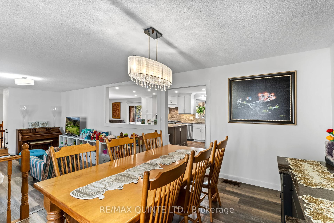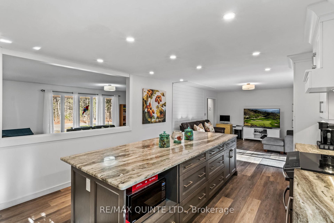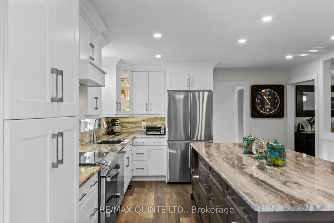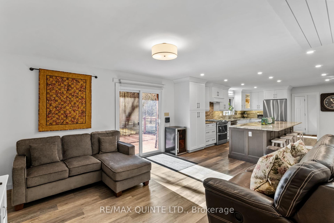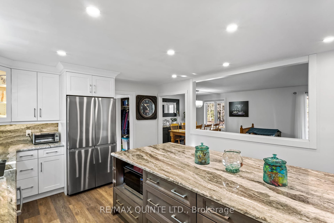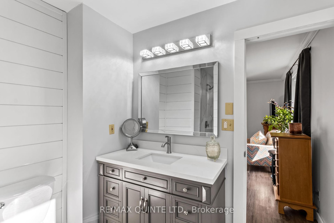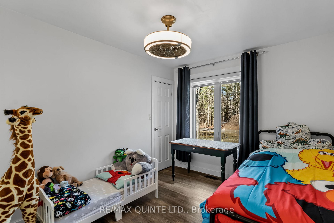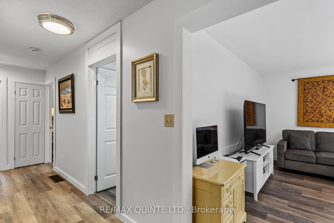$1,150,000
Available - For Sale
Listing ID: X12155384
1140 Somerville 3rd Conc , Kawartha Lakes, K0M 1N0, Kawartha Lakes
| Welcome to your private country retreat! This all-brick, fully renovated (2021) bungalow offers over 2,000 sq ft on the main floor, plus an additional 2,000+ sq ft of versatile living space in the basement perfect for families of all sizes. Nestled on 10 private acres, this 3+2 bedroom, 2-bathroom home blends modern comfort with the charm of rural living. Inside, the heart of the home is a stunning kitchen featuring an oversized island with storage on both sides, soft-close cabinetry, granite countertops, and a stylish backsplash. A spacious pantry with pull-out shelving ensures ample storage, while open sightlines to the family and dining rooms make it ideal for entertaining. The dedicated dining room offers a perfect space for formal gatherings. Freshly painted with new trim and laminate flooring throughout, the main floor is bright and welcoming. Each bedroom is equipped with ceiling fans for added comfort, while the primary suite includes an ensuite with a granite-topped vanity and walk-in shower. An elegant second full bathroom serves the remaining main-floor bedrooms. Step outside to enjoy the peaceful surroundings on the covered front porch or the large composite deck, perfect for relaxing or entertaining. The attached double garage offers convenience with two exterior entrances and direct access to both the main floor and basement ideal for multi-generational living or future income potential. The basement provides endless possibilities, with two additional bedrooms, cold storage, and plenty of space for a home gym, workshop, or recreation area. Outdoors, youll find 5 outbuildings (2 wired for electricity) and a 5-bay drive shed with a laneway leading to a side road for added access. The property backs onto a 100-acre private horse farm, offering serene, uninterrupted views. Modern conveniences include a newer furnace, central air, and water softener (2021), 200-amp service, and a hard-wired generator with a separate panel for peace of mind. |
| Price | $1,150,000 |
| Taxes: | $3836.00 |
| Occupancy: | Owner |
| Address: | 1140 Somerville 3rd Conc , Kawartha Lakes, K0M 1N0, Kawartha Lakes |
| Acreage: | 5-9.99 |
| Directions/Cross Streets: | Highway 121 & 3rd Concession |
| Rooms: | 8 |
| Rooms +: | 3 |
| Bedrooms: | 3 |
| Bedrooms +: | 2 |
| Family Room: | T |
| Basement: | Full, Separate Ent |
| Level/Floor | Room | Length(ft) | Width(ft) | Descriptions | |
| Room 1 | Main | Living Ro | 20.01 | 12.92 | Combined w/Kitchen, W/O To Deck, Laminate |
| Room 2 | Main | Kitchen | 17.15 | 14.66 | Granite Counters, Custom Backsplash, Centre Island |
| Room 3 | Main | Dining Ro | 12.92 | 11.02 | Overlooks Family, Overlooks Frontyard, Window |
| Room 4 | Main | Family Ro | 14.66 | 14.24 | Overlooks Frontyard, Bay Window, Laminate |
| Room 5 | Main | Laundry | 11.71 | 6.53 | Access To Garage, Window |
| Room 6 | Main | Primary B | 15.84 | 14.66 | 3 Pc Ensuite, Ceiling Fan(s), Window |
| Room 7 | Main | Bedroom 2 | 14.56 | 12.04 | Ceiling Fan(s), Window, Double Closet |
| Room 8 | Main | Bedroom 3 | 11.05 | 9.18 | Ceiling Fan(s), Window, Large Closet |
| Room 9 | Basement | Bedroom 4 | 11.78 | 10.99 | Window, Large Closet |
| Room 10 | Basement | Bedroom 5 | 15.48 | 11.78 | Window, Closet |
| Room 11 | Basement | Recreatio | 50.61 | 15.45 |
| Washroom Type | No. of Pieces | Level |
| Washroom Type 1 | 4 | Main |
| Washroom Type 2 | 3 | Main |
| Washroom Type 3 | 0 | |
| Washroom Type 4 | 0 | |
| Washroom Type 5 | 0 |
| Total Area: | 0.00 |
| Property Type: | Detached |
| Style: | Bungalow |
| Exterior: | Brick |
| Garage Type: | Attached |
| (Parking/)Drive: | Circular D |
| Drive Parking Spaces: | 6 |
| Park #1 | |
| Parking Type: | Circular D |
| Park #2 | |
| Parking Type: | Circular D |
| Park #3 | |
| Parking Type: | Private |
| Pool: | None |
| Other Structures: | Garden Shed, D |
| Approximatly Square Footage: | 2000-2500 |
| Property Features: | Beach, Campground |
| CAC Included: | N |
| Water Included: | N |
| Cabel TV Included: | N |
| Common Elements Included: | N |
| Heat Included: | N |
| Parking Included: | N |
| Condo Tax Included: | N |
| Building Insurance Included: | N |
| Fireplace/Stove: | N |
| Heat Type: | Forced Air |
| Central Air Conditioning: | Central Air |
| Central Vac: | N |
| Laundry Level: | Syste |
| Ensuite Laundry: | F |
| Sewers: | Septic |
| Utilities-Cable: | A |
| Utilities-Hydro: | Y |
$
%
Years
This calculator is for demonstration purposes only. Always consult a professional
financial advisor before making personal financial decisions.
| Although the information displayed is believed to be accurate, no warranties or representations are made of any kind. |
| RE/MAX QUINTE LTD. |
|
|

Yuvraj Sharma
Realtor
Dir:
647-961-7334
Bus:
905-783-1000
| Virtual Tour | Book Showing | Email a Friend |
Jump To:
At a Glance:
| Type: | Freehold - Detached |
| Area: | Kawartha Lakes |
| Municipality: | Kawartha Lakes |
| Neighbourhood: | Somerville |
| Style: | Bungalow |
| Tax: | $3,836 |
| Beds: | 3+2 |
| Baths: | 2 |
| Fireplace: | N |
| Pool: | None |
Locatin Map:
Payment Calculator:

