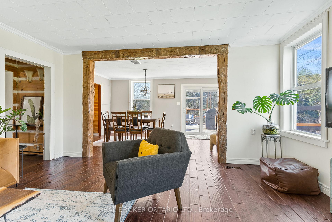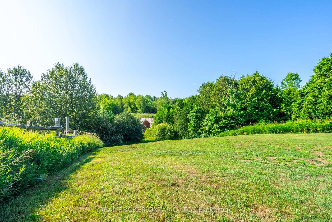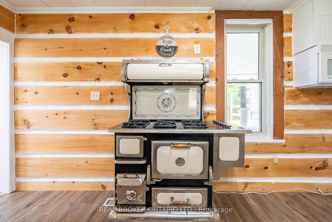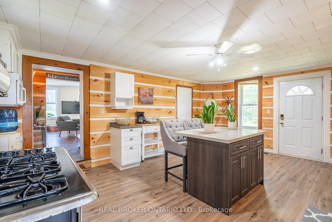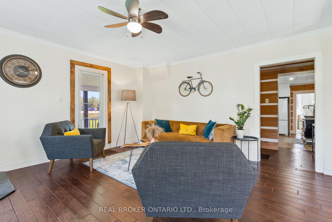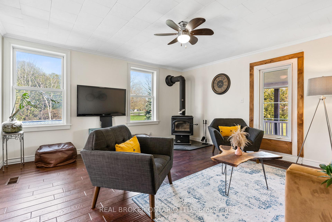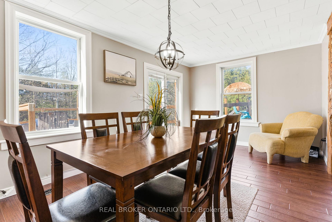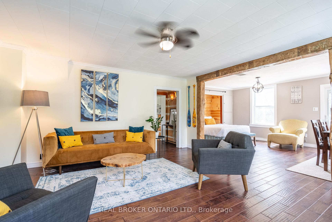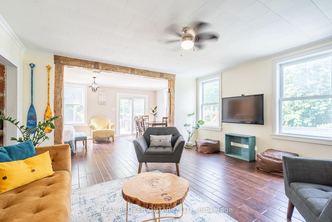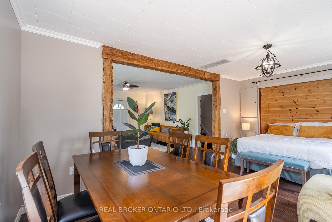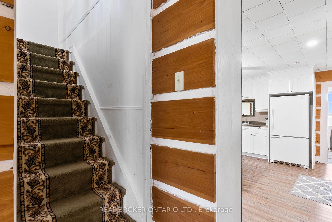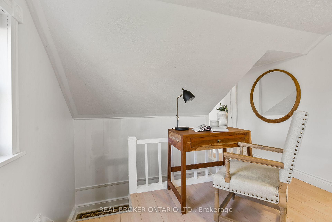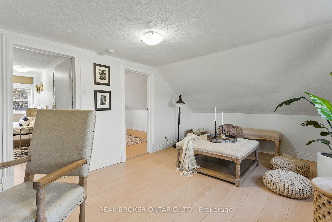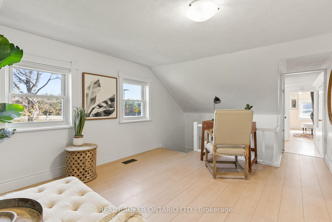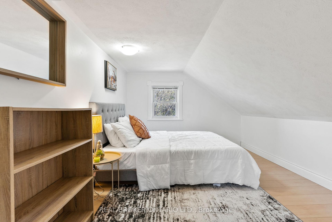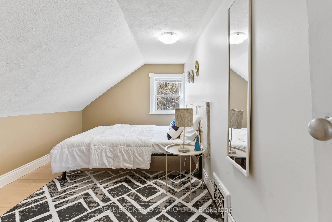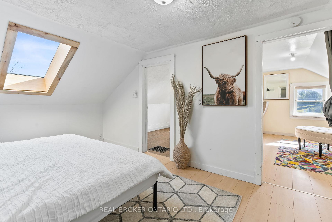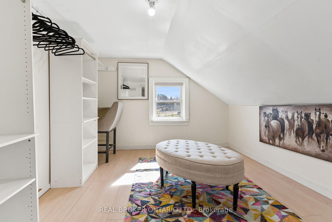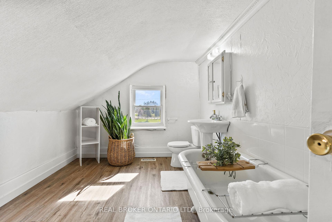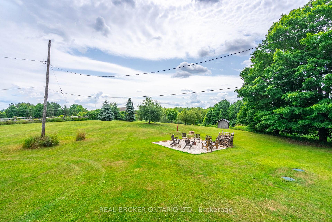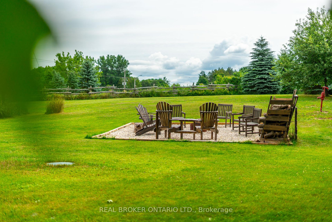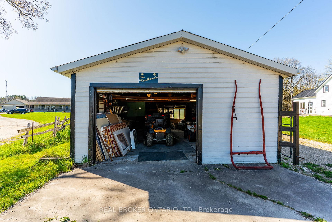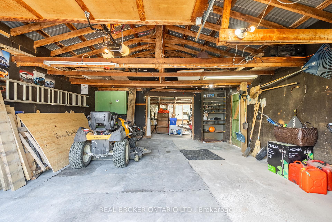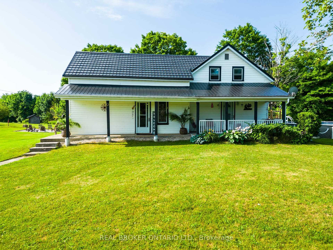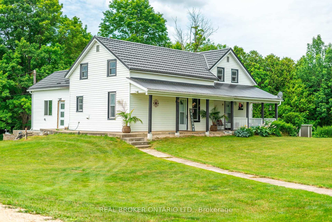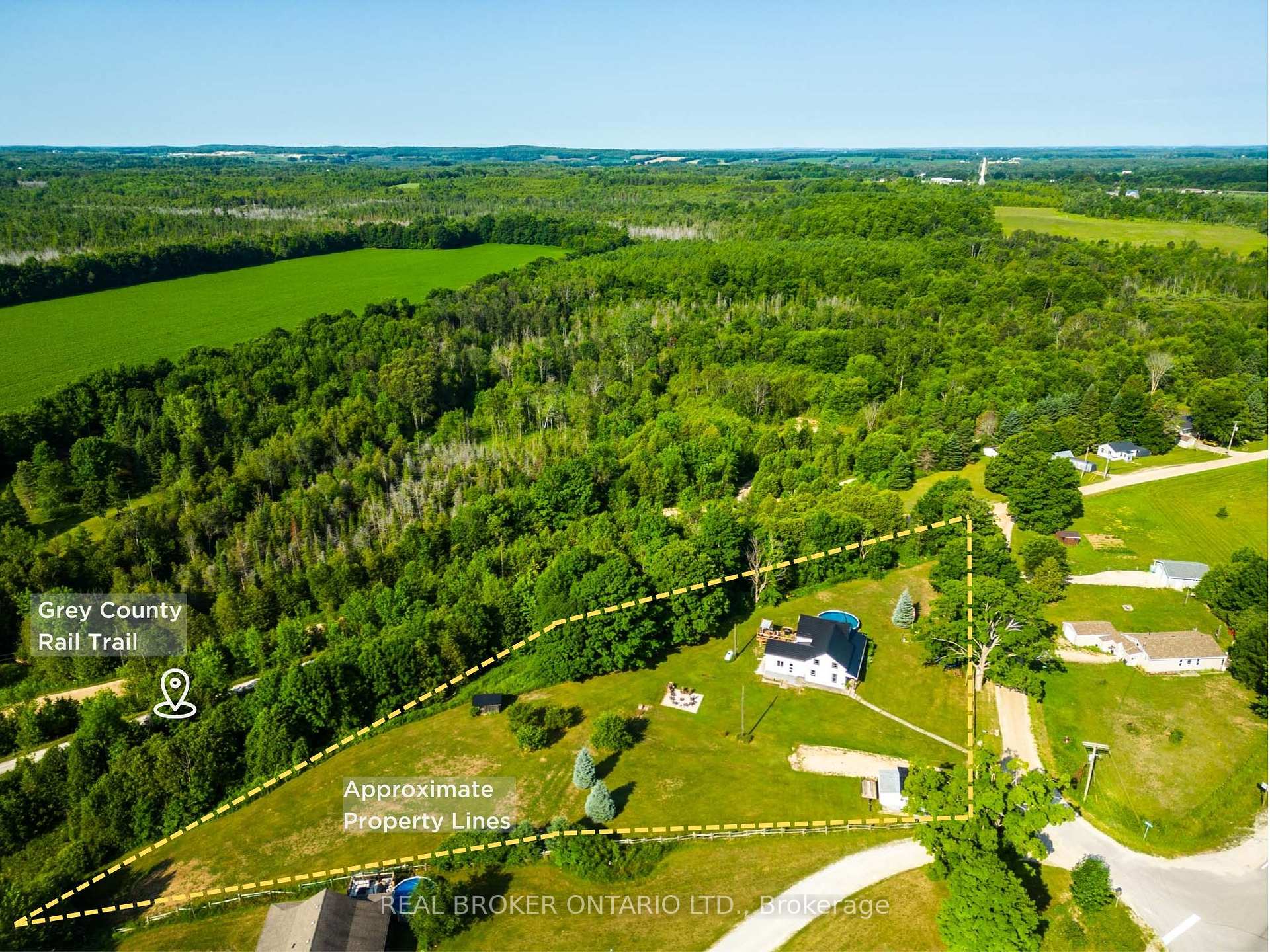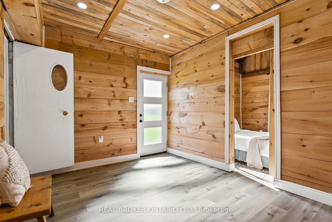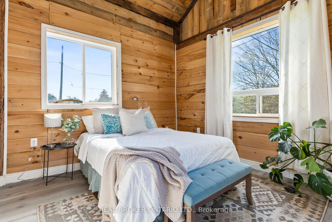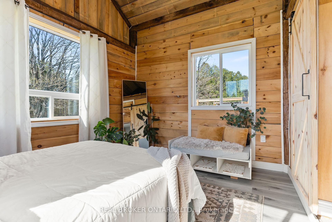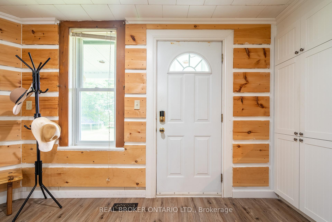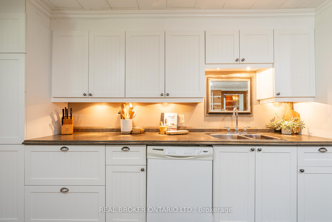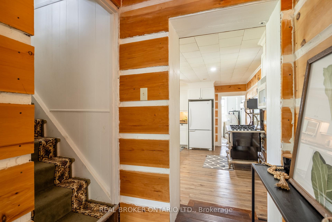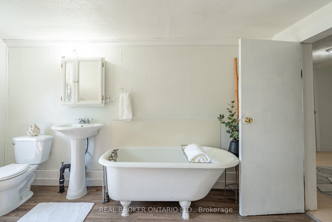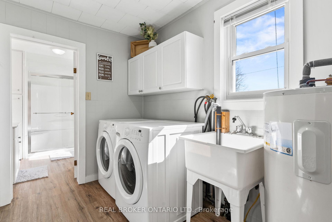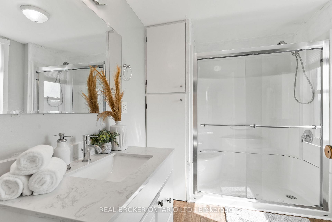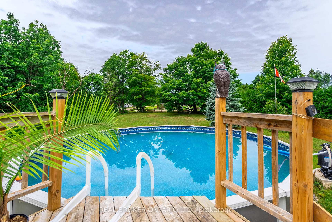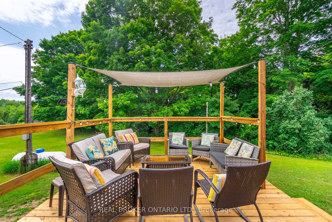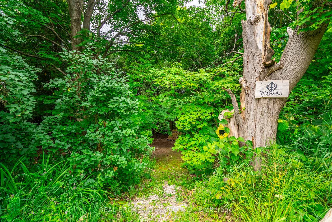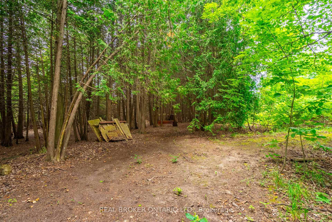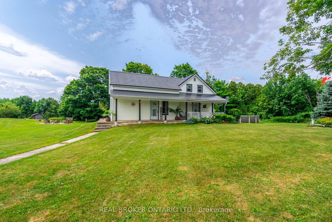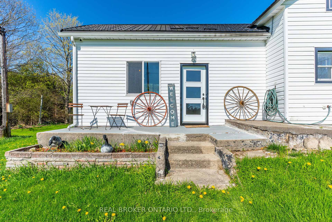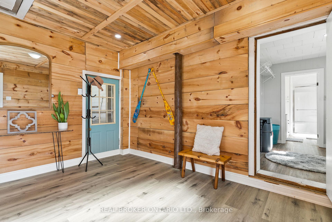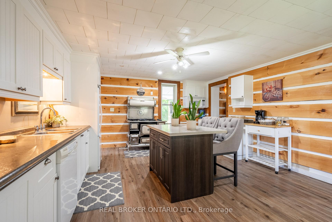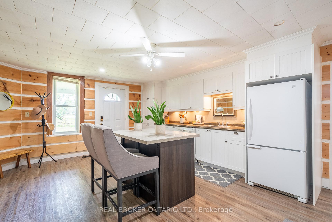$649,000
Available - For Sale
Listing ID: X12155627
803148 Puddicombe Lane , Chatsworth, N0H 1G0, Grey County
| Welcome to a place where every season brings something new to enjoy. Nestled on two gently rolling acres with views of the Spey River and the historic Chatsworth Bridge, this charming white farmhouse feels like a scene from a country postcardyet it's been thoughtfully updated for modern living. Summer days are spent splashing in the 24-ft pool (2021), exploring your own private wooded area, or towing the kids around on a tractor just for fun. Evenings are made for gathering with friends around a crackling fire, watching fireflies rise as the stars come out. When winter arrives, adventure is just steps away with direct access to the Bruce Rail Trailperfect for snowmobiling or four-wheeling as part of the OFSC and OFATV trail systems. Inside, the home blends timeless character with modern updates. The heart of the home is a renovated kitchen with an authentic Elmira stoveideal for both cooking and conversation. A wood-burning fireplace adds warmth and charm to the living room, creating a cozy, welcoming space. The main floor also features a stylishly updated 3-piece bathroom (2021) and a newly added laundry room for everyday convenience. Upstairs, the spacious primary bedroom includes a walk-in closet, ensuite, and a new skylight (2024) for natural light and peaceful mornings. Two additional bedrooms provide comfortable accommodations for family or guests. A true highlight is the bonus room, finished in 2024. With vaulted ceilings, cozy wood-clad walls, and an abundance of natural light from multiple windows, its currently used as a seasonal fourth bedroombut with space for up to five beds, this home also offers strong potential as an Airbnb, ideal for cottage goers, trail riders, and outdoor enthusiasts alike. Bonus room could also function as a home office, playroom, gym, or an art studio! Just 20 minutes from Georgian Bays beaches and amenities, this is more than a homeits a lifestyle where comfort, charm, and country living come together. |
| Price | $649,000 |
| Taxes: | $2596.00 |
| Assessment Year: | 2024 |
| Occupancy: | Owner |
| Address: | 803148 Puddicombe Lane , Chatsworth, N0H 1G0, Grey County |
| Acreage: | 2-4.99 |
| Directions/Cross Streets: | Highway 10 and Puddicombe Lane |
| Rooms: | 13 |
| Rooms +: | 2 |
| Bedrooms: | 3 |
| Bedrooms +: | 0 |
| Family Room: | T |
| Basement: | Full, Partial Base |
| Level/Floor | Room | Length(ft) | Width(ft) | Descriptions | |
| Room 1 | Ground | Bathroom | 7.74 | 9.02 | 3 Pc Bath |
| Room 2 | Main | Dining Ro | 18.89 | 10.23 | Sliding Doors, W/O To Deck, South View |
| Room 3 | Main | Kitchen | 14.6 | 18.86 | |
| Room 4 | Main | Laundry | 7.74 | 9.51 | |
| Room 5 | Main | Living Ro | 14.96 | 14.37 | Wood Stove |
| Room 6 | Main | Mud Room | 12.82 | 9.97 | W/O To Yard |
| Room 7 | Main | Other | 13.12 | 11.12 | Vaulted Ceiling(s), Wood |
| Room 8 | Second | Bathroom | 12.4 | 8.69 | 3 Pc Ensuite, Ensuite Bath |
| Room 9 | Second | Primary B | 10.69 | 14.27 | |
| Room 10 | Second | Bedroom 2 | 10.27 | 13.97 | |
| Room 11 | Second | Bedroom 3 | 9.68 | 13.97 | |
| Room 12 | Second | Loft | 20.5 | 10.53 |
| Washroom Type | No. of Pieces | Level |
| Washroom Type 1 | 3 | Ground |
| Washroom Type 2 | 3 | Second |
| Washroom Type 3 | 0 | |
| Washroom Type 4 | 0 | |
| Washroom Type 5 | 0 |
| Total Area: | 0.00 |
| Approximatly Age: | 100+ |
| Property Type: | Detached |
| Style: | 2-Storey |
| Exterior: | Vinyl Siding |
| Garage Type: | Detached |
| Drive Parking Spaces: | 4 |
| Pool: | Above Gr |
| Other Structures: | Shed |
| Approximatly Age: | 100+ |
| Approximatly Square Footage: | 2000-2500 |
| Property Features: | Fenced Yard, River/Stream |
| CAC Included: | N |
| Water Included: | N |
| Cabel TV Included: | N |
| Common Elements Included: | N |
| Heat Included: | N |
| Parking Included: | N |
| Condo Tax Included: | N |
| Building Insurance Included: | N |
| Fireplace/Stove: | Y |
| Heat Type: | Forced Air |
| Central Air Conditioning: | None |
| Central Vac: | N |
| Laundry Level: | Syste |
| Ensuite Laundry: | F |
| Elevator Lift: | False |
| Sewers: | Septic |
| Water: | Drilled W |
| Water Supply Types: | Drilled Well |
$
%
Years
This calculator is for demonstration purposes only. Always consult a professional
financial advisor before making personal financial decisions.
| Although the information displayed is believed to be accurate, no warranties or representations are made of any kind. |
| REAL BROKER ONTARIO LTD. |
|
|

Yuvraj Sharma
Realtor
Dir:
647-961-7334
Bus:
905-783-1000
| Virtual Tour | Book Showing | Email a Friend |
Jump To:
At a Glance:
| Type: | Freehold - Detached |
| Area: | Grey County |
| Municipality: | Chatsworth |
| Neighbourhood: | Chatsworth |
| Style: | 2-Storey |
| Approximate Age: | 100+ |
| Tax: | $2,596 |
| Beds: | 3 |
| Baths: | 2 |
| Fireplace: | Y |
| Pool: | Above Gr |
Locatin Map:
Payment Calculator:

