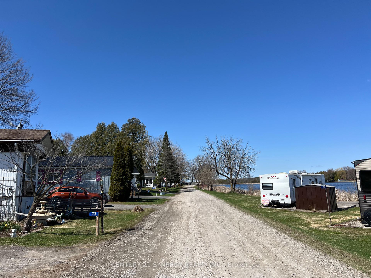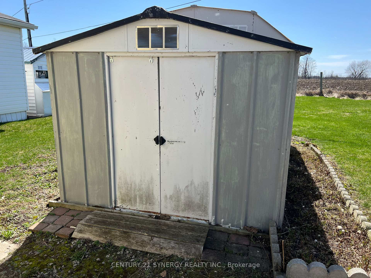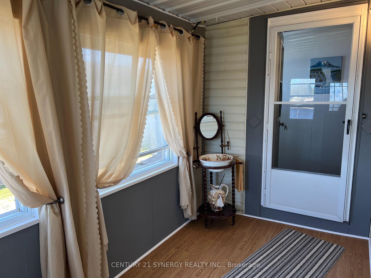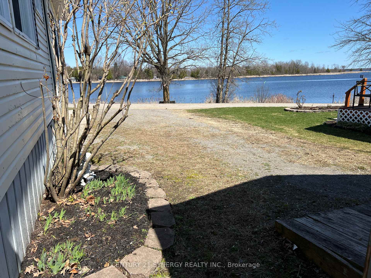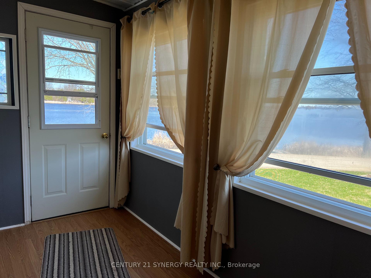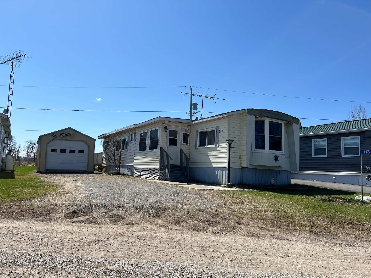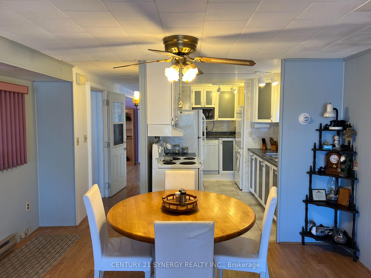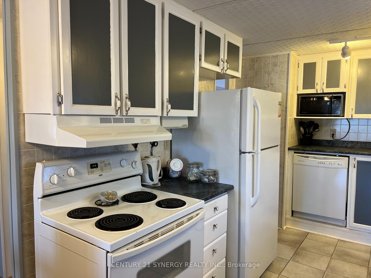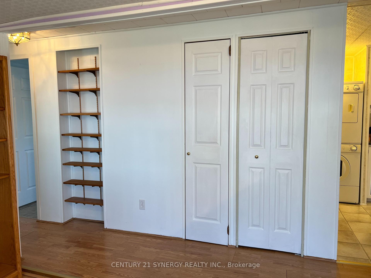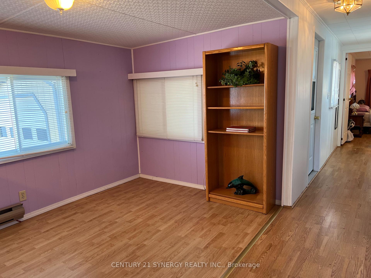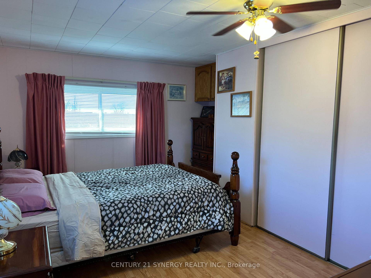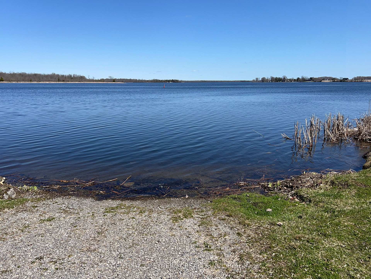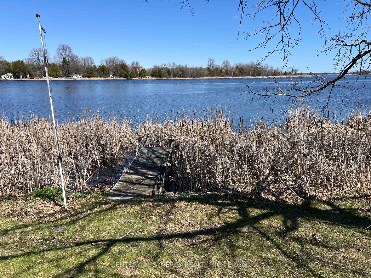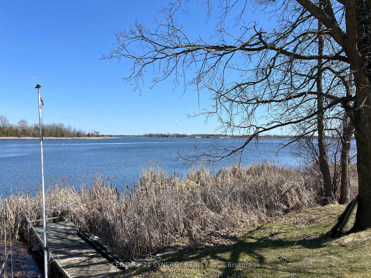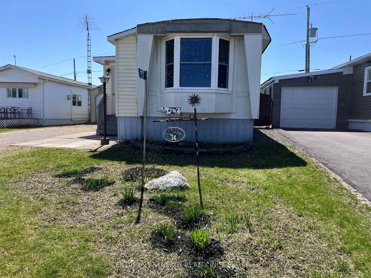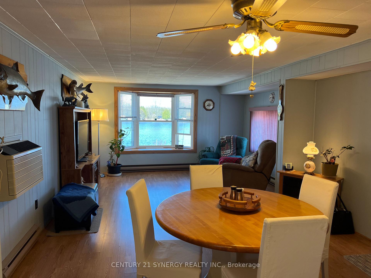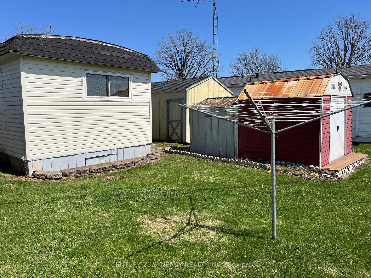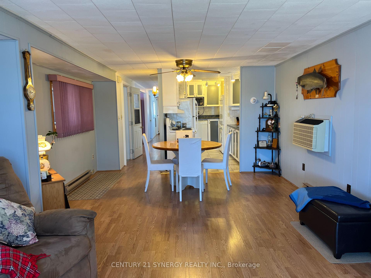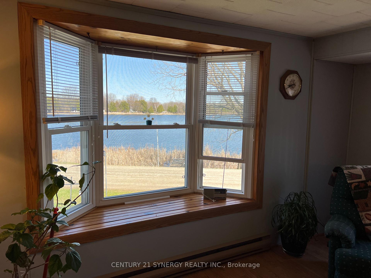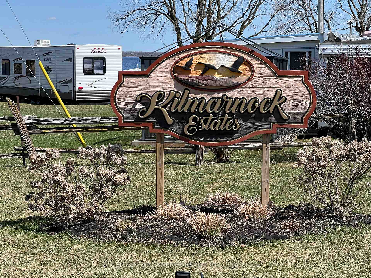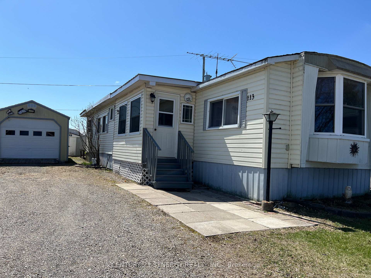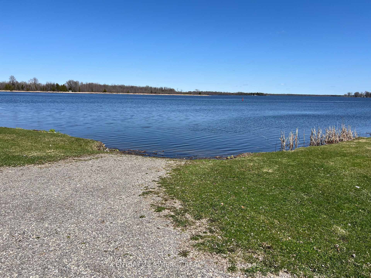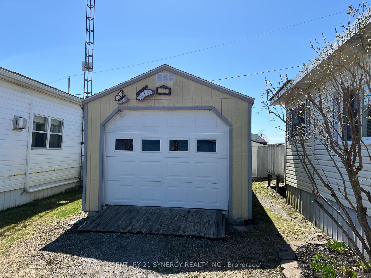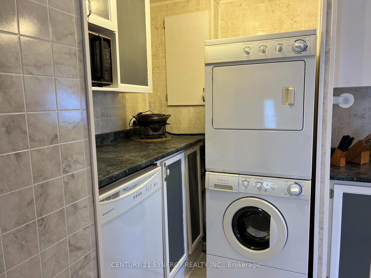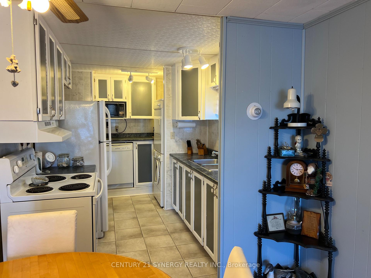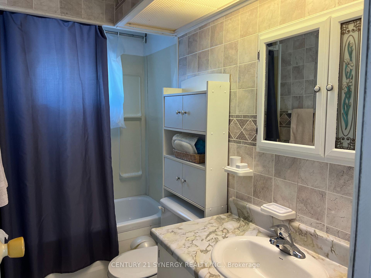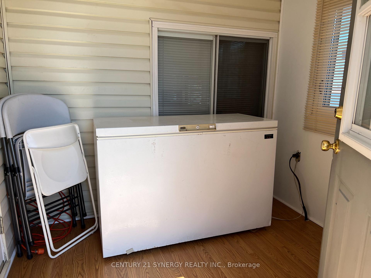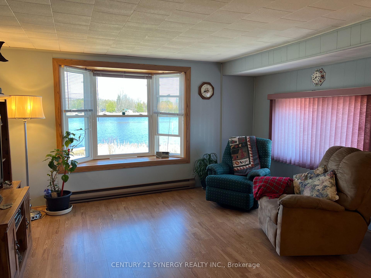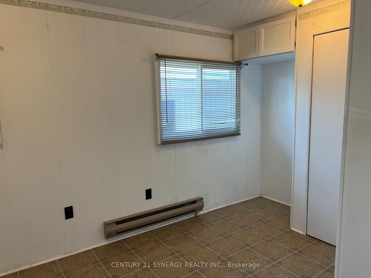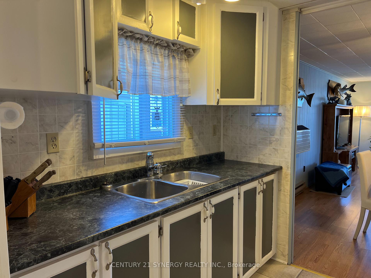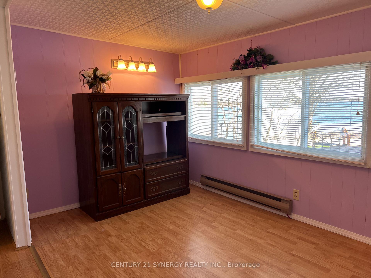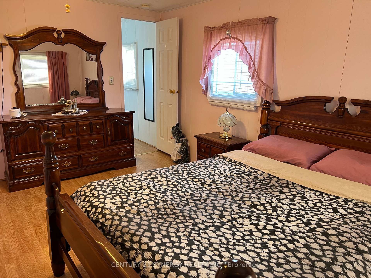$249,900
Available - For Sale
Listing ID: X12099827
113 Ogilvie Lane , Merrickville-Wolford, K0G 1G0, Leeds and Grenvi
| Welcome to your own piece of paradise along the Rideau River! This mobile home in a serene mobile park between Smiths Falls and Merrickville offers panoramic views from the large bright windows in the living room. With laminate flooring throughout and no carpet, this home is easy to maintain and perfect for enjoying the waterfront lifestyle. Launch your boat from your own private dock right in front of your unit, and enjoy the convenience of having everything on one floor. The open kitchen, dining, and living room layout is perfect for entertaining, while the sitting room and porch entrances at the front and back provide ample space for relaxation. Additional features include lots of storage, wall/window air conditioners, a single car garage, and a park fee of $364.37 that covers water, sewer, taxes, road maintenance, snow removal, and grass cutting. Plus, with friendly and helpful neighbors and park owners living in the community, you'll feel right at home in this peaceful setting.Don't miss out on the opportunity to own a cottage-like retreat without the big price tag. Schedule a viewing today and start living the waterfront lifestyle you've always dreamed of! |
| Price | $249,900 |
| Taxes: | $0.00 |
| Assessment Year: | 2025 |
| Occupancy: | Vacant |
| Address: | 113 Ogilvie Lane , Merrickville-Wolford, K0G 1G0, Leeds and Grenvi |
| Directions/Cross Streets: | Kilmarnock Rd & Ogilvie Ln |
| Rooms: | 9 |
| Rooms +: | 0 |
| Bedrooms: | 2 |
| Bedrooms +: | 0 |
| Family Room: | T |
| Basement: | None |
| Level/Floor | Room | Length(ft) | Width(ft) | Descriptions | |
| Room 1 | Main | Living Ro | 12.82 | 10 | |
| Room 2 | Main | Kitchen | 10.66 | 7.68 | |
| Room 3 | Main | Laundry | 5.15 | 7.84 | |
| Room 4 | Main | Bedroom | 8.43 | 14.24 | |
| Room 5 | Main | Primary B | 14.24 | 14.4 | |
| Room 6 | Main | Other | 7.58 | 7.08 | |
| Room 7 | Main | Family Ro | 14.4 | 7.84 |
| Washroom Type | No. of Pieces | Level |
| Washroom Type 1 | 4 | Main |
| Washroom Type 2 | 0 | |
| Washroom Type 3 | 0 | |
| Washroom Type 4 | 0 | |
| Washroom Type 5 | 0 |
| Total Area: | 0.00 |
| Property Type: | MobileTrailer |
| Style: | Bungalow |
| Exterior: | Vinyl Siding |
| Garage Type: | Detached |
| (Parking/)Drive: | Private |
| Drive Parking Spaces: | 2 |
| Park #1 | |
| Parking Type: | Private |
| Park #2 | |
| Parking Type: | Private |
| Pool: | None |
| Approximatly Square Footage: | 1100-1500 |
| Property Features: | River/Stream, Waterfront |
| CAC Included: | N |
| Water Included: | N |
| Cabel TV Included: | N |
| Common Elements Included: | N |
| Heat Included: | N |
| Parking Included: | N |
| Condo Tax Included: | N |
| Building Insurance Included: | N |
| Fireplace/Stove: | N |
| Heat Type: | Baseboard |
| Central Air Conditioning: | Window Unit |
| Central Vac: | N |
| Laundry Level: | Syste |
| Ensuite Laundry: | F |
| Elevator Lift: | False |
| Sewers: | Sewer |
| Water: | Comm Well |
| Water Supply Types: | Comm Well |
| Utilities-Cable: | A |
| Utilities-Hydro: | Y |
$
%
Years
This calculator is for demonstration purposes only. Always consult a professional
financial advisor before making personal financial decisions.
| Although the information displayed is believed to be accurate, no warranties or representations are made of any kind. |
| CENTURY 21 SYNERGY REALTY INC. |
|
|

Yuvraj Sharma
Realtor
Dir:
647-961-7334
Bus:
905-783-1000
| Book Showing | Email a Friend |
Jump To:
At a Glance:
| Type: | Freehold - MobileTrailer |
| Area: | Leeds and Grenville |
| Municipality: | Merrickville-Wolford |
| Neighbourhood: | 805 - Merrickville/Wolford Twp |
| Style: | Bungalow |
| Beds: | 2 |
| Baths: | 1 |
| Fireplace: | N |
| Pool: | None |
Locatin Map:
Payment Calculator:

