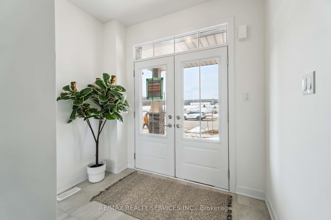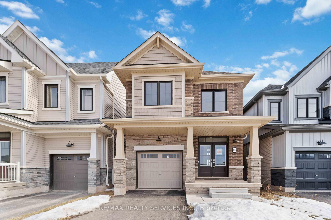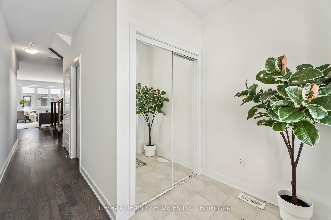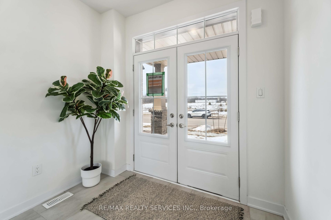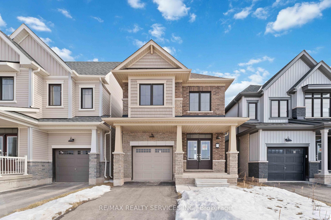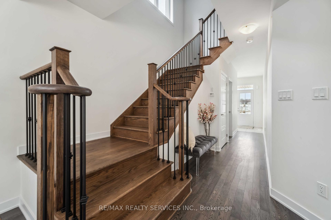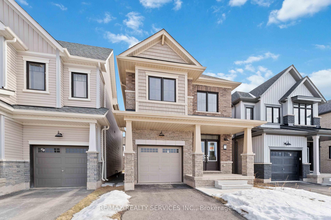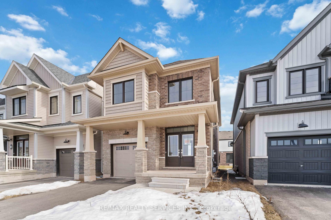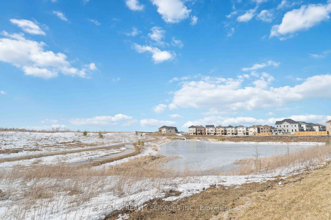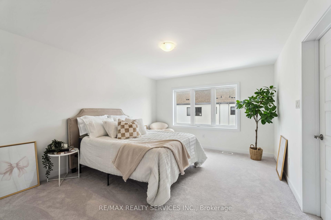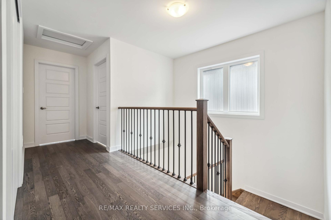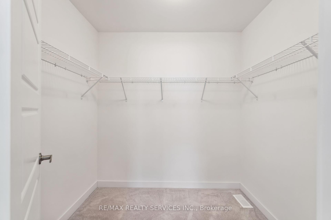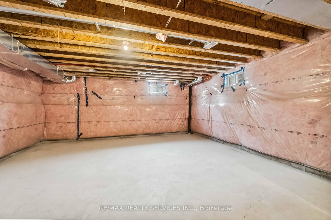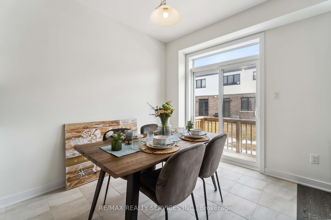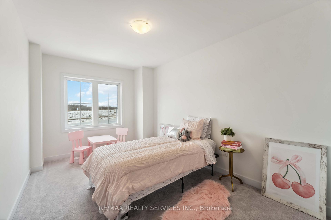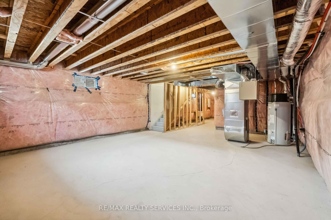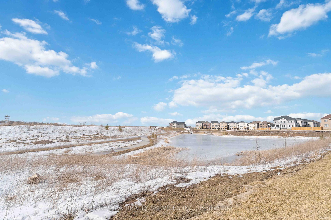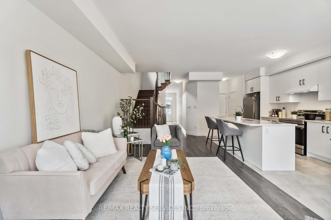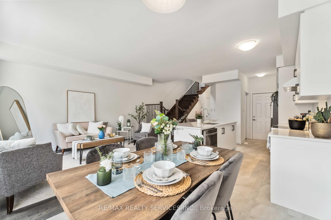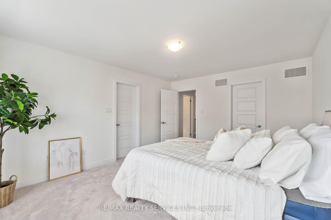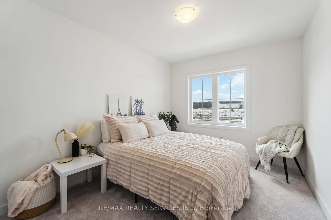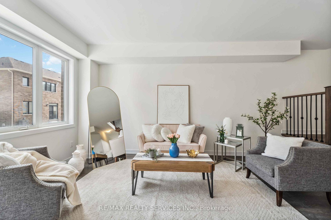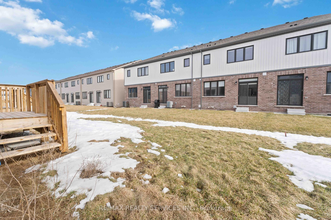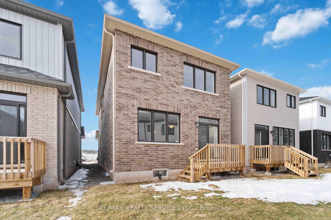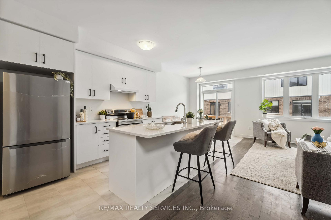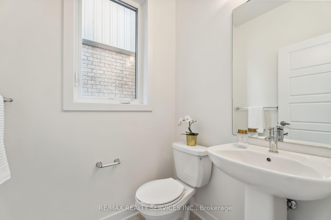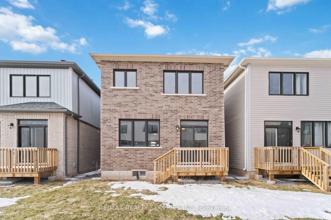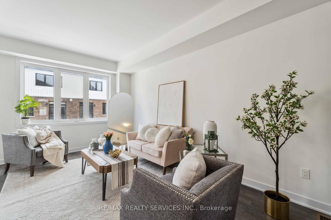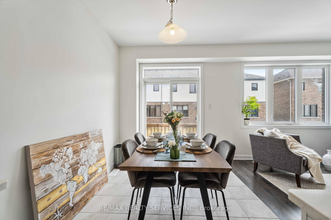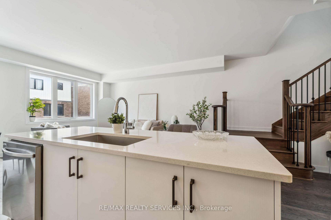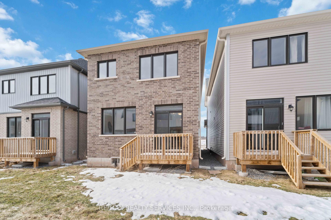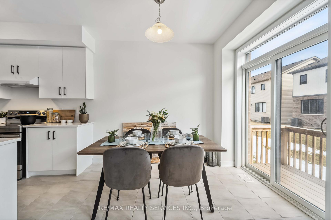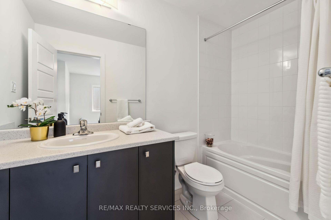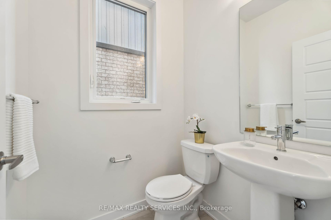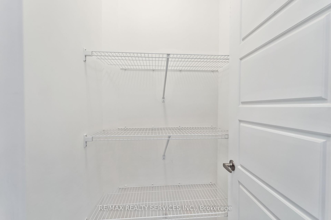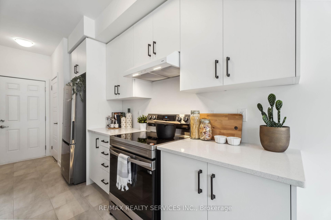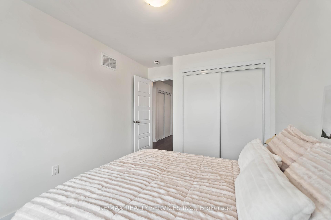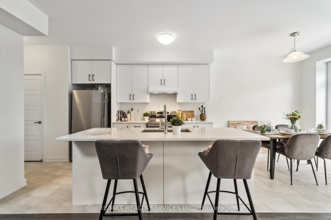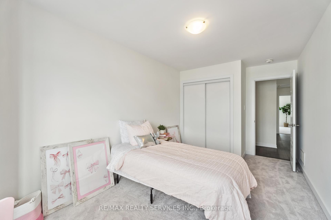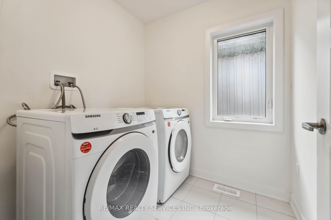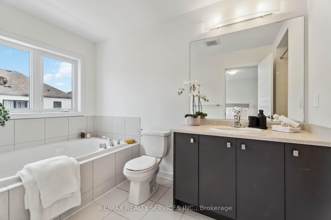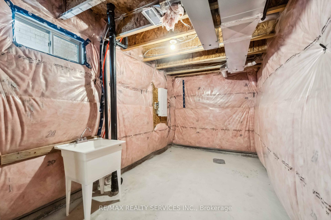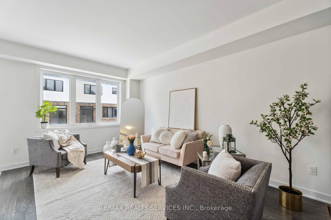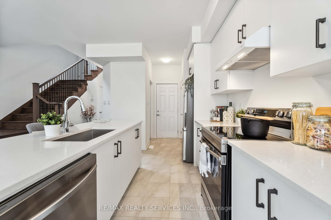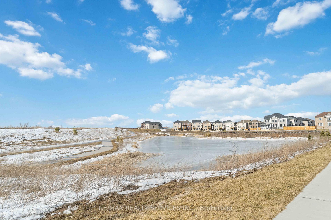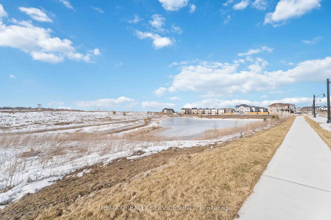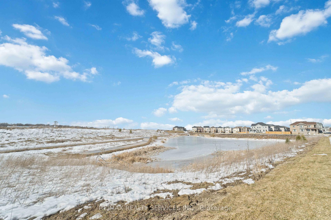$649,000
Available - For Sale
Listing ID: X12002418
172 Eastbridge Aven , Welland, L3B 0M6, Niagara
| Welcome to this adorable detached home, perfect as a starter for a small family. With three bedrooms and 2.5 bathrooms, there is plenty of space for everyone to comfortably spread out. Located in a master planned community built by Empire, this property offers a serene setting, facing a pond, allowing you to enjoy picturesque views from the comfort of your bedroom. As you step inside, you will be greeted by 9ft ceilings on the main floor, creating an open and airy atmosphere. The oak stairs & engineered hardwood flooring on the main level add a touch of elegance to the overall aesthetic. With its charming features & peaceful surroundings, this property is the perfect place to call home. Don't miss the opportunity to own this cute starter home and enjoy the benefits of living in a master planned family friendly community. |
| Price | $649,000 |
| Taxes: | $0.00 |
| Occupancy: | Vacant |
| Address: | 172 Eastbridge Aven , Welland, L3B 0M6, Niagara |
| Directions/Cross Streets: | Forks Rd E & Eastbridge Ave |
| Rooms: | 6 |
| Bedrooms: | 3 |
| Bedrooms +: | 0 |
| Family Room: | F |
| Basement: | Full, Unfinished |
| Level/Floor | Room | Length(ft) | Width(ft) | Descriptions | |
| Room 1 | Main | Kitchen | 8.5 | 11.51 | Open Concept, Combined w/Living |
| Room 2 | Main | Breakfast | 8.5 | 10.5 | W/O To Yard |
| Room 3 | Main | Great Roo | 11.15 | 17.48 | Hardwood Floor |
| Room 4 | Second | Primary B | 12.66 | 15.48 | Broadloom, 4 Pc Ensuite, Walk-In Closet(s) |
| Room 5 | Second | Bedroom 2 | 9.51 | 11.81 | Broadloom, Large Window |
| Room 6 | Second | Bedroom 3 | 12.82 | 9.84 | Broadloom, Large Window |
| Washroom Type | No. of Pieces | Level |
| Washroom Type 1 | 4 | Second |
| Washroom Type 2 | 3 | Second |
| Washroom Type 3 | 2 | Main |
| Washroom Type 4 | 0 | |
| Washroom Type 5 | 0 |
| Total Area: | 0.00 |
| Approximatly Age: | New |
| Property Type: | Detached |
| Style: | 2-Storey |
| Exterior: | Brick |
| Garage Type: | Built-In |
| (Parking/)Drive: | Private |
| Drive Parking Spaces: | 1 |
| Park #1 | |
| Parking Type: | Private |
| Park #2 | |
| Parking Type: | Private |
| Pool: | None |
| Approximatly Age: | New |
| Approximatly Square Footage: | 1500-2000 |
| CAC Included: | N |
| Water Included: | N |
| Cabel TV Included: | N |
| Common Elements Included: | N |
| Heat Included: | N |
| Parking Included: | N |
| Condo Tax Included: | N |
| Building Insurance Included: | N |
| Fireplace/Stove: | N |
| Heat Type: | Forced Air |
| Central Air Conditioning: | None |
| Central Vac: | N |
| Laundry Level: | Syste |
| Ensuite Laundry: | F |
| Sewers: | Sewer |
$
%
Years
This calculator is for demonstration purposes only. Always consult a professional
financial advisor before making personal financial decisions.
| Although the information displayed is believed to be accurate, no warranties or representations are made of any kind. |
| RE/MAX REALTY SERVICES INC. |
|
|

Yuvraj Sharma
Realtor
Dir:
647-961-7334
Bus:
905-783-1000
| Book Showing | Email a Friend |
Jump To:
At a Glance:
| Type: | Freehold - Detached |
| Area: | Niagara |
| Municipality: | Welland |
| Neighbourhood: | 774 - Dain City |
| Style: | 2-Storey |
| Approximate Age: | New |
| Beds: | 3 |
| Baths: | 3 |
| Fireplace: | N |
| Pool: | None |
Locatin Map:
Payment Calculator:

