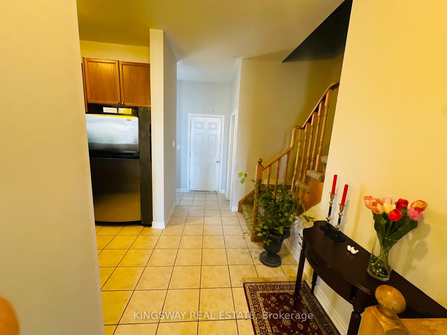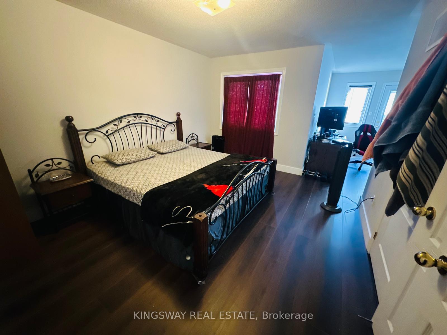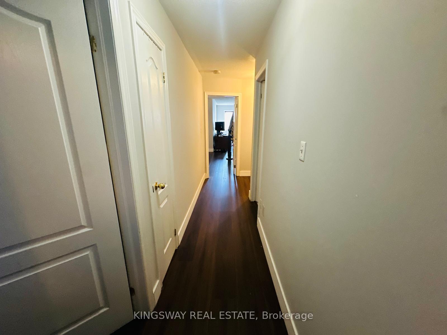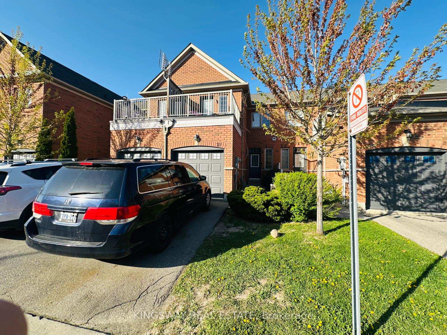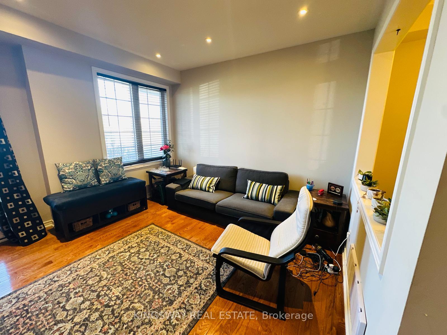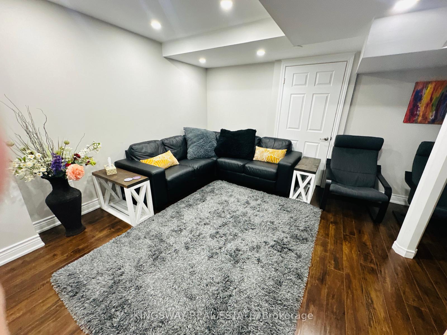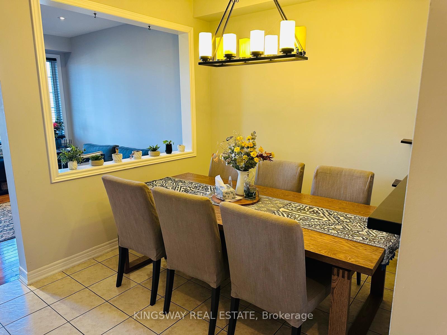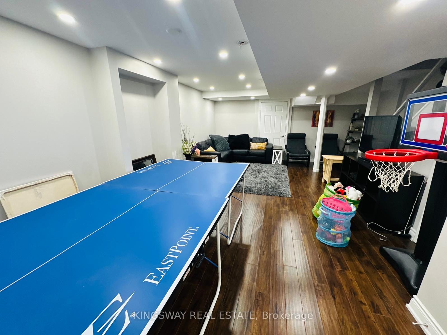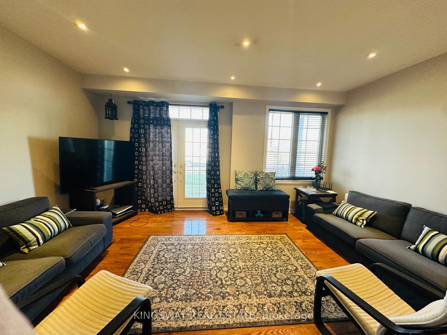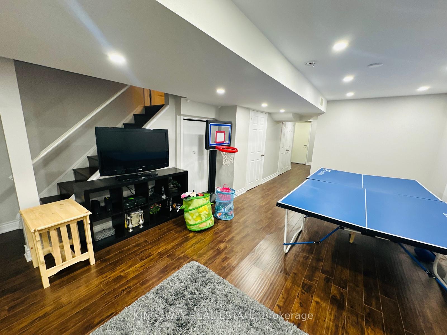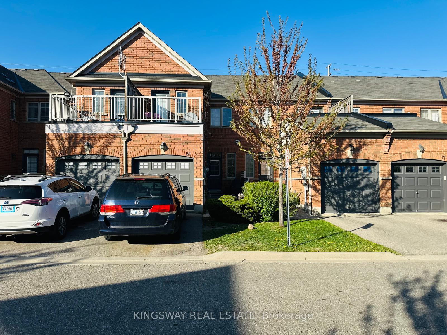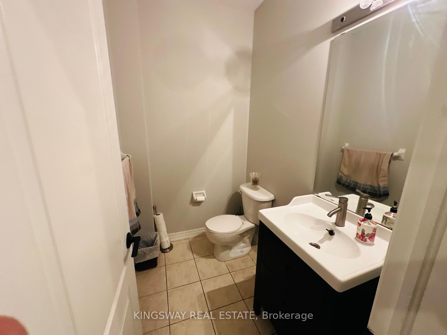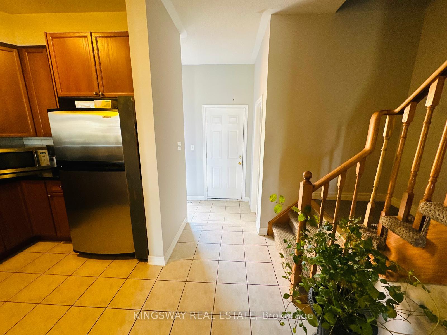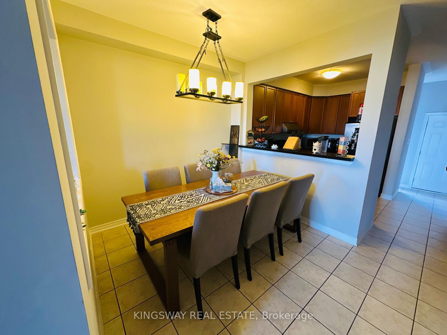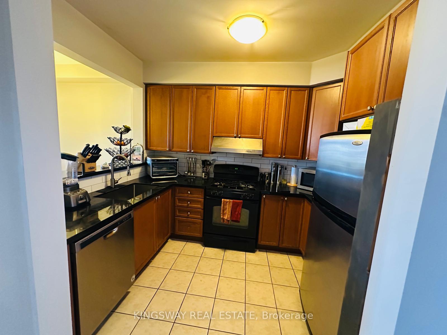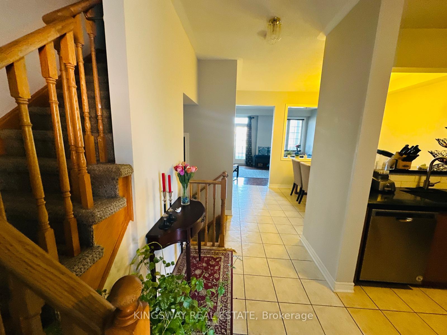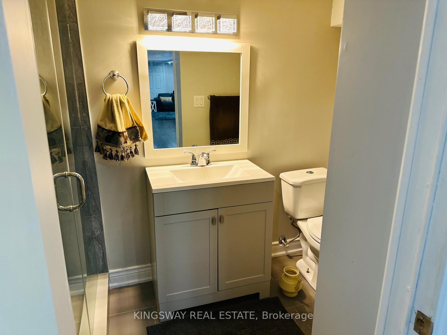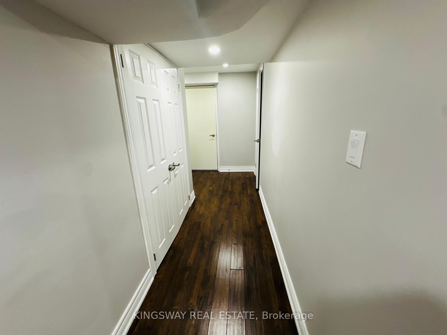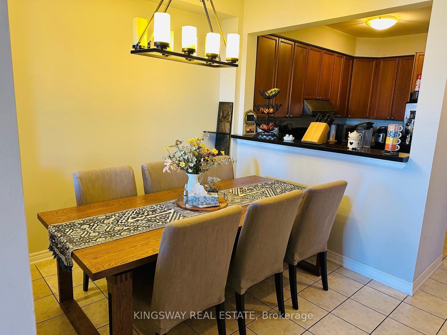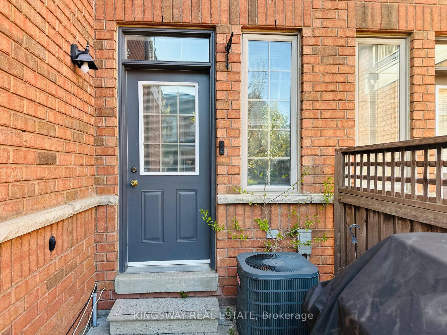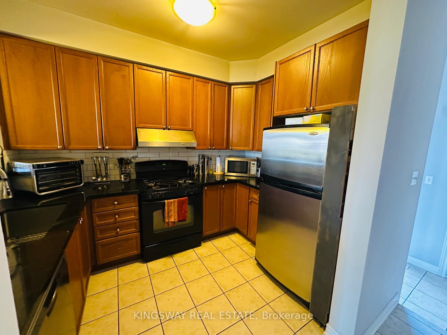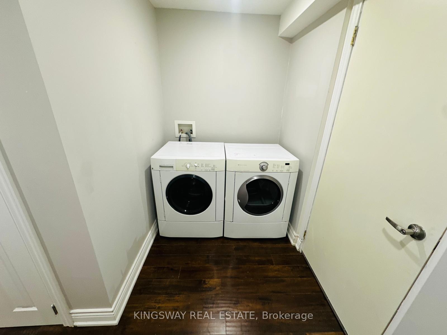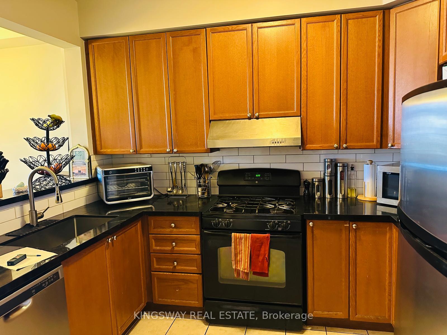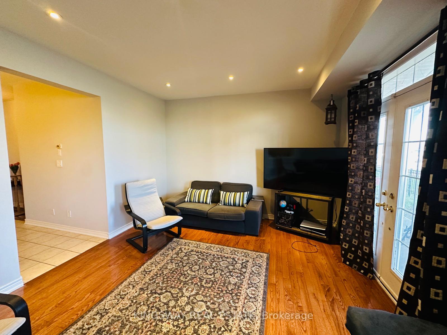$799,000
Available - For Sale
Listing ID: W12139689
1015 Galesway Boul , Mississauga, L5V 0A8, Peel
| Rare Find ! Luxury townhouse with finished Basement in the heart of Mississauga, offerings spacious layout and upscale finishes, making it perfect for modern living. Step inside through entry into a welcoming foyer that leads to an open concept living and dining area, complete with an modern kitchen. Enjoy the soaring 9' ceilings on the main floor, enhanced by pot lights , freshly painted, gleaming hardwood floor. 3 spacious bedrooms, the master Bedroom with ensuite serves as a true retreat. Finished basement with bedroom. Located in a high-demand area, you'll benefit from the convenience of nearby shopping, dining ,easy access to (401, 403, 407) and big box stores. Abundant natural light fills the home. Minutes away from all amenities, community centers, and parks. Offer Anytime. |
| Price | $799,000 |
| Taxes: | $4506.00 |
| Assessment Year: | 2024 |
| Occupancy: | Owner |
| Address: | 1015 Galesway Boul , Mississauga, L5V 0A8, Peel |
| Postal Code: | L5V 0A8 |
| Province/State: | Peel |
| Directions/Cross Streets: | Britannia Rd / Terry Fox Way |
| Level/Floor | Room | Length(ft) | Width(ft) | Descriptions | |
| Room 1 | Ground | Living Ro | 12.79 | 16.99 | Hardwood Floor, Walk-Out |
| Room 2 | Ground | Dining Ro | 11.51 | 11.81 | Ceramic Floor |
| Room 3 | Ground | Kitchen | 5.31 | 7.51 | Ceramic Floor, Modern Kitchen |
| Room 4 | Second | Primary B | 13.48 | 10.99 | Vinyl Floor, 4 Pc Ensuite, Closet |
| Room 5 | Second | Primary B | 8.99 | 11.18 | Vinyl Floor, Balcony, Combined w/Primary |
| Room 6 | Second | Bedroom 2 | 7.12 | 11.12 | Vinyl Floor, Closet |
| Room 7 | Second | Bedroom 3 | 9.18 | 8.79 | Vinyl Floor, Closet |
| Room 8 | Basement | Recreatio | 16.2 | 36.08 | Laminate |
| Room 9 | Basement | Bedroom 4 | 12 | 6.89 | Laminate |
| Washroom Type | No. of Pieces | Level |
| Washroom Type 1 | 2 | Main |
| Washroom Type 2 | 3 | Basement |
| Washroom Type 3 | 3 | Second |
| Washroom Type 4 | 4 | Second |
| Washroom Type 5 | 0 |
| Total Area: | 0.00 |
| Washrooms: | 4 |
| Heat Type: | Forced Air |
| Central Air Conditioning: | Central Air |
$
%
Years
This calculator is for demonstration purposes only. Always consult a professional
financial advisor before making personal financial decisions.
| Although the information displayed is believed to be accurate, no warranties or representations are made of any kind. |
| KINGSWAY REAL ESTATE |
|
|

Yuvraj Sharma
Realtor
Dir:
647-961-7334
Bus:
905-783-1000
| Book Showing | Email a Friend |
Jump To:
At a Glance:
| Type: | Com - Condo Townhouse |
| Area: | Peel |
| Municipality: | Mississauga |
| Neighbourhood: | East Credit |
| Style: | 2-Storey |
| Tax: | $4,506 |
| Maintenance Fee: | $239 |
| Beds: | 3+1 |
| Baths: | 4 |
| Fireplace: | N |
Locatin Map:
Payment Calculator:


