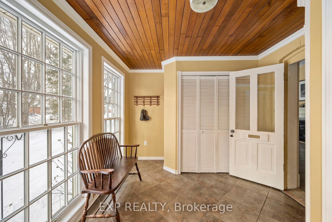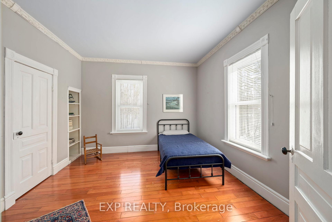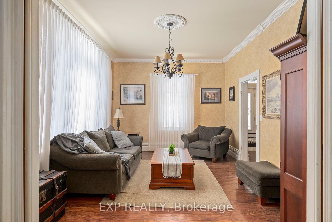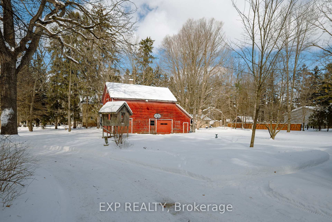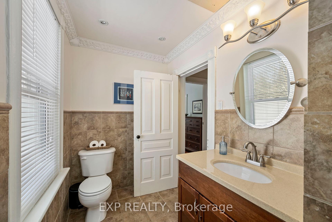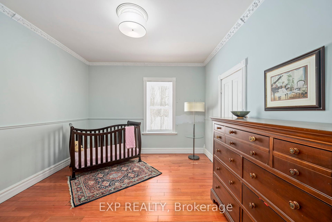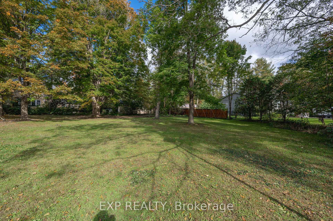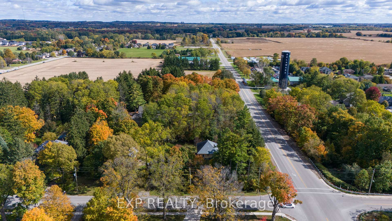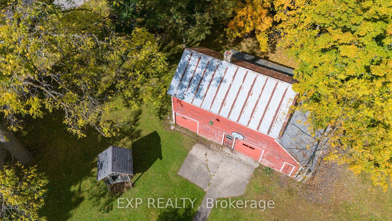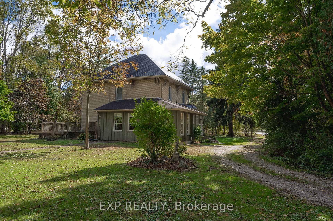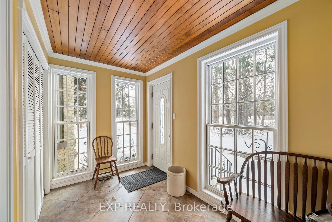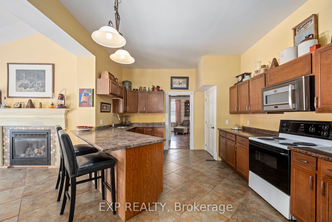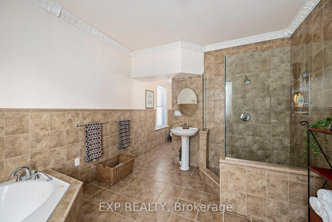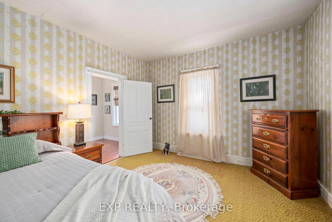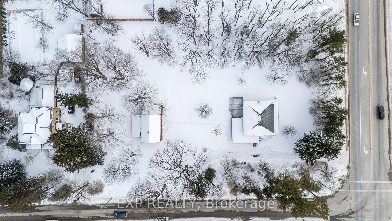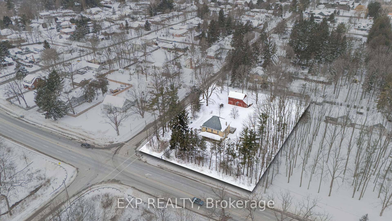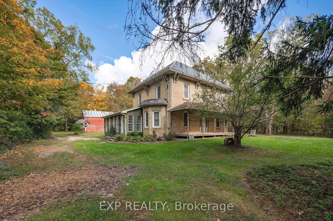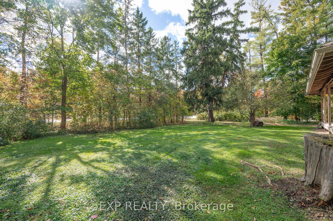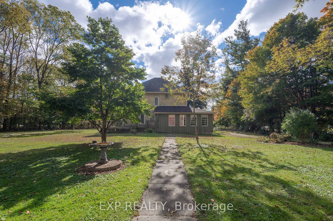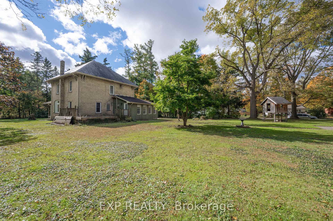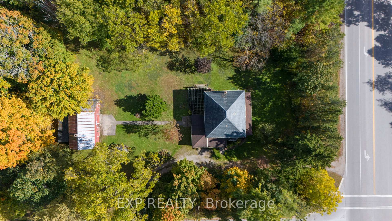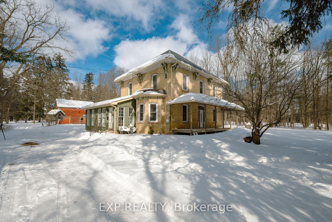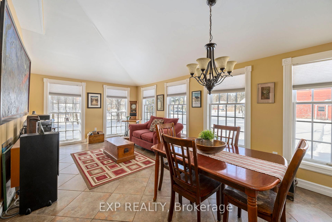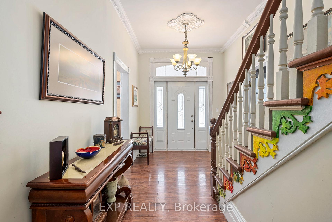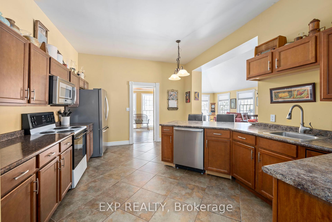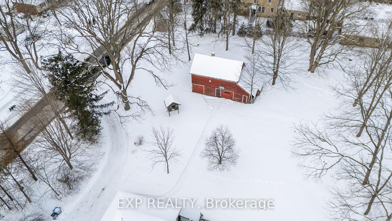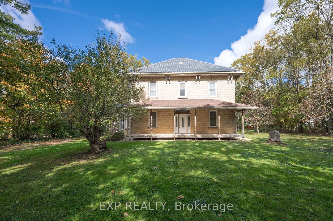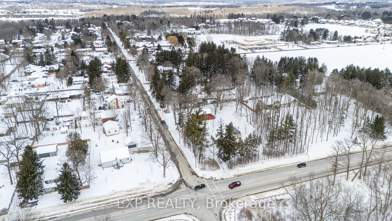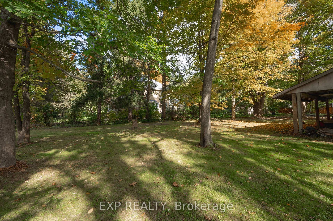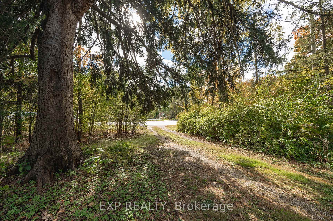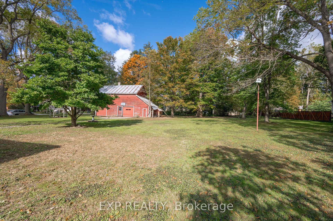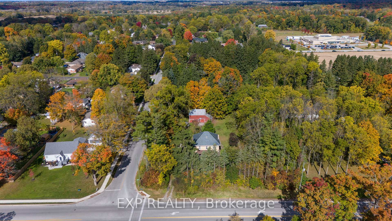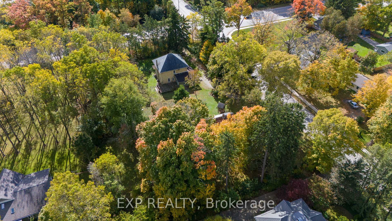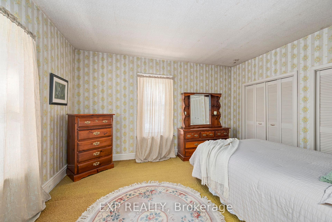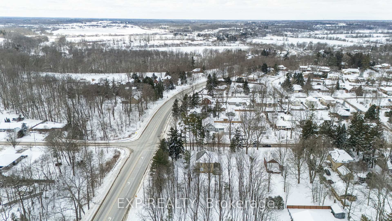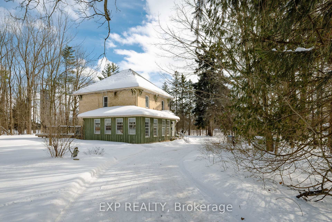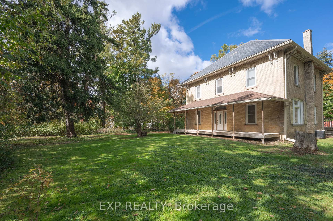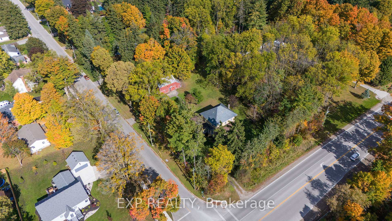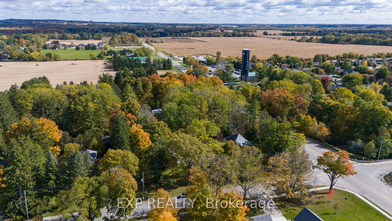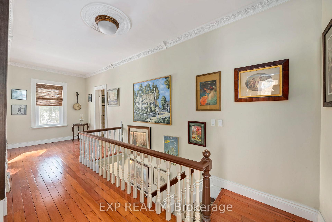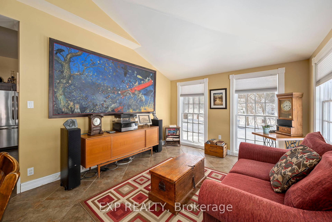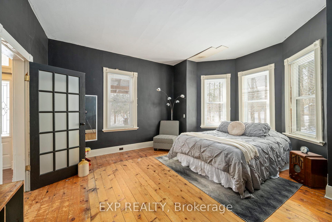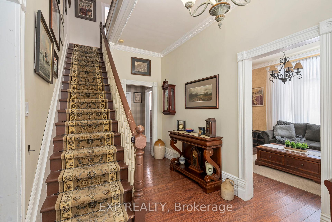$1,250,000
Available - For Sale
Listing ID: X11982076
11294 Longwoods Road , Middlesex Centre, N0L 1E0, Middlesex
| Discover a rare find on 1.26 acres at the corner of Victoria Street and Longwoods in Delaware, offering potential for future severance! This private corner lot is beautifully secluded by a dense wall of trees, providing solitude during the lush summer months. At the heart of the property is a charming yellow brick century home brimming with character. Step inside and you're greeted by a bright mudroom, leading into an expansive, open-style kitchen with soaring ceilings. Adjacent to the kitchen is the great room, bathed in natural light from walls of windows that make it feel akin to a sunroom, with views of the stunning backyard. The dining room, cozy with its proximity to the gas fireplace, offers a warm respite from the chilly winter days. On the main floor, youll find a bedroom that contributes to a layout of 3+1 bedrooms, a snug office, and an additional family room for extra living space. The upper level boasts high ceilings, classic crown molding, and a large, spacious bathroom. Completing this picturesque property is a classic red barn, enhancing the endless potential of this enchanting home. The home has a classic red barn at the back as well. The potential of this property is endless. |
| Price | $1,250,000 |
| Taxes: | $3172.00 |
| Assessment Year: | 2024 |
| Occupancy: | Owner |
| Address: | 11294 Longwoods Road , Middlesex Centre, N0L 1E0, Middlesex |
| Acreage: | .50-1.99 |
| Directions/Cross Streets: | Victoria Street |
| Rooms: | 11 |
| Rooms +: | 0 |
| Bedrooms: | 4 |
| Bedrooms +: | 0 |
| Family Room: | T |
| Basement: | Unfinished |
| Level/Floor | Room | Length(ft) | Width(ft) | Descriptions | |
| Room 1 | Main | Foyer | 8.23 | 15.84 | |
| Room 2 | Main | Living Ro | 11.61 | 15.84 | |
| Room 3 | Main | Office | 10.56 | 13.02 | |
| Room 4 | Main | Kitchen | 15.65 | 12.79 | |
| Room 5 | Main | Dining Ro | 11.71 | 12.14 | |
| Room 6 | Main | Living Ro | 10.53 | 12.07 | |
| Room 7 | Main | Bedroom | 16.86 | 16.04 | |
| Room 8 | Second | Primary B | 12.3 | 14.86 | |
| Room 9 | Second | Bedroom 3 | 12.2 | 11.64 | |
| Room 10 | Second | Bedroom 4 | 12.2 | 12.14 | |
| Room 11 | Second | Bathroom | 20.3 | 10.82 | |
| Room 12 | Main | Bathroom | 6 | 5.15 | |
| Room 13 | Second | Other | 4.66 | 4.72 |
| Washroom Type | No. of Pieces | Level |
| Washroom Type 1 | 2 | Main |
| Washroom Type 2 | 5 | Second |
| Washroom Type 3 | 0 | |
| Washroom Type 4 | 0 | |
| Washroom Type 5 | 0 |
| Total Area: | 0.00 |
| Approximatly Age: | 100+ |
| Property Type: | Detached |
| Style: | 2-Storey |
| Exterior: | Brick |
| Garage Type: | None |
| (Parking/)Drive: | Private |
| Drive Parking Spaces: | 8 |
| Park #1 | |
| Parking Type: | Private |
| Park #2 | |
| Parking Type: | Private |
| Pool: | None |
| Approximatly Age: | 100+ |
| Approximatly Square Footage: | 2000-2500 |
| CAC Included: | N |
| Water Included: | N |
| Cabel TV Included: | N |
| Common Elements Included: | N |
| Heat Included: | N |
| Parking Included: | N |
| Condo Tax Included: | N |
| Building Insurance Included: | N |
| Fireplace/Stove: | Y |
| Heat Type: | Forced Air |
| Central Air Conditioning: | Central Air |
| Central Vac: | N |
| Laundry Level: | Syste |
| Ensuite Laundry: | F |
| Sewers: | Septic |
$
%
Years
This calculator is for demonstration purposes only. Always consult a professional
financial advisor before making personal financial decisions.
| Although the information displayed is believed to be accurate, no warranties or representations are made of any kind. |
| EXP REALTY |
|
|

Yuvraj Sharma
Realtor
Dir:
647-961-7334
Bus:
905-783-1000
| Book Showing | Email a Friend |
Jump To:
At a Glance:
| Type: | Freehold - Detached |
| Area: | Middlesex |
| Municipality: | Middlesex Centre |
| Neighbourhood: | Delaware Town |
| Style: | 2-Storey |
| Approximate Age: | 100+ |
| Tax: | $3,172 |
| Beds: | 4 |
| Baths: | 2 |
| Fireplace: | Y |
| Pool: | None |
Locatin Map:
Payment Calculator:

