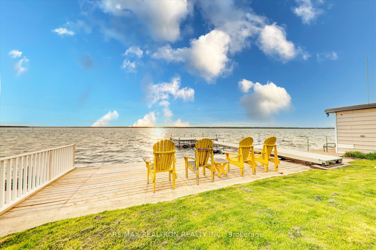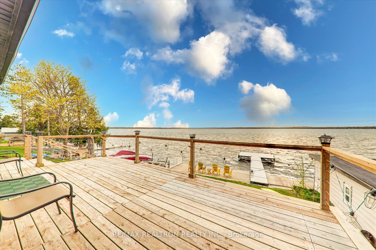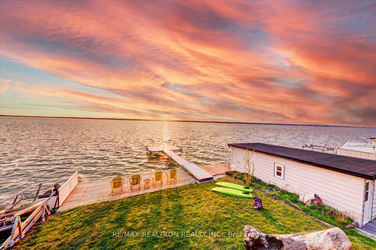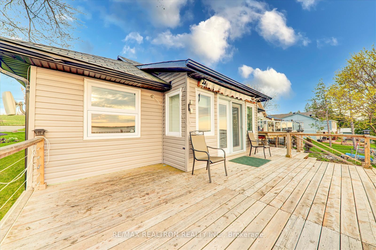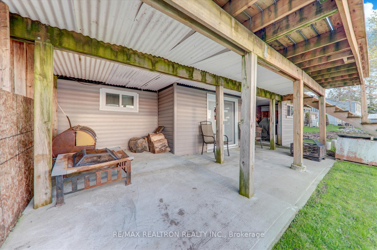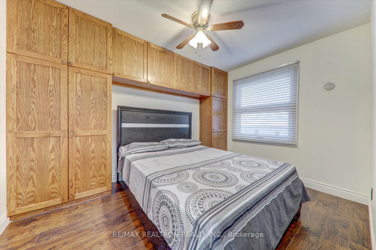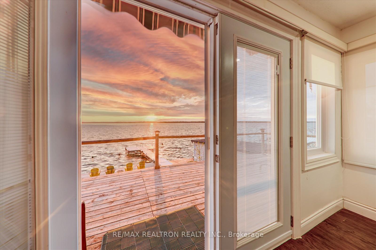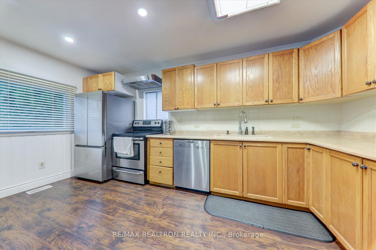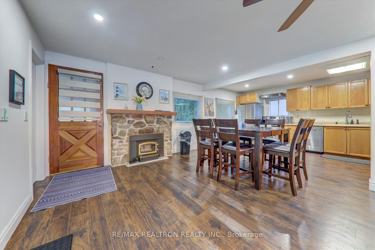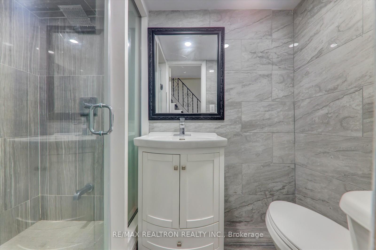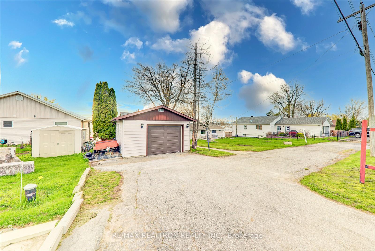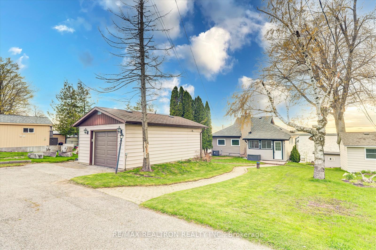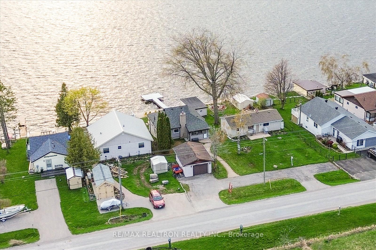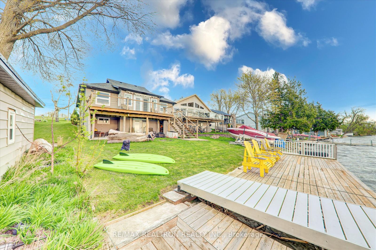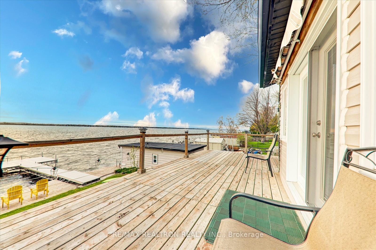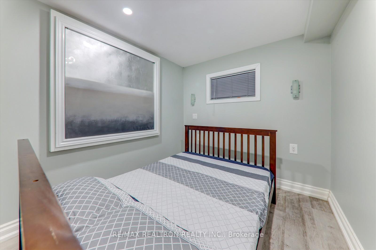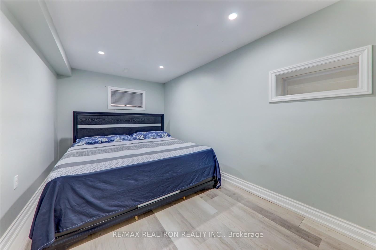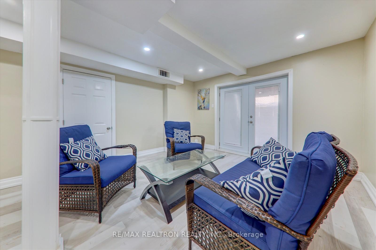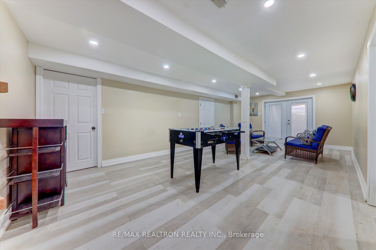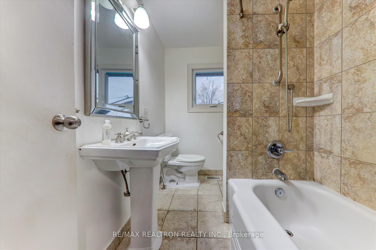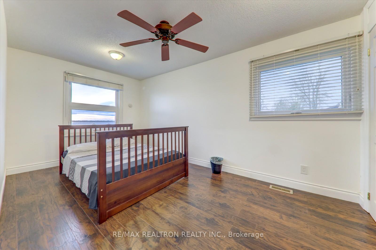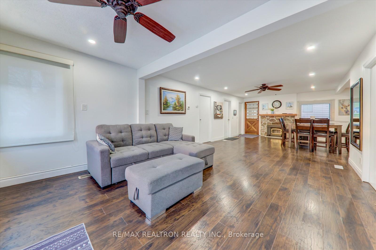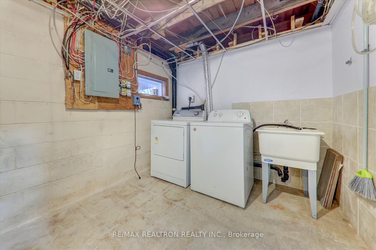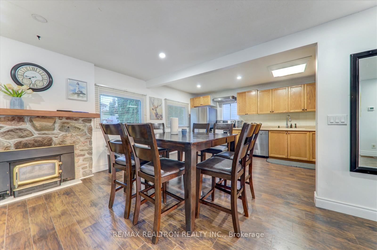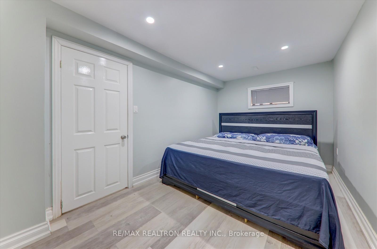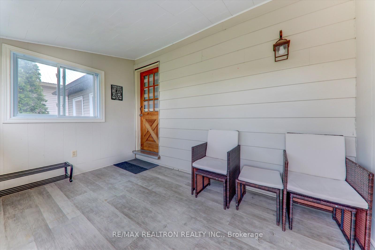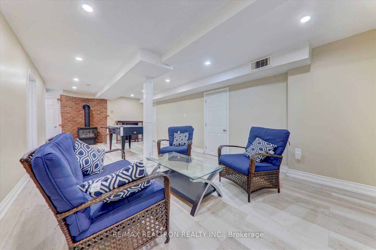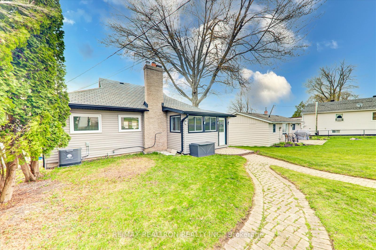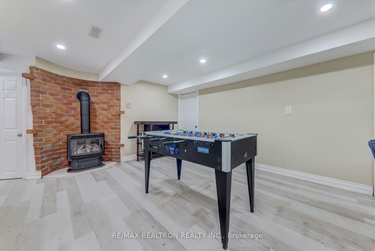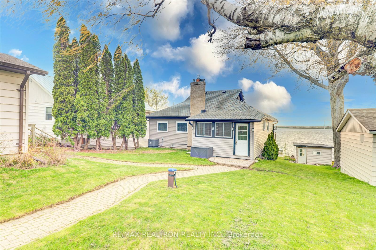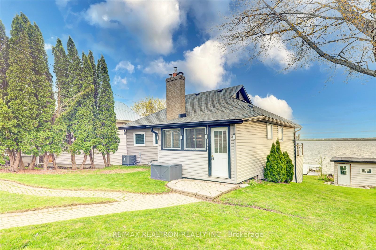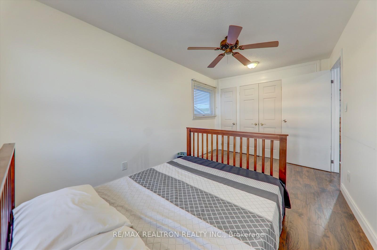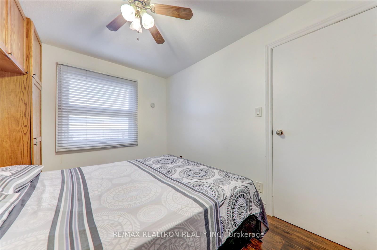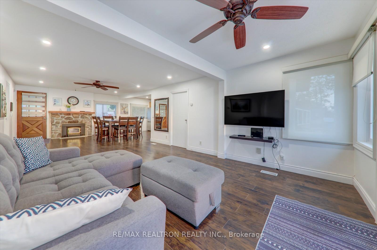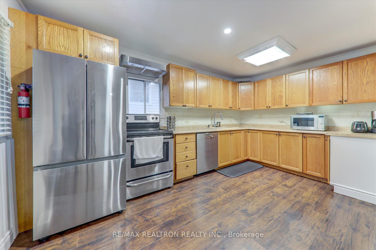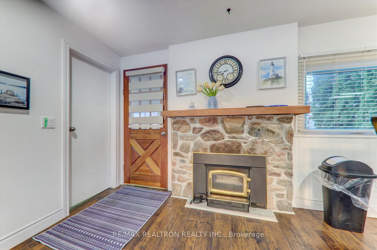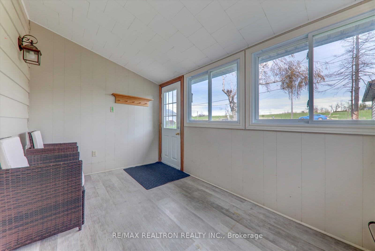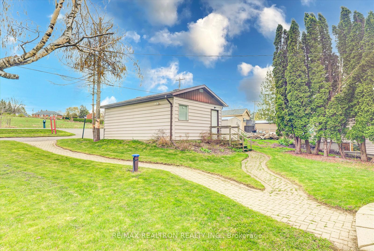$829,000
Available - For Sale
Listing ID: X12154747
213 Snug Harbour Road , Kawartha Lakes, K9V 4R6, Kawartha Lakes
| Stunning Waterfront Property on Sturgeon Lake! Perfect for Year-Round Enjoyment! Enjoy Beautiful Views of the Lake Throughout the house! This property has a Spacious Layout with a Walkout Basement, Detached Garage and A Boat House Converted to a Party Hall (Can be converted back as boat house). Spacious Bedrooms, Eat-In Kitchen, Fireplace, Pot Lights Throughout. New Windows, New Water Softener system, New Appliances and Freshly Painted. Clean Waterfront, Private Dock and Long Shoreline. |
| Price | $829,000 |
| Taxes: | $4421.05 |
| Occupancy: | Vacant |
| Address: | 213 Snug Harbour Road , Kawartha Lakes, K9V 4R6, Kawartha Lakes |
| Directions/Cross Streets: | Hwy 36 & Snug Harbour Rd |
| Rooms: | 0 |
| Bedrooms: | 2 |
| Bedrooms +: | 2 |
| Family Room: | T |
| Basement: | Walk-Out |
| Level/Floor | Room | Length(ft) | Width(ft) | Descriptions | |
| Room 1 | Main | Living Ro | 29.98 | 14.6 | Vinyl Floor, Overlook Water, Pot Lights |
| Room 2 | Main | Dining Ro | 29.98 | 14.6 | Vinyl Floor, Fireplace, Pot Lights |
| Room 3 | Main | Kitchen | 14.07 | 8.99 | Vinyl Floor, Stainless Steel Appl, Backsplash |
| Room 4 | Main | Primary B | 16.2 | 8.99 | Vinyl Floor, Overlook Water, Large Window |
| Room 5 | Main | Bedroom 2 | 12.5 | 7.97 | Vinyl Floor, Overlook Water, Large Window |
| Room 6 | Lower | Recreatio | 24.99 | 11.97 | Fireplace, Pot Lights, W/O To Water |
| Room 7 | Lower | Bedroom 3 | 15.38 | Vinyl Floor, Pot Lights, Overlook Water | |
| Room 8 | Lower | Bedroom 4 | 9.97 | Vinyl Floor, Pot Lights, Overlook Water |
| Washroom Type | No. of Pieces | Level |
| Washroom Type 1 | 0 | Ground |
| Washroom Type 2 | 0 | Lower |
| Washroom Type 3 | 0 | |
| Washroom Type 4 | 0 | |
| Washroom Type 5 | 0 |
| Total Area: | 0.00 |
| Property Type: | Detached |
| Style: | Bungalow |
| Exterior: | Aluminum Siding |
| Garage Type: | Detached |
| (Parking/)Drive: | Private |
| Drive Parking Spaces: | 4 |
| Park #1 | |
| Parking Type: | Private |
| Park #2 | |
| Parking Type: | Private |
| Pool: | None |
| Approximatly Square Footage: | 700-1100 |
| CAC Included: | N |
| Water Included: | N |
| Cabel TV Included: | N |
| Common Elements Included: | N |
| Heat Included: | N |
| Parking Included: | N |
| Condo Tax Included: | N |
| Building Insurance Included: | N |
| Fireplace/Stove: | Y |
| Heat Type: | Forced Air |
| Central Air Conditioning: | Central Air |
| Central Vac: | N |
| Laundry Level: | Syste |
| Ensuite Laundry: | F |
| Sewers: | Septic |
| Utilities-Hydro: | A |
$
%
Years
This calculator is for demonstration purposes only. Always consult a professional
financial advisor before making personal financial decisions.
| Although the information displayed is believed to be accurate, no warranties or representations are made of any kind. |
| RE/MAX REALTRON REALTY INC. |
|
|

Yuvraj Sharma
Realtor
Dir:
647-961-7334
Bus:
905-783-1000
| Virtual Tour | Book Showing | Email a Friend |
Jump To:
At a Glance:
| Type: | Freehold - Detached |
| Area: | Kawartha Lakes |
| Municipality: | Kawartha Lakes |
| Neighbourhood: | Fenelon |
| Style: | Bungalow |
| Tax: | $4,421.05 |
| Beds: | 2+2 |
| Baths: | 2 |
| Fireplace: | Y |
| Pool: | None |
Locatin Map:
Payment Calculator:

