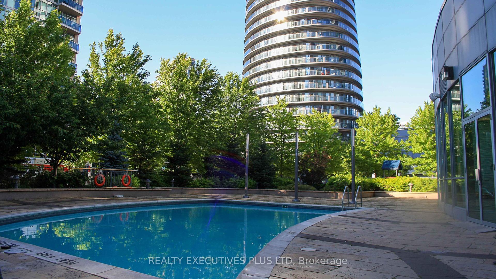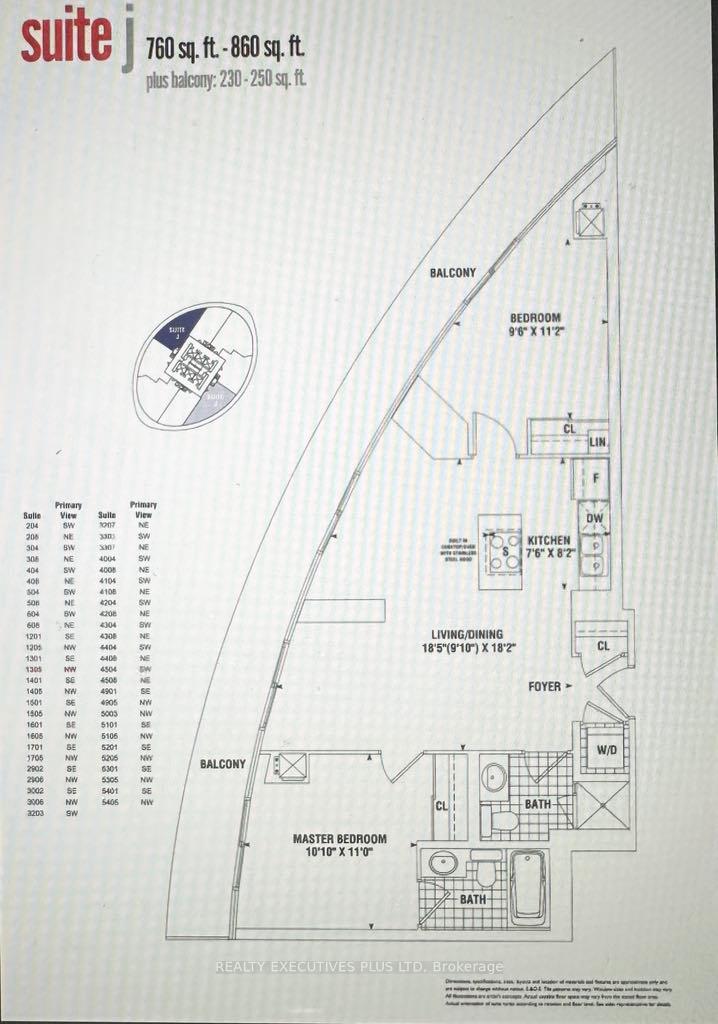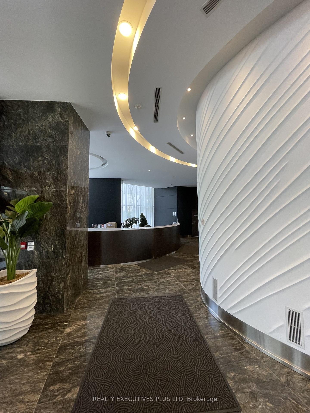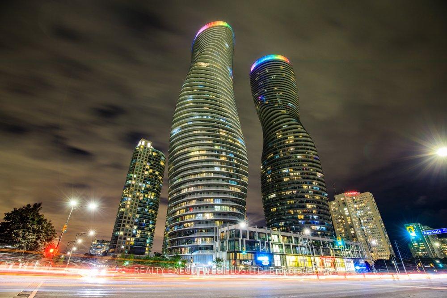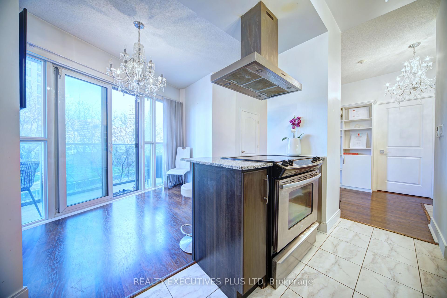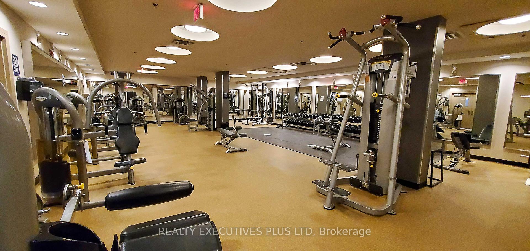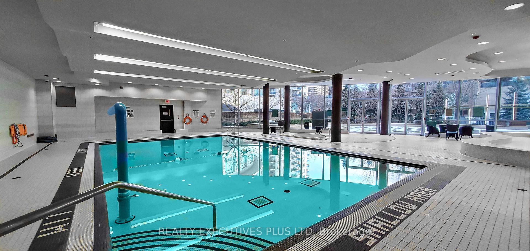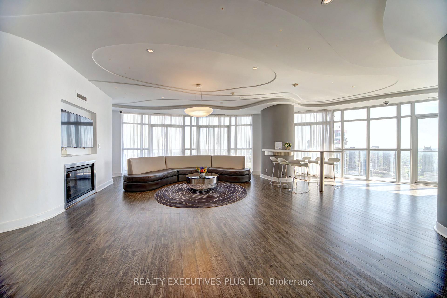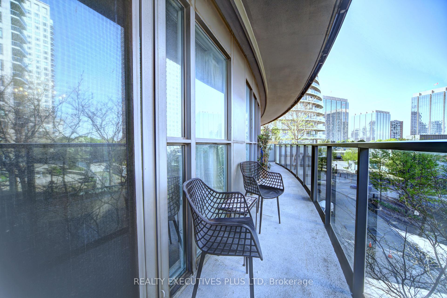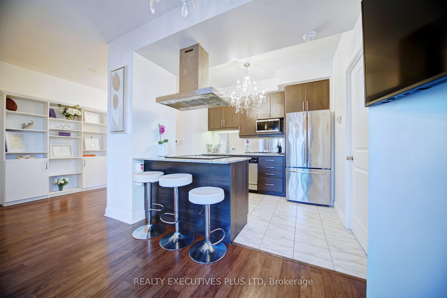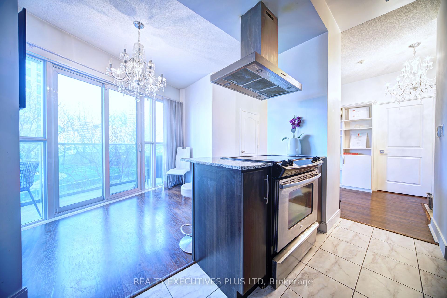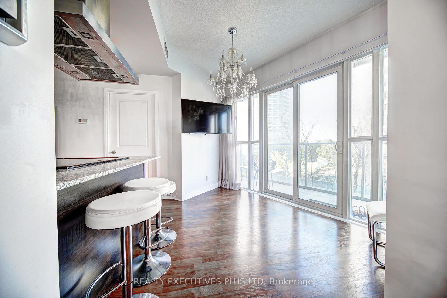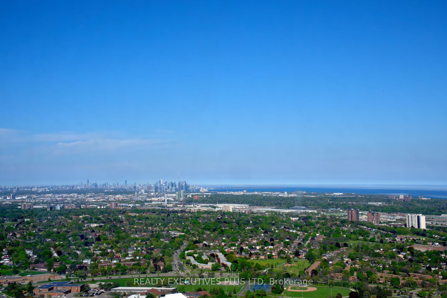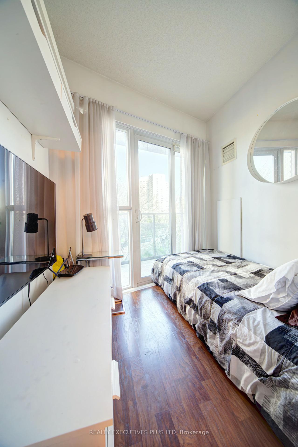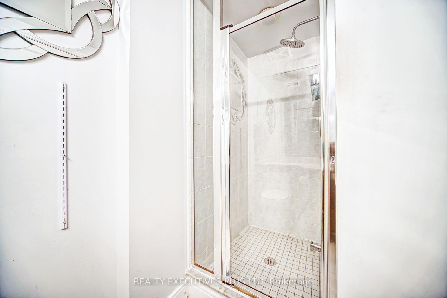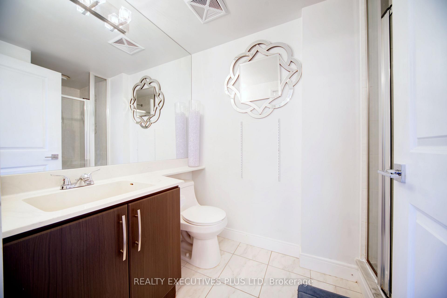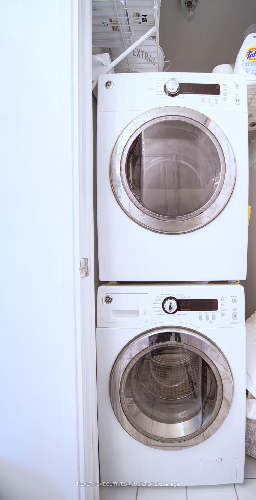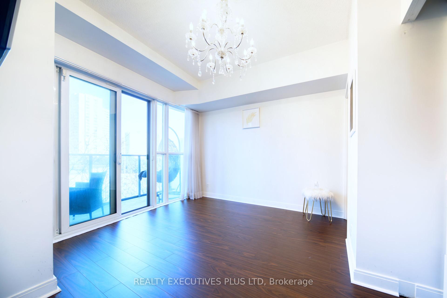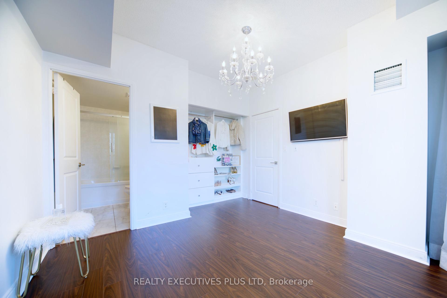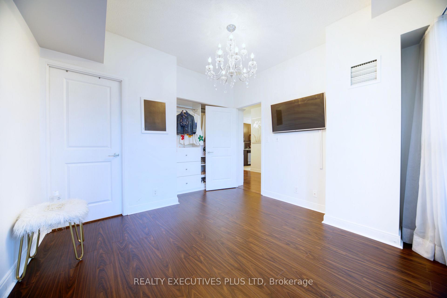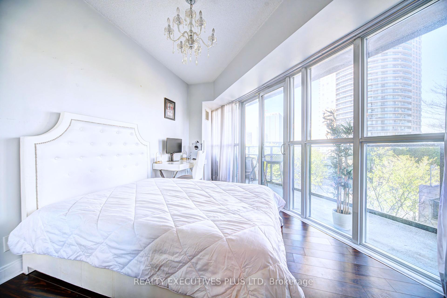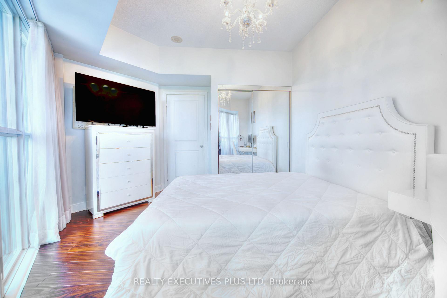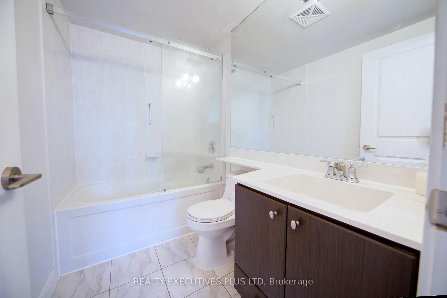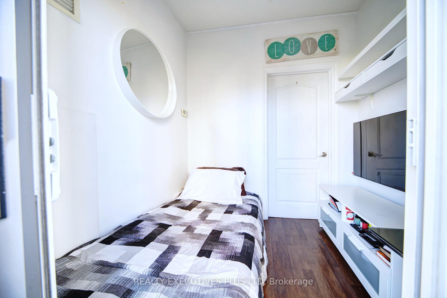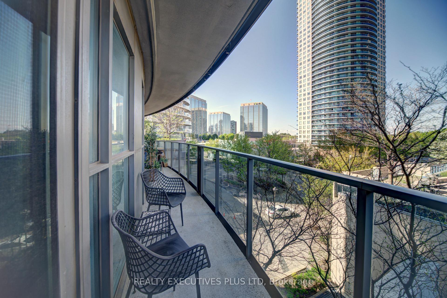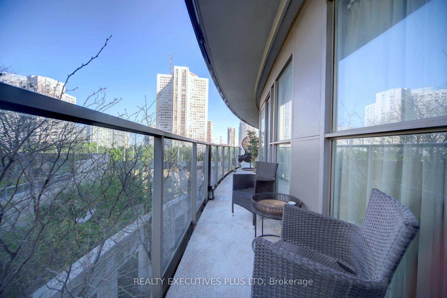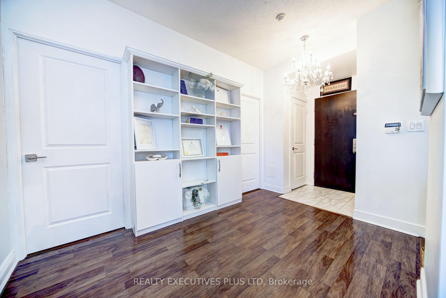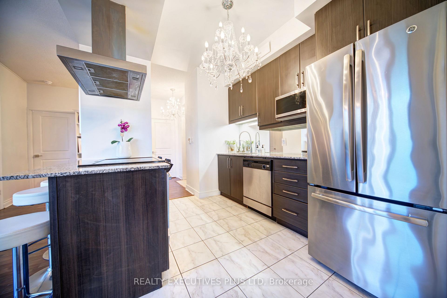$519,900
Available - For Sale
Listing ID: W12155447
60 Absolute Aven , Mississauga, L4Z 0A9, Peel
| Experience life at one of Mississauga's most recognized buildings, where modern design, comfort, and everyday convenience meet. Discover this modern, bright and clean corner condo unit in the heart of Mississauga, set within the iconic Marilyn Monroe buildings. This open-concept layout offers two spacious bedrooms plus a den with a door, ideal for a home office or additional bedroom. Enjoy two generous-sized bathrooms and brand new flooring in both bedrooms. This unit features floor-to-ceiling windows, four sliding doors, and a large balcony with a calming view that brings in plenty of natural light. The modern kitchen includes stainless steel appliances and plenty of storage space. Conveniently situated near Square One Shopping Centre, Whole Foods, Walmart, and numerous dining and entertainment options. Close to Celebration Square, Living Arts Centre, Cineplex, and Sheridan College. Steps to public transit, including MiWay and GO Bus terminals, and easy access to highways 403, 401, and QEW. The building complex offers top-tier amenities including a fitness centre, indoor pool, sauna, party room, large lounge area/work space with incredible views of the city, guest suites, 24-hour concierge, and more. Ideal for professionals, families, or investors looking for urban living with comfort and convenience. Don't miss your chance to own this sought-after unit in one of Mississauga's most iconic building, book your private showing today and see the value for yourself. Best price in the building! |
| Price | $519,900 |
| Taxes: | $3190.00 |
| Assessment Year: | 2024 |
| Occupancy: | Owner |
| Address: | 60 Absolute Aven , Mississauga, L4Z 0A9, Peel |
| Postal Code: | L4Z 0A9 |
| Province/State: | Peel |
| Directions/Cross Streets: | Hurontario |
| Level/Floor | Room | Length(ft) | Width(ft) | Descriptions | |
| Room 1 | Flat | Living Ro | 10.59 | 7.58 | Laminate, Open Concept, B/I Bookcase |
| Room 2 | Flat | Dining Ro | 9.91 | 9.58 | Laminate, Open Concept, W/O To Balcony |
| Room 3 | Flat | Den | 7.41 | 6.82 | Laminate, W/O To Balcony, Window Floor to Ceil |
| Room 4 | Flat | Primary B | 10.99 | 10.82 | Laminate, Window Floor to Ceil, 4 Pc Ensuite |
| Room 5 | Flat | Bedroom 2 | 11.15 | 9.51 | Laminate, Window Floor to Ceil, Closet |
| Room 6 | Flat | Kitchen | 8.17 | 7.51 | Laminate, Stainless Steel Appl, Granite Counters |
| Washroom Type | No. of Pieces | Level |
| Washroom Type 1 | 4 | Flat |
| Washroom Type 2 | 4 | Flat |
| Washroom Type 3 | 0 | |
| Washroom Type 4 | 0 | |
| Washroom Type 5 | 0 |
| Total Area: | 0.00 |
| Washrooms: | 2 |
| Heat Type: | Forced Air |
| Central Air Conditioning: | Central Air |
$
%
Years
This calculator is for demonstration purposes only. Always consult a professional
financial advisor before making personal financial decisions.
| Although the information displayed is believed to be accurate, no warranties or representations are made of any kind. |
| REALTY EXECUTIVES PLUS LTD |
|
|

Yuvraj Sharma
Realtor
Dir:
647-961-7334
Bus:
905-783-1000
| Book Showing | Email a Friend |
Jump To:
At a Glance:
| Type: | Com - Condo Apartment |
| Area: | Peel |
| Municipality: | Mississauga |
| Neighbourhood: | City Centre |
| Style: | Apartment |
| Tax: | $3,190 |
| Maintenance Fee: | $882.22 |
| Beds: | 2+1 |
| Baths: | 2 |
| Fireplace: | N |
Locatin Map:
Payment Calculator:


