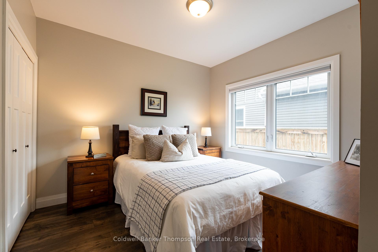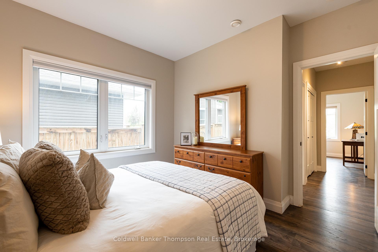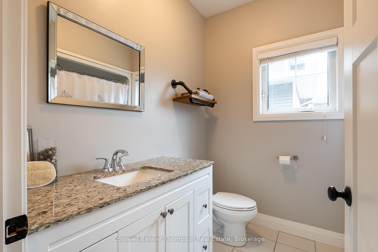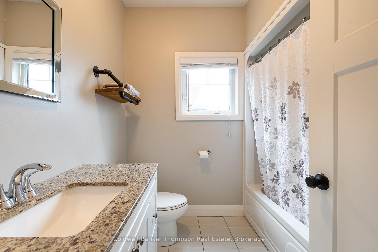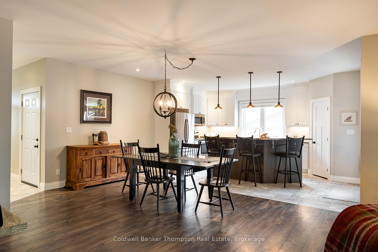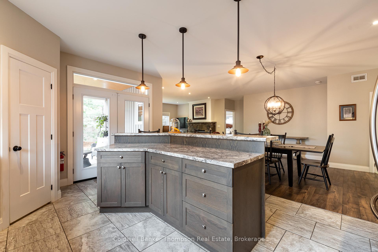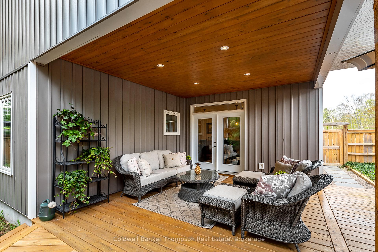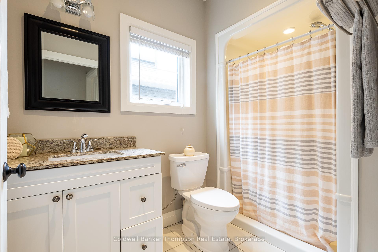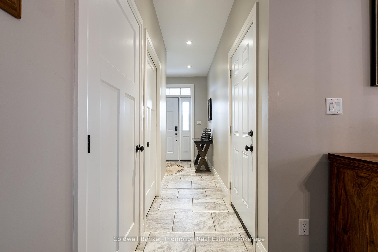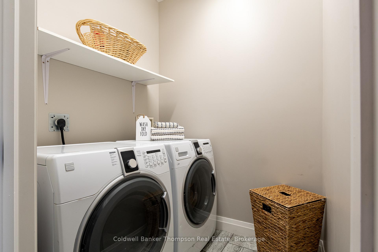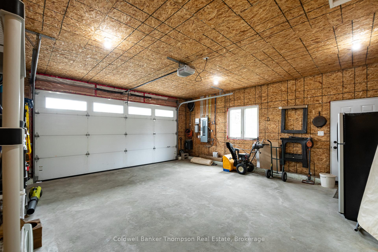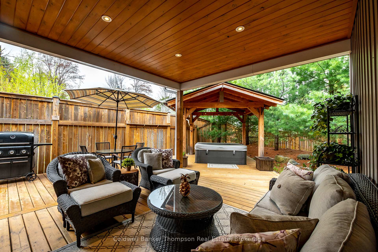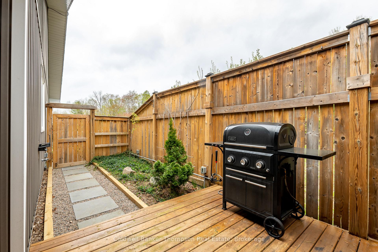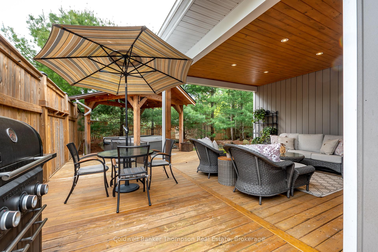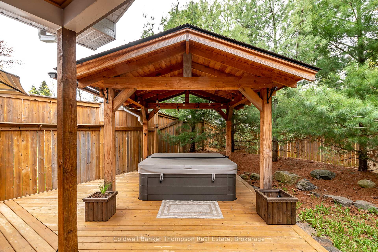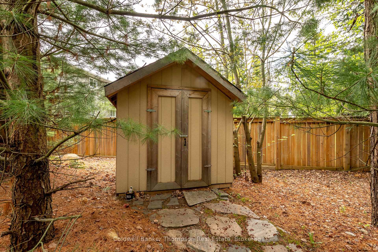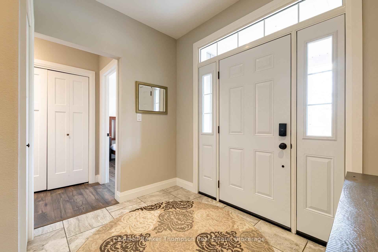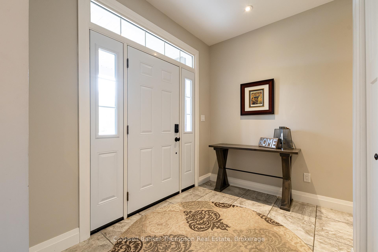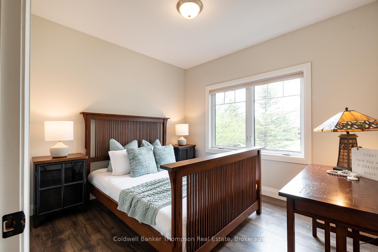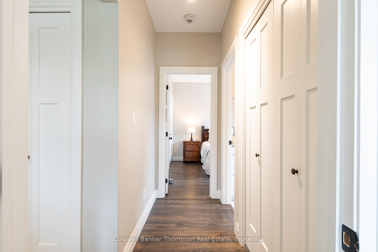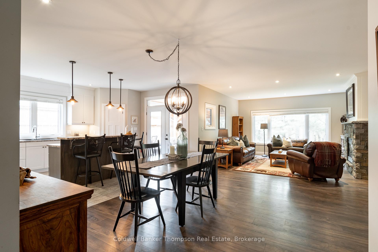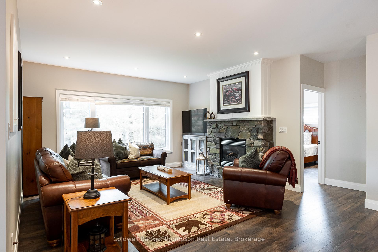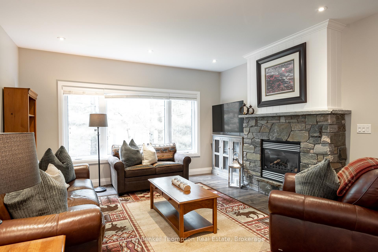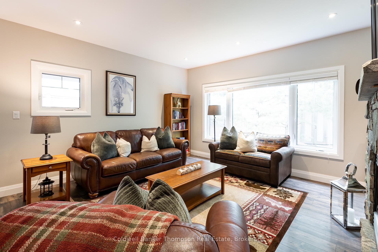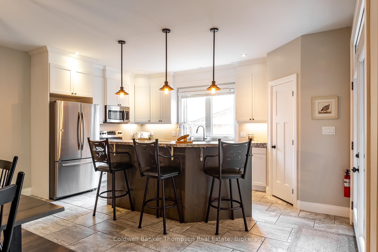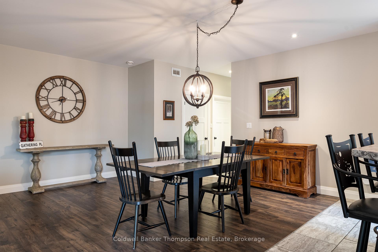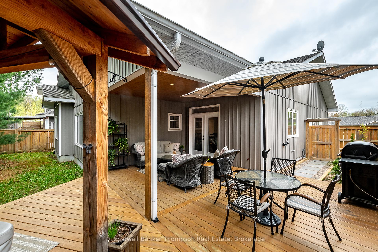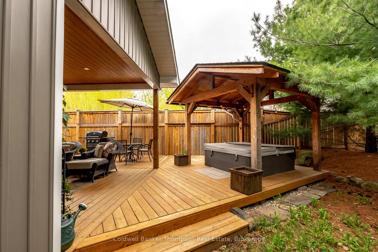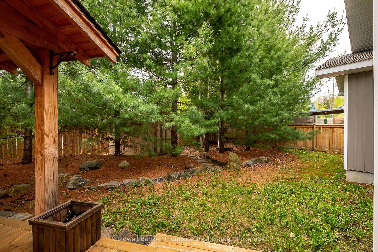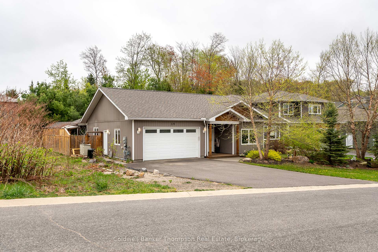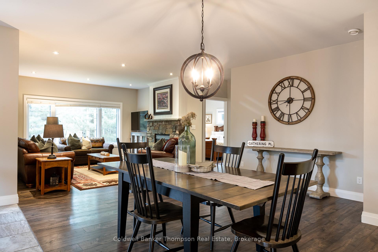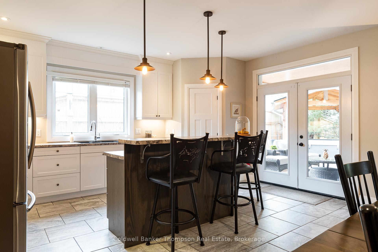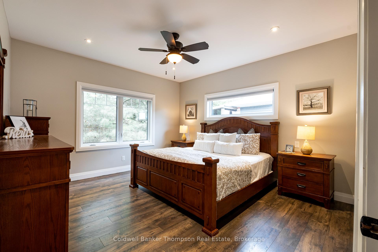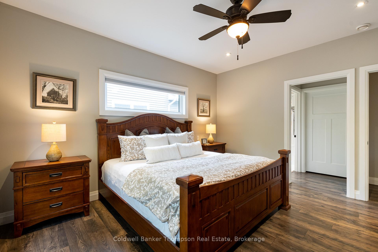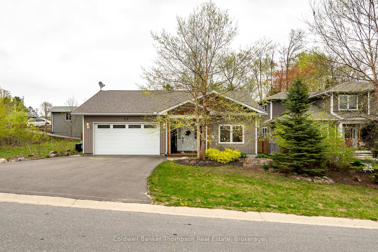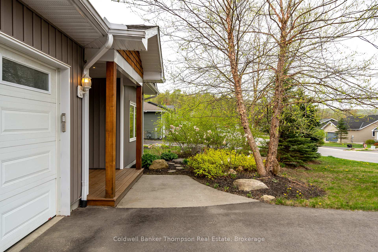$799,900
Available - For Sale
Listing ID: X12155664
39 Goodwin Driv , Huntsville, P1H 2R3, Muskoka
| Welcome to this lovely slab-on-grade bungalow, offering comfort, space, & thoughtful design in a well-established neighbourhood. With 3 spacious bedrooms, 2 full bathrooms, & a layout that blends functionality with charm. Set on a generous lot, the property offers plenty of parking & strong curb appeal. The front entry features a covered area that provides shelter from the elements & a level entryway. Inside, you're welcomed by a large, inviting foyer with a deep closet, ideal for coats, boots, & everyday storage. Two bright & generously sized guest bedrooms are located at the front of the home, along with a 4-pc bathroom, offering a private & comfortable space for family or visitors. Continue down the hall to find the inside entry from the double car garage, a utility room housing the radiant in-floor heating system for cozy, even warmth throughout, & a convenient laundry room. At the back of the home, the space opens into a bright, airy living, dining, & kitchen area. Expansive windows bring in natural light, creating an inviting atmosphere. The kitchen is designed for both function & style, featuring a large island, a corner pantry, a built-in microwave, generous prep areas, & ample cabinetry. The adjacent living room is centred around a beautiful natural gas fireplace with stone accents. Tucked away at the rear of the home, the primary suite offers peaceful privacy. It features a large walk-in closet & a 3-pc ensuite, thoughtfully separated from the guest bedrooms for added tranquillity. Step outside to discover a backyard that feels like a hidden retreat. Surprisingly private, this fully fenced outdoor space is beautifully landscaped & features a covered back deck with a natural gas BBQ hook-up, a hot tub under a charming gazebo, mature trees, & a garden shed for extra storage. Whether you're hosting guests or enjoying a quiet evening, this backyard is a true oasis. |
| Price | $799,900 |
| Taxes: | $3942.01 |
| Assessment Year: | 2024 |
| Occupancy: | Vacant |
| Address: | 39 Goodwin Driv , Huntsville, P1H 2R3, Muskoka |
| Acreage: | < .50 |
| Directions/Cross Streets: | Goodwin Dr & Northdown St |
| Rooms: | 11 |
| Rooms +: | 0 |
| Bedrooms: | 3 |
| Bedrooms +: | 0 |
| Family Room: | T |
| Basement: | None |
| Level/Floor | Room | Length(ft) | Width(ft) | Descriptions | |
| Room 1 | Main | Foyer | 16.92 | 9.12 | |
| Room 2 | Main | Bedroom | 10.04 | 11.05 | |
| Room 3 | Main | Bathroom | 7.74 | 7.12 | 4 Pc Bath |
| Room 4 | Main | Bedroom | 11.35 | 11.12 | |
| Room 5 | Main | Dining Ro | 15.15 | 14.6 | |
| Room 6 | Main | Kitchen | 17.15 | 13.09 | |
| Room 7 | Main | Living Ro | 15.97 | 18.24 | |
| Room 8 | Main | Primary B | 14.07 | 13.02 | |
| Room 9 | Main | Bathroom | 9.28 | 5.61 | 3 Pc Ensuite |
| Washroom Type | No. of Pieces | Level |
| Washroom Type 1 | 4 | Main |
| Washroom Type 2 | 3 | Main |
| Washroom Type 3 | 0 | |
| Washroom Type 4 | 0 | |
| Washroom Type 5 | 0 |
| Total Area: | 0.00 |
| Approximatly Age: | 6-15 |
| Property Type: | Detached |
| Style: | Bungalow |
| Exterior: | Vinyl Siding |
| Garage Type: | Attached |
| (Parking/)Drive: | Private Do |
| Drive Parking Spaces: | 4 |
| Park #1 | |
| Parking Type: | Private Do |
| Park #2 | |
| Parking Type: | Private Do |
| Pool: | None |
| Other Structures: | Shed |
| Approximatly Age: | 6-15 |
| Approximatly Square Footage: | 1500-2000 |
| Property Features: | Hospital |
| CAC Included: | N |
| Water Included: | N |
| Cabel TV Included: | N |
| Common Elements Included: | N |
| Heat Included: | N |
| Parking Included: | N |
| Condo Tax Included: | N |
| Building Insurance Included: | N |
| Fireplace/Stove: | Y |
| Heat Type: | Radiant |
| Central Air Conditioning: | None |
| Central Vac: | N |
| Laundry Level: | Syste |
| Ensuite Laundry: | F |
| Elevator Lift: | False |
| Sewers: | Sewer |
| Utilities-Cable: | N |
| Utilities-Hydro: | Y |
$
%
Years
This calculator is for demonstration purposes only. Always consult a professional
financial advisor before making personal financial decisions.
| Although the information displayed is believed to be accurate, no warranties or representations are made of any kind. |
| Coldwell Banker Thompson Real Estate |
|
|

Yuvraj Sharma
Realtor
Dir:
647-961-7334
Bus:
905-783-1000
| Book Showing | Email a Friend |
Jump To:
At a Glance:
| Type: | Freehold - Detached |
| Area: | Muskoka |
| Municipality: | Huntsville |
| Neighbourhood: | Dufferin Grove |
| Style: | Bungalow |
| Approximate Age: | 6-15 |
| Tax: | $3,942.01 |
| Beds: | 3 |
| Baths: | 2 |
| Fireplace: | Y |
| Pool: | None |
Locatin Map:
Payment Calculator:

