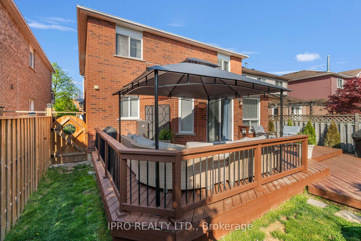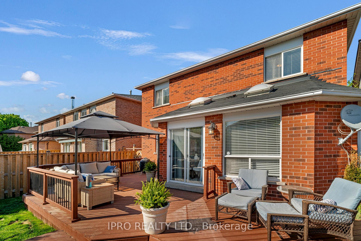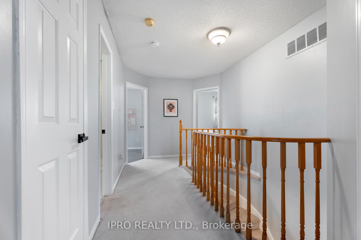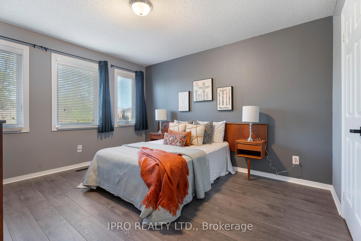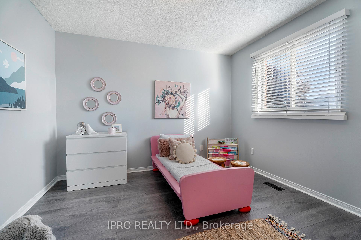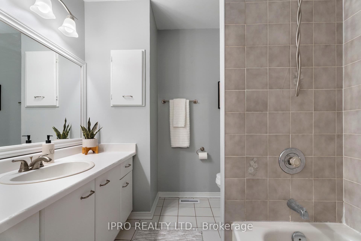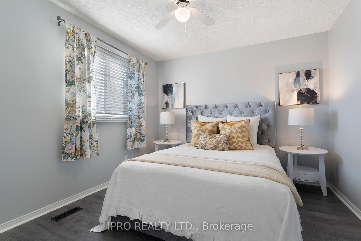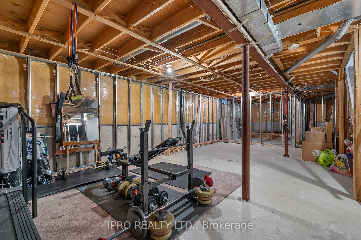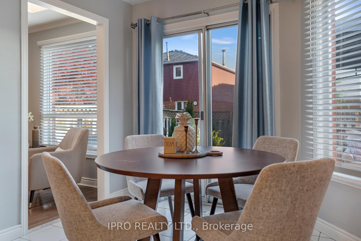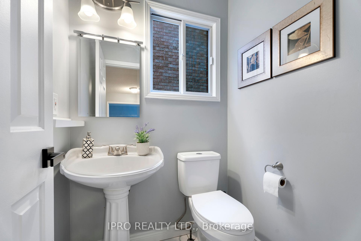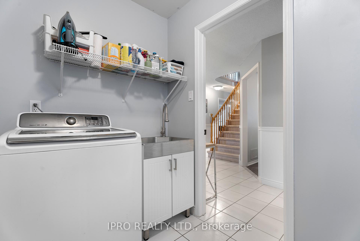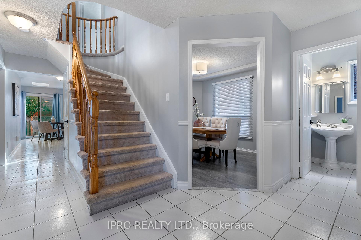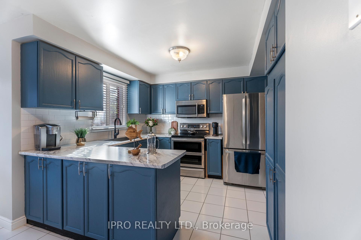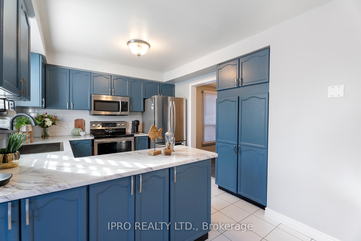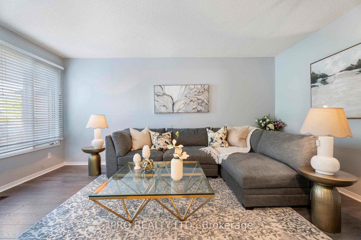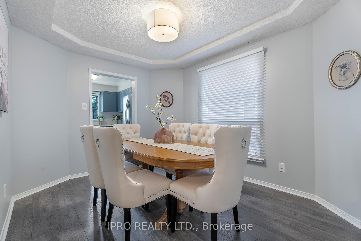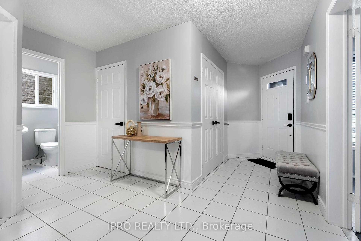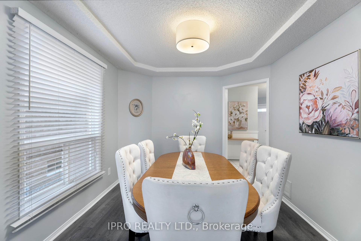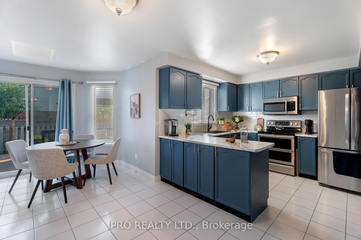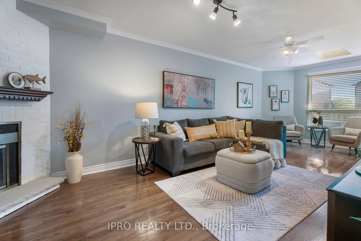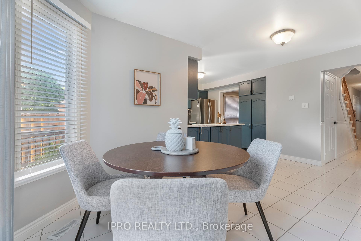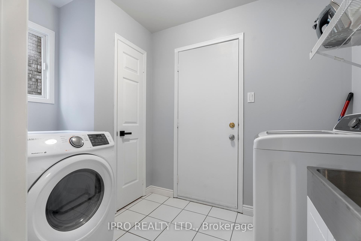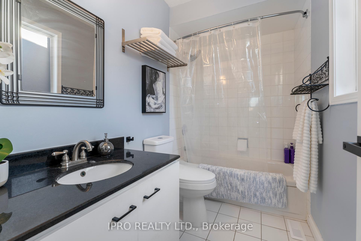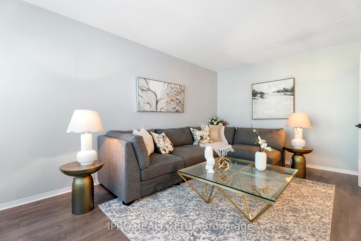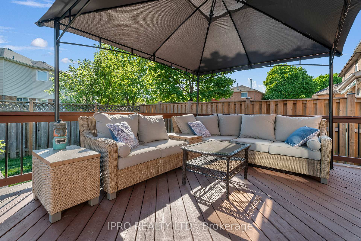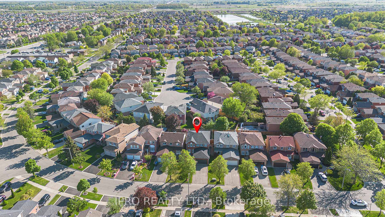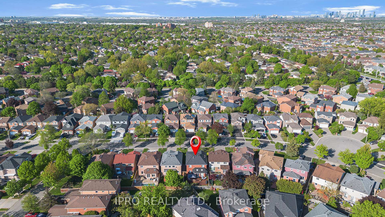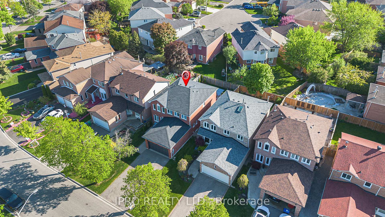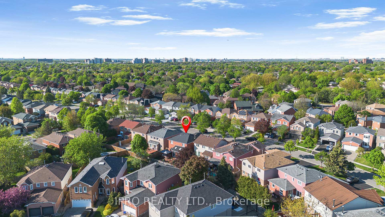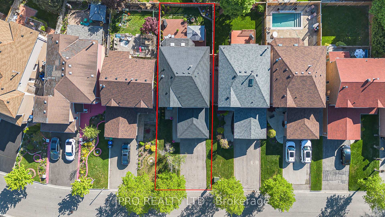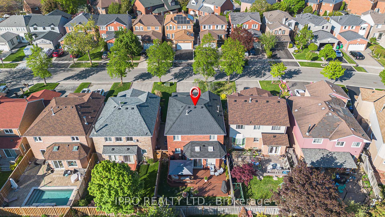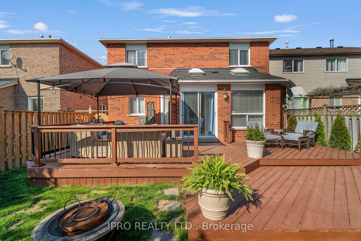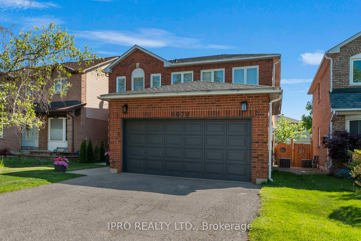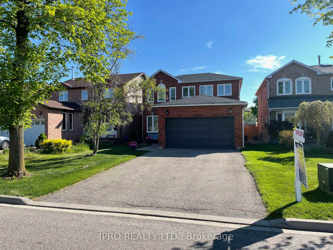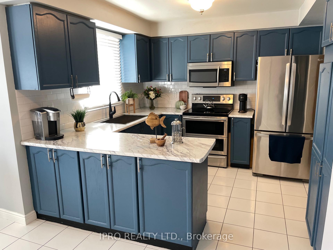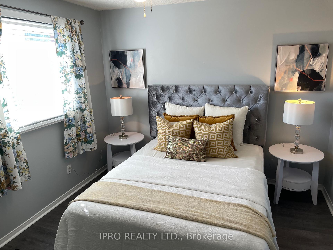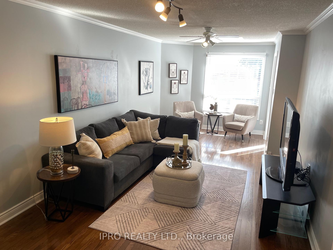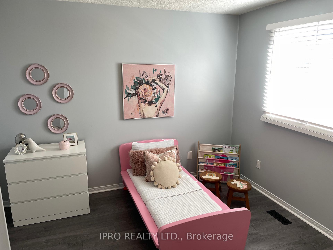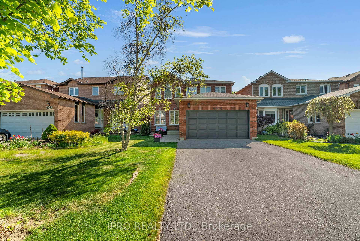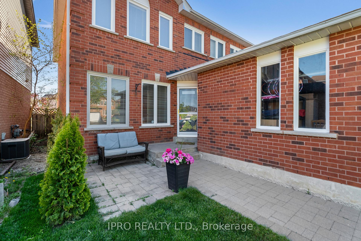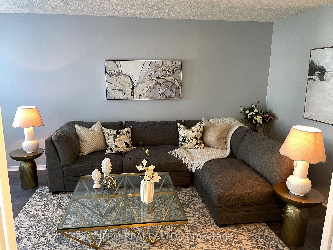$1,389,000
Available - For Sale
Listing ID: W12153004
6070 Prairie Circ , Mississauga, L5N 5Z5, Peel
| This stunning and spacious detached home in the desirable Lisgar community features 4 bedrooms and 3 bathrooms. The modern open-concept main floor is filled with natural light, showcasing a large living room with fireplace and a cozy family room with big windows perfect for relaxation. The updated kitchen boasts lots of storage, stainless steel appliances, and upgraded porcelain tiles. Enjoy a sunny breakfast area leading to a large walk-out deck. The house features beautiful hardwood flooring, an oak staircase, and a large primary bedroom with ensuite. This home also features an access door from the house to the full-sized double garage and is surrounded by a beautifully landscaped fenced backyard. NEW ROOF 2024, FURNACE & A/C 2023. Enjoy easy access to trails, parks, schools, shopping, hospitals, restaurants, and the Meadowville Town Centre, along with convenient access to Highways 401, 407, 403, and Lisgar GO station. Welcome to your new home! |
| Price | $1,389,000 |
| Taxes: | $6600.00 |
| Occupancy: | Owner |
| Address: | 6070 Prairie Circ , Mississauga, L5N 5Z5, Peel |
| Directions/Cross Streets: | Britannia & Tenth Line |
| Rooms: | 12 |
| Bedrooms: | 4 |
| Bedrooms +: | 0 |
| Family Room: | T |
| Basement: | Unfinished |
| Level/Floor | Room | Length(ft) | Width(ft) | Descriptions | |
| Room 1 | Main | Foyer | 27.58 | 12.17 | |
| Room 2 | Main | Living Ro | 10.4 | 15.58 | Hardwood Floor |
| Room 3 | Main | Family Ro | 25.16 | 10.43 | Hardwood Floor |
| Room 4 | Main | Dining Ro | 9.58 | 12.23 | Hardwood Floor |
| Room 5 | Main | Kitchen | 9.18 | 9.18 | Stainless Steel Appl |
| Room 6 | Main | Bathroom | 4.59 | 4.26 | |
| Room 7 | Second | Primary B | 20.99 | 22.3 | |
| Room 8 | Second | Bedroom 2 | 11.91 | 10.17 | |
| Room 9 | Second | Bedroom 3 | 11.15 | 10.82 | |
| Room 10 | Second | Bedroom 4 | 11.15 | 12.66 | |
| Room 11 | Main | Laundry | 9.32 | 5.74 |
| Washroom Type | No. of Pieces | Level |
| Washroom Type 1 | 4 | |
| Washroom Type 2 | 0 | |
| Washroom Type 3 | 0 | |
| Washroom Type 4 | 0 | |
| Washroom Type 5 | 0 |
| Total Area: | 0.00 |
| Approximatly Age: | 31-50 |
| Property Type: | Detached |
| Style: | 2-Storey |
| Exterior: | Brick |
| Garage Type: | Attached |
| (Parking/)Drive: | Private Do |
| Drive Parking Spaces: | 4 |
| Park #1 | |
| Parking Type: | Private Do |
| Park #2 | |
| Parking Type: | Private Do |
| Pool: | None |
| Approximatly Age: | 31-50 |
| Approximatly Square Footage: | 2000-2500 |
| CAC Included: | N |
| Water Included: | N |
| Cabel TV Included: | N |
| Common Elements Included: | N |
| Heat Included: | N |
| Parking Included: | N |
| Condo Tax Included: | N |
| Building Insurance Included: | N |
| Fireplace/Stove: | Y |
| Heat Type: | Forced Air |
| Central Air Conditioning: | Central Air |
| Central Vac: | N |
| Laundry Level: | Syste |
| Ensuite Laundry: | F |
| Sewers: | Sewer |
| Utilities-Cable: | Y |
| Utilities-Hydro: | Y |
$
%
Years
This calculator is for demonstration purposes only. Always consult a professional
financial advisor before making personal financial decisions.
| Although the information displayed is believed to be accurate, no warranties or representations are made of any kind. |
| IPRO REALTY LTD. |
|
|

Yuvraj Sharma
Realtor
Dir:
647-961-7334
Bus:
905-783-1000
| Virtual Tour | Book Showing | Email a Friend |
Jump To:
At a Glance:
| Type: | Freehold - Detached |
| Area: | Peel |
| Municipality: | Mississauga |
| Neighbourhood: | Lisgar |
| Style: | 2-Storey |
| Approximate Age: | 31-50 |
| Tax: | $6,600 |
| Beds: | 4 |
| Baths: | 3 |
| Fireplace: | Y |
| Pool: | None |
Locatin Map:
Payment Calculator:

