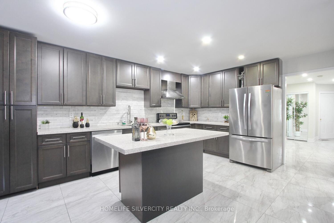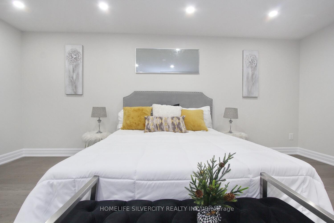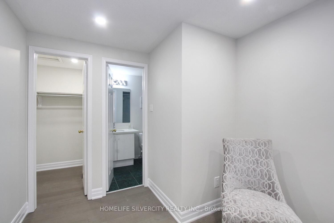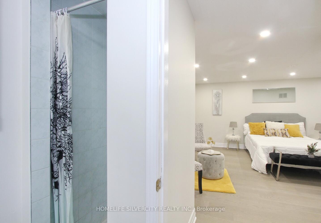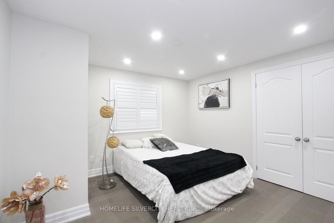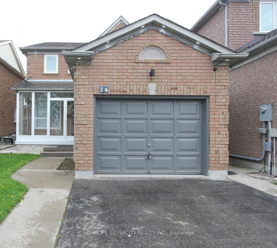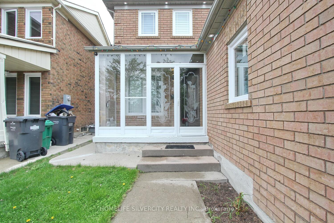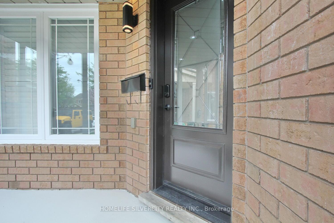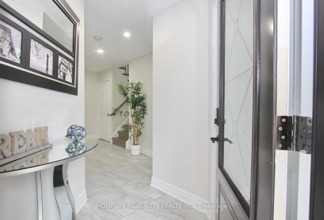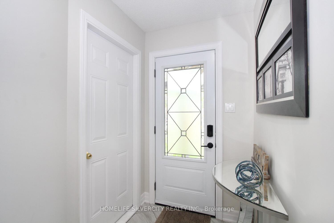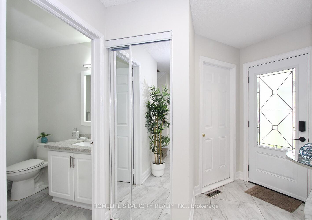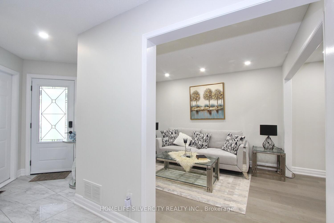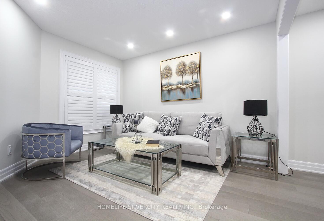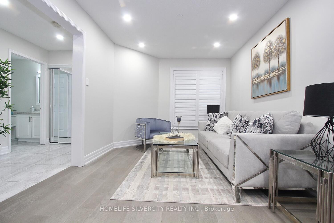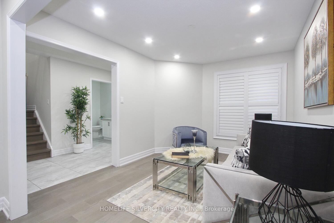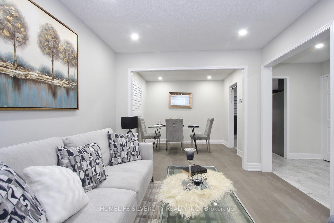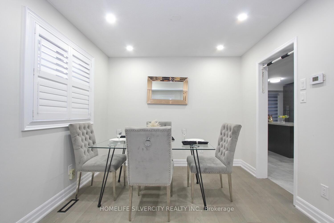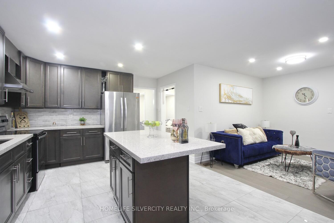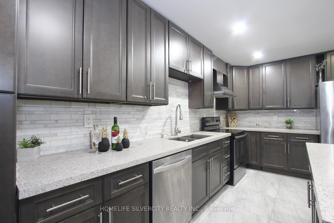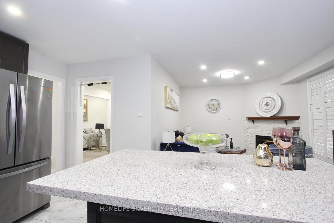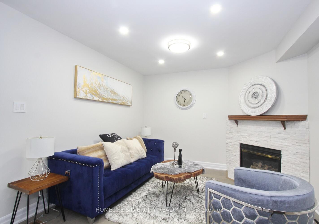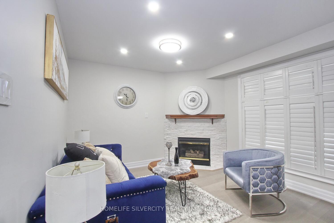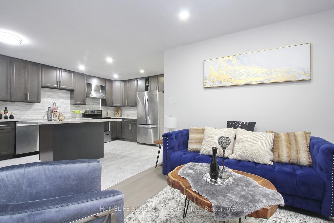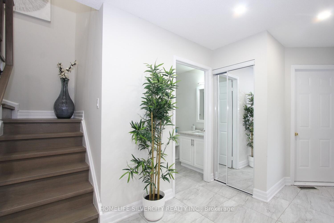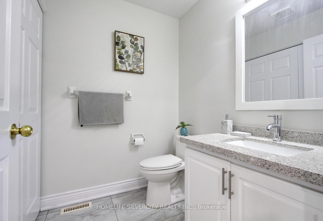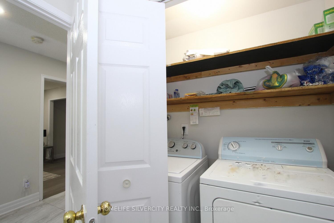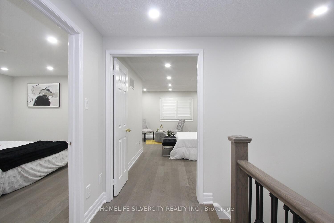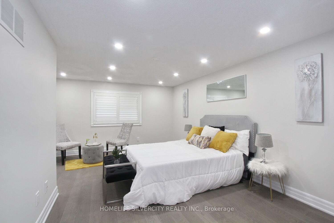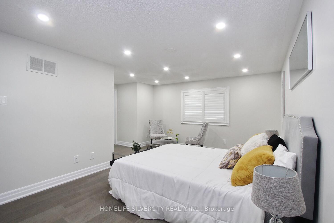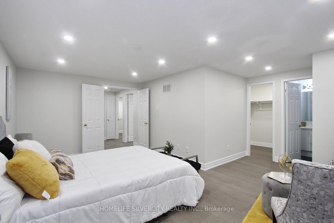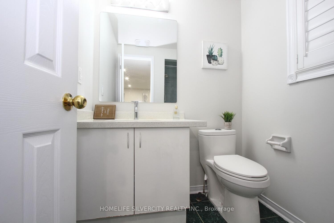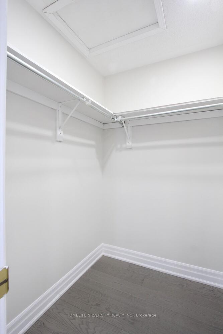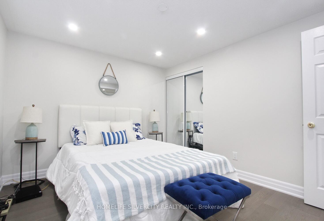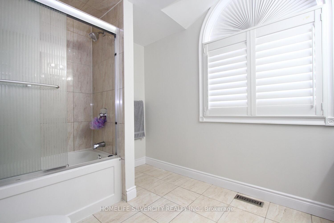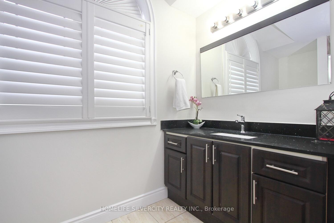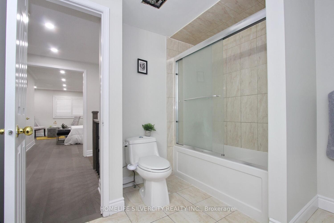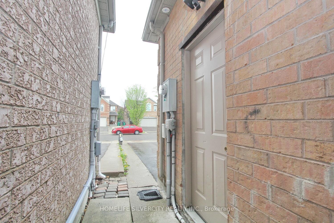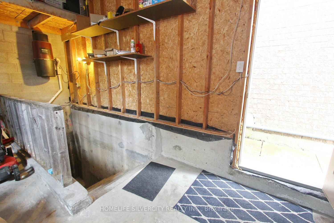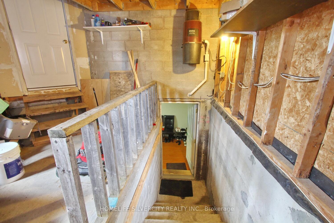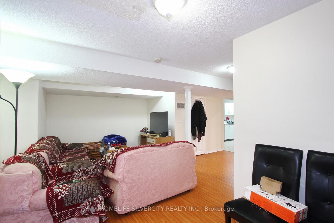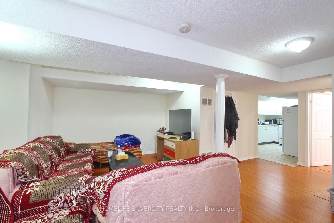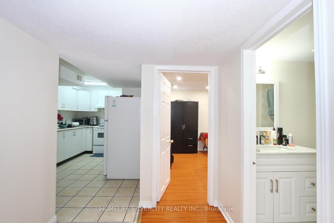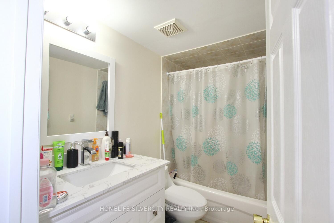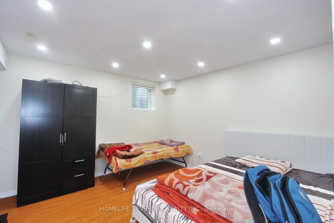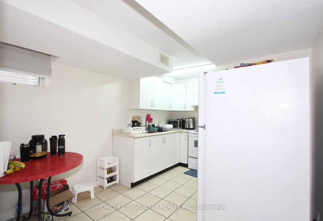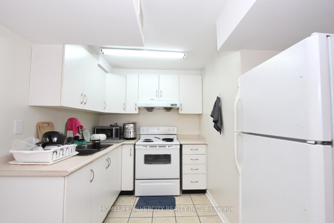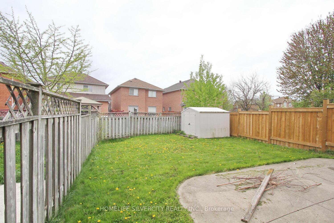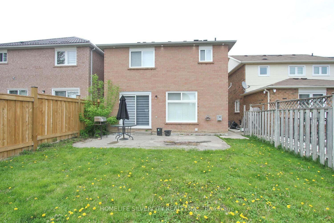$1,049,000
Available - For Sale
Listing ID: W12155675
74 Buttercup Lane , Brampton, L6R 1J8, Peel
| Fully Renovated in Prime Brampton Location. Welcome to this detached home with $50 k in renovation Every aspect of the house has been updated, Including new kitchens with quartz countertops New bathrooms, new engineered hardwood flooring, Freshly Paint, New Stairs, New main front door, security cameras & experience luxury finishes with pot lights. Walk away to school. The location is incredibly convenient, With easy access to Hwy 410,401, and 407, which connects to the entire GTA. Don't miss this opportunity to make this home your own! |
| Price | $1,049,000 |
| Taxes: | $5368.00 |
| Occupancy: | Tenant |
| Address: | 74 Buttercup Lane , Brampton, L6R 1J8, Peel |
| Directions/Cross Streets: | Bramalea Rd & Sandalwood PKWY E |
| Rooms: | 8 |
| Rooms +: | 1 |
| Bedrooms: | 3 |
| Bedrooms +: | 1 |
| Family Room: | T |
| Basement: | Finished |
| Level/Floor | Room | Length(ft) | Width(ft) | Descriptions | |
| Room 1 | Main | Kitchen | 12.17 | 8.59 | Stone Counters, Eat-in Kitchen, W/O To Yard |
| Room 2 | Main | Breakfast | 12.17 | 8.99 | Tile Floor |
| Room 3 | Main | Family Ro | 10.99 | 9.97 | Hardwood Floor, Large Window |
| Room 4 | Main | Dining Ro | 9.97 | 8.99 | Hardwood Floor, Large Window |
| Room 5 | Main | Living Ro | 11.97 | 9.97 | Hardwood Floor, Large Window |
| Room 6 | Second | Primary B | 17.58 | 13.58 | Hardwood Floor, Walk-In Closet(s) |
| Room 7 | Second | Bedroom 2 | 12.37 | 9.97 | Hardwood Floor, Closet |
| Room 8 | Second | Bedroom 3 | 11.58 | 9.97 | Hardwood Floor, Closet |
| Washroom Type | No. of Pieces | Level |
| Washroom Type 1 | 2 | Main |
| Washroom Type 2 | 3 | Second |
| Washroom Type 3 | 3 | Basement |
| Washroom Type 4 | 0 | |
| Washroom Type 5 | 0 |
| Total Area: | 0.00 |
| Property Type: | Detached |
| Style: | 2-Storey |
| Exterior: | Brick |
| Garage Type: | Attached |
| Drive Parking Spaces: | 4 |
| Pool: | None |
| Approximatly Square Footage: | 1500-2000 |
| CAC Included: | N |
| Water Included: | N |
| Cabel TV Included: | N |
| Common Elements Included: | N |
| Heat Included: | N |
| Parking Included: | N |
| Condo Tax Included: | N |
| Building Insurance Included: | N |
| Fireplace/Stove: | Y |
| Heat Type: | Forced Air |
| Central Air Conditioning: | Central Air |
| Central Vac: | Y |
| Laundry Level: | Syste |
| Ensuite Laundry: | F |
| Sewers: | Sewer |
$
%
Years
This calculator is for demonstration purposes only. Always consult a professional
financial advisor before making personal financial decisions.
| Although the information displayed is believed to be accurate, no warranties or representations are made of any kind. |
| HOMELIFE SILVERCITY REALTY INC. |
|
|

Yuvraj Sharma
Realtor
Dir:
647-961-7334
Bus:
905-783-1000
| Virtual Tour | Book Showing | Email a Friend |
Jump To:
At a Glance:
| Type: | Freehold - Detached |
| Area: | Peel |
| Municipality: | Brampton |
| Neighbourhood: | Sandringham-Wellington |
| Style: | 2-Storey |
| Tax: | $5,368 |
| Beds: | 3+1 |
| Baths: | 4 |
| Fireplace: | Y |
| Pool: | None |
Locatin Map:
Payment Calculator:

