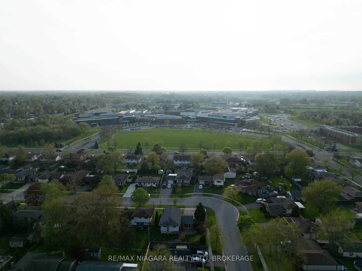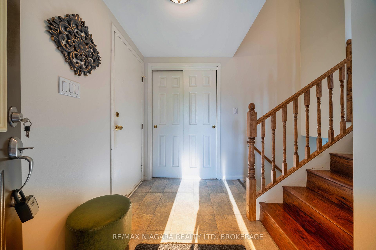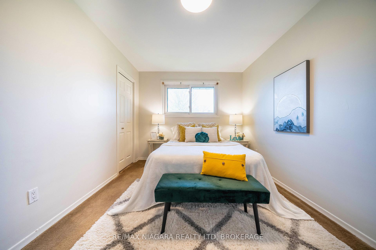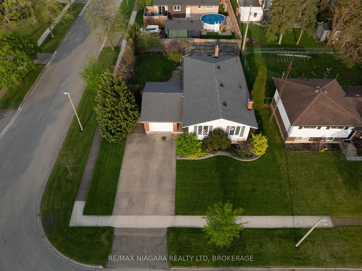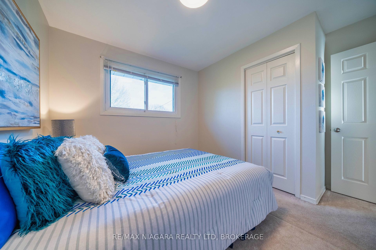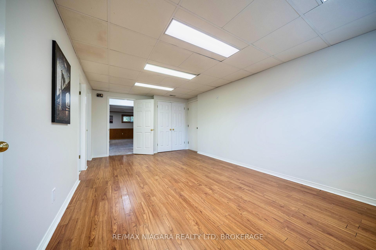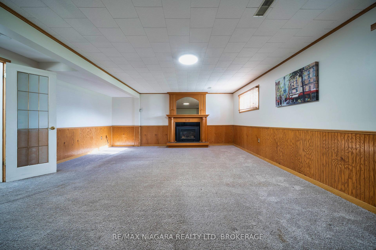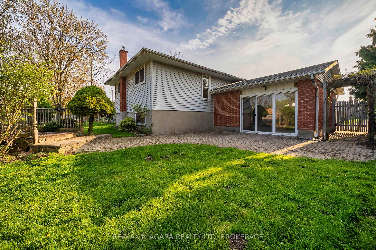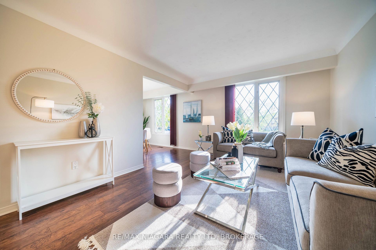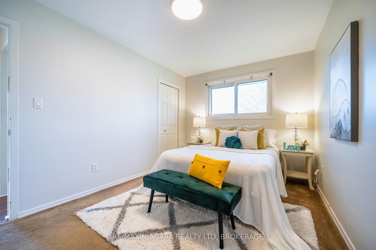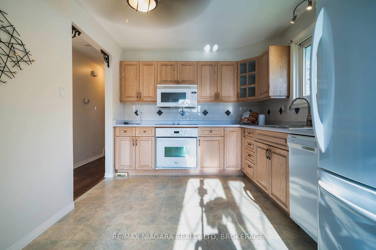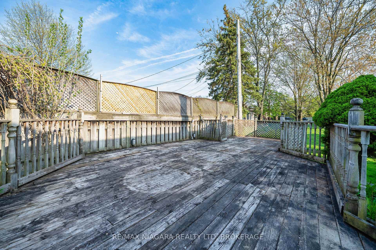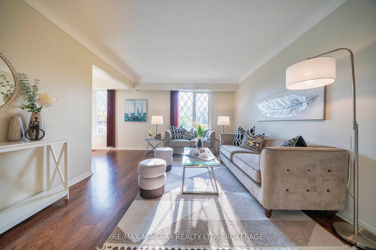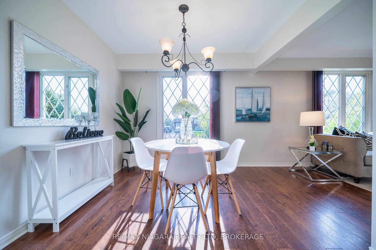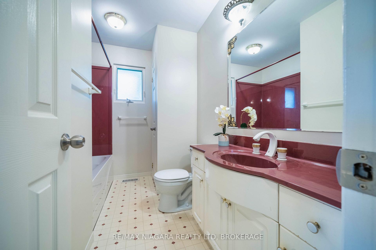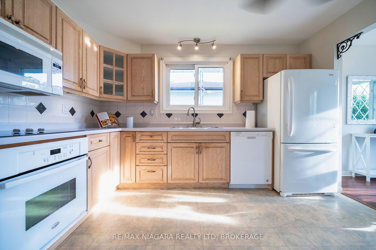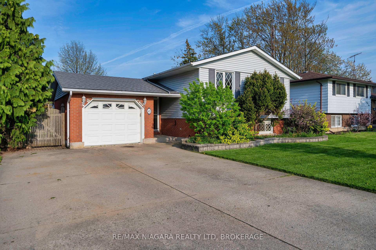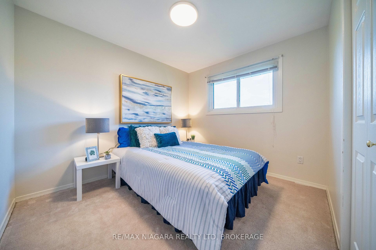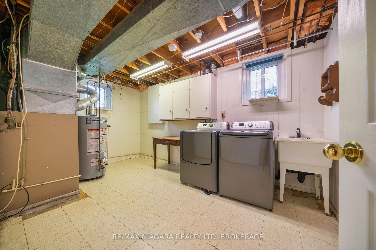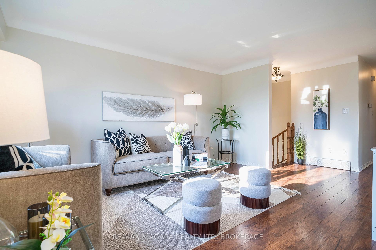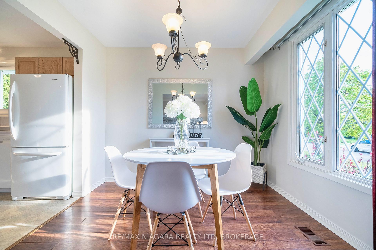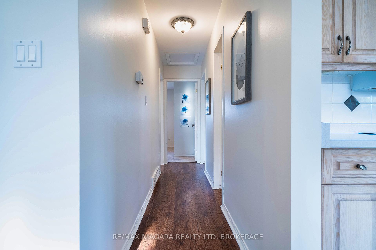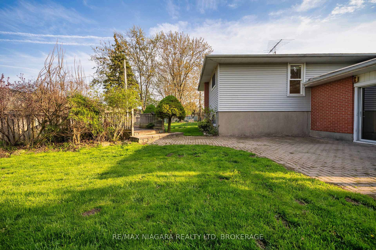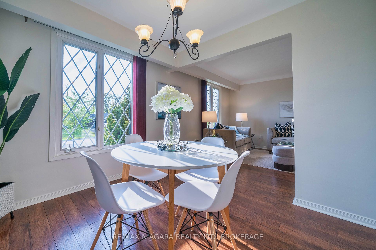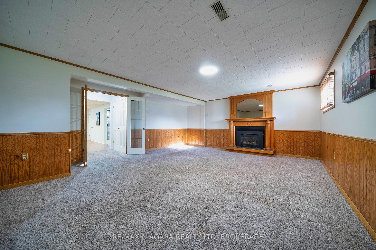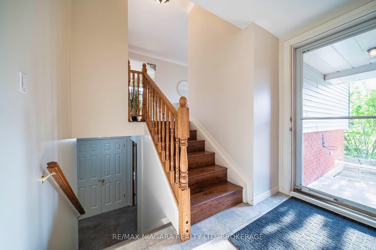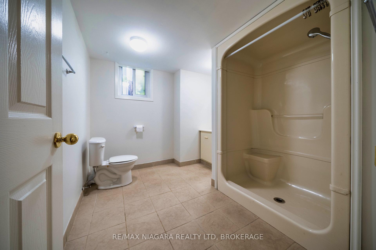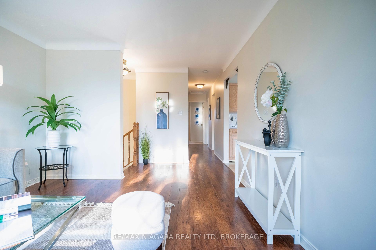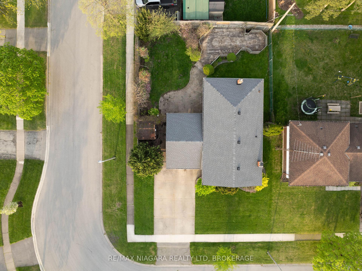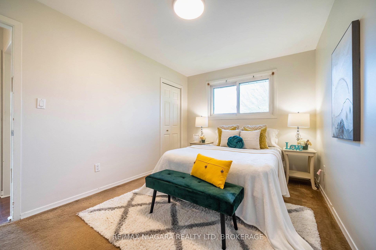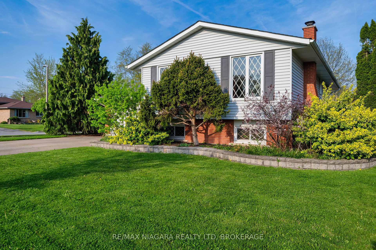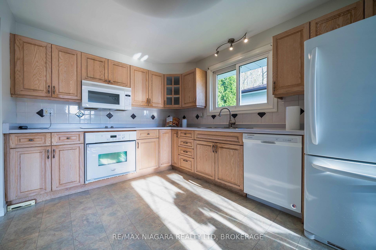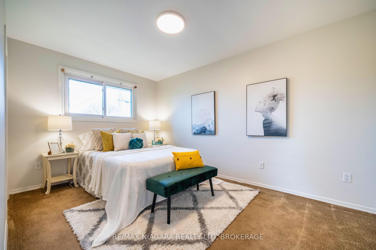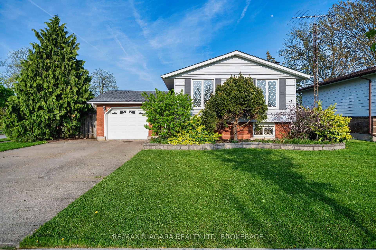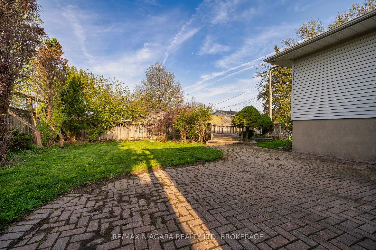$599,000
Available - For Sale
Listing ID: X12140758
43 PINEHURST Driv , Welland, L3C 3J2, Niagara
| Charming 3+1 Bedroom, 2-Bathroom Backsplit in Prime North Welland Location.Nestled in a peaceful, family-friendly neighborhood and just a short walk from Niagara College, this beautifully maintained backsplit offers the perfect blend of comfort and convenience. Ideal for families or investors, the home boasts a bright, functional layout with ample living space throughout.The main level features stunning flooring, a spacious and sunlit living room, a dedicated dining area, and an open-concept kitchen complete with stylish cabinetry. Just a few steps up, you'll find three generously sized bedrooms with closets and a modern 3-piece bathroom.The finished lower level offers incredible flexibility, featuring a fourth bedroom with a separate entrance, a second 3-piece bathroom, and a large rec/family room highlighted by a cozy fireplace, perfect for guests, in-laws, or potential rental income.Outside, enjoy the privacy of a fully fenced backyard, ideal for kids, pets, or outdoor entertaining. An attached garage adds extra convenience and security for your vehicle or storage needs.Located minutes from parks, shopping, dining, and essential amenities, this property offers the tranquility of suburban living with easy access to everything you need.Don't miss your opportunity to call this wonderful house your home. Contact us today to schedule your private showing! |
| Price | $599,000 |
| Taxes: | $4130.00 |
| Occupancy: | Vacant |
| Address: | 43 PINEHURST Driv , Welland, L3C 3J2, Niagara |
| Acreage: | < .50 |
| Directions/Cross Streets: | Pinehurst/ Treelawn |
| Rooms: | 8 |
| Rooms +: | 4 |
| Bedrooms: | 3 |
| Bedrooms +: | 1 |
| Family Room: | T |
| Basement: | Walk-Out, Finished |
| Level/Floor | Room | Length(ft) | Width(ft) | Descriptions | |
| Room 1 | Main | Foyer | 8.3 | 4.82 | Tile Floor |
| Room 2 | Main | Living Ro | 19.61 | 11.41 | Open Concept, Window, Carpet Free |
| Room 3 | Main | Dining Ro | 9.45 | 9.35 | Window, Open Concept, Carpet Free |
| Room 4 | Main | Kitchen | 11.94 | 9.35 | Tile Floor, Window |
| Room 5 | Main | Bathroom | 9.32 | 3.28 | 3 Pc Bath, Tile Floor, Window |
| Room 6 | Main | Bedroom | 13.68 | 9.35 | Window, Closet |
| Room 7 | Main | Bedroom 2 | 10.27 | 9.15 | Closet, Window |
| Room 8 | Main | Bedroom 3 | 10.14 | 7.97 | Window, Closet |
| Room 9 | Basement | Family Ro | 20.4 | 16.4 | Window, Fireplace |
| Room 10 | Basement | Bedroom 4 | 19.06 | 11.05 | Closet, Window |
| Room 11 | Basement | Bathroom | 9.09 | 8.2 | 3 Pc Bath, Tile Floor |
| Room 12 | Basement | Utility R | 14.92 | 9.09 | Combined w/Laundry, Window, Separate Room |
| Washroom Type | No. of Pieces | Level |
| Washroom Type 1 | 3 | Main |
| Washroom Type 2 | 3 | Basement |
| Washroom Type 3 | 0 | |
| Washroom Type 4 | 0 | |
| Washroom Type 5 | 0 |
| Total Area: | 0.00 |
| Approximatly Age: | 51-99 |
| Property Type: | Detached |
| Style: | Bungalow-Raised |
| Exterior: | Metal/Steel Sidi, Brick |
| Garage Type: | Attached |
| (Parking/)Drive: | Private Do |
| Drive Parking Spaces: | 2 |
| Park #1 | |
| Parking Type: | Private Do |
| Park #2 | |
| Parking Type: | Private Do |
| Park #3 | |
| Parking Type: | Other |
| Pool: | None |
| Approximatly Age: | 51-99 |
| Approximatly Square Footage: | 1100-1500 |
| CAC Included: | N |
| Water Included: | N |
| Cabel TV Included: | N |
| Common Elements Included: | N |
| Heat Included: | N |
| Parking Included: | N |
| Condo Tax Included: | N |
| Building Insurance Included: | N |
| Fireplace/Stove: | Y |
| Heat Type: | Forced Air |
| Central Air Conditioning: | Central Air |
| Central Vac: | N |
| Laundry Level: | Syste |
| Ensuite Laundry: | F |
| Elevator Lift: | False |
| Sewers: | Sewer |
$
%
Years
This calculator is for demonstration purposes only. Always consult a professional
financial advisor before making personal financial decisions.
| Although the information displayed is believed to be accurate, no warranties or representations are made of any kind. |
| RE/MAX NIAGARA REALTY LTD, BROKERAGE |
|
|

Yuvraj Sharma
Realtor
Dir:
647-961-7334
Bus:
905-783-1000
| Virtual Tour | Book Showing | Email a Friend |
Jump To:
At a Glance:
| Type: | Freehold - Detached |
| Area: | Niagara |
| Municipality: | Welland |
| Neighbourhood: | 767 - N. Welland |
| Style: | Bungalow-Raised |
| Approximate Age: | 51-99 |
| Tax: | $4,130 |
| Beds: | 3+1 |
| Baths: | 2 |
| Fireplace: | Y |
| Pool: | None |
Locatin Map:
Payment Calculator:

