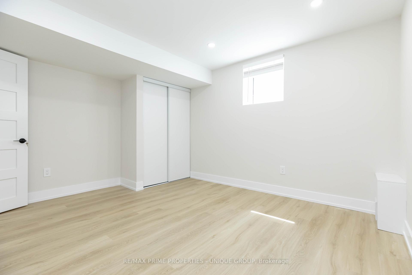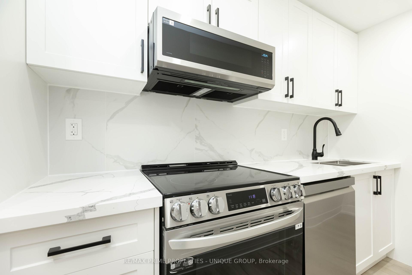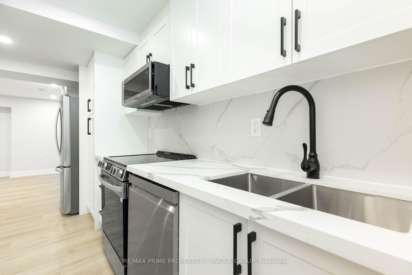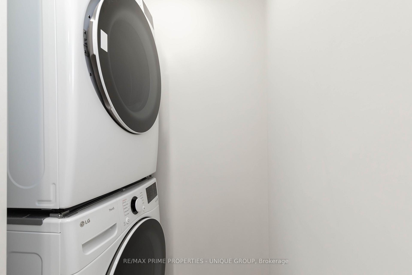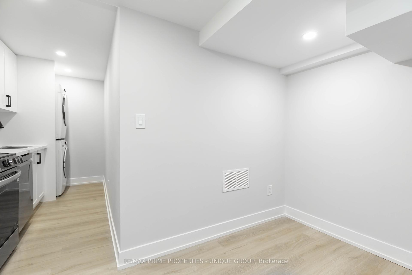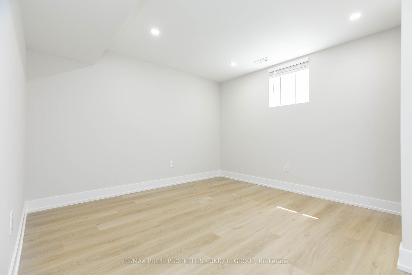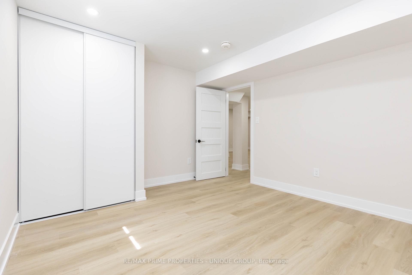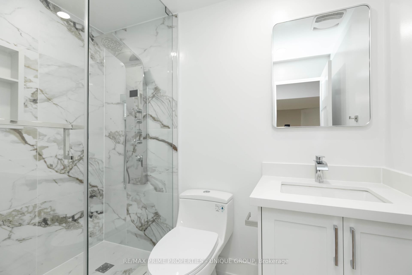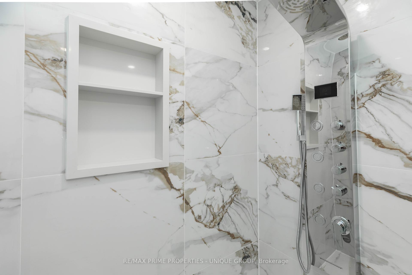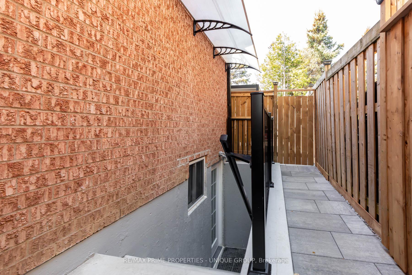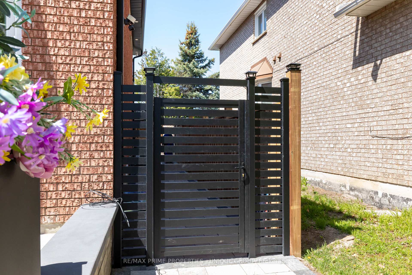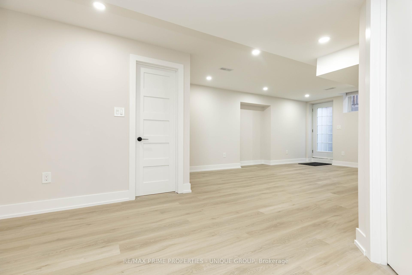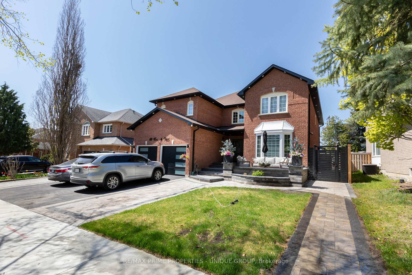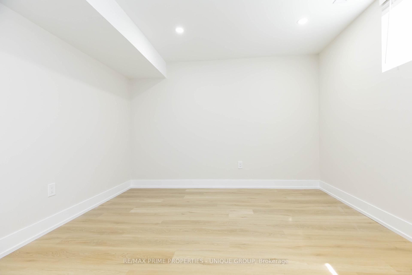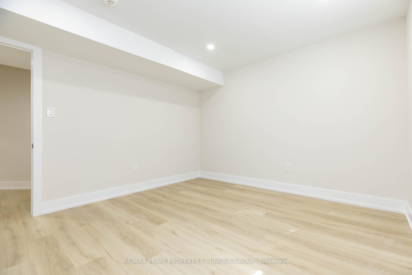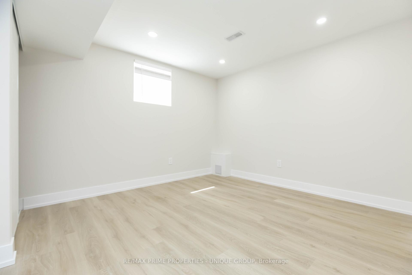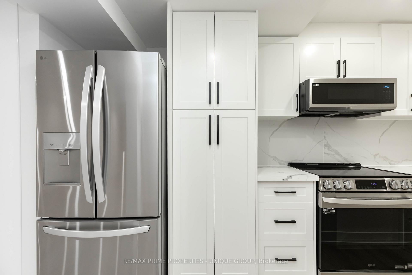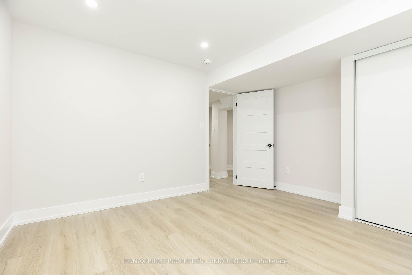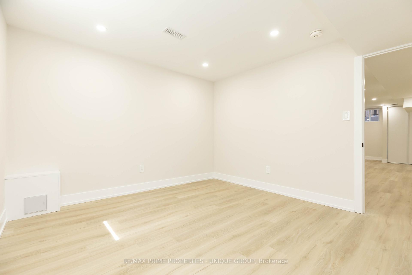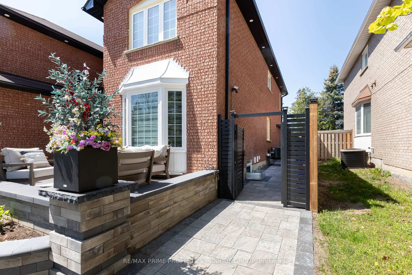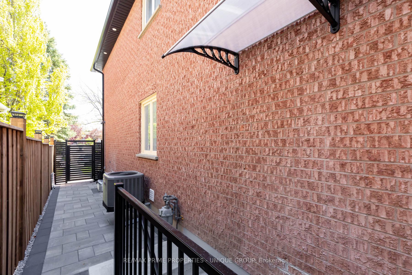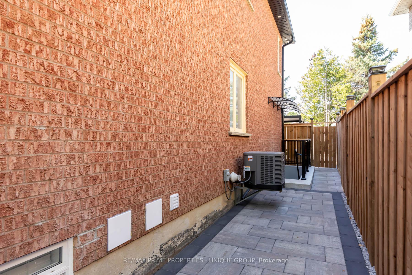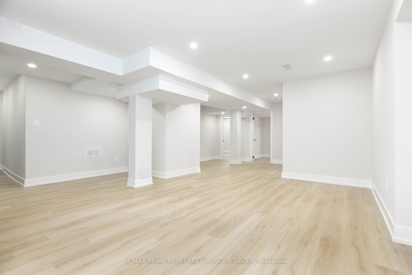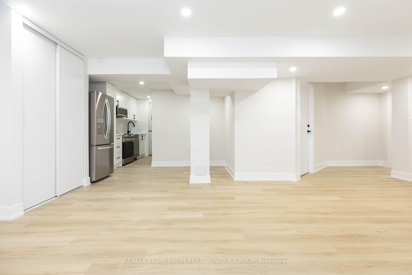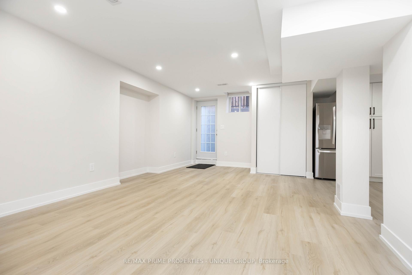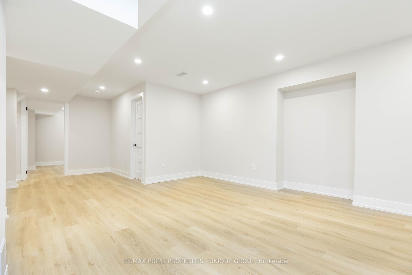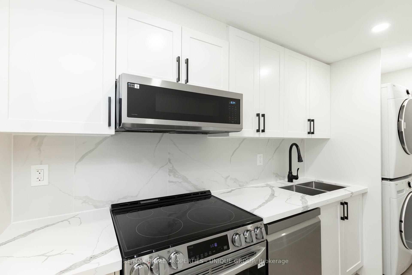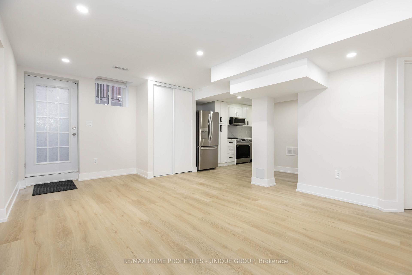$2,400
Available - For Rent
Listing ID: E12153969
10 Emmett Plac East , Whitby, L1R 2B4, Durham
| Discover this just-finished, stunning legal basement apartment in the heart of Pringle Creek, one of Whitby's most desirable communities! Featuring a private side entrance and an inviting outdoor seating space, this bright and beautifully renovated basement features large windows, allowing natural light to flood the entire apartment. Enjoy brand-new stainless steel appliances, a modern open-concept kitchen with quartz countertops, a luxurious bathroom with a shower panel and matching quartz vanity, and top-of-the-line washer and dryer for your convenience. The spacious layout easily accommodates a living and dining area, while both bedrooms are generously sized with double closets. Finished with elegant laminate flooring throughout, this apartment combines comfort and style. Located near top-rated schools, convenient public transit, and close to parks, shops, restaurants, and all amenities that make Whitby living exceptional. Parking included. Safe, friendly neighborhood with some of the best neighbours in town. Move in and experience the perfect blend of quality and location! |
| Price | $2,400 |
| Taxes: | $0.00 |
| Occupancy: | Vacant |
| Address: | 10 Emmett Plac East , Whitby, L1R 2B4, Durham |
| Directions/Cross Streets: | Tauton Rd & Anderson |
| Rooms: | 4 |
| Bedrooms: | 2 |
| Bedrooms +: | 0 |
| Family Room: | F |
| Basement: | Finished, Separate Ent |
| Furnished: | Unfu |
| Level/Floor | Room | Length(ft) | Width(ft) | Descriptions | |
| Room 1 | Lower | Kitchen | 4.89 | 8.92 | Quartz Counter, Stainless Steel Appl |
| Room 2 | Lower | Dining Ro | 7.54 | 6.92 | Combined w/Living, Pot Lights, Laminate |
| Room 3 | Lower | Living Ro | 17.55 | 12.53 | Combined w/Dining, Pot Lights, Laminate |
| Room 4 | Lower | Bathroom | 7.9 | 4.92 | Separate Shower, Glass Doors |
| Room 5 | Lower | Bedroom | 11.05 | 11.02 | Double Closet, Window, Laminate |
| Room 6 | Lower | Bedroom | 11.05 | 10.36 | Double Closet, Window, Laminate |
| Washroom Type | No. of Pieces | Level |
| Washroom Type 1 | 3 | Basement |
| Washroom Type 2 | 0 | |
| Washroom Type 3 | 0 | |
| Washroom Type 4 | 0 | |
| Washroom Type 5 | 0 |
| Total Area: | 0.00 |
| Approximatly Age: | 0-5 |
| Property Type: | Lower Level |
| Style: | Apartment |
| Exterior: | Brick Front |
| Garage Type: | None |
| (Parking/)Drive: | Front Yard |
| Drive Parking Spaces: | 1 |
| Park #1 | |
| Parking Type: | Front Yard |
| Park #2 | |
| Parking Type: | Front Yard |
| Pool: | None |
| Laundry Access: | Ensuite |
| Approximatly Age: | 0-5 |
| Approximatly Square Footage: | 700-1100 |
| CAC Included: | N |
| Water Included: | N |
| Cabel TV Included: | N |
| Common Elements Included: | N |
| Heat Included: | N |
| Parking Included: | Y |
| Condo Tax Included: | N |
| Building Insurance Included: | N |
| Fireplace/Stove: | N |
| Heat Type: | Forced Air |
| Central Air Conditioning: | Central Air |
| Central Vac: | N |
| Laundry Level: | Syste |
| Ensuite Laundry: | F |
| Elevator Lift: | False |
| Sewers: | Sewer |
| Although the information displayed is believed to be accurate, no warranties or representations are made of any kind. |
| RE/MAX PRIME PROPERTIES - UNIQUE GROUP |
|
|

Yuvraj Sharma
Realtor
Dir:
647-961-7334
Bus:
905-783-1000
| Virtual Tour | Book Showing | Email a Friend |
Jump To:
At a Glance:
| Type: | Freehold - Lower Level |
| Area: | Durham |
| Municipality: | Whitby |
| Neighbourhood: | Pringle Creek |
| Style: | Apartment |
| Approximate Age: | 0-5 |
| Beds: | 2 |
| Baths: | 1 |
| Fireplace: | N |
| Pool: | None |
Locatin Map:

