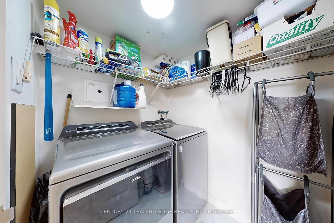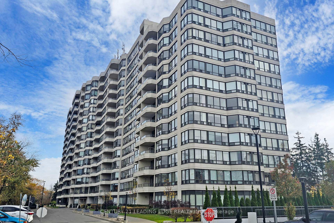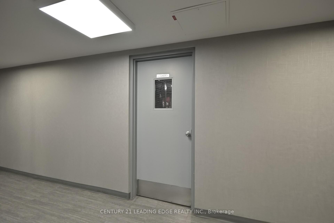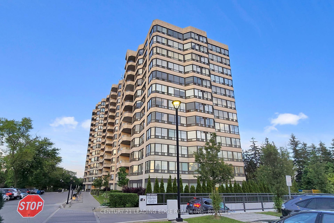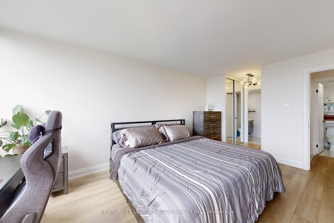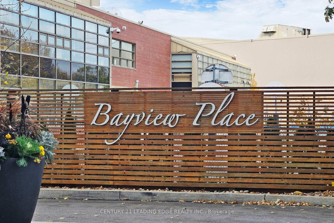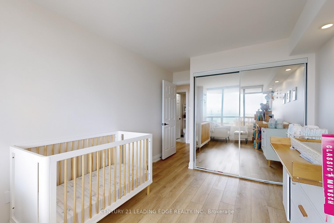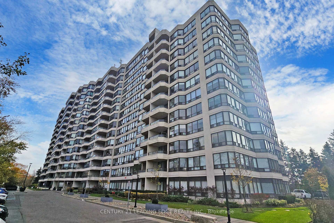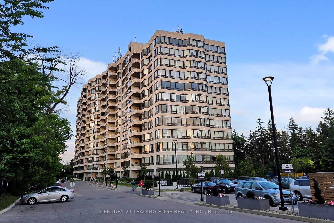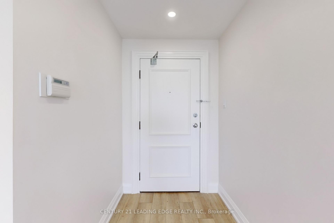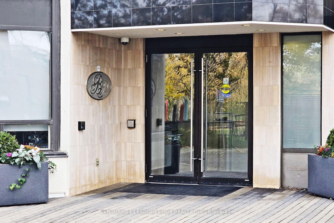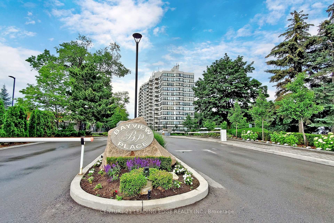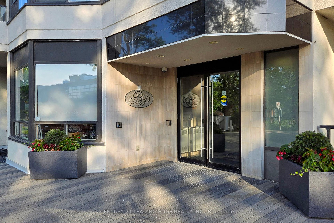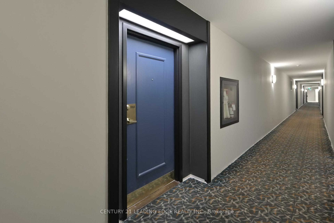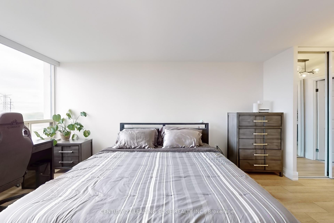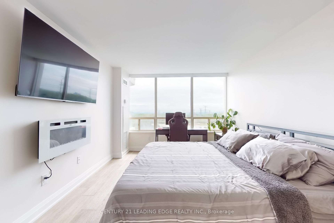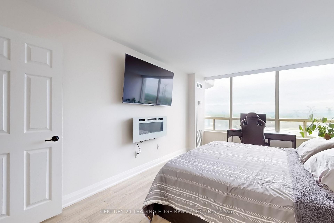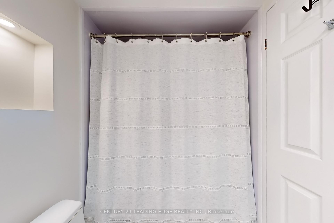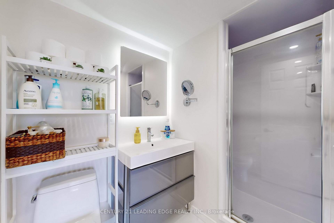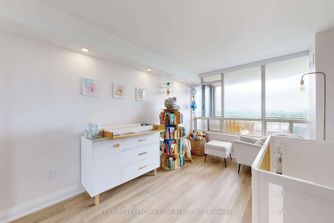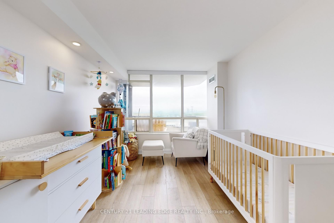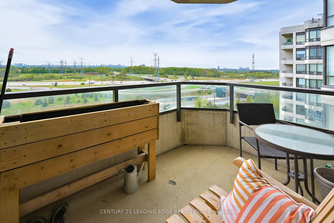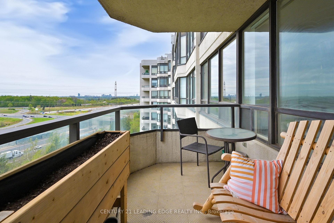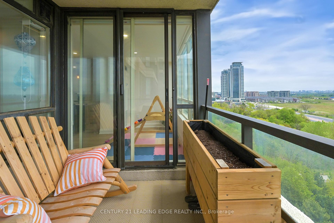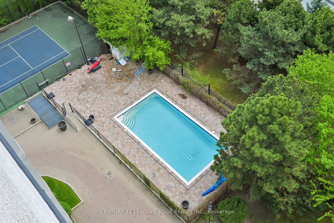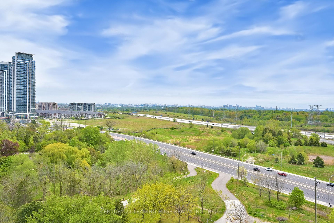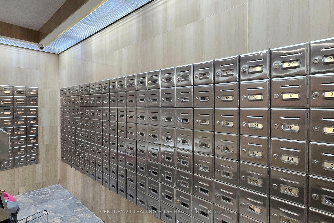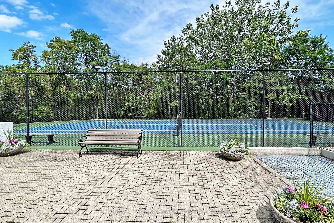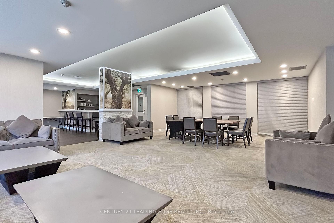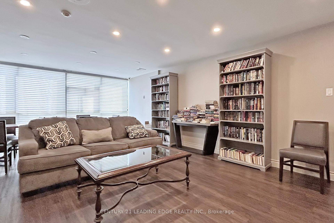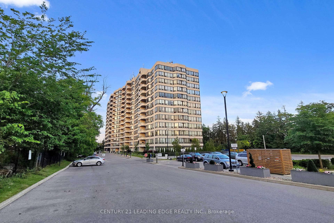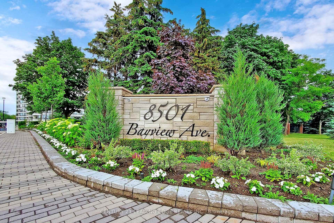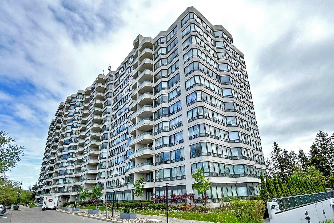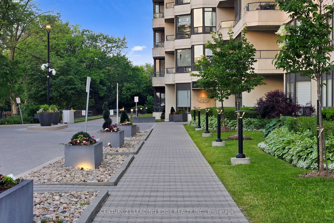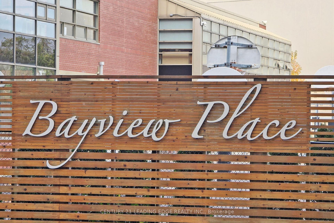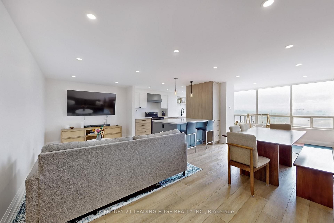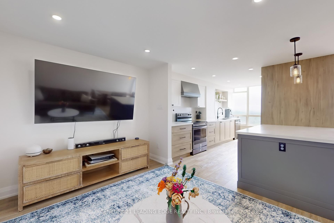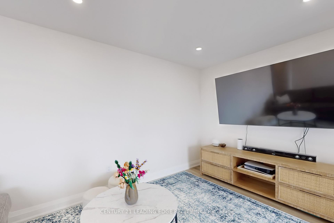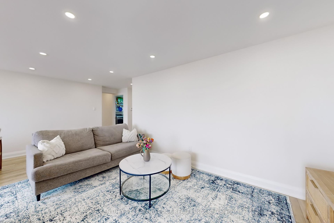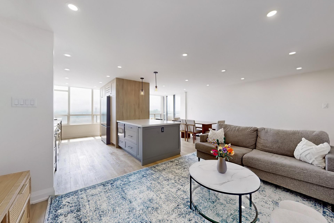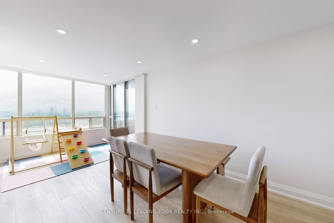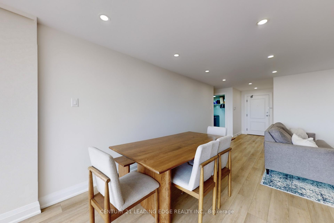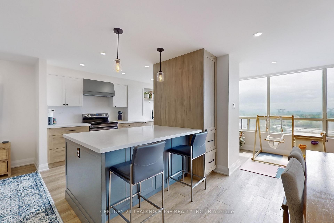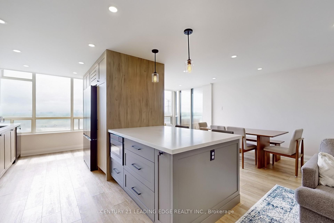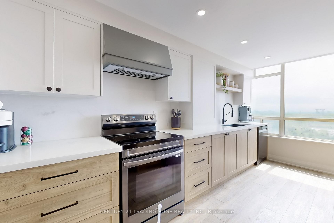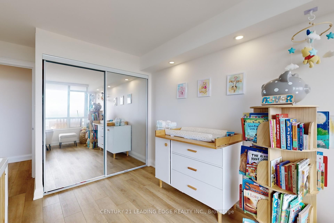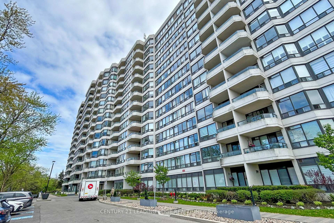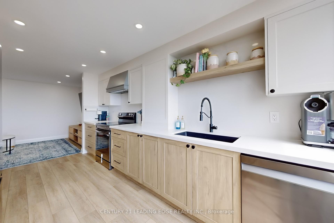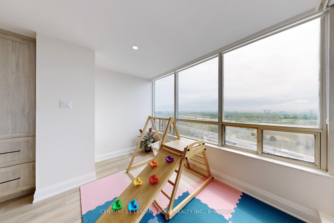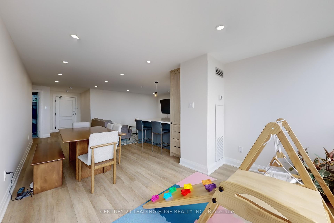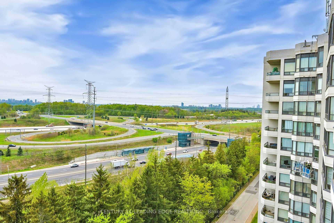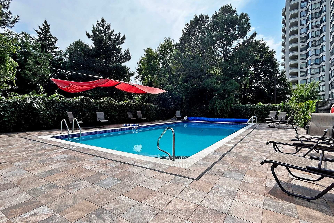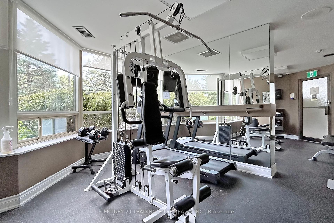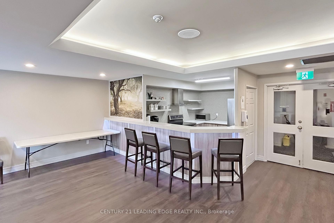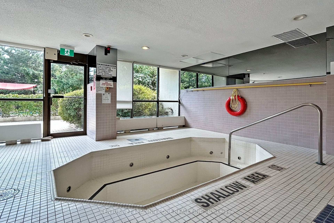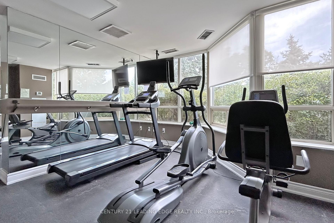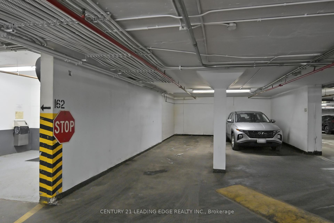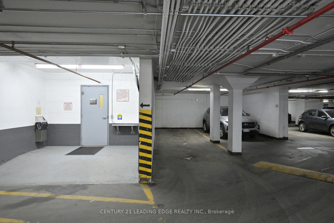$769,900
Available - For Sale
Listing ID: N12155584
8501 Bayview Aven , Richmond Hill, L4B 3J7, York
| Welcome to Bayview Towers, a sought-after address in the heart of Richmond Hill! This bright and beautifully renovated suite boasts over $130K in upgrades and offers approximately 1,216 sq. ft. of luxurious living space. Featuring a well-designed split 2-bedroom layout with 2 full bathrooms, this unit is perfect for both comfort and privacy. The spacious sunroom seamlessly flows into the living room and opens to a private balcony with breathtaking unobstructed southern views including a clear view of the CN Tower! The primary bedroom features a walk-in closet and a stylishly updated ensuite. Highlights include new wide plank vinyl flooring throughout, a designer fully renovated kitchen with soft-close cabinetry, new black matte finish modern appliances, and upgraded electrical. Truly move-in ready! Enjoy the convenience of 2 owned parking spots and maintenance fees that cover all utilities. A++ building amenities include a pool, outdoor tennis court, gym, sauna, meeting/party room, 24-hour concierge, and more. Just steps to a shopping plaza with Loblaws, Walmart, Home Depot, Canadian Tire, and Staples. Minutes to Hwy 7, 404, and 407, Mackenzie Health Hospital, top- rated schools, and parks. Don't miss this rare opportunity to own a completely upgraded, turn-key condo in a prime and ultra-convenient location! |
| Price | $769,900 |
| Taxes: | $2389.00 |
| Occupancy: | Owner |
| Address: | 8501 Bayview Aven , Richmond Hill, L4B 3J7, York |
| Postal Code: | L4B 3J7 |
| Province/State: | York |
| Directions/Cross Streets: | BAYVIEW AVE & HIGHWAY 7 |
| Level/Floor | Room | Length(ft) | Width(ft) | Descriptions | |
| Room 1 | Flat | Family Ro | 14.07 | 9.18 | Vinyl Floor, Pot Lights, Combined w/Kitchen |
| Room 2 | Flat | Dining Ro | 17.15 | 9.35 | Vinyl Floor, Pot Lights, Combined w/Solarium |
| Room 3 | Flat | Kitchen | 15.45 | 11.18 | Renovated, Centre Island, Custom Backsplash |
| Room 4 | Flat | Primary B | 20.93 | 10.92 | Vinyl Floor, 4 Pc Ensuite, His and Hers Closets |
| Room 5 | Flat | Bedroom 2 | 16.27 | 9.45 | Vinyl Floor, 4 Pc Ensuite, His and Hers Closets |
| Room 6 | Flat | Solarium | 11.18 | 7.54 | Vinyl Floor, Large Window, Large Closet |
| Room 7 | Flat | Laundry | 5.61 | 4.99 |
| Washroom Type | No. of Pieces | Level |
| Washroom Type 1 | 3 | Flat |
| Washroom Type 2 | 4 | Flat |
| Washroom Type 3 | 0 | |
| Washroom Type 4 | 0 | |
| Washroom Type 5 | 0 |
| Total Area: | 0.00 |
| Sprinklers: | Conc |
| Washrooms: | 2 |
| Heat Type: | Forced Air |
| Central Air Conditioning: | Central Air |
$
%
Years
This calculator is for demonstration purposes only. Always consult a professional
financial advisor before making personal financial decisions.
| Although the information displayed is believed to be accurate, no warranties or representations are made of any kind. |
| CENTURY 21 LEADING EDGE REALTY INC. |
|
|

Yuvraj Sharma
Realtor
Dir:
647-961-7334
Bus:
905-783-1000
| Virtual Tour | Book Showing | Email a Friend |
Jump To:
At a Glance:
| Type: | Com - Condo Apartment |
| Area: | York |
| Municipality: | Richmond Hill |
| Neighbourhood: | Doncrest |
| Style: | Multi-Level |
| Tax: | $2,389 |
| Maintenance Fee: | $1,352.6 |
| Beds: | 2+1 |
| Baths: | 2 |
| Fireplace: | N |
Locatin Map:
Payment Calculator:

