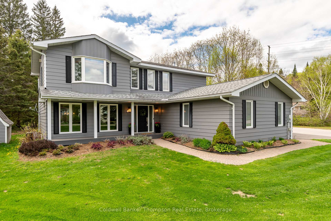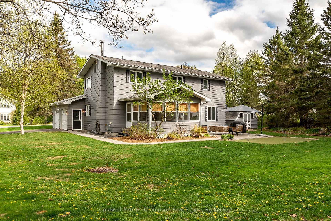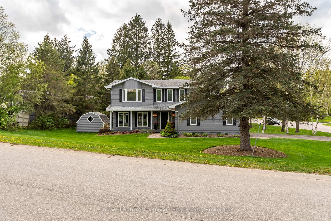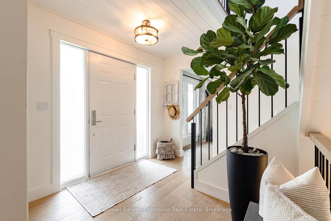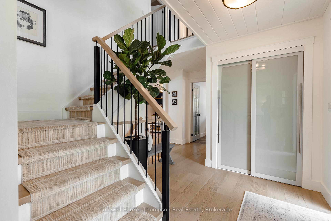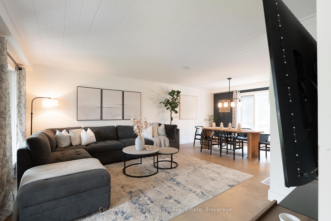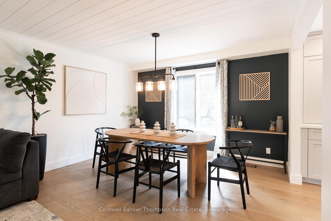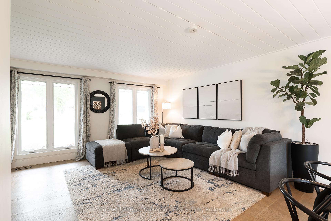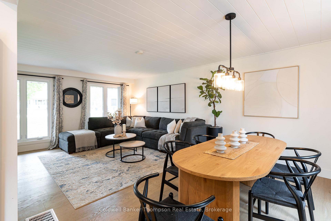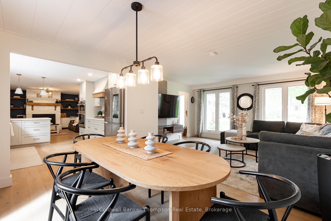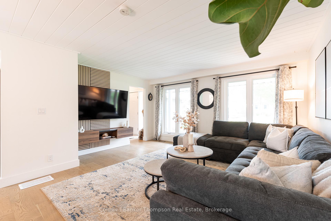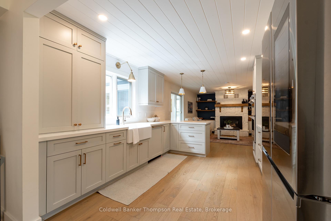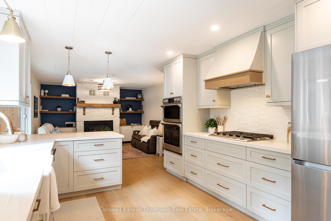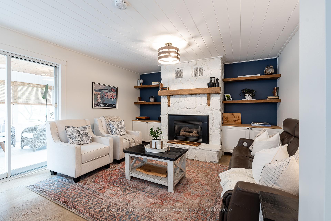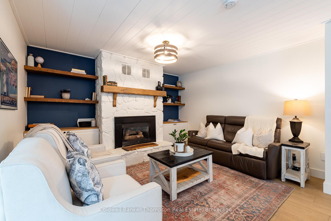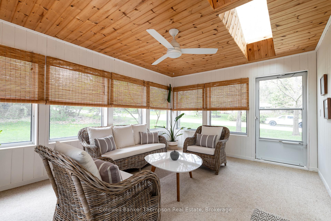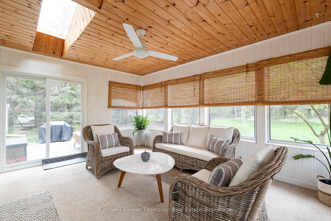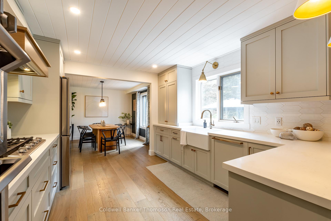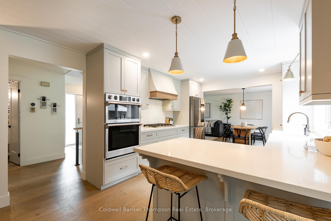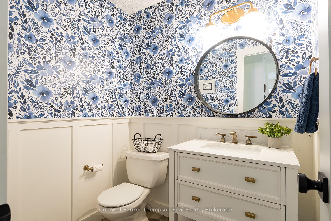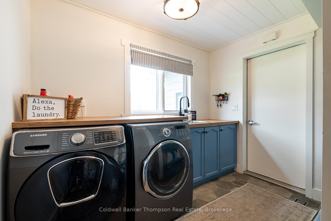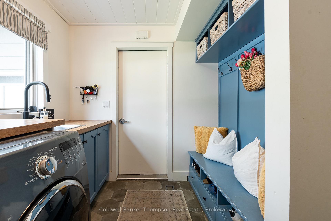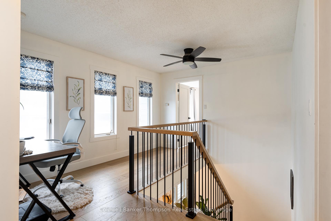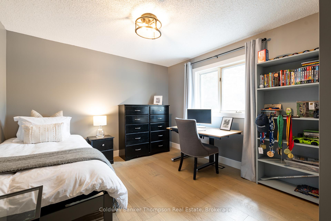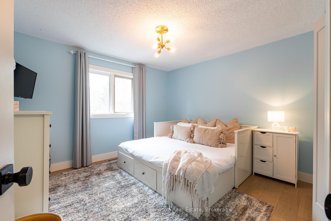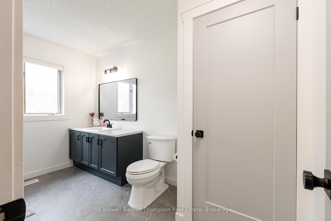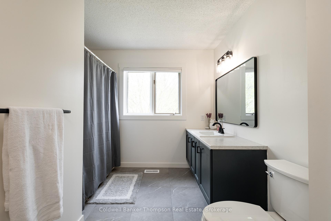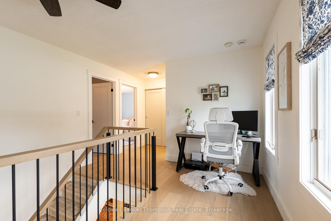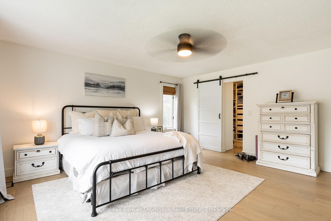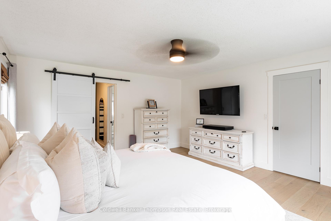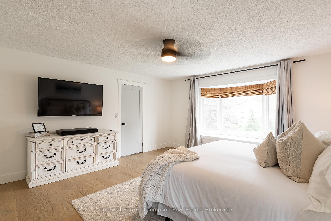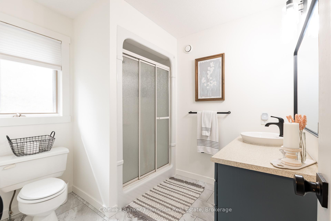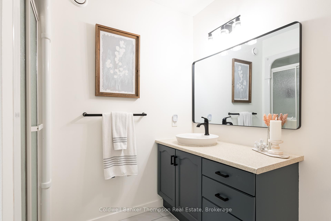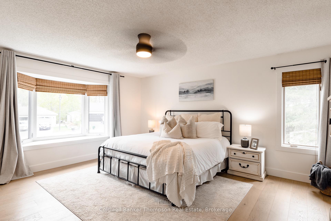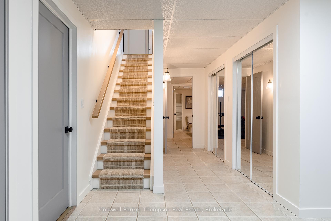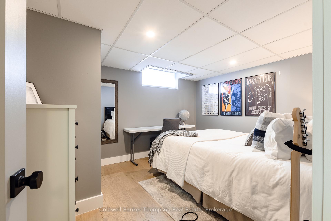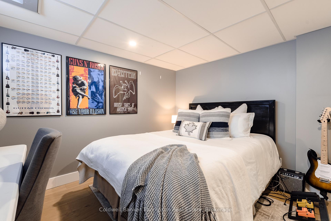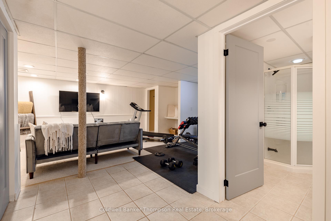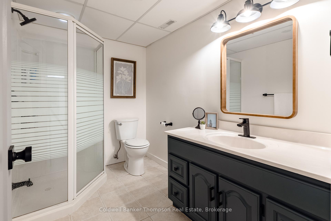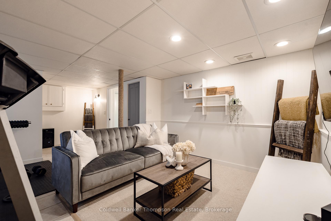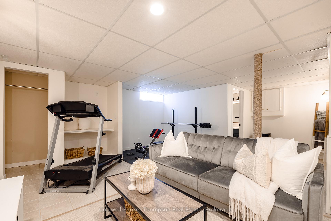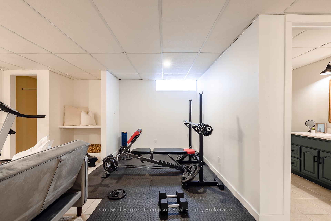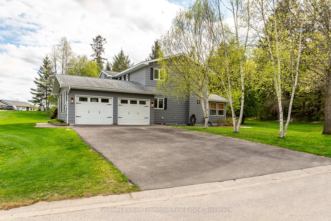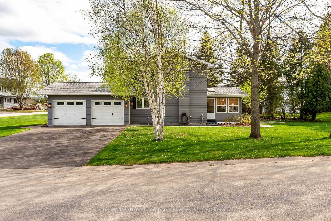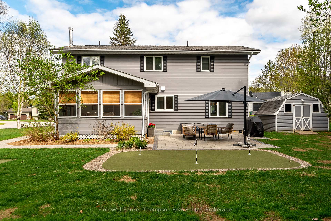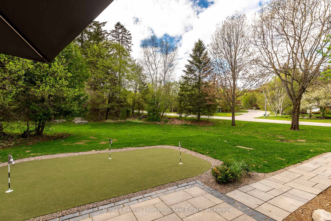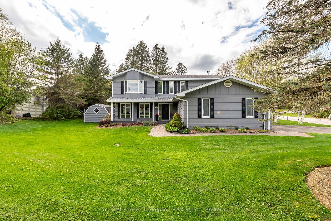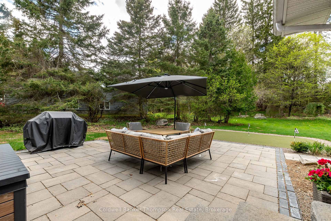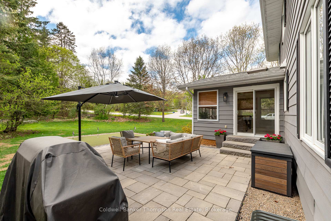$999,900
Available - For Sale
Listing ID: X12155716
21 Glenwood Driv , Huntsville, P1H 1B6, Muskoka
| This beautifully updated 2-storey home offers the perfect blend of modern comfort and family-focused design, set on a spacious corner lot just steps from a playground and the scenic Fairy Vista Trail. With excellent curb appeal, a charming covered front porch, a newly paved driveway, and an Unilock walkway (2024), the exterior is as inviting as the interior. Inside, a generous foyer opens to a warm, functional layout centred around a classic staircase. The living room, brightened with new windows (2024) connects seamlessly to the dining area, renovated kitchen, and cozy family room with a natural gas fireplace.The kitchen, updated in 2021, anchors the main level with generous prep space, stainless steel appliances, and a layout that suits both everyday living and entertaining. Just beyond, a sunroom offers a peaceful flex space overlooking the backyard. Step outside to enjoy a private retreat with a custom stone patio, natural gas BBQ hookup, and a fun putting green. Whether it's summer evenings outside or cozy indoor gatherings, this home is made for every season. Upstairs, three spacious bedrooms include a large primary suite with a walk-through closet and private 3-pc ensuite. The two additional bedrooms share a stylish 4-pc bath, while a large computer nook on the landing is ideal for homework or a home office. All bathrooms received refreshed finishes in 2025, with work wrapping up on the final tub/shower combo shortly. The finished basement offers a large rec room, 4th bedroom, 3-pc bath, and plenty of storage. Since 2021, thoughtful updates include engineered oak floors on the main and second levels, new trim and doors, Aria vents, shiplap ceiling detail, and more. Located in a quiet neighbourhood just five minutes from downtown and convenient to all school districts, this is a home built for real family life, refreshed and move-in ready. |
| Price | $999,900 |
| Taxes: | $5435.00 |
| Assessment Year: | 2024 |
| Occupancy: | Owner |
| Address: | 21 Glenwood Driv , Huntsville, P1H 1B6, Muskoka |
| Acreage: | < .50 |
| Directions/Cross Streets: | Fairyview Dr & Glenwood Dr |
| Rooms: | 13 |
| Rooms +: | 4 |
| Bedrooms: | 3 |
| Bedrooms +: | 1 |
| Family Room: | T |
| Basement: | Full, Finished |
| Level/Floor | Room | Length(ft) | Width(ft) | Descriptions | |
| Room 1 | Main | Foyer | 8.43 | 9.02 | |
| Room 2 | Main | Living Ro | 13.22 | 14.99 | |
| Room 3 | Main | Dining Ro | 9.81 | 12.4 | |
| Room 4 | Main | Kitchen | 11.18 | 12.43 | |
| Room 5 | Main | Family Ro | 13.22 | 15.91 | |
| Room 6 | Main | Sunroom | 11.55 | 15.32 | |
| Room 7 | Main | Laundry | 9.45 | 10.66 | |
| Room 8 | Main | Bathroom | 4.95 | 5.94 | 2 Pc Bath |
| Room 9 | Second | Bathroom | 11.68 | 9.25 | 4 Pc Bath |
| Room 10 | Second | Bedroom | 11.97 | 11.18 | |
| Room 11 | Second | Bedroom | 13.32 | 11.18 | |
| Room 12 | Second | Primary B | 15.06 | 16.43 | |
| Room 13 | Second | Bathroom | 7.51 | 8.2 | 3 Pc Ensuite |
| Room 14 | Basement | Utility R | 9.45 | 21.65 | |
| Room 15 | Basement | Bedroom | 12.27 | 10.53 |
| Washroom Type | No. of Pieces | Level |
| Washroom Type 1 | 2 | Main |
| Washroom Type 2 | 3 | Second |
| Washroom Type 3 | 4 | Second |
| Washroom Type 4 | 3 | Basement |
| Washroom Type 5 | 0 |
| Total Area: | 0.00 |
| Approximatly Age: | 31-50 |
| Property Type: | Detached |
| Style: | 2-Storey |
| Exterior: | Vinyl Siding |
| Garage Type: | Attached |
| (Parking/)Drive: | Private Do |
| Drive Parking Spaces: | 4 |
| Park #1 | |
| Parking Type: | Private Do |
| Park #2 | |
| Parking Type: | Private Do |
| Pool: | None |
| Other Structures: | Shed |
| Approximatly Age: | 31-50 |
| Approximatly Square Footage: | 2000-2500 |
| Property Features: | Cul de Sac/D, Golf |
| CAC Included: | N |
| Water Included: | N |
| Cabel TV Included: | N |
| Common Elements Included: | N |
| Heat Included: | N |
| Parking Included: | N |
| Condo Tax Included: | N |
| Building Insurance Included: | N |
| Fireplace/Stove: | Y |
| Heat Type: | Forced Air |
| Central Air Conditioning: | Central Air |
| Central Vac: | N |
| Laundry Level: | Syste |
| Ensuite Laundry: | F |
| Elevator Lift: | False |
| Sewers: | Sewer |
| Utilities-Cable: | A |
| Utilities-Hydro: | Y |
$
%
Years
This calculator is for demonstration purposes only. Always consult a professional
financial advisor before making personal financial decisions.
| Although the information displayed is believed to be accurate, no warranties or representations are made of any kind. |
| Coldwell Banker Thompson Real Estate |
|
|

Yuvraj Sharma
Realtor
Dir:
647-961-7334
Bus:
905-783-1000
| Book Showing | Email a Friend |
Jump To:
At a Glance:
| Type: | Freehold - Detached |
| Area: | Muskoka |
| Municipality: | Huntsville |
| Neighbourhood: | Dufferin Grove |
| Style: | 2-Storey |
| Approximate Age: | 31-50 |
| Tax: | $5,435 |
| Beds: | 3+1 |
| Baths: | 4 |
| Fireplace: | Y |
| Pool: | None |
Locatin Map:
Payment Calculator:

