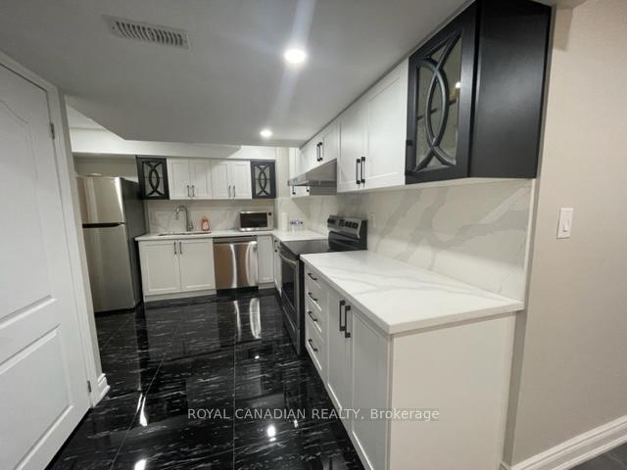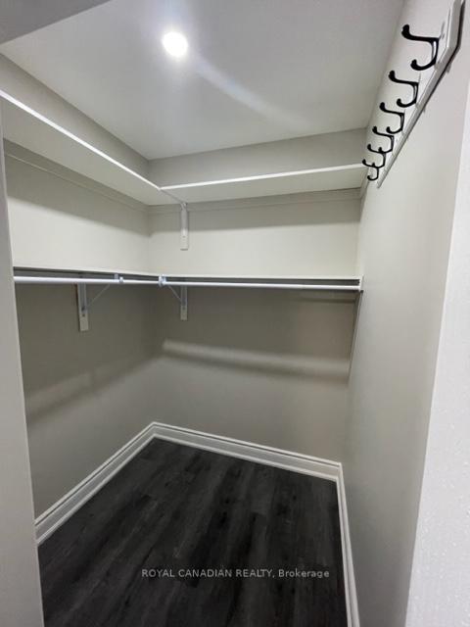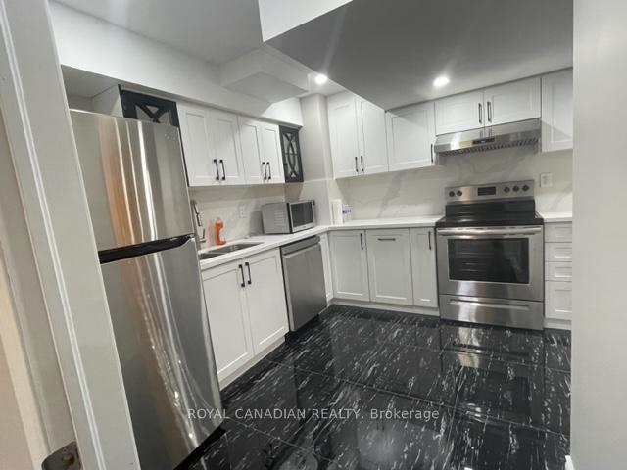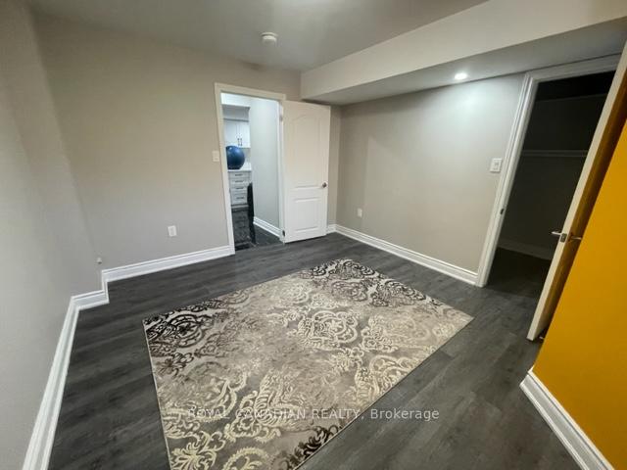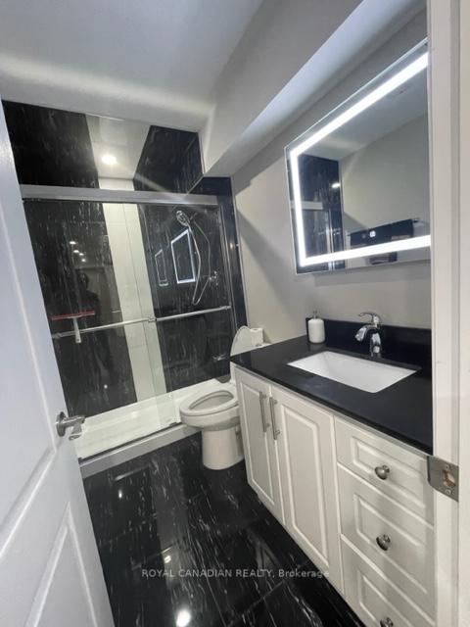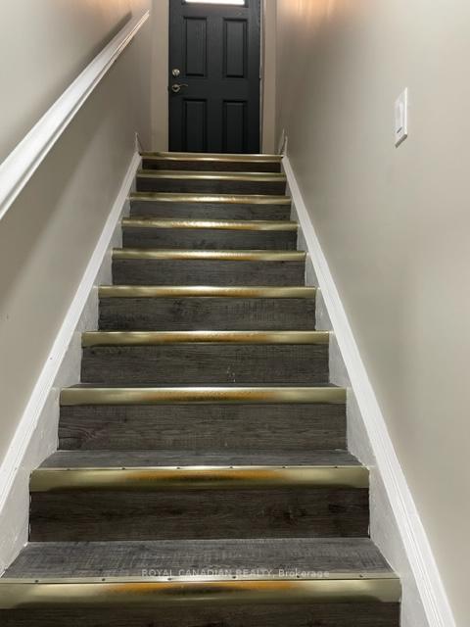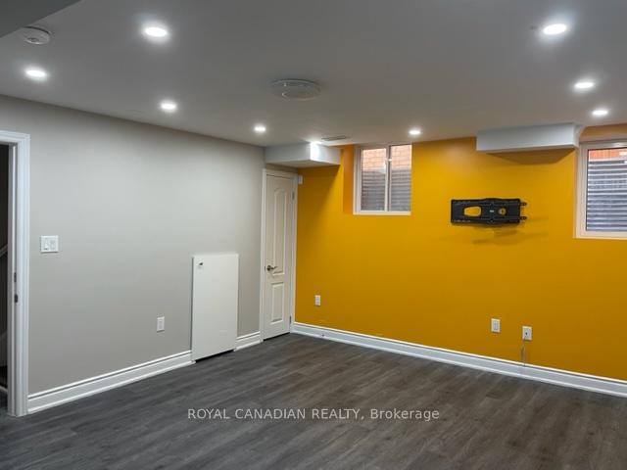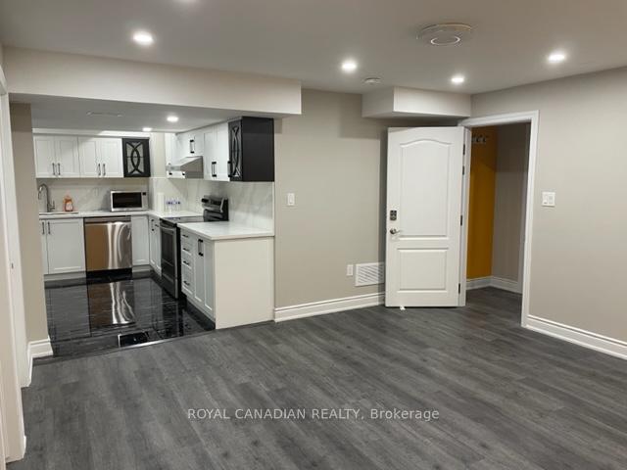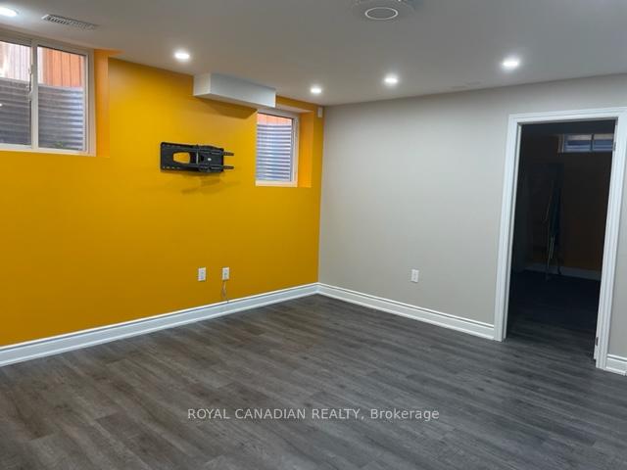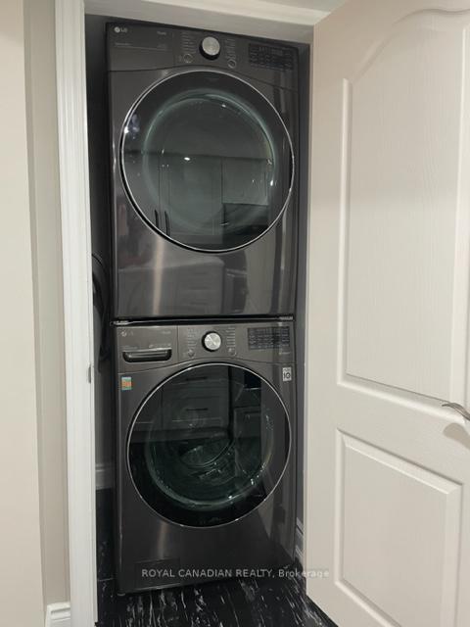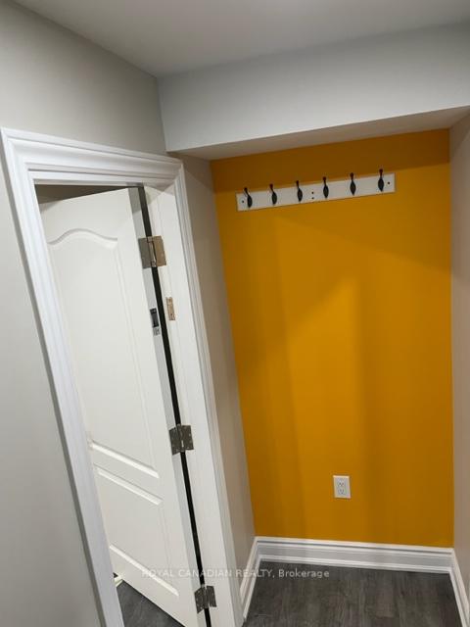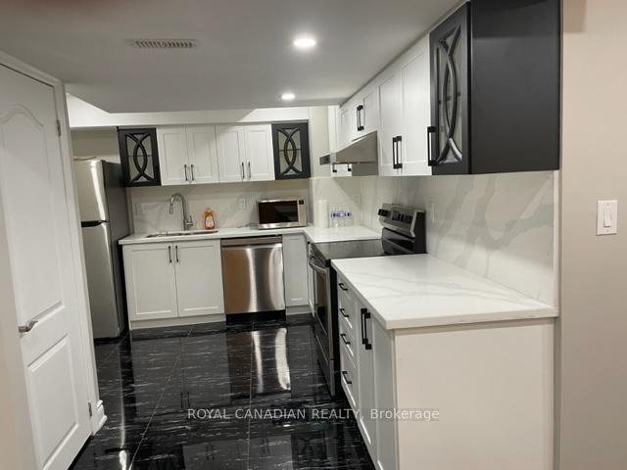$2,000
Available - For Rent
Listing ID: W12155717
746 Miltonbrook Cres East , Milton, L9T 8N2, Halton
| 3-year-old legal basement apartment offers 750 sq. ft. of well-designed living space, featuring 2 spacious bedrooms and a private side entrance with a walk-up. Located in a prime area of Milton, right behind Milton Hospital, its just minutes from the Milton Sports Centre, parks, Sobeys, and other key amenities. The apartment boasts a bright, open-concept layout with large windows that allow plenty of natural sunlight throughout. The kitchen is beautifully finished with designer cabinetry, quartz countertops, and a matching quartz backsplash. One parking spot is included. |
| Price | $2,000 |
| Taxes: | $0.00 |
| Occupancy: | Tenant |
| Address: | 746 Miltonbrook Cres East , Milton, L9T 8N2, Halton |
| Directions/Cross Streets: | McLaughlin Ave / Miltonbrook |
| Rooms: | 6 |
| Bedrooms: | 2 |
| Bedrooms +: | 0 |
| Family Room: | F |
| Basement: | Finished, Separate Ent |
| Furnished: | Unfu |
| Level/Floor | Room | Length(ft) | Width(ft) | Descriptions | |
| Room 1 | Basement | Living Ro | 15.09 | 13.05 | Combined w/Dining, Laminate, Pot Lights |
| Room 2 | Basement | Kitchen | 10.17 | 10.17 | Quartz Counter, B/I Fridge, B/I Dishwasher |
| Room 3 | Basement | Bedroom | 10.56 | 13.09 | Laminate, Double Closet |
| Room 4 | Basement | Bedroom 2 | 10.07 | 12.27 | Laminate, Walk-In Closet(s) |
| Room 5 | Basement | Bathroom | 4.99 | 7.97 | 3 Pc Ensuite, Porcelain Floor, Tile Ceiling |
| Room 6 | Basement | Laundry | 4.3 | 4.3 | Separate Room |
| Washroom Type | No. of Pieces | Level |
| Washroom Type 1 | 3 | Basement |
| Washroom Type 2 | 0 | |
| Washroom Type 3 | 0 | |
| Washroom Type 4 | 0 | |
| Washroom Type 5 | 0 |
| Total Area: | 0.00 |
| Approximatly Age: | 6-15 |
| Property Type: | Detached |
| Style: | 2-Storey |
| Exterior: | Brick, Brick Front |
| Garage Type: | None |
| (Parking/)Drive: | Private |
| Drive Parking Spaces: | 1 |
| Park #1 | |
| Parking Type: | Private |
| Park #2 | |
| Parking Type: | Private |
| Pool: | None |
| Laundry Access: | Laundry Room, |
| Approximatly Age: | 6-15 |
| Approximatly Square Footage: | 2500-3000 |
| Property Features: | Place Of Wor, Park |
| CAC Included: | Y |
| Water Included: | N |
| Cabel TV Included: | N |
| Common Elements Included: | N |
| Heat Included: | N |
| Parking Included: | Y |
| Condo Tax Included: | N |
| Building Insurance Included: | N |
| Fireplace/Stove: | N |
| Heat Type: | Forced Air |
| Central Air Conditioning: | Central Air |
| Central Vac: | N |
| Laundry Level: | Syste |
| Ensuite Laundry: | F |
| Elevator Lift: | False |
| Sewers: | Sewer |
| Utilities-Cable: | Y |
| Utilities-Hydro: | Y |
| Although the information displayed is believed to be accurate, no warranties or representations are made of any kind. |
| ROYAL CANADIAN REALTY |
|
|

Yuvraj Sharma
Realtor
Dir:
647-961-7334
Bus:
905-783-1000
| Book Showing | Email a Friend |
Jump To:
At a Glance:
| Type: | Freehold - Detached |
| Area: | Halton |
| Municipality: | Milton |
| Neighbourhood: | 1038 - WI Willmott |
| Style: | 2-Storey |
| Approximate Age: | 6-15 |
| Beds: | 2 |
| Baths: | 1 |
| Fireplace: | N |
| Pool: | None |
Locatin Map:


