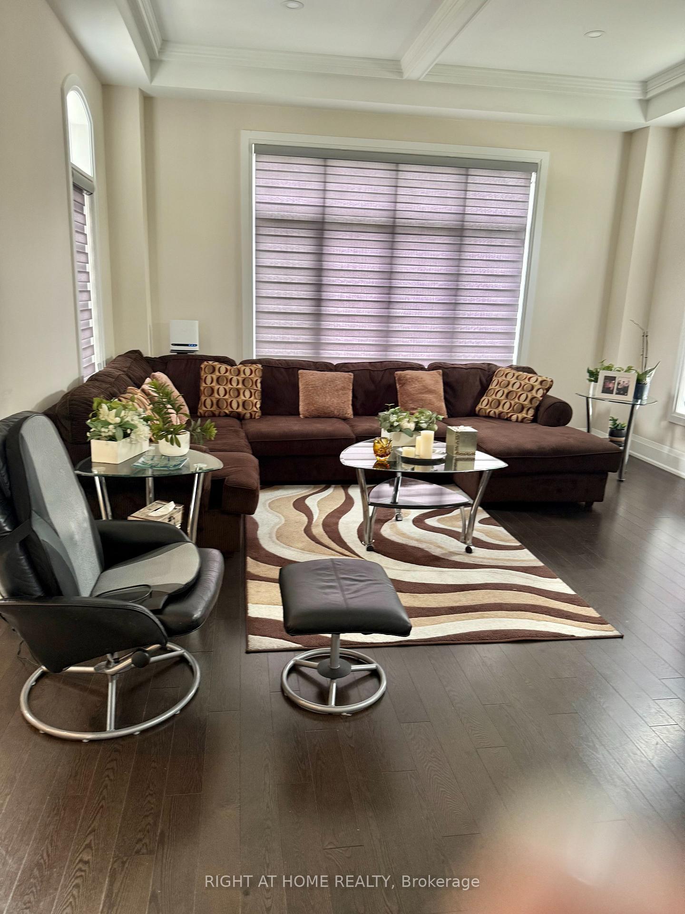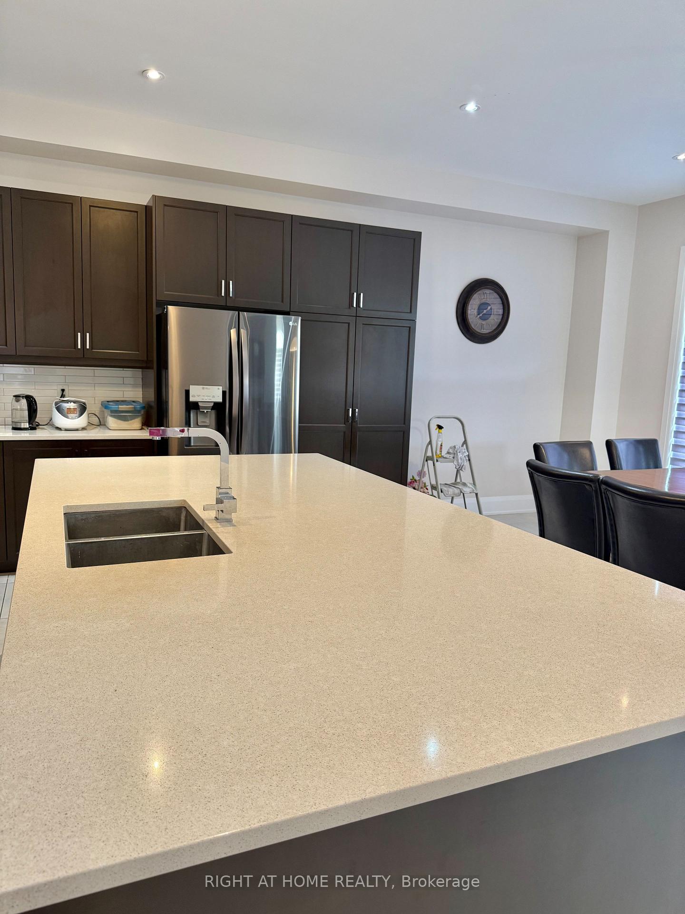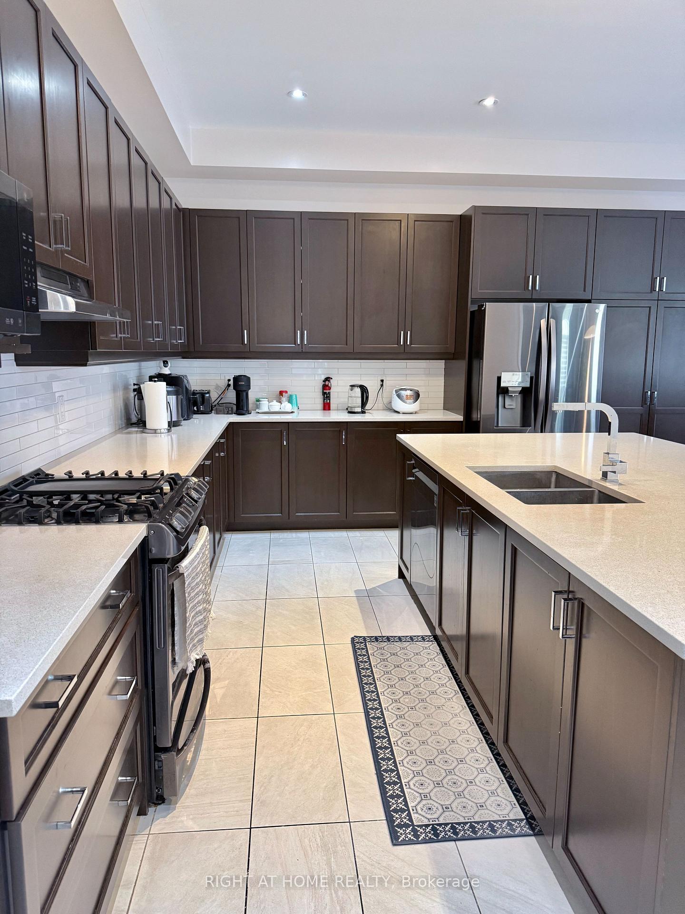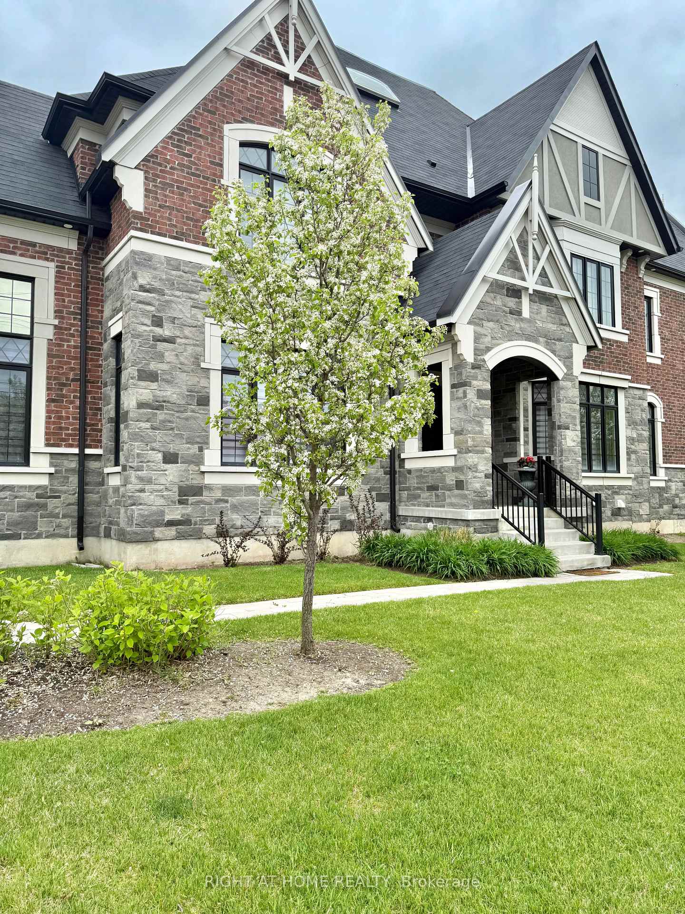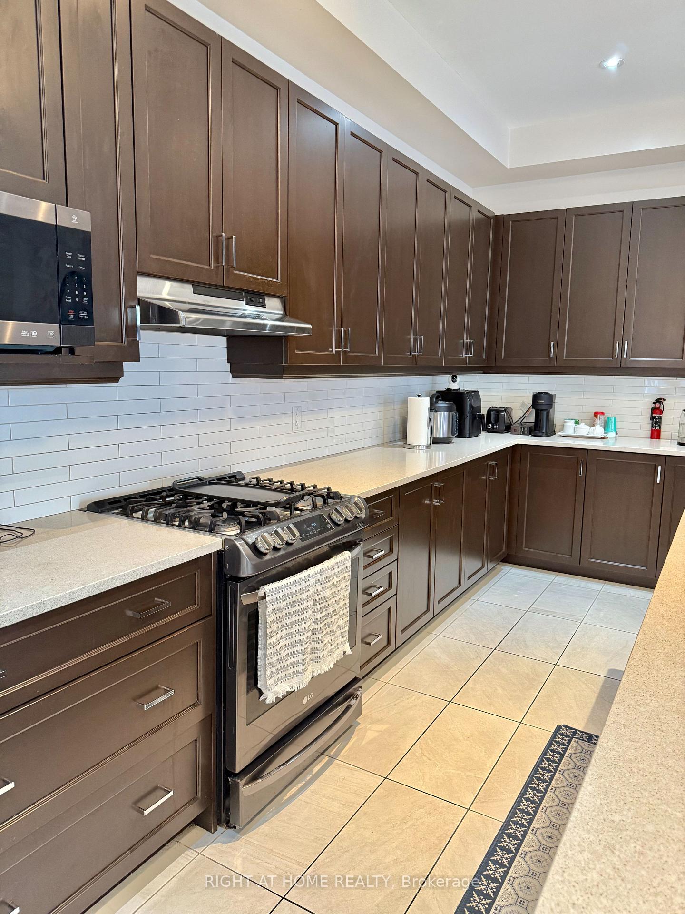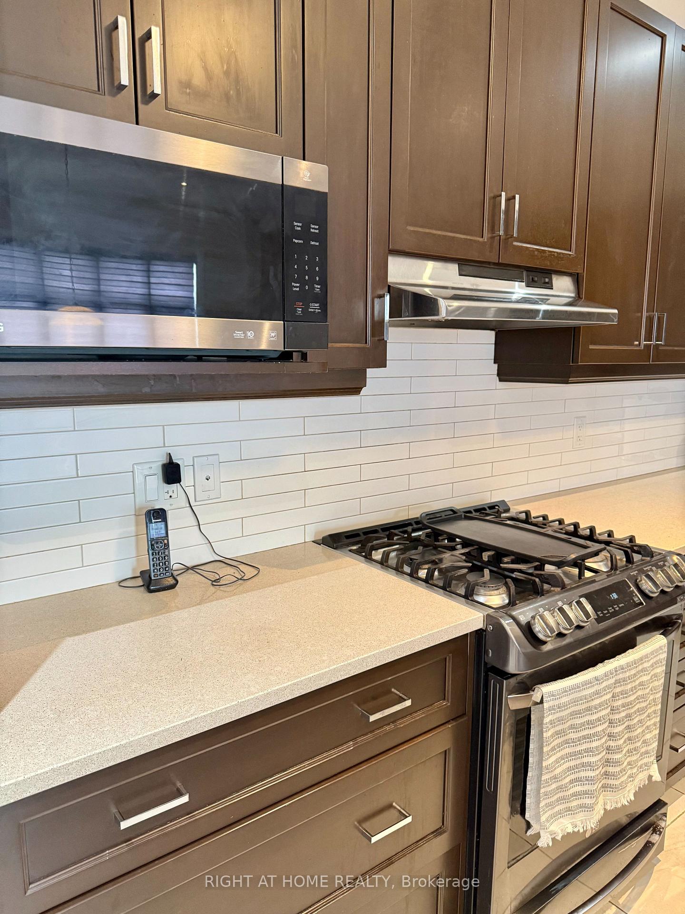$5,200
Available - For Rent
Listing ID: W12155720
5167 Symphony Cour , Mississauga, L5M 0Z6, Peel
| Luxurious Executive Home by Cachet Builder, fully furnished & beautiful home, on a prestigious court of Mississauga Road. Great Location! Corner property at Mississauga Rd; steps to transit, minutes to Univ of Toronto, Erin Mills Mall, Credit Valley Hospital, 403 exit , Square One Mall. and many more; 4 Bedrooms, + Den ; all bedrooms with it's own full bath, Main floor w/ powder room, walk in closets; Prime BR is about 700 sqft with 5 pc ensuite bath, mini bar, Large Living, Dining, Family room, Kitchen with Breakfast area, Garden Deck; |
| Price | $5,200 |
| Taxes: | $0.00 |
| Occupancy: | Owner |
| Address: | 5167 Symphony Cour , Mississauga, L5M 0Z6, Peel |
| Directions/Cross Streets: | Mississauga Rd/Eglinton Ave |
| Rooms: | 12 |
| Rooms +: | 1 |
| Bedrooms: | 4 |
| Bedrooms +: | 1 |
| Family Room: | T |
| Basement: | None |
| Furnished: | Furn |
| Level/Floor | Room | Length(ft) | Width(ft) | Descriptions | |
| Room 1 | Main | Living Ro | 19.91 | 15.09 | 2 Pc Bath, Hardwood Floor |
| Room 2 | Main | Dining Ro | 16.33 | 19.06 | |
| Room 3 | Main | Kitchen | 18.37 | 13.51 | |
| Room 4 | Main | Breakfast | |||
| Room 5 | Main | Family Ro | 9.84 | 15.09 | Fireplace |
| Room 6 | Main | Den | 17.15 | 15.25 | Large Window, Hardwood Floor |
| Room 7 | Main | Foyer | 6.46 | 3.28 | |
| Room 8 | Second | Primary B | 18.63 | 15.15 | Broadloom, 5 Pc Ensuite, B/I Fridge |
| Room 9 | Second | Bedroom 2 | 13.78 | 16.4 | Broadloom, 3 Pc Ensuite, Large Window |
| Room 10 | Second | Bedroom 3 | 11.91 | 16.73 | Broadloom, 3 Pc Ensuite, Large Window |
| Room 11 | Second | Bedroom 4 | 16.7 | 9.84 | Broadloom, 4 Pc Ensuite, Large Window |
| Room 12 | Second | Laundry | Separate Room |
| Washroom Type | No. of Pieces | Level |
| Washroom Type 1 | 5 | |
| Washroom Type 2 | 2 | Main |
| Washroom Type 3 | 3 | Second |
| Washroom Type 4 | 4 | Second |
| Washroom Type 5 | 6 | Second |
| Total Area: | 0.00 |
| Property Type: | Detached |
| Style: | 2-Storey |
| Exterior: | Brick |
| Garage Type: | Built-In |
| Drive Parking Spaces: | 2 |
| Pool: | None |
| Laundry Access: | In-Suite Laun |
| Approximatly Square Footage: | 3500-5000 |
| CAC Included: | N |
| Water Included: | N |
| Cabel TV Included: | N |
| Common Elements Included: | N |
| Heat Included: | N |
| Parking Included: | Y |
| Condo Tax Included: | N |
| Building Insurance Included: | N |
| Fireplace/Stove: | Y |
| Heat Type: | Forced Air |
| Central Air Conditioning: | Central Air |
| Central Vac: | N |
| Laundry Level: | Syste |
| Ensuite Laundry: | F |
| Sewers: | Sewer |
| Although the information displayed is believed to be accurate, no warranties or representations are made of any kind. |
| RIGHT AT HOME REALTY |
|
|

Yuvraj Sharma
Realtor
Dir:
647-961-7334
Bus:
905-783-1000
| Book Showing | Email a Friend |
Jump To:
At a Glance:
| Type: | Freehold - Detached |
| Area: | Peel |
| Municipality: | Mississauga |
| Neighbourhood: | Central Erin Mills |
| Style: | 2-Storey |
| Beds: | 4+1 |
| Baths: | 10 |
| Fireplace: | Y |
| Pool: | None |
Locatin Map:


